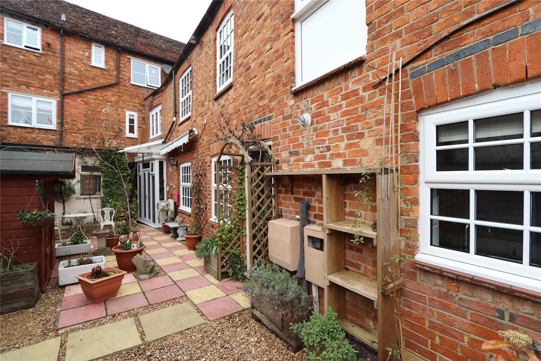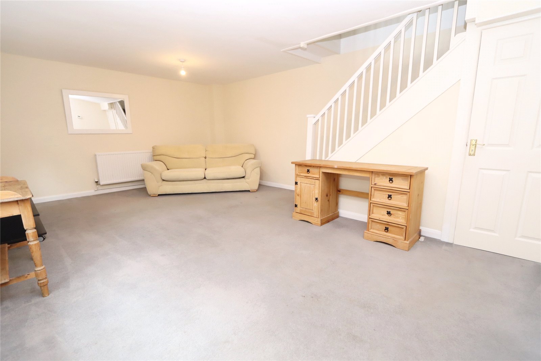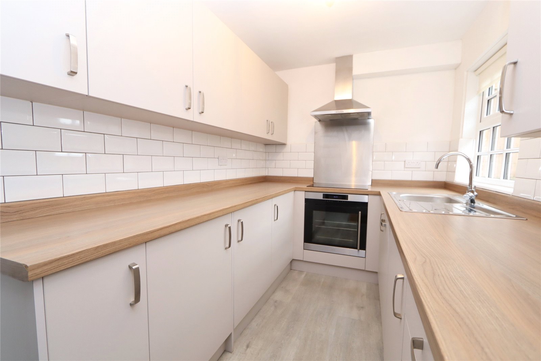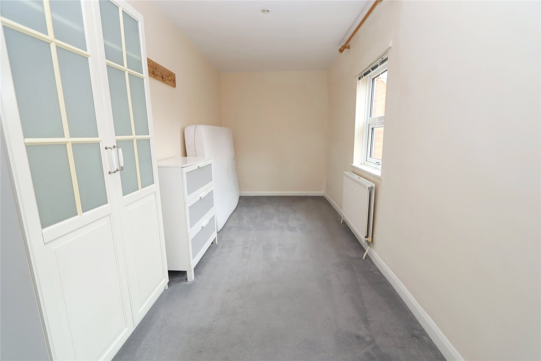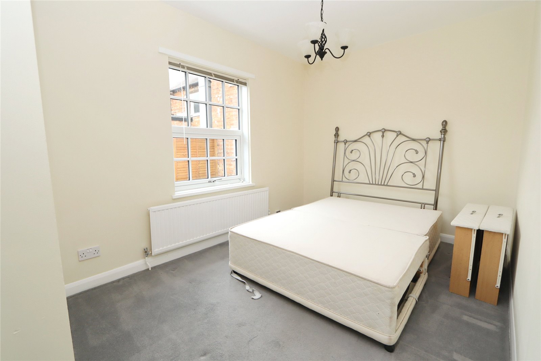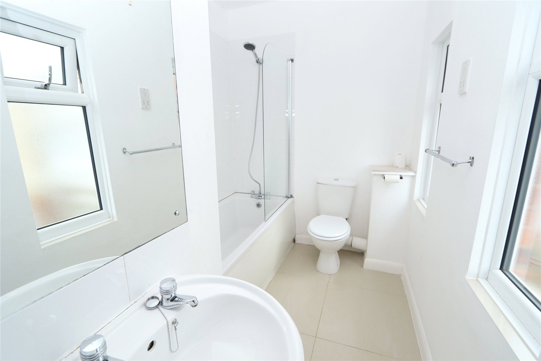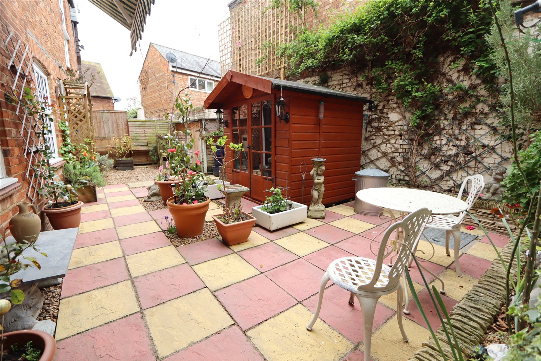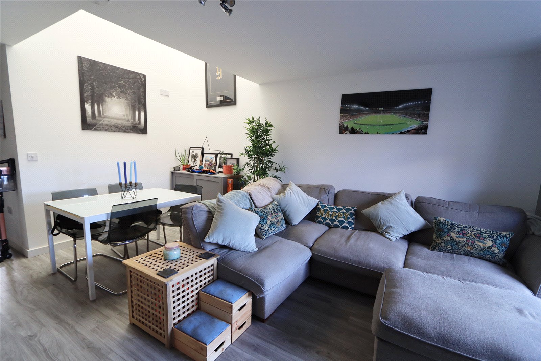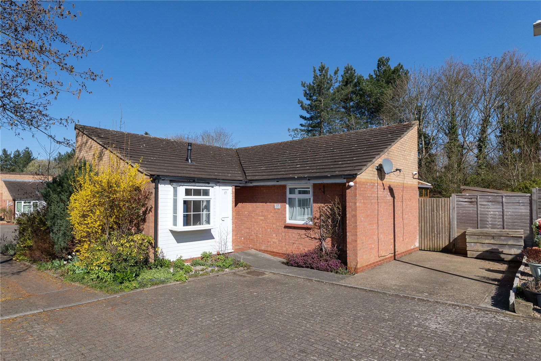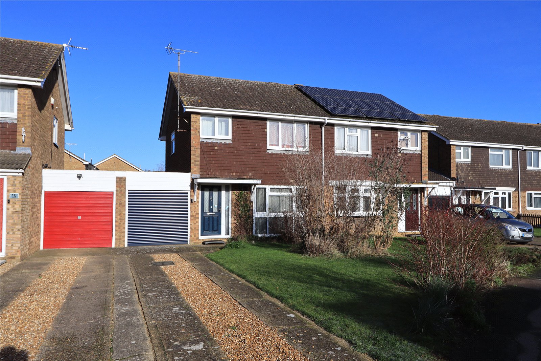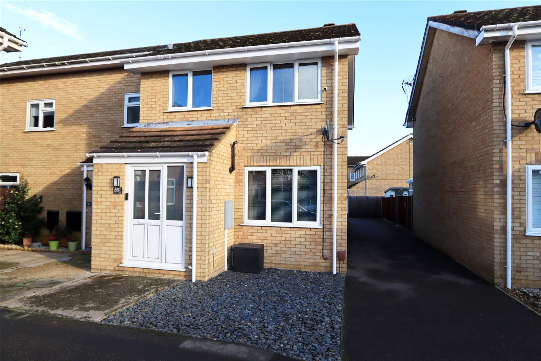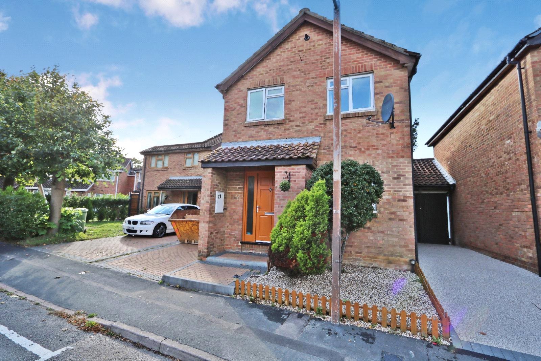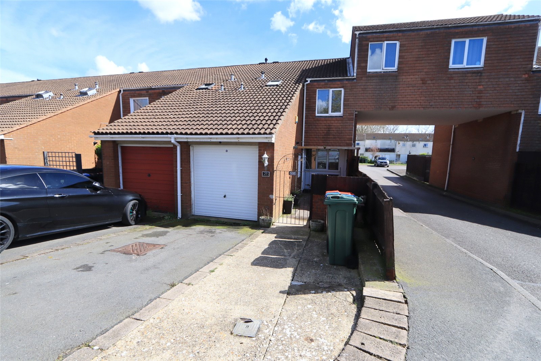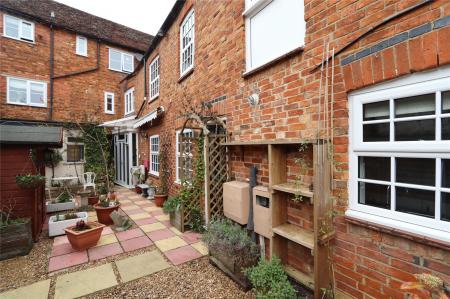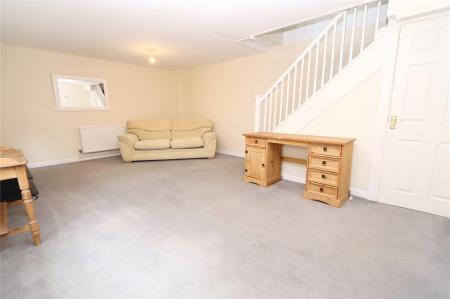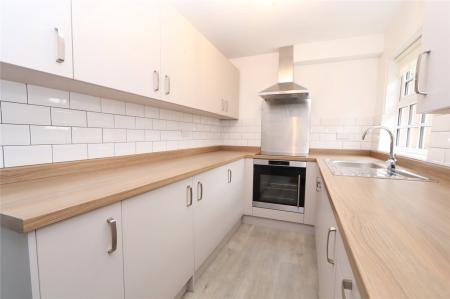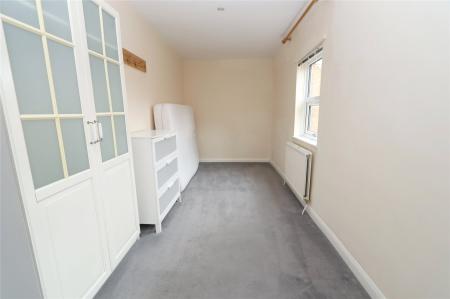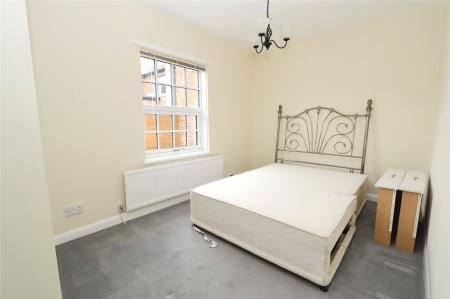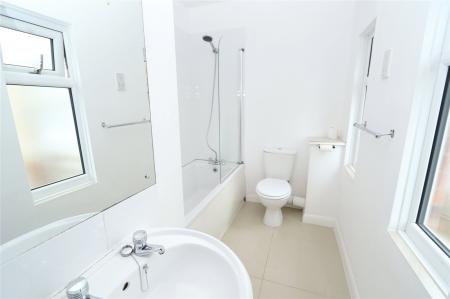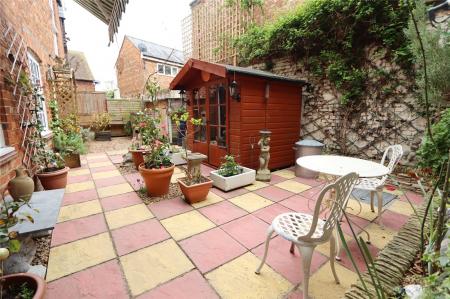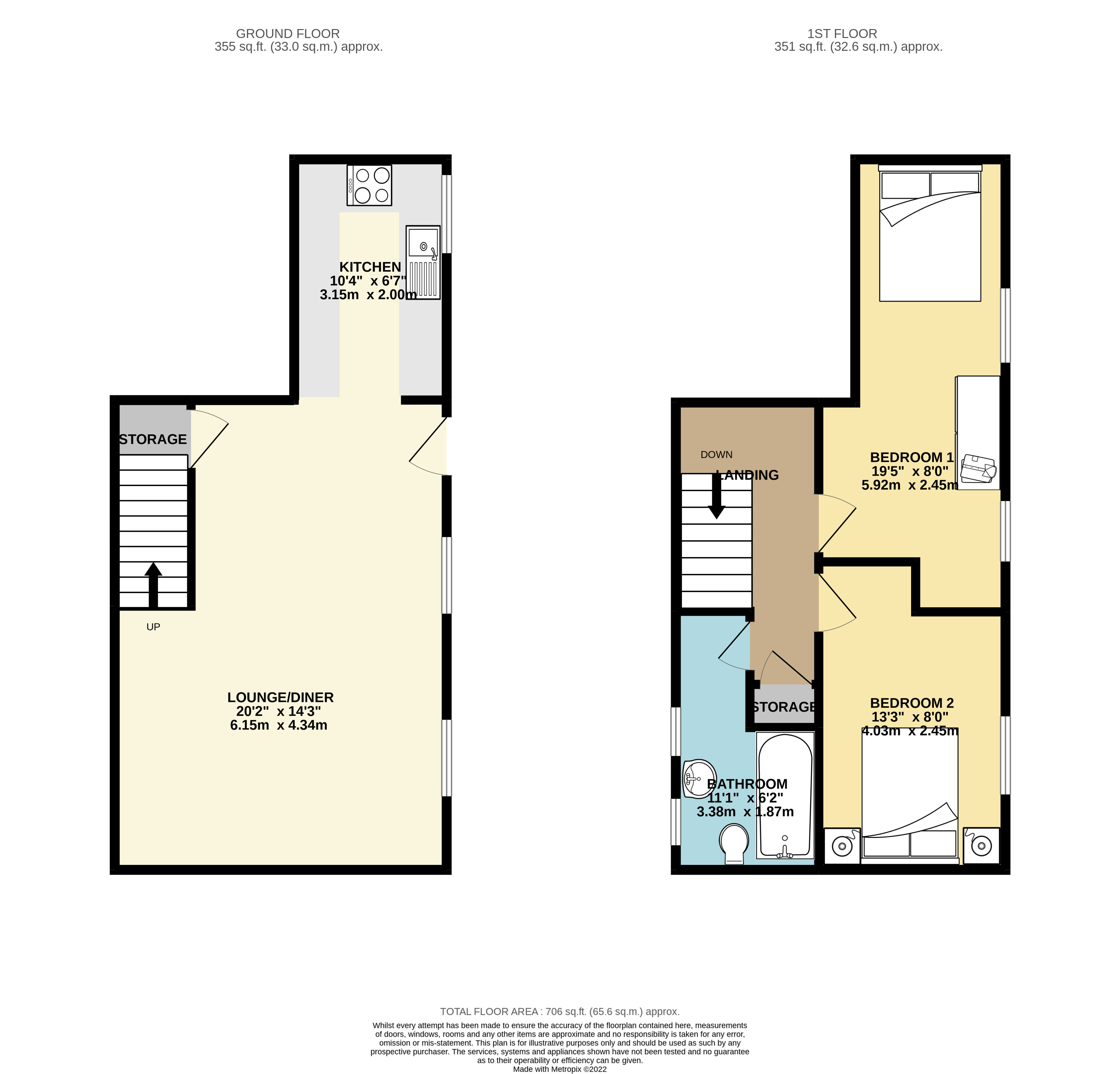- Fantastic 2 Bedroom Cottage
- Town Centre Location
- Superb Refitted Kitchen
- Built in Appliances
- Spacious Lounge/Diner
- Two Double Bedrooms
- First Floor Bathroom
- Private Courtyard Garden
- Residents Parking by Permit
- Vacant Possession
2 Bedroom Terraced House for sale in
*** SECRET COTTAGE IN TOWN CENTRE ***
*** GUIDE PRICE £310,000 to £315,000 ***
Urban & Rural Newport Pagnell are delighted to offer 'For Sale' this rarely available cottage hidden away in Newport Pagnell Town Centre. Renovated by the present owners to a pleasing standard the property has the added benefit of a generous private courtyard garden.
Either as a first purchase or a prestigious addition to a rental portfolio the property comes with a full complement of appliances in the Kitchen whilst further benefits include double glazing, gas to radiator heating and residents parking by permit.
The accommodation briefly comprises of approx. 20ft Lounge/Dining Room, Fully Fitted Kitchen, First Floor Landing, Two Double Bedrooms and First Floor Bathroom.
Viewing Highly Recommended - Keys In Office.
Entrance Entrance via entryphone system, covered walk way to coiurt yard the entrance to 'Swann Cottage' via part glazed door.
Lounge/DIner 20'2" x 14'3" (6.15m x 4.34m). Good size room with stairs rising to first floor accommodation, understairs storge cupboardtwo windows to front, radiator and open to Kitchen.
Kitchen 10'4" x 6'7" (3.15m x 2m). Refitted with a combination of units to three walls at base level and two at wall level, Worksurfaces over base units with inset sink unit and tiling to splash backs in ceramics. Integrated appliances include dishwasher, washing machine, fridge and separate freezer, electric oven and ceramic hob with stainless steel back splash and filter hood over.
Landing Doors to all rooms
Bedroom 1 19'5" x 8' (5.92m x 2.44m). Two windows to front and radiator.
Bedroom 2 11'8" x 11' (3.56m x 3.35m). Window to front and radiator
Bathroom Three piece suite comprising of panel enclose bath, wash hand basin and low level w.c. Tiled watersensitive areas in ceramics,, stainless steel ladder style towel rail and window to rear.
Courtyard Garden Of good sized and laid to patio with flower and shrub areas, Timber built summer house and separate storage shed.
Important Information
- This is a Freehold property.
Property Ref: 738573_NEW220077
Similar Properties
Addenbrookes Road - Newport Pagnell
2 Bedroom Terraced House | Offers in excess of £300,000
*** AWESOME 2 BED - 2.5 BATHROOM HOME *** Urban& Rural are proud to present to the market this contemporary 2 Bedroom p...
2 Bedroom Semi Detached Bumgalow
2 Bedroom Semi-Detached Bungalow | Asking Price £300,000
CHAIN-FREE SEMI-DETACHED 2-BEDROOM BUNGALOW Urban & Rural Newport Pagnell are delighted to offer for sale this charming...
Newport Pagnell - In Need of Modernisation
3 Bedroom Semi-Detached House | Offers in excess of £300,000
** A three bedroom semi detached house on the 'Poets' estate and in need of refurbishment. ** Situated on a larger than...
3 Bed Semi Detached in a Cul de Sac
3 Bedroom Semi-Detached House | Asking Price £310,000
Urban & Rural are pleased to present to the market this modern semi-detached house situated in a sought-after neighbourh...
Tower Drive, Neath Hill, Milton Keynes
3 Bedroom Detached House | Asking Price £315,000
* THREE BEDROOM LINK DETACHED FAMILY HOME NESTLED WITHIN THE HEART OF NEATH HILL - GARAGE, DRIVEWAY & LARGE GARDEN * Ur...
4 Bedroom Semi-Detached House | Offers Over £315,000
* FOUR BEDROOMS - GUEST CLOAKROOM - PARKING - GARAGE - REFITTED KITCHEN/BATHROOM * URBAN & RURAL NEWPORT PAGNELL are ex...
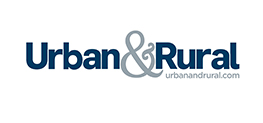
Urban & Rural (Newport Pagnell)
31 High Street, Newport Pagnell, Milton Keynes, MK16 8AR
How much is your home worth?
Use our short form to request a valuation of your property.
Request a Valuation
