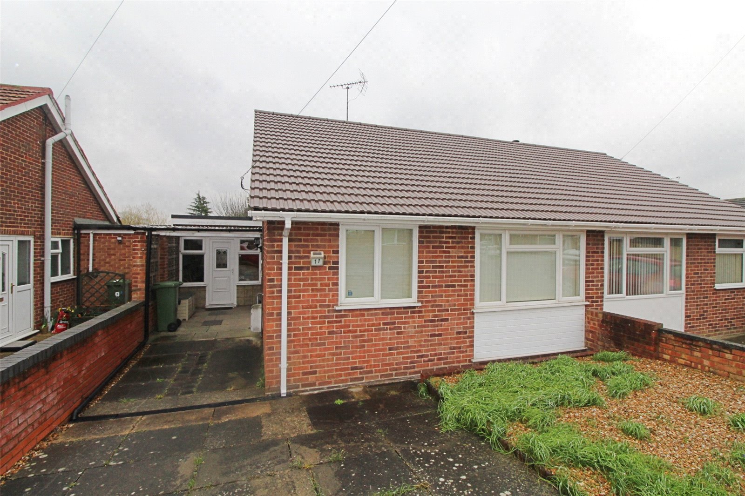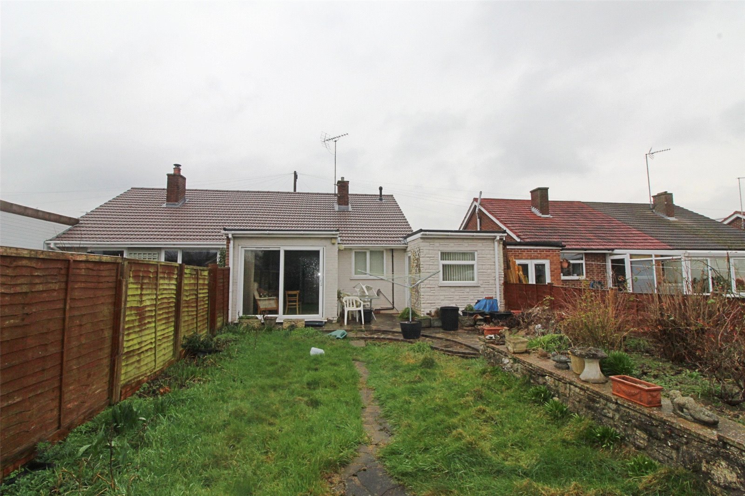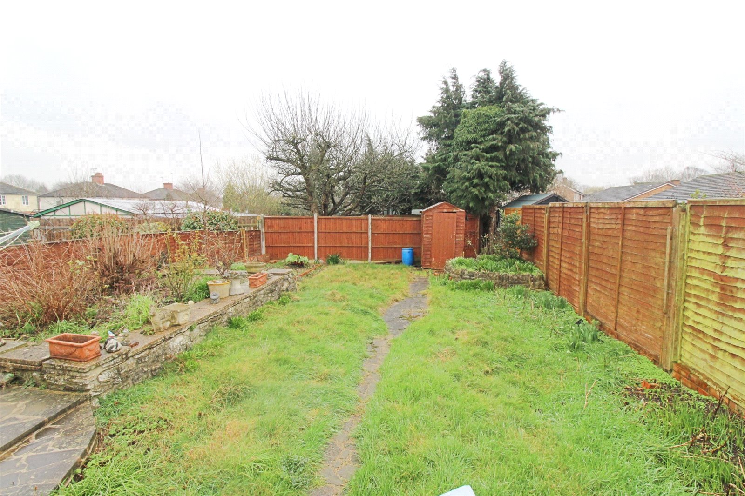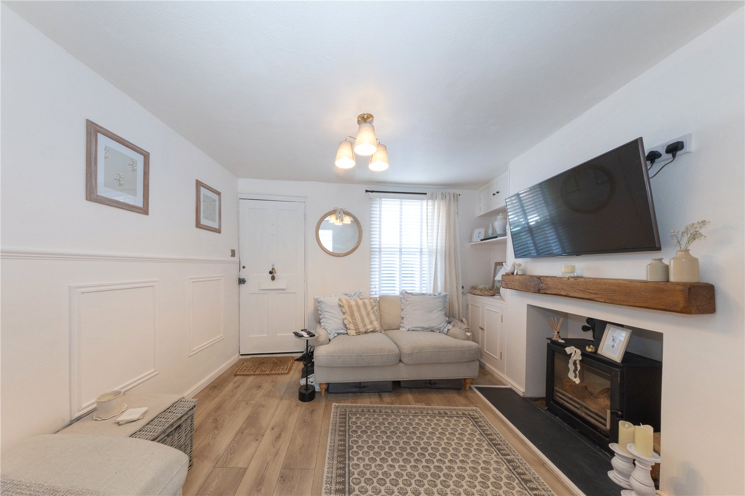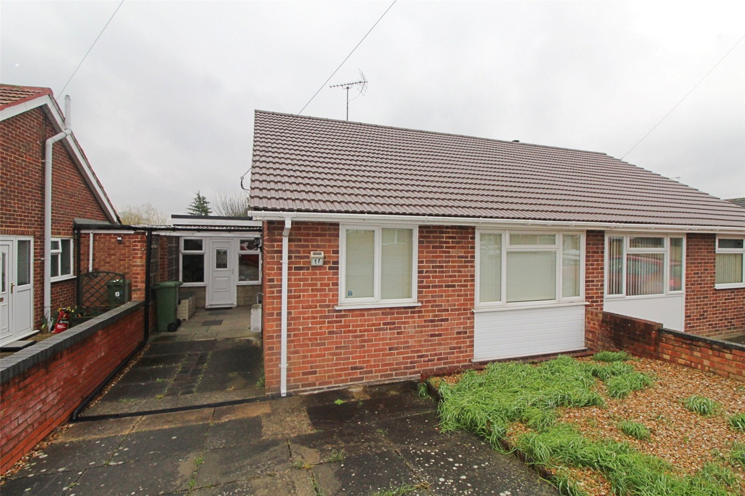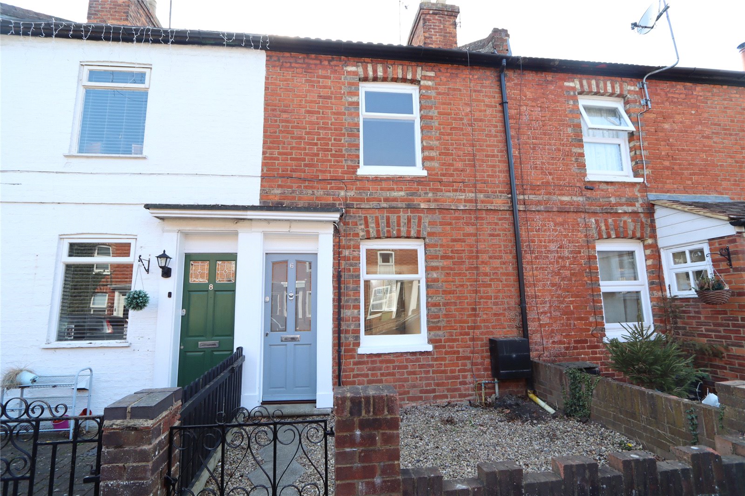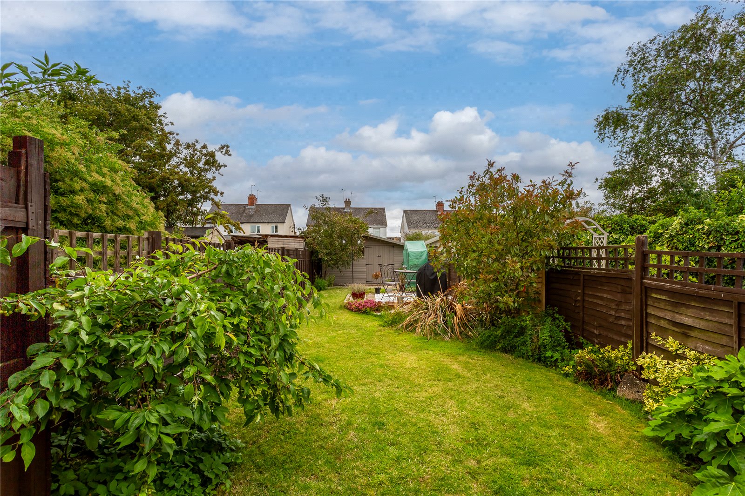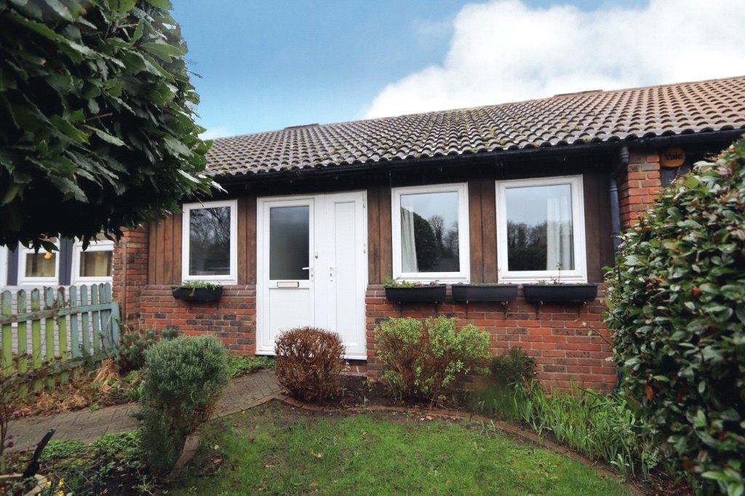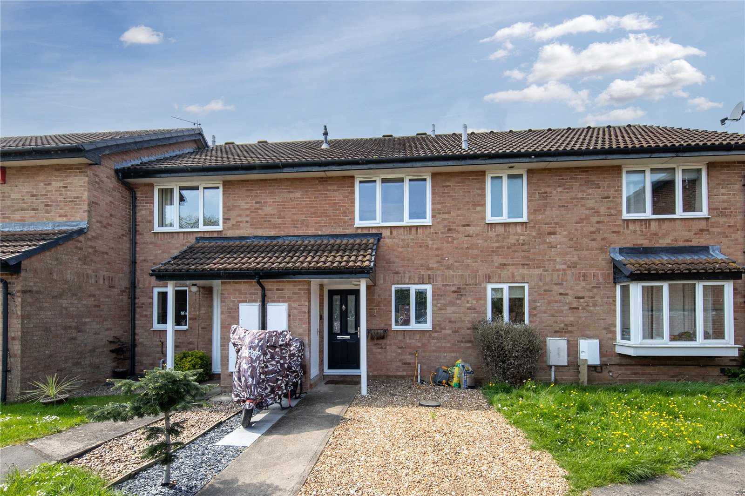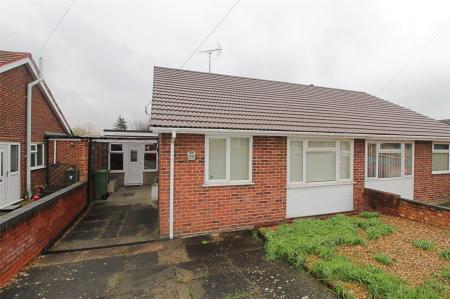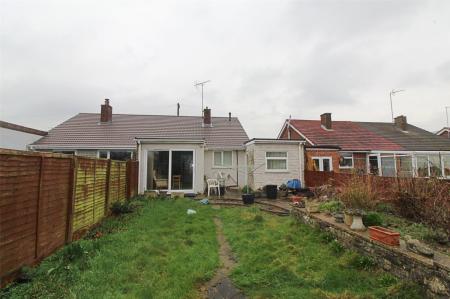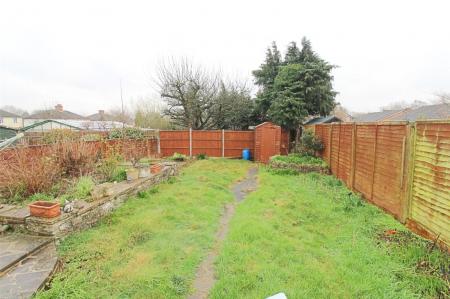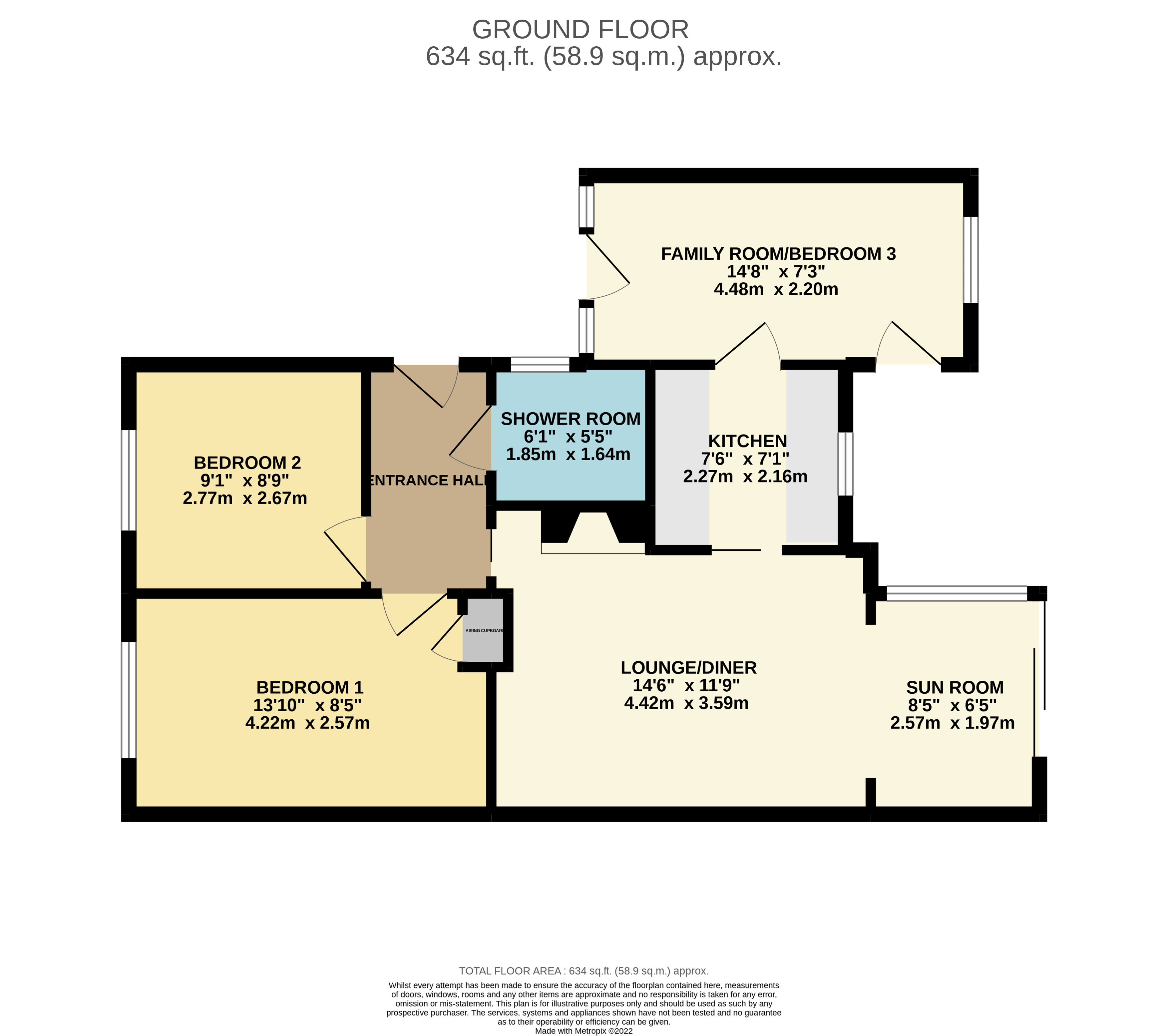- Rarely Available Bungalow
- 2/3 Bedroom Semi
- Large Lounge Opening Into Sun Room
- Kitchen & Shower Room
- Good Size Rear Grden
- Ample Off Road Parking
- Viewing Strongly Recommended
2 Bedroom Semi-Detached Bungalow for sale in
CLICK FOR FLOOR PLAN
*** Rarely Available 2/3 Bedroom Bungalow ***
Offered with no upward chain is this 2/3 bedroom semi-detached bungalow situated less than 1 mile from Newport Pagnell Town Centre where all day to day facilities are situated.
Whilst the property is in need of some updating and decoration a buyer will able to make this home their own.
The accommodation briefly comprises of Entrance Hall, Lounge/Diner, Sun Room, Kitchen, Two Bedrooms, Family Room/Bedroom 3 & Shower Room.
Outside there are gardens to both front and rear and off road parking for 2/3 cars.
*** VIEWING HIGHLY RECOMMENDED ***
Entrance Hall 8'9" x 4'9" (2.67m x 1.45m). Entrance via double glazed UPVC front door, access to loft space and doors to:-
Living Room 14'6" x 11'9" max (4.42m x 3.58m max). Chimney breast and fire place, recessed display area. open through to Sun Room and door to Kitchen
Sun Room 8'5" x 6'5" (2.57m x 1.96m). Full height window to side and sliding patio doors leading out to Rear Garden.
Kitchen 7'6" x 7'1" (2.29m x 2.16m). Base units to two walls and wall units to one wall. Worksurfaces over base units with inset stainless steel sink unit. Window to rear and door through to Family Room/Bedroom 3.
Family Room/Bedroom 3 14'8" x 7'3" (4.47m x 2.2m). Dual aspect with double glazed windows to front and rear. Double Glazed UPVC doors to front and side. Door though to Kitchen.
Bedroom 1 13'9" x 8'7" (4.2m x 2.62m). Radiator and double glazed window to front.
Bedroom 2 9'1" x 8'9" (2.77m x 2.67m). Radiator and double glazed window to front.
Shower Room 6'1" x 5'5" (1.85m x 1.65m). Three piece suite comprising of shower enclosure, pedestal wash hand basin and low level w.c. Tiling to water sensitive areas and double glazed window to side.
Outside Front Partially paved providing off road parking for up to 3 cars with the remainder laid to lawn all enclosed by low height walling.
Outside Rear Good sized rear garden which is also mainly laid to lawn. Raised flower beds and patio adjacent to the property. A paved path leads to the rear of the garden where a timber built shed is situated. The rear garden is fully enclosed by timber fencing.
Important Information
- This is a Freehold property.
Property Ref: 738573_NEW220027
Similar Properties
CHARMING 2 BEDROOM TERRACE PROPERTY
2 Bedroom Terraced House | Asking Price £285,000
Urban & Rural are delighted to present this charming 2-bedroom terraced property, located in a sought-after area of Newp...
Cromwell Avenue - Newport Pagnell
2 Bedroom Semi-Detached Bungalow | Asking Price £285,000
CLICK FOR FLOOR PLAN *** Rarely Available 2/3 Bedroom Bungalow *** Offered with no upward chain is this 2/3 bedroom s...
Beaconsfield Place, Newport Pagnell, Milton Keynes, Bucks, MK16
2 Bedroom Terraced House | Offers in excess of £280,000
* A VICTORIAN STYLED TERRACED PROPERTY WHICH BOASTS A GENEROUSE LIVING SPACE IN A CENTRAL LOCATION *Urban & Rural Newpor...
Greenfield Road Newport Pagnell
2 Bedroom Terraced House | Guide Price £290,000
This beautiful two-bedroom Victorian cottage nestles within the sought after market town of Newport Pagnell and has unde...
3 Bedroom Terraced Bungalow | Offers in region of £290,000
Urban & Rural are pleased to bring to the market this deceptively spacious 3 bedroom bungalow which is situated in a des...
UPGRADED 2 BEDROOM TERRACE HOME IN SOUGHT AFTER LOCATION
2 Bedroom Terraced House | Asking Price £290,000
*** FANTASTIC 2 BEDROOM TERRACED HOME IN MUCH SOUGHT AFTER LOCATION *** Urban & Rural are pleased to bring to the marke...
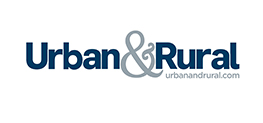
Urban & Rural (Newport Pagnell)
31 High Street, Newport Pagnell, Milton Keynes, MK16 8AR
How much is your home worth?
Use our short form to request a valuation of your property.
Request a Valuation
