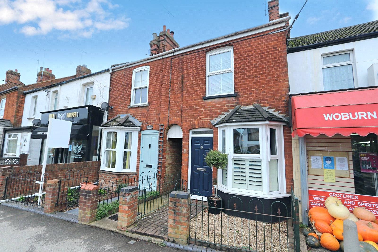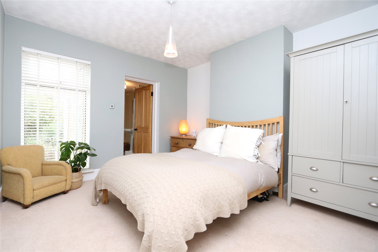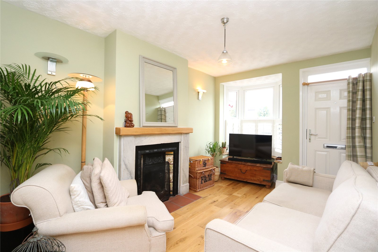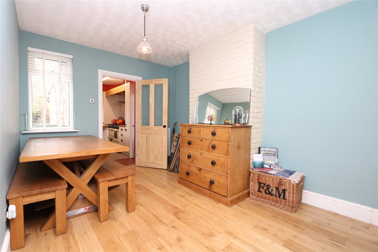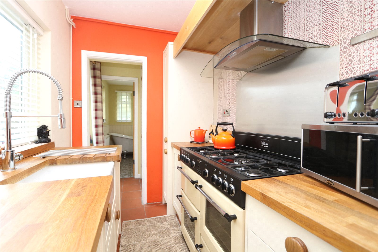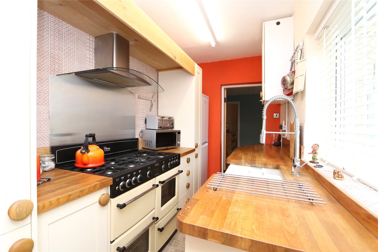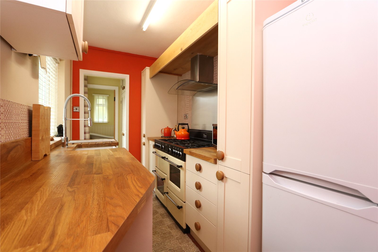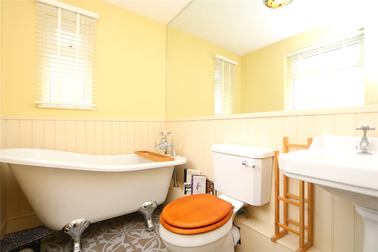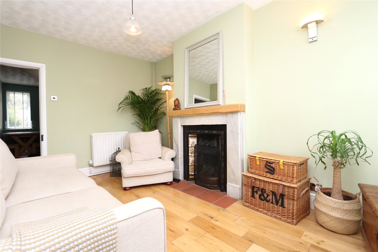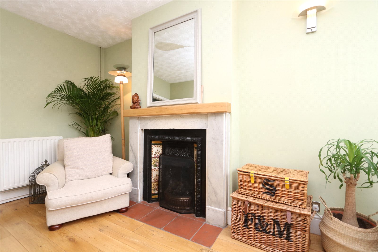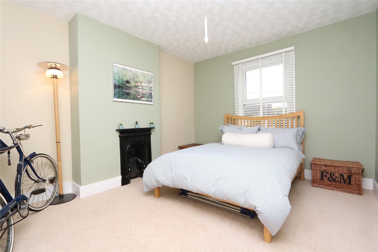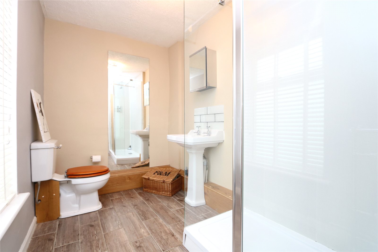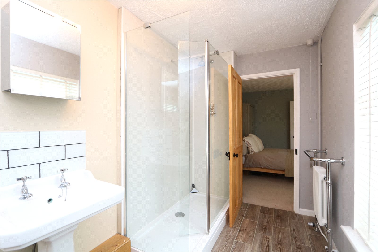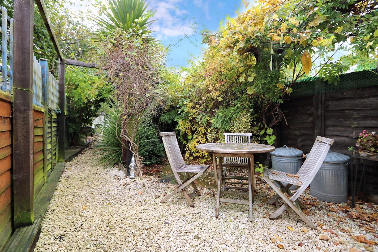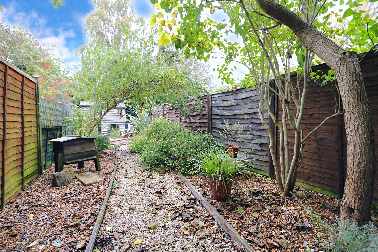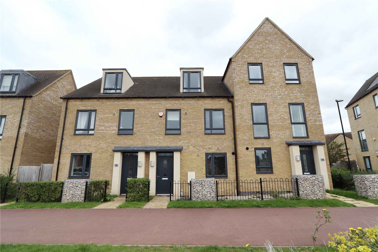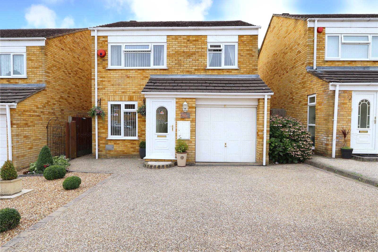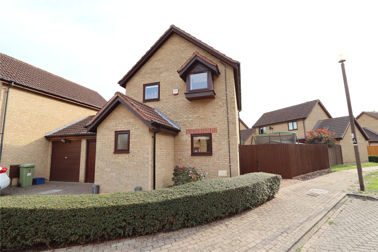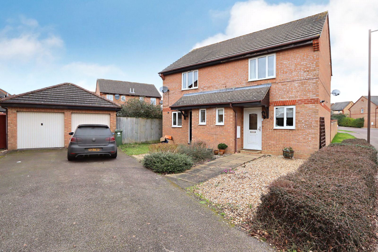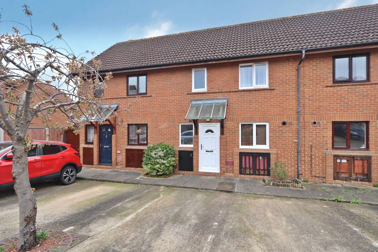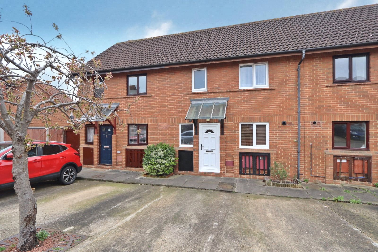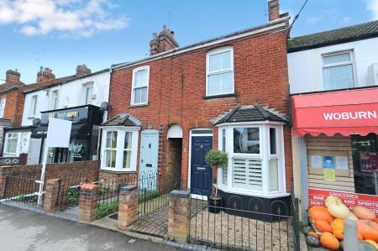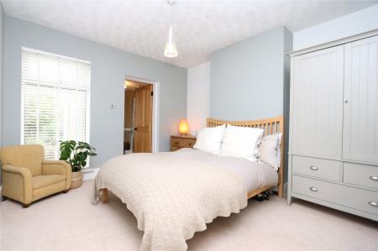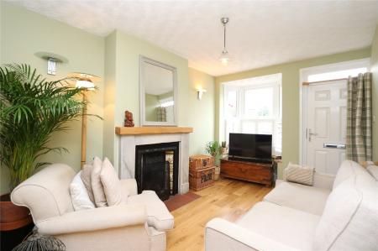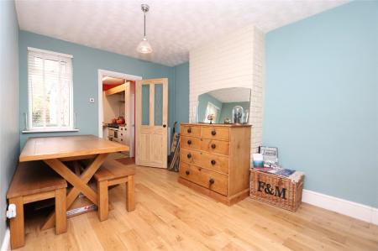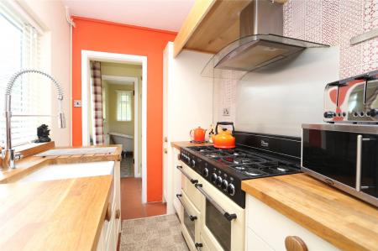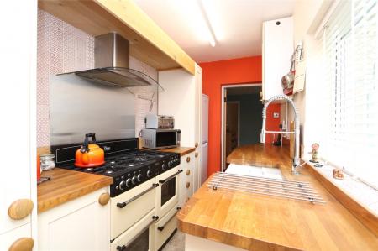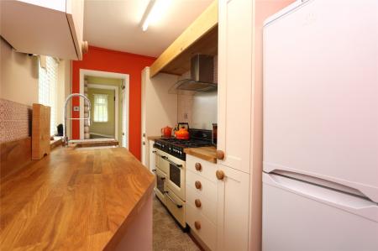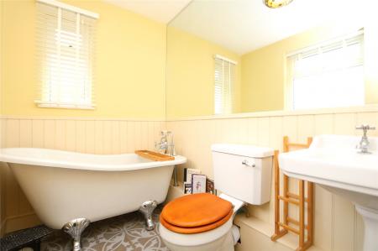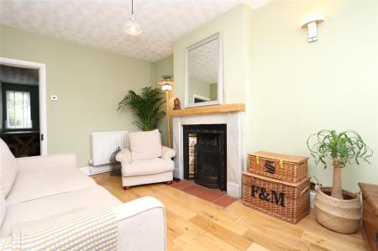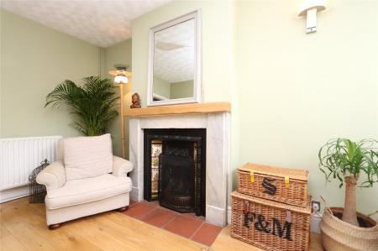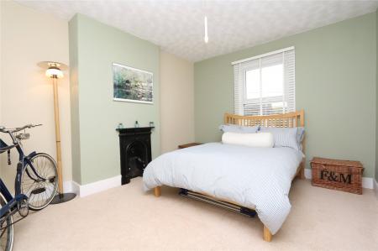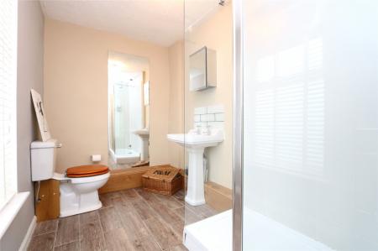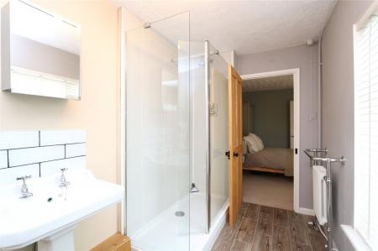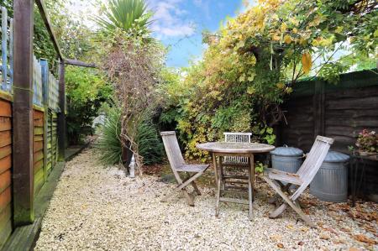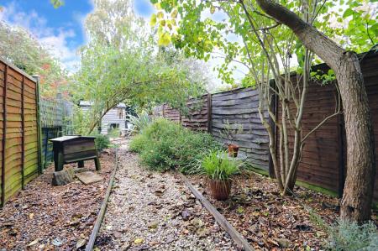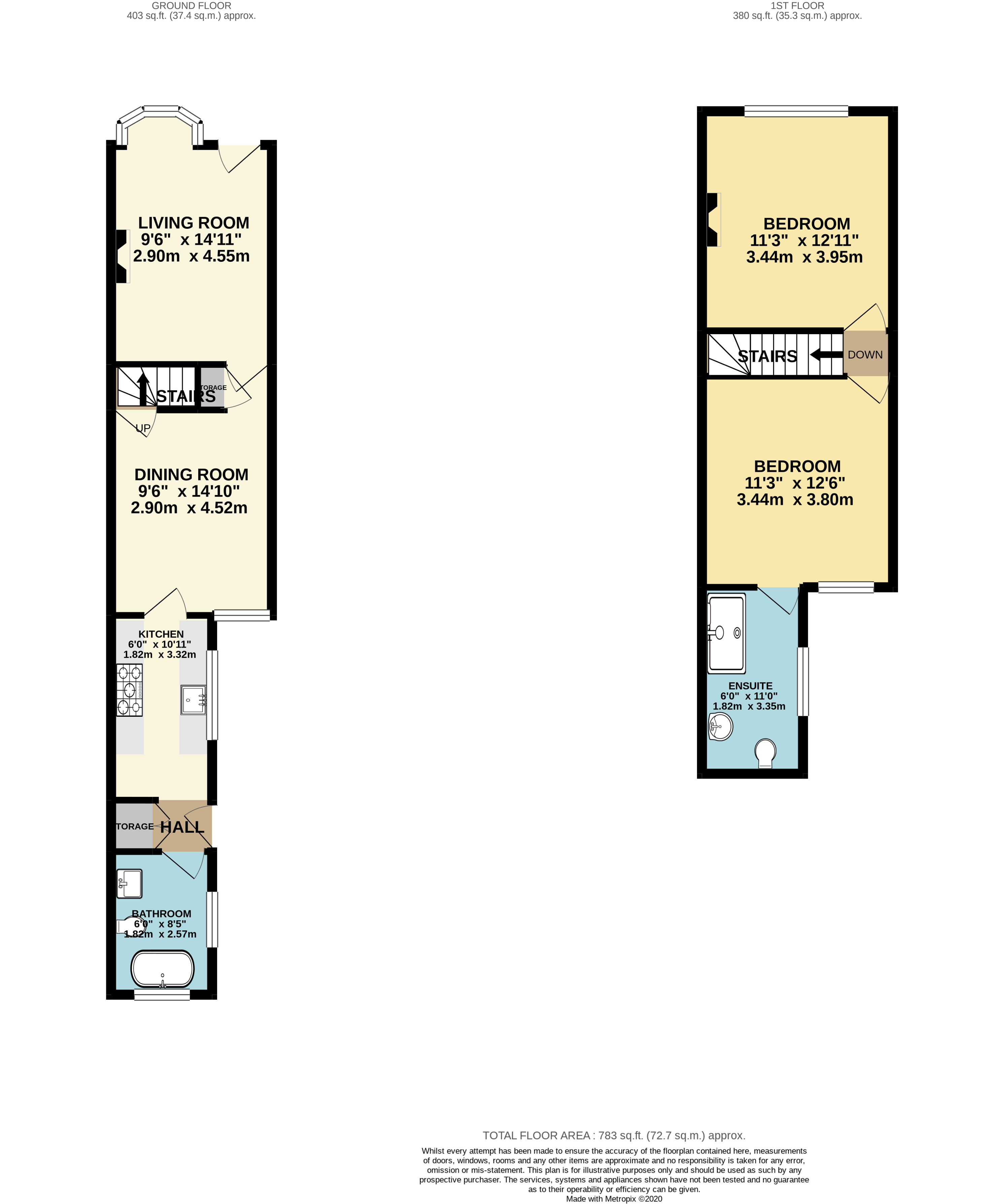- TWO DOUBLE BEDROOMS
- LOUNGE WITH OPEN FIREPLACE
- LARGE REFITTED EN-SUITE
- REFITTED BATHROOM
- STUNNING CONDITION THROUGHOUT
- PRIVATE REAR GARDEN
- MODERN KITCHEN WITH APPLIANCES
- BESPOKE SHUTTER BLINDS
- VILLAGE LOCATION
- IDEAL FOR FTB OR INVESTOR PURCHASE
2 Bedroom Terraced House for sale in
* LARGE TWO DOUBLE BEDROOM CHARACTER PROPERTY WITHIN THE HEART OF THE PICTURESQUE VILLAGE OF WOBURN SANDS * LARGE EN-SUITE - REFITTED BATHROOM & KITCHEN *
Urban & Rural Milton Keynes are proud to be the favoured agents in marketing this truly handsome, deceptively spacious two double bedroom Victorian styled terraced home which has been carefully maintained and adapted by its current owners to provide a modern yet originally charming condition throughout. The property proudly sits within the heart of the quiet and highly regarded village of Woburn Sands. Woburn Sands is an extremely sought after village located on the outskirts on Milton Keynes in the South Eastern region. The village offers many local amenities ranging from; local shops, a post office, a bank, Woburn Sands railway station, excellent schooling, parks and traditional local pubs and restaurants. Other beneficial factors include its ease of access to the M1 motorway, A5 and Central Milton Keynes shopping centre.
Brief internal accommodation comprises; a bay fronted living room with open fireplace, large dining room, modern refitted galley kitchen complete with fitted appliances and a refitted bathroom. To the first floor there are two large double bedrooms with the master benefitting from a large refitted en-suite shower room. Externally the property boasts a generous sized private rear garden which includes mature trees and paved patio for ease of maintenance.
Living Room Double glazed bay window to front. Solid Oak wood flooring. Wall light points. Feature open fireplace with marble surround with tiled inserts, tiled hearth and wood display mantle. Strip pine door to Dining Room.
Dining Room Sealed unit double glazed window to rear. Solid Oak wood flooring. Strip pine door to staircase leading to first floor accommodation. Double radiator. Half glazed strip pine door to Kitchen. Strip pine door to under stair storage cupboard.
Kitchen Sealed unit double glazed window to side. Refitted and comprising a comprehensive range of wall, base, drawer and tall units with fitted solid wood work tops. Sunken white Belfast sink with mixer tap over. Solid wood breakfast bar. Cream Belling Classic Range cooker with seven gas ring hob, two ovens, stainless steel splashback plate and glass and stainless steel extractor hood over. Integral washing machine, dishwasher and fridge freezer. Cupboard housing new Viessmann boiler (under warranty) heating system with full flush service. Ceramic tiled floor. Doorway to Rear Lobby.
Inner Hall Half sealed unit double glazed door to outside. Ceramic tiled floor. Double louvered door airing cupboard with lagged copper cylinder tank, immersion heater and storage shelving. Further storage cupboard above. Strip pine door to Bathroom.
Bathroom A double aspect room with sealed unit double glazed window to rear. Sealed unit double glazed window to side. Refitted and comprising a white suite of low level WC, pedestal hand wash basin, roll top clawfoot bath with mixer tap and shower attachment. Half wood panelled walls. Large fitted wall mirror.
Bedroom 1 Sealed unit double glazed window to front. Single radiator. Feature cast iron fireplace. New carpet.
Bedroom 2 Large sealed unit double glazed window to rear. Single radiator. New carpet. Strip pine door to Shower Room.
En-suite Sealed unit double glazed window to side. Refitted with a white suite comprising low level WC, pedestal hand wash basin, large walk-in shower with glass enclosure, white shower tray, wall mounted shower mixer and rain head. Ceramic tiling. Retro towel radiator. New flooring.
Outside Small front garden. Wrought iron fencing. Wrought iron gate opening onto hard landscaped garden. Access to front door. Shared passageway to side of property leading to gated access to rear garden.
Rear Garden
Superb hard landscaped rear garden with south-westerly aspect. Enclosed by fencing. Comprehensively stocked with semi-mature trees and shrubs. Stoned and paved sitting area. Cotswold stone pathway with stocked hard landscaped shrub beds either side leading to wooden garden store shed. Outside water tap.
Important Information
- This is a Freehold property.
Property Ref: 738547_MKE200485
Similar Properties
Hayton Way, Tattenhoe Park, Buckinghamshire, MK4
3 Bedroom Terraced House | Offers in excess of £300,000
* IMMACULATE THREE DOUBLE BEDROOM TOWN HOUSE * EN-SUITE GARAGE AND DRIVEWAY * Urban and Rural Estate Agents are delighte...
Golden Drive, Eaglestone, Milton Keynes, Buckinghamshire, MK6
3 Bedroom Detached House | £300,000
* A STUNNINGLY PRESENTED THREE BEDROOM DETACHED WITH INTEGRAL GARAGE, EXTENDED KITCHEN, CONSERVATORY & REFITTED BATHROOM...
Fernan Dell, Crownhill, Milton Keynes, Bucks, MK8
3 Bedroom Link Detached House | Offers in excess of £300,000
* A very well presented three bedroom linked-detached property located down a quiet cul-de-sac in the ever sought after...
Roeburn Crescent, Emerson Valley, Milton Keynes, Buckinghamshire, MK4
2 Bedroom Semi-Detached House | Offers in region of £305,000
* TWO BEDROOM SEMI-DETACHED * CONSERVATORY * GUEST CLOAKROOM * DRIVEWAY & GARAGE * NO CHAN *Urban & Rural Milton Keynes...
Khasiaberry, Walnut Tree, Milton Keynes, Buckinghamshire, MK7
2 Bedroom Terraced House | Offers in region of £305,000
* TWO DOUBLE BEDROOM LOCATED DOWN A QUIET CUL-DE-SAC WITHIN WALNUT TREE * GREAT INVESTMENT *Urban & Rural Milton Keynes...
Khasiaberry, Walnut Tree, Milton Keynes
2 Bedroom Terraced House | Offers in region of £305,000
* TWO DOUBLE BEDROOM LOCATED DOWN A QUIET CUL-DE-SAC WITHIN WALNUT TREE * GREAT INVESTMENT * Urban & Rural Milton Keyne...

Urban & Rural (Milton Keynes)
338 Silbury Boulevard, Milton Keynes, Buckinghamshire, MK9 2AE
How much is your home worth?
Use our short form to request a valuation of your property.
Request a Valuation
