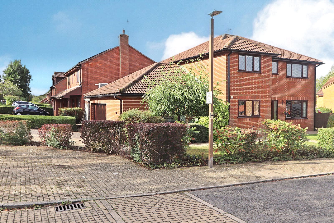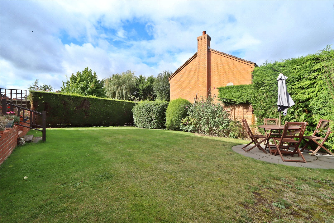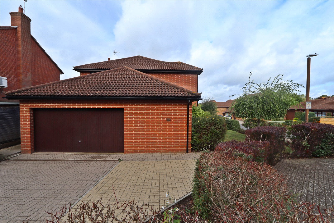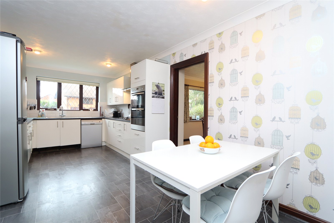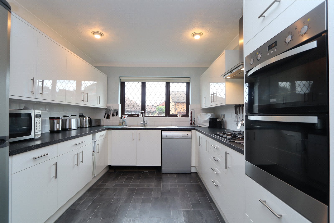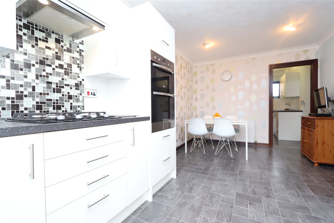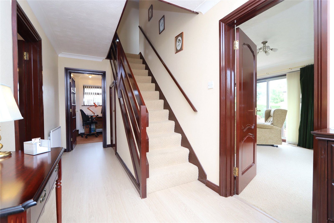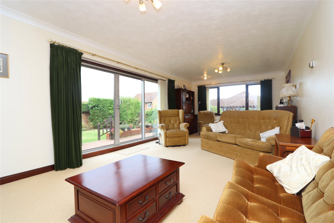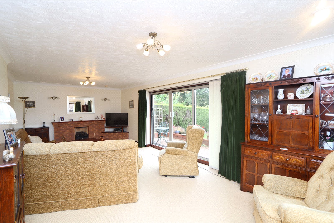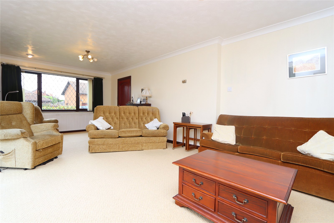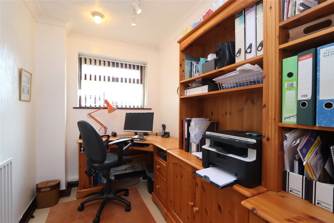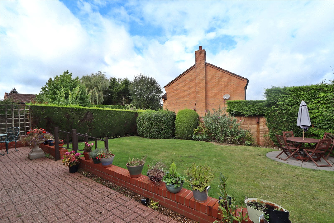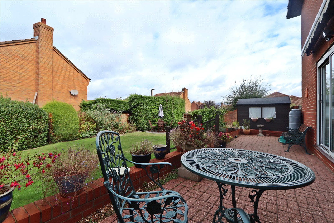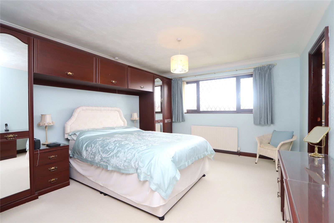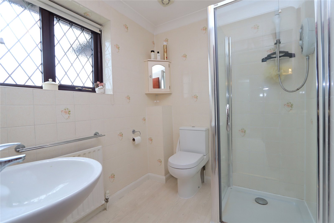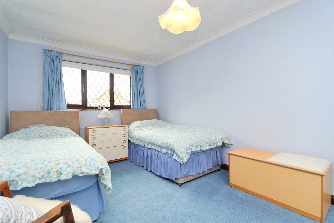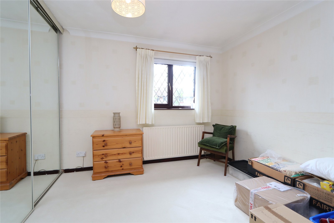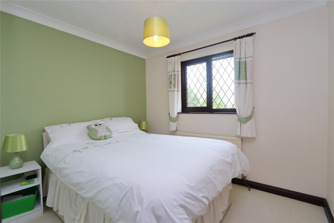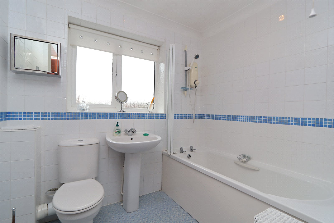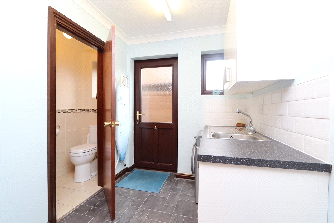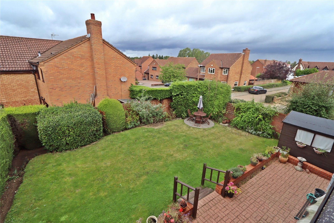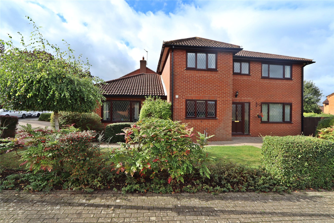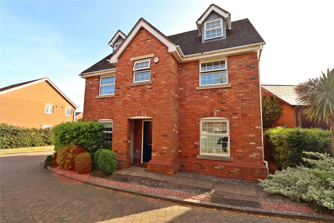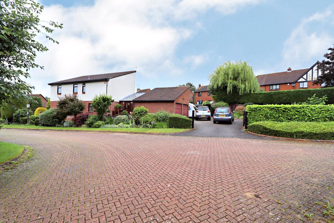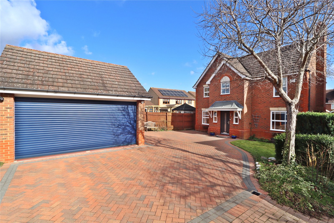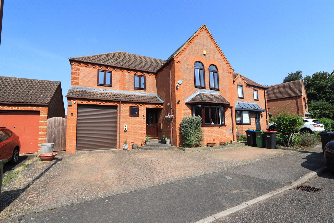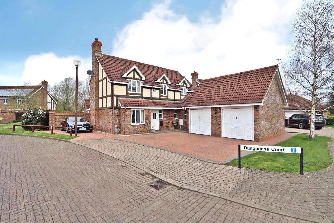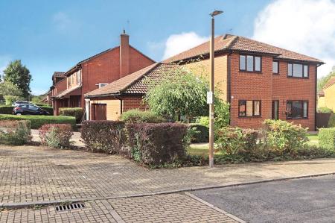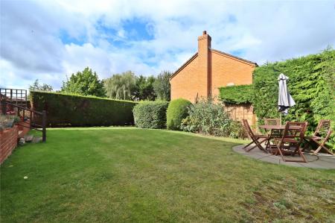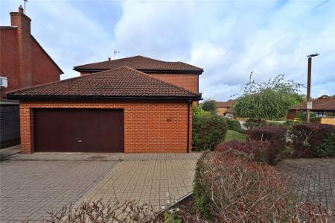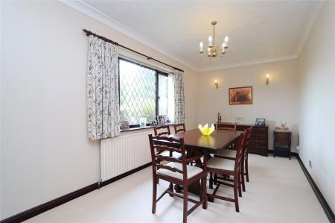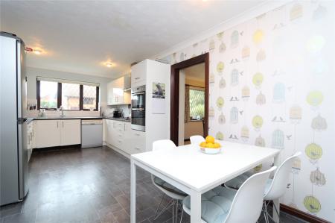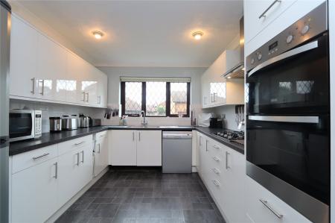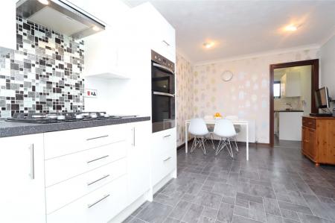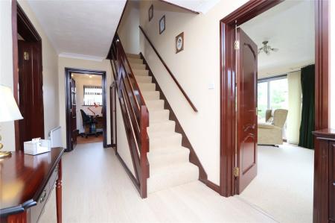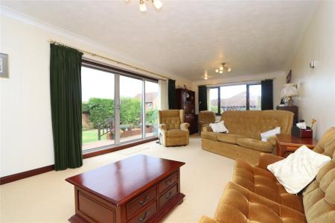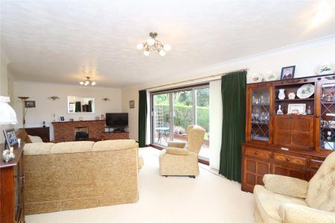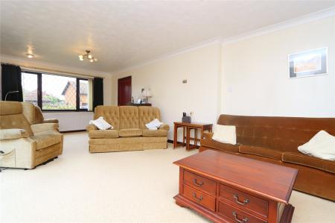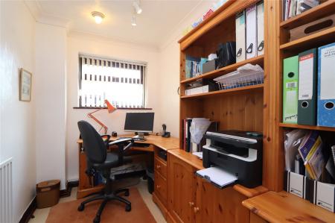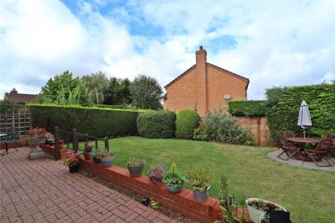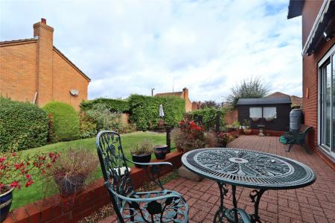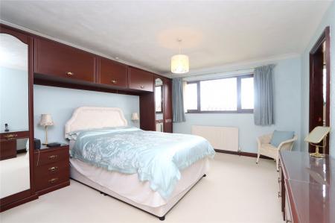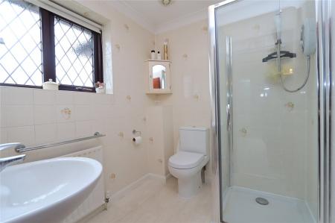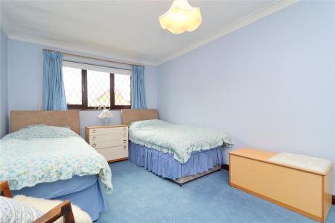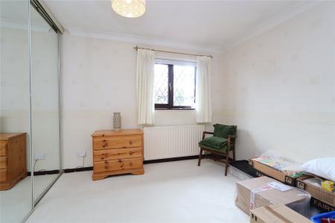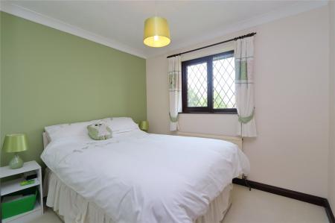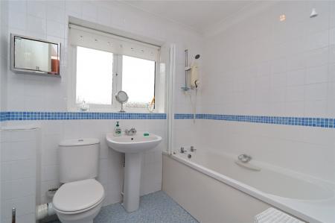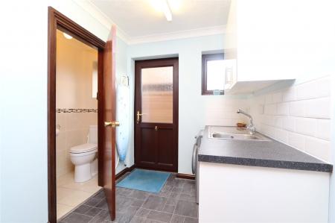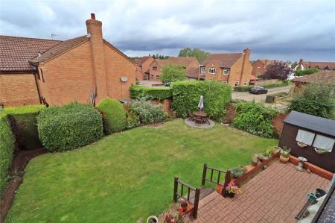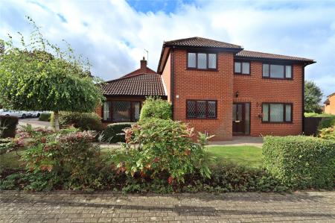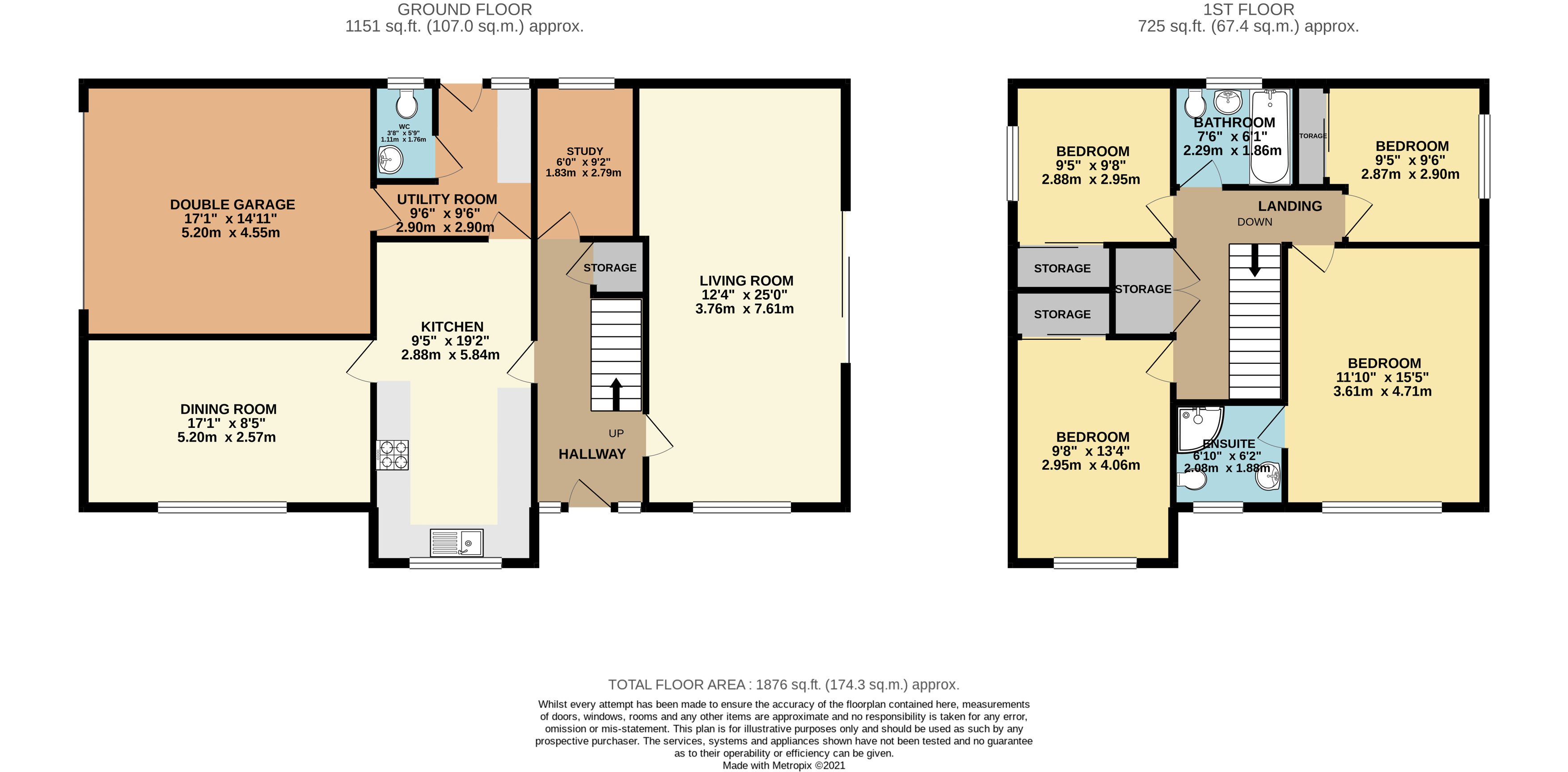- GENEROUS CORNER PLOT
- DOUBLE GARAGE WITH ELECTRIC DOOR
- DRIVEWAY FOR FOUR VEHICLES
- DOWNSTAIRS STUDY
- FOUR DOUBLE BEDROOMS WITH BUILT IN WARDROBES
- PRIVATE REAR GARDEN
- 25FT LIVING ROOM
- 17FT DINING ROOM
- 19FT KITCHEN/BREAKFAST ROOM
- RARELY AVAILABLE & INDIVIDUALLY BUILT
4 Bedroom Detached House for sale in
*** SPACE! SPACE! SPACE! ***
FOUR DOUBLE BEDROOM, INDIVIDUALLY BUILT DETACHED FAMILY RESIDENCE ON A CORNER PLOT * DOUBLE GARAGE *
Urban & Rural MK are delighted to be the favoured agent in marketing this truly unique and imposing detached family home that was individually built set over 1900sq.ft. The property is positioned down a quiet residential street within Emerson Valley which is located in the southern region of Milton Keynes, about a 10 minute drive to the city centre. Nearby leisure facilities include; Furzton Lake, Emerson Valley Park, Windmill Hill Golf Club, Milton Keynes Rugby Club and some local shops. The property is also located within close proximity to Central Milton Keynes shopping centre, Central Milton Keynes Railway Station and has easy access to junction 13 of the M1 and the A5. Furthermore the area is renowned for some great schooling including catchments to Howe Park Primary and Shenley Brook End Secondary school.
Brief internal accommodation comprises a spacious entrance hallway, 25ft living room, study, 19ft kitchen/breakfast room, 17ft dining room, utility room, guest cloakroom and an integral double garage with an electric door. The first floor offers four generously sized and well-proportioned double bedrooms all complete with built in wardrobes, an en-suite to the master bedroom, a family bathroom and a large storage cupboard off of the landing.
Externally the property boasts a commanding corner plot with a driveway for four vehicles, gardens to the front and a healthy sized private rear garden with mature trees, lawn and a raised patio area.
Entrance Hall Entrance door. Stairs to first floor. Radiator. Storage cupboard. Telephone point. Coving to ceiling. Door to study. Door to kitchen/breakfast room. Door to living room.
Living Room 12'4" x 25 (3.76m x 25). Patio door to rear aspect and double glazed window to front aspect. Television point. Radiators. Feature fireplace.
Kitchen/Breakfast Room 9'5" x 19'2" (2.87m x 5.84m). Re-fitted kitchen with double glazed window to front aspect. Fitted with a range of wall and base units with worksurfaces incorporating stainless steel double sink with mixer tap and cutlery drainer. Built in double oven hob and extractor. Plumbing for dishwasher. Space for fridge freezer. Door to dining room. Tiled splash backs
Dining Room 17 x 8'5" (17 x 2.57m). Double glazed window to front aspect. Radiator. Coving to ceiling.
Study 6 x 9'2" (6 x 2.8m). Double glazed window to rear aspect. Radiator.
Utility Room 9'6" x 9'6" (2.9m x 2.9m). Frosted double glazed window to rear aspect. Fitted with a range of wall and base units with worksurfaces incorporating sink with hot and cold taps. Plumbing for washing machine. Door to rear garden. Radiator. Coving to ceiling. Door to cloakroom and garage.
Guest Cloakroom Frosted double glazed window to rear aspect. Two piece suite comprising low level wc and wash hand basin. Half tiled walls.
Integral Garage 17'1" x 14'11" (5.2m x 4.55m). Electric up and over door. Power and light.
1st Floor Landing Access to loft. Coving to ceiling. Airing cupboard.
Bedroom 1 11'10" x 15'5" (3.6m x 4.7m). Double glazed window to front aspect. Radiator. Fitted furniture. Door to ensuite.
En-suite 6'10" x 6'2" (2.08m x 1.88m). Frosted double glazed window to front aspect. Three piece suite comprising shower cubicle with shower, low leve lw c and wash hand basin. Tiled splash backs. Radiator.
Bedroom 2 9'8" x 13'4" (2.95m x 4.06m). Double glazed window to front aspect. Radiator. Fitted mirror fronted wardrobes.
Bedroom 3 9'5" x 9'8" (2.87m x 2.95m). Double glazed window to side aspect. Radiator. Mirror fronted wardrobes.
Bedroom 4 9'5" x 9'6" (2.87m x 2.9m). Double glazed window to side aspect. Radiator. Mirror fronted wardrobes.
Family Bathroom 7'6" x 6'1" (2.29m x 1.85m). Frosted double glazed window to rear aspect. Three piece suite comprising panelled bath with power shower, low level wc and wash hand basin. Heated towel rail.
Gardens & Driveway Front: Part laid to lawn with flower and shrub borders. Gated side access to rear.
Rear Garden - An enclosed attractive rear garden mainly laid to lawn. Re-paved patio area with electric sun canopy. Gated side access. Flower and shrub borders.
Important Information
- This is a Freehold property.
Property Ref: 738547_MKE210392
Similar Properties
Amberley Walk, Kingsmead, Milton Keynes, MK4
5 Bedroom Detached House | £625,000
* An imposing FIVE BEDROOM DETACHED family home situated in a quiet, low traffic residential street in the ever sought a...
Whetstone Close, Heelands, Milton Keynes, Buckinghamshire, MK13
4 Bedroom Detached House | £625,000
URBAN & RURAL Milton Keynes are excited to be the favoured agent in marketing this truly handsome and rarely available f...
Carnweather, Tattenhoe, Milton Keynes, Buckinghamshire, MK4
4 Bedroom Detached House | Offers Over £625,000
* IMPOSING FOUR BEDROOM DETACHED RESIDENCE TUCKED DOWN A QUIET CUL-DE-SAC *Urban & Rural Milton Keynes are delighted to...
Framlingham Court, Shenley Church End, Milton Keynes
4 Bedroom Detached House | Offers Over £635,000
* FOUR BEDROOM DETACHED FAMILY HOME - TWO ENSUITES * URBAN & RURAL MK are proud to be the favoured agent in marketing t...
Dungeness Court, Tattenhoe, Milton Keynes
4 Bedroom Detached House | Asking Price £640,000
* FOUR BEDROOM DETACHED RESIDENCE LOCATED ON AN EXECUTIVE ESTATE OVERLOOKING PARKLAND * Urban & Rural Milton Keynes ar...
Dungeness Court, Tattenhoe, MK4
4 Bedroom Detached House | £640,000
* FOUR BEDROOM DETACHED RESIDENCE LOCATED ON AN EXECUTIVE ESTATE OVERLOOKING PARKLAND * Urban & Rural Milton Keynes are...

Urban & Rural (Milton Keynes)
338 Silbury Boulevard, Milton Keynes, Buckinghamshire, MK9 2AE
How much is your home worth?
Use our short form to request a valuation of your property.
Request a Valuation
