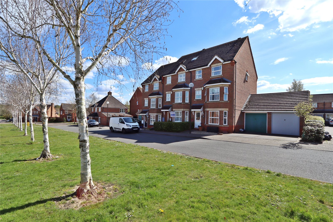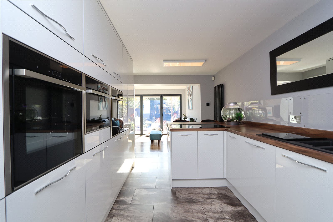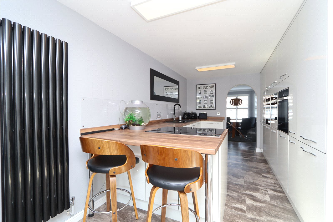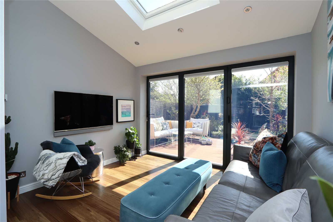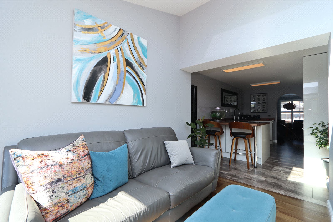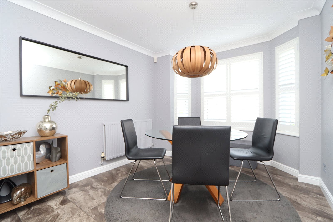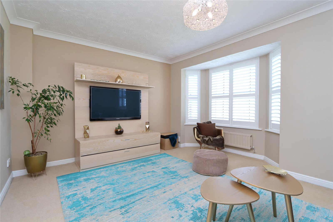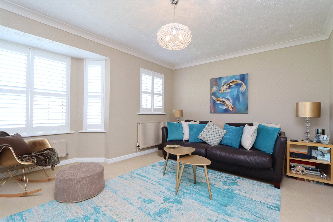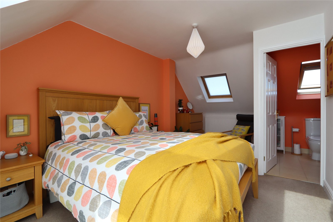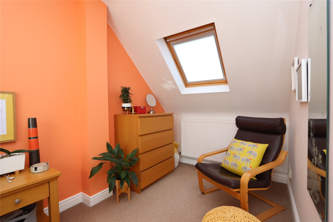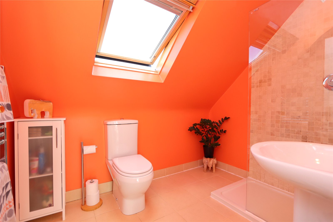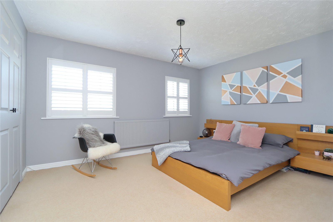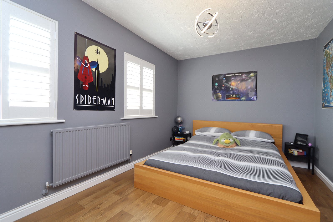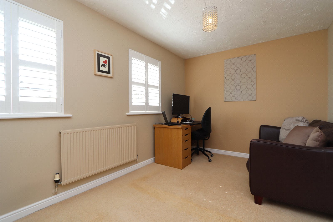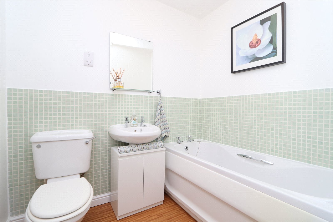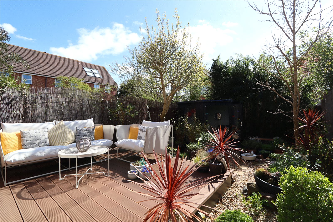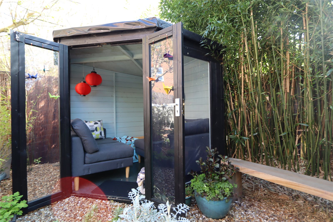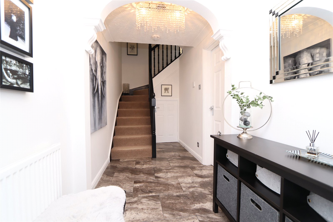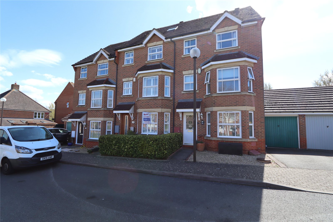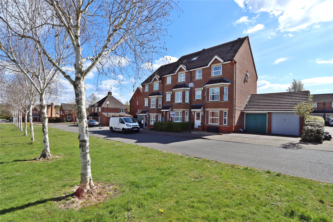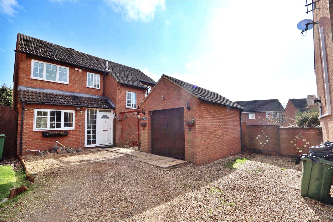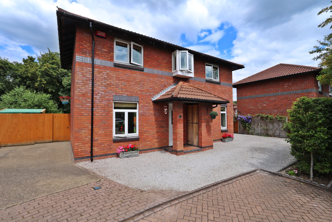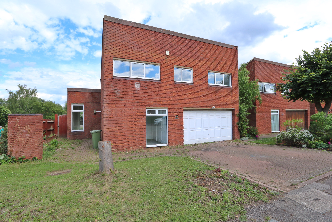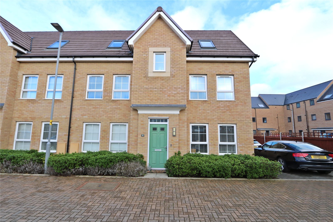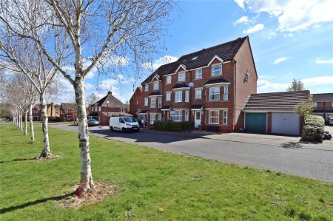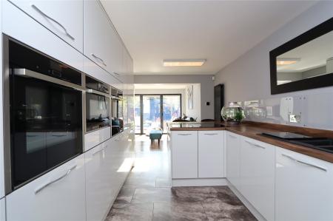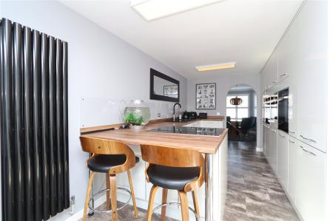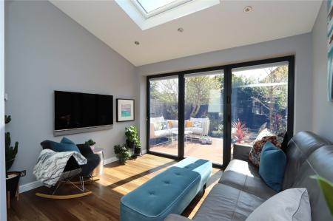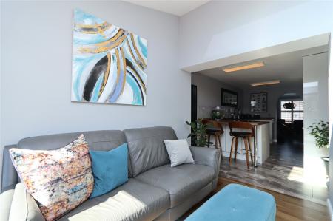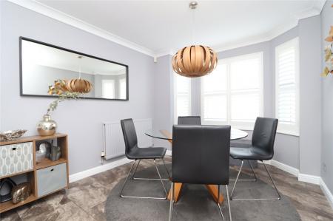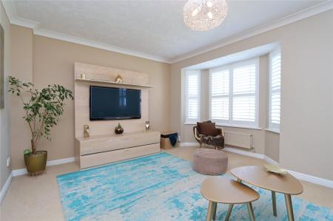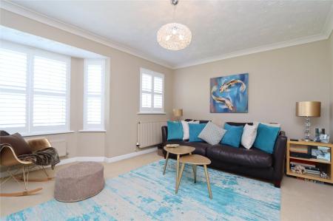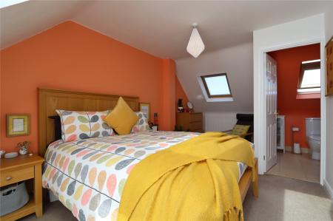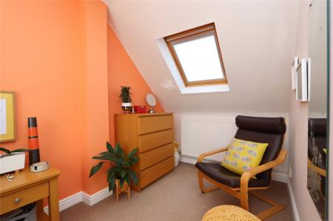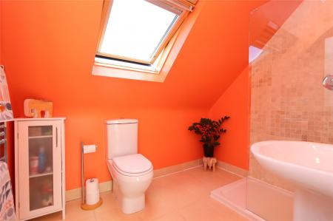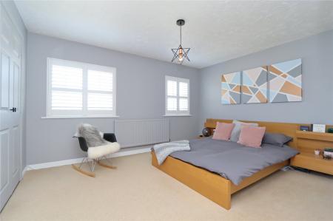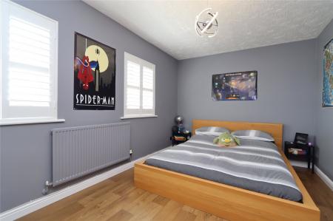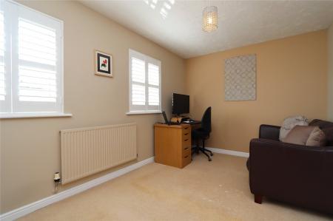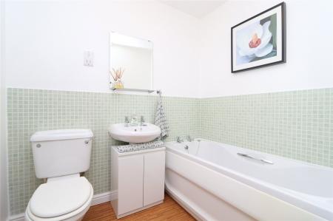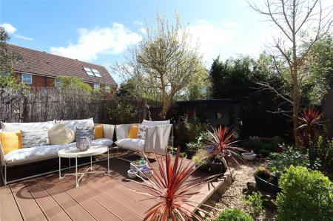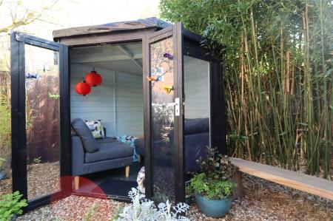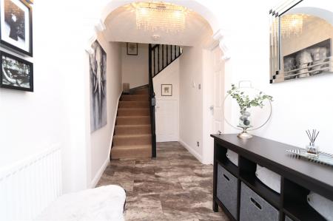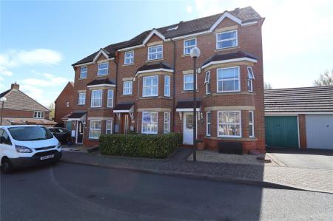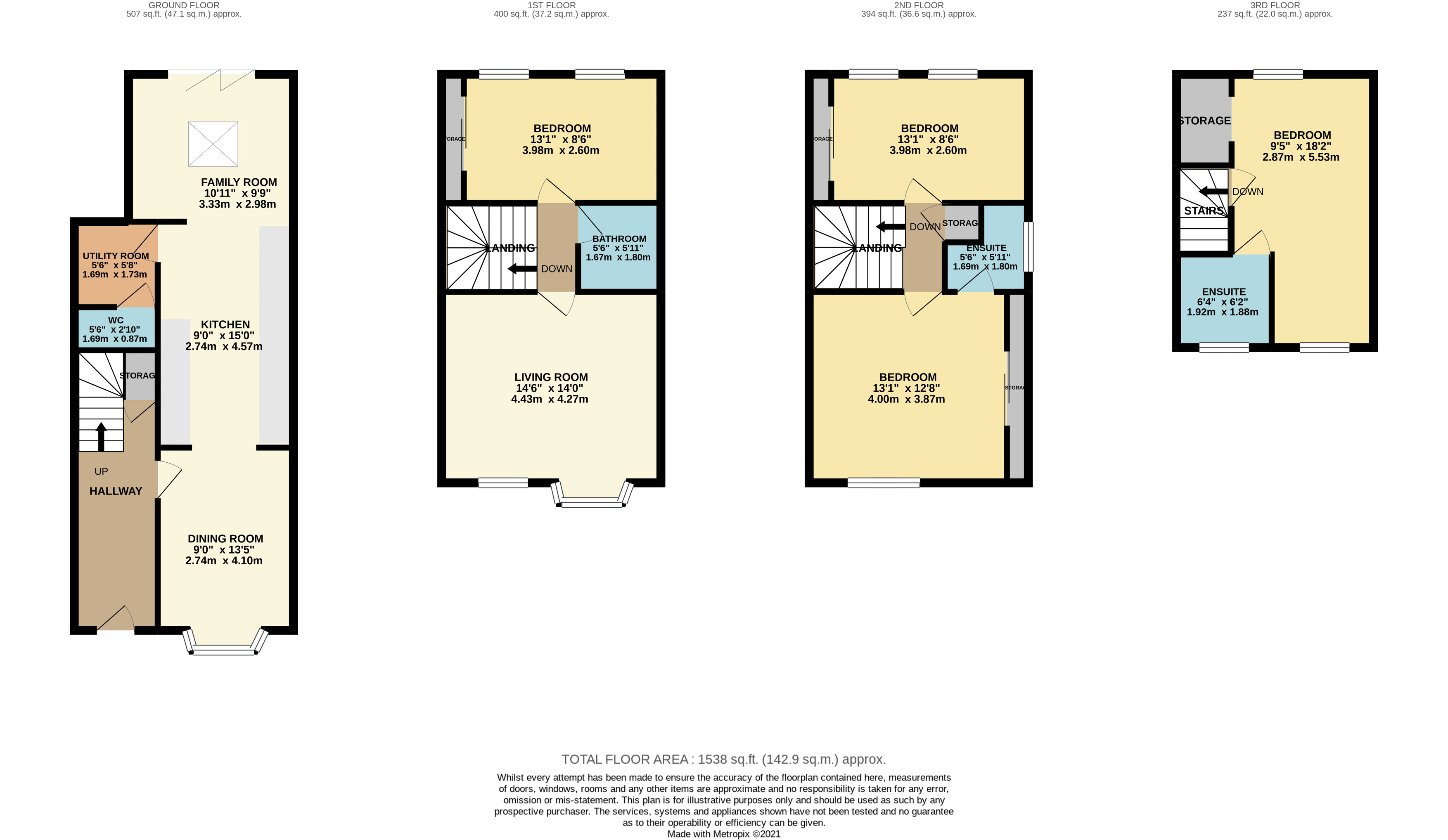- FOUR DOUBLE BEDROOMS
- EXTENDED FAMILY ROOM/SNUG
- LOFT CONVERSION
- TWO EN-SUITES
- GARAGE & DRIVEWAY
- STUNNING REFITTED KITCHEN
- GUEST CLOAKROOM
- UTILITY ROOM
- FANTASTIC SCHOOL CATCHMENT
- IDEAL FOR ANY GROWING FAMILY
4 Bedroom Terraced House for sale in
* SHOW HOME CONDITION * A stunning EXTENDED four double bedroom town house within Tattenhoe * TWO EN-SUITES * GARAGE & DRIVEWAY *
Urban & Rural Milton Keynes are delighted to be the favoured agents in marketing this beautifully extended four double bedroom town house home which has been lovingly maintained and improved by its current owners to provide a modern and versatile living space throughout nestled within the heart of Tattenhoe. Tattenhoe is situated in the Western region of Milton Keynes and boasts ample green areas and parks including Tattenhoe Valley Park & Howe Park. There are plenty of family friendly pubs, restaurants and local shops within close walking distance to Westcroft's District Centre. Tattenhoe is also well connected to many transport links such as the Central MK railway offering direct links into London Euston within 35 minutes, the M1 & the A5. There are Ofsted 'outstanding' primary and secondary schools both within walking distance. Tattenhoe is also on the right side of Milton Keynes for the grammar schools.
Brief internal accommodation comprises an entrance hallway, bay fronted dining area, completely refurbished and comprehensive kitchen, extended family/snug area, utility room and guest cloakroom. To the first floor there is a spacious living room and double bedroom with en-suite. The second floor offers a further two double bedrooms and modern family bathroom and finally the third includes a converted loft to provide a large master bedroom with an en-suite. Externally the property offers a landscaped rear garden and driveway and single garage to the front.
Entrance Hall Stairs rising to first floor, storage cupboard, radiator, tiled flooring, door to:
Dining Room 9 x 13'5" (9 x 4.1m). Double glazed bay window to front aspect, radiator, tiled flooring, through to:
Kitchen 9 x 15. A range of storage cupboards at base and eye level, rolled edge work surface areas over, composite one and a half bowl and drainer with mixer tap over, integrated fridge, freezer, dishwasher, induction hob with pop up extractor hood, two ovens and microwave, tiled flooring, open to garden room.
Family Room 10'11" x 9'9" (3.33m x 2.97m). Double glazed bi fold doors to rear garden, double glazed skylight window, underfloor heating, television point.
Utility Room 5'6" x 5'8" (1.68m x 1.73m). Storage cupboards, work surface areas over, single drainer sink unit, wall mounted boiler, spaces for a washing machine and tumble dryer, tiled flooring, door to:
Guest Cloakroom Low level w.c., wash hand basin, radiator, tiled flooring.
Living Room 14'6" x 14 (4.42m x 14). Two double glazed windows to front aspect, two radiators.
Bedroom 4 13'1" x 8'6" (4m x 2.6m). Two double glazed windows to rear aspect, radiator, two built in wardrobes.
Bathroom Comprising a bath, low level w.c., pedestal wash hand basin, radiator, part tiled walls.
Bedroom 3 13'1" x 12'8" (4m x 3.86m). Two double glazed windows to rear aspect, radiator, two built in wardrobes.
Bedroom 2 Two double glazed windows to front aspect, radiator, two built in wardrobes, door to:
En-suite 2 5'6" x 5'11" (1.68m x 1.8m). Comprising a shower cubicle, low level w.c., wash hand basin set in vanity unit, radiator.
Bedroom 1 9'5" x 18'2" (2.87m x 5.54m). Two wooden double glazed velux window to rear aspect, further wooden double glazed velux window to front aspect, radiator, built in wardrobe, door to:
En-suite 6'4" x 6'2" (1.93m x 1.88m). Wooden double glazed velux window to front aspect, comprising a walk-in shower unit, pedestal wash hand basin, low level w.c., heated towel rail, part tiled walls, tiled flooring.
Outside Single garage with up and over door, power and lighting.
REAR GARDEN
Mainly laid to gravel, gated rear access, decking area, plants and trees. Summer house
Important Information
- This is a Freehold property.
Property Ref: 738547_MKE210144
Similar Properties
St. Ives Crescent, Tattenhoe, Milton Keynes
4 Bedroom Terraced House | Asking Price £389,995
* SHOW HOME CONDITION * A stunning EXTENDED four double bedroom town house within Tattenhoe * TWO EN-SUITES * GARAGE & D...
Stainton Drive, Heelands, Milton Keynes
4 Bedroom Detached House | Asking Price £389,500
* SPACIOUS FOUR BEDROOM DETACHED - TUCKED DOWN A QUIET CUL-DE-SAC * Urban & Rural Milton Keynes are delighted to offer...
Grimbald Court, Willen, Buckinghamshire, MK15
4 Bedroom Detached House | £385,000
* A rarely available FOUR bedroom DETACHED residence which sits proudly within one of the most prestigious areas in Milt...
Passmore, Tinkers Bridge, Buckinghamshire, MK6
4 Bedroom Detached House | £390,000
* A FOUR bedroom DETACHED family residence with NO CHAIN tucked away down a QUIET & TRAFFIC FREE cul-de-sac.
Otway Close, Brooklands, Milton Keynes, MK10
4 Bedroom Semi-Detached House | £390,000
* A BEAUTIFULLY PRESENTED FOUR DOUBLE BEDROOM SEMI-DETACHED IN THE HEART OF BROOKLANDS - OFFERED WITH AN OPEN PLANNED KI...
Watercress Way, Broughton, Milton Keynes, MK10
4 Bedroom Terraced House | Offers in excess of £390,000
*LARGE FOUR DOUBLE BEDROOM TOWNHOUSE * GARAGE AND DRIVEWAY * LARGE KITCHEN/DINER * EXCELLENT LOCAL SCHOOL CATCHMENT * NO...

Urban & Rural (Milton Keynes)
338 Silbury Boulevard, Milton Keynes, Buckinghamshire, MK9 2AE
How much is your home worth?
Use our short form to request a valuation of your property.
Request a Valuation
