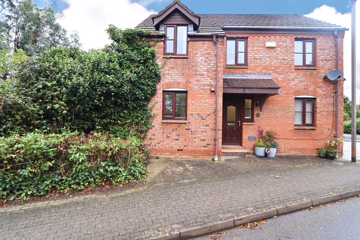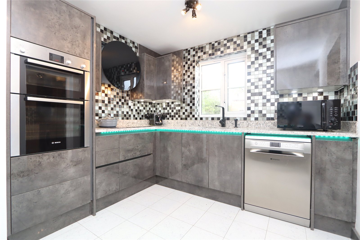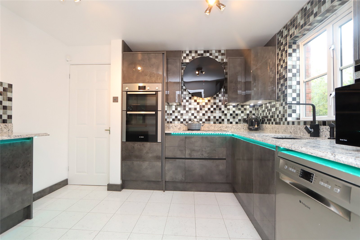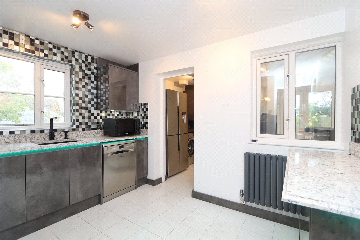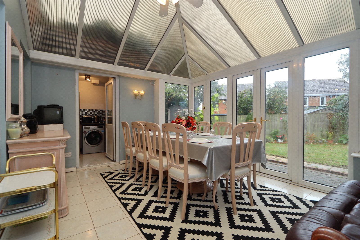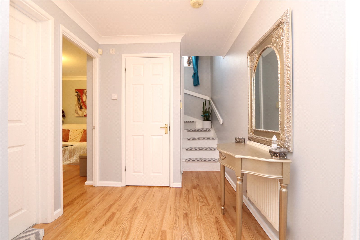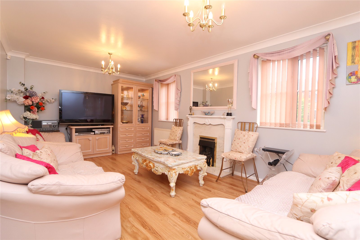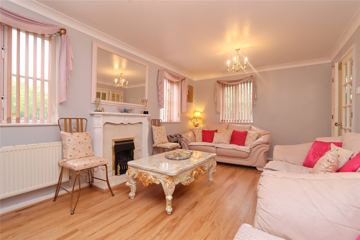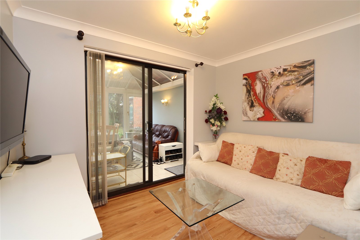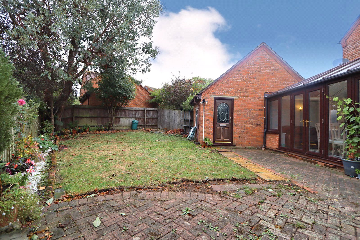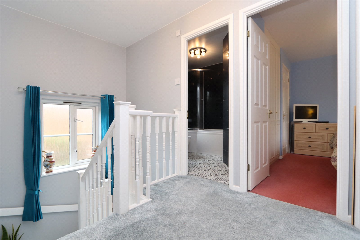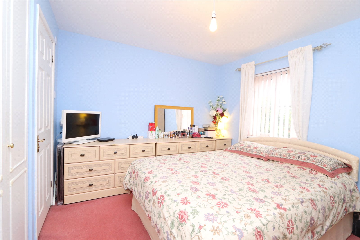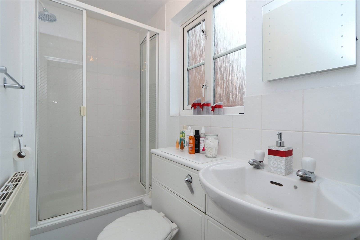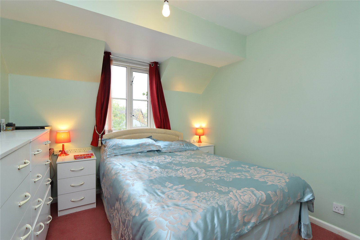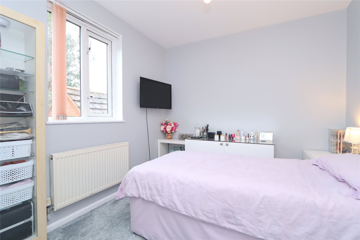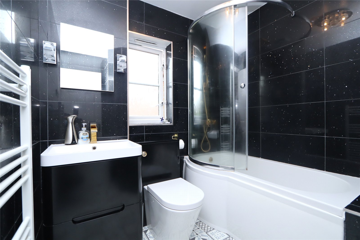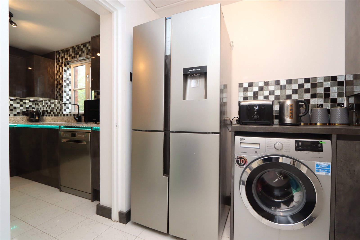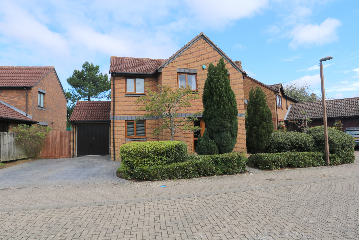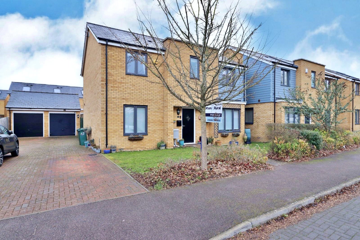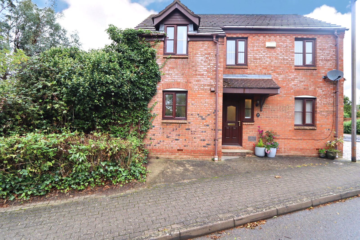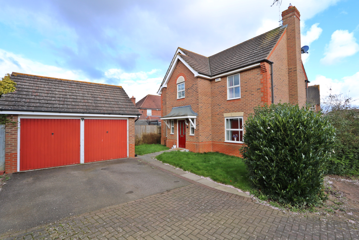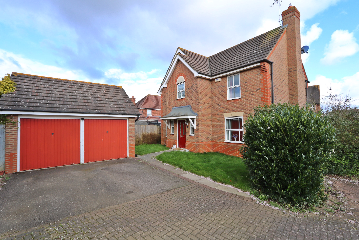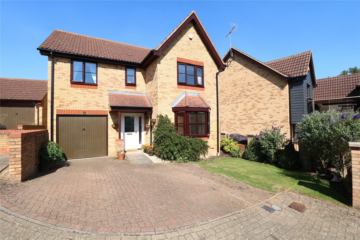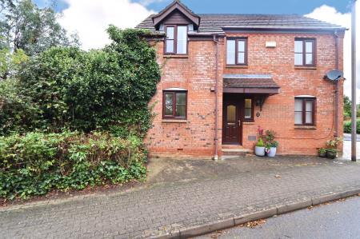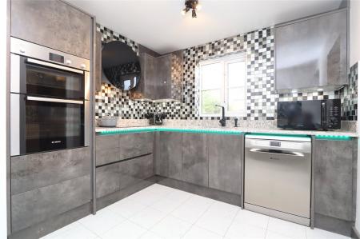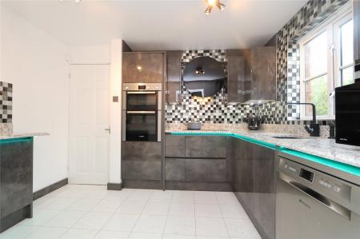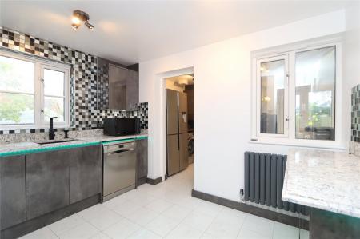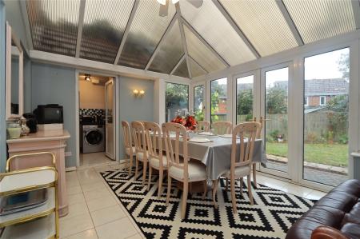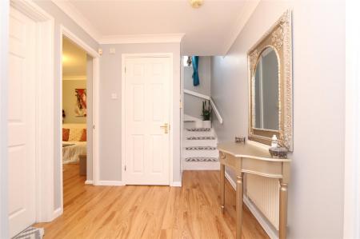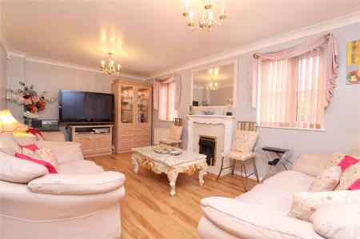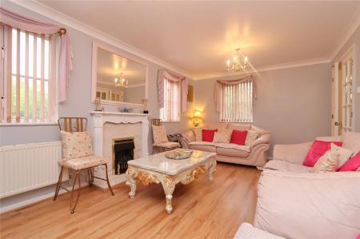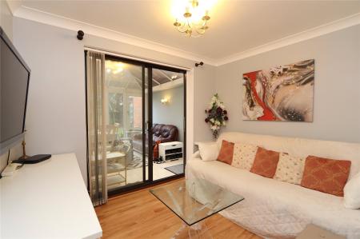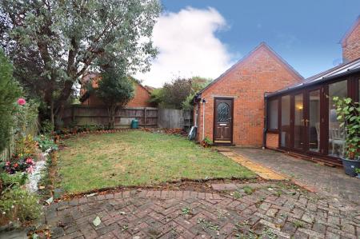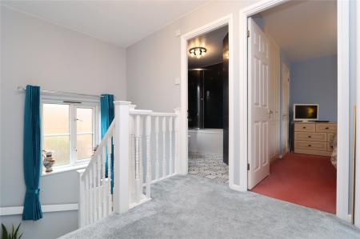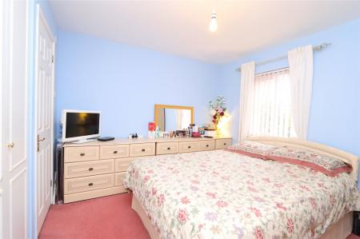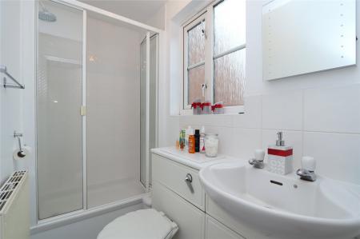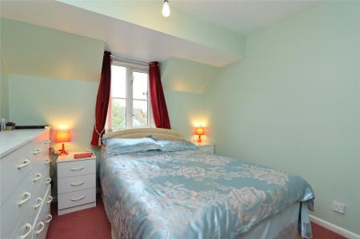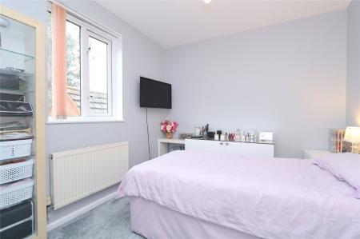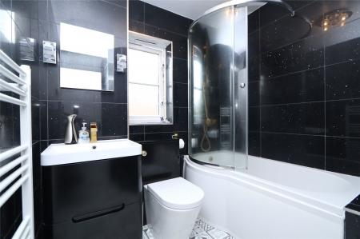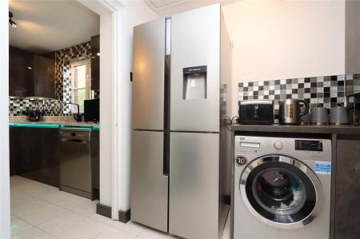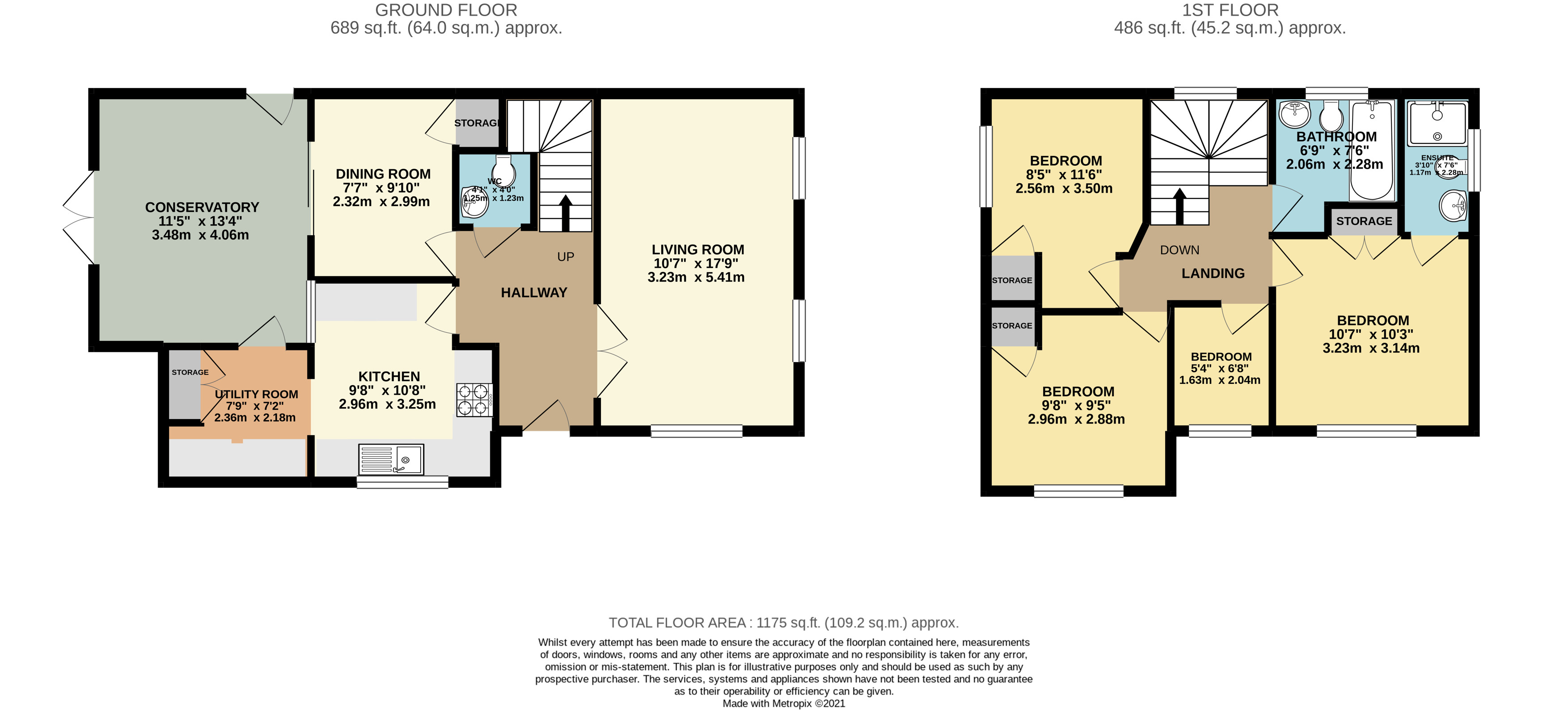- FOUR BEDROOMS
- DETACHED FAMILY HOME
- THREE RECEPTION ROOMS
- INCLUDING LARGE CONSERVATORY
- MODERN REFITTED KITCHEN
- UTILITY ROOM
- GARAGE & DRIVEWAY
- PRIVATE REAR GARDEN
- NO UPPER CHAIN
- FANTASTIC SCHOOL CATCHMENT
4 Bedroom Detached House for sale in
* NO UPPER CHAIN * THREE RECEPTION ROOMS * UTILITY ROOM * REFITTED KITCHEN *
Urban & Rural Milton Keynes are extremely proud to offer this four-bedroom detached family home to the market located in the ever popular area of Shenley Brook End. Shenley Brook End is an extremely popular area of Milton Keynes offering many beneficial factors including; being within fantastic local school catchment, a short journey to Central Milton Keynes shopping Centre, the Main Line Train Station, the M1 motorway, A5 and an array of local shops, amenities and the beautiful Furzton Lake.
Brief internal accommodation comprises an entrance lobby, guest cloakroom, large living room, refitted kitchen, utility room, dining room/study and a 14ft conservatory. To the first floor there are four well-proportioned bedrooms including an en-suite to the master, and a modern family bathroom. Externally the property boasts a garage and with driveway for several vehicles to the front and a large and private garden to the rear aspect.
Entrance Hall Stairs rising to the first floor. Doors to rooms downstairs. DG door to front aspect.
Guest Cloakroom Two piece suite comprising low level wc and hand basin. Tiled surrounds.
Living Room 10'7" x 17'9" (3.23m x 5.4m). DG dual aspect windows. Double doors from hallway.
Dining Room 7'7" x 9'10" (2.3m x 3m). Storage under stairs. Sliding doors into conservatory.
Kitchen 9'8" x 10'8" (2.95m x 3.25m). A range of eye and base level units including custom Gemini Quartz Stone worktop, marble flooring, customer mood lighting under units, Milano styled radiators, built in oven, hob, CDA extractor hood, breakfast bar. DG window to the front and side aspect.
Utility Room 7'9" x 7'2" (2.36m x 2.18m). Units continued. Storag cupboard with newly installed combination boiler in 2016 and water tank. Plumbing facilities. Door into conservatory.
Conservatory 11'5" x 13'4" (3.48m x 4.06m). DG surrounding. Patio doors into the garden. Side access onto the driveway for easy access.
Bedroom 1 10'7" x 10'3" (3.23m x 3.12m). Newly laid carpet. DG window to the front aspect. Built in wardrobes.
En-suite Three piece suite including double width shower try, low level wc and hand basin. Frosted DG window to the side aspect.
Bedroom 2 9'8" x 9'5" (2.95m x 2.87m). DG window to the front aspect. Storage cupboard.
Bedroom 3 8'5" x 11'6" (2.57m x 3.5m). DG window to the rear aspect. Storage cupboard.
Bedroom 4 5'4" x 6'8" (1.63m x 2.03m). DG window to the front aspect.
Family Bathroom 6'9" x 7'6" (2.06m x 2.29m). Refitted suite including premium Quartz tiles surrounding, KES Lead-free Waterfall vanity sink, bath with shower attachment above with customer shower door. Custom fitted wall and ceiling lighting with LED fittingds. Wall mounted LED mirror.
Outside Private rear garden laid with lawn and paved patio. Access to the garage via a secure door. Enclosed by timber fencing and brick wall. Mature trees and flower beds.
Garage & Driveway Single garage with power and lighting. Driveway for several vehicles.
Important Information
- This is a Freehold property.
Property Ref: 738547_MKE210304
Similar Properties
Joules Court, Shenley Lodge, Buckinghamshire, MK5
4 Bedroom Detached House | £475,000
* A rare to the market FOUR bedroom DETACHED family residence nestled within the heart of SHENELY LODGE benefiting from;...
Twiselton Heath, Wolveton, Milton Keynes
4 Bedroom Detached House | Offers Over £475,000
* DETACHED FOUR DOUBLE BEDROOMS - THREE RECEPTION ROOMS - DRIVEWAY & GARAGE - 1 MILE FROM WOLVERTON TRAIN STATION * Urb...
Garthwaite Crescent, Shenley Brook End, Milton Keynes
4 Bedroom Detached House | Asking Price £475,000
* NO UPPER CHAIN * THREE RECEPTION ROOMS * UTILITY ROOM * REFITTED KITCHEN * Urban & Rural Milton Keynes are extremely...
Blyth Court, Tattenhoe, Buckinghamshire, MK4
4 Bedroom Detached House | Offers Over £479,995
* OFFERED WITH NO CHAIN ** An imposing FOUR bedroom DETACHED FAMILY HOME nestled down a QUIET & TRAFFIC FREE CUL-DE-SAC...
Blyth Court, Tattenhoe, Milton Keynes
4 Bedroom Detached House | Offers Over £479,995
* OFFERED WITH NO CHAIN * * An imposing FOUR bedroom DETACHED FAMILY HOME nestled down a QUIET & TRAFFIC FREE CUL-DE-SA...
Holborn Crescent, Tattenhoe, Buckinghamshire, Buckinghamshire, MK4
4 Bedroom Detached House | Offers in excess of £480,000
* A handsome FOUR DOUBLE bedroom DETACHED family home tucked away down a quiet & traffic free cul-de-sac within the hear...

Urban & Rural (Milton Keynes)
338 Silbury Boulevard, Milton Keynes, Buckinghamshire, MK9 2AE
How much is your home worth?
Use our short form to request a valuation of your property.
Request a Valuation
