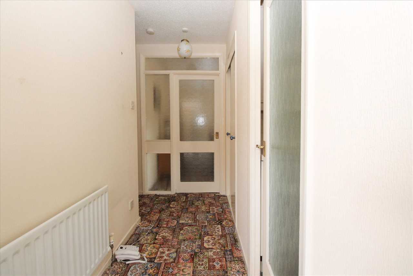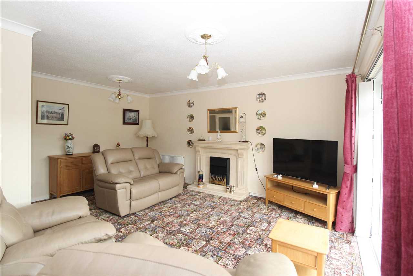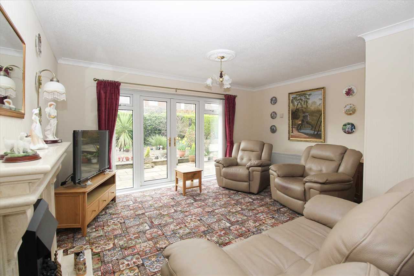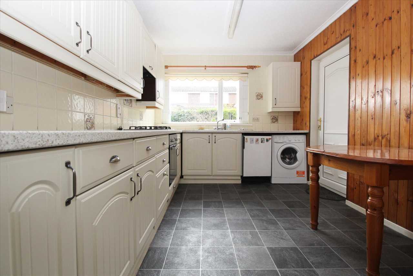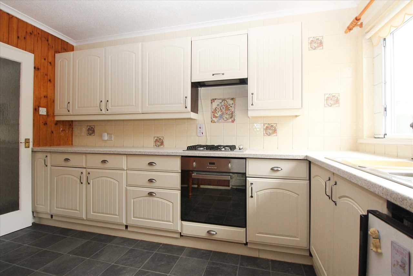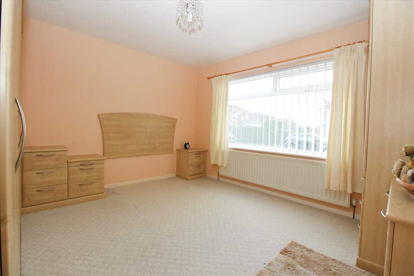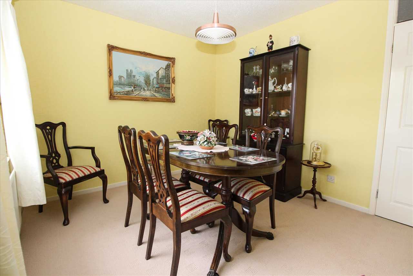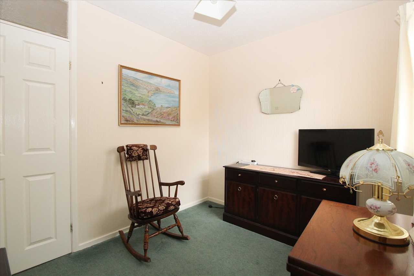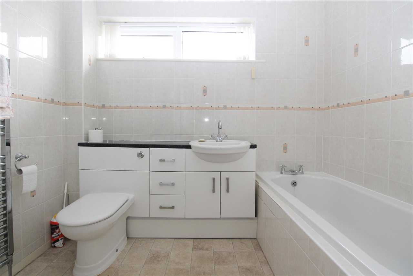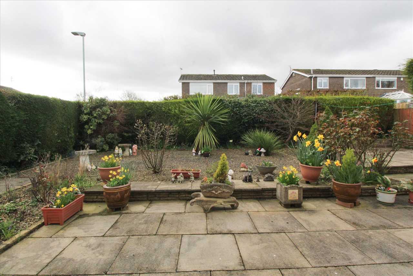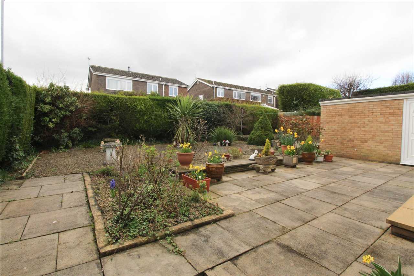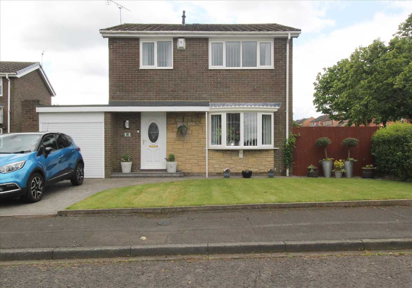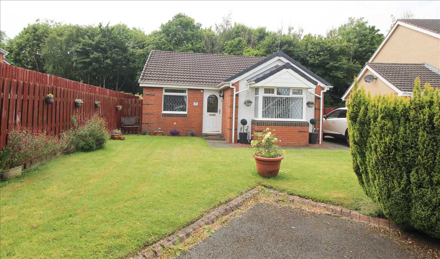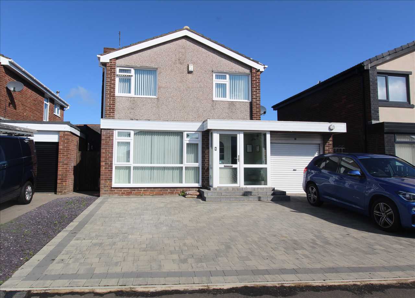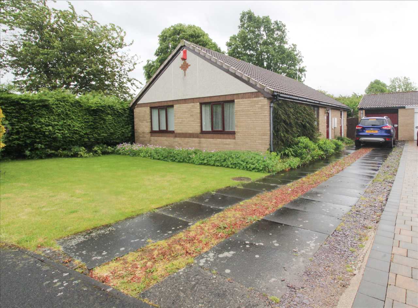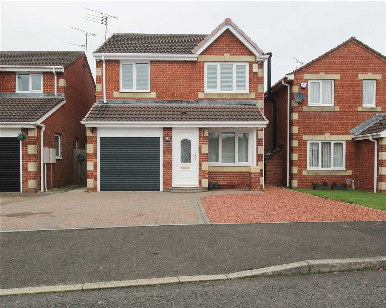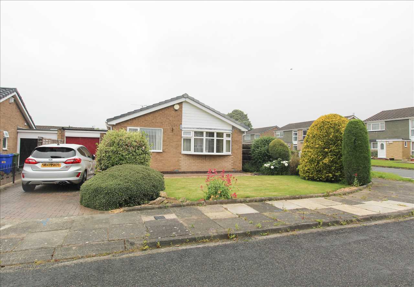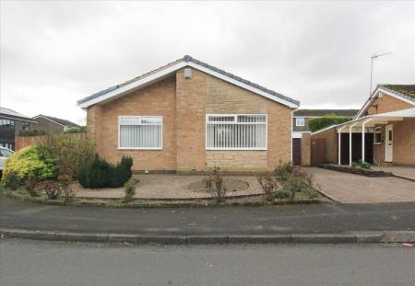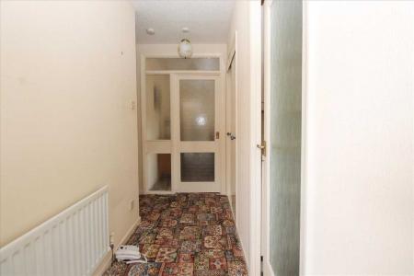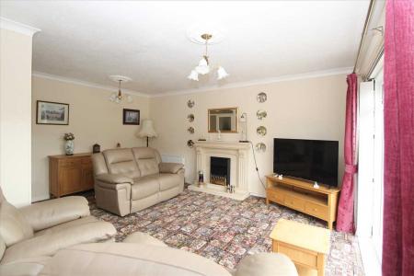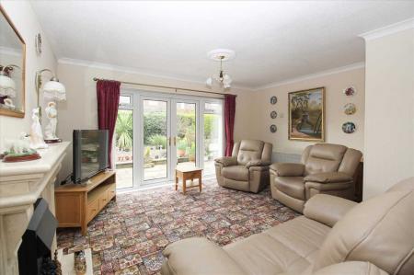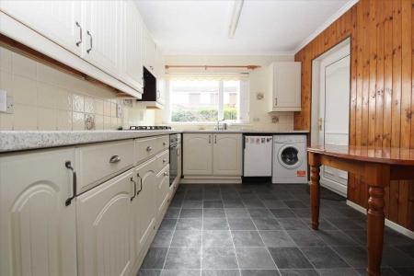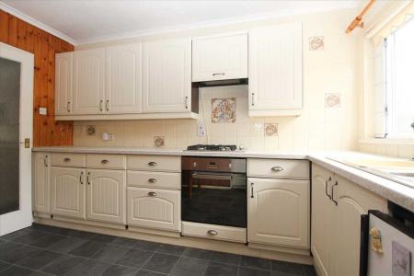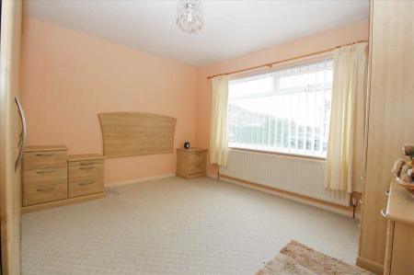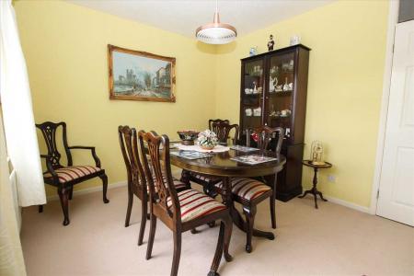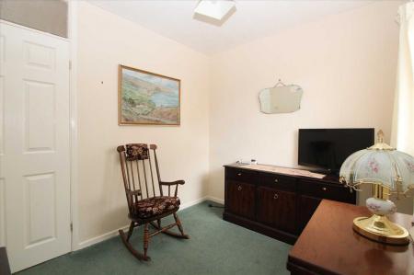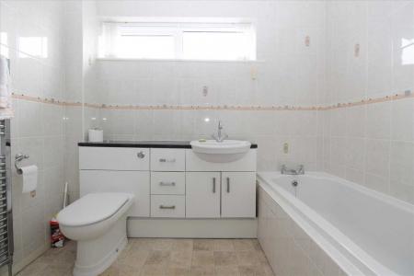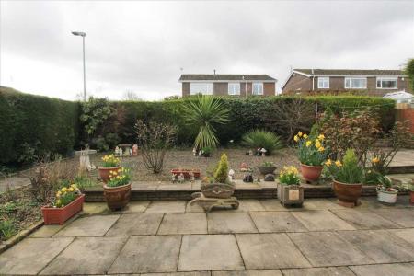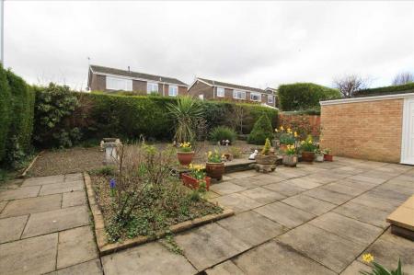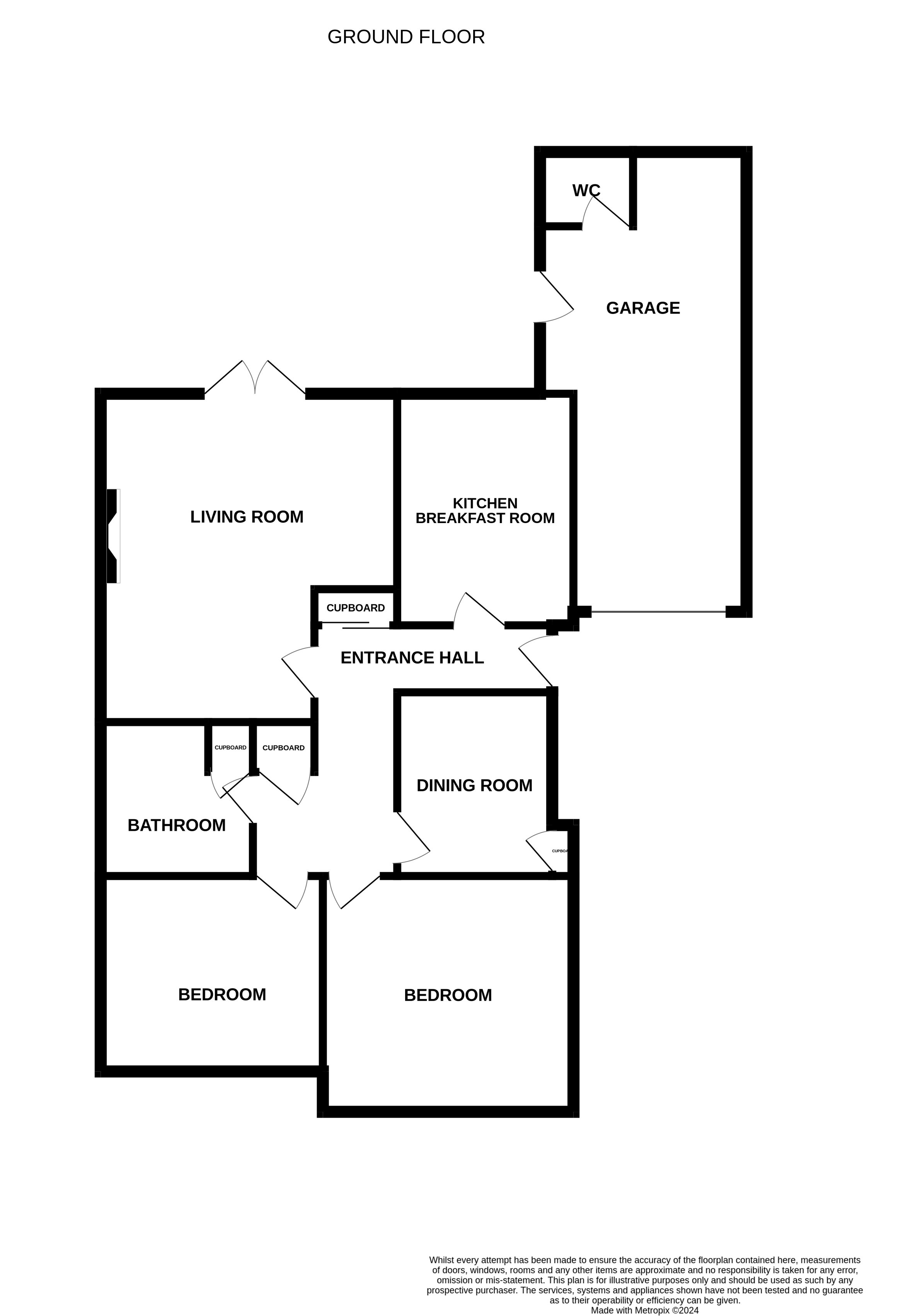3 Bedroom Bungalow for sale in
A three bedroomed detached bungalow occupying an end site facing south at the rear, in one of the towns most popular residential areas. The property, built by Bellway Homes, offers spacious, well planned accommodation with generous room sizes.. Both gardens have been hard landscaped for ease of maintenance and there is a large attached garage with a cloakroom at the rear.
Freehold
Council Tax Band - C
EPC Rating - D
Entrance Hall
Radiator, built in cupboard with sliding doors, built in cupboard containing Worcester gas fired central heating boiler, loft hatch with foldaway ladder to part boarded roof space.
Living Room 5.23m (17'2') x 4.57m (15'0')
Marble fireplace feature with living flame effect electric fire, two radiators, TV point, picture window with French doors to the garden.
Kitchen / Breakfast Room 3.66m (12'0') x 2.69m (8'10')
Fitted with a range of base and wall units with drawers, cupboards and laminate work tops, stainless steel sink unit with mixer tap, plumbing for washing machine, built in cooker with gas hob and electric oven, concealed cooker hood, double radiator, partly tiled walls.
Bedroom One 3.86m (12'8') x 3.71m (12'2')
Range of built in furniture with wardrobes, drawers, storage cupboards and bedside cabinets, radiator.
Bedroom Two 3.43m (11'3') x 3.05m (10'0')
Radiator.
Bedroom Three 2.74m (9'0') x 2.51m (8'3')
Built in wardrobes, radiator.
Bath / Shower Room
White suite of panelled bath, wash hand basin and low level wc in vanity unit with enclosed cistern, shower compartment with Redring electric shower, chromium ladder radiator, built in cupboard, fully tiled walls.
Attached Garage 7.19m (23'7') x 2.74m (9'0')
Roller door, electric light and power point, plumbing for washing machine.
Cloaks / wc
Wash hand basin and low level wc set.
Externally
The property occupies an end site facing South at the rear. To the front of the bungalow there is a hard landscaped garden and block paved driveway. The rear garden is hard landscaped with paved and gravelled areas, a variety of shrubs and trees screened by conifers and timber fencing.
Tenure
Freehold
Council Tax Band - C
EPC Rating - To be confirmed.
Important information
This is not a Shared Ownership Property
Property Ref: 58817_REN1005510
Similar Properties
3 Bedroom Detached House | £260,000
A well maintained, three bedroomed detached house pleasantly situated, facing south at the rear, in a cul de sac on the...
Carlby Way, Northburn Dale, Cramlington
2 Bedroom Bungalow | £250,000
A most attractive, two bedroomed detached bungalow occupying a superb, secluded site in a cul de sac on the edge of the...
3 Bedroom Detached House | £249,950
A three bedroomed detached house situated on a very popular, well established estate close to village shops and amenitie...
Pendleton Drive, Northburn Chase, Cramlington
3 Bedroom Detached House | £280,000
A three bedroomed detached bungalow pleasantly situated, occupying an end site, facing south at the rear in a very popul...
Ellerton Way, Hartford Green, Cramlington
3 Bedroom Detached House | £285,000
A very well presented, three bedroomed detached house pleasantly situated on the popular Northburn estate close to local...
Greystoke Place, Southfield Green, Cramlington
2 Bedroom Bungalow | £285,000
A superb detached bungalow occupying an end site, facing west at the rear, in a cul de sac close to Valley Park, bus rou...
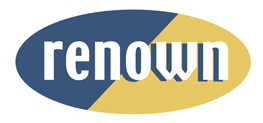
Renown Estate Agents (Cramlington)
Smithy Square, Cramlington, Northumberland, NE23 6QL
How much is your home worth?
Use our short form to request a valuation of your property.
Request a Valuation

