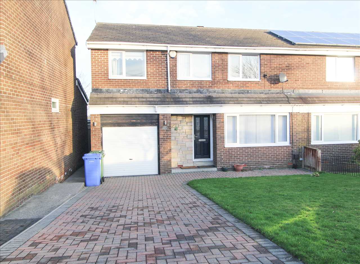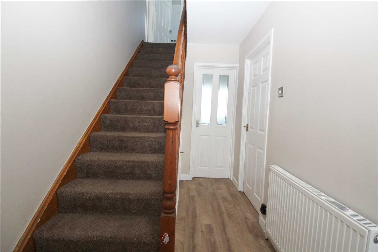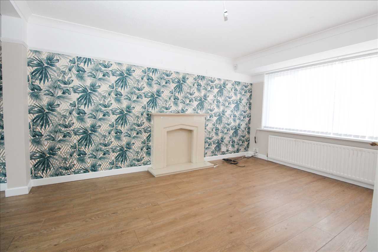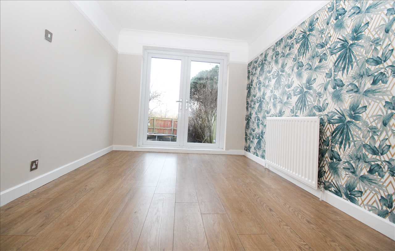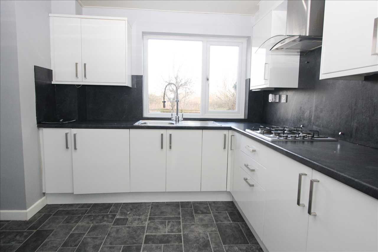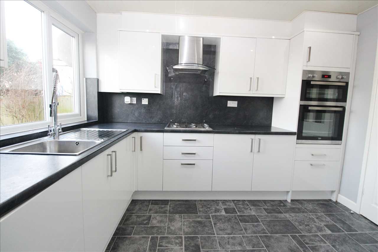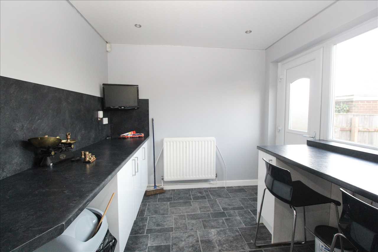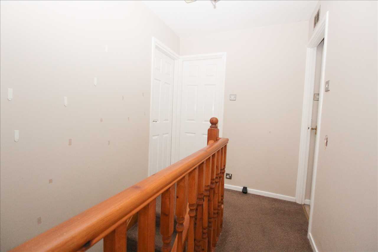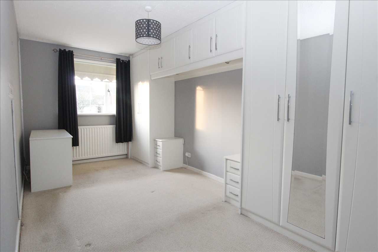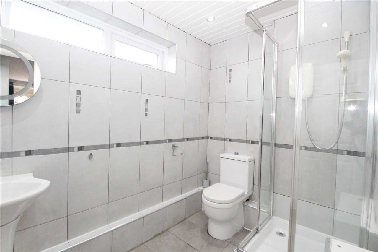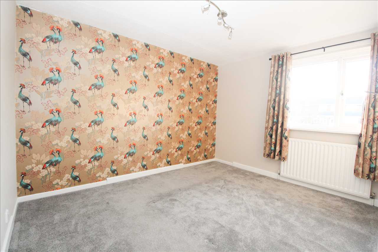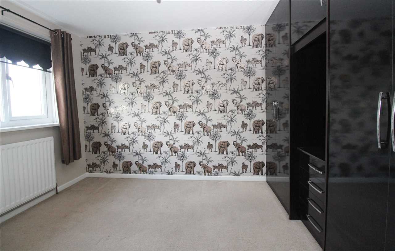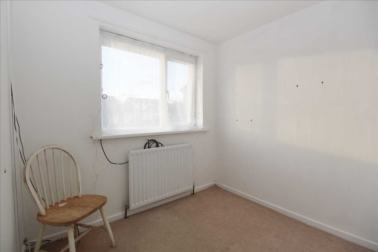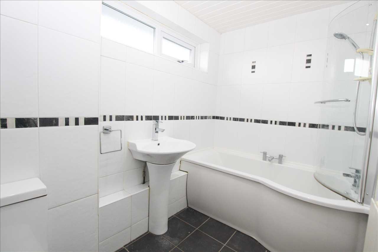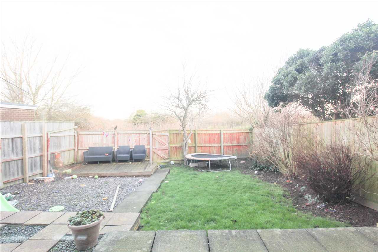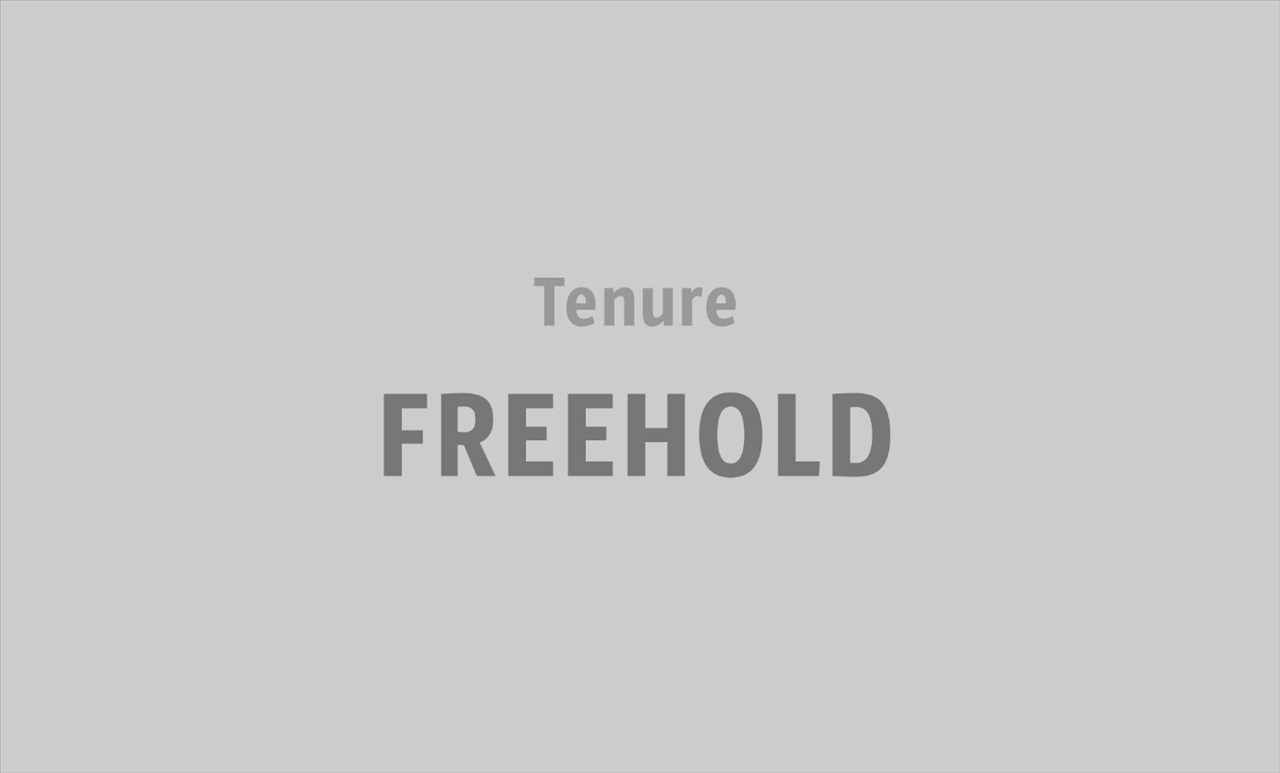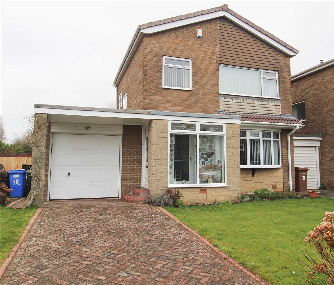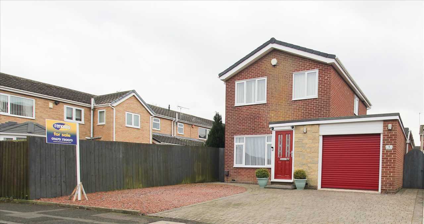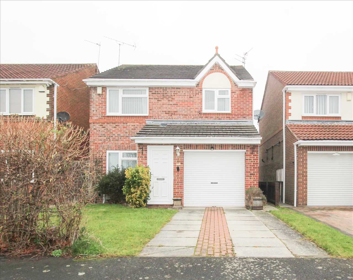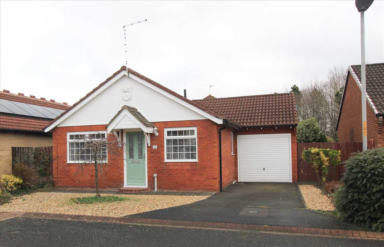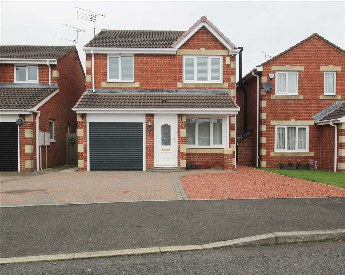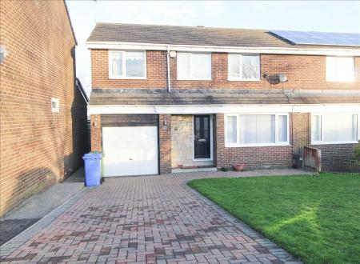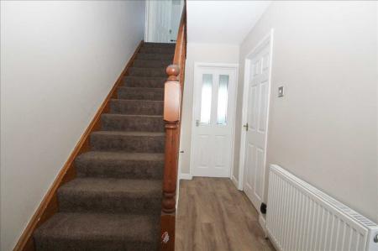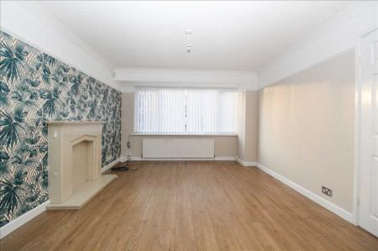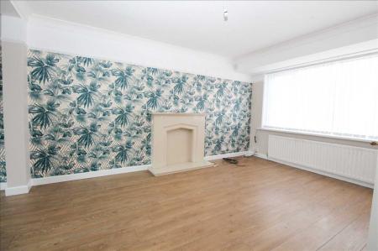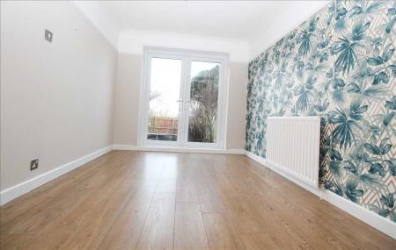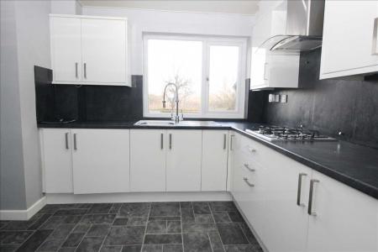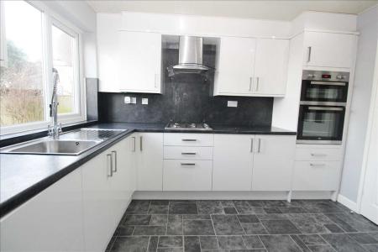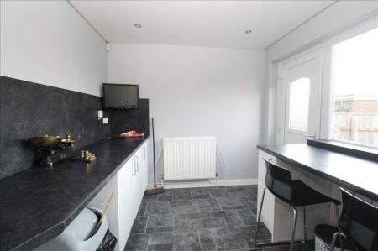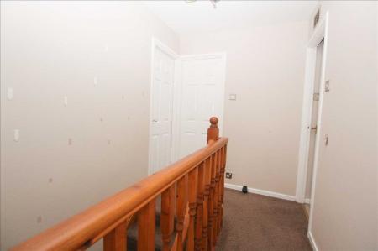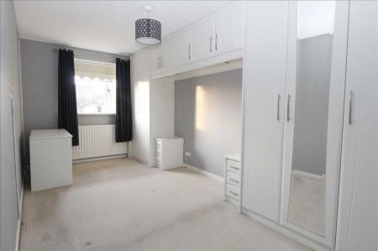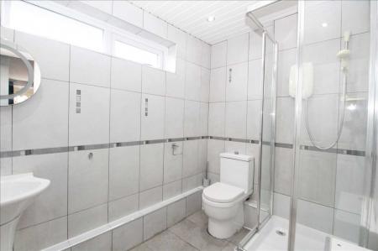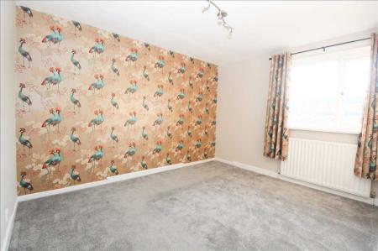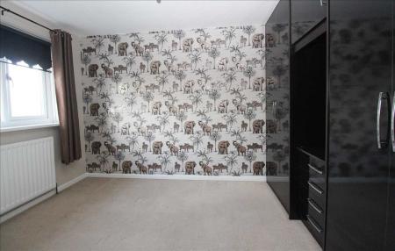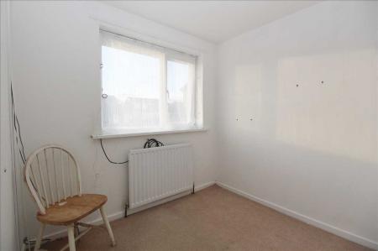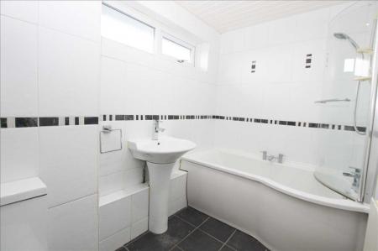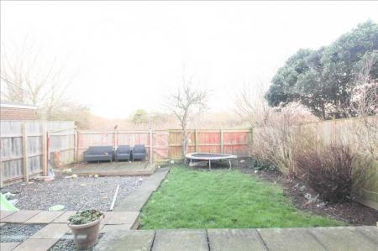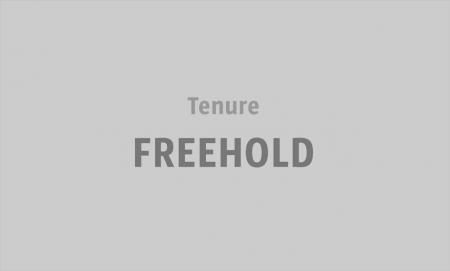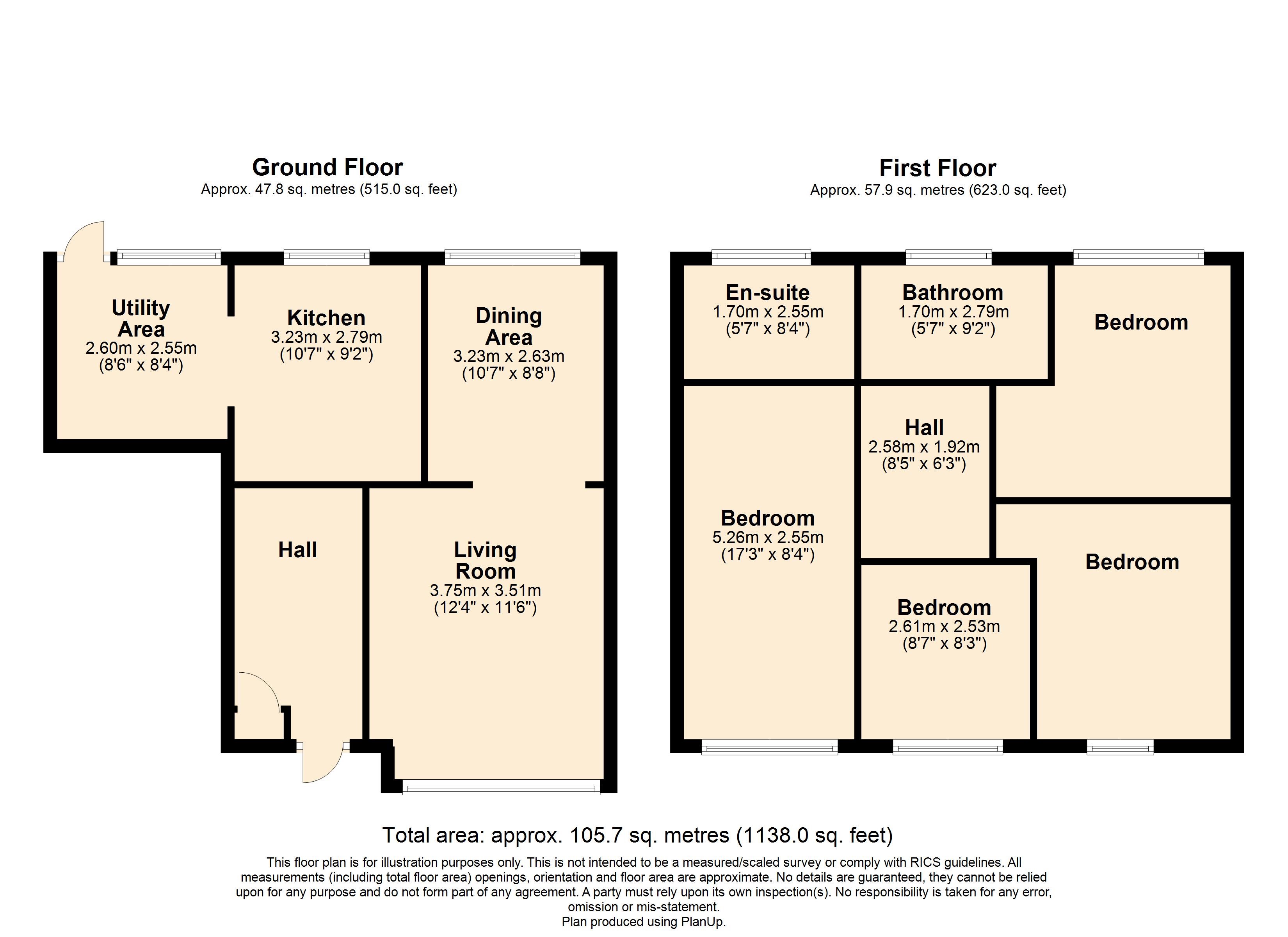4 Bedroom Semi-Detached House for sale in
A four bedroomed, semi detached house very pleasantly situated on the edge of the popular Parkside Dale estate with open views to the rear over adjoining fields.
The property, built originally by Leech Homes, has been extended to provide the additional four bedroom with en suite.
An excellent choice for a growing family. No upper chain.
Freehold
Council Tax Band B
EPC Rating C
Entrance Hall
Radiator, built in cloaks cupboard, understairs cupboard
Living Room/Dining Room 7.92m (26'0') x 3.58m (11'9')
Feature fireplace, two radiators, tv point, laminate flooring, double glazed window to front, double glazed french doors to the rear garden
Kitchen 5.49m (18'0') x 3.25m (10'8') ( overall )
Fitted with a range of white high gloss base and wall units drawers, cupboards and laminate worktops, stainless steel sink unit with swan neck mixer tap, split level cooker with gas hob ( chimney style cooker hood over ) fan assisted oven and grill, plumbing for washing machine and dishwasher, lined ceiling with recessed lighting
Master Bedroom 5.41m (17'9') x 0.00m (0'0')
Radiator, built in wardrobes, cupboards and bedside cabinets, tv wall mount
En Suite
With fully tiled walls, shower compartment with Mira electric shower, pedestal wash basin and low level wc set, radiator, tiled floor, lined ceiling with recessed lighting
Bedroom 2 3.66m (12'0') x 2.97m (9'9')
Radiator, tv point
Bedroom 3 3.43m (11'3') x 2.62m (8'7')
Radiator, built in wardrobes and storage cupboards, tv wall unit
Bedroom 4 2.74m (9'0') x 2.36m (7'9')
Radiator, built in cupboard
Bathroom
White suite of panelled 'P' bath with central mixer tap, shower screen and Mira electric shower, pedestal wash basin and low level wc set, fully tiled walls, tiled floor, lined ceiling with recessed lighting
Integal Garage
With up and over door, wall mounted Baxi gas fired combi central heating boiler.
Externally
To the front of the house there is a lawned gardens and block paved driveway with space for two cars, side access to the rear garden which has a lawn, paved patio and decked area. The rear adjoins open land with an access gate.
Tenure
Freehold
Property Ref: 58817_REN1005693
Similar Properties
Herdlaw, Whitelea Grange, Cramlington
3 Bedroom Detached House | £249,950
A three bedroomed, link detached house occupying an end site in a cul de sac on the edge of the estate which in within a...
3 Bedroom Detached House | £249,950
A very attractive, three bedroomed detached house occupying an end site, facing south at the rear in a cul de sac. The p...
Otley Close, Eastfield Green, Cramlington
3 Bedroom Detached House | £245,000
A three bedroomed detached house pleasantly situated, occupying a corner site in a cul de sac on the edge of the estate....
Fern Avenue, Hartford Grange, Cramlington
3 Bedroom Detached House | £260,000
A three bedroomed detached house situated in the popular northburn area of Cramlington close to Northburn Primary School...
2 Bedroom Bungalow | £269,950
A two bedroomed, detached bungalow situated in a cul de sac on a pleasant residential estate developed by Cussins Homes....
Ellerton Way, Hartford Green, Cramlington
3 Bedroom Detached House | £285,000
A very well presented, three bedroomed detached house pleasantly situated on the popular Northburn estate close to local...
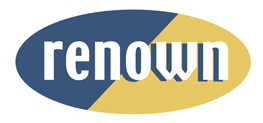
Renown Estate Agents (Cramlington)
Smithy Square, Cramlington, Northumberland, NE23 6QL
How much is your home worth?
Use our short form to request a valuation of your property.
Request a Valuation
