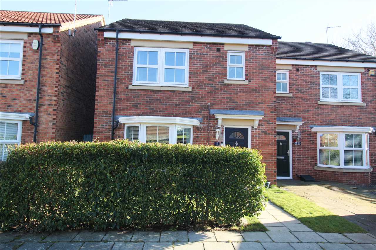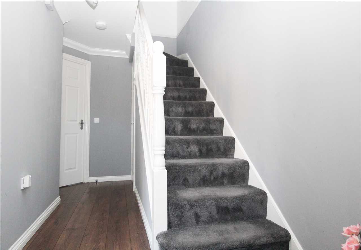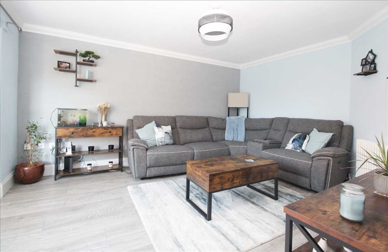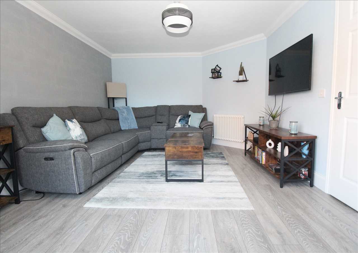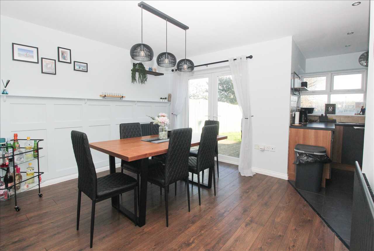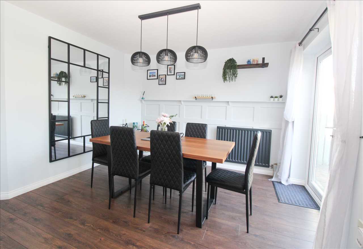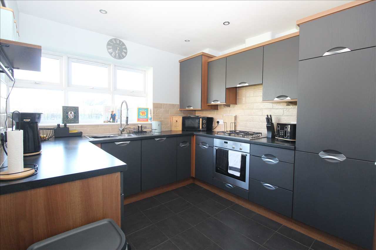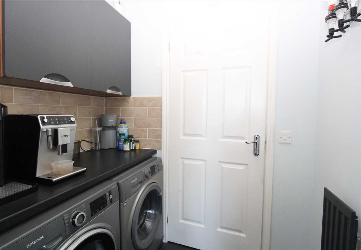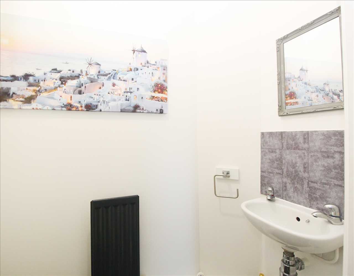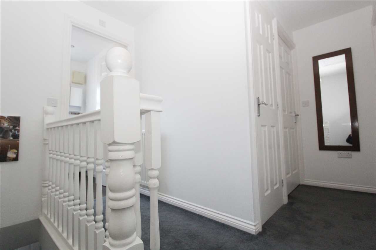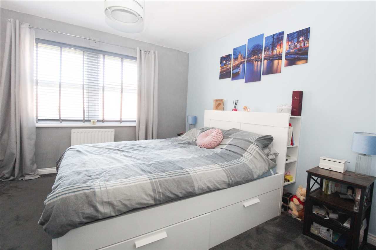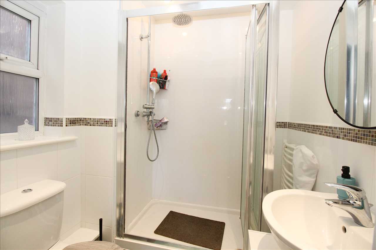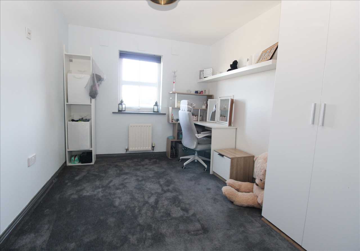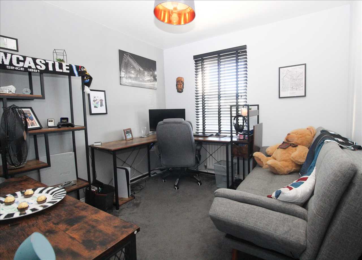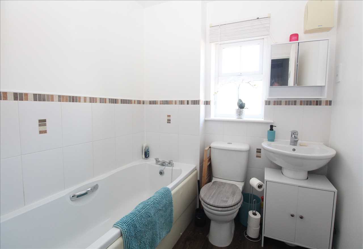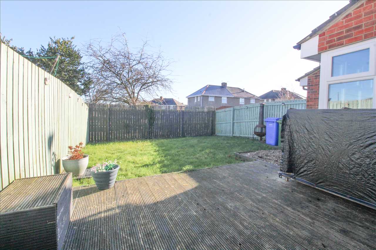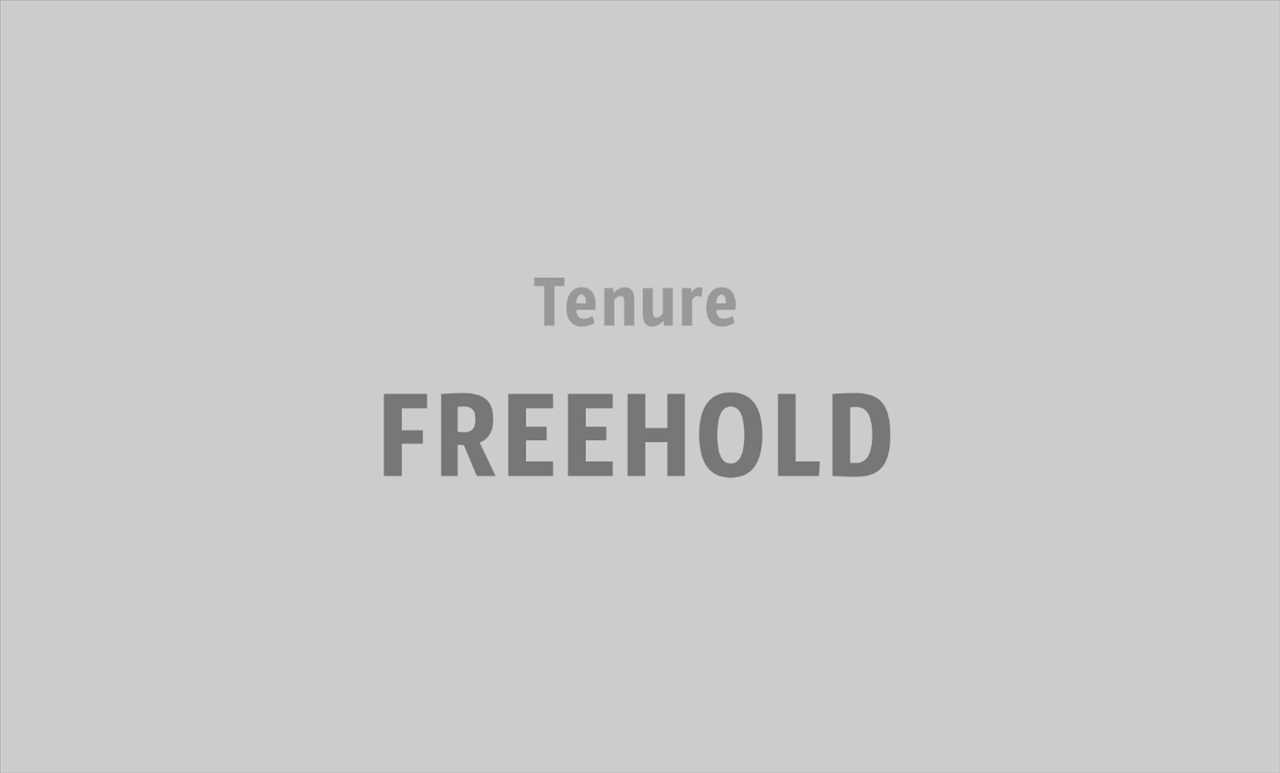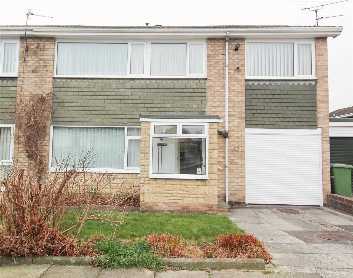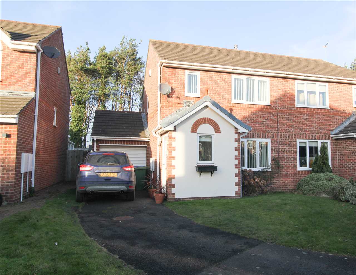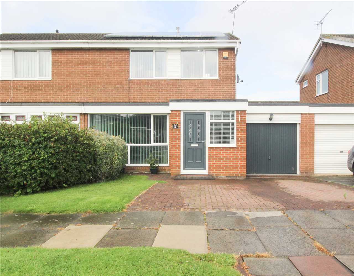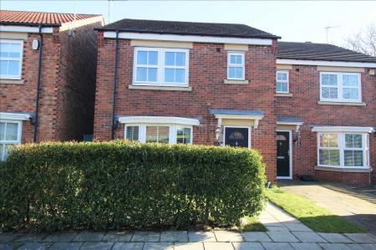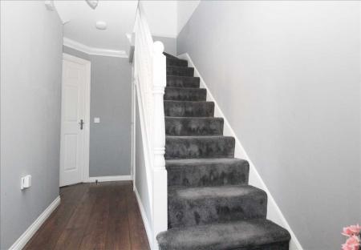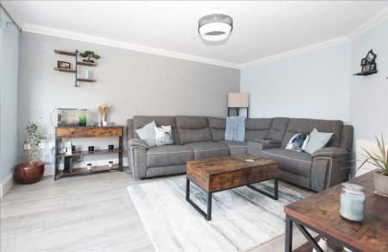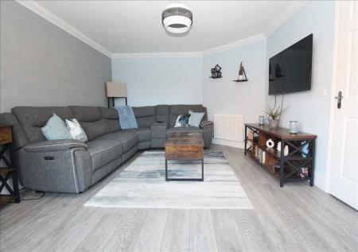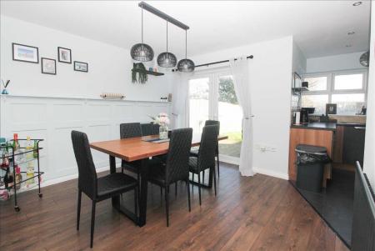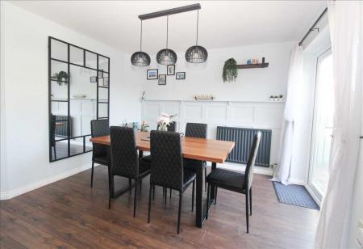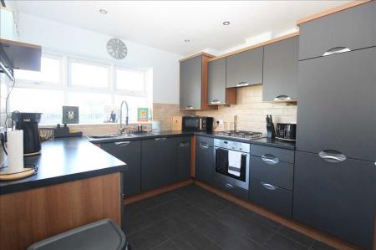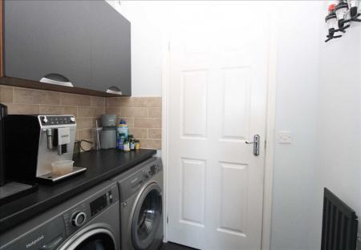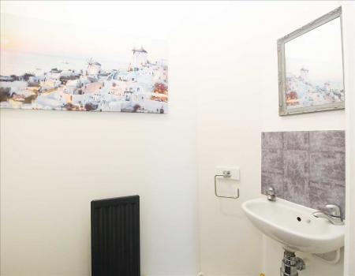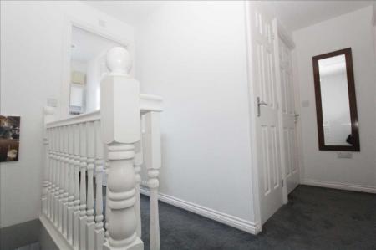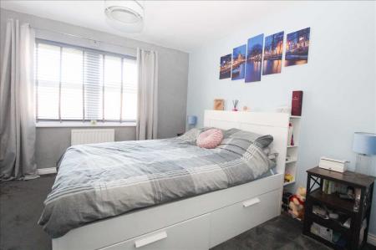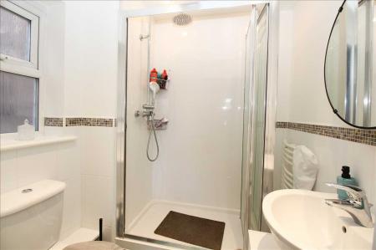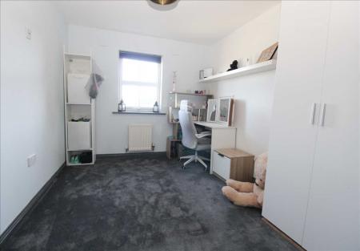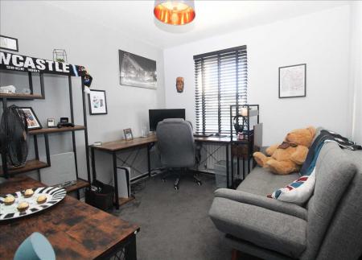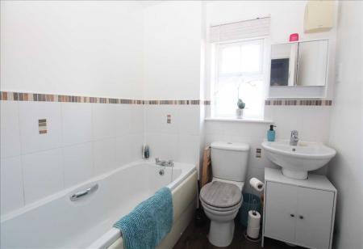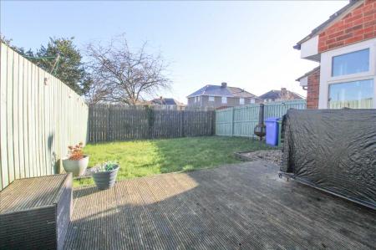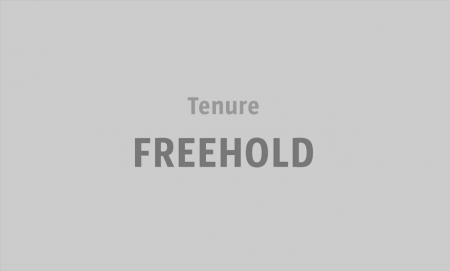3 Bedroom Semi-Detached House for sale in
A spacious, well designed semi detached house situated in a cul de sac on a small, private residential estate developed by Bowey Homes which is within easy reach of local amenties.
The property is offered for sale in superb order, nicely decorated and with a good range of fixtures and fittings.
An ideal family home.
Viewly highly recommended.
Freehold
Council Tax Band C
EPC Rating C
Entrance Hall
Double radiator, cloaks cupboard, understairs cupboard
Living Room 5.49m (18'0') x 3.66m (12'0')
With bay window to the front, radiator, tv wall mount
Open Plan - Dining Room - Kitchen 3.66m (12'0') x 3.35m (11'0') plus 9'2 x 9'2
The dining area has two radiators and french doors leading to the rear garden.
The kitchen is fitted with a good range of charcoal grey base and wall units with drawers and cupboards, laminate worktops, stainless steel sink unit with slim neck mixer tap, integrated fridge - freezer, dishwasher, built in cooker with gas hob and fan assisted oven, concealed cooker hood, tiled splashbacks, recessed ceiling lights
Utility Room
Built in cupboard to match those in the kitchen, tiled splashbacks, plumbing for washing machine, radiator
Cloakroom
Wash basin, low level w set, radiator, electric extractor fan
First Floor - Landing
Radiator, built cupboard, loft hatch with foldaway ladder to roof space
Note The main gas fired combi heating boiler is located in the roof space
Master Bedroom 3.96m (13'0') x 3.51m (11'6')
Radiator, built in wardrobes
En Suite
Lined shower compartment with mains rain shower and flexible spray, pedestal wash basin, low level wc set, ladder radiator, electric extractor fan, half tiled walls, recessed ceiling lights
Bedroom 2 3.45m (11'4') x 2.67m (8'9')
Radiator
Bedroom 3 2.87m (9'5') x 2.79m (9'2')
Radiator
Bathroom
White coloured suite of panelled bath, pedestal wash basin and low level wc set, radiator, electric extractor fan, recessed ceiling lights
Externally
Garden to the front with mature hedging. Enclosed, lawned to the rear with decking next ot the dining room. There is a brick built Garage ( middle in block of three located next to the house ) with additional parking space.
Tenure
Freehold
Property Ref: 58817_REN1005705
Similar Properties
Cateran Way, Collingwood Grange, Cramlington
4 Bedroom Semi-Detached House | £215,000
A four bedroomed, semi detached house occupying an end site on a well established residential estate close to schools an...
Gresham Close, Southfield Green, Cramlington
2 Bedroom Bungalow | £215,000
A two bedroomed, semi detached bungalow built to a popular design by Bellway Homes, situated in a cul de sac on the edge...
Fonteyn Place, Hartford Grange, Cramlington
3 Bedroom Semi-Detached House | £210,000
A three bedroomed, semi detached house situated in a cul de sac on the edge of the estate adjoining a wooded area at the...
Windburgh Drive, Southfield Lea, Cramlington
3 Bedroom Semi-Detached House | £223,000
A three bedroomed semi detached house situated on the very popular Southfield Lea estate close to Valley Park, within ea...
Heckington Close, St Nicholas Manor, Cramlington
3 Bedroom Semi-Detached House | £225,000
A three bedroomed, semi detached house pleasantly situated, facing south at the rear in a cul de sac on the recently com...
Medway Place, Northburn Edge, Cramlington
3 Bedroom Semi-Detached House | £225,000
A three bedroomed, semi detached house pleasantly situated, facing south at the rear, in a cul-de-sac on the edge of the...

Renown Estate Agents (Cramlington)
Smithy Square, Cramlington, Northumberland, NE23 6QL
How much is your home worth?
Use our short form to request a valuation of your property.
Request a Valuation
