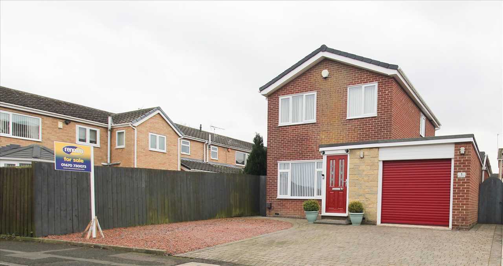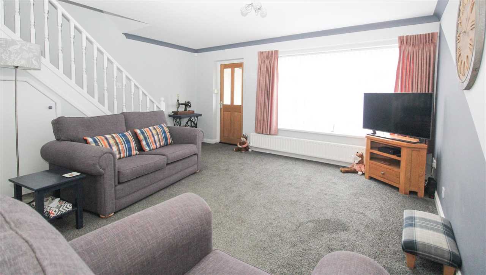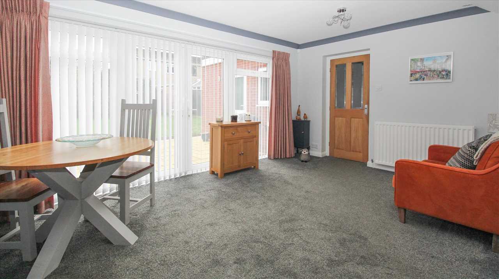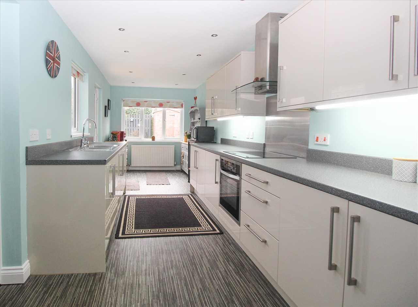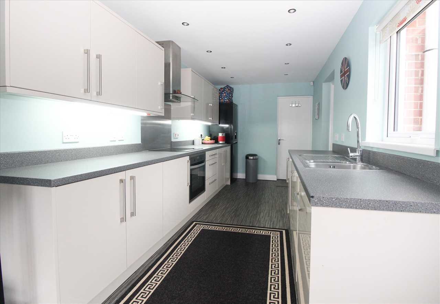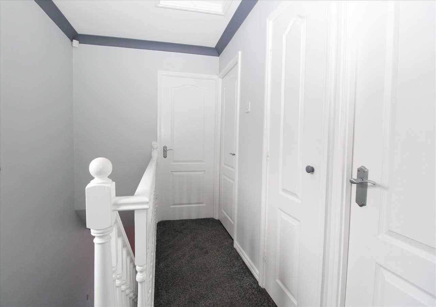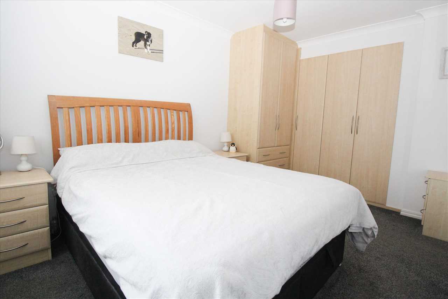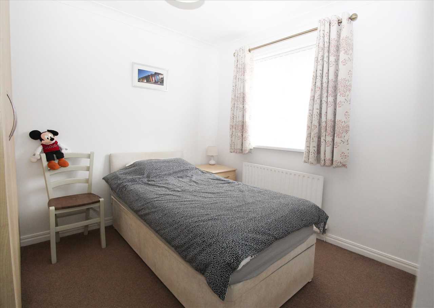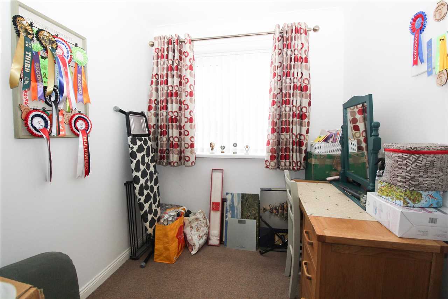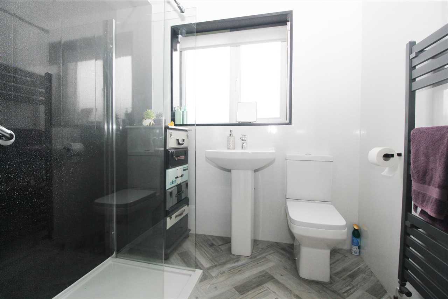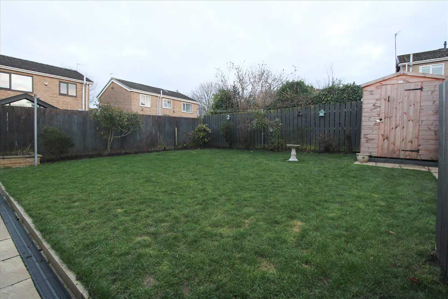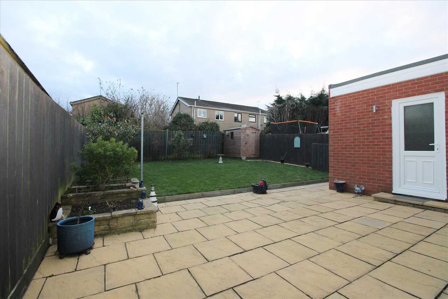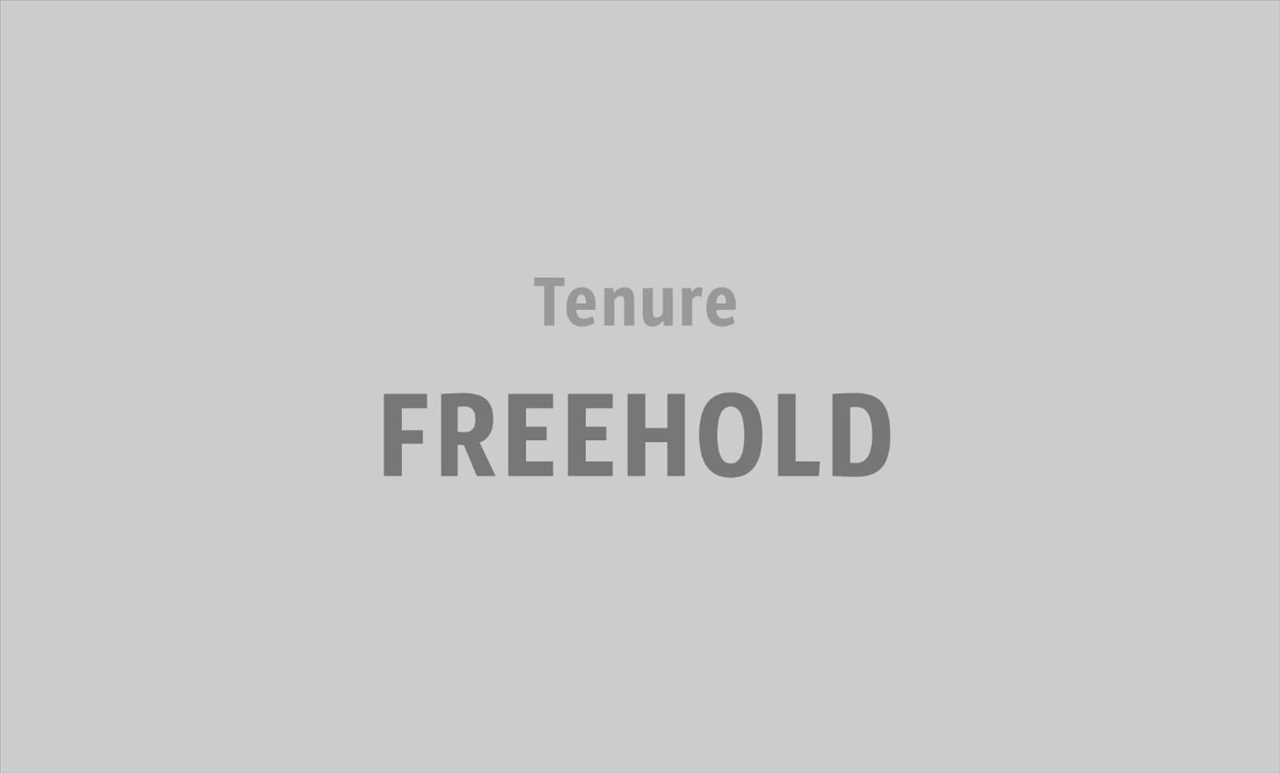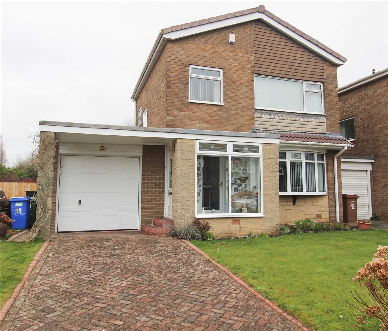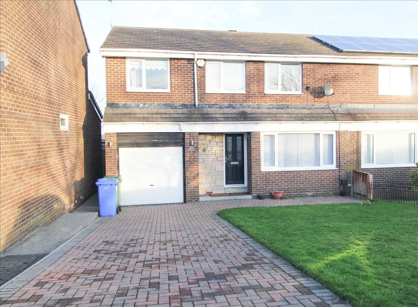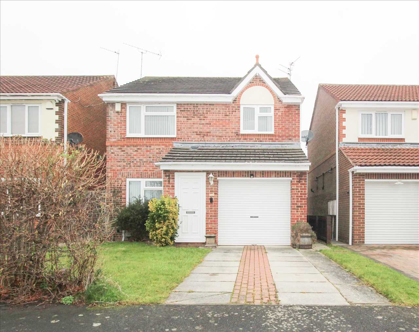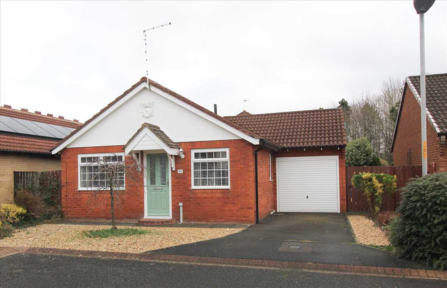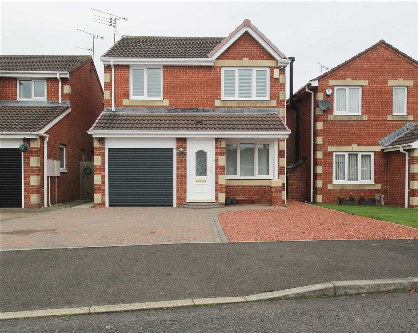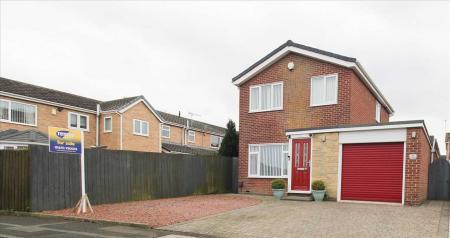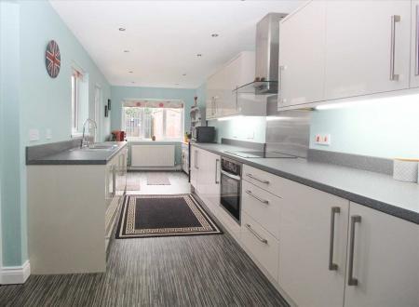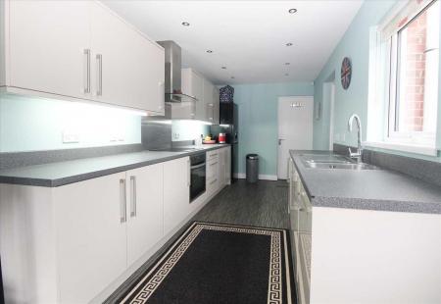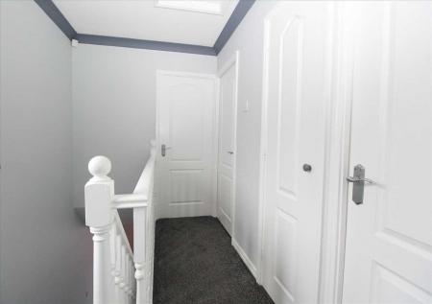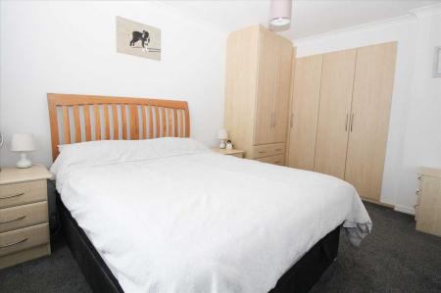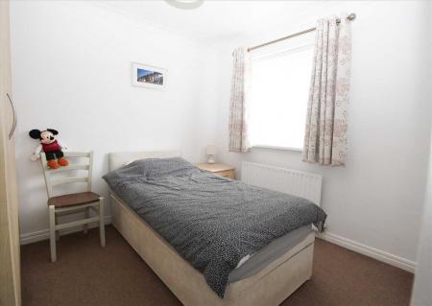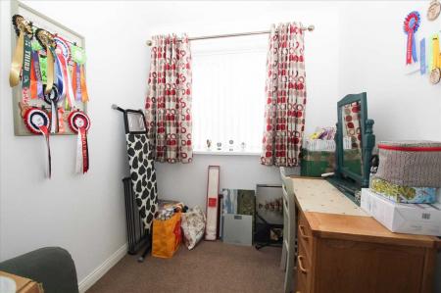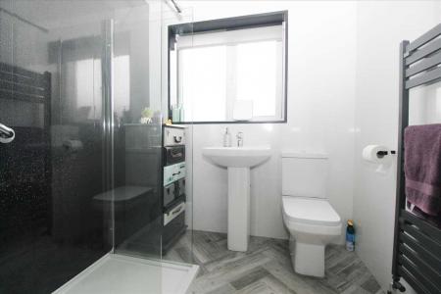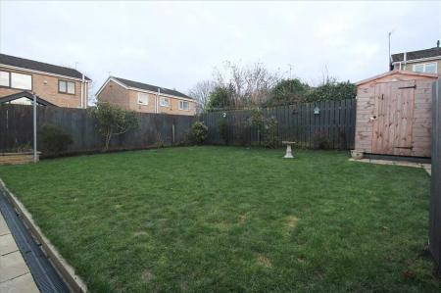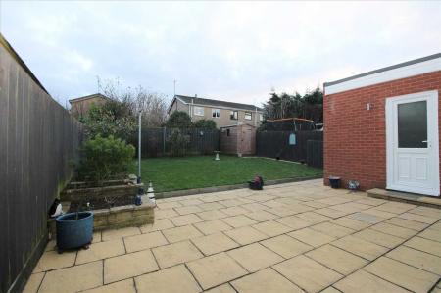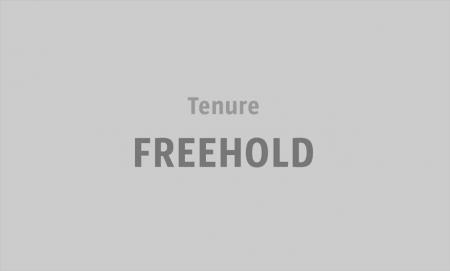3 Bedroom Detached House for sale in
A very attractive, three bedroomed detached house occupying an end site, facing south at the rear in a cul de sac. The property offers very spacious accommodation having been altered and extended to enlarge the dining room and kitchen. There are double glazed windows, gas fired combination central heating boiler. An ideal house suited to the needs of a growing family.
Viewing Highly Recommended.
Freehold
Council Tax Band - C
EPC Rating - c.
Entrance Porch
Composite upvc exterior door and window, built in cloaks cupboard.
Living Room 4.80m (15'9') x 3.96m (13'0')
Open plan staircase with cupboard under, double radiator, fitted blinds, open plan to dining room.
Dining / Sitting Room 4.78m (15'8') x 3.56m (11'8')
Double radiator, full width double glazed picture window with french doors to the south facing rear garden, fitted blinds.
Kitchen / Breakfast Room 6.71m (22'0') x 2.54m (8'4')
Fitted with an extensive range of high gloss base and wall units with soft close drawers and cupboards, laminate work tops, stainless steel sink unit with two bowls and mixer tap, built in cooker with ceramic hob and fan assisted oven, stainless steel splash guard and chimney style cooker hood, integrated dishwasher, radiator, recessed ceiling lights.
First Floor Landing
Built in cupboard.
Bedroom One 3.91m (12'10') x 2.90m (9'6')
Radiator, built in wardrobes, drawers and matching bedside cabinets, fitted blinds.
Bedroom Two 3.00m (9'10') x 2.69m (8'10')
Radiator, built in wardrobes, matching drawer chest, fitted blinds.
Bedroom Three 2.46m (8'1') x 2.03m (6'8')
Radiator.
Shower Room
Large shower enclosure with mains shower, pedestal wash hand basin and low level wc set, ladder radiator, electric extractor fan, lined walls and ceiling, fitted blind.
Attached Garage 6.10m (20'0') x 2.64m (8'8')
Electric operated roller door, plumbing for washing machine, electric light and power points, wall mounted Baxi Duo tec combination central heating boiler.
Externally
To the front of the house there is a block paved driveway and gravelled area. Access on one side of the house to the enclosed rear garden, which faces south, and has a lawn, paved patio area, timber shed and timber fencing.
Tenure
Freehold
Property Ref: 58817_REN1005704
Similar Properties
Herdlaw, Whitelea Grange, Cramlington
3 Bedroom Detached House | £249,950
A three bedroomed, link detached house occupying an end site in a cul de sac on the edge of the estate which in within a...
Newlyn Drive, Parkside Dale, Cramlington
4 Bedroom Semi-Detached House | £249,950
A four bedroomed, semi detached house very pleasantly situated on the edge of the popular Parkside Dale estate with open...
Otley Close, Eastfield Green, Cramlington
3 Bedroom Detached House | £245,000
A three bedroomed detached house pleasantly situated, occupying a corner site in a cul de sac on the edge of the estate....
Fern Avenue, Hartford Grange, Cramlington
3 Bedroom Detached House | £260,000
A three bedroomed detached house situated in the popular northburn area of Cramlington close to Northburn Primary School...
2 Bedroom Bungalow | £269,950
A two bedroomed, detached bungalow situated in a cul de sac on a pleasant residential estate developed by Cussins Homes....
Ellerton Way, Hartford Green, Cramlington
3 Bedroom Detached House | £285,000
A very well presented, three bedroomed detached house pleasantly situated on the popular Northburn estate close to local...
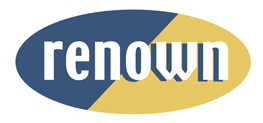
Renown Estate Agents (Cramlington)
Smithy Square, Cramlington, Northumberland, NE23 6QL
How much is your home worth?
Use our short form to request a valuation of your property.
Request a Valuation
