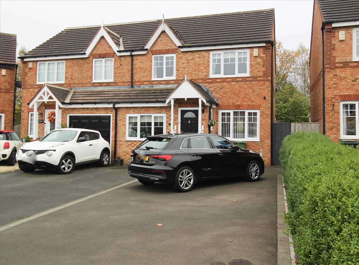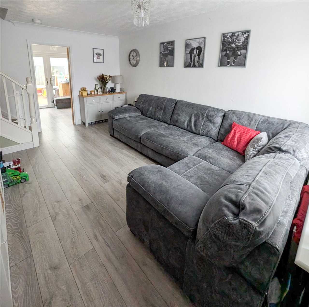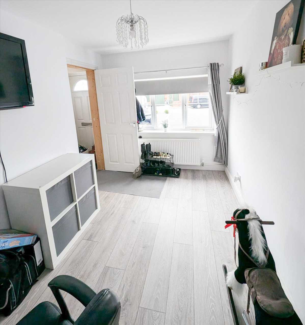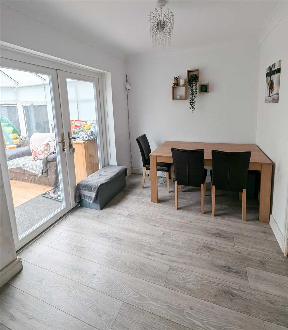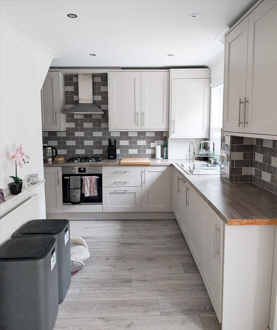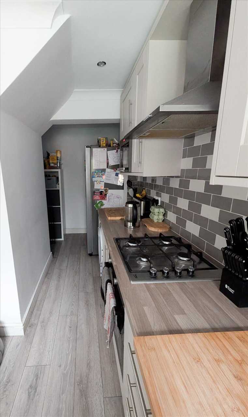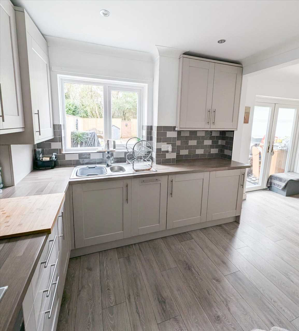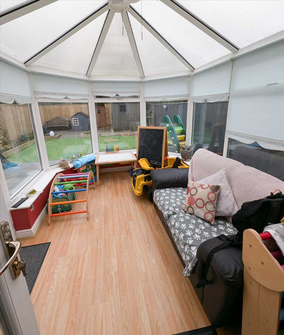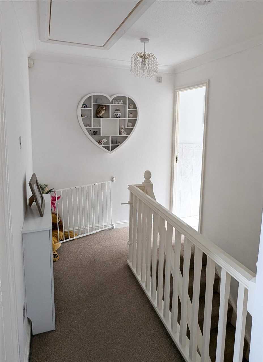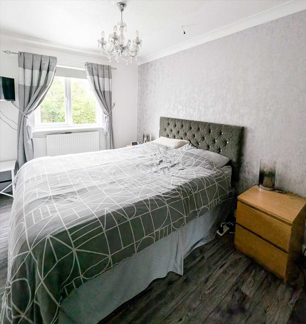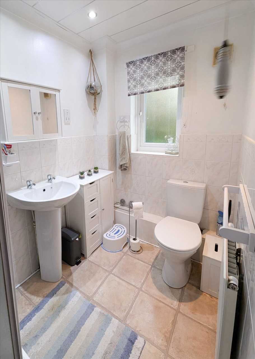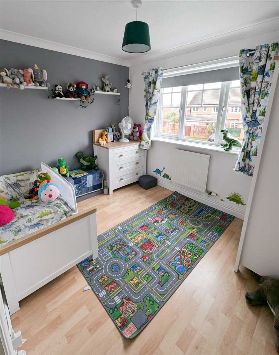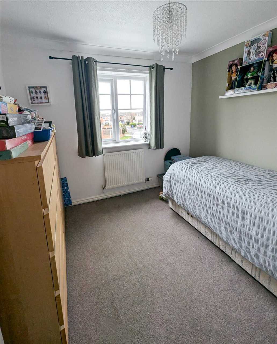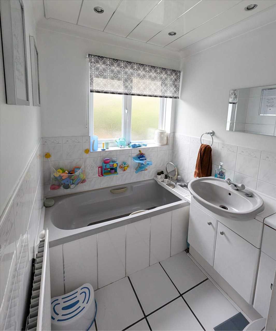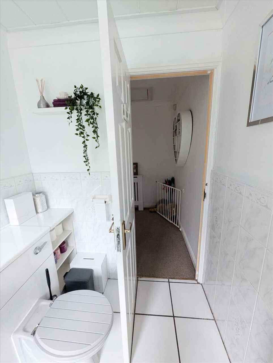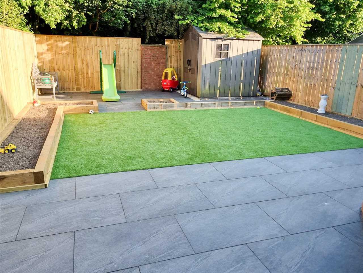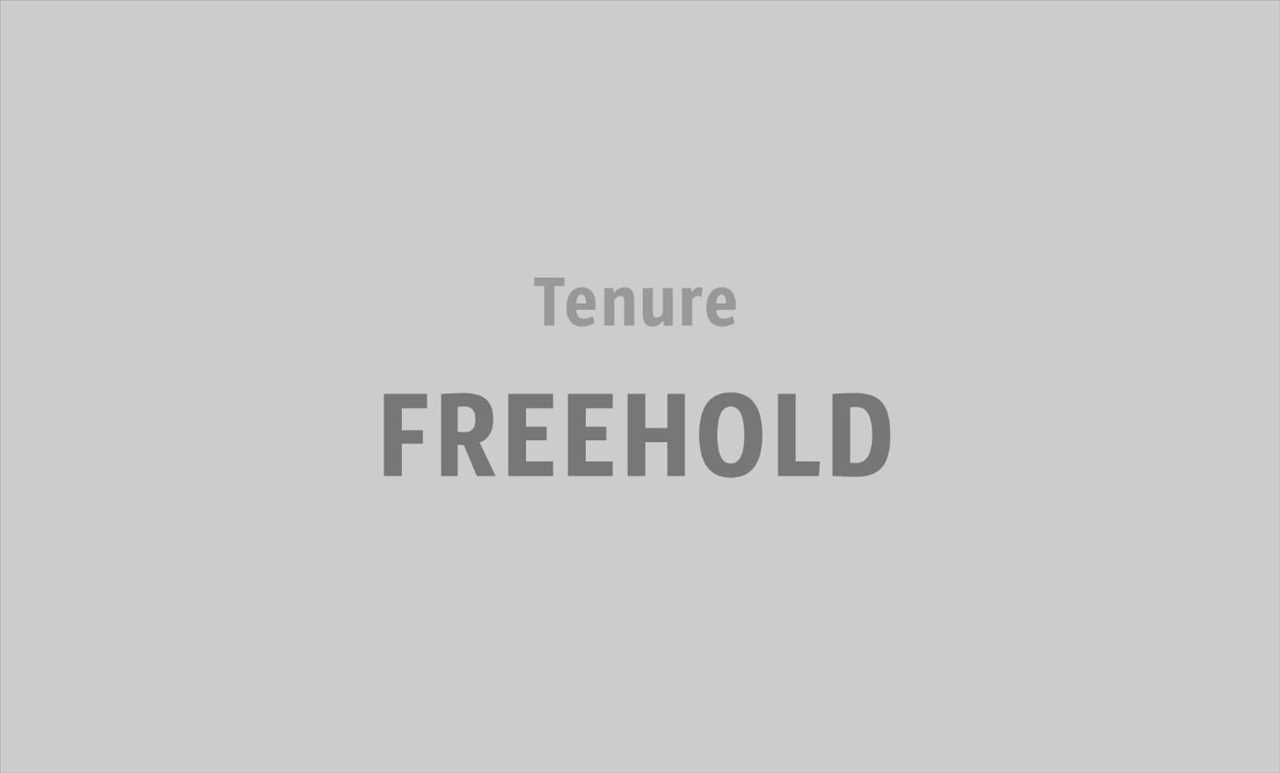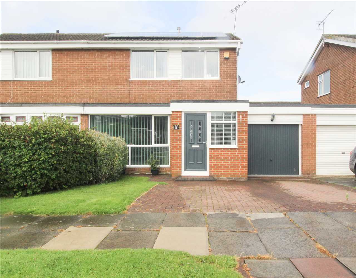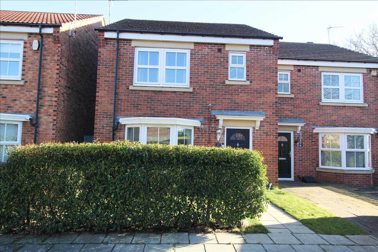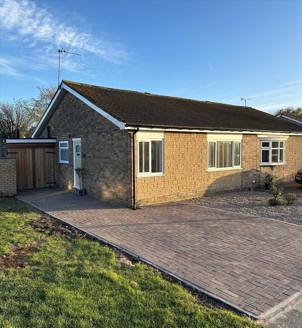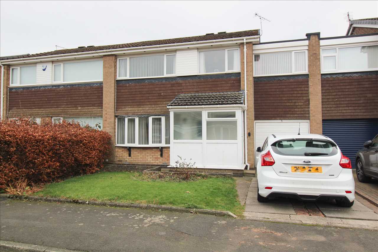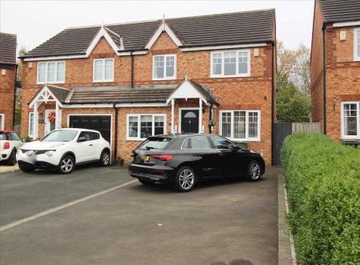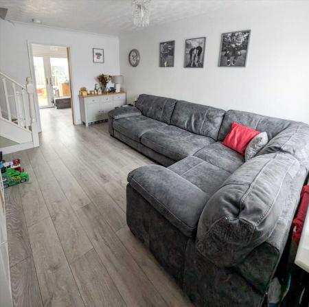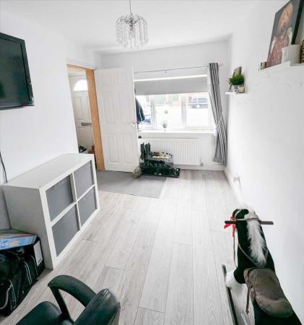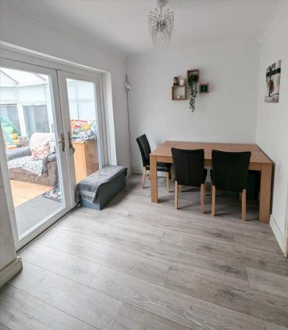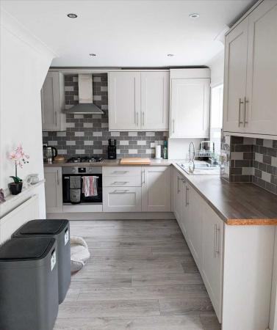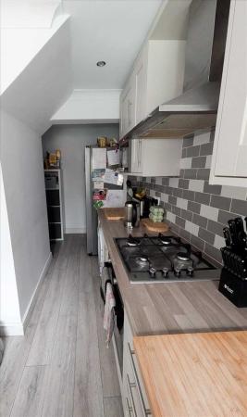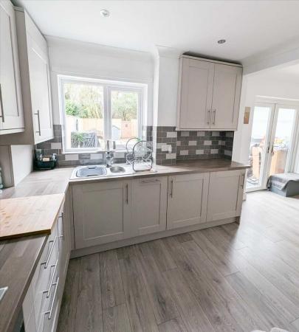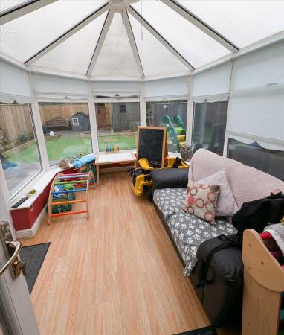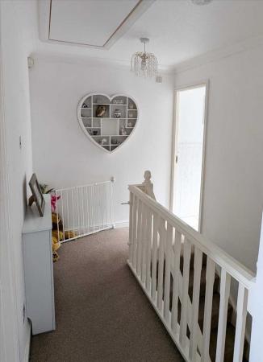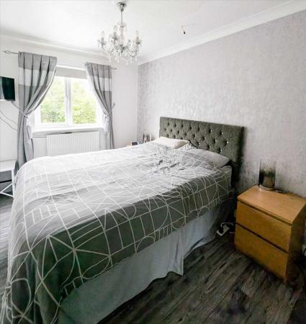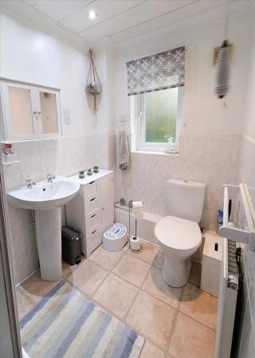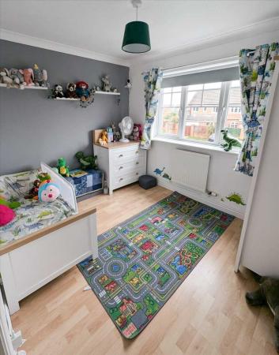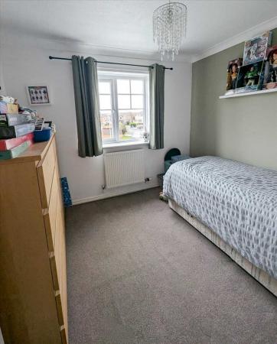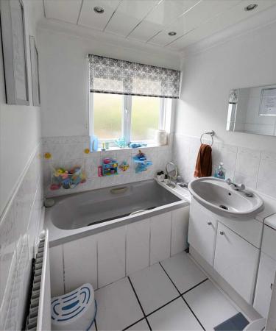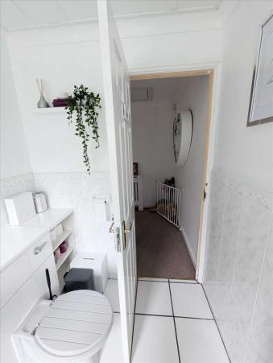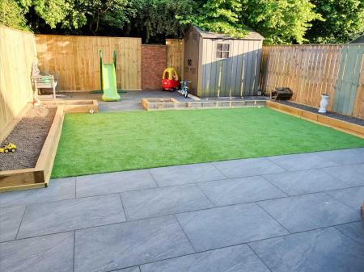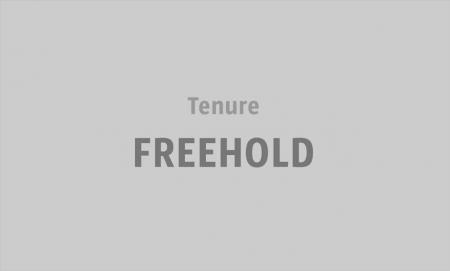3 Bedroom Semi-Detached House for sale in
A three bedroomed, semi detached house pleasantly situated, facing south at the rear, in a cul-de-sac on the edge of the estate.
The property, equipped with gas fired central heating and double glazed windows, has been altered to enlarge the kitchen and provide an additional living room ( converted from the original garage) and a conservatory overlooking the rear garden.
Ideal choice for a growing family
Freehold
Council Tax Band 'C'
EPC Rating C
Entrance Porch
Radiator
Main Living Room 4.67m (15'4') x 3.35m (11'0')
Double radiator, t,v, wall mount
Side Living Room 3.66m (12'0') x 2.31m (7'7')
Radiator, t.v. wall mount
Dining Room/Kitchen 5.92m (19'5') x 2.44m (8'0')
(Plus 9'0' x 5'0') This 'L' shaped room extends across the rear of the ground floor with french doors leading to the conservatory. The kitchen area is fitted with an extensive range of soft grey base and wall units with drawers and cupboards, stainless steel sink unit with two bowls and mixer tap, laminate work tops, built in cooker with gas hob and electric oven, chimney style cooker hood, integrated dishwasher and washing machine, integrated microwave oven, concealed Baxi gas fired combi central heating boiler, radiator, laminate flooring.
Conservatory 3.96m (13'0') x 2.79m (9'2')
Double glazed, upvc framed on brick base walls, polycarbonate roof, paddle fan light fitting, laminate flooring.
First Floor Landing
Radiator, loft hatch with foldaway ladder to roof space
Master Bedroom 3.76m (12'4') x 2.57m (8'5')
Radiator, built in wardrobes with sliding doors
En Suite
Lined shower compartment with mains shower, pedestal washbasin and low level w.c. set, radiator, partly tiled walls, electric extractor fan, lined ceiling
Bedroom 2 2.97m (9'9') x 2.62m (8'7')
Radiator, laminate flooring
Bedroom 3 2.74m (9'0') x 2.59m (8'6')
Radiator
Bathroom
Panelled bath, washbasin and w.c. set in vanity unit, radiator, electric extractor fan. half tiled walls, tiled floor, lined ceiling with recessed lighting
Externally
The property occupies a pleasant site facing south at the rear on the edge of the estate and adjoins a secluded landscaped garden with patio, artificial lawn, raised beds and good timber fencing. To the front of the house is a hard landscaped area with space to park four to five cars
Tenure
Freehold
Property Ref: 58817_REN1005653
Similar Properties
Heckington Close, St Nicholas Manor, Cramlington
3 Bedroom Semi-Detached House | £225,000
A three bedroomed, semi detached house pleasantly situated, facing south at the rear in a cul de sac on the recently com...
Windburgh Drive, Southfield Lea, Cramlington
3 Bedroom Semi-Detached House | £223,000
A three bedroomed semi detached house situated on the very popular Southfield Lea estate close to Valley Park, within ea...
3 Bedroom Semi-Detached House | £220,000
A spacious, well designed semi detached house situated in a cul de sac on a small, private residential estate developed...
Manningford Close, Whitelea Dale, Cramlington
2 Bedroom Bungalow | £227,500
A two bedroomed semi detached bungalow pleasantly situated, occupying an end site in a cul de sac, in a very popular res...
Austral Place, Brunswick Green, Newcastle Upon Tyne
4 Bedroom Semi-Detached House | £229,950
A four bedroomed semi detached house pleasantly located, facing south at the rear in a cul de sac on a popular, well est...
Gresham Close, Southfield Green, Cramlington
2 Bedroom Bungalow | £230,000
A two bedroomed, semi detached bungalow built to a popular design by Bellway, with the living room overlooking the rear...

Renown Estate Agents (Cramlington)
Smithy Square, Cramlington, Northumberland, NE23 6QL
How much is your home worth?
Use our short form to request a valuation of your property.
Request a Valuation
