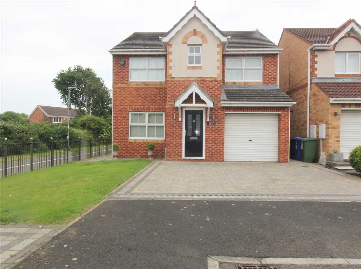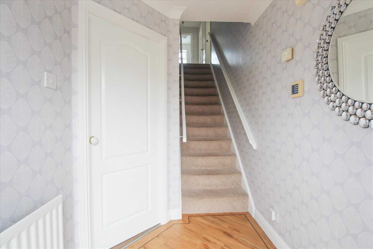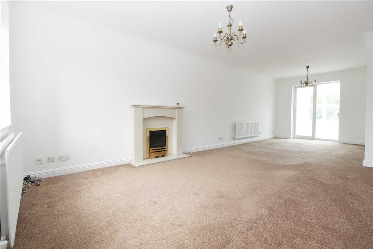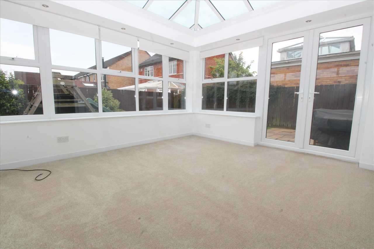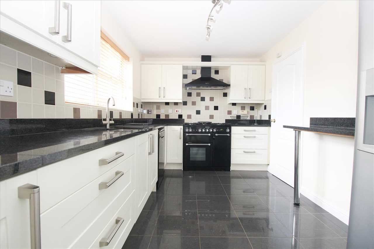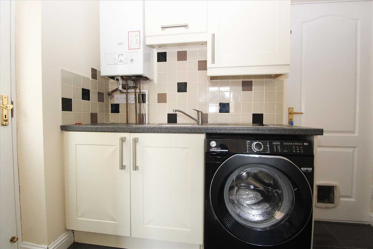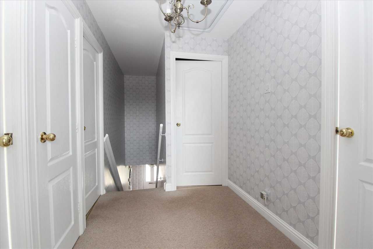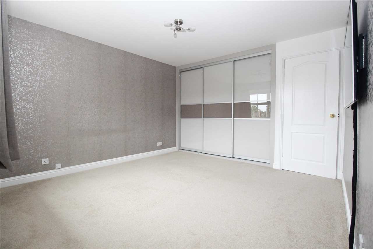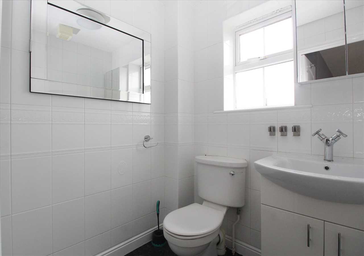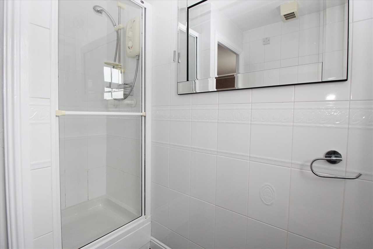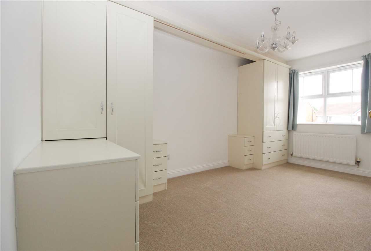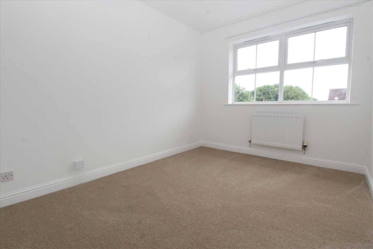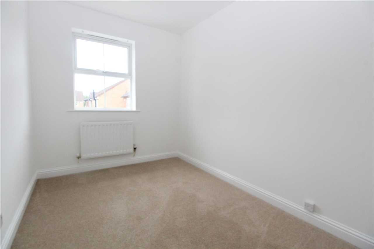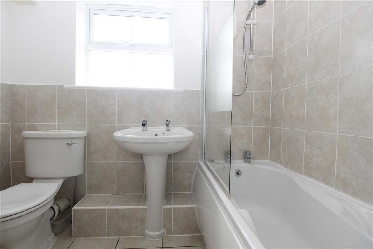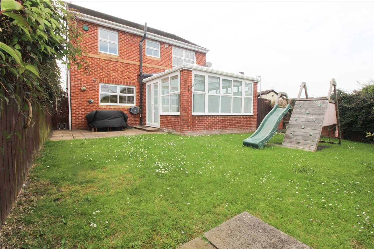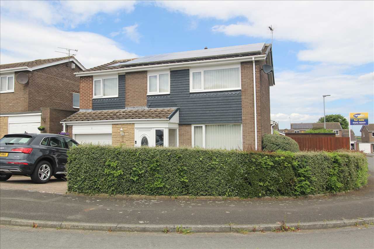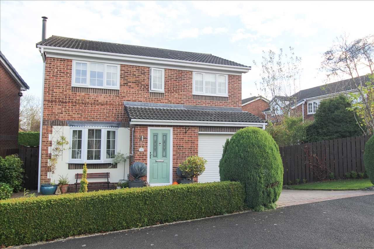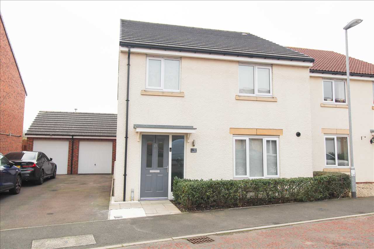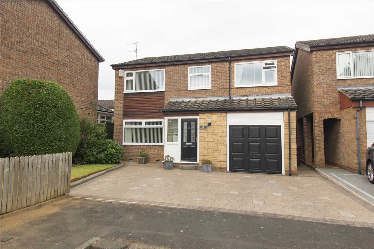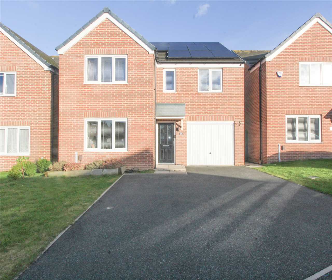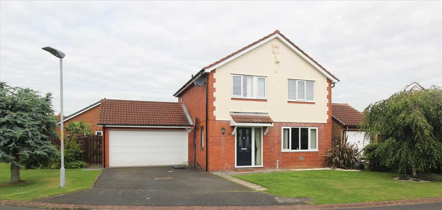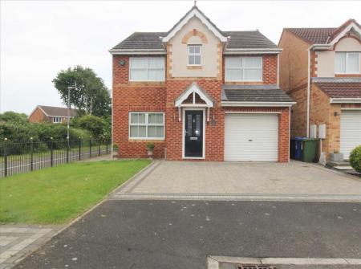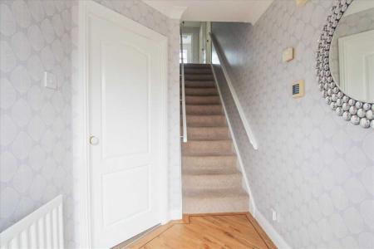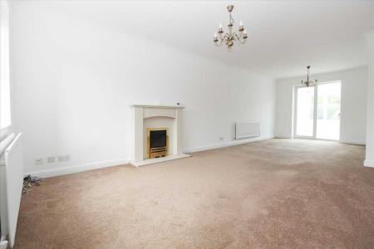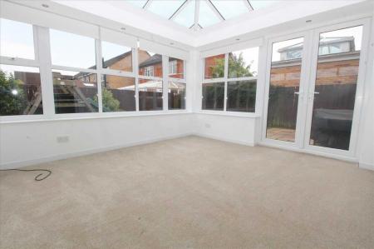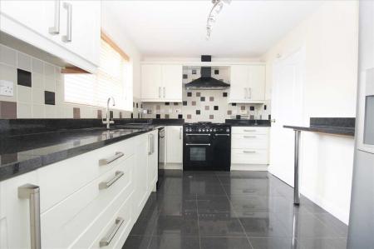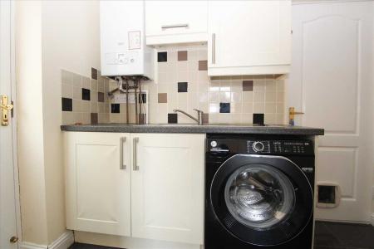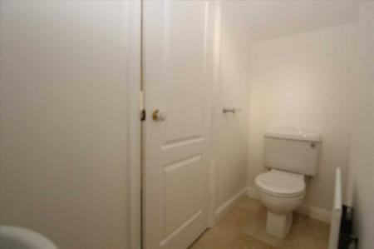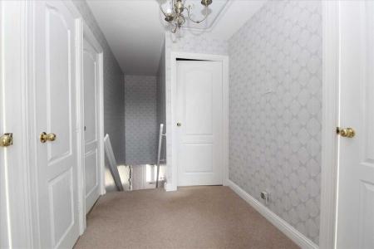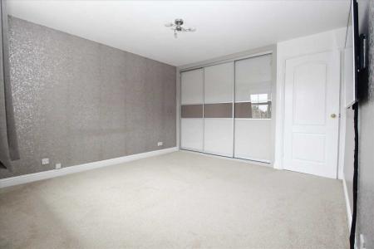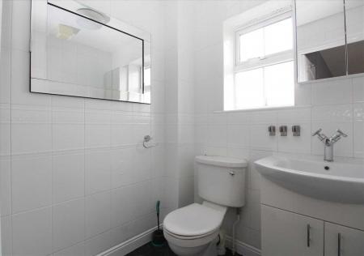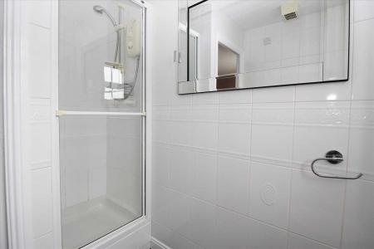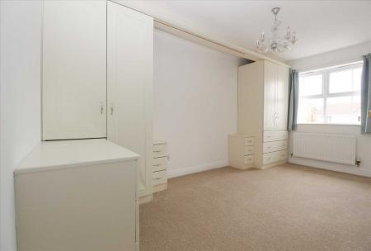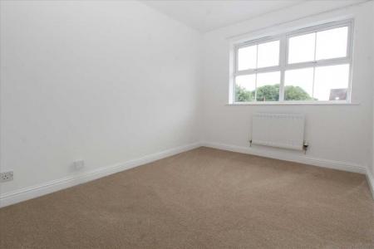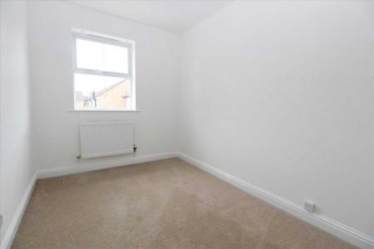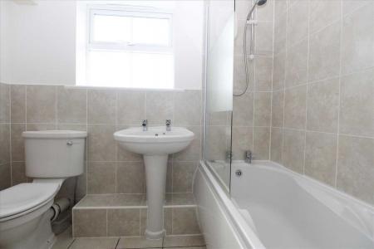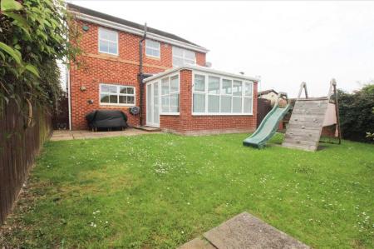4 Bedroom Detached House for sale in
A lovely four bedroomed detached house pleasantly situated, occupying an end site, in a cul de sac on a popular residential estate close to schools, bus routes and within a few minutes walking distance of the neighbourhood shops at the Brockwell. The property offers spacious, well designed accommodation equipped with gas fired central heating, UPVC framed double glazing.
Leasehold - Freehold on completion
Council Tax Band - D
EPC Rating - C
Entrance Hall
Single radiator, stairs to first floor.
Living / Dining Room 7.85m (25'9') x 3.40m (11'2')
Feature fireplace with marble surround and electric fire, double radiator, single radiator, french doors leading to the conservatory.
Conservatory 3.86m (12'8') x 3.66m (12'0')
Brick base walls, UPVC windows and roof, double radiator.
Kitchen / Breakfast Room 4.04m (13'3') x 2.92m (9'7')
Cream base and wall units, marble work tops, stainless steel sink unit and mixer tap, Rangemaster cooker, Rangemaster chimney style cooker hood, Hoover dishwasher, fridge freezer, breakfast bar, fitted blinds, part tiled walls, tiled floor.
Utility Room 2.64m (8'8') x 1.60m (5'3')
Cream base and wall units, laminate work top, stainless steel sink unit and mixer tap, space for washing machine, Baxi combination boiler, door to rear garden and garage.
Cloakroom
Pedestal wash hand basin, low level wc set, single radiator, tiled floor.
First Floor Landing
Loft hatch with loft ladder, full length storage cupboard.
Bedroom One 3.53m (11'7') x 3.35m (11'0')
Fitted sliding door wardrobes, fitted blind, single radiator.
En Suite
Glazed shower compartment, Mira shower, pedestal wash hand basin, low level wc set, tiled walls, vinyl flooring.
Bedroom Two 4.39m (14'5') x 2.64m (8'8')
Fitted bedroom furniture including wardrobes, drawers, bedside cabinets and a dressing table, single radiator.
Bedroom Three 3.45m (11'4') x 2.51m (8'3')
Single radiator.
Bedroom Four 3.43m (11'3') x 2.13m (7'0')
Single radiator.
Bathroom
White suite with a panelled bath with Mira shower over, glazed screen, pedestal wash hand basin, low level wc set, single radiator, part tiled walls, tiled floor.
Externally
To the front there is a block paved driveway with space for two cars and an additional parking space, lawn and screened by wrought iron fencing. To the rear there is an enclosed garden with paved patio area and lawn screened by fencing and a brick wall.
Tenure
Leasehold - Freehold on Completion
Important information
This is not a Shared Ownership Property
Property Ref: 58817_REN1005583
Similar Properties
Twyford Close, Parkside Grange, Cramlington
4 Bedroom Detached House | £330,000
A particularly attractive, four bedroomed detached house pleasantly situated, occupying a corner site with gardens to th...
Hauxley Drive, Northburn Dale, Cramlington
4 Bedroom Detached House | £329,950
A particularly attractive, four bedroomed detached house situated in one of the towns most popular residential areas clo...
Canberra Drive, Collingwood Grange, Cramlington
4 Bedroom Detached House | £320,000
A most attractive, four bedroomed detached house with Garage, pleasantly situated, facing south at the rear, on a small,...
Kirton Way, Eastfield Dale, Cramlington
4 Bedroom Detached House | £340,000
A well presented, four bedroomed detached house occupying a pleasant site, facing west at the rear, in a cul de sac on a...
Somersby Gardens, St Nicholas Manor, Cramlington
4 Bedroom Detached House | £345,000
A four bedroomed detached house situated on the recently completed St Nicholas Manor development close to Manor Walks, t...
Lincoln Road, Northburn Lea, Cramlington
4 Bedroom Detached House | £370,000
A particularly attractive, four bedroomed detached house occupying a large corner site with gardens to three sides, the...

Renown Estate Agents (Cramlington)
Smithy Square, Cramlington, Northumberland, NE23 6QL
How much is your home worth?
Use our short form to request a valuation of your property.
Request a Valuation
