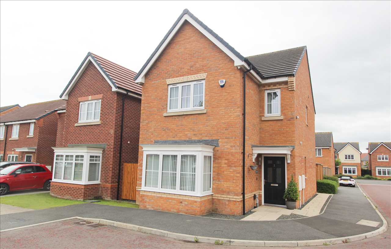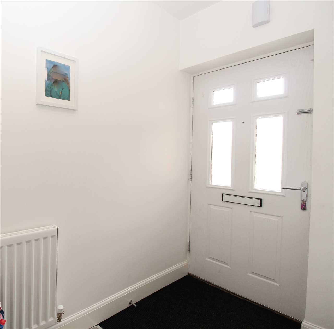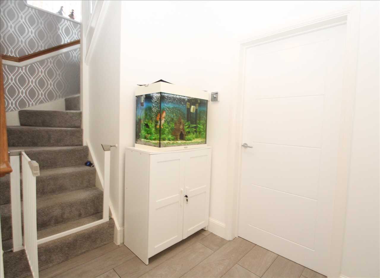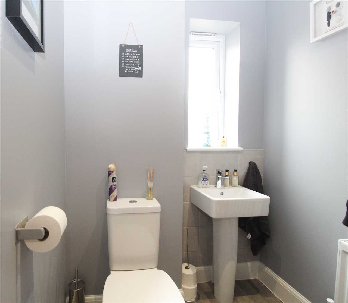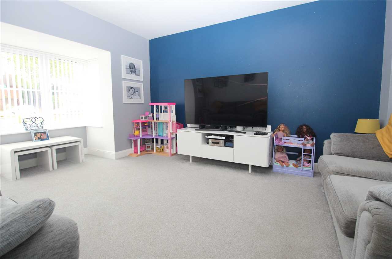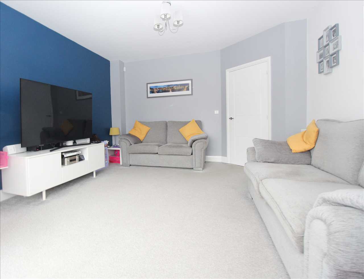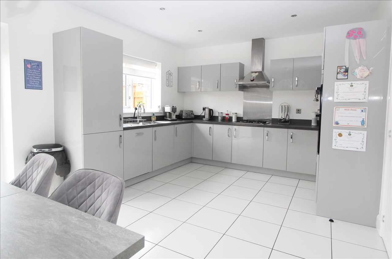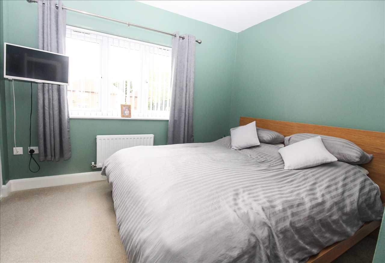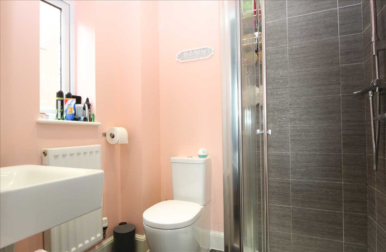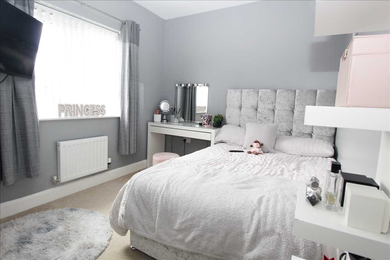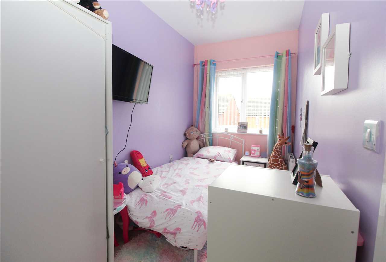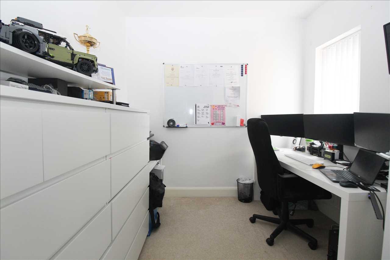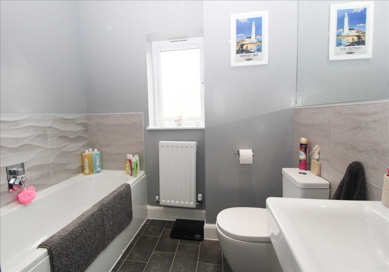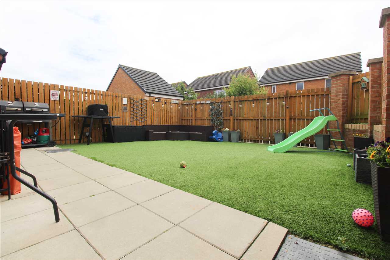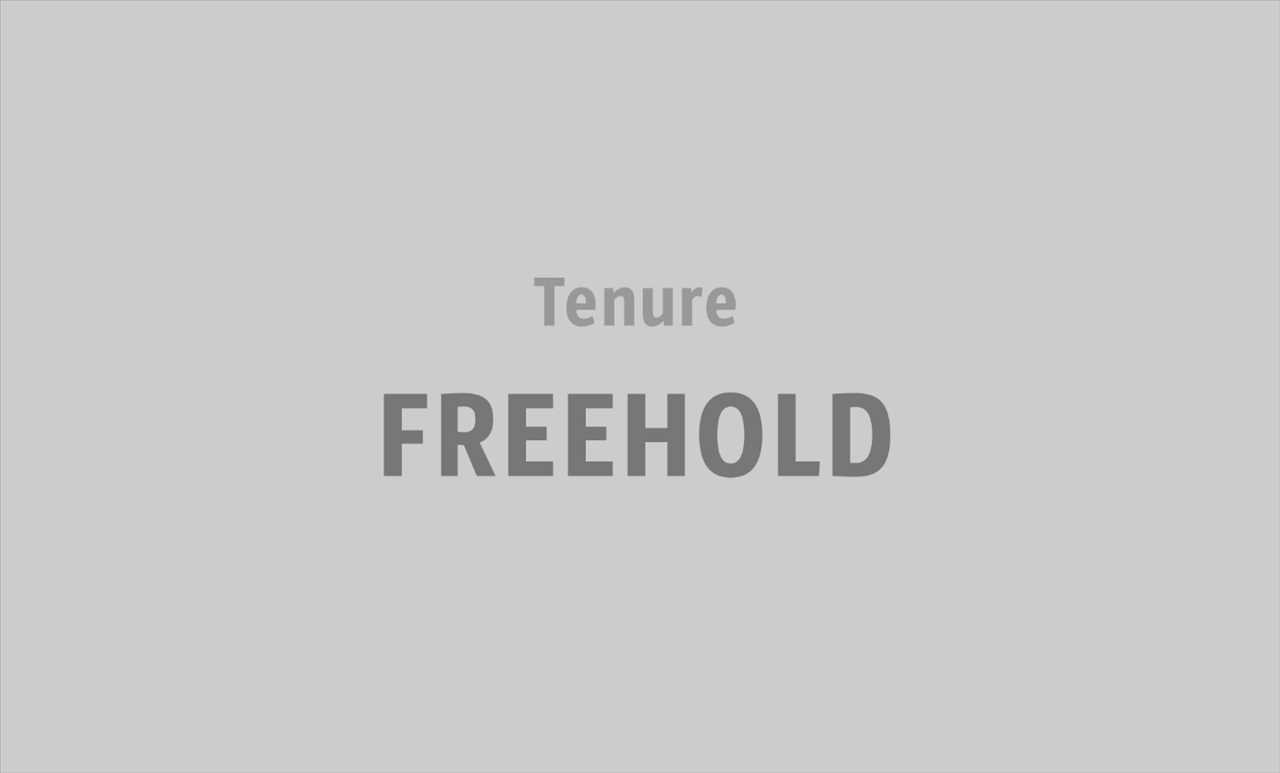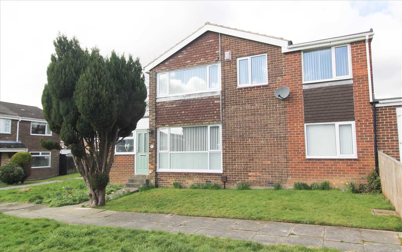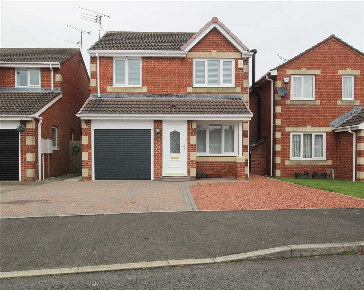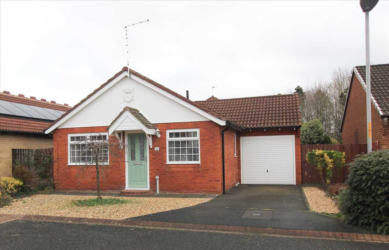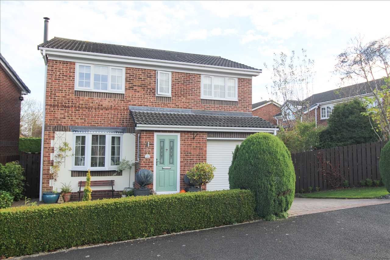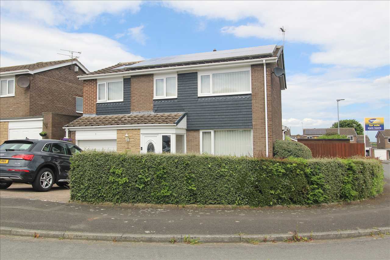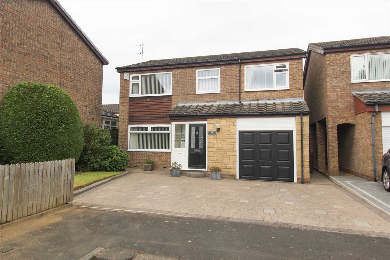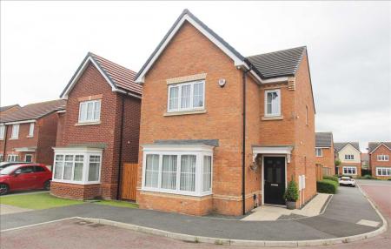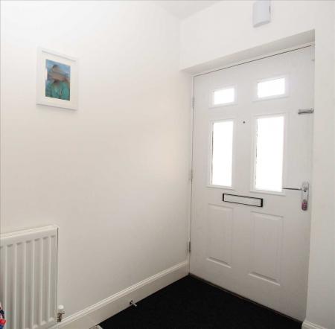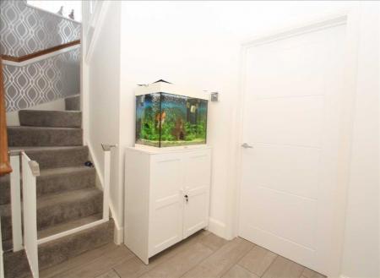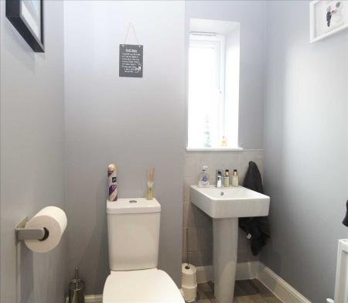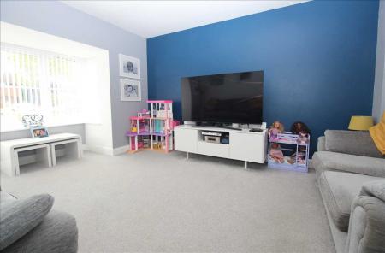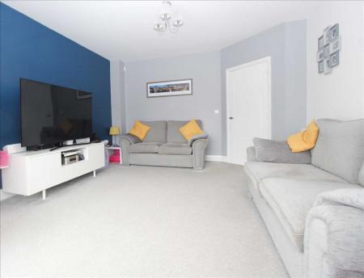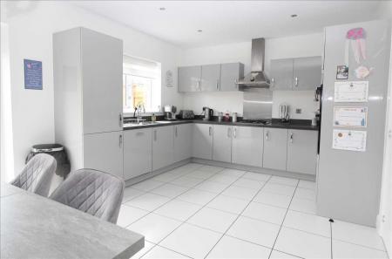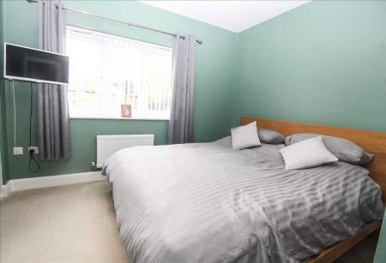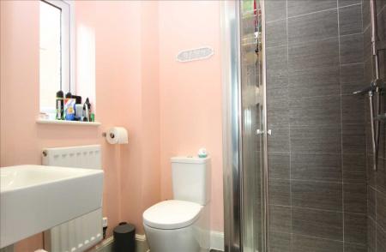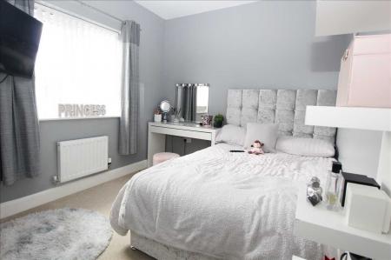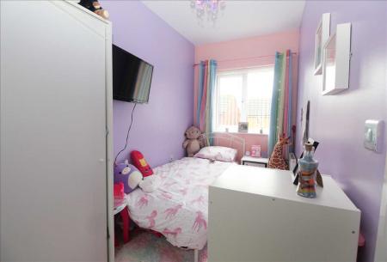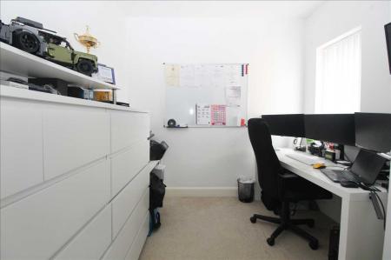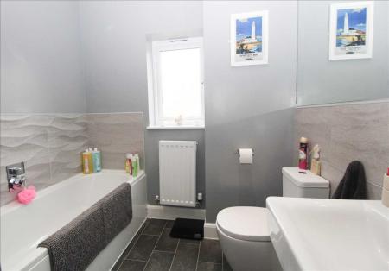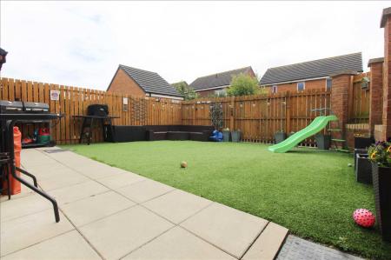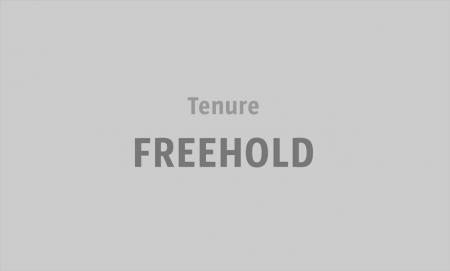4 Bedroom Detached House for sale in
A four bedroomed detached house occupying a corner site with an open aspect to the front and facing south at the rear on the edge of the recently completed development by Miller Homes close to Cramlington Hospital and within easy reach of local amenities. The property offers well panned accommodation, nicely decorated and in excellent order. The kitchen has a range of integrated appliances and there is an en suite to the master bedroom. Garage at the rear with private driveway. Viewing highly recommended.
Freehold
Council Tax Band D
EPC Rating B
Entrance Hall
Radiator
Cloakroom
Pedestal wash basin and low level wc set, radiator, recessed ceiling lights
Living Room 5.18m (17'0') x 4.01m (13'2')
Including bay window, double radiator, tv point
Dining Room - Kitchen 5.41m (17'9') x 3.84m (12'7')
Fitted with an extensive of Dove grey high gloss base and wall units with drawers, cupboards and laminate worktops, stainless steel sink unit with two bowls and flexible mixer tap, split level cooker with stainless steel gas hob ( cooker hood over ), Zanussi fan assisted oven and grill, integrated dishwasher, washing machine and fridge freezer, radiator, tv wall mount, large built in cupboard, recessed ceiling lights, ceramic floor tiling, french doors to the rear garden
First Floor - Landing
Built in cupboard containing Potterton Prima gas fired combi central heating boiler
Master Bedroom 3.12m (10'3') x 3.28m (10'9')
Radiator, tv wall mount, built in cupboard with mirrored sliding doors
En Suite
Tiled shower compartment with mains shower, floating wash basin and low level wc set, radiator, recessed lighting, electric extractor fan, tiled floor
Bedroom 2 3.51m (11'6') x 2.62m (8'7')
Including built in wardrobes with sliding mirrored doors, tv wall mount, radiator
Bedroom 3
Radiator, tv wall mount
Bedroom 4 3.73m (12'3') x 2.49m (8'2')
Radiator
Bathroom
White suite of panelled bath with central mixer tap, wash basin and low level wc set, radiator, recessed ceiling lighting, electric extractor fan, tiled splashbacks, tiled floor
Externally
The property occupies a corner site with an open aspect to the front and facing south at the rear. To the front there is a garden. The rear garden has an artificial lawn, paved areas and is enclosed by timber fencing. Driveway leading to:
Detached Garage which is next to the rear garden with a storage loft and electricity supply.
Tenure
Freehold
Property Ref: 58817_REN1005587
Similar Properties
Cateran Way, Collingwood Grange, Cramlington
5 Bedroom Detached House | £295,000
A five bedroomed, link detached house occupying an end site at the southern end of Cateran Way, close to schools and the...
Ellerton Way, Hartford Green, Cramlington
3 Bedroom Detached House | £285,000
A very well presented, three bedroomed detached house pleasantly situated on the popular Northburn estate close to local...
2 Bedroom Bungalow | £269,950
A two bedroomed, detached bungalow situated in a cul de sac on a pleasant residential estate developed by Cussins Homes....
Hauxley Drive, Northburn Dale, Cramlington
4 Bedroom Detached House | £315,000
A particularly attractive, four bedroomed detached house situated in one of the towns most popular residential areas clo...
Twyford Close, Parkside Grange, Cramlington
4 Bedroom Detached House | £319,950
A particularly attractive, four bedroomed detached house pleasantly situated, occupying a corner site with gardens to th...
Kirton Way, Eastfield Dale, Cramlington
4 Bedroom Detached House | £340,000
A well presented, four bedroomed detached house occupying a pleasant site, facing west at the rear, in a cul de sac on a...
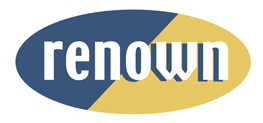
Renown Estate Agents (Cramlington)
Smithy Square, Cramlington, Northumberland, NE23 6QL
How much is your home worth?
Use our short form to request a valuation of your property.
Request a Valuation
