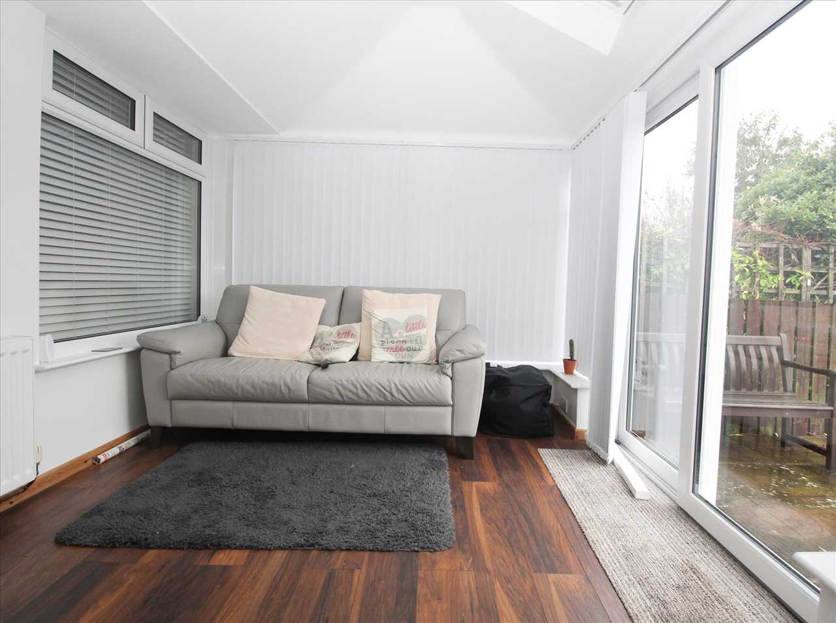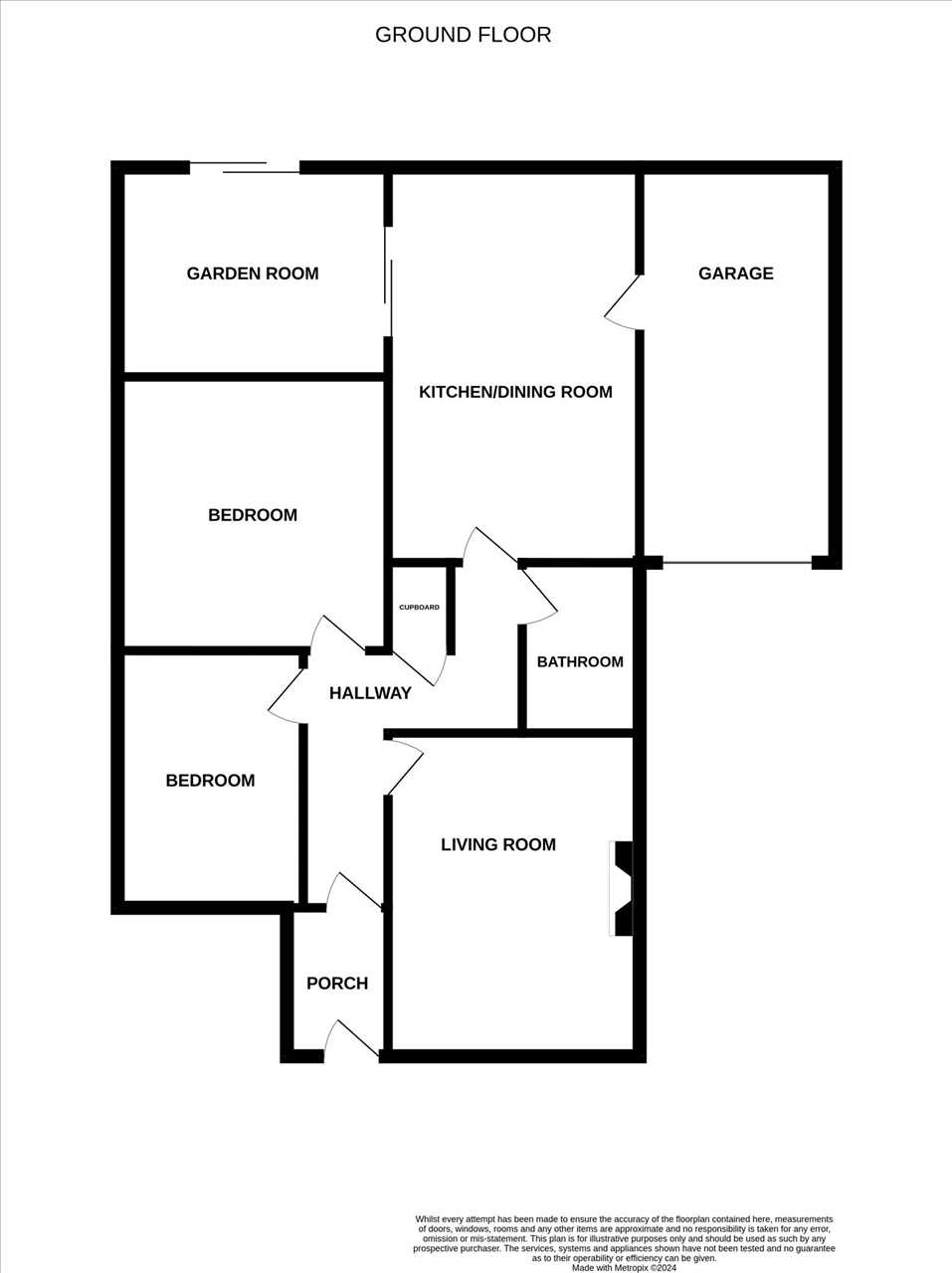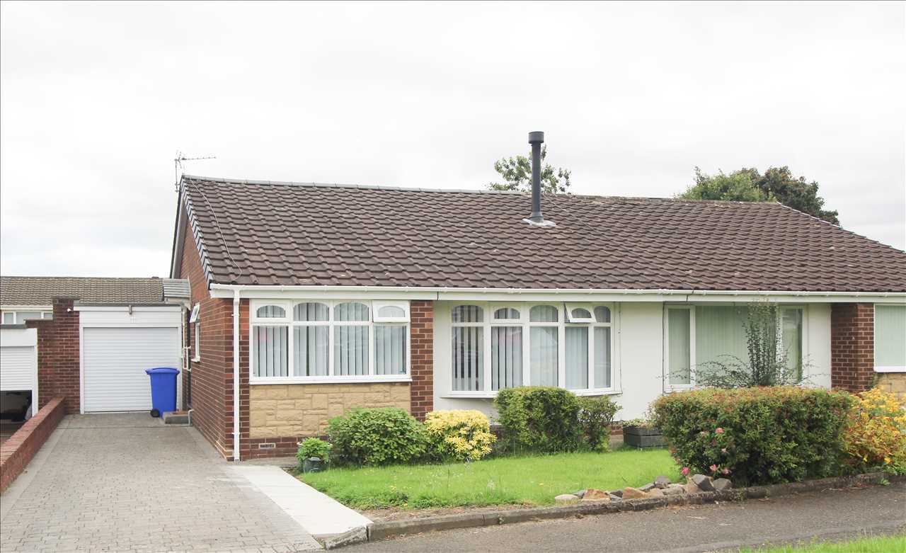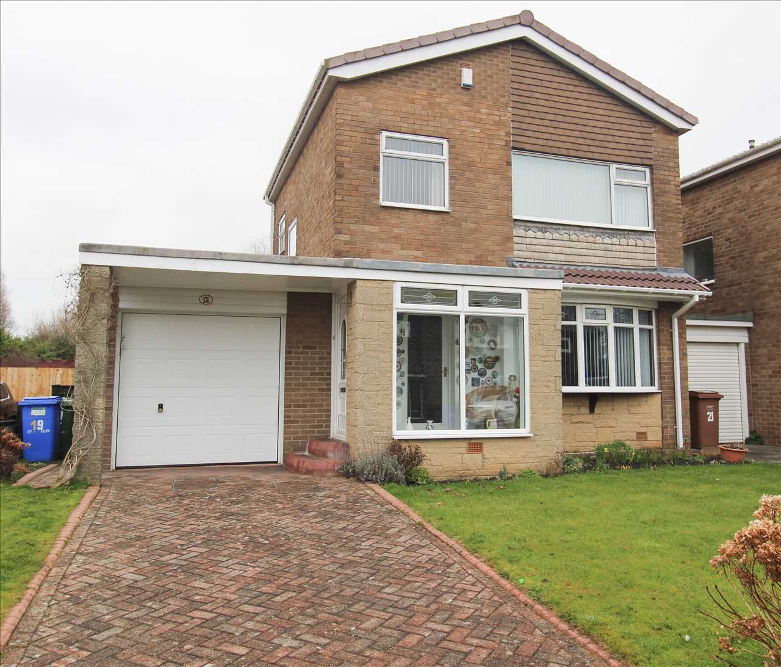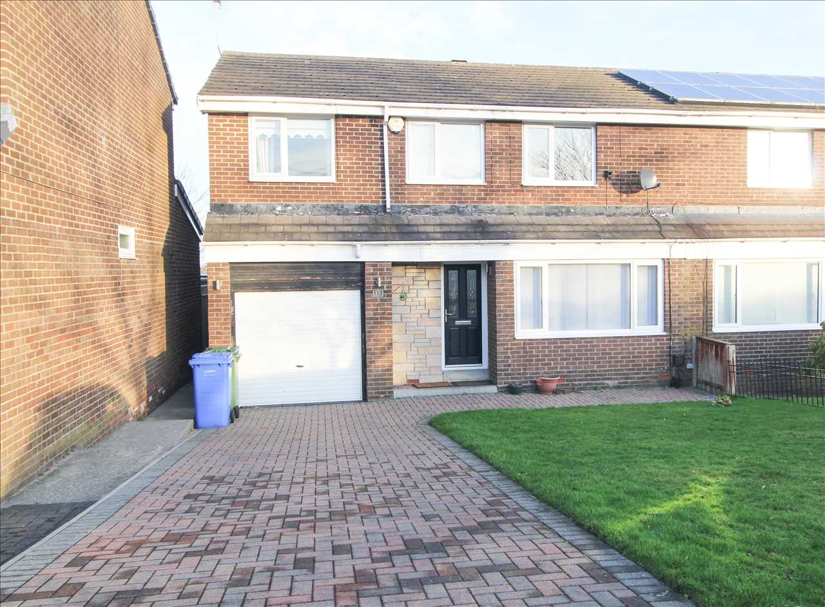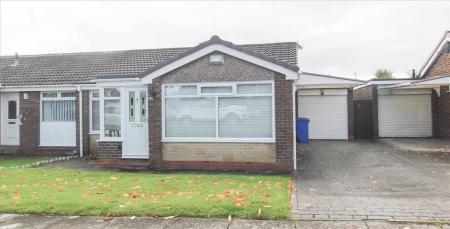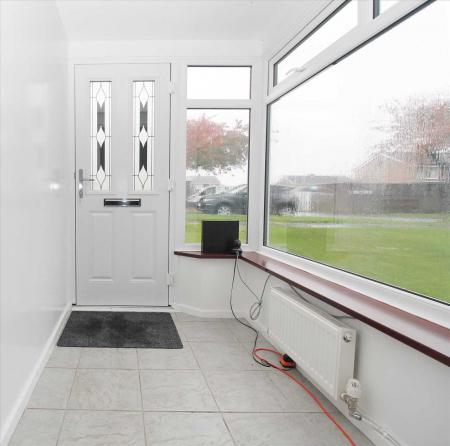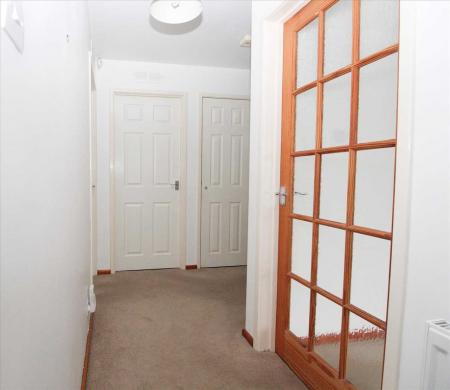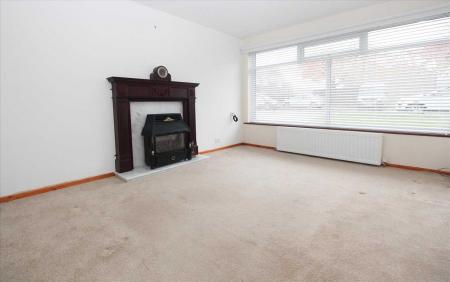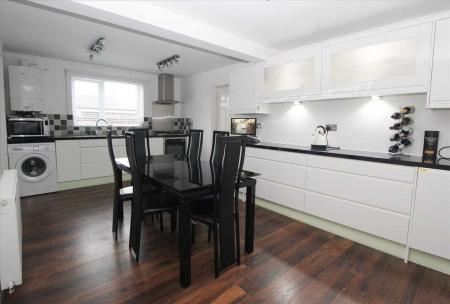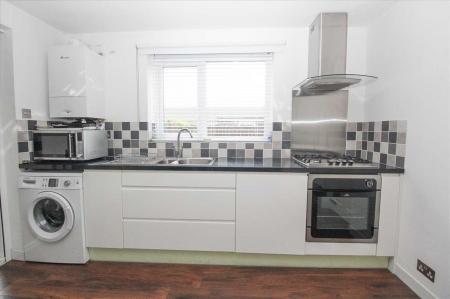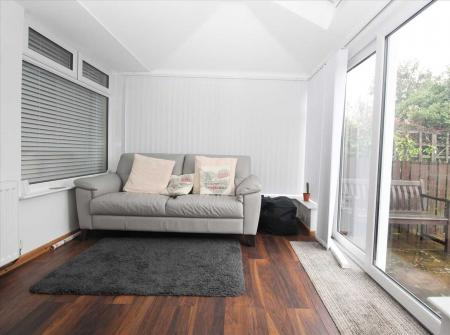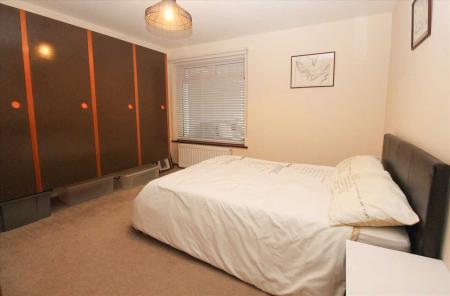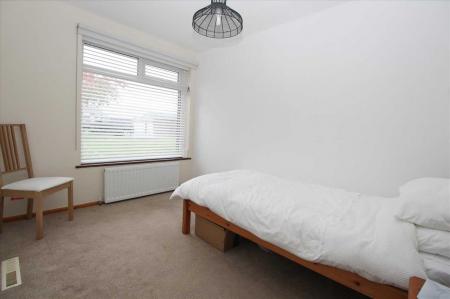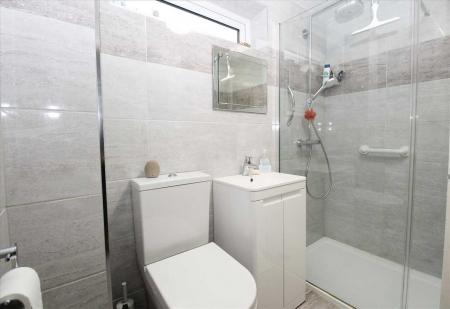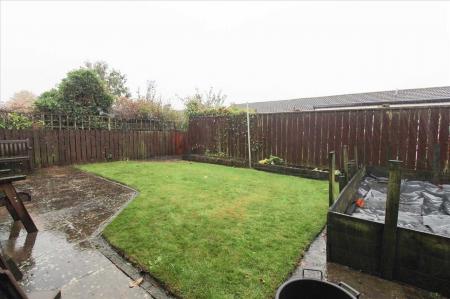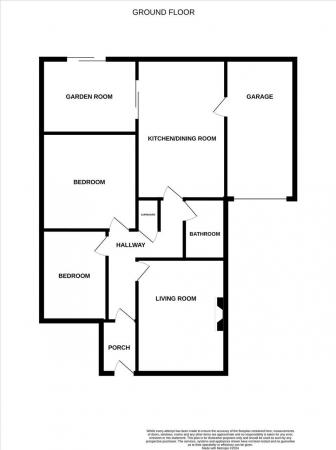2 Bedroom Bungalow for sale in
A two bedroomed, semi detached bungalow pleasantly situated, facing south at the rear in a cul de sac within easy reach of town centre amenities. The property offers spacious, well proportioned accommodation having been extended to provide a much larger kitchen and sun room. Fittings throughout are of an excellent standard. The kitchen has been re-fitted with a superb range of high gloss units and integrated appliances the shower room which has a walk in enclosure with rainshower.
No upper chain.
Viewing highly recommended.
Freehold
Council Tax Band - B
EPC Rating - C
Entrance Porch
Double glazed windows and exterior door, radiator.
Entrance Hall
Built in cupboard, radiator.
Living Room 4.27m (14'0') x 3.43m (11'3')
Fireplace feature with polished mahogany surround with gas point
Kitchen - Dining Room 5.79m (19'0') x 3.35m (11'0')
Fitted with an extensive range of high gloss white base and wall units with soft close drawers and cupboards, granite effect laminate work tops, stainless steel sink unit with two bowls and mixer tap, integrated fridge and freezer, built in cooker with Bosch stainless steel gas hob and new world oven, stainless steel splashguard and cooker hood, plumbing for washing machine, two radiators, tiled splashbacks, wall mounted Worcester gas fired central heating boiler, laminate flooring.
Garden Room 3.45m (11'4') x 2.97m (9'9')
TV point, vaulted ceiling with velux roof light, double radiator, doors to the garden.
Bedroom One 3.66m (12'0') x 3.66m (12'0')
Built in wardrobes, double radiator.
Bedroom Two 3.40m (11'2') x 2.54m (8'4')
Radiator.
Shower Room
Fully tiled walls, large walk in shower enclosure with mains rain shower and flexible spray, wash hand basin in vanity unit, low level wc set, chrome ladder radiator, tiled floor, lined ceiling.
Attached garage
Remote controlled roller door.
Externally
Lawned front garden and imprinted concrete driveway with space for two cars. Garden to the rear, facing south, with a paved patio and lawn, enclosed by timber fencing.
Tenure
Freehold.
Property Ref: 58817_REN1005633
Similar Properties
Pendleton Drive, Northburn Chase, Cramlington
4 Bedroom Semi-Detached House | £239,950
A four bedroomed semi detached house situated in a very popular residential area close to Northburn school, bus routes a...
Mirlaw Road, Whitelea Chase, Cramlington
3 Bedroom Detached House | From £239,950
A three bedroomed detached house pleasantly situated, occupying a larger than average site with a secluded garden to the...
Ringwood Drive, Parkside Glade, Cramlington
2 Bedroom Bungalow | £239,950
A larger style, two bedroomed semi detached bungalow, one of a few of this design built by Bellway in the estate close t...
Otley Close, Eastfield Green, Cramlington
3 Bedroom Detached House | £245,000
A three bedroomed detached house pleasantly situated, occupying a corner site in a cul de sac on the edge of the estate....
Herdlaw, Whitelea Grange, Cramlington
3 Bedroom Detached House | £249,950
A three bedroomed, link detached house occupying an end site in a cul de sac on the edge of the estate which in within a...
Newlyn Drive, Parkside Dale, Cramlington
4 Bedroom Semi-Detached House | £249,950
A four bedroomed, semi detached house very pleasantly situated on the edge of the popular Parkside Dale estate with open...
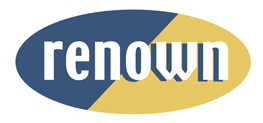
Renown Estate Agents (Cramlington)
Smithy Square, Cramlington, Northumberland, NE23 6QL
How much is your home worth?
Use our short form to request a valuation of your property.
Request a Valuation






