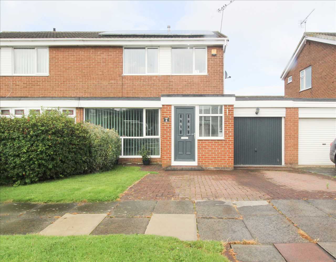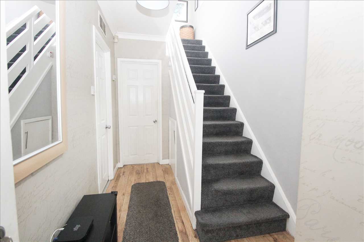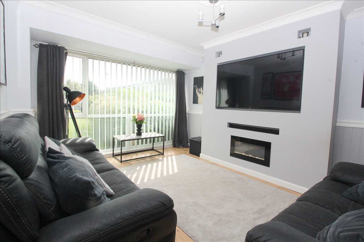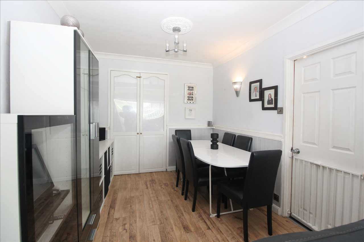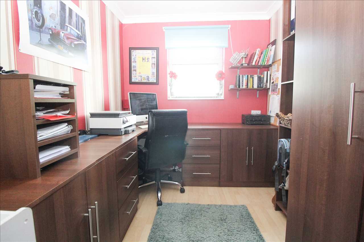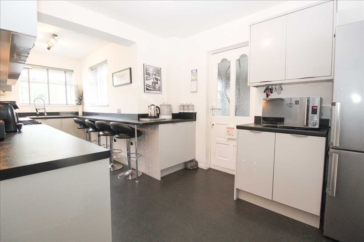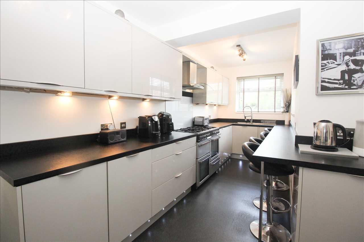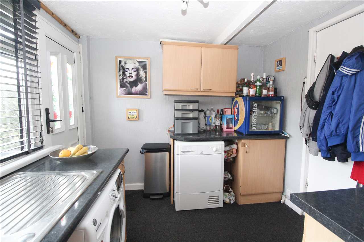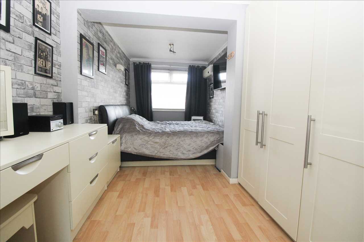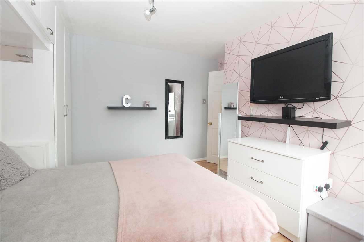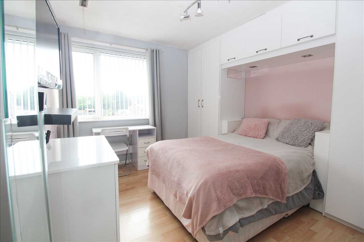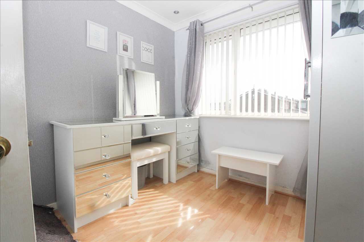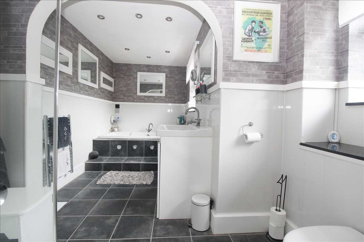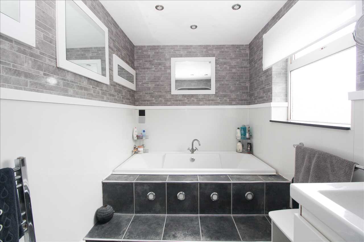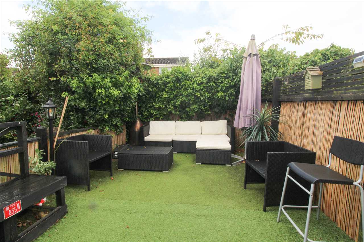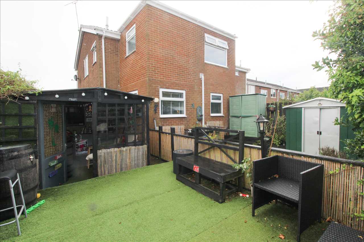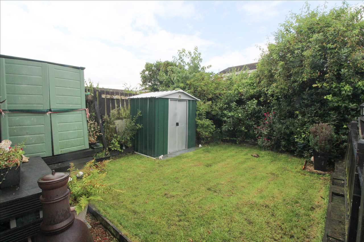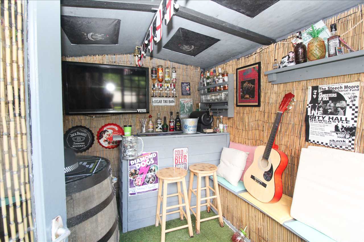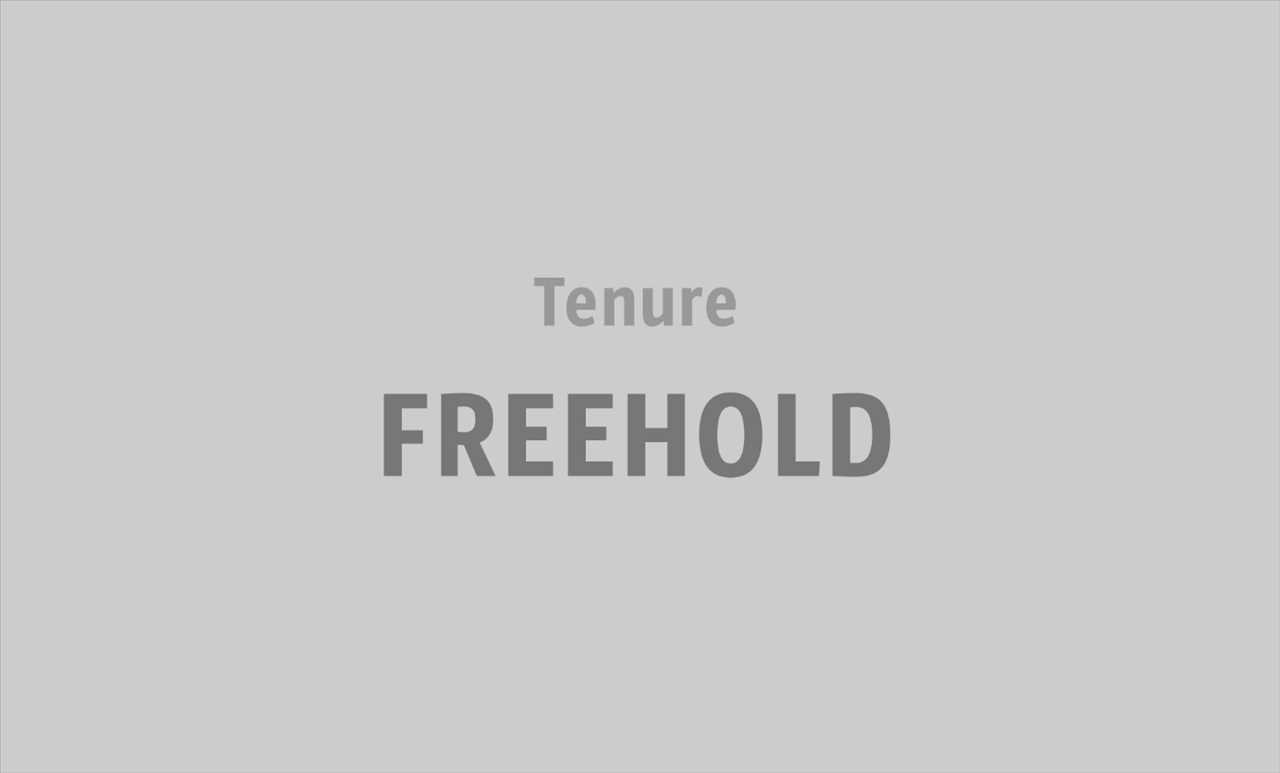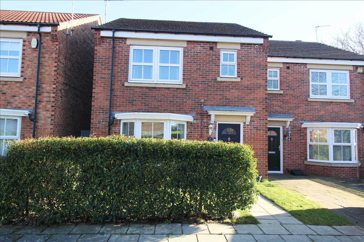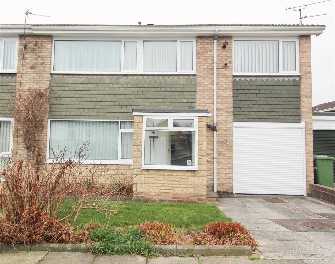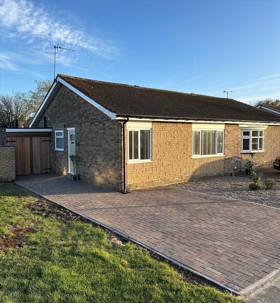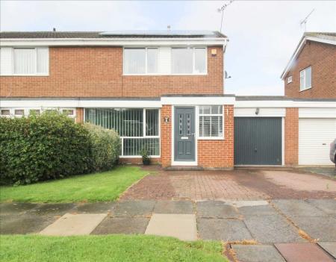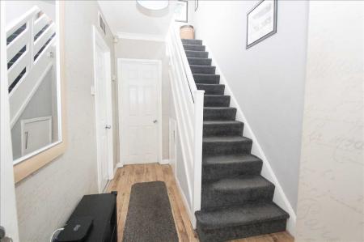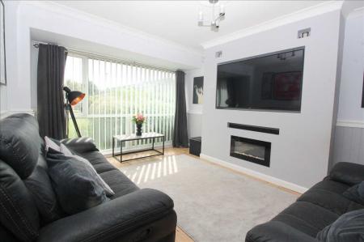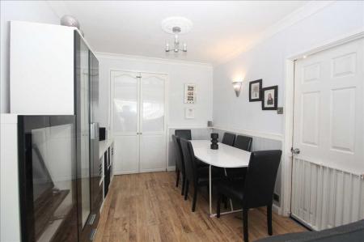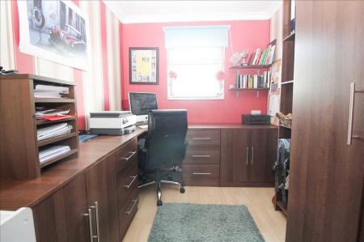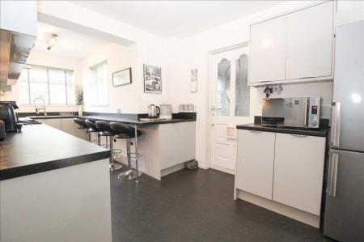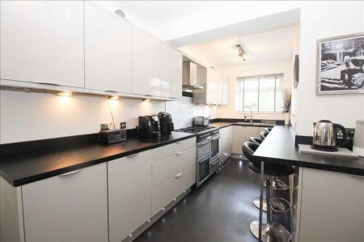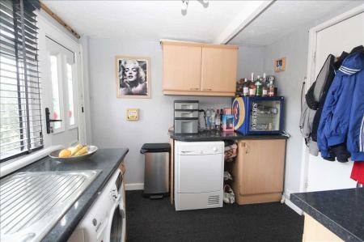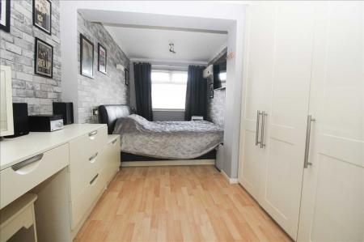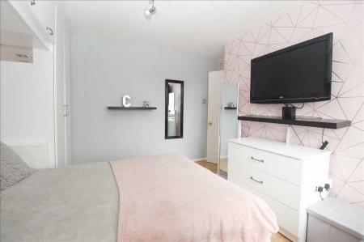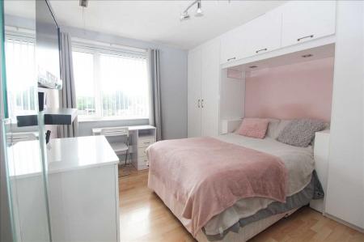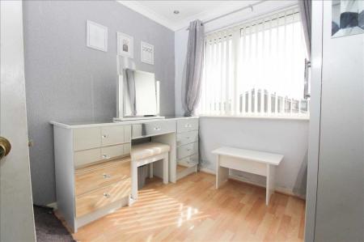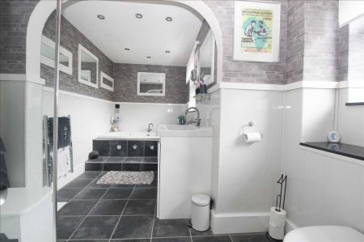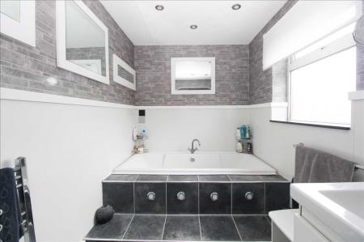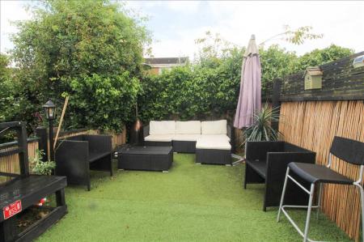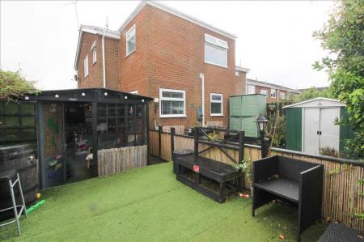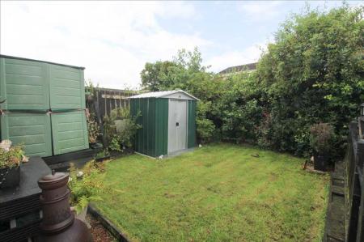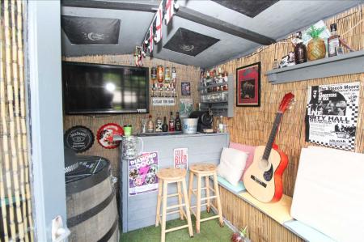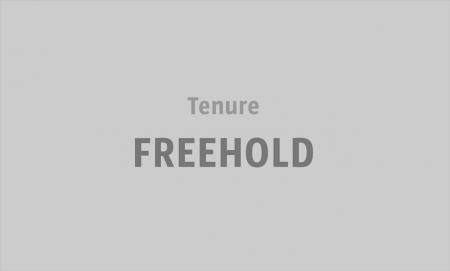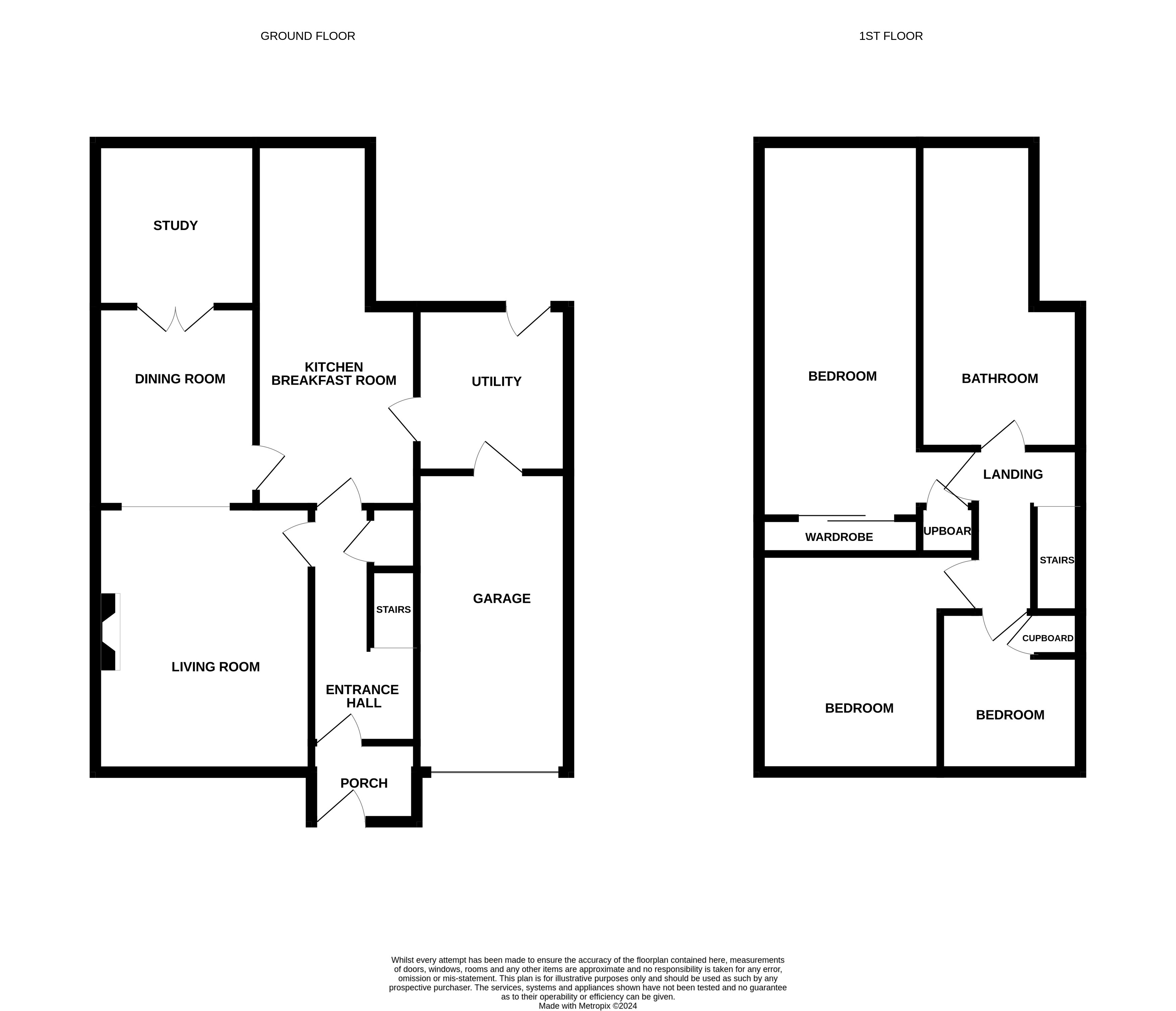3 Bedroom Semi-Detached House for sale in
A three bedroomed semi detached house situated on the very popular Southfield Lea estate close to Valley Park, within easy reach of schools and around ten minutes drive of the town centre. The property, built originally by Leech Homes, has a double storey extension at the rear to provide a larger kitchen, study and bathroom.
An ideal choice for a growing family.
Freehold
Council Tax Band B
EPC Rating C
Entrance Porch
Entrance Hall
Understairs cupboard, cloaks cupboard
Living Room 7.77m (25'6') x 3.48m (11'5')
Media wall with recess for TV and inset living flame electric fire, laminate flooring
Office - Study 2.97m (9'9') x 2.26m (7'5')
Built in furniture with desk, shelving and storage cupboards
Kitchen - Breakfast Room 7.62m (25'0') x 2.74m (9'0')
Fitted with an extensive range of high gloss grey base and wall units with soft close drawers and cupboards, breakfast bar, stainless steel sink unit with two bowls and mixer tap, integrated dishwasher, Flavel range cooker with eight burner gas hob, two ovens, grill and pan drawer, Johnson and Starley gas fired warm air central heating with separate water heater
Utility Room 2.64m (8'8') x 2.67m (8'9')
Stainless steel sink unit, plumbing for washing machine, built in base and wall cupboards
Bedroom 1 5.59m (18'4') x 2.82m (9'3')
Built in wardrobes, dressing table unit, TV wall mount, airing cupboard
Bedroom 2 3.76m (12'4') x 3.05m (10'0')
Built in wardrobes and storage cupboards, TV wall mount
Bedroom 3 2.74m (9'0') x 2.36m (7'9')
Built in wardrobes and storage cupboards, TV wall mount
Bathroom
White suite of double ended panelled bath with central mixer tap, wash basin on vanity unit, low level wc set with enclosed cistern, lined shower compartment with electric shower, heated towel rail, recessed ceiling lights, built in storage cupboard
Externally
Attached garage with up and over door.
To the front of the house there is a garden and driveway with space for two cars. To the rear there is an enclosed garden with a sun deck, lawned area with mature borders, Cabin-
Bar- Games room with TV point and electric supply,Photo below..
Tenure
Freehold
Property Ref: 58817_REN1005594
Similar Properties
3 Bedroom Semi-Detached House | £220,000
A spacious, well designed semi detached house situated in a cul de sac on a small, private residential estate developed...
Cateran Way, Collingwood Grange, Cramlington
4 Bedroom Semi-Detached House | £215,000
A four bedroomed, semi detached house occupying an end site on a well established residential estate close to schools an...
Gresham Close, Southfield Green, Cramlington
2 Bedroom Bungalow | £215,000
A two bedroomed, semi detached bungalow built to a popular design by Bellway Homes, situated in a cul de sac on the edge...
Heckington Close, St Nicholas Manor, Cramlington
3 Bedroom Semi-Detached House | £225,000
A three bedroomed, semi detached house pleasantly situated, facing south at the rear in a cul de sac on the recently com...
Medway Place, Northburn Edge, Cramlington
3 Bedroom Semi-Detached House | £225,000
A three bedroomed, semi detached house pleasantly situated, facing south at the rear, in a cul-de-sac on the edge of the...
Manningford Close, Whitelea Dale, Cramlington
2 Bedroom Bungalow | £227,500
A two bedroomed semi detached bungalow pleasantly situated, occupying an end site in a cul de sac, in a very popular res...
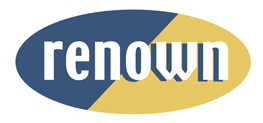
Renown Estate Agents (Cramlington)
Smithy Square, Cramlington, Northumberland, NE23 6QL
How much is your home worth?
Use our short form to request a valuation of your property.
Request a Valuation
