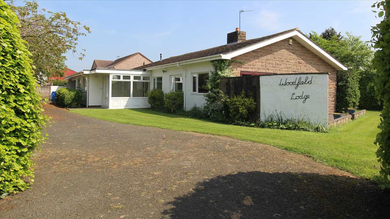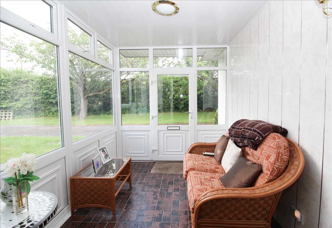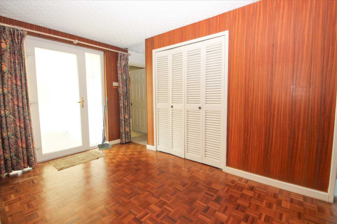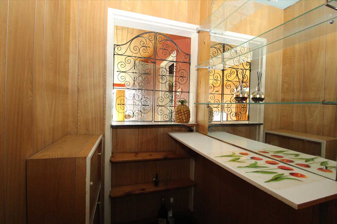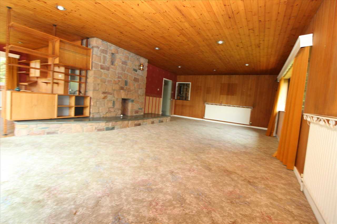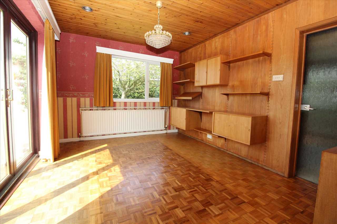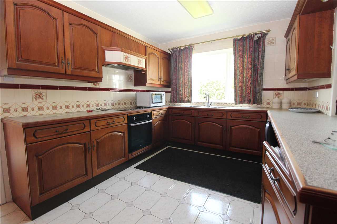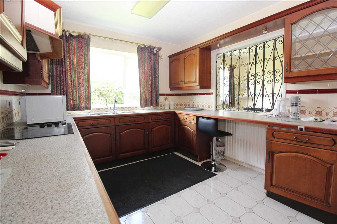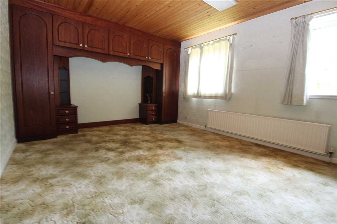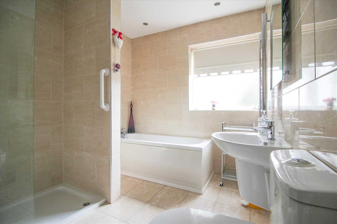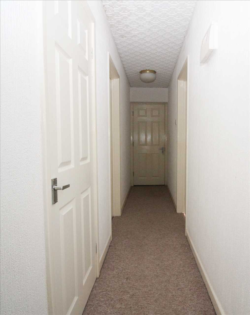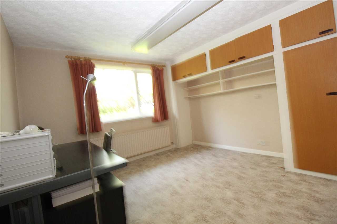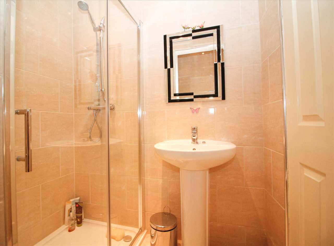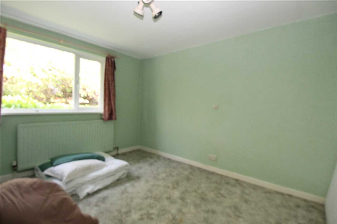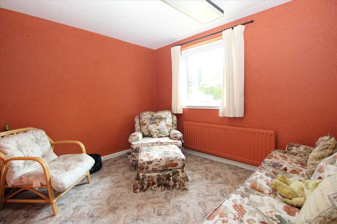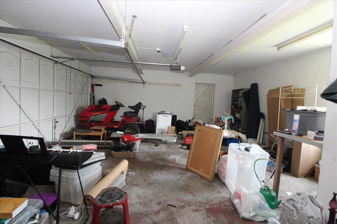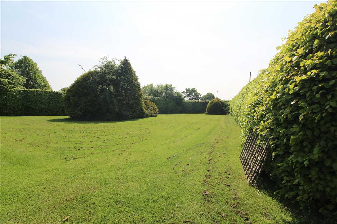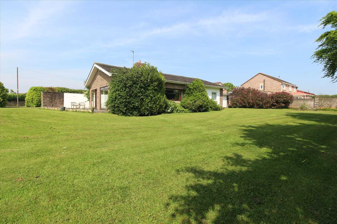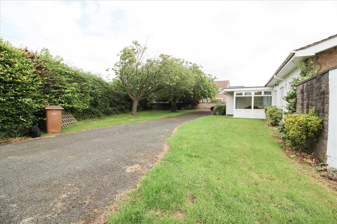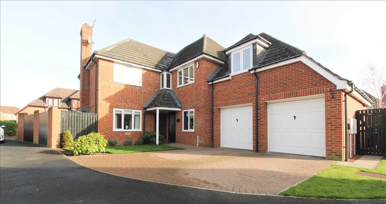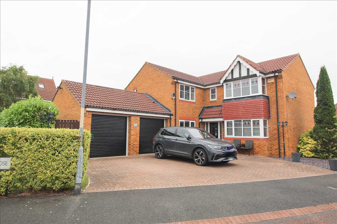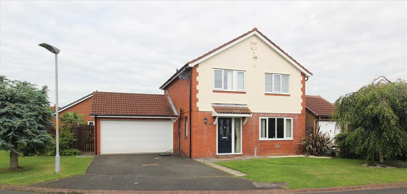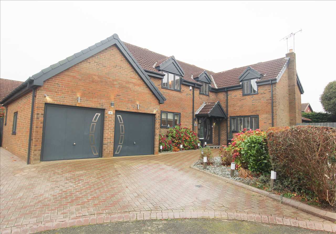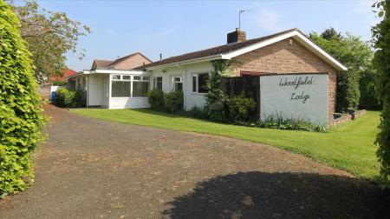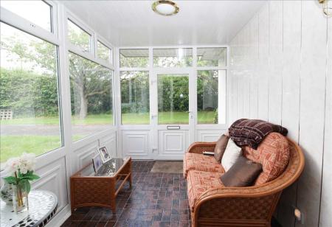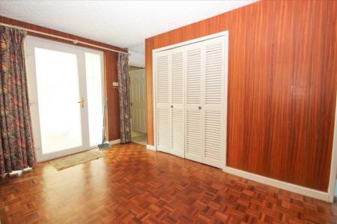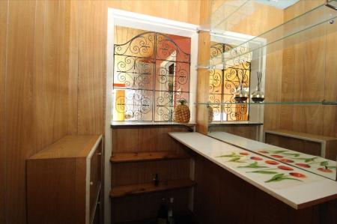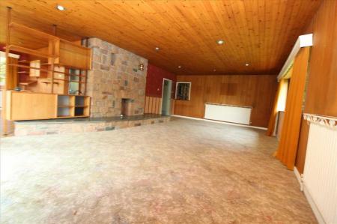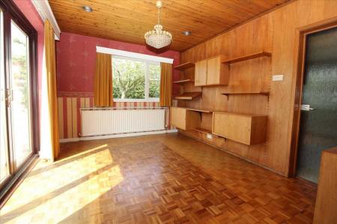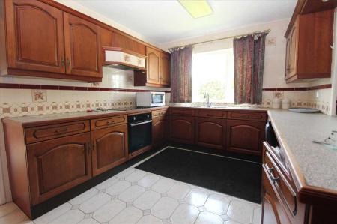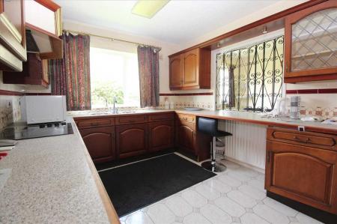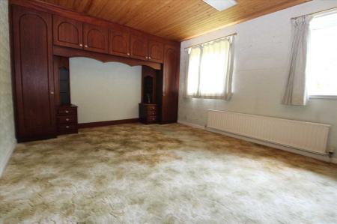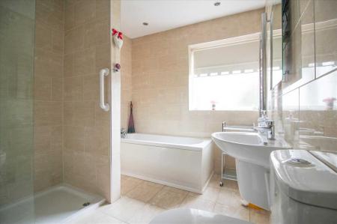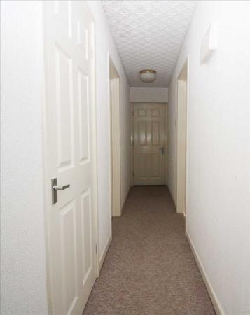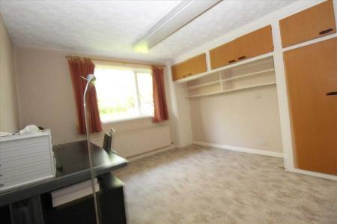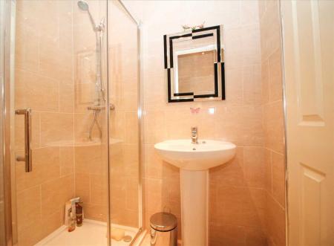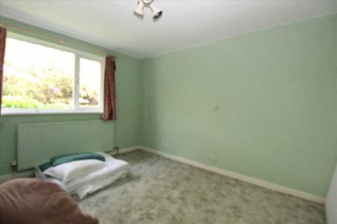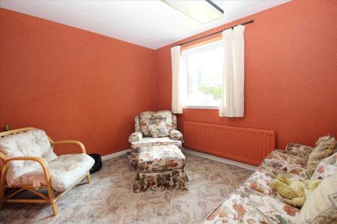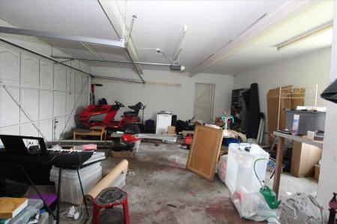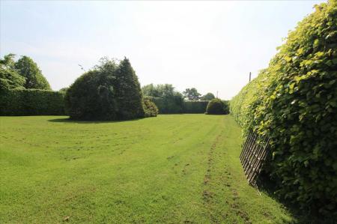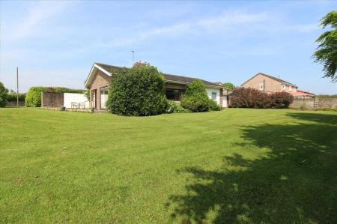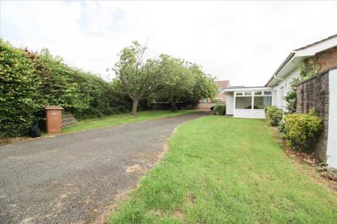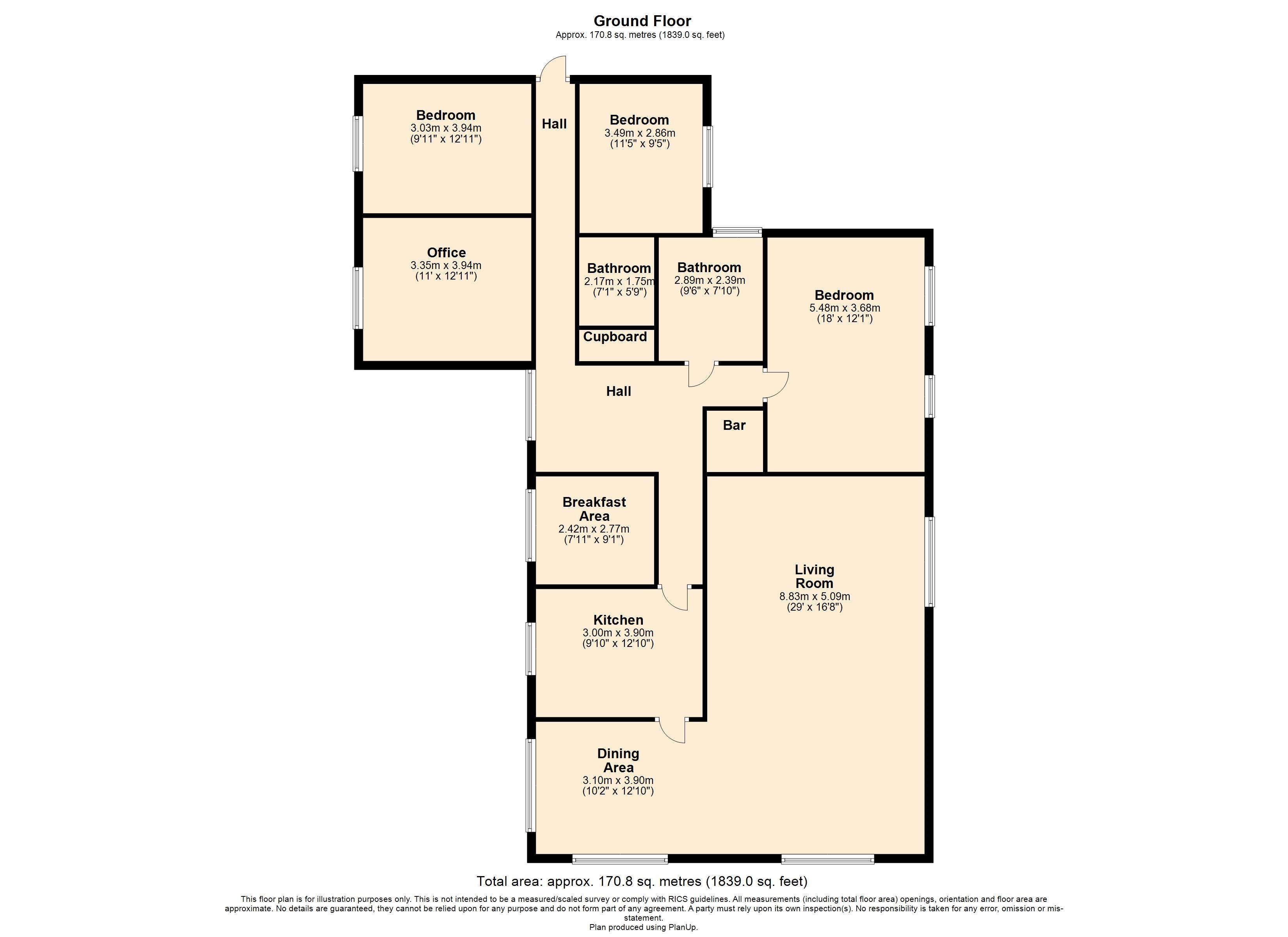4 Bedroom Bungalow for sale in
Extremely spacious detached bungalow set in superb, secluded gardens
One of the most distinctive properties in the village, Woodfield Lodge is a large detached bungalow occupying a magnificent site extending to approximately 0.65 acres on the west side of Seghill.
The property offers very spacious accommodation comprising a large main living room, dining room, kitchen, breakfast room, four bedrooms, shower room and bathroom along with an integral double garage.
Pre planning approval to build another bungalow applies for..
Freehold
Council Tax Band G
EPC Rating E
Entrance Porch 3.20m (10'6') x 2.44m (8'0')
Entrance Hall 3.96m (13'0') x 2.44m (8'0')
Built in cupboard
' Bar' Room 1.83m (6'0') x 1.22m (4'0')
Main Living Room 8.84m (29'0') x 5.18m (17'0')
Feature natural stone chimney wall, two radiators, double glazed picture windows overlooking the south and rear of the garden
Dining Room 4.47m (14'8') x 3.35m (11'0')
Radiator, double glazed french doors to the west side
Kitchen 3.91m (12'10') x 3.05m (10'0')
Fitted with a range of base and wall units with drawers and cupboards, laminate worktops, double bowl stainless steel sink unit, built in cooker with electric hob and oven, concealed cooker hood, radiator
Breakfast Room 2.90m (9'6') x 2.44m (8'0')
Radiator
Bedroom ( south ) 5.49m (18'0') x 3.71m (12'2')
Range of built in furniture with wardrobes, storage cupboards and dressing table, radiator
Bathroom
White coloured suite of panelled bath with shower - mixer tap, wash basin and low level wc set, large shower enclosure with mains shower, chromium ladder radiator, fully tiled walls, tiled floor, electric extractor fan
Bedroom 3.96m (13'0') x 3.66m (12'0')
Double radiator
Shower Room
Pedestal washbasin, low level w.c.. set, shower compartment with mains shower, chromium ladder radiator, fully tiled walls, tiled floor, built in cupboard containing Baxi gas fired combi central heating boiler
Bedroom 3 4.06m (13'4') x 3.05m (10'0')
Double radiator
Bedroom 4 3.51m (11'6') x 2.95m (9'8')
Double radiator
Attached Garage 6.40m (21'0') x 6.10m (20'0')
With electrically operated up and over door, electric light and power points, sink unit, plumbing for washing machine
Cloakroom ( in garage )
Low level w.c. set
Externally
The site, triangular in shape, extends to around 0.65 acres, mainly lawned with mature trees and secluded by mature evergreen hedging. There is a driveway with space for several cars, leading to the garage
Tenure
Freehold
Property Ref: 58817_REN1005381
Similar Properties
Lamonby Way, Southfield Gardens, Cramlington
5 Bedroom Detached House | £525,000
A beautifully presented, five bedroomed detached house, with attached double garage, pleasantly situated, occupying a co...
Lavendon Close, Southfield Gardens, Cramlington
5 Bedroom Detached House | £515,000
A superbly appointed, five bedroomed detached house occupying a large corner site on the very popular Southfield Gardens...
Lincoln Road, Northburn Lea, Cramlington
4 Bedroom Detached House | £359,950
A particularly attractive, four bedroomed detached house occupying a large corner site with gardens to three sides, the...
4 Bedroom Detached House | £575,000
A superb, four bedroomed detached house, one of seven individually designed houses in a small, private cul de sac in one...

Renown Estate Agents (Cramlington)
Smithy Square, Cramlington, Northumberland, NE23 6QL
How much is your home worth?
Use our short form to request a valuation of your property.
Request a Valuation
