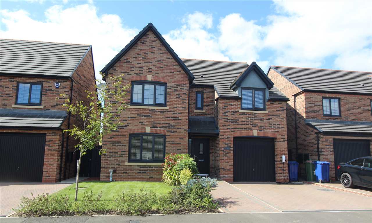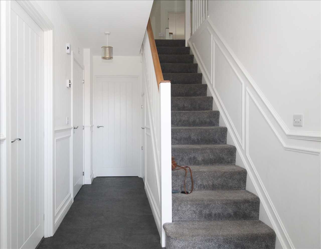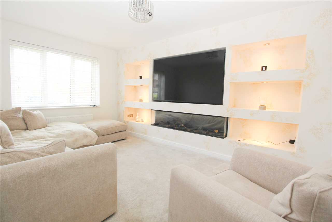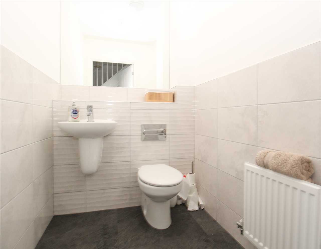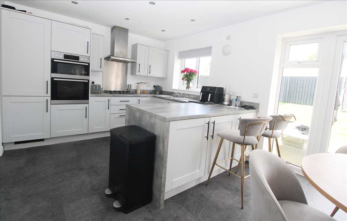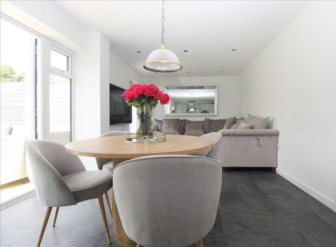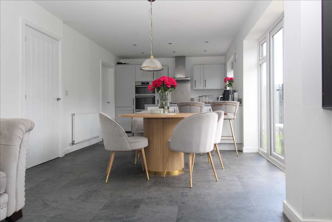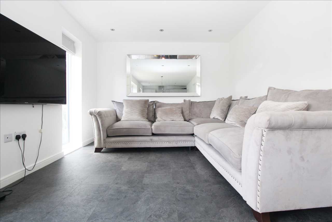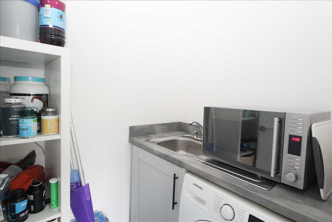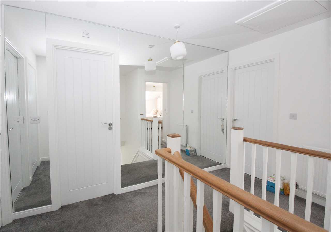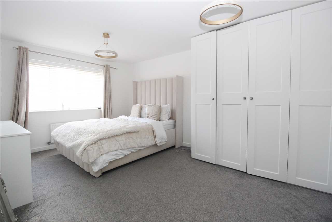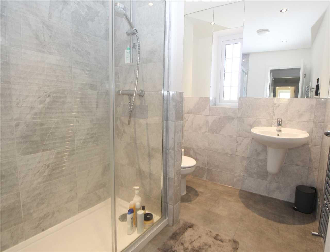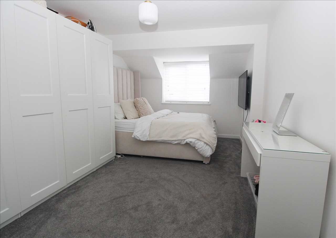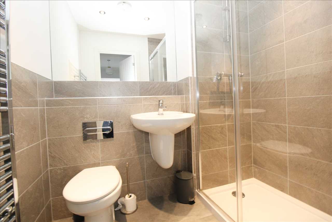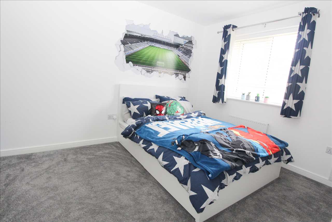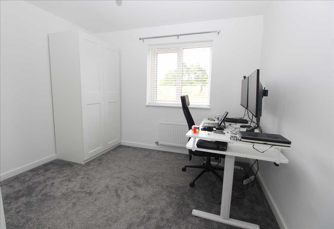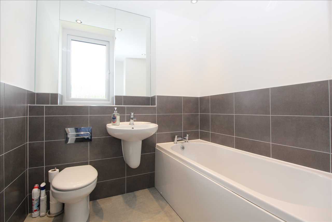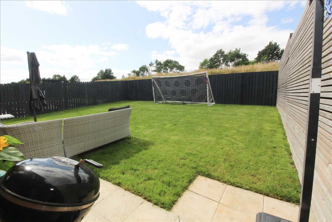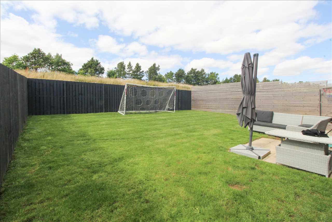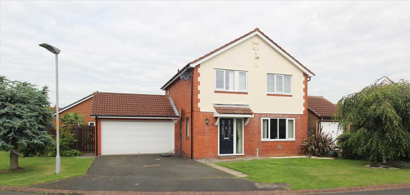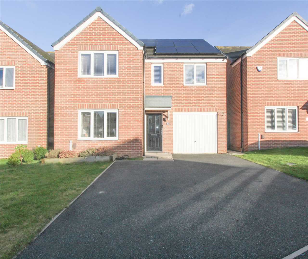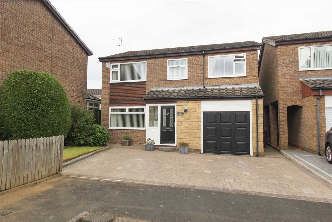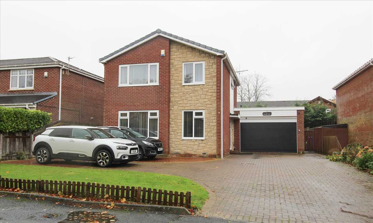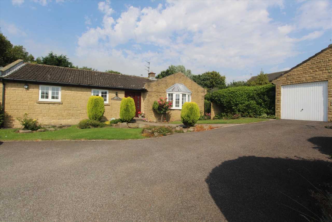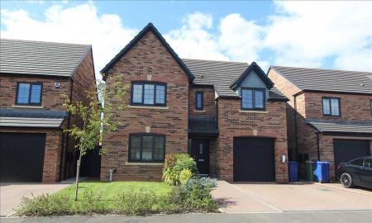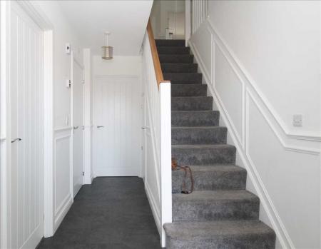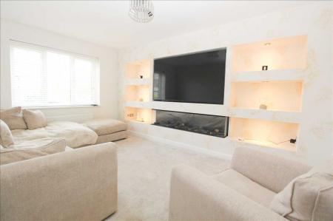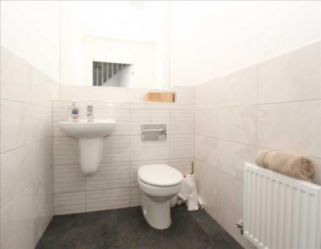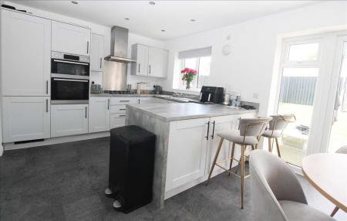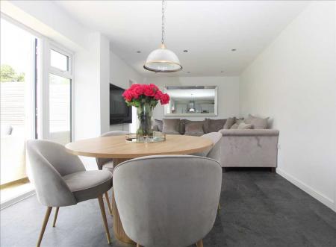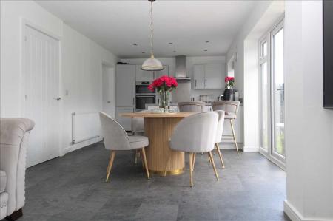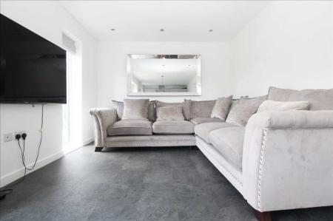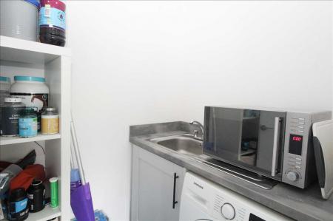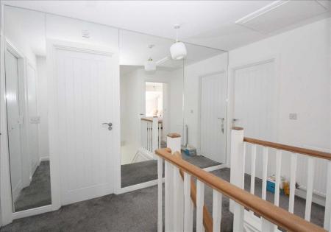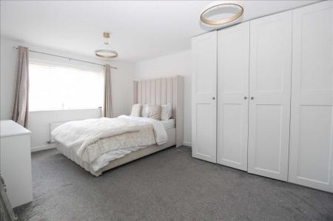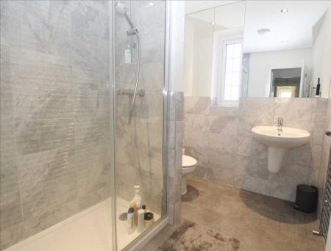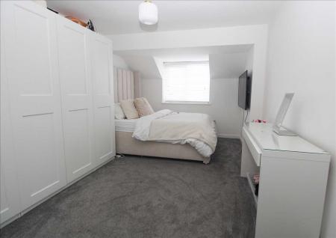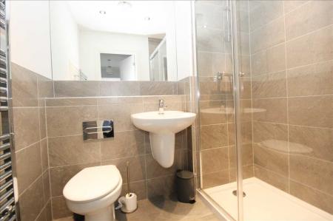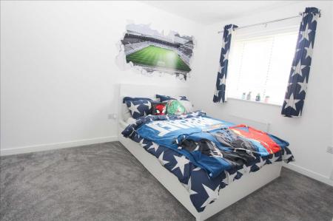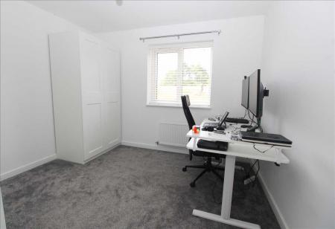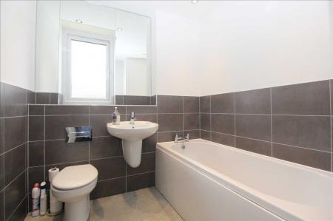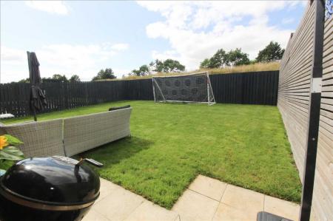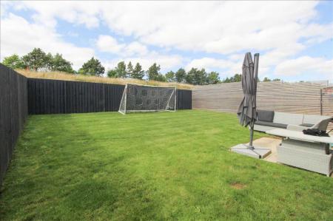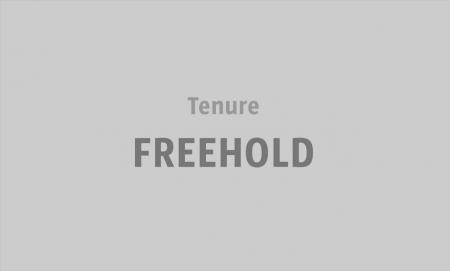4 Bedroom Detached House for sale in
A larger style, double fronted, four bedroomed detached house plesantly situated, facing west at the rear, on the edge of a recent Bellway development on the west side of Cramlington.
One of the 'Acacia' design, the property offers spacious well designed accommodation with ample living space, four bedrooms ( two en suites ) and family bathroom.
There are some excellent updated features throughout including a well equipped kitchen with integrated appliances only to be appreciated upon viewing.
Freehold
Council Tax Band E
EPC Rating B
Entrance Hall
Radiator, understairs cupboard.
Living Room 4.57m (15'0') x 3.51m (11'6')
Media wall with inset illuminated effect electric fire, TV recess and side shelves with downlighters.
Cloakroom
Floating wash hand basin and low level wc set with enclosed cistern, radiator, part tiled and mirrored walls, radiator.
Kitchen / Family Room 8.84m (29'0') x 3.05m (10'0')
TV wall mount, two radiators. The kitchen area is fitted with an extensive range of grey base and wall units with soft close drawers and cupboards, laminate work tops, stainless steel sink unit with two bowls and mixer tap, stainless steel gas hob, with splashguard and cooker hood over, integrated AEG oven and microwave, fridge freezer and washing machine, recessed ceiling lights, french doors to the rear garden.
Laundry Room
Fitted base unit with stainless steel sink, plumbing for washing machine.
First Floor Landing
Feature mirrored wall, built in cupboard containing Therma Evocyl hot water storage system, radiator.
Master Bedroom 4.88m (16'0') x 3.45m (11'4')
Radiator, TV wall mount.
En Suite
Large shower enclosure with mains shower, wash hand basin and low level wc set with enclosed cistern, chromium ladder radiator, electric extractor fan, mirrored and partly tiled walls, recessed ceiling lights.
Bedroom Two 4.88m (16'0') x 3.20m (10'6')
Double radiator, TV wall mount.
En Suite
Large shower enclosure with mains shower, floating wash hand basin and wc set with enclosed cistern, chromium ladder radiator, mirrored and tiled walls, electric extractor fan, recessed ceiling lights,.
Bedroom Three 3.96m (13'0') x 2.87m (9'5')
Radiator, TV wall mount.
Bedroom Four 3.35m (11'0') x 3.20m (10'6')
Radiator.
Family Bathroom
White suite of panelled bath, floating wash hand basin and low level wc set with enclosed cistern, part tiled and mirrored walls, recessed ceiling lights, electric extractor fan.
Externally
There is a lawned garden and double width block paved driveway to the front (electric car charging point).
To the rear, which faces west and is not overlooked, there is an enclosed garden with a paved patio and lawn, enclosed by timber fencing.
Tenure
Freehold.
Important information
This is not a Shared Ownership Property
Property Ref: 58817_REN1005613
Similar Properties
Lincoln Road, Northburn Lea, Cramlington
4 Bedroom Detached House | £370,000
A particularly attractive, four bedroomed detached house occupying a large corner site with gardens to three sides, the...
Somersby Gardens, St Nicholas Manor, Cramlington
4 Bedroom Detached House | £345,000
A four bedroomed detached house situated on the recently completed St Nicholas Manor development close to Manor Walks, t...
Kirton Way, Eastfield Dale, Cramlington
4 Bedroom Detached House | £340,000
A well presented, four bedroomed detached house occupying a pleasant site, facing west at the rear, in a cul de sac on a...
Roslin Way, Barns Park, Cramlington
4 Bedroom Detached House | £420,000
A four bedroomed detached house pleasantly located in a cul-de-sac on the sought after Barns Park estate, Close to the l...
3 Bedroom Bungalow | £425,000
A most attractive, three bedroomed detached bungalow set in landscaped gardens extending to around half an acre on the e...
Underwood Grove, Northburn Grange, Cramlington
4 Bedroom Detached House | £445,000
One of the finest houses we have been invited to sell in recent years, this exceptional four bedroomed detached house oc...

Renown Estate Agents (Cramlington)
Smithy Square, Cramlington, Northumberland, NE23 6QL
How much is your home worth?
Use our short form to request a valuation of your property.
Request a Valuation
