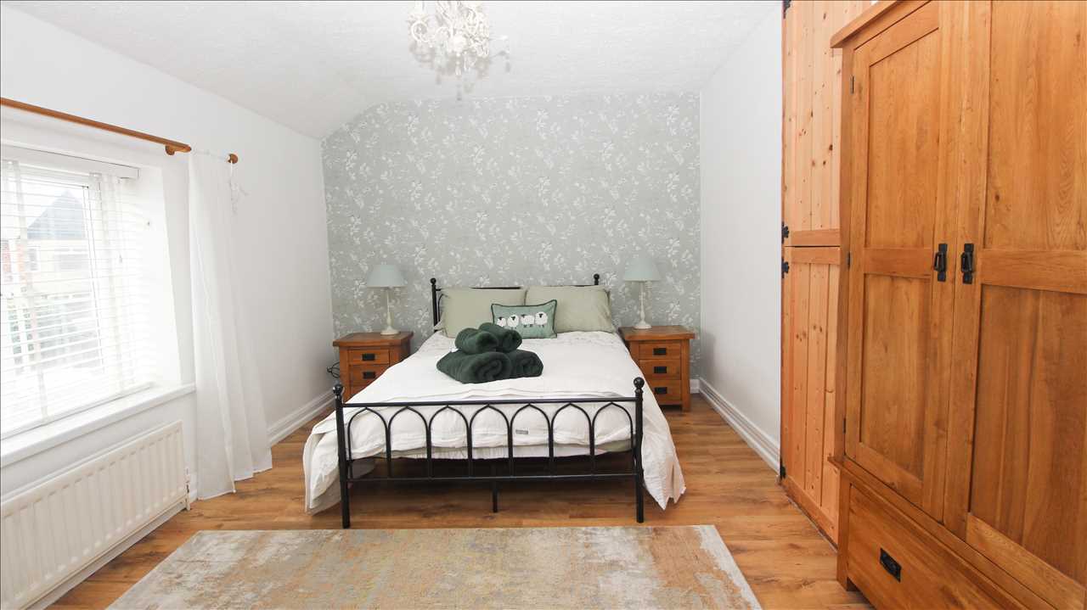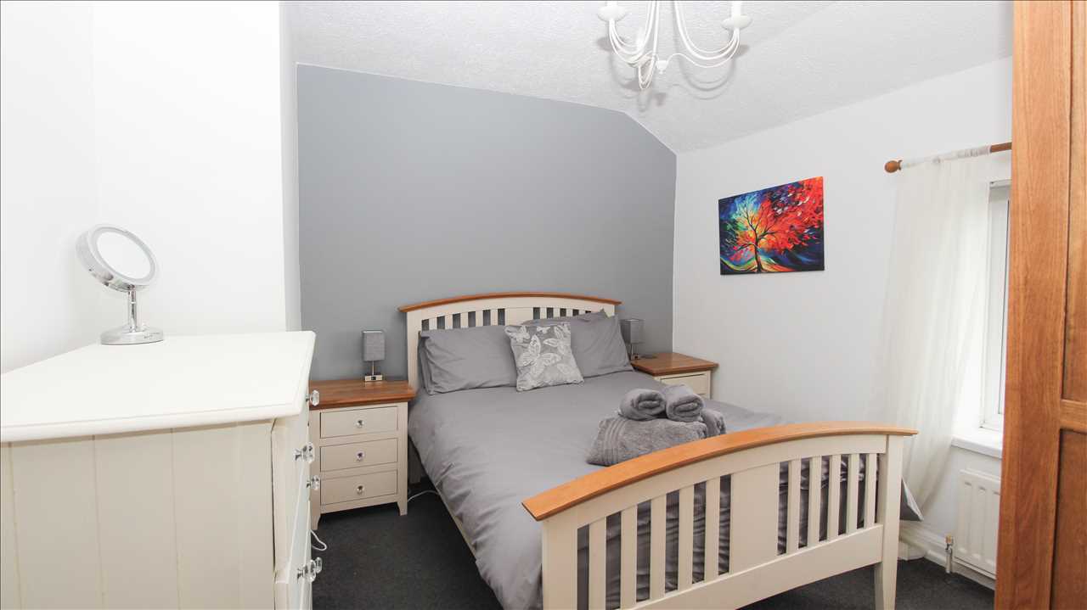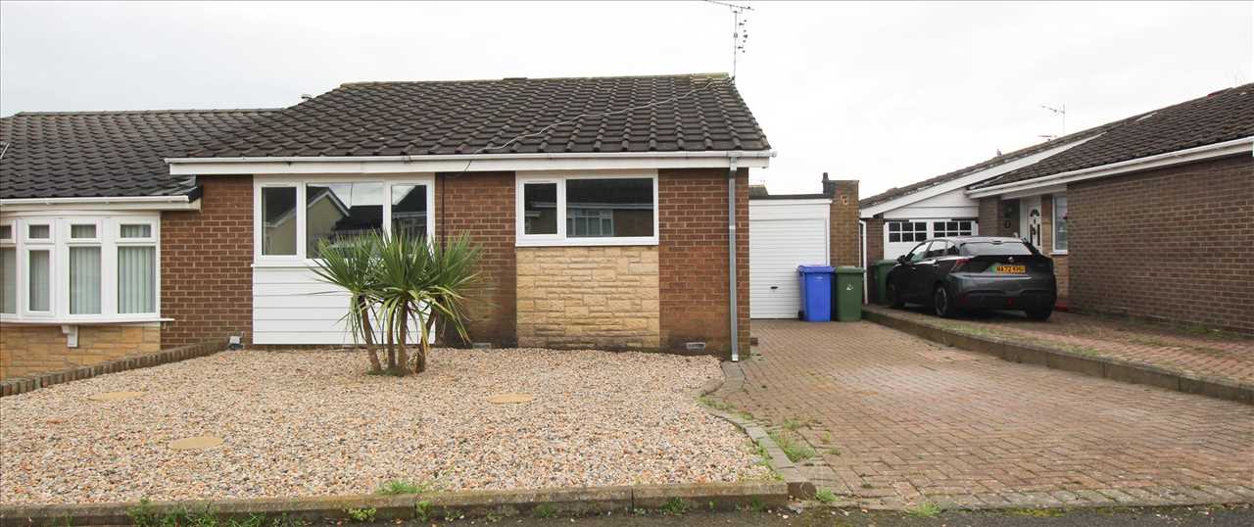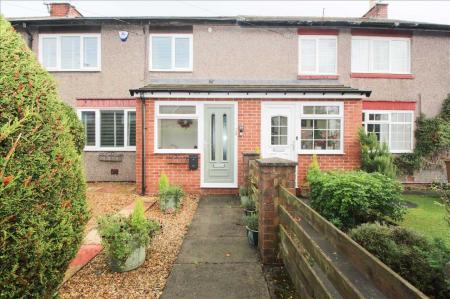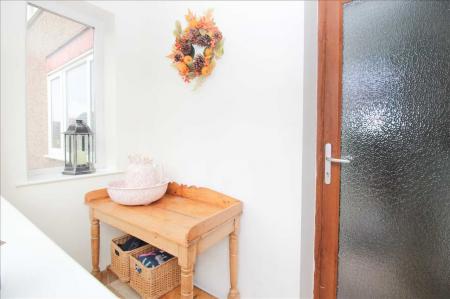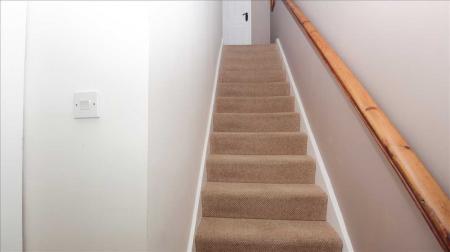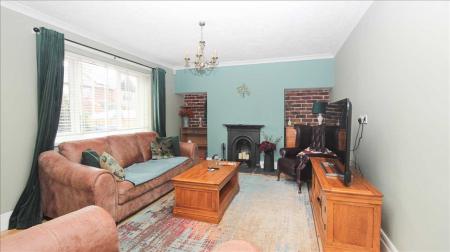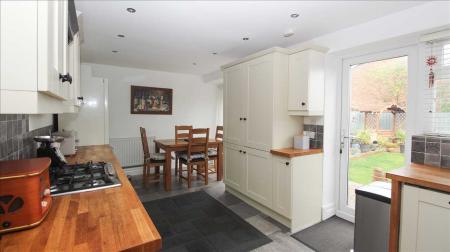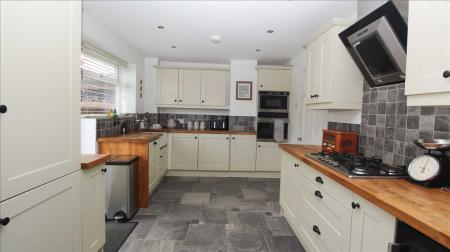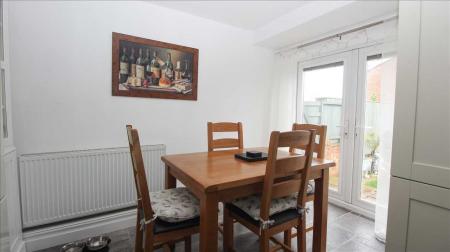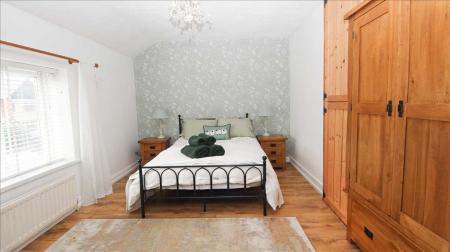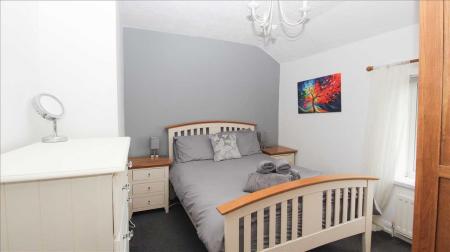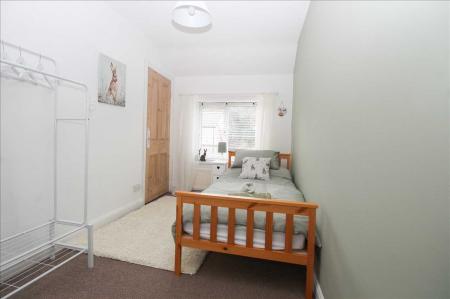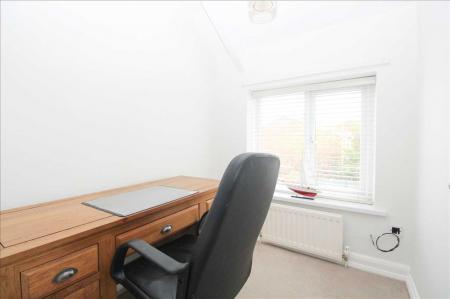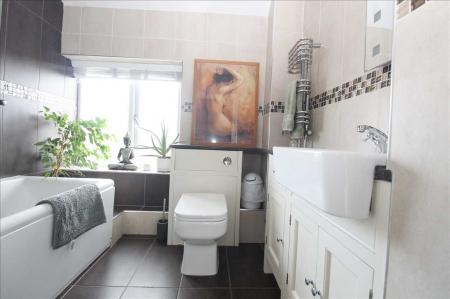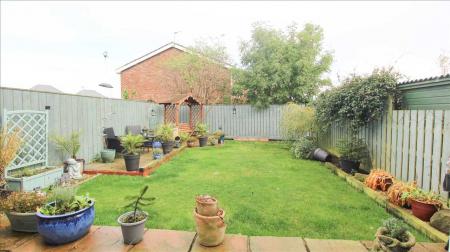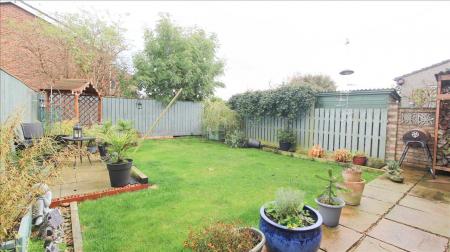4 Bedroom Terraced House for sale in
An immaculately presented, four bedroomed terraced house situated in a cul de sac in a small village around a mile inland from Seaton Sluice, close to Delaval Hall and within easy reach of local amenities.
The property offers spacious, well proportioned accommodation, tastefully decorated and offered for sale in excellent order.
With gardens to front and rear, the rear with a semi open aspect, not directly overlooked, and a garage nearby this is an excellent choice for anyone seeking a ready- to - move into home.
Freehold
Council Tax Band A
EPC Rating E
Entrance Porch
Double glazed windows and exterior door
Entrance Hall
Radiator
Living Room 4.17m (13'8') x 4.09m (13'5')
Period fireplace feature, alcoves with fitted bookshelves and cupboards, double radiator, understairs cupboard, stripped pine flooring
Dining Room - Kitchen 6.40m (21'0') x 3.20m (10'6')
Fitted with an extensive range of soft cream base and wall units with drawers, cupboards and laminate worktops, Belfast sink with Victorian style mixer tap, split level cooker :- five burner gas hob with cooker extractor hood over, fan assisted oven and microwave, wine cooler cabinet, Hotpoint dishwasher and washing machine, radiator, concealed Atag gas fired combi central heating boiler, recessed ceiling lights, quarry tiled floor, two double glazed doors leading to the rear garden
First Floor - Landing
Bedroom 4.52m (14'10') x 3.53m (11'7')
Double radiator, built in wardrobe
Bedroom 3.58m (11'9') x 2.13m (7'0')
Radiator, built in cupboard
Bedroom 2.18m (7'2') x 1.83m (6'0')
Radiator
Bedroom 3.05m (10'0') x 2.21m (7'3')
Radiator
Bathroom
Modern white suite of double ended panelled bath with Mira electric shower and glazed shower screen, wash basin in vanity unit, low level wc set with enclosed cistern, chromium heated rail, electric extractor fan, fully tiled walls
Externally
To the front of the house there is an enclosed garden, hard landscaped and screened by mature hedging. To the rear, an enclosed garden with rustic paved patio, sundeck , raised borders and log store ( semi open aspect and not directly overlooked. Access from the rear garden to the Garage ( in block nearby ) with parking space.
Tenure
Freehold
Important information
This is not a Shared Ownership Property
Property Ref: 58817_REN1005631
Similar Properties
Rotherfield Close, Parkside Glade, Cramlington
2 Bedroom Bungalow | £219,950
A two bedroomed semi detached bungalow, situated in a pleasant cul de sac containing properties of similar age and chara...
Manningford Close, Whitelea Dale, Cramlington
2 Bedroom Bungalow | £215,000
A beautifully presented, two bedroomed semi detached bungalow which faces south at the rear on the very popular Whitelea...
Oulton Close, Eastfield Green, Cramlington
3 Bedroom Semi-Detached House | £215,000
A three bedroomed semi detached house occupying a corner site, facing west at the rear, on a well established residentia...
Gresham Close, Southfield Green, Cramlington
2 Bedroom Bungalow | £225,000
A two bedroomed, semi detached bungalow built to a popular design by Bellway Homes, situated in a cul de sac on the edge...
Totnes Drive, Parkside Grange, Cramlington
2 Bedroom Bungalow | £229,950
A very attractive, two bedroomed, larger style, semi detached bungalow, pleasantly situated, facing west at the rear, on...
Flodden, Highfields, Killingworth
3 Bedroom Detached House | £229,950
An attractive, three bedroomed link detached house pleasantly situated, on the sought after Highfields estate in Killing...

Renown Estate Agents (Cramlington)
Smithy Square, Cramlington, Northumberland, NE23 6QL
How much is your home worth?
Use our short form to request a valuation of your property.
Request a Valuation







