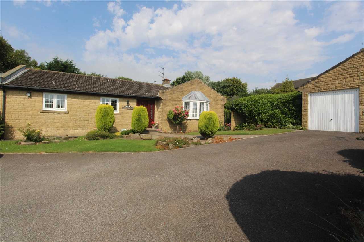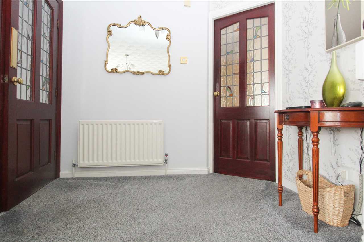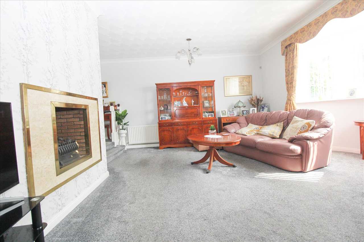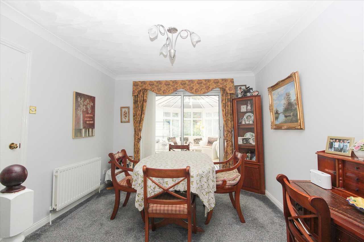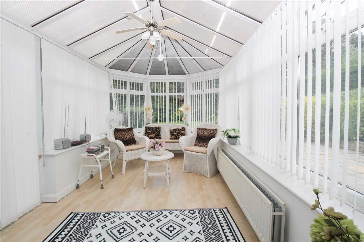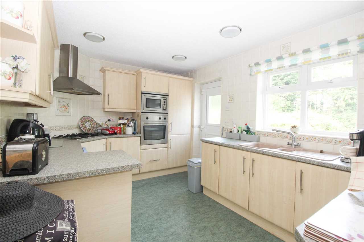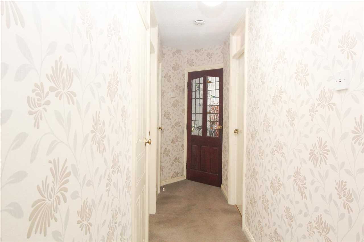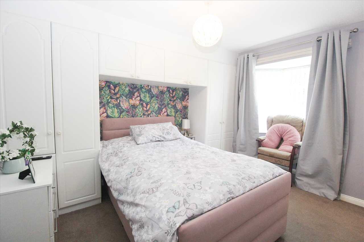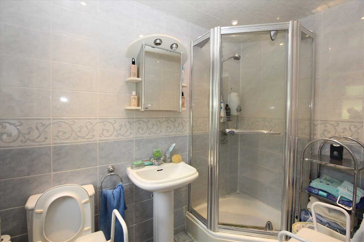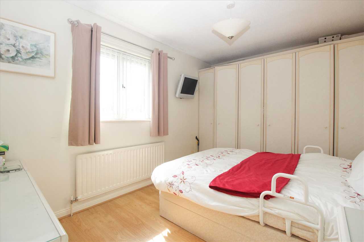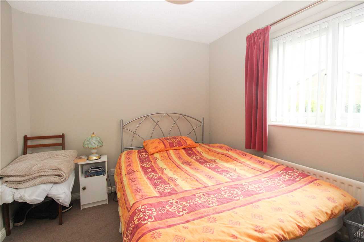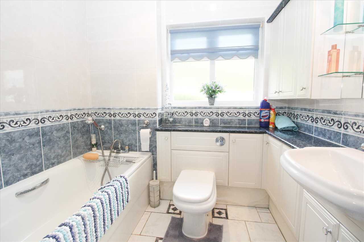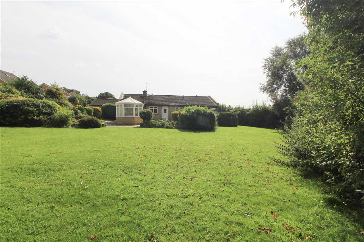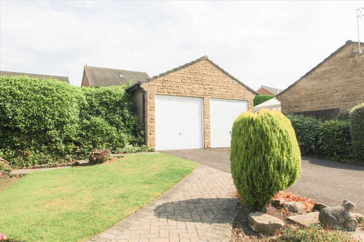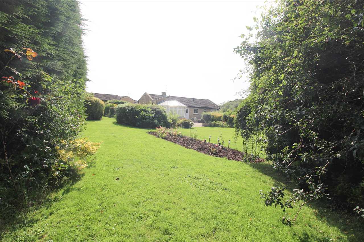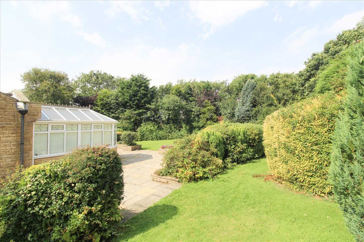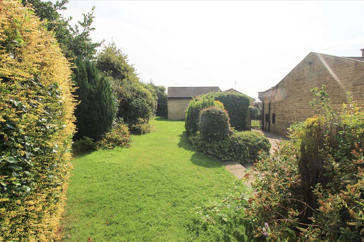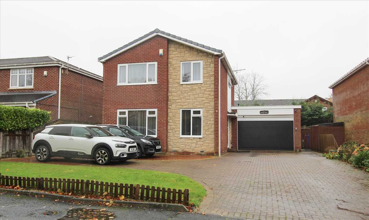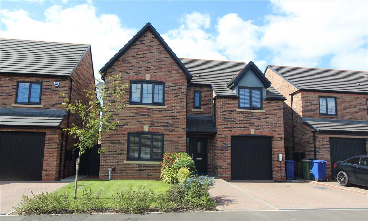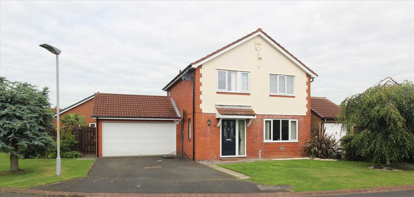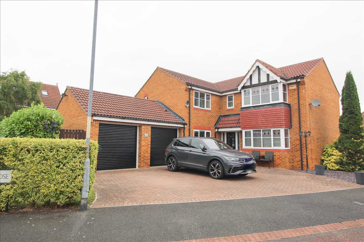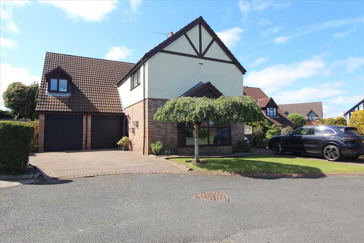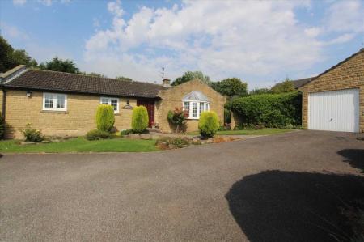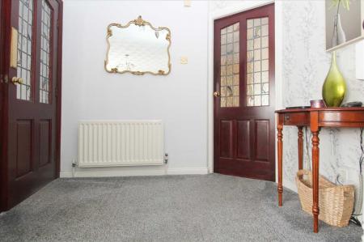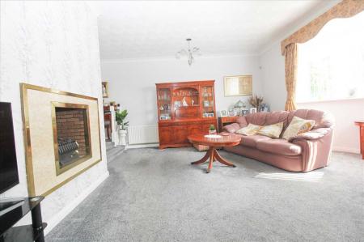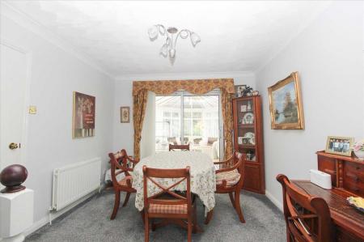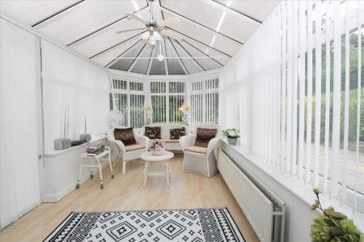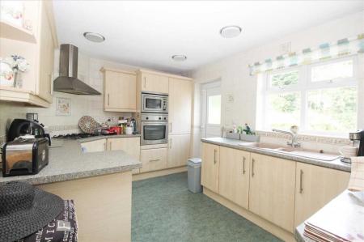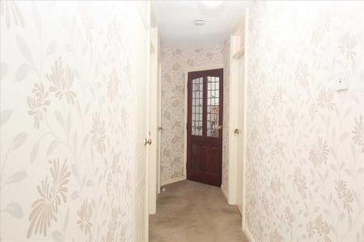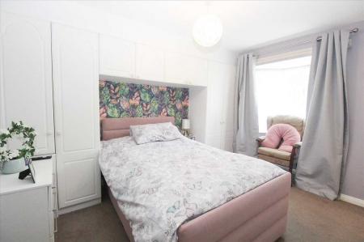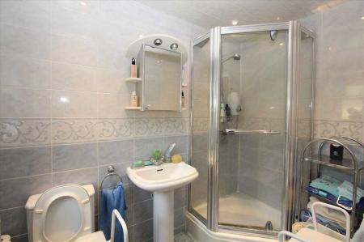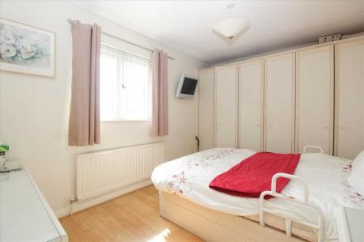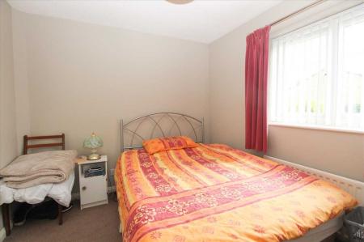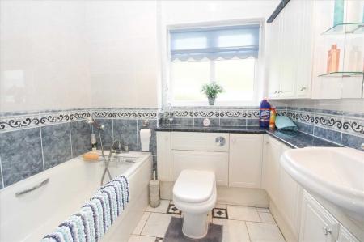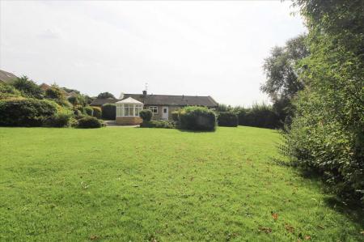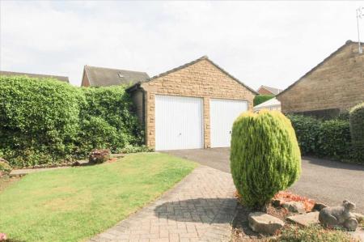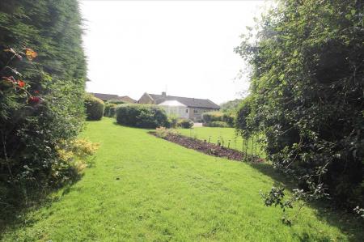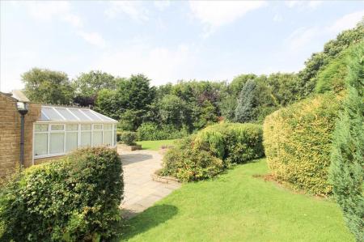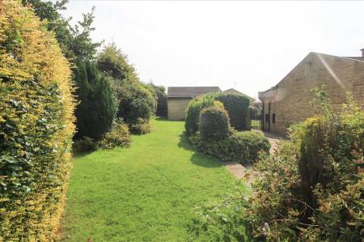3 Bedroom Bungalow for sale in
A most attractive, three bedroomed detached bungalow set in landscaped gardens extending to around half an acre on the edge of a sought after residential development in Ellington Village just a mile and a half inland from Druridge Bay.
The property offers well designed accommodation equipped with gas fired central heating and double glazing.
The site is roughly triangular in shape. To the front of the bungalow there is a lawned area, a drive with space for several cars. and a double garage. The majority of the garden lies to the sides and rear where there are paved areas, expansive lawns, flower beds and mature trees.
Properties of this type rarely come to the market and interested applicants are urged not to delay arranging an appointment to view
EPC 'D'
COUNCIL TAX BAND 'E'
FREEHOLD
Reception Area
Radiator
Living Room 5.23m (17'2') x 4.72m (15'6')
With bay window overlooking the front garden, chimney feature wall with inset living flame gas fire, two double radiators, t.v. point
Dining Room 3.05m (10'0') x 3.17m (10'5')
Double radiator, glazed sliding doors to:-
Conservatory 4.57m (15'0') x 3.05m (10'0')
Double glazed, upvc framed on brick base walls, double radiator, paddle fan light fitting, laminate flooring
Kitchen 3.96m (13'0') x 3.05m (10'0')
Fitted with a range of base and wall units with drawers and cupboards, sink unit with two bowls and mixer tap, laminate work tops, fitted cooker hood, split level cooker with gas hob, fan assisted oven and microwave oven, integrated fridge/freezer, double radiator
Inner Hall
Two built in cupboards, one containing British Gas central heating boiler and insulated hot water cylinder
Master Bedroom 3.58m (11'9') x 2.82m (9'3')
Double radiator, built in wardrobes and storage cupboards
En Suite
Shower compartment with electric shower, pedestal washbasin and low level w.c. set, radiator, fully tiled walls, lined ceiling with recessed lighting
Bedroom 2 3.91m (12'10') x 2.77m (9'1')
Radiator, built in wardrobes
Bedroom 3 3.12m (10'3') x 2.69m (8'10')
Radiator
Bathroom
White suite of panelled bath with shower/mixer tap, washbasin and low level w.c. set in vanity unit with cabinets and cupboards, ladder radiator, fully tiled walls, tiled floor, lined ceiling with recessed lighting
Externally
The site which the bungalow occupies is triangular in shape and extends to around half of an acre. To the front there is an open plan garden and parking space for several cars with driveway leading to the detached Double Garage. The gardens which extend around both sides and to the rear are landscaped to include a paved area and expansive lawns, Being tree lined, the garden offers a great deal of privacy and seclusion
Tenure
Freehold
Important information
This is not a Shared Ownership Property
Property Ref: 58817_REN1005611
Similar Properties
Roslin Way, Barns Park, Cramlington
4 Bedroom Detached House | £420,000
A four bedroomed detached house pleasantly located in a cul-de-sac on the sought after Barns Park estate, Close to the l...
Woodbury Grove, The Fairways, Cramlington
4 Bedroom Detached House | £399,000
A larger style, double fronted, four bedroomed detached house plesantly situated, facing west at the rear, on the edge o...
Lincoln Road, Northburn Lea, Cramlington
4 Bedroom Detached House | £370,000
A particularly attractive, four bedroomed detached house occupying a large corner site with gardens to three sides, the...
Underwood Grove, Northburn Grange, Cramlington
4 Bedroom Detached House | £445,000
One of the finest houses we have been invited to sell in recent years, this exceptional four bedroomed detached house oc...
Lavendon Close, Southfield Gardens, Cramlington
5 Bedroom Detached House | £515,000
A superbly appointed, five bedroomed detached house occupying a large corner site on the very popular Southfield Gardens...
Sefton Court, Northburn Lea, Cramlington
5 Bedroom Detached House | £525,000
A superb, five bedroomed detached house, one of seven individually designed homes in a small, private cul de sac on in o...

Renown Estate Agents (Cramlington)
Smithy Square, Cramlington, Northumberland, NE23 6QL
How much is your home worth?
Use our short form to request a valuation of your property.
Request a Valuation
