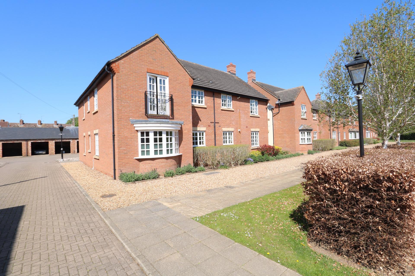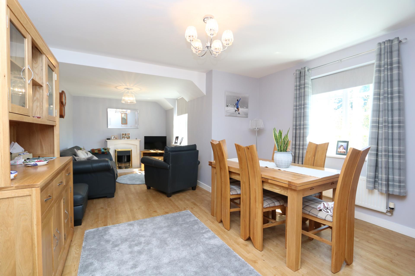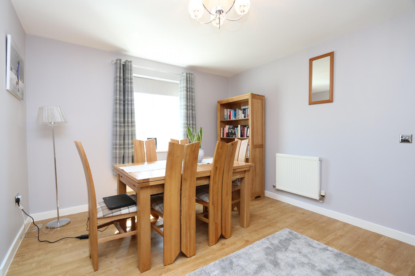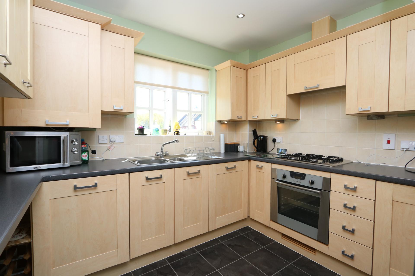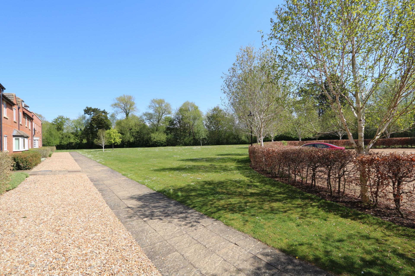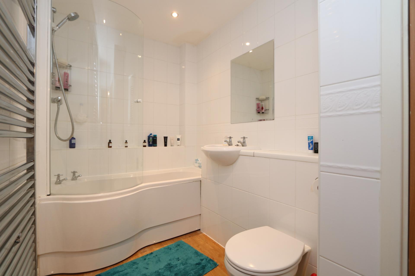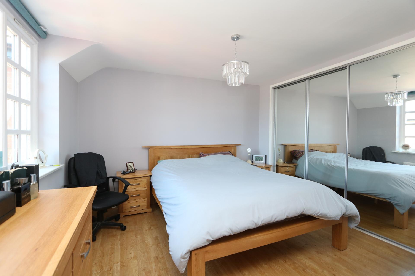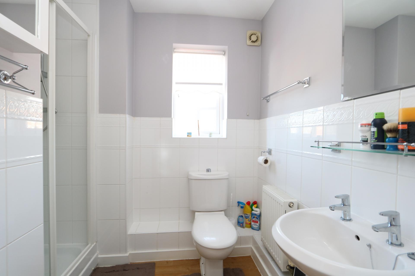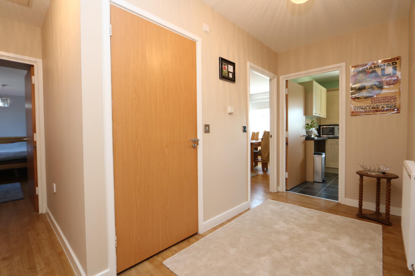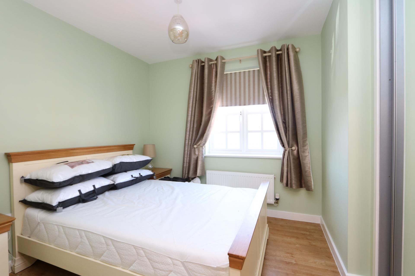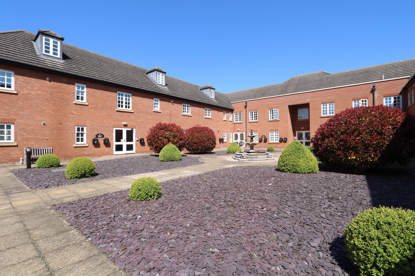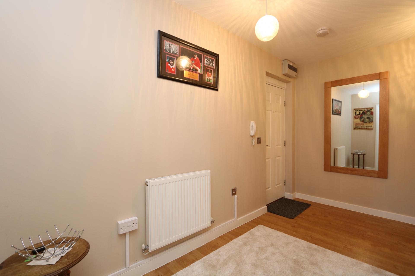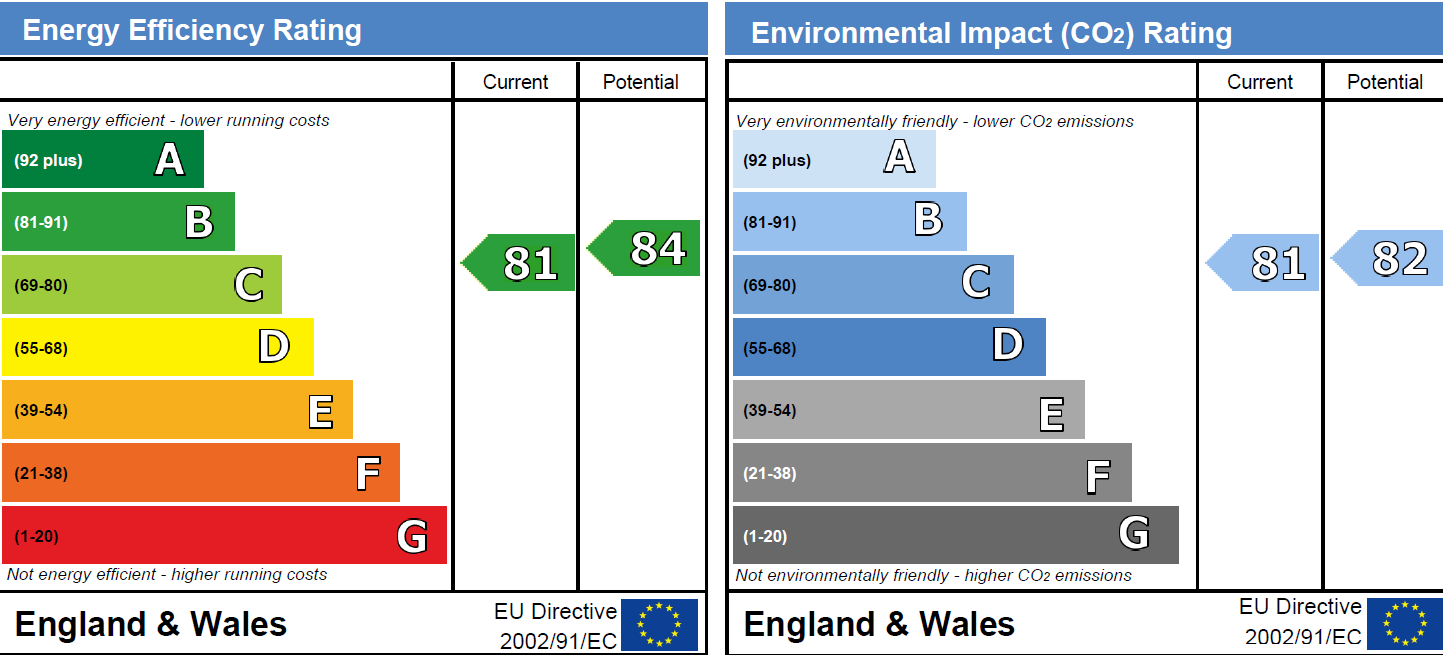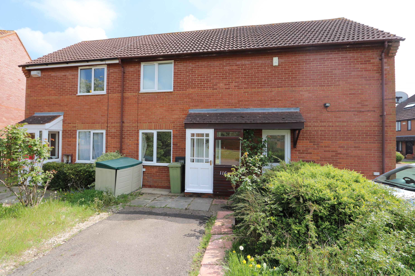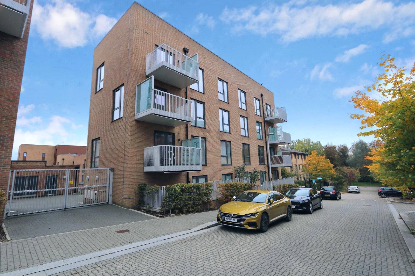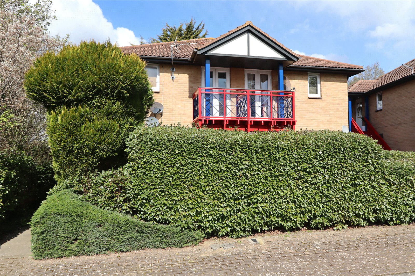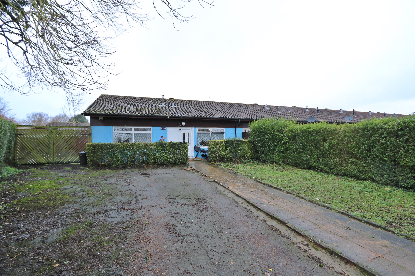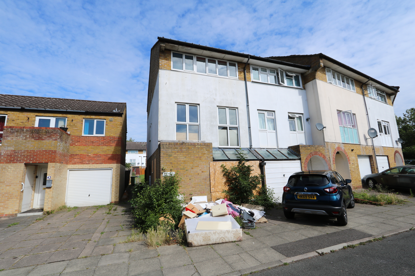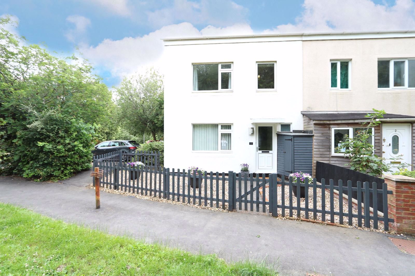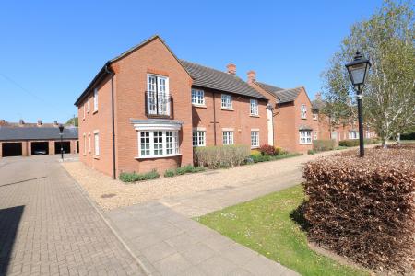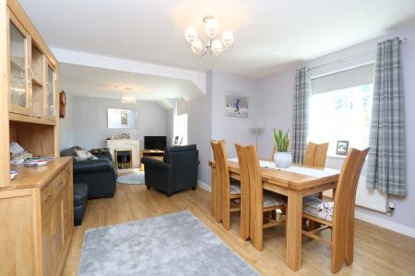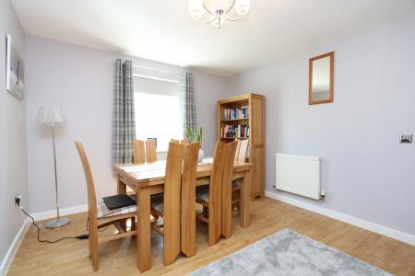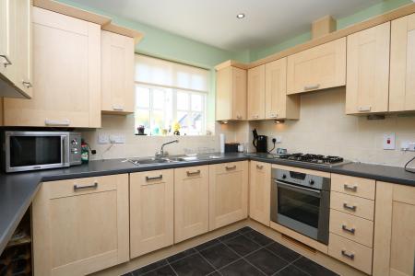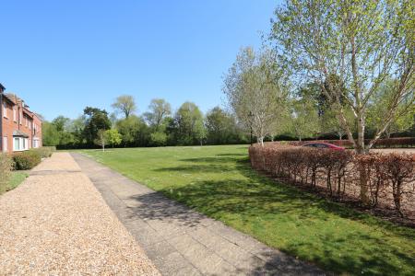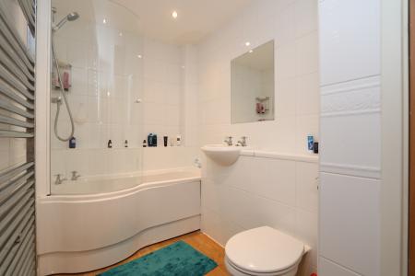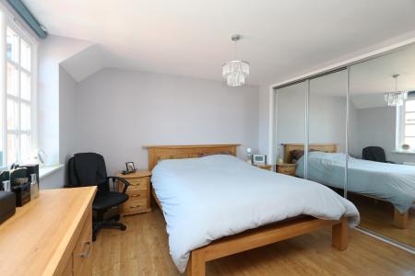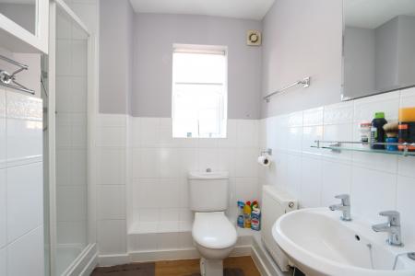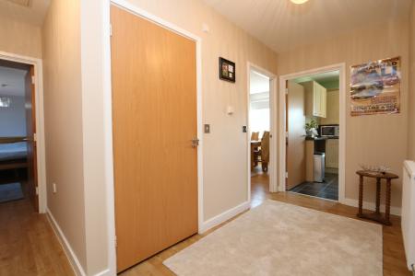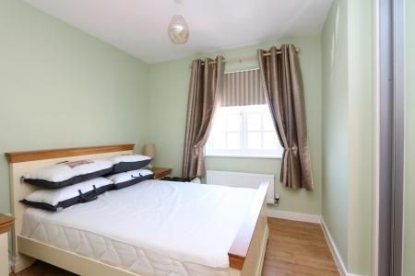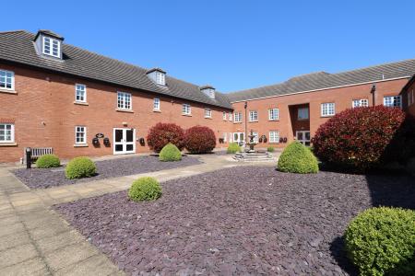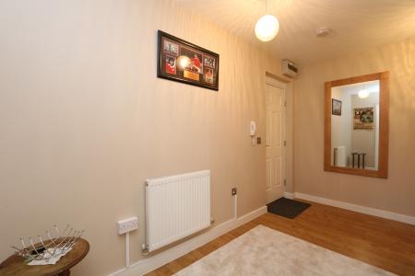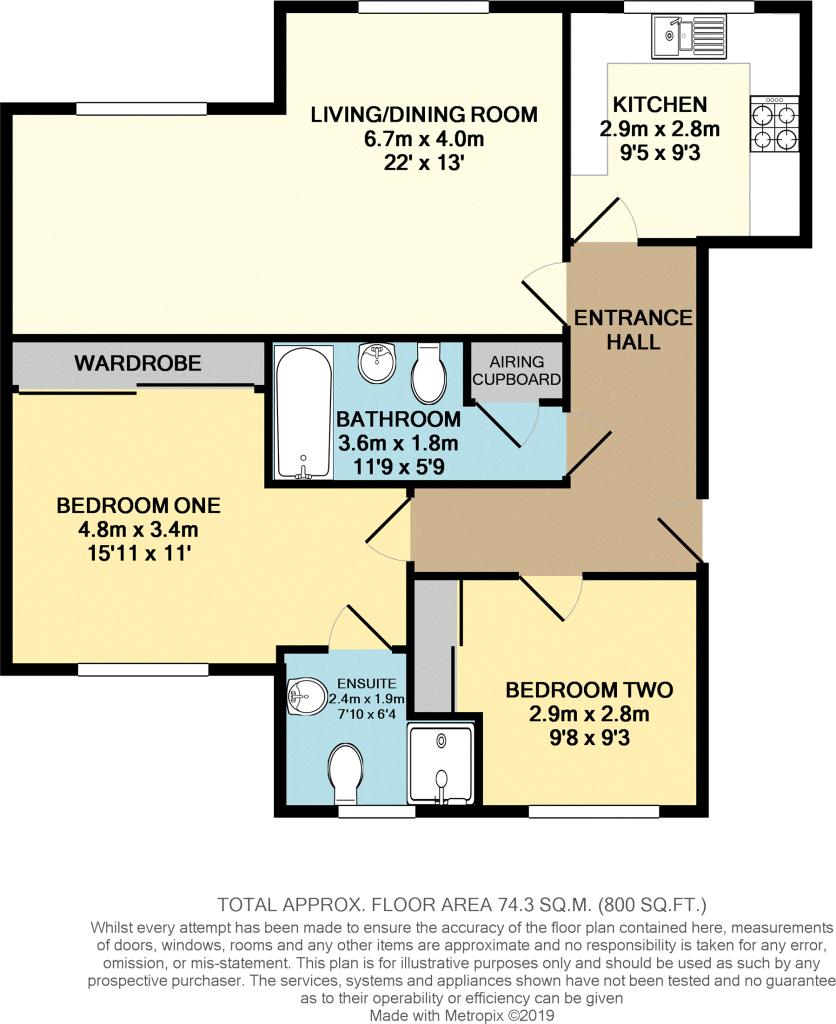- MODERN FIRST FLOOR APARTMENT
- EN-SUITE TO THE MASTER
- TWO DOUBLE BEDROOMS
- TWO ALLOCATED PARKING SPACES
- LOUNGE/DINER
- BEAUTIFULLY PRESENTED THROUGHOUT
- PICTURESQUE VIEWS
- EASY ACCESS TO MAJOR COMMUTING ROUTES
- WALKING DISTANCE TO LOCAL AMENITIES
- GAS CENTRAL HEATING & DOUBLE GLAZING
2 Bedroom Apartment for sale in
* RARELY AVAILABLE MODERN DEVELOPMENT * A luxury, two double bedroom apartment which was formally the stables for Towcester Racecourse.Urban & Rural Milton Keynes are delighted to have received sole instructions in marketing this truly unique and modern 2010 development bursting with picturesque views. Formally the stables for Towcester Racecourse, this idyllic apartment offers modern accommodation throughout. This property is located in the quiet village of Towcester situated on the outskirts of Milton Keynes & Northampton. Towcester is a market town located approximately 15 miles north of Milton Keynes. A thriving market town, the many amenities include shops, bars and restaurants, primary and secondary schools, doctor and dentist surgeries and a leisure centre. There is good access to the main arterial roads including the M1 motorway at junction 15a, the M40, A5 and A43 with train stations at Milton Keynes and Northampton offering services to London Euston with journey times of around 35 minutes.The first floor apartments internal configuration comprises, a spacious entrance hallway, light and airy lounge/diner with views over the grounds, modern fitted kitchen, family bathroom and two generous sized and well proportioned bedrooms with built in wardrobes and with the added benefit of having an en-suite to the master. Externally there is two allocated parking spaces with ample visitor bays. The communal gardens span 2 acres, the property is located within superbly maintained communal gardens offering extensive lawns, trees and shrub planting. There is an attractive courtyard with seating areas along with a wooden pergola.
Entrance Hallway Entered via a door from the communal entrance hall. Radiator. Telephone point. Wall mounted entry phone.
Kitchen 9'5" x 9'3" (2.87m x 2.82m). Fitted with a range of base and eye level units with working surface over. One and a half bowl stainless steel sink and single drainer unit with a mixer tap over. Integrated 'fridge/freezer, dishwasher and washer/dryer. Built-in electric oven with a four ring gas hob and an extractor hood over. Radiator. Ceramic tiled splash backs. Under-unit lighting. Recessed ceiling spotlights. Window to the rear. Concealed wall mounted gas fired boiler serving the radiator central heating system and the domestic hot water.
Lounge/Diner 22' x 13' (6.7m x 3.96m). Living room includes window to the rear. Two radiators. Telephone point. Open plan into the dining area. Dining area includes window to the rear. Radiator. Telephone point. Television aerial point.
Bedroom 1 15'11" x 11' (4.85m x 3.35m). Window to the front. Radiator. Telephone point. Television aerial point. Large built-in triple wardrobe with hanging rail, shelving and sliding mirrored doors.
En-suite 7'10" x 6'4" (2.4m x 1.93m). Window to the front. Radiator. Telephone point. Television aerial point. Large built-in triple wardrobe with hanging rail, shelving and sliding mirrored doors.
Bedroom 2 9'8" x 9'3" (2.95m x 2.82m). Window to the front. Radiator. Telephone point. Open fronted recess, formerly a built-in double wardrobe
Family Bathroom 11'9" x 5'9" (3.58m x 1.75m). Fitted with a three piece suite comprising a 'P' shaped bath with a separate shower over and a pivoting glass screen, a vanity wash basin and a W.C. with concealed cistern. Ceramic tiled surround. Heated towel rail. Extractor fan. Recessed ceiling spotlights. Airing cupboard with slatted linen shelving.
Outside & Parking Two allocated parking spaces. An additional off road parking space is situated in the gravel parking area with further guest parking is available on a 'first come, first served' basis.
Communal Gardens Spanning 2 acres, the property is located within superbly maintained communal gardens offering extensive lawns, trees and shrub planting. There is an attractive courtyard with seating areas along with a wooden pergola.
Tenure Tenure Leasehold, 125 years commencing on 1st January 2005.
Ground rent: £100pa
By way of guidance, for the year 1st January 2019 to 31st December 2019, the combined service charge & buildings insurance totalled £1639.78.
Important Information
- This is a Leasehold property.
Property Ref: 738547_MKE200172
Similar Properties
Lichfield Down, Walnut Tree, Buckinghamshire, MK7
2 Bedroom Terraced House | Offers in region of £225,000
* The PERFECT two bedroom terrace property located in the heart of WALNUT TREE offered with NO UPPER CHAIN - IMMACULATEL...
Nassau Court, Campbell Park, Milton Keynes, Buckinghamshire, MK9
2 Bedroom Apartment | Offers Over £225,000
* A MODERN TWO DOUBLE BEDROOM GROUND FLOOR APARTMENT WITHIN THE HEART OF CENTRAL MILTON KEYNES - NO UPPER CHAIN *Urban &...
Pomander Crescent, Walnut Tree, Milton Keynes, Buckinghamshire, MK7
2 Bedroom Maisonette | £225,000
TWO BED GROUND FLOOR MAISONETTE - 157 YEAR LEASE - NO UPPER CHAIN – LARGE PRIVATE REAR GARDEN – LOW MONTHLY CHARGESUrban...
Jonathans, Coffee Hall, Buckinghamshire, MK6
3 Bedroom Bungalow | £230,000
* THREE DOUBLE BEDROOMS - END OF TERRACE BUNGALOW - POTENTIAL TO EXTEND - OFF ROAD PARKING FOR UP TO 6 VEHICLES *Urban &...
Blackheath Crescent, Bradwell Common, Buckinghamshire, MK13
4 Bedroom End of Terrace House | £230,000
* LARGE FIVE DOUBLE BEDROOM END OF TERRACED PROPERTY WITH A CONVERTED GARAGE * REFURBISHMENT REQUIRED * Urban & Rural...
Mason, Stantonbury, Buckinghamshire, MK14
3 Bedroom End of Terrace House | £230,000
* A spacious THREE DOUBLE bedroom END OF TERRACE family residence benefiting from; A FITTED KITCHEN/DINER, PRIVATE REAR...

Urban & Rural (Milton Keynes)
338 Silbury Boulevard, Milton Keynes, Buckinghamshire, MK9 2AE
How much is your home worth?
Use our short form to request a valuation of your property.
Request a Valuation
