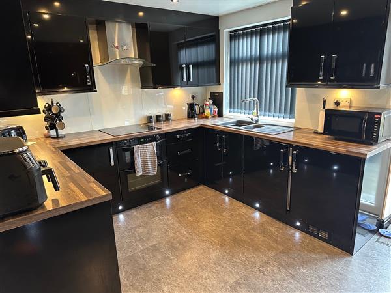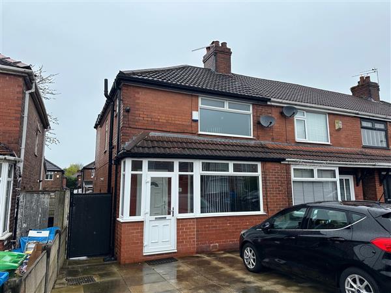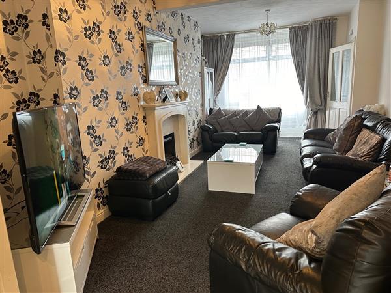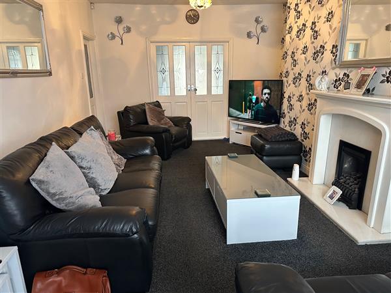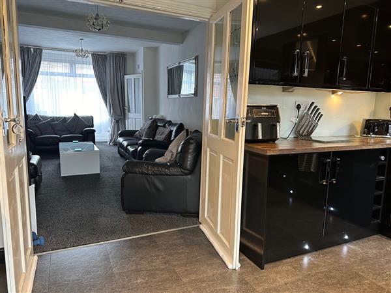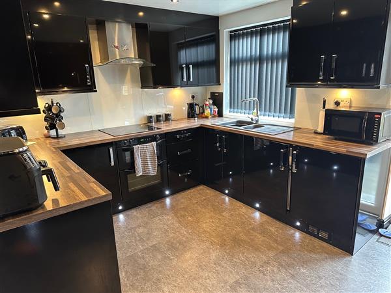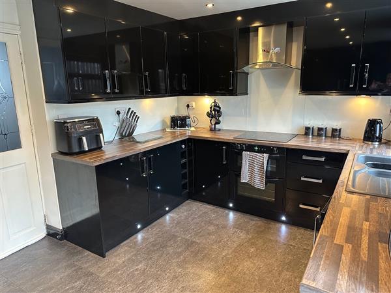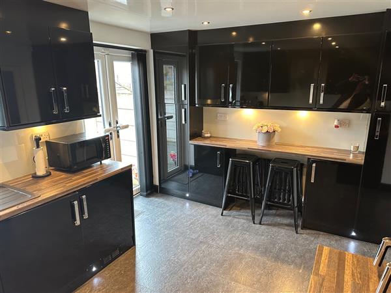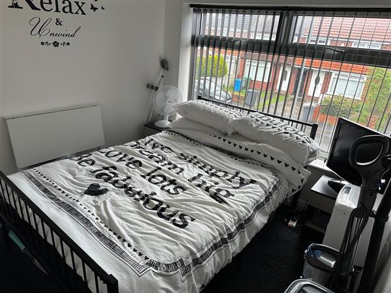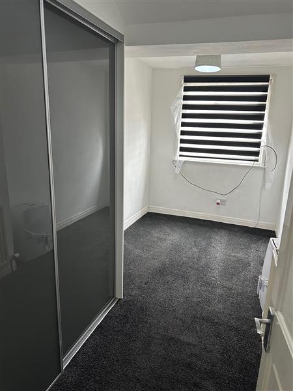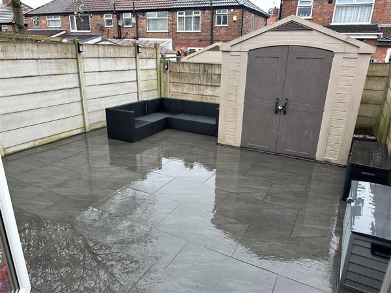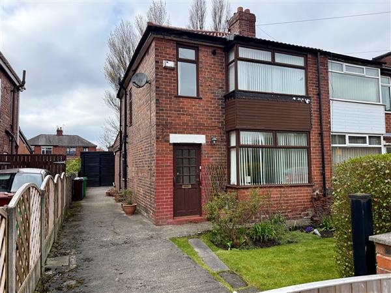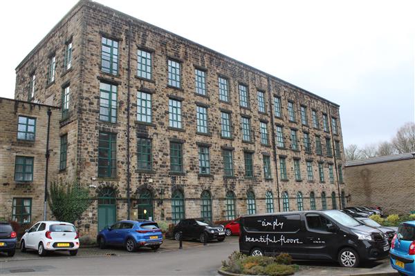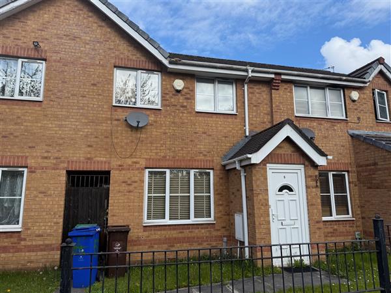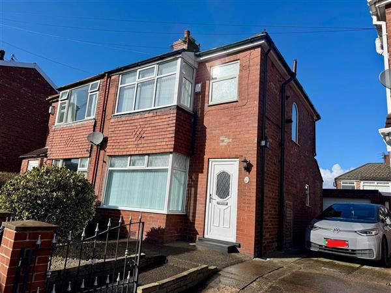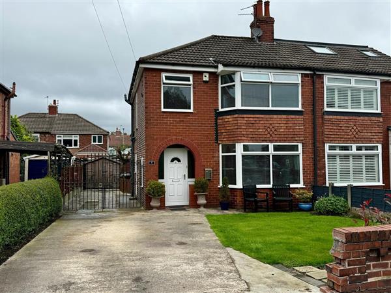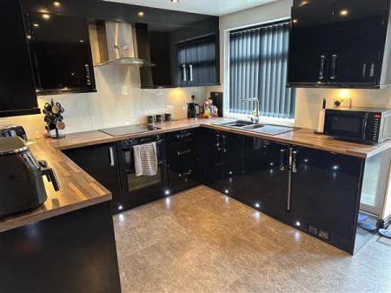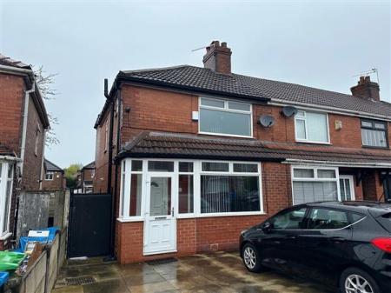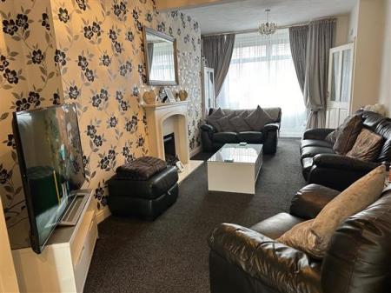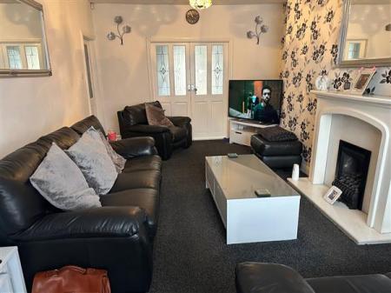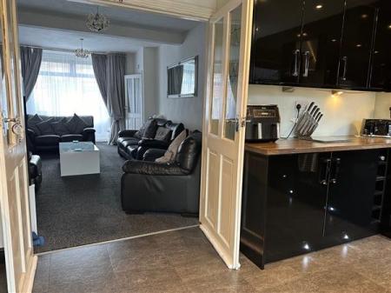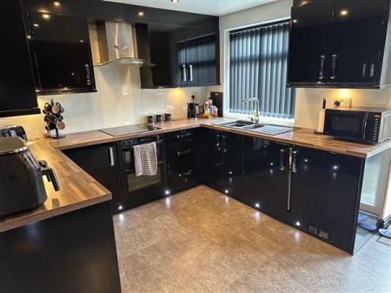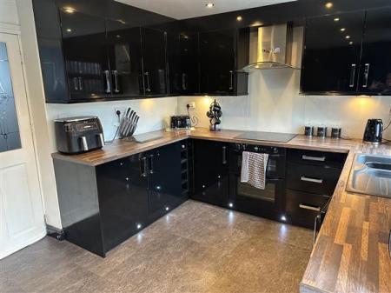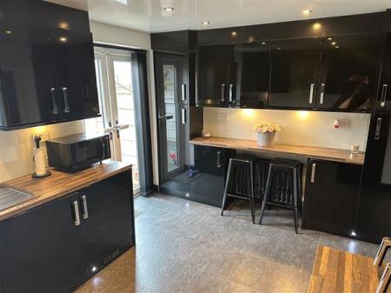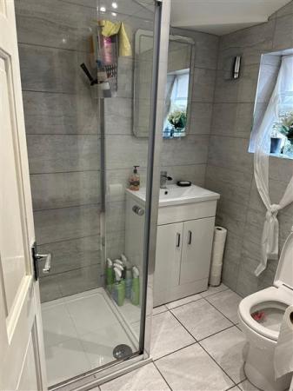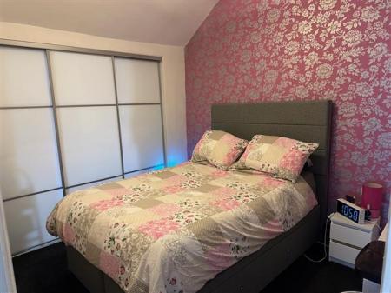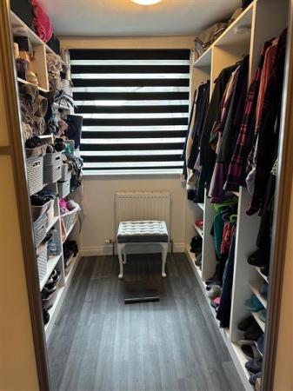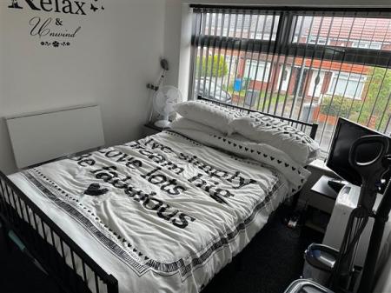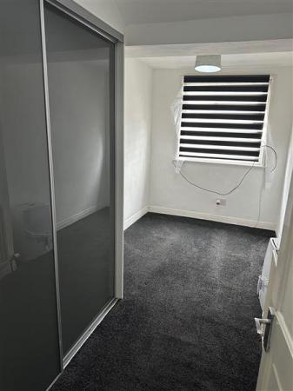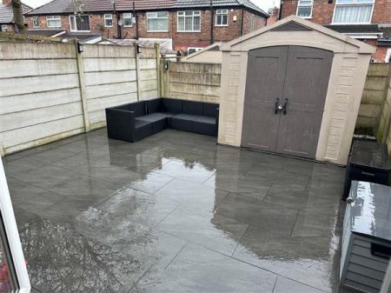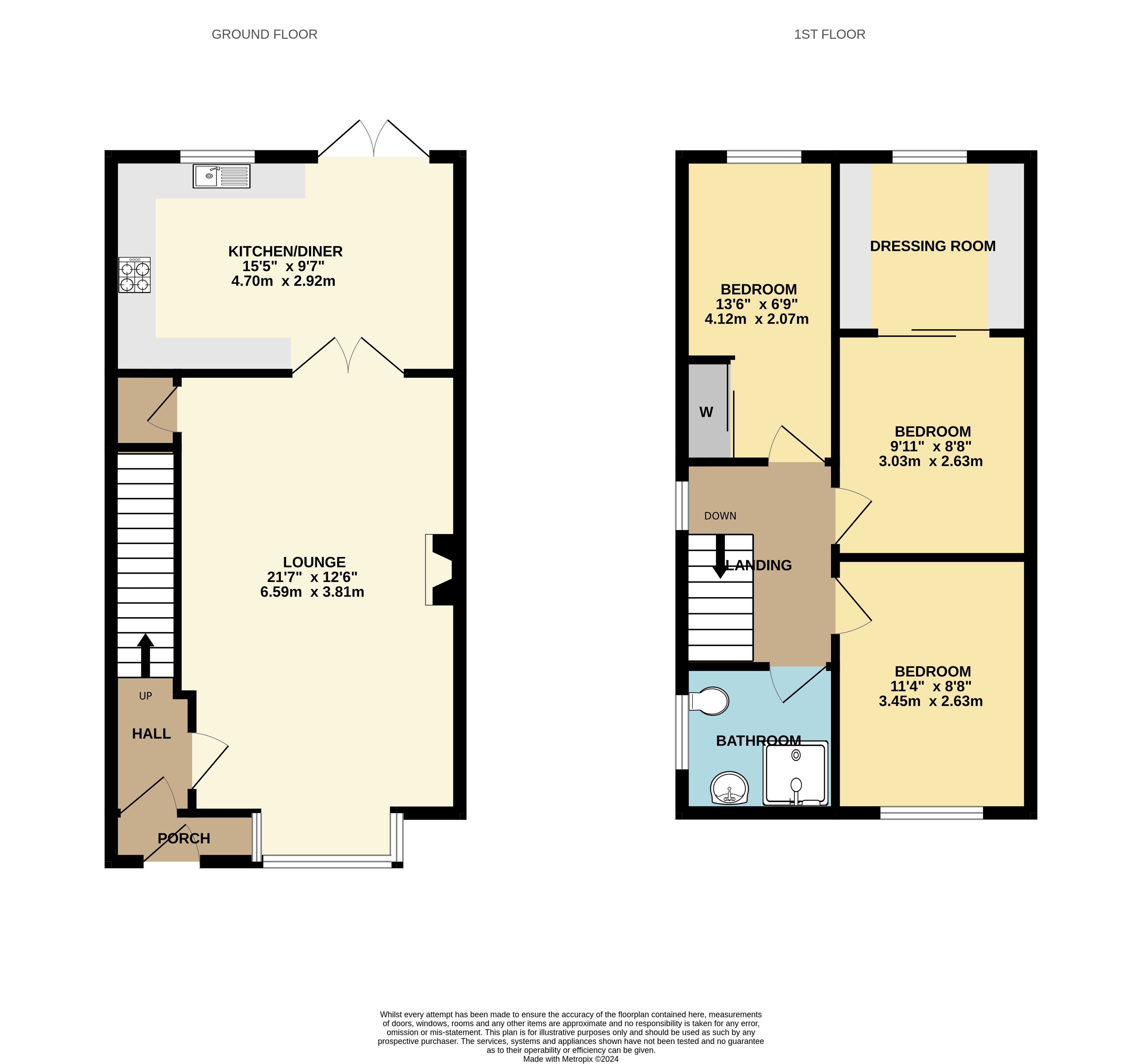- THREE BEDROOM
- QUASI SEMI DETACHED
- EXTENDED TO REAR
- POPULAR LOCATION
- GREAT TRANSPORT LINKS
- VIEWING RECOMMENDED
3 Bedroom Cluster for sale in
***MUST VIEW TO APPRECIATE THE ACCOMODATION ON OFFER***EXTENDED AND IMMACULATE FAMILY HOME*** Clarke and Co are pleased to offer this extended three bedroom end quasi-semi-detached house located in the popular area of Chadderton. The property is in an excellent location, close by to local amenities and transport links to Rochdale, Oldham and Manchester. The property briefly comprises of an entrance hall, lounge and kitchen/diner to the ground floor. To the first floors, there are three bedrooms and main family shower room, the main bedroom has a walk in wardrobe. Externally, the property has a paved driveway for up to two cars and a side gate allowing access to the rear garden. Enclosed paved garden to the rear. The property benefits from gas central heating and PVC double-glazing.
To arrange a viewing please call our office on: 0161 682 5300
Lounge 3.38m (11'1') x 6.50m (21'4')
Front facing PVC double glazed window, two single radiators and gas fire with surround. Door to storage cupboard. Double doors leading to the dining/ kitchen area.
Kitchen/ Diner 4.14m (13'7') x 2.90m (9'6')
Extended diner kitchen with a complete range of fitted wall and base units in gloss black with wood effect worktops, tiled splash backs and a one and a half bowl single drainer sink unit. Built in oven, hob and extractor fan and built in fully integrated fridge, freezer, washing machine and dryer. Inlaid down spotlighting, breakfast bar, Rear facing PVC French patio doors and radiator.
Stairs/ Landing
Stairs to first floor.
Shower Suite
The bathroom consists of a three-piece suite in white. Comprising of a walk in shower, hand basin set to white storage cupboard and wc. Tiled walls and flooring and a side facing PVC double glazed window, chrome radiator.
Bedroom One 2.62m (8'7') x 5.49m (18'0')
Rear facing PVC double glazed window, two radiator and walk in waredrobe
Walk in wardrobe
Rear facing uvpc double-glazed window.
Bedroom Two 2.57m (8'5') x 2.90m (9'6')
Front facing PVC double glazed window, radiator
Bedroom Three 2.06m (6'9') x 4.06m (13'4')
Rear facing PVC double glazed window, radiator
Garden
Enclosed paved rear garden.
Property Ref: 59508_TOC116FIFE
Similar Properties
3 Bedroom Semi-Detached House | £225,000
Clarke & Co estate agents are pleased to bring to the market this extended three bedroom semi detached property. Located...
2 Bedroom Apartment | £220,000
Clarke & Co estate agents are delighted to bring to the market this modern apartment set in this superbly converted mill...
3 Bedroom Townhouse | £220,000
Clarke & Co estate agents are pleased to bring to the market this three bedroom semi-detached. The property is idea situ...
3 Bedroom Semi-Detached House | £230,000
Clarke & Co estate agents are pleased to bring to the market this well presented three bedroomed semi-detached property...
3 Bedroom Semi-Detached House | £230,000
Clarke & Co estate agents are delighted to bring to the market this three bedroom semi-detached property. Located in a p...
3 Bedroom Semi-Detached House | Offers Over £235,000
Clarke & Co estate agents are delighted to bring to the market this well presented three bedroom semi-detached property....
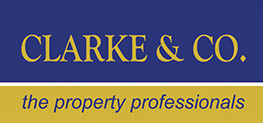
Clarke & Co Estate Agents (Chadderton)
582 Broadway, Chadderton, Manchester, OL9 9NF
How much is your home worth?
Use our short form to request a valuation of your property.
Request a Valuation
