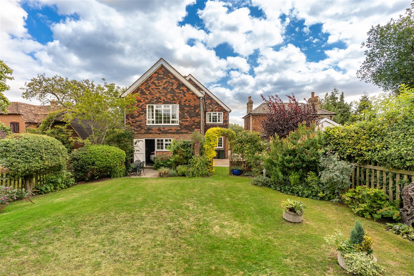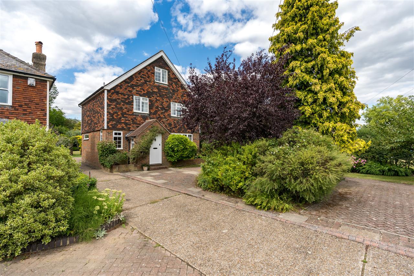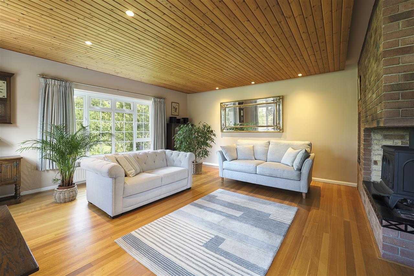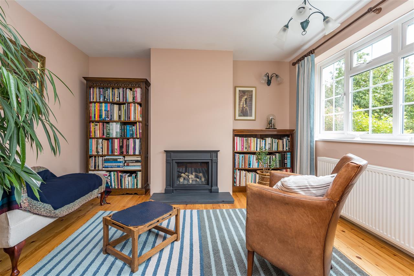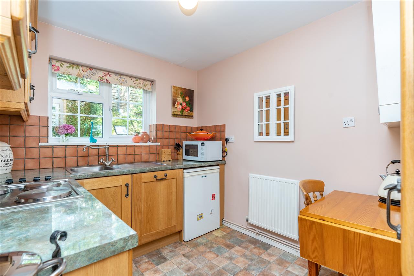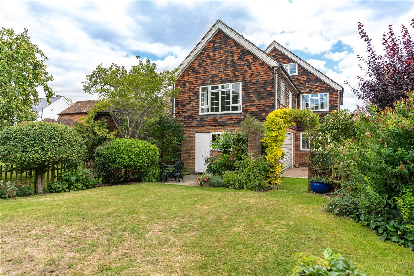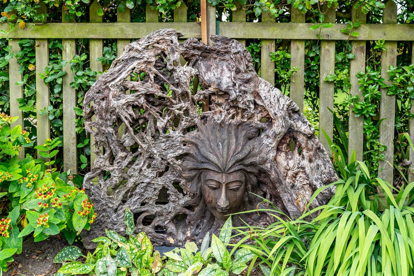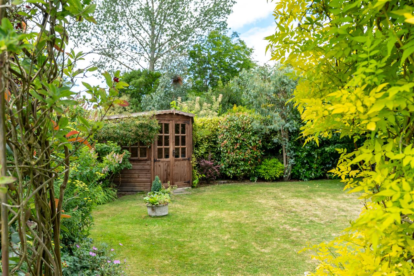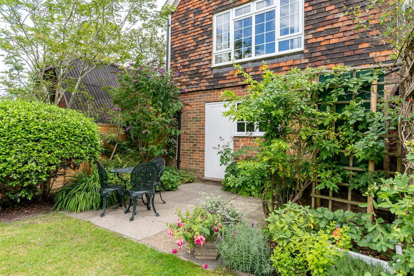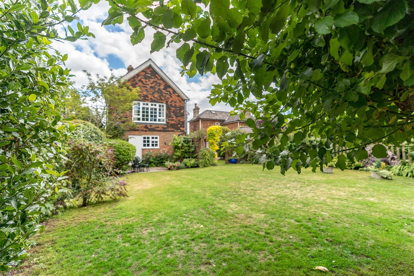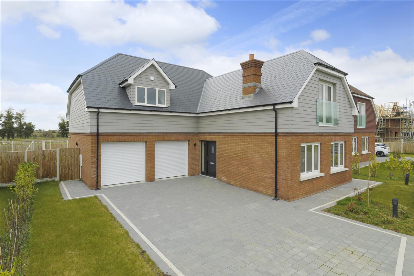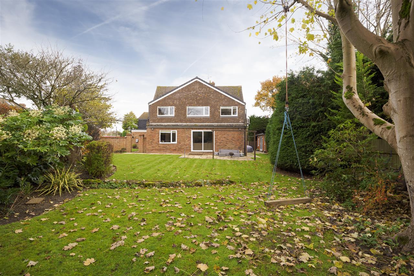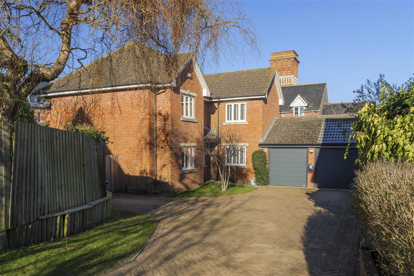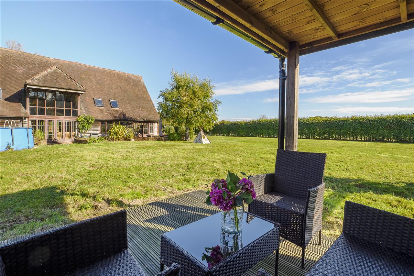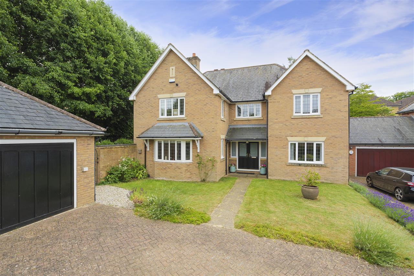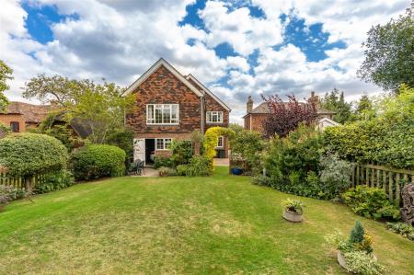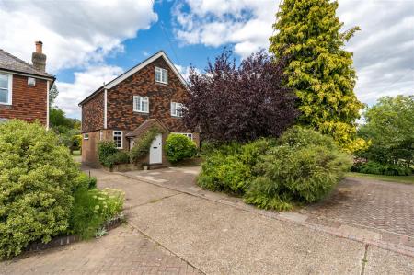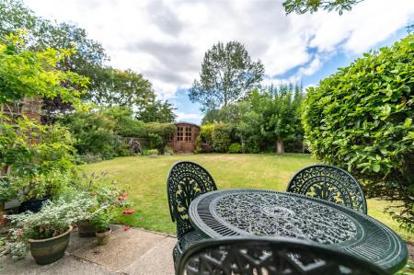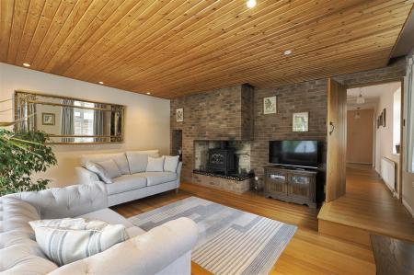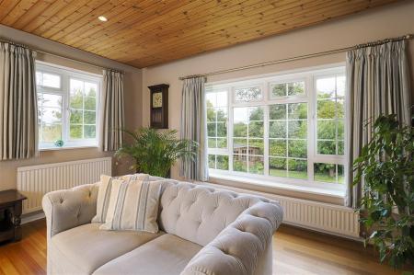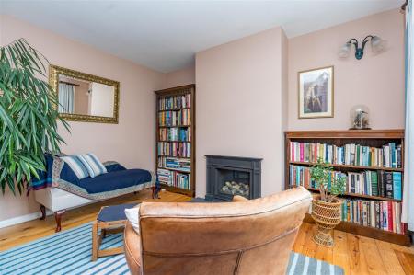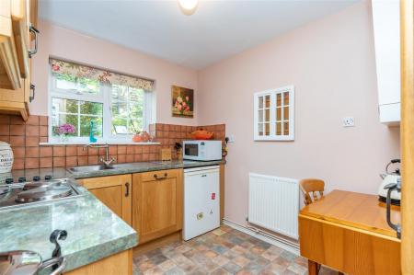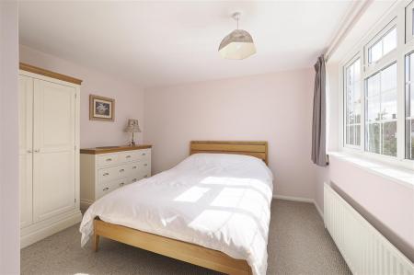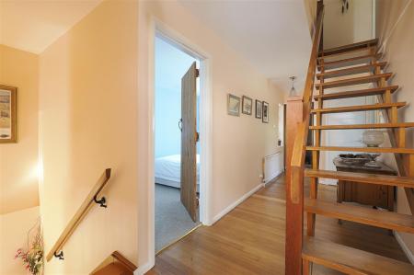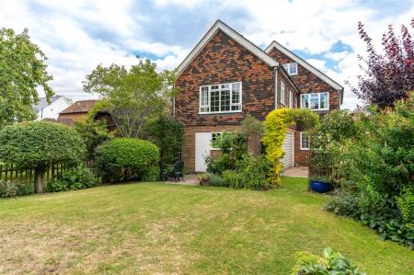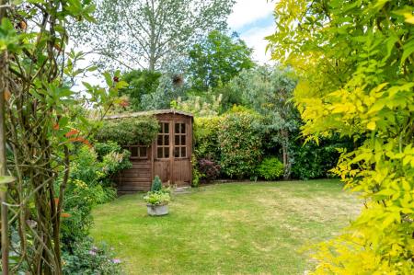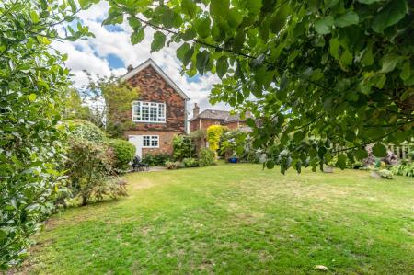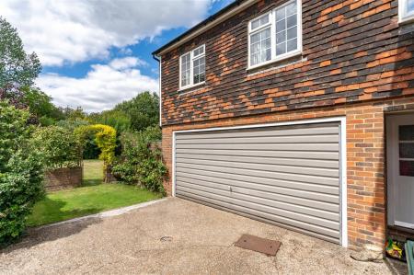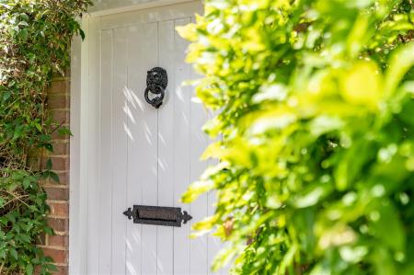- Tradional Styled Detached Residence
- Well Presented Throughout
- Versatile Accommodation Over Three Floors
- Five Bedrooms & Three Bathrooms
- Over 2000 Sq.Ft Of Space
- Popular Village Setting With Rail Links To London
- Generous Established Rear Garden
- Integral Garage & Plenty Of Parking
- Lovely Views Over Rolling Countryside
- EPC RATING: E COUNCIL TAX:
5 Bedroom Detached House for sale in
A charming, detached family residence, built in 1972, yet with traditionally styled, tile hung elevations, sympathetically designed to blend in with its delightful village setting. Wealden offers extremely spacious and highly versatile accommodation spread over three floors, including five bedrooms and two sitting rooms (one of which commands outstanding views over the surrounding countryside from the first floor), all set within well-established gardens.
The front door opens into an entrance porch with a pitched roof and a quarry tiled floor. From here, a glazed door opens into an entrance hall, with exposed floorboards and a pine staircase which rises to the first floor.
To the front of the house, there is a pleasant sitting room, with exposed floorboards and a fireplace with an inset gas fire. To the rear of the property, there is a spacious dining/breakfast room, with traditionally styled units set around solid woodwork surfaces, a Butler sink and an oil-fired Aga. Adjacent to the dining/breakfast room is the main kitchen, with additional wall and floor units set around rolled top work surfaces and integrated appliances.
A folding door leads to a rear lobby, which in turn provides access to a beautifully appointed shower room, the integral double garage, and the rear driveway. The shower room has been fitted with a stylish and contemporary white suite.
On the first floor, a large, central landing with oak flooring, leads to two double bedrooms, the family bathroom and a first floor sitting room. This impressive room has oak flooring, an exposed brick fireplace with a wood burner effect gas fire and a wonderful dual aspect with far reaching views over rolling countryside.
The master bedroom is to the front of the house and has an en-suite with a WC, a sink and a large, built-in wardrobe.
An open tread pine staircase rises to the second floor and three further bedrooms, one of which being a particularly large double bedroom, with fine views over countryside to the front of the property.
OUTSIDE:
Wealden sits within a generous and mature plot and is set back from the road behind a large, well established front garden. A driveway shared with one neighbouring property leads to Wealden's own block paved driveway to the front of the house, but also continues to a further parking area and an integral double garage to the rear of the house. The rear garden measures approximately 53 ft and is mainly laid to lawn, with mature flower and shrub borders, which provide an excellent degree of privacy. There are paved patio areas and a timber summerhouse to the rear of the garden.
SITUATION:
Wealden is situated in the sought after village of Wye, just outside the main village centre. The picturesque village of Wye sits in an Area of Outstanding Natural Beauty (AONB) with the North Downs as a backdrop. This extremely well-connected village benefits from rail services to Ashford International, Canterbury and London St Pancras International door to door in 51 minutes. The M20 can be easily accessed from both Junctions 9 & 10.
Wye is well served by a range of shops, including a Co-Op, a butcher, a newsagent, and a chemist. The village also benefits from a doctors, a dentist, a physiotherapist and several pubs, including The Tickled Trout and The Kings Head.
The Lady Joanna Thornhill primary school boasts an Outstanding grading by Ofsted and is the main feeder school to the Wye Free School. Excellent private schools are also closeby, as are the Grammar Schools in Ashford.
Wider afield, Ashford offers excellent recreational facilities with the Eureka Park (12 minutes) offering a selection of restaurants, including Nandos, Frankie & Bennys, Beefeater and Pizza Hut. The development also includes Bannatyne Health Club & Spa, Cineworld and Travelodge. The McArthurGlen Designer Outlet (18 minutes away) is a major retail attraction. All of this has contributed to Wye being voted among the top places to live in the UK by the Sunday Times in 2013.
We endeavour to make our sales particulars accurate and reliable, however, they do not constitute or form part of an offer or any contract and none is to be relied upon as statements of representation or fact. Any services, systems and appliances listed in this specification have not been tested by us and no guarantee as to their operating ability or efficiency is given. All measurements and floor plans are a guide to prospective buyers only, and are not precise. Fixtures and fittings shown in any photographs are not necessarily included in the sale and need to be agreed with the seller.
Important information
This is not a Shared Ownership Property
Property Ref: 58691_FPS1002247
Similar Properties
Manston Manor, Manston Road, Ramsgate
4 Bedroom Detached House | £760,000
**** COMPLETE AND READY TO MOVE INTO WITH NO ONWARD CHAIN ****A small and exclusive development of just five exceptional...
Three Corners, Grove Green Road, Weavering
5 Bedroom Detached House | £759,995
A substantial detached residence offering over 2,000 sq.ft of versatile accommodation, including an integral garage that...
5 Bedroom Detached House | £750,000
*** BEAUTIFULLY EXTENDED & IMMACULATE CONDITION THROUGHOUT***A substantial detached residence built in 2002 and recently...
Mountsford Barn, Shalmsford Bridge, Chilham
5 Bedroom Semi-Detached House | £775,000
Mountsford Barn is thought to date back to the mid-1800s and is an impressive five-bedroom home offering over 3200 sq. f...
4 Bedroom Terraced House | £775,000
Curfew House boasts one of the best views in the town, overlooking St Peter's church and its beautiful garden. The prope...
6 Bedroom Detached House | £775,000
A substantial detached residence offering almost 2600 sq.ft of spacious and versatile accommodation, and occupying a gen...

Foundation Estate Agents (Faversham)
2nd Floor, 3 Jubilee Way, Faversham, Kent, ME13 8GD
How much is your home worth?
Use our short form to request a valuation of your property.
Request a Valuation
