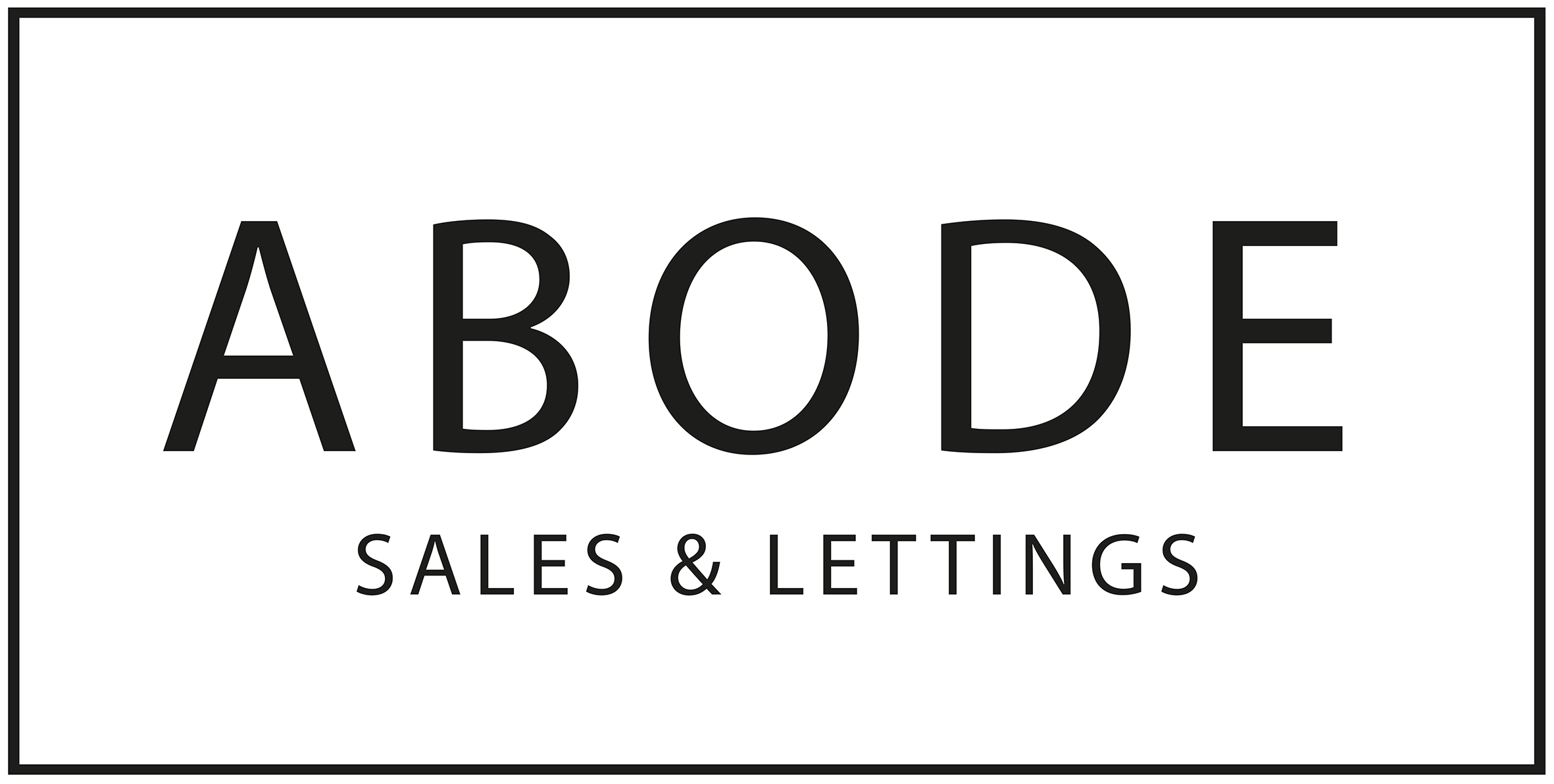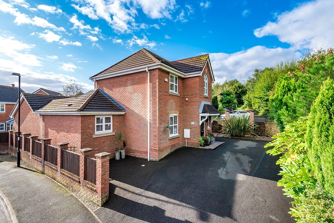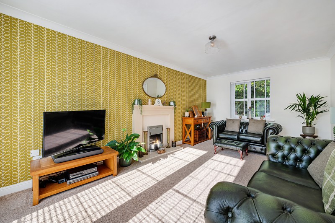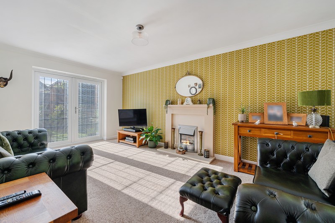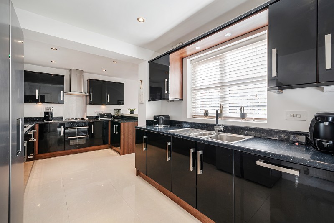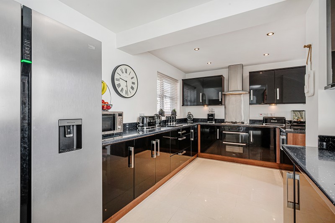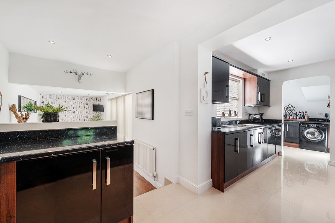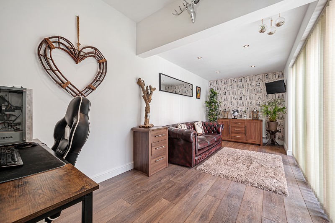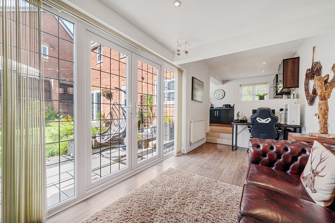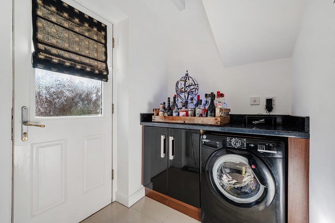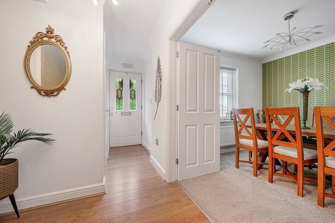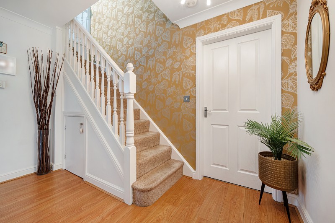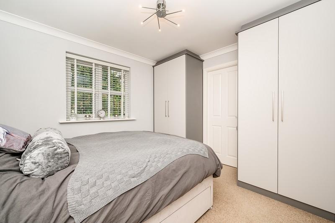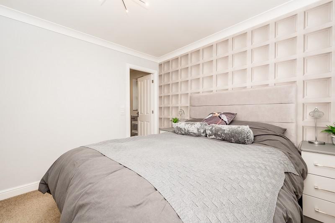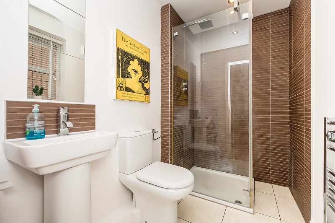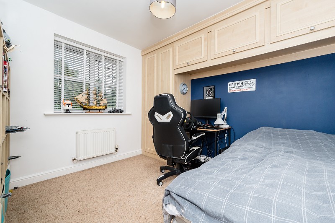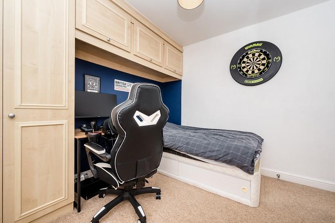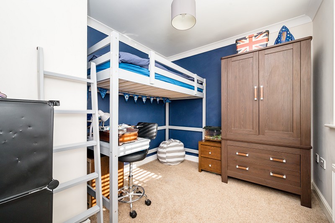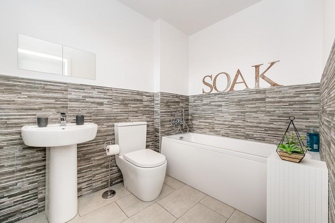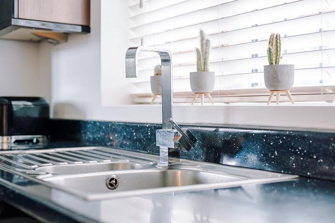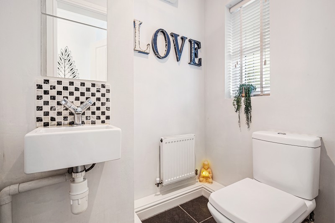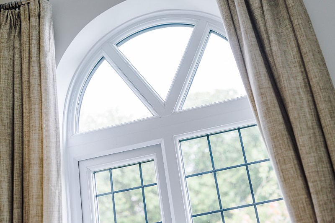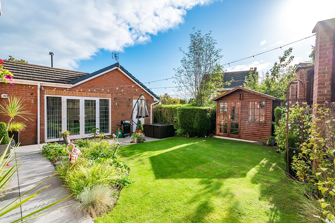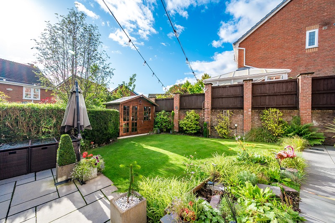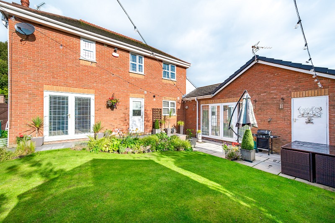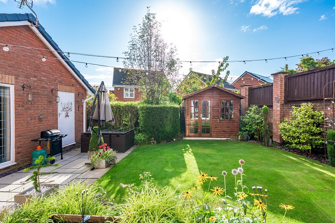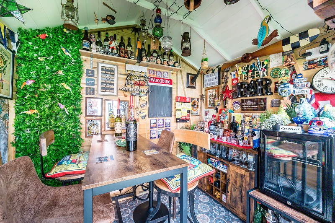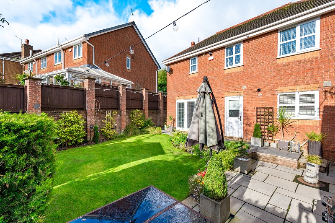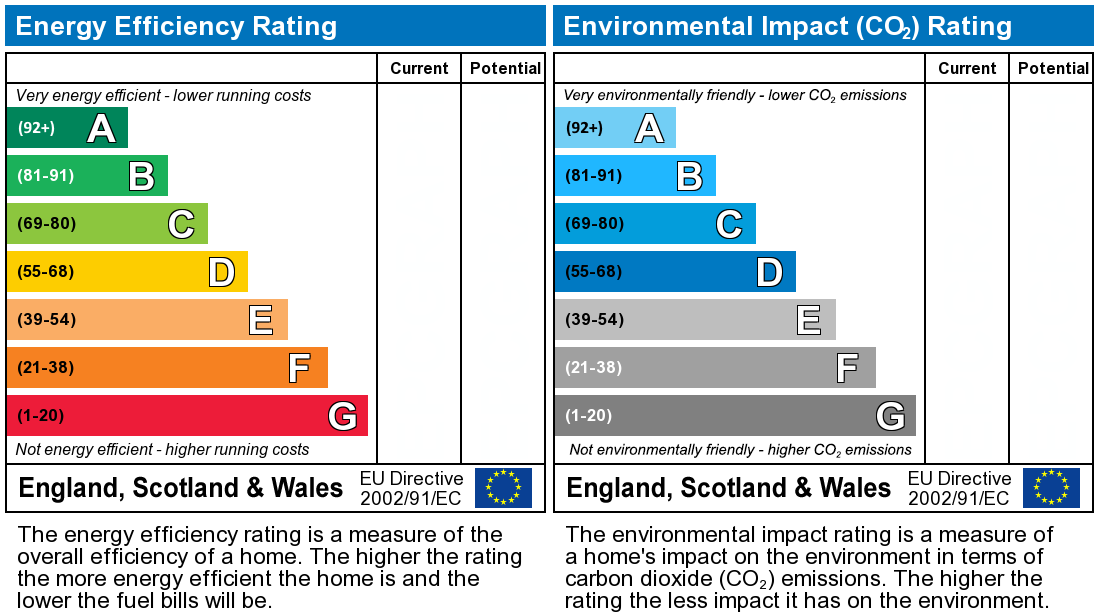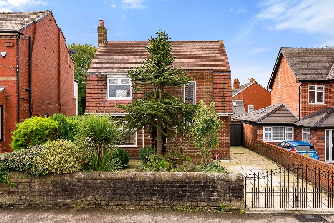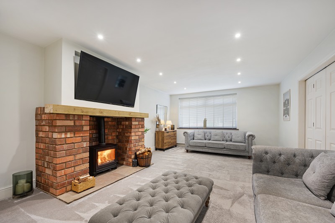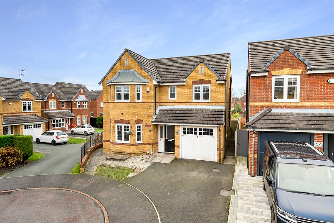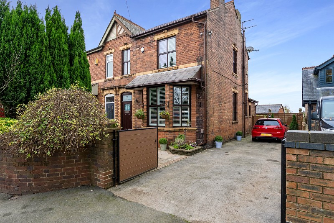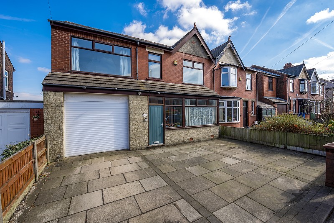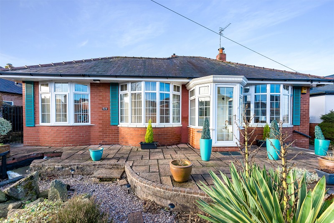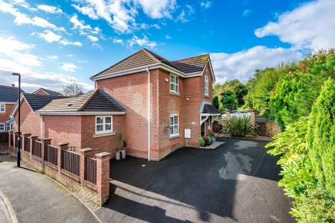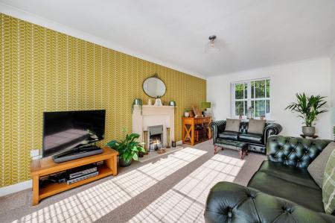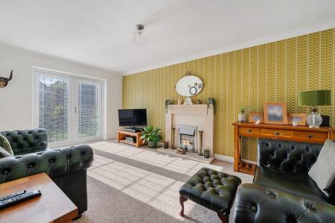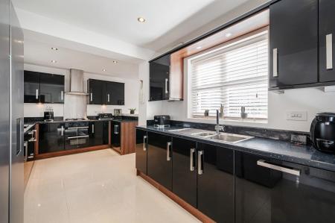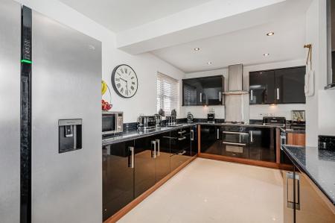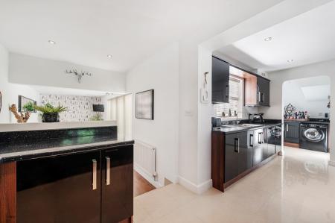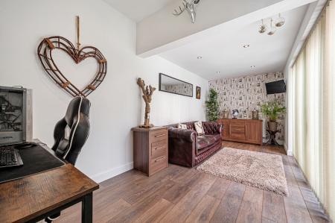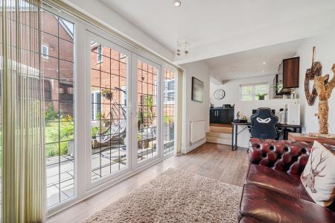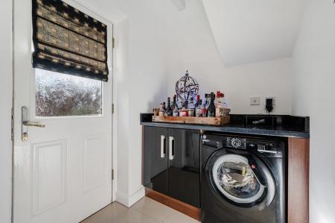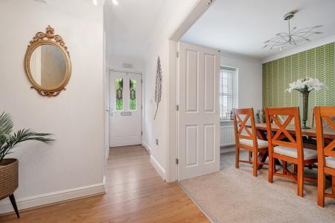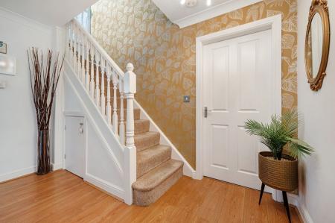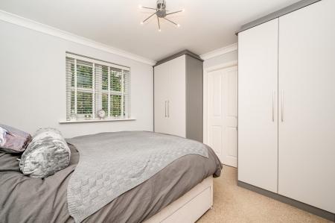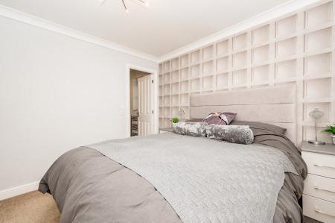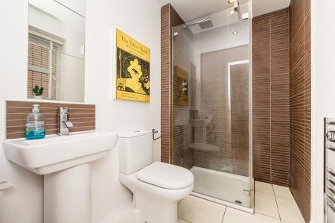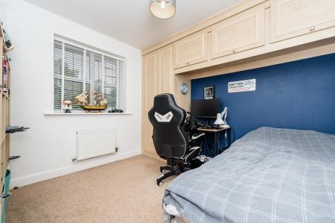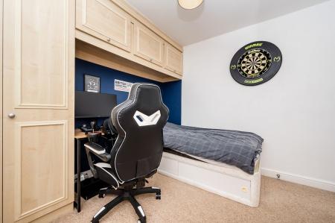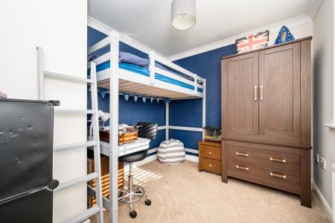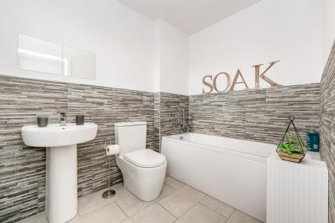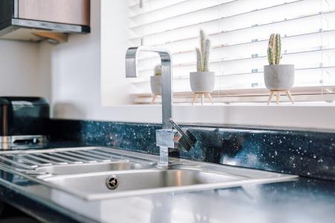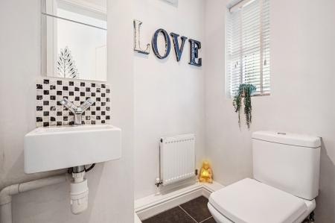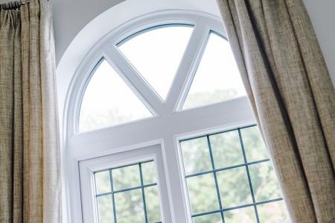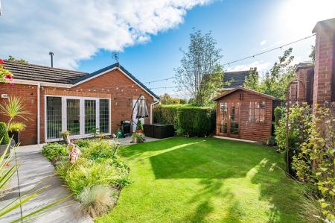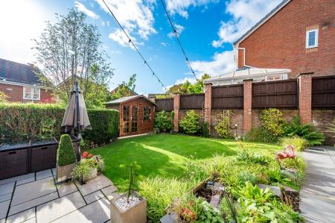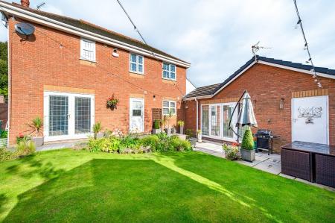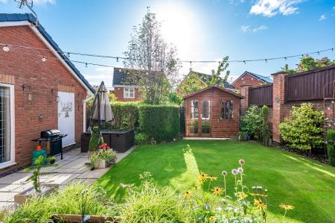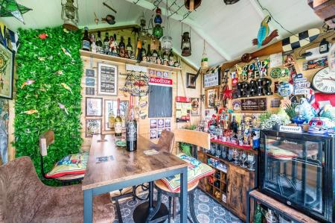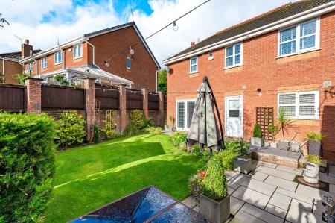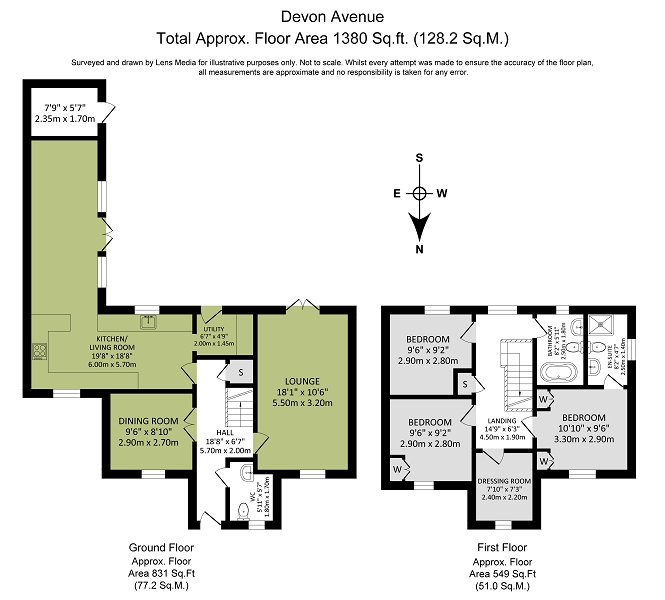- Private Location
- Sought After Area
- Close to Local Amenities
- Major Transport Links
- Excellent Schools
- Extensive Living Space
- Local Walks
- Family Estate
- Viewings Advised
- Private Garden
4 Bedroom Detached House for sale in Upholland
The first floor comprises of an, Entrance Hall - Accessed via UPVC entrance door, wood effect flooring. Under stairs storage, radiator, ceiling light point, stairs to first floor with additional storage, Cloaks/Wc, a large Lounge with a Window to front elevation, wall mounted living flame gas fire and surround with French doors to rear elevation lead out to rear garden. A dining Room with Double doors leading into dining room with front window elevation.
The Kitchen/Family Room is really what makes the home and give you that living space everyone desires, Beautifully appointed kitchen. The room comprises of base and wall units with ample work surface area. Dishwasher combined within kitchen units. Fully tiled walls above all work surface area. Mixer taps above stainless steel single drainer sink unit with 1 1/2 bowl sink unit. Built-in oven/hob with overhead extractor fan. Wall-mounted gas fired boiler enclosed within kitchen. The kitchen has been further extended to create a modern family room with patio doors leading out into the private rear garden, the kitchen also benefits from a separate utility room plumbed for washing machine with part-tiled walls. White UPVC double glazed door, ceramic floor tiles and a radiator.
The first floor comprises of Master Bedroom, Ensuite with a further three bedrooms and a family Bathroom installed with a panelled bath with shower over, WC, pedestal wash basin, part tiled walls, radiator, extractor fan.
External - The private landscaped garden at the rear comprises of a lawned area with patio/bar-b-que area. It has gated access, outside lighting and security lighting. This property also benefits from a outdoor purpose built bar which will be staying with the sale. This is a great adition to the garden, perfect for hosting those summer parties.
Important Information
- This is a Freehold property.
Property Ref: 40600_PRA10566
Similar Properties
Orrell Road, Orrell, Wigan, Greater Manchester. WN5 8QU
3 Bedroom Detached House | £365,000
Located in the highly desirable village of Orrell, Orrell Road is at the centre of all that this sought after location h...
Ashgrove Crescent, Billinge, Wigan, Greater Manchester. WN5 7NH
3 Bedroom Detached Bungalow | Offers in region of £350,000
Welcome to Ashgrove Crescent, Billinge, a beautifully modernised detached home that epitomizes contemporary living while...
Harswell Close, Orrell, Wigan, Greater Manchester. WN5 8RG
4 Bedroom Detached House | £329,995
PUBLIC NOTICE Notice of Offer Property Address: 55 Harswell Close, Orrell, WN5 8RG We advise that an offer has been made...
Smethurst Road, Billinge, Wigan, Greater Manchester. WN5 7DW
3 Bedroom Semi-Detached House | £375,000
Welcome to this exquisite 3-bedroom semi-detached period property, where traditional elegance meets modern sophisticatio...
Winstanley Road, Billinge, Wigan, Greater Manchester. WN5 7DB
4 Bedroom Semi-Detached House | £380,000
Welcome to Winstanley Road, a well presented four-bedroom semi-detached family home nestled in one of Billinge's most so...
Upholland Road, Billinge, Wigan, Greater Manchester. WN5 7AJ
3 Bedroom Detached Bungalow | £385,000
Nestled within the picturesque countryside bordering Billinge & Orrell, this detached true bungalow is a unique home tha...
How much is your home worth?
Use our short form to request a valuation of your property.
Request a Valuation
