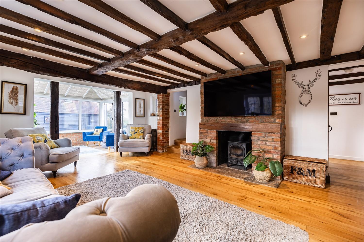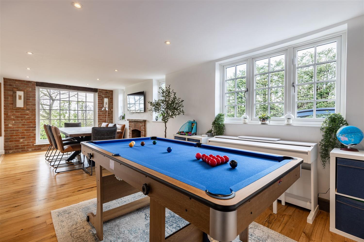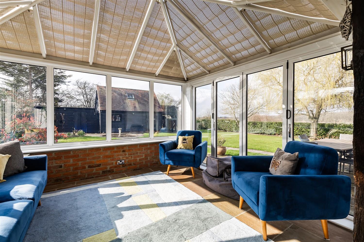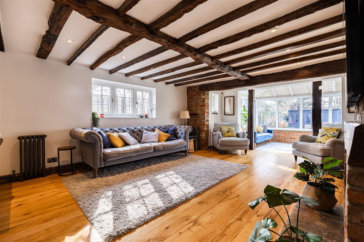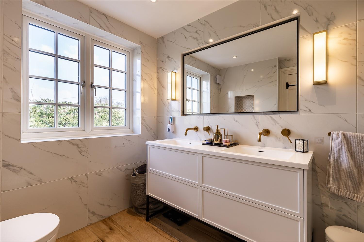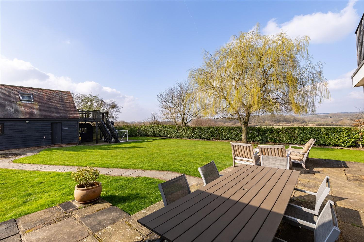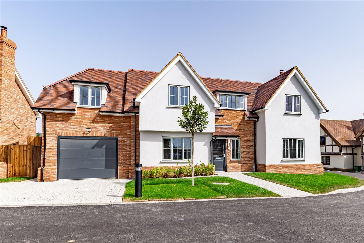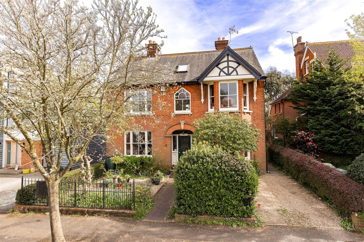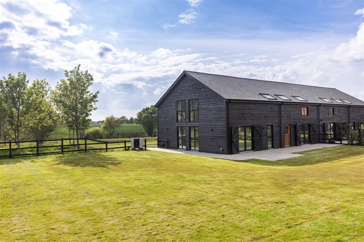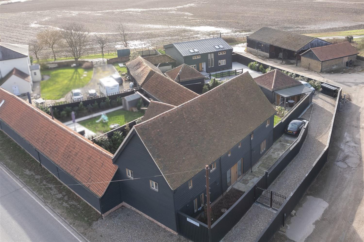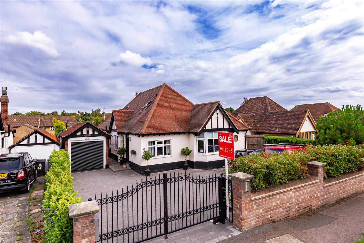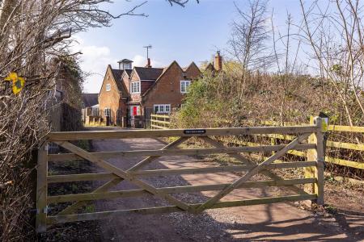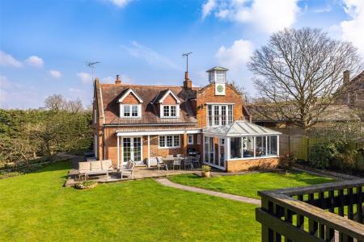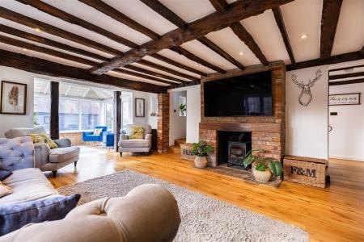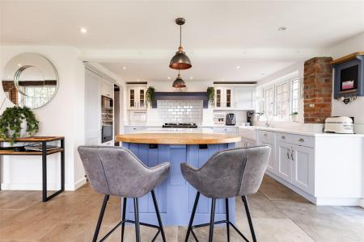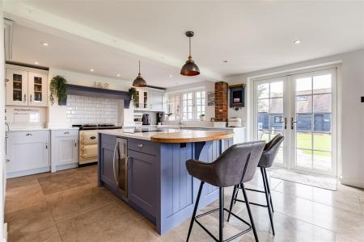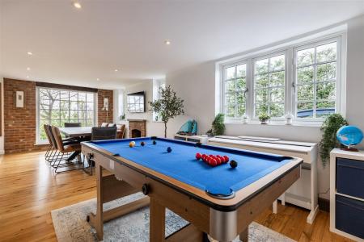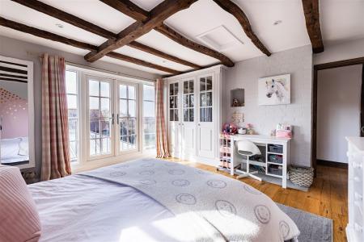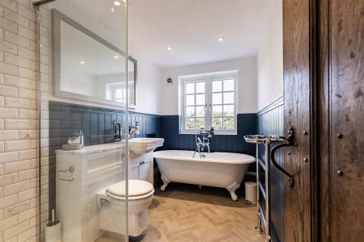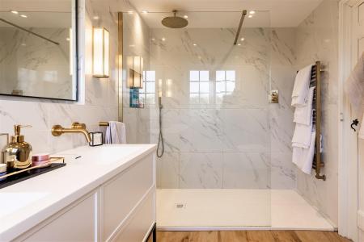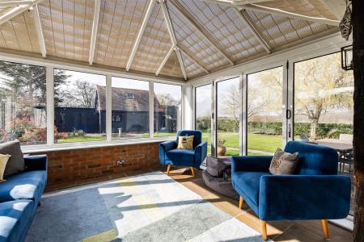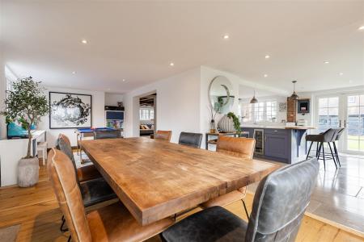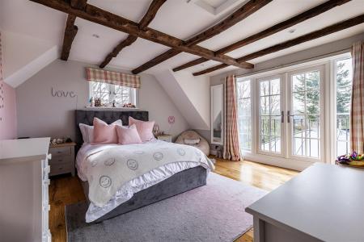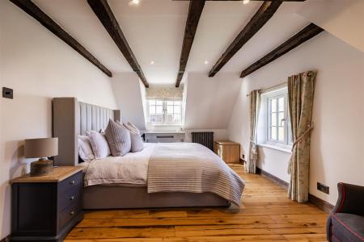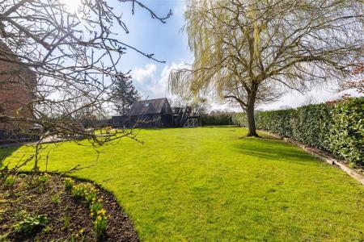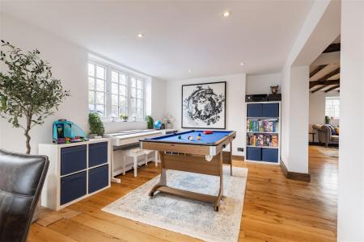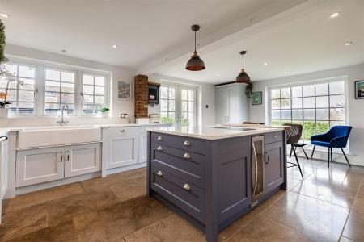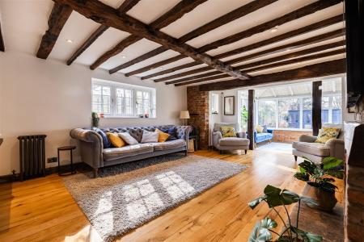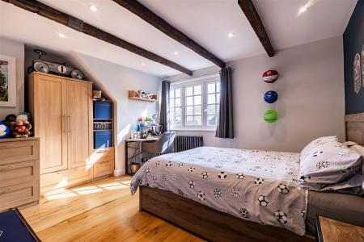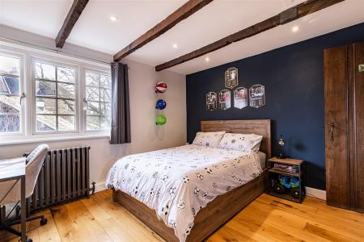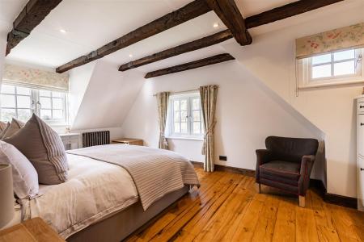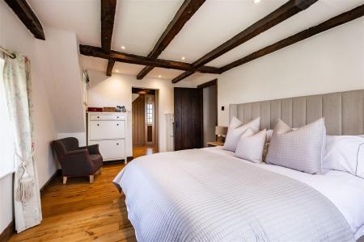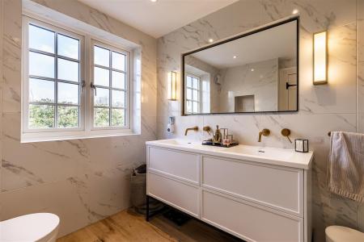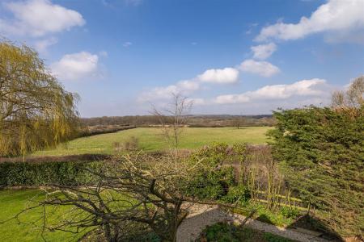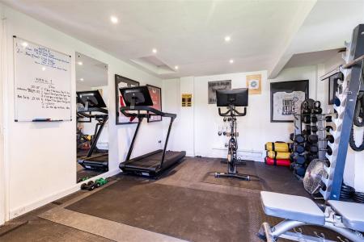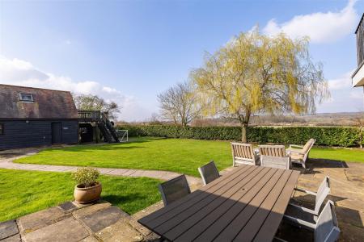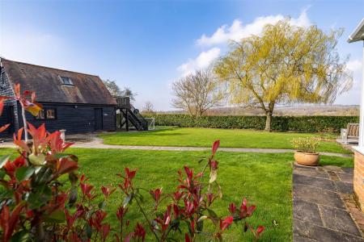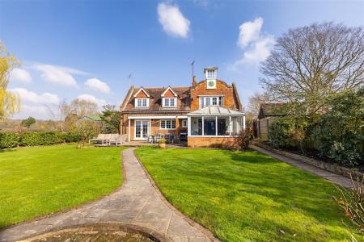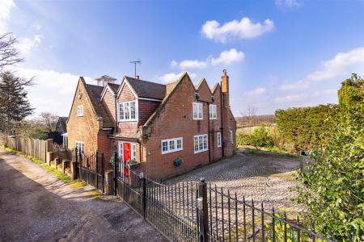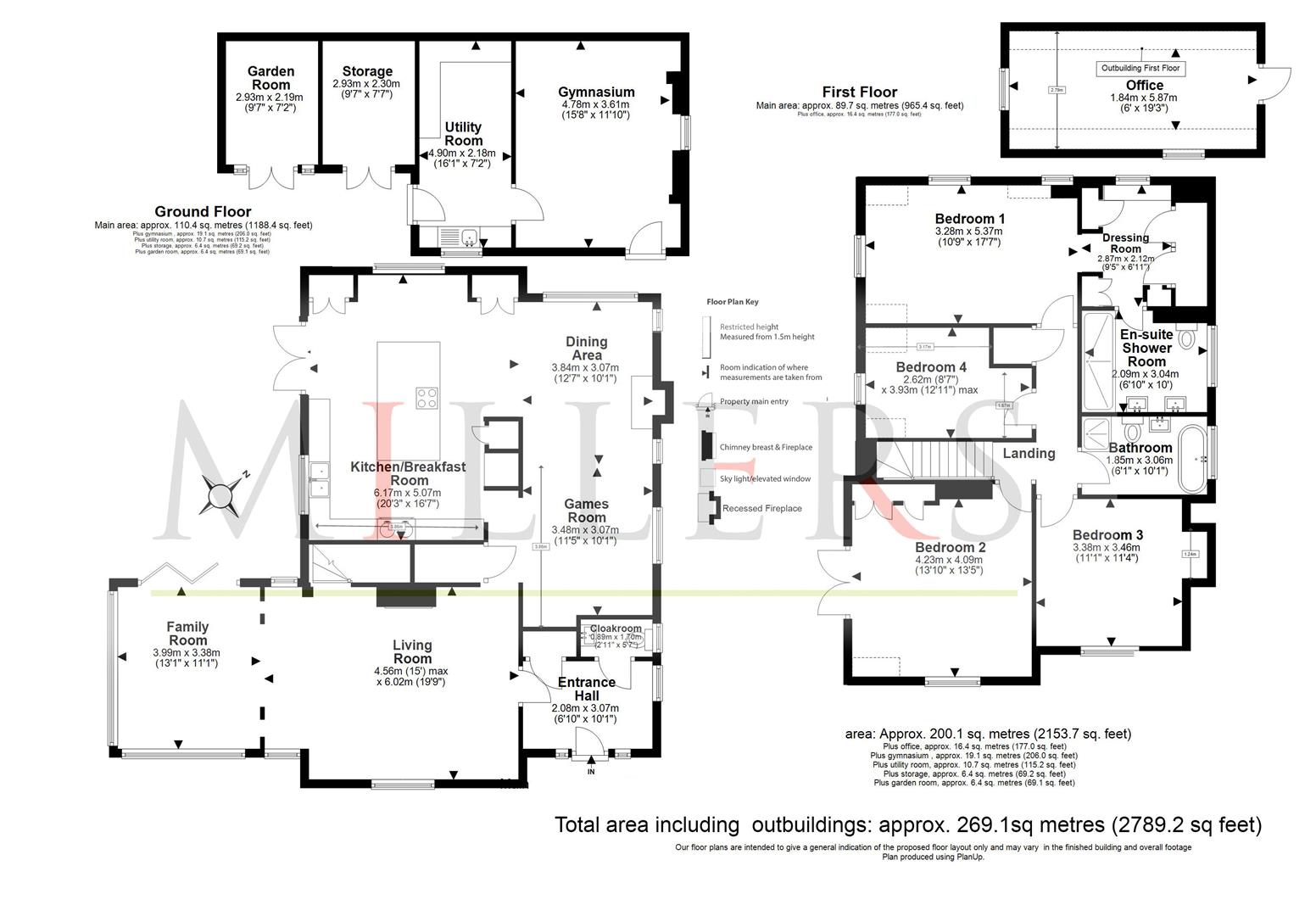4 Bedroom Detached House for sale in Upshire
* BEAUTIFULLY PRESENTED * THREE RECEPTIONS * FOUR BEDROOMS * APPROX: 2,790 SQ FT * STUNNING LOCATION * DETACHED BARN / WORKSHOP *
We are pleased to offer this outstanding detached family residence, providing almost 2,800 sq. ft of detached accommodation which is arranged over two floors. This stunning clock house provides a very private and rural lifestyle; yet is a short drive to stations serving London at Epping, Theydon Bois & Loughton. The Fernhall loop is a very popular position in the village of Upshire, positioned on the borders of the historic market town of Epping, parts of Epping Forest & High Beech.
The beautifully finished accommodation is immaculately presented and offers four generous bedrooms, four receptions areas, a detached barn and stunning gardens. The reception hall leads to a cosy living room and a spacious conservatory. The games room opens into the dining area and the fully kitchen breakfast room finished with granite worktops and features a separate island with and built in appliances and an "AGA". The first floor landing leads to the four individual bedrooms including a stunning master suite featuring an En-suite bathroom and dressing room. Bedroom two features a balcony overlooking the gardens and scenic farmland views. There is a beautifully finished four-piece family bathroom completed in white.
Located in this stunning rural setting of open countryside and arable farmland, enjoying a beautiful plot of approx. 144' x 93' and having a rear garden measuring 125' x 90'. The gated grounds offer privacy and a spacious feel, and provide ample parking on a block paved driveway. The gardens are predominantly laid to lawn, have a stone patio area and a path leads to the barn. Comprising a bike store, laundry/utility and gymnasium. Stairs lead to the first floor home office & terrace.
THIS IS A UNIQUE PROPERTY & AN INTERNAL VIEWING IS ESSENTIAL.
Ground Floor -
Entrance Hall -
Cloakroom Wc - 1.70m x 0.89m (5'7" x 2'11") -
Living Room - 4.56m x 6.02m (15'0" x 19'9") -
Family Room - 3.99m x 3.38m (13'1" x 11'1") -
Games Room - 3.48m x 3.07m (11'5" x 10'1") -
Dining Area - 3.84m x 3.07m (12'7" x 10'1") -
Kitchen Breakfast Room - 6.17m x 5.07m (20'3" x 16'8") -
First Floor -
Landing -
Bedroom One - 3.28m x 5.37m (10'9" x 17'7") -
Dressing Room - 2.87m x 2.12m (9'5" x 6'11") -
En-Suite Shower Room - 3.05m x 2.08m (10' x 6'10") -
Bedroom Two - 4.23m x 4.09m (13'11" x 13'5") -
Bedroom Three - 3.38m x 3.46m (11'1" x 11'4") -
Bedroom Four - 2.62m x 3.93m (8'7" x 12'11") -
Bathroom - 3.07m x 1.85m (10'1" x 6'1") -
External Area -
Rear Garden - 38.10m x 26.82m (125' x 88') -
Detached Barn -
Garden Room - 2.92m x 2.31m (9'7" x 7'7") -
Storage Room - 2.92m x 2.31m (9'7" x 7'7") -
Utility Room - 4.90m x 2.18m (16'1" x 7'2") -
Gymnasium - 4.78m x 3.61m (15'8" x 11'10") -
Home Office - 1.84m x 5.87m (6'0" x 19'3") -
Important information
This is not a Shared Ownership Property
Property Ref: 14350_32960400
Similar Properties
Clovis Close, Lippitts Hill, High Beach, Loughton
4 Bedroom Detached House | Guide Price £1,395,000
* THE PERFECT HOUSE FOR ENTERTAINING WITH OPEN PLAN GROUND FLOOR LIVING PLUS 2 FURTHER RECEPTION ROOMS *Clovis Close is...
5 Bedroom Detached House | Guide Price £1,350,000
* DETACHED EDWARDIAN CHARACTER HOME * FEATURE FIREPLACES & HIGH CEILINGS * THREE RECEPTION ROOMS * DETACHED GARAGE & DRI...
Kilnfield Barns, Woodhall Road, Chignal St. James
4 Bedroom Semi-Detached House | Guide Price £1,350,000
LARGE PLOT WITH OPEN COUNTRYSIDE VIEWSREADY FOR OCCUPATION Where rural charm meets modern sophistication. Kilnfield Barn...
5 Bedroom Detached House | Offers Over £1,400,000
** STUNNING BARN CONVERSION ** CIRCA 4000 SQ. FT. ** WEALTH OF CHARACTER & FEATURES ** SEPARATE ONE BEDROOM ANNEXE ** BE...
4 Bedroom Detached Bungalow | £1,400,000
* PRICE RANGE: £1,400,000 TO £1,450,000 * MODERNISED & EXTENDED * STUNNING DETACHED BUNGALOW * CHALET STYLE ACCOMMODATIO...
MEADOW VIEWS, Epping Lane, Stapleford Tawney,
4 Bedroom Detached House | Guide Price £1,450,000
NEW DEVELOPMENT OF JUST FOUR EXECUTIVE HOMES IN COUNTRYSIDE SETTING WITHIN 2 MILES OF EPPING AND THEYDON BOIS. ** READY...

Millers Estate Agents (Epping)
229 High Street, Epping, Essex, CM16 4BP
How much is your home worth?
Use our short form to request a valuation of your property.
Request a Valuation


