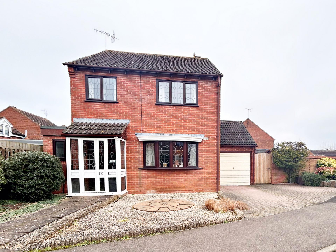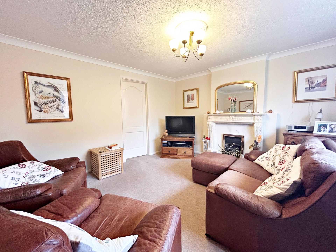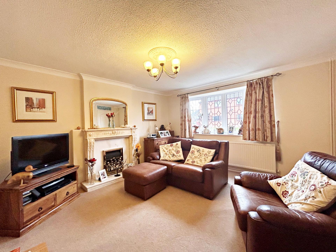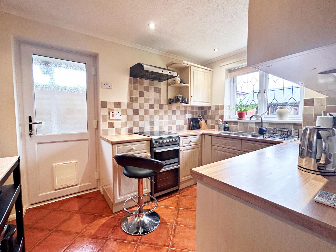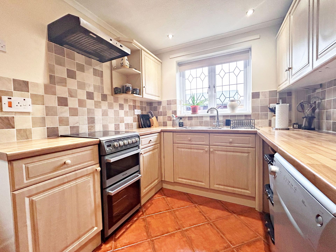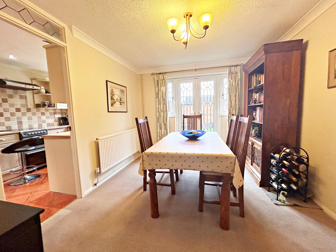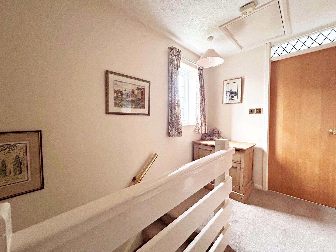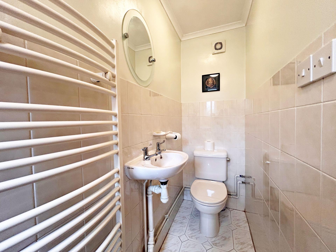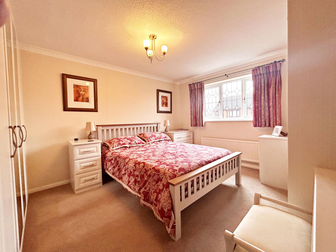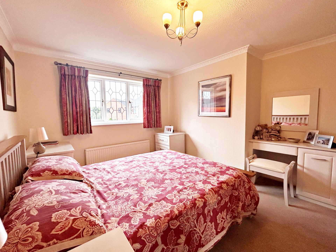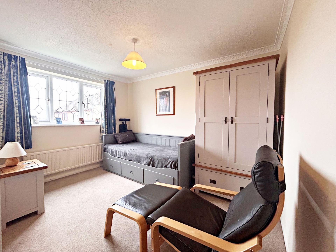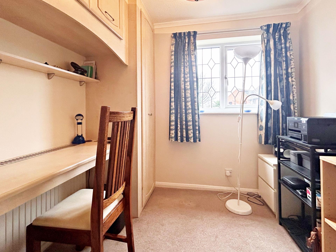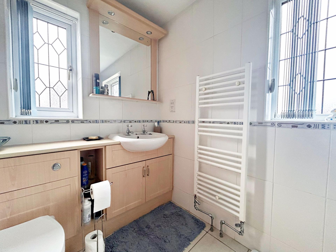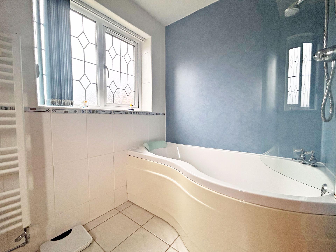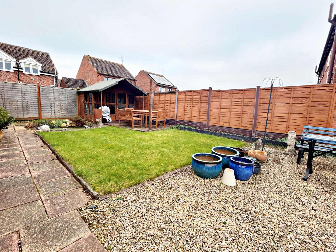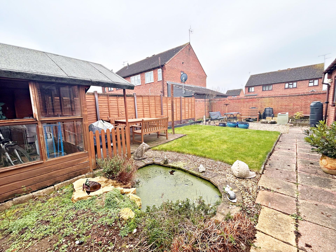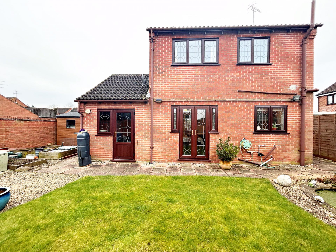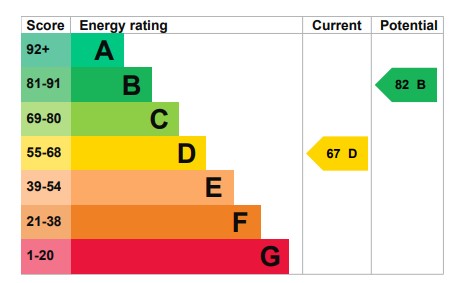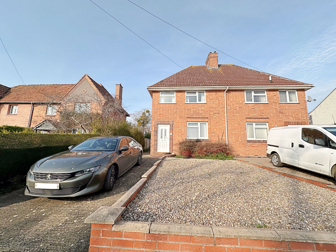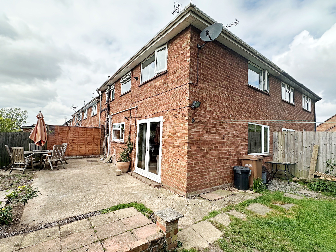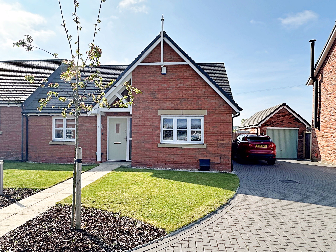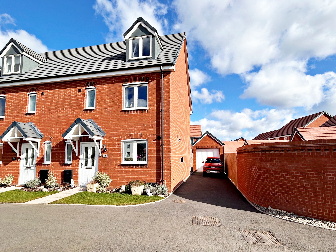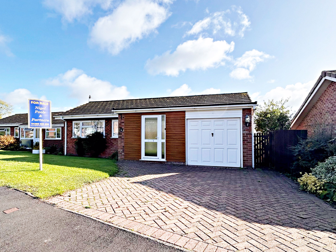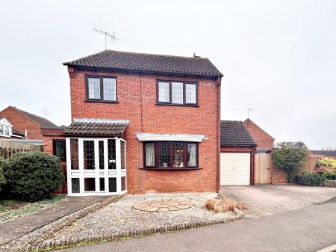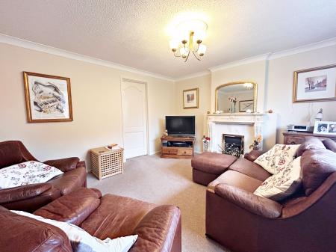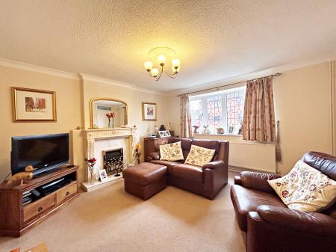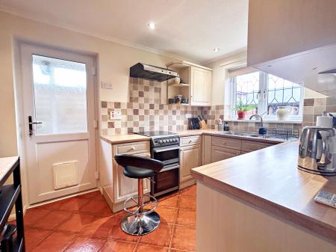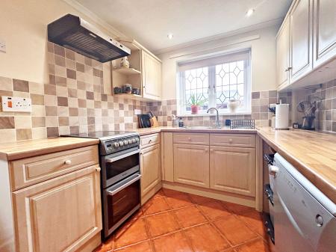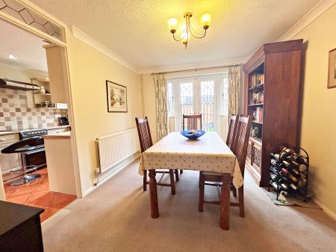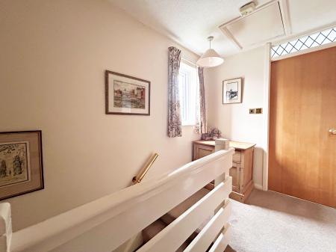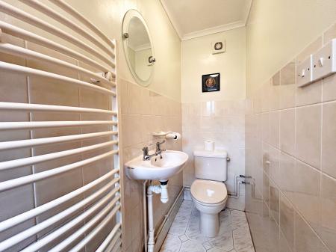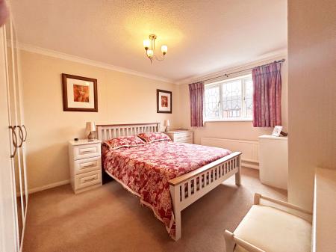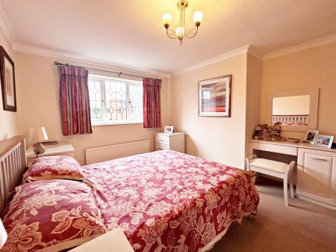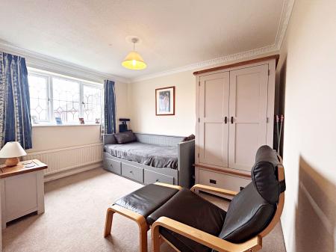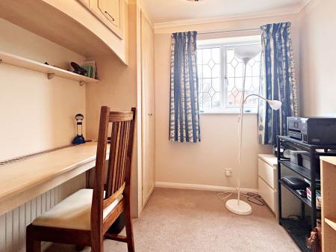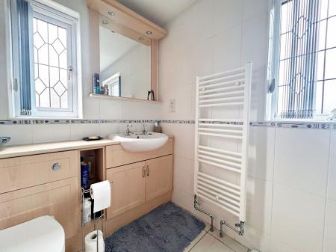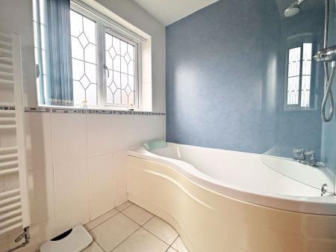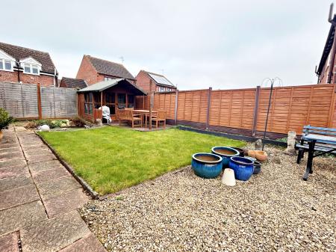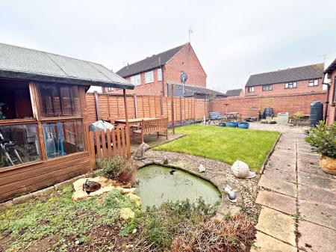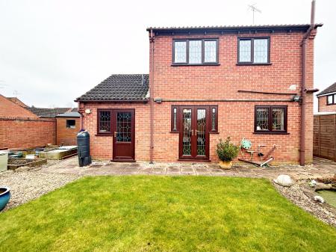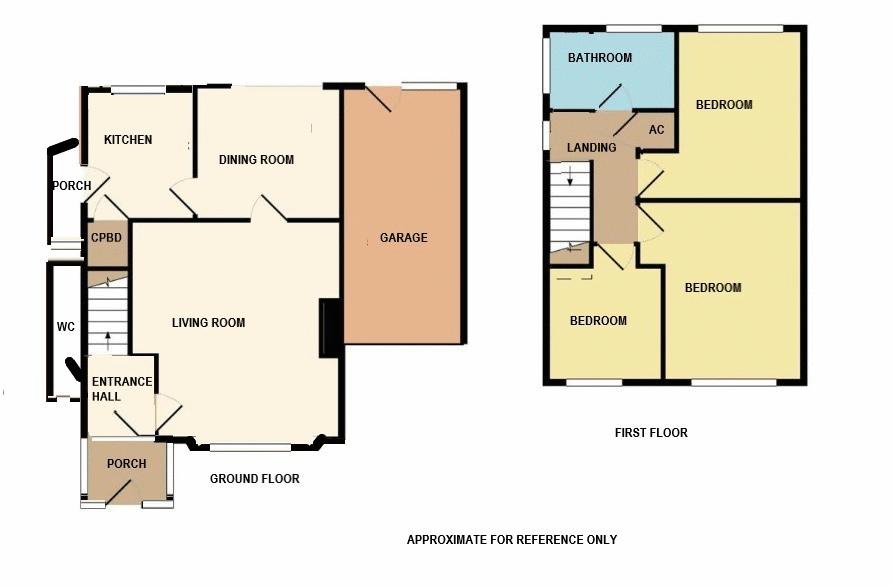- Detached three bedroom family home
- Living room with separate dining room
- Breakfast kitchen
- Rear garden with a decked area and summerhouse
- Garage and driveway
- Sought after location
- **VIEWING AVAILABLE 7 DAYS A WEEK**
3 Bedroom House for sale in Upton-Upon-Severn
**DETACHED THREE BEDROOM FAMILY HOME** Entrance porch; entrance hall; cloakroom; living room with separate dining room and kitchen. On the first floor there are three bedrooms and a family bathroom. The garden is laid to lawn; patio and decked area with a summerhouse. Garage and driveway. Located in a popular residential area within close proximity to the town centre. Upton lies on the banks of the River Severn with amenities to include independent retailers, public houses, restaurants, Primary School with the Hanley Castle High School, located in a nearby village, providing secondary education. There is public transport to Worcester City centre and has excellent links to the motorway.
Front
Low maintenance with a block paved driveway for two vehicles. Access to the porch, garage and gated access to the rear.
Porch
Double glazed with tiled flooring.
Entrance Hall
Doors to the cloakroom, living room and stairs rising to the first floor. Radiator.
Cloakroom
9' 11'' x 2' 7'' (3.02m x 0.79m)
Obscure double glazed window to the front aspect. Wall mounted wash hand basin and low flush w.c Central heated ladder rail. Tiled splashbacks and flooring. Space and plumbing for a washing machine.
Living Room
14' 9'' x 13' 3'' (4.49m x 4.04m) max
Double glazed window to the front aspect. Fireplace housing the living flame gas fire. Radiator. Door to the dining room.
Dining Room
12' 4'' x 9' 10'' (3.76m x 2.99m) max
Double glazed windows and French doors to the rear aspect. Radiator. Door to the kitchen.
Kitchen
12' 2'' x 8' 4'' (3.71m x 2.54m) max
Double glazed window to the rear aspect. wall and base units surmounted by worksurface. One and a half stainless steel sink and drainer with mixer tap. Tiled splashbacks and flooring. Space for appliances. Under stairs storage cupboard. Obscure double glazed door to the garden rear porch (single glazed with tiled flooring and a door to the garden (7'6" x 3'1").
Landing
Double glazed window to the side aspect. Doors to the bedrooms, the bathroom and the airing cupboard housing the hot water cylinder. Access to the loft. Part boarded with light and ladder. Glow Worm gas fired condensing boiler.
Bedroom One
13' 8'' x 11' 10'' (4.16m x 3.60m) max
Double glazed window to the front aspect. Fitted wardrobe and dressing table. Radiator.
Bedroom Two
11' 9'' x 11' 7'' (3.58m x 3.53m) max
Double glazed window to the rear aspect. Radiator.
Bedroom Three
10' 8'' x 8' 0'' (3.25m x 2.44m) max
Double glazed window to the front aspect. Fitted wardrobe and dressing table. Radiator.
Bathroom
8' 11'' x 5' 5'' (2.72m x 1.65m)
Dual aspect obscure double glazed windows. P shaped panelled bath with mains shower over. Vanity wash hand basin and low flush w.c. Tiled splashbacks and flooring. Central heated ladder rail.
Garden
Laid to lawn with a patio seating area. Summerhouse and a garden shed both with power and light. Raised vegetable beds.
Tenure: Freehold
Council Tax Band: D
Broadband and Mobile Information
To check broadband speeds and mobile coverage for this property please visit:
https://www.ofcom.org.uk/phones-telecoms-and-internet/advice-for-consumers/advice/ofcom-checker and enter postcode WR8 0NU
Important Information
- This is a Freehold property.
Property Ref: EAXML9894_12577076
Similar Properties
3 Bedroom House | Asking Price £335,000
**THREE BEDROOM SEMI DETACHED HOME WITH LOVELY COUNTRYSIDE VIEWS TO BREDON HILL** Entrance hallway; living room with a w...
3 Bedroom House | Asking Price £335,000
**THIS IS A MUST VIEW PROPERTY AS THE FRONTAGE DOES NOT REFLECT THE LIVING ACCOMMODATION ON OFFER ONCE INSIDE OR THE SIZ...
Woodview Close, Upton Snodsbury
2 Bedroom Bungalow | Asking Price £335,000
**TWO BEDROOM SEMI-DETACHED BUNGALOW WITH SOUTH FACING REAR GARDEN AND VIEWS OVER OPEN COUNTRYSIDE** Located in a quiet...
2 Bedroom Bungalow | Asking Price £345,000
**DETACHED TWO BEDROOM BUNGALOW IN THE SOUGHT AFTER LOCATION OF PERSHORE** Entrance porch; hallway; kitchen; living room...
4 Bedroom House | Asking Price £350,000
**FOUR BEDROOM SEMI-DETACHED FAMILY HOME**Entrance hall; cloakroom; living room; kitchen/dining room with space for a di...
3 Bedroom Bungalow | Asking Price £350,000
**ANOTHER PROPERTY SOLD (stc) BY NIGEL POOLE & PARTNERS. FOR A FREE MARKET APPRAISAL CALL 01386 556506** **AN EXTENDED T...

Nigel Poole & Partners (Pershore)
Pershore, Worcestershire, WR10 1EU
How much is your home worth?
Use our short form to request a valuation of your property.
Request a Valuation
