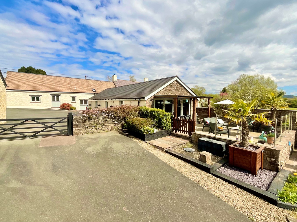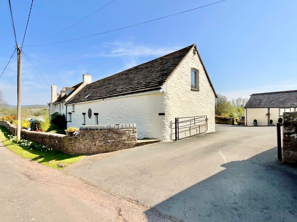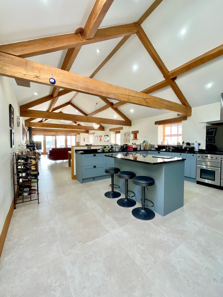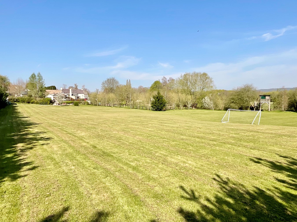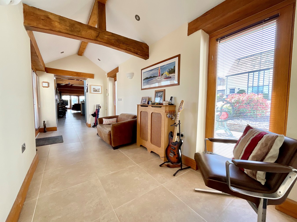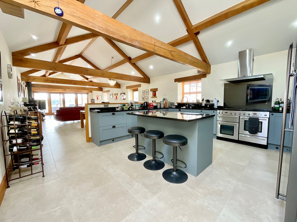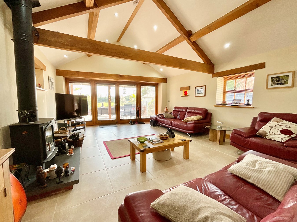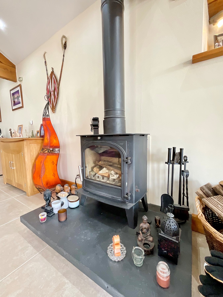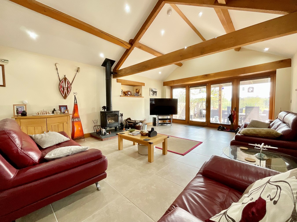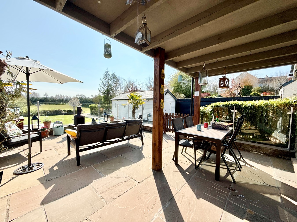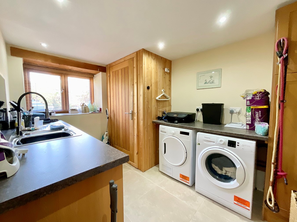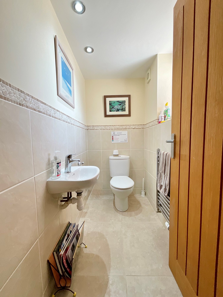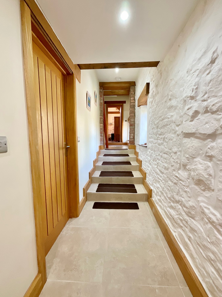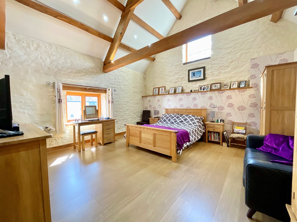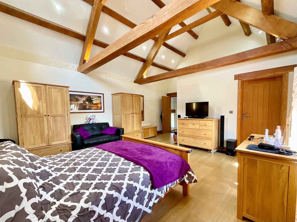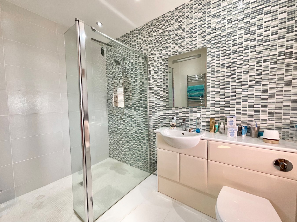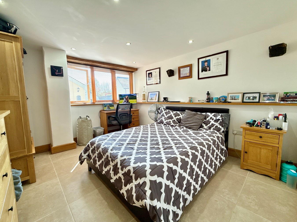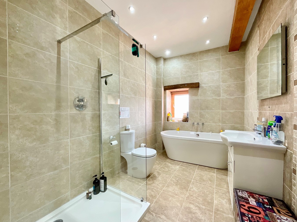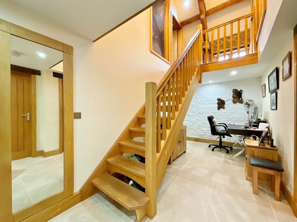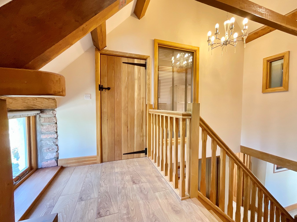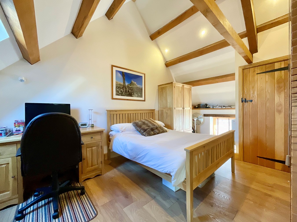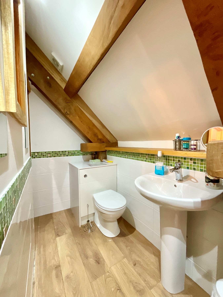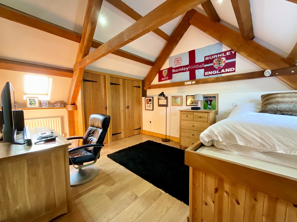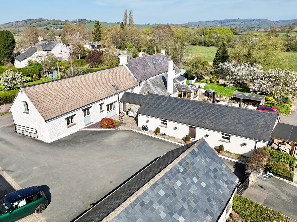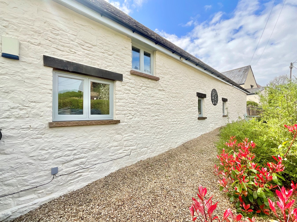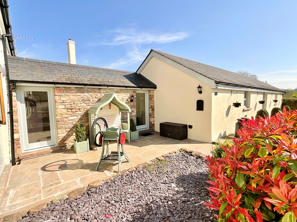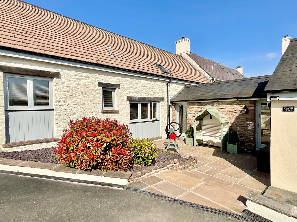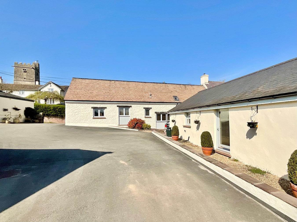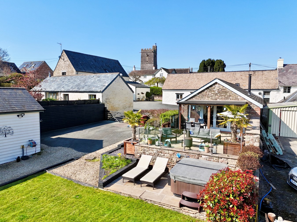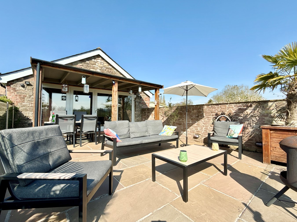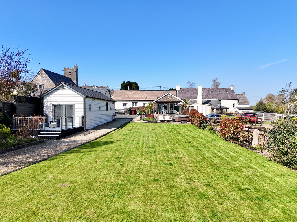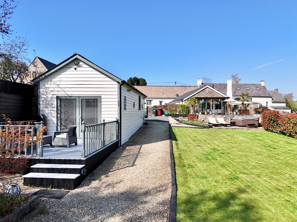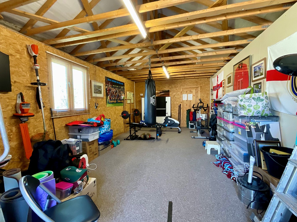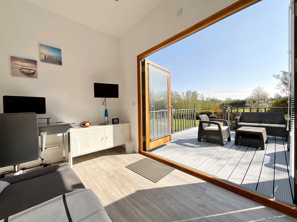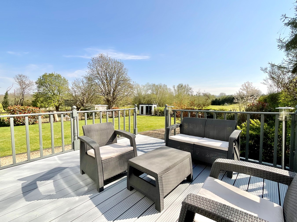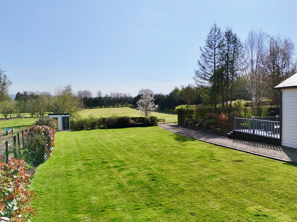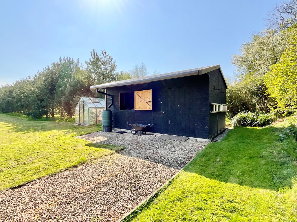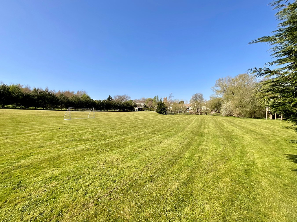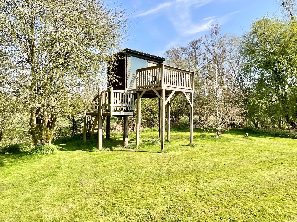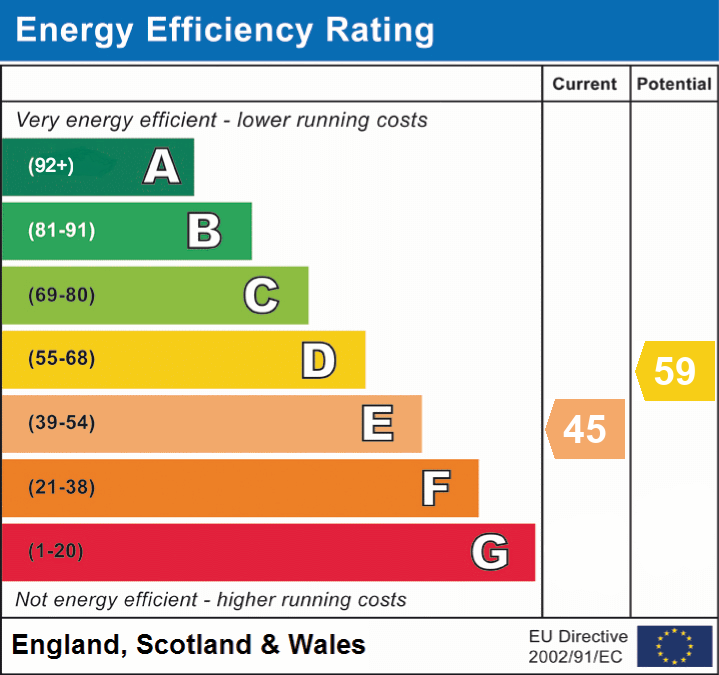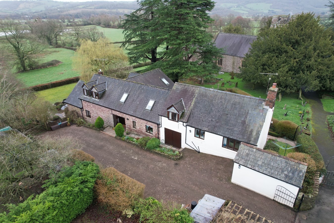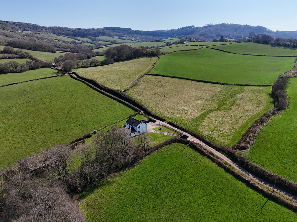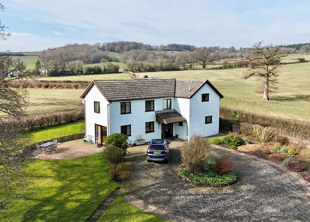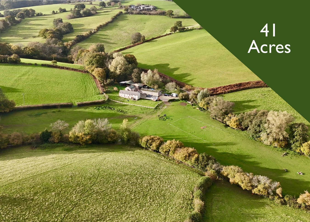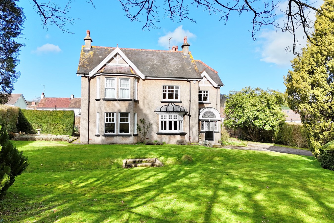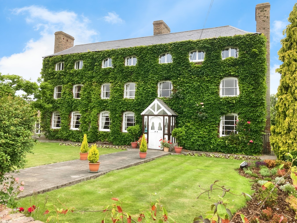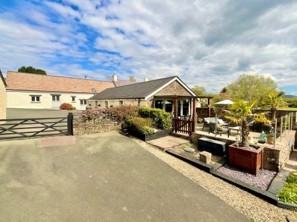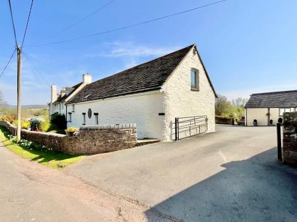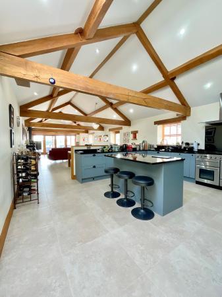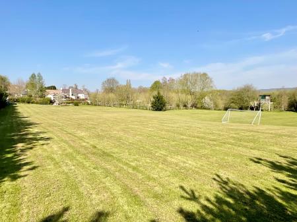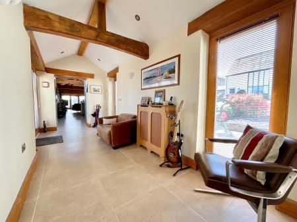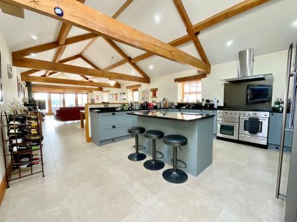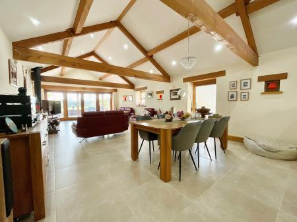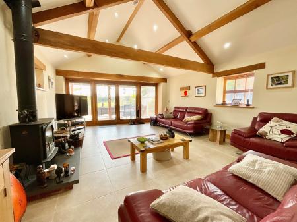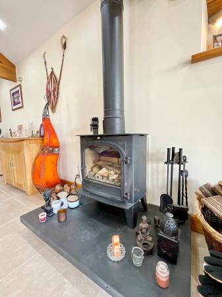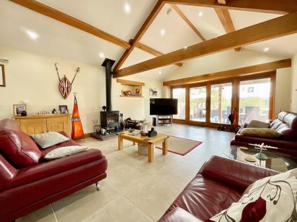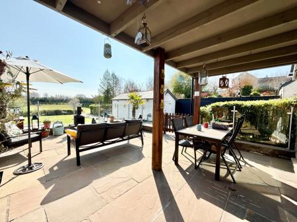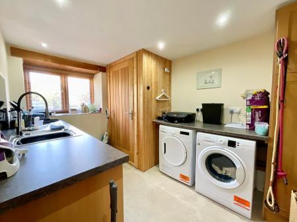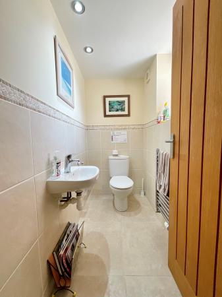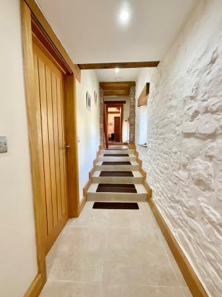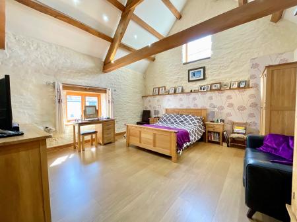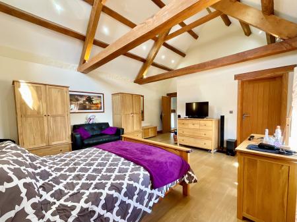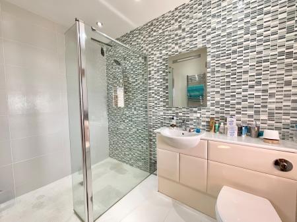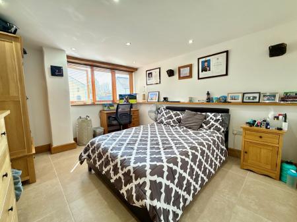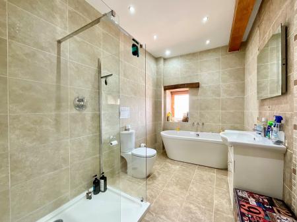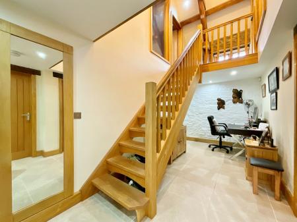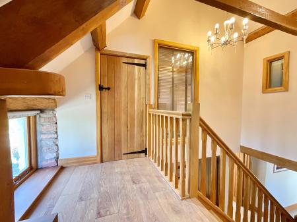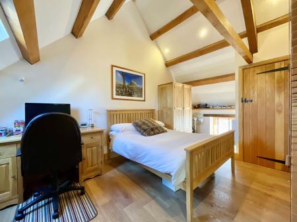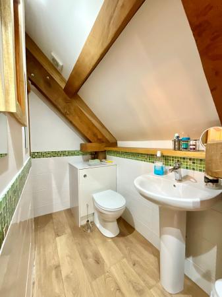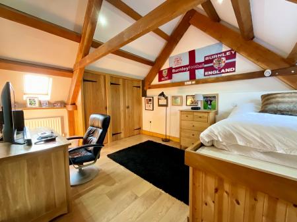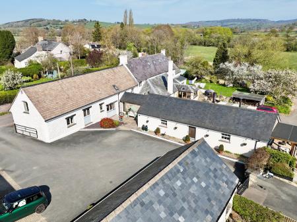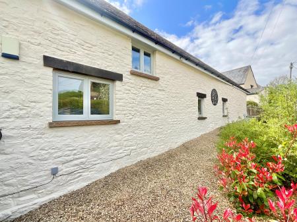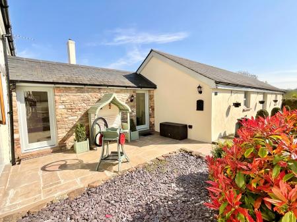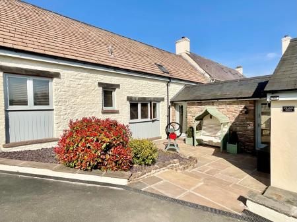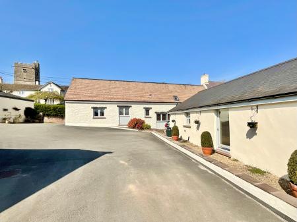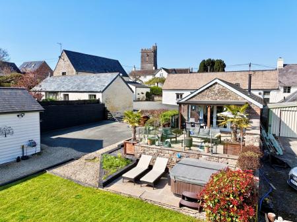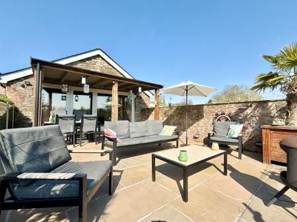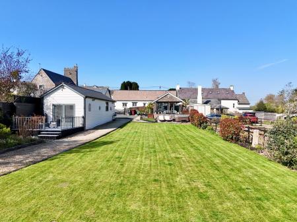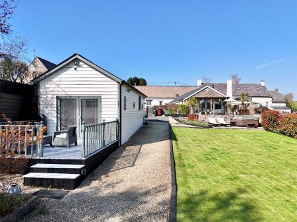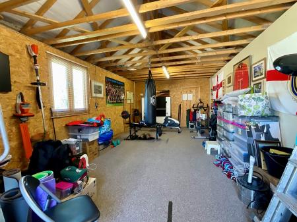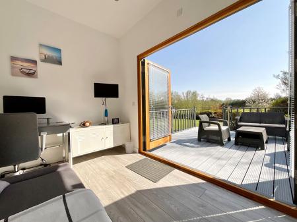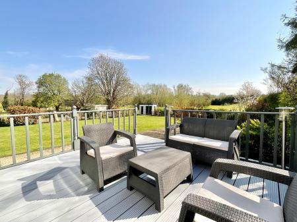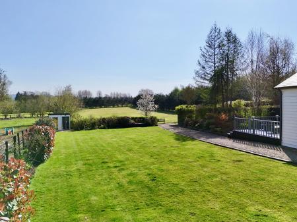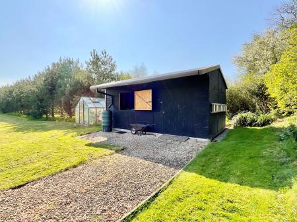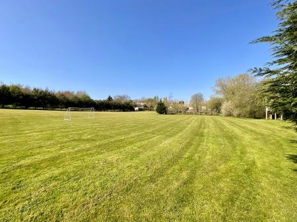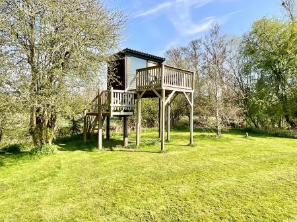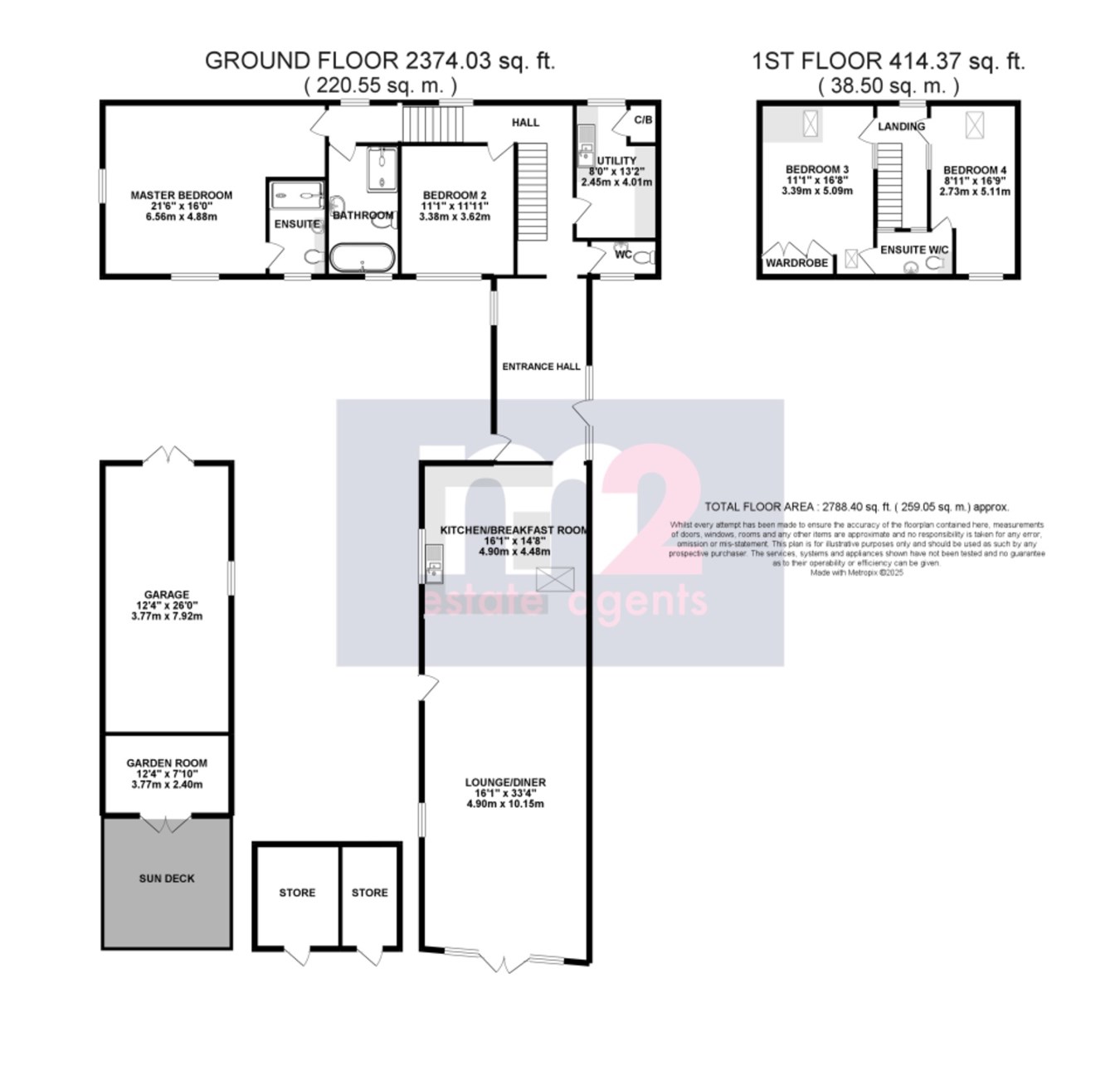- Hall & W/C
- 4 double bedrooms
- Ground floor bathroom
- Ensuite shower room & Jack & Jill W/C
- Open plan kitchen/dining/lounge
- 1.5 acre paddock
- Garage & garden room
- Shed/stable option
- Superb presentation throughout
- South facing rear garden & terraces
4 Bedroom Barn Conversion for sale in Usk
Superb Grade II listed barn conversion in a courtyard setting with formal gardens and a circa 1.5 acre paddock to rear. The semi rural village of Llandenny is located 40 minutes from Bristol & Cardiff via the easily accessible A449 & M4 with Monmouth & Abergavenny towns being circa 11 miles away. Llandenny itself has a lovely community spirit with a village hall holding events. The neighbouring village of Raglan & Usk town offer local shops, pubs and primary schools.
Approached by a tarmac drive, opening to a courtyard parking area with Indian sandstone path and patio leading to the main entrance.
The full height glazed door opens to the hall with beamed ceiling, full height windows and door onto an inner courtyard. Underfloor heating runs throughout the ground floor. Steps rise up to the original old stone barn which was once part of a dairy farm, the bedroom section of the barn was originally a butchers.
An inner hall widens to create an ideal study area, a half tiled w/c with widow to side, features a wall mounted sink, low level w/c and heated towel rail, stairs rise to the first floor.
From the hall is a separate utility room with side aspect window, plumbed space for washing machine, tumble dryer, base storage units with one and half bowl sink unit.
Bedroom 2 is on the ground floor with side aspect and features the original butcher hooks, low level window with Oak ledge.
Fully tiled, the side aspect main bathroom comprises double ended bath, separate large double rainfall shower, half inset vanity sink with storage below and illuminated mirror above, w/c and heated towel rail.
A loft area above the bathroom is accessible from the inner hall.
Dual aspect, the large master bedroom boasts a vaulted ceiling with exposed beams, exposed stone walls and wooden floor. Fully tiled, the side aspect ensuite wet room has a walk in shower, close coupled w/c, half inset vanity sink with illuminated mirror above.
Upstairs a galleried landing with vaulted beamed ceiling and low level window gives access to both bedrooms 3 & 4.
Bedroom 3 is dual aspect with Velux windows in the beamed vaulted ceiling, there is a built in double bed and wardrobes, wooden floor. A full height glazed window looks over the landing.
A Jack & Jill cloakroom accessed by both bedrooms 3 & 4 has a close coupled w/c, pedestal sink, sloped beamed ceiling.
Dual aspect bedroom 4 with low level window and Velux in the vaulted beamed ceiling, features exposed stone, wooden floor and a full height glazed window looking onto the landing.
The superb open plan kitchen/dining/living area features a full length vaulted beamed ceiling. Refurbished a year ago the kitchen features an extensive range of wall and base units around a central island with breakfast bar, all with granite worktops. A dishwasher and microwave are built in, there is space for an American style fridge/freezer and Rangemaster oven. Into the dining area a door opens to the front and there is a space for a dining table seating 8. The main living area has a multi fuel wood burner on a large slate hearth. French doors with full height glazed side panels open on to a raised terrace partly covered by a wooden gazebo.
Beyond the stone walled front boundary is a level gravel seating area with the oil tank to the far end. The barn is approached by a tarmac drive providing an extensive parking area. To the far end is a further gated drive leading to the garage. Behind the garage is a garden room with decked terrace overlooking the garden and paddock beyond. Running along the side of the garage is a pathway with level lawn to the other side and Summer house to the far end. The South facing raised terrace with Indian sandstone patio, wooden gazebo and glass balustrade looks down the lawn and across to the paddock. Below the terrace is a further Indian sandstone patio seating area with hot tub. At the end of the rear pathway a further gate opens onto the circa 1.5 acre paddock boarded by a stream. A greenhouse and large storage shed with potential to be a stable are to one side. The bio tank and water tap to the other.
Purchasers should note:
The gated tarmac driveway forming the courtyard is owned by the barn, with the neighbouring property having a right of way to their own designated parking.
Services: Mains electric, water supply, oil heating, private drainage.
Council Tax Band: G Monmouthshire
Important Information
- This is a Freehold property.
Property Ref: 7125301_28893065
Similar Properties
4 Bedroom Detached House | £850,000
Covering over 3000sqft of accommodation, this once former cottage and barn has been extended and merged to create a vers...
4 Bedroom Detached House | £850,000
Stand alone detached house requiring modernisation throughout, in this superb rural location. The house is sat in circa...
4 Bedroom Character Property | £825,000
A standalone detached family home, set in a rural spot within the picturesque Usk Valley. Surrounded by countryside this...
Ty Isaf Road, Caerleon, Newport, NP18
4 Bedroom Detached House | Offers Over £950,000
Secluded farm/small holding with 41 acres, numerous outbuildings and a detached 4 bedroom home with superb potential to...
5 Bedroom Detached House | £1,000,000
The earliest held records of this exceptional period residence date to 1911, though it may well be older. It exudes as m...
North Row, Magor, Caldicot, NP26
9 Bedroom Detached House | £1,100,000
Dating back to 1790 this exceptional home is known to be built by William Phillps of nearby Whitson Court. Brick House h...
How much is your home worth?
Use our short form to request a valuation of your property.
Request a Valuation

