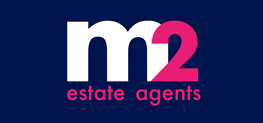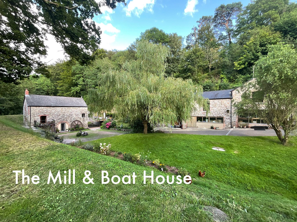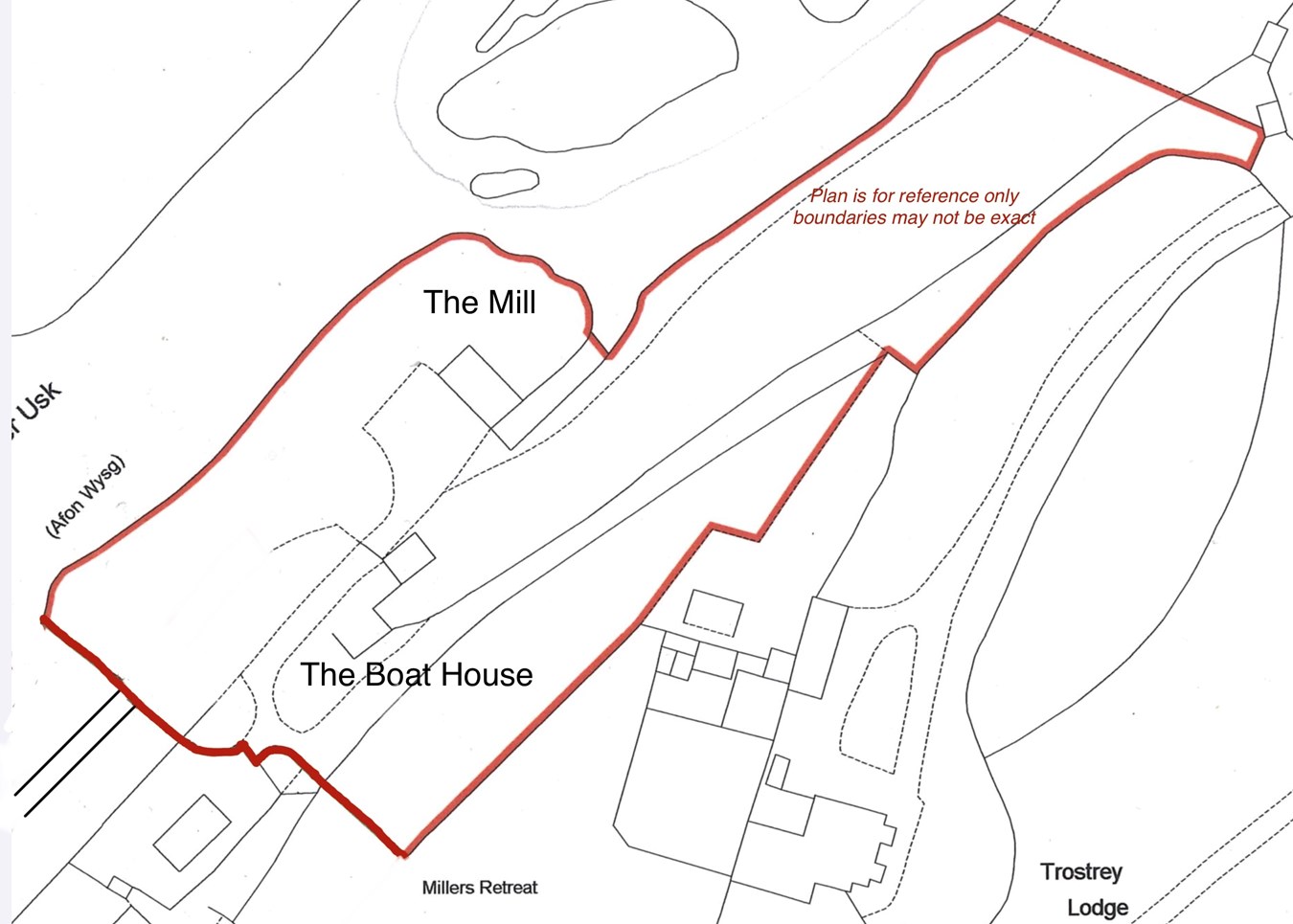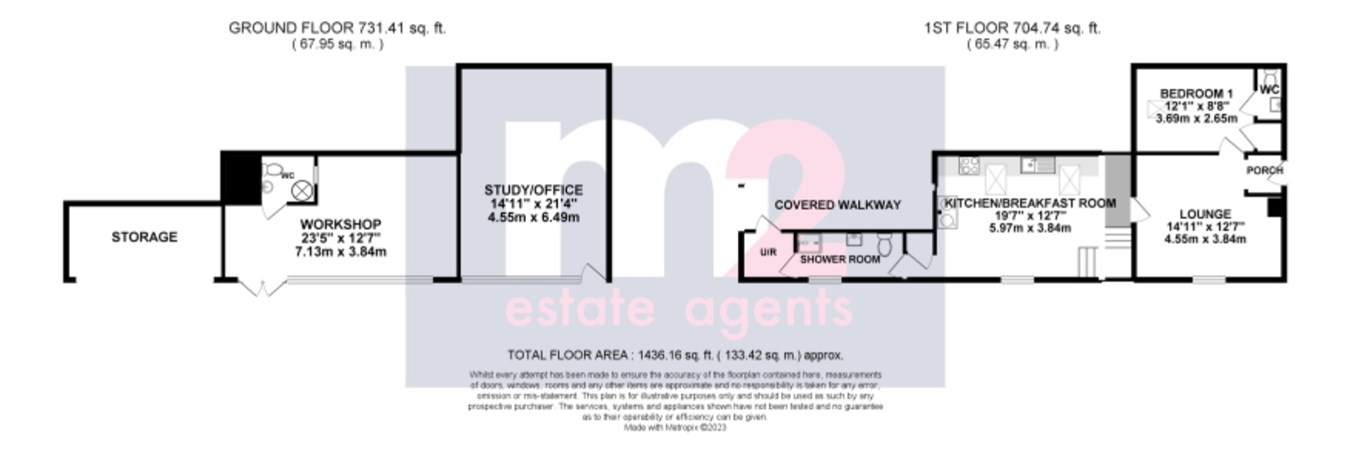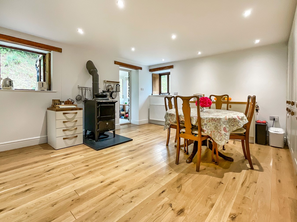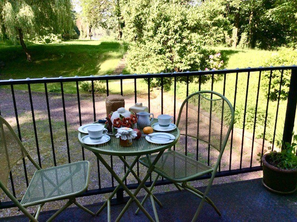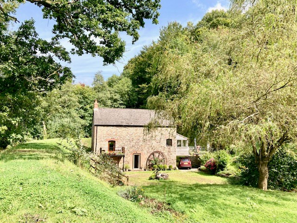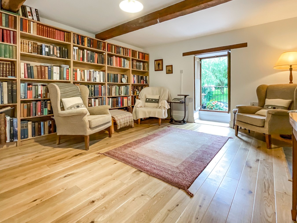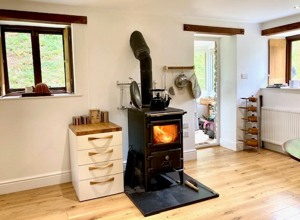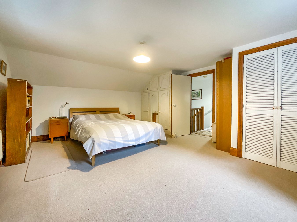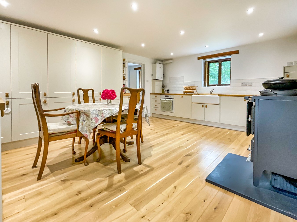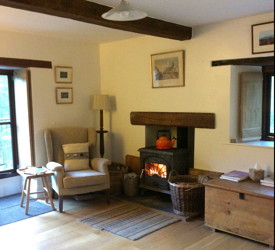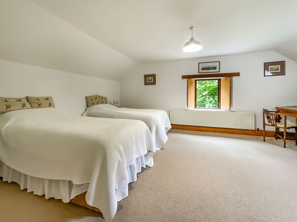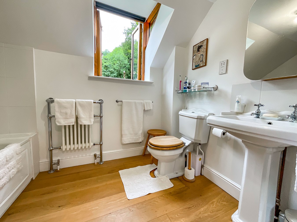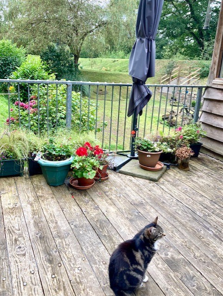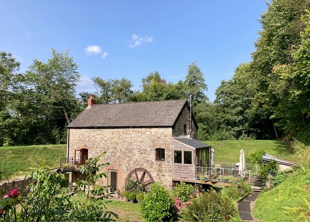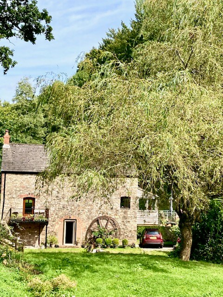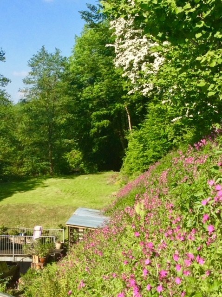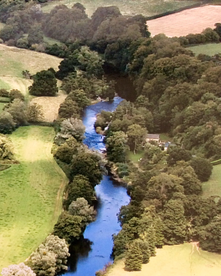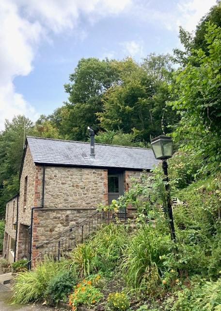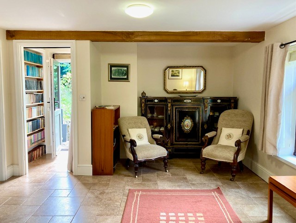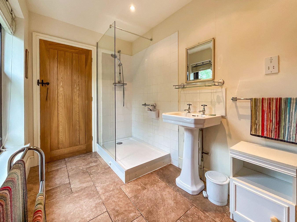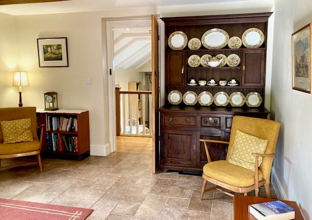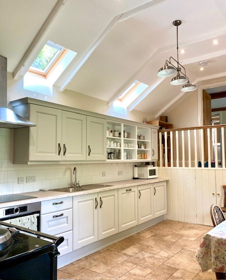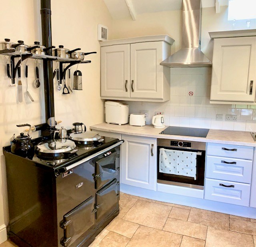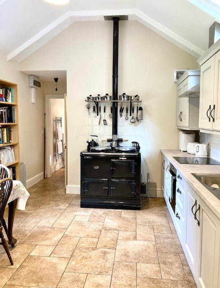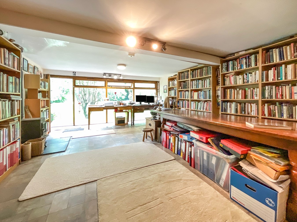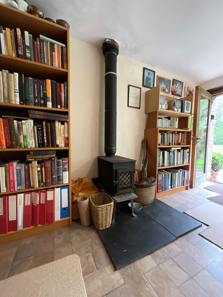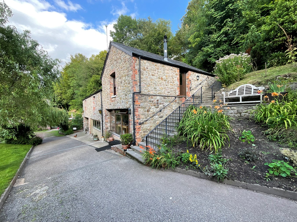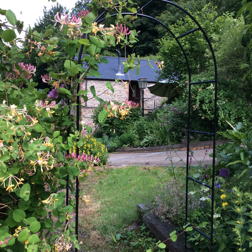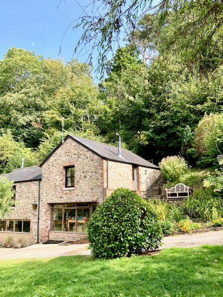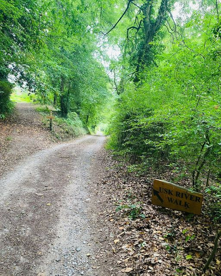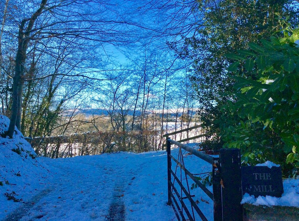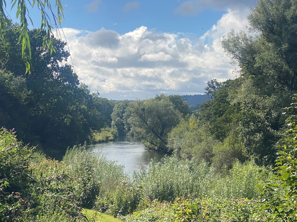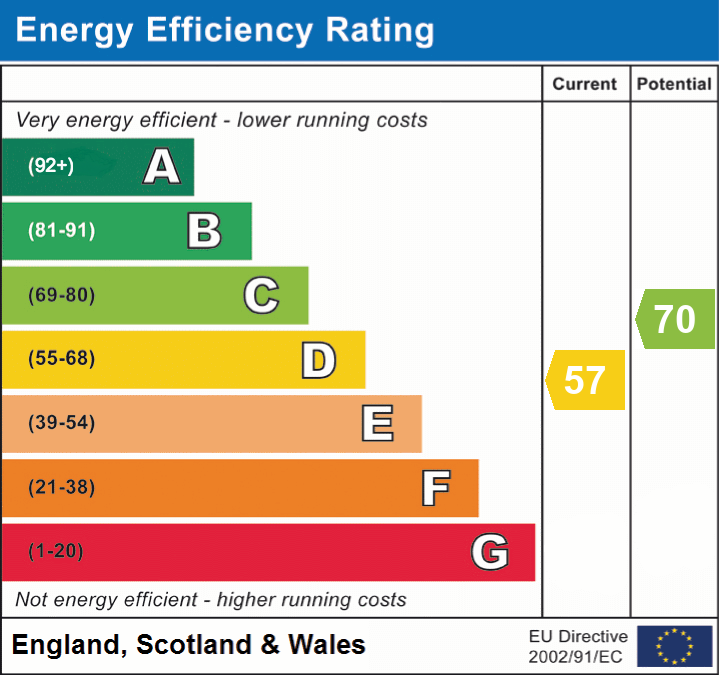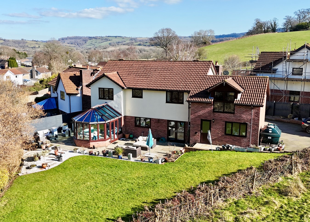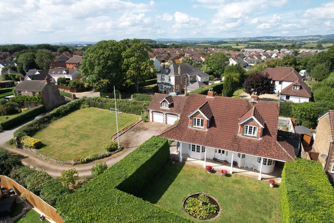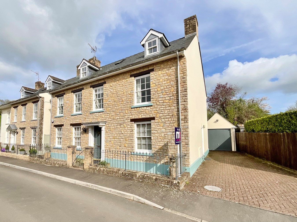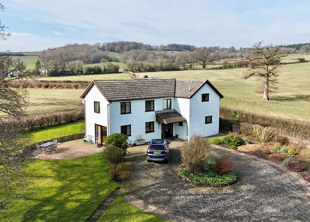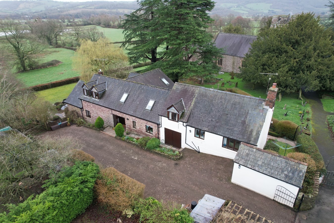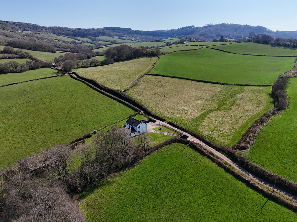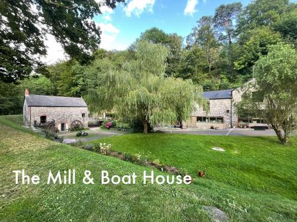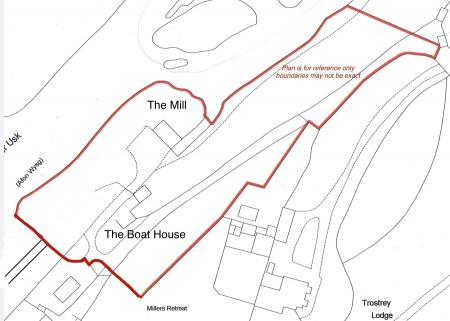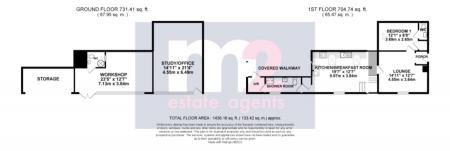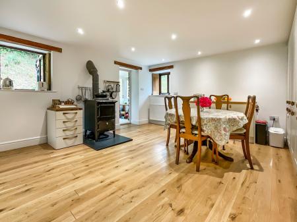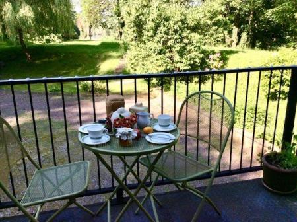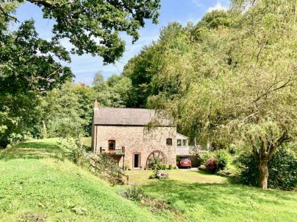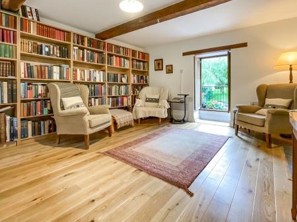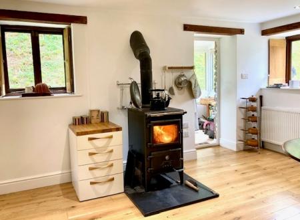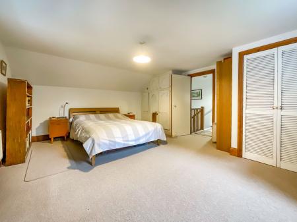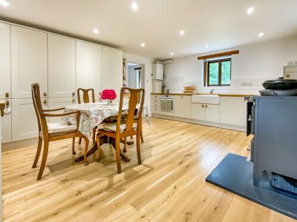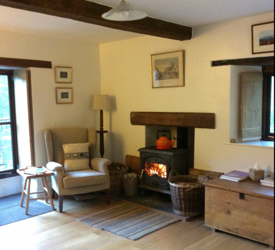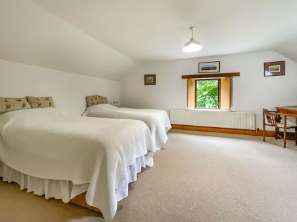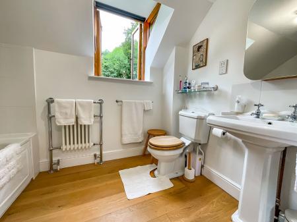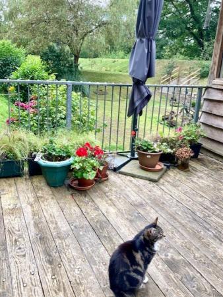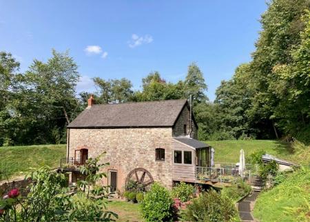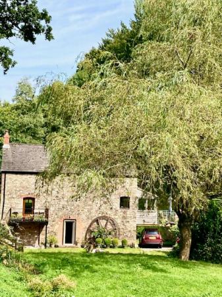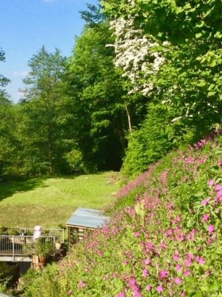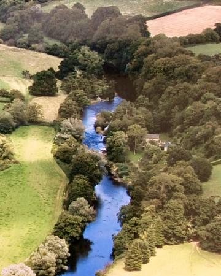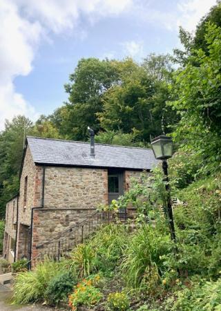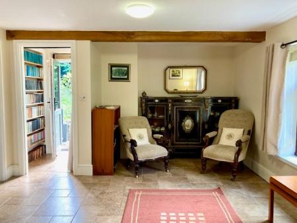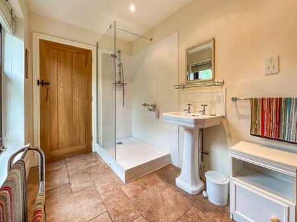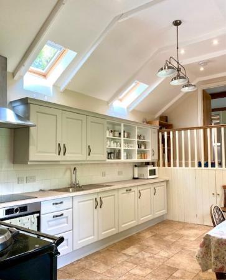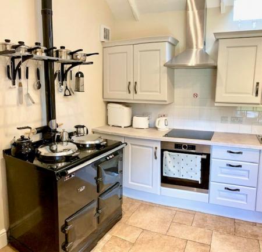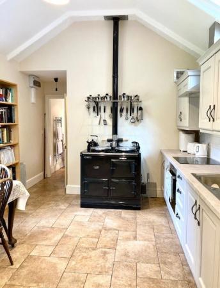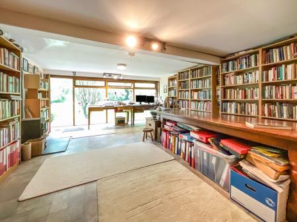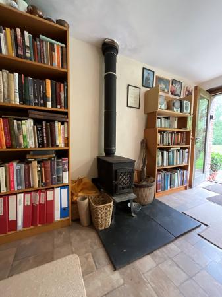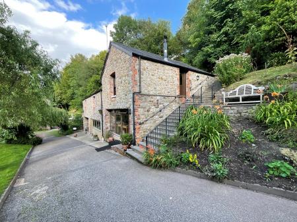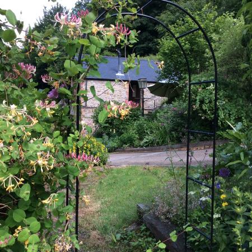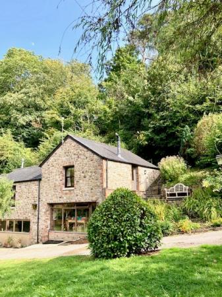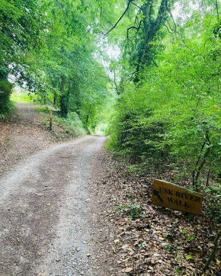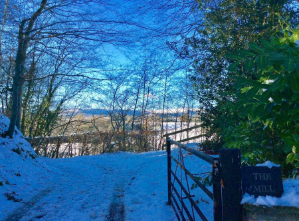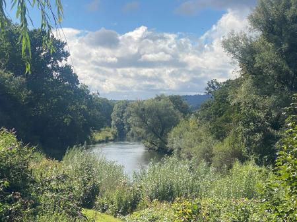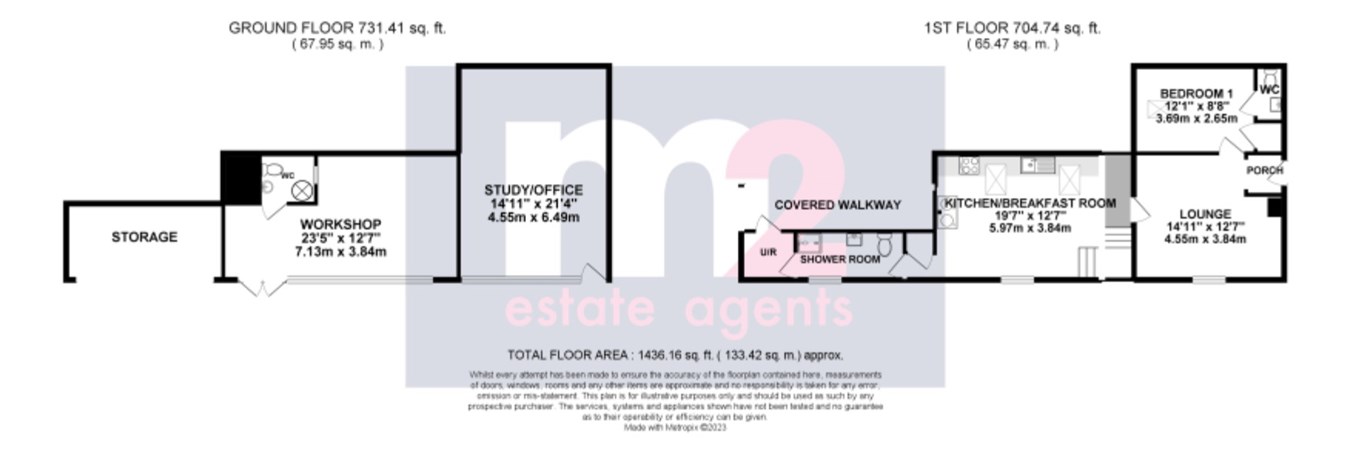- 2 detached freehold dwellings
- A 2 bedroom converted mill (The Mill) with 1 reception, 1 bathroom, kitchen/breakfast room, 2 large store rooms
- Circa 1.9 acres
- 1 Bedroom converted Lime Kiln (The Boathouse) with 1 bed, 1 rec, 1 shower room, large workshop
- Separately accessed large office on ground level of The Boat house
4 Bedroom Character Property for sale in Usk
FOR SALE AS ONE LOT - TWO DWELLINGS ON THE SAME PLOT BOTH OFFERING 1-2 BEDROOMS IN EACH BUILDING.
A rare find and a unique investment opportunity, offering two superb, well maintained properties on the same stunning tucked away plot, parallel to the river Usk.
Early records date the Mill to well before the 1630’s. Originally a corn mill it later became a forge for industrial use, then in 1996, it was converted into a residence. The lime kiln (now named The Boat House) was converted to a residence in 2008.
The long tree-lined private drive leads to both properties, for which there is extensive parking, inclusing a 2 car park area for the Boat House and undercover parking for 2 cars at The Mill.
The Mill:
There are two entrances; one via the ground floor original mill storerooms. The other is via stone steps opening onto an extensive sun deck, leading to a porch with sliding doors, and through to the first floor kitchen.
Flooring throughout this level is engineered wood, and all the double glazed Mill windows have wooden shutters.
The kitchen is extensively fitted with cupboards. To one wall are tall larder units providing comprehensive storage . Bosch and AEG appliances are all integrated beneath wooden counter tops, which also house a hob and dual Belfast sink. A wood-burning Esse stove with hotplate, grill and oven, is used half the year for cooking and to heat the whole house. A back-up is the Worcester-Bosch LPG boiler.
An inner hall leads to both upper and lower staircases, and to the living room
The triple aspect living room features a door leading to a balcony. There are exposed ceiling beams and a lintel over a Jotul log burner. An intercom phone connects to the Boat House library/study.
A turning staircase leads up to the first-floor landing.
The two bedrooms each have dual aspect windows; one room having a built-in wardrobe and airing cupboard.
The white fitted bathroom, updated in 2015, includes a heated towel rail and rainfall-type power shower head.
The basement level features two large storage rooms either side of entrance hall accessible from the parking area. Both storage rooms are fully fitted out, including power and light. A stairwell from the hall rises to the first floor.
Running parallel to the river Usk the grounds feature lawned areas, vegetable gardens, mature beds and many specimen trees including a superb weeping willow.
The Boathouse:
The ground floor houses a Library/Study, which is fully insulated and heated by a Jotul stove. It doubles as a guest bedroom. There is a large workshop with a w/c, and an undercover area for the air-source pump and log store.
The upper floor has entrances either side. One via a small hallway to the living area; the other via a utility room.
The flooring is tiled throughout, and the air-source pump provides underfloor heating.
The living room has exposed ceiling beams and leads into the bedroom with its walk in wardrobe and ensuite w/c.
The kitchen has extensive cupboards, including under the steps leading to the living room. Apart from a new Beko hob, all appliances are Bosch or AEG. Light comes from a large window and two skylights. An oil-fired AGA is used for cooking and usually is sufficient to heat the whole house throughout winter.
The shower room includes a low-level w/c, pedestal sink and large walk-in shower with rainfall type power shower head, under floor heating, heated towel rail
A door from the shower room leads to a utility room with Velux window, plumbed space for washing machine and space for a tall freezer.
At the rear of the Boathouse is an undercover area with pull-out wall mounted washing lines.
Further information:
Council tax bands: E & C
Services:
The Mill: Mains electric & water supply, private drainage, LPG gas.
The Boat House: Mains electric & water supply, private drainage, air source heat pump.
Important Information
- This is a Freehold property.
Property Ref: 7125301_27913012
Similar Properties
The Chase, Llangybi, Usk, NP15
4 Bedroom Detached House | £750,000
Situated in a quiet cul de sac of just 12 family homes, on an enviable corner plot with views over open fields to the re...
Vinegar Hill, Undy, Caldicot, NP26
4 Bedroom Detached House | £750,000
Built in 1902 with over 2990 sqft of accommodation and a wealth of history, this superb residence retains the grandeur o...
6 Bedroom Detached House | Offers Over £700,000
An attractive, Georgian style 6 bedroom detached family home located within Usk town, offering generous family accommoda...
4 Bedroom Character Property | £825,000
A standalone detached family home, set in a rural spot within the picturesque Usk Valley. Surrounded by countryside this...
4 Bedroom Detached House | £850,000
Covering over 3000sqft of accommodation, this once former cottage and barn has been extended and merged to create a vers...
4 Bedroom Detached House | £850,000
Stand alone detached house requiring modernisation throughout, in this superb rural location. The house is sat in circa...
How much is your home worth?
Use our short form to request a valuation of your property.
Request a Valuation
