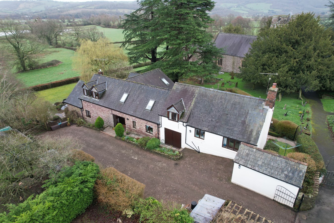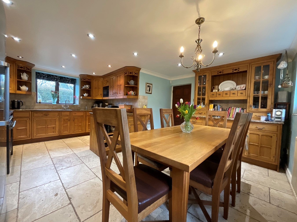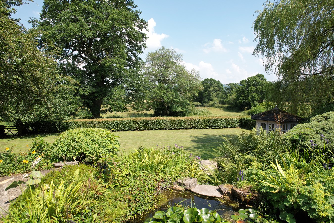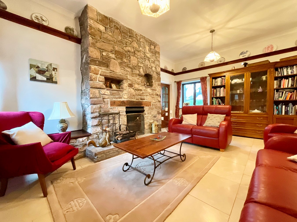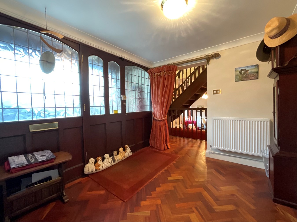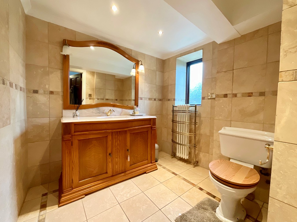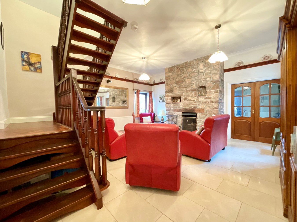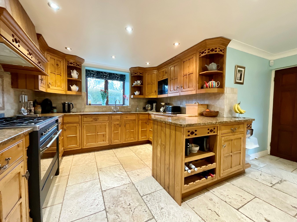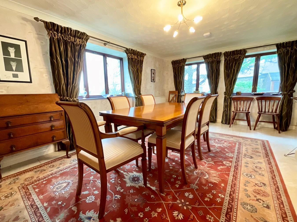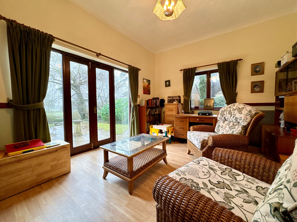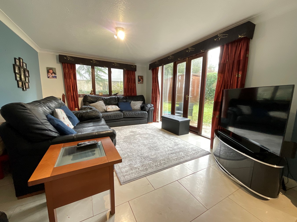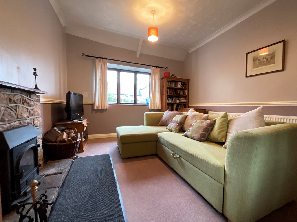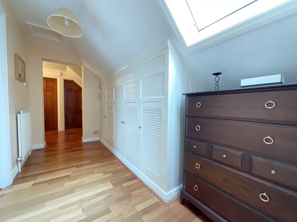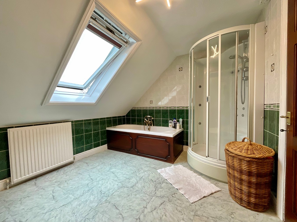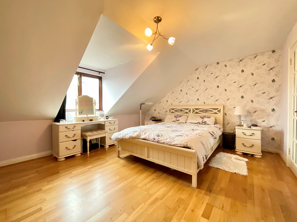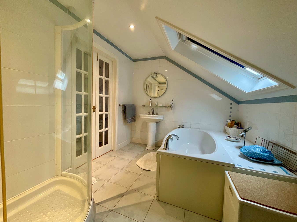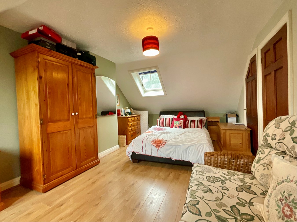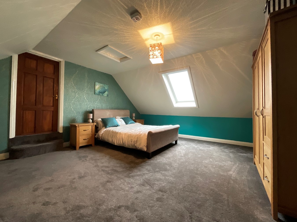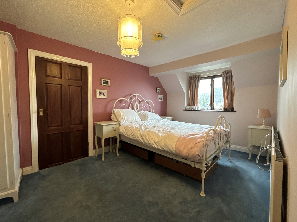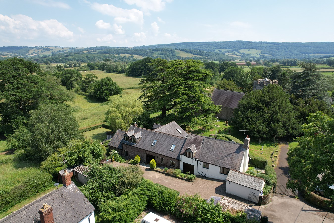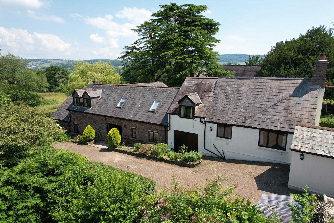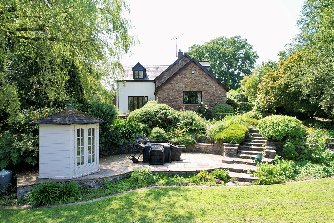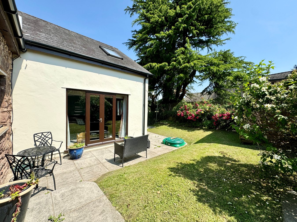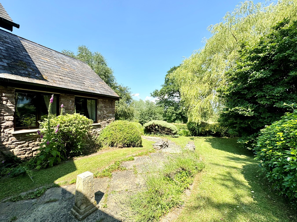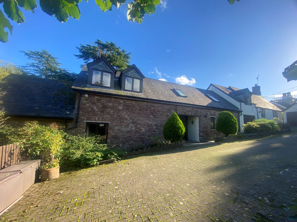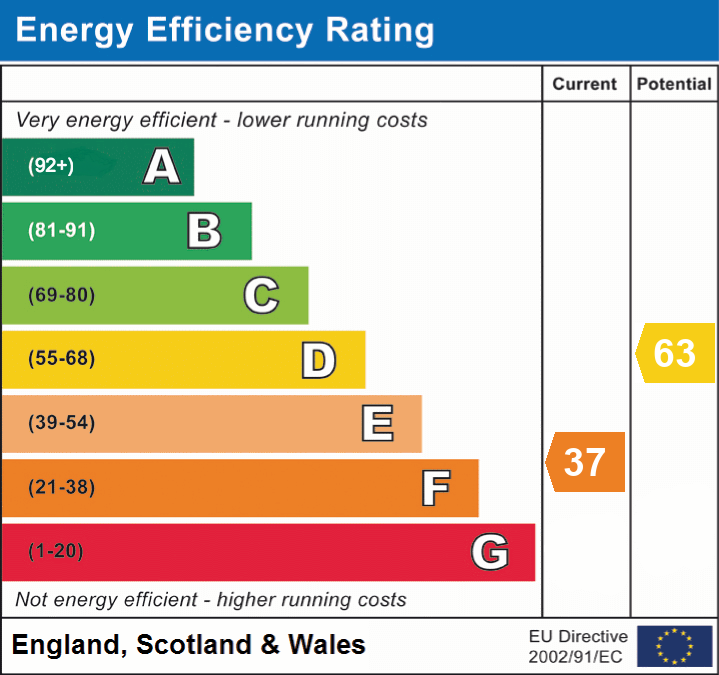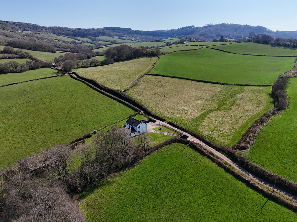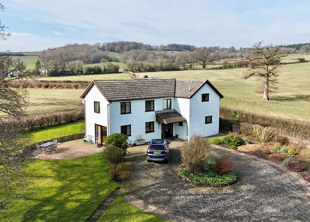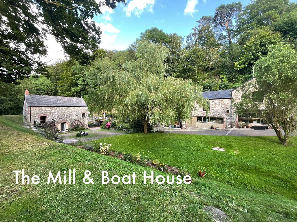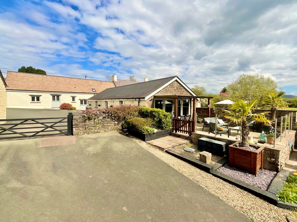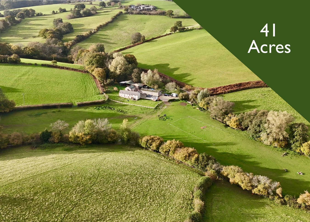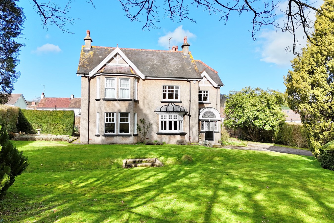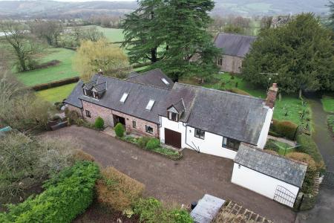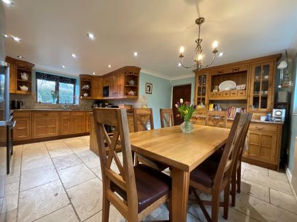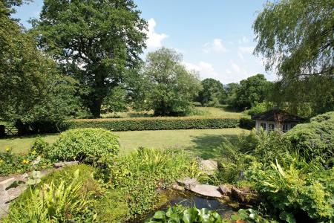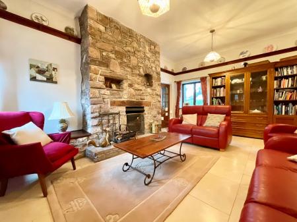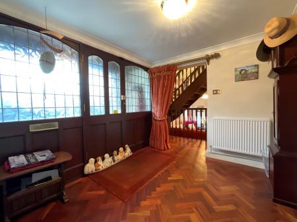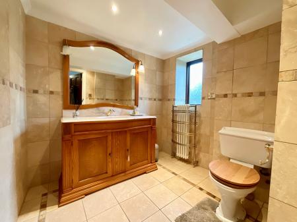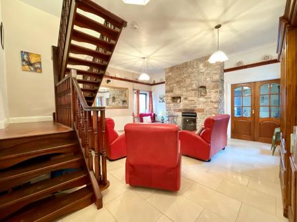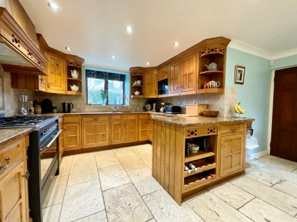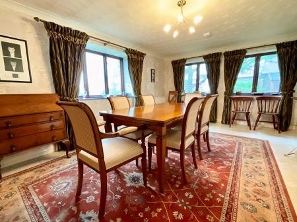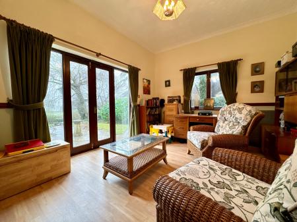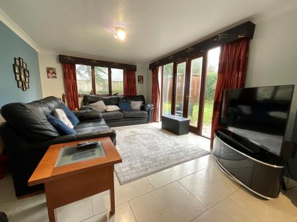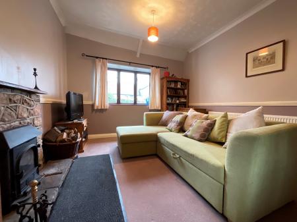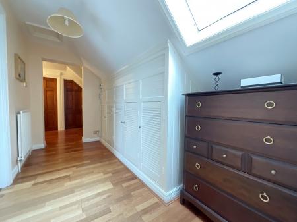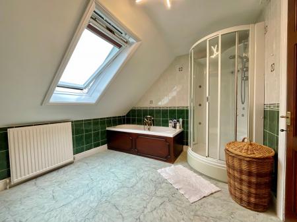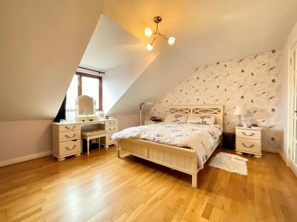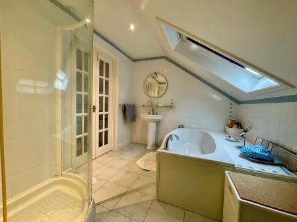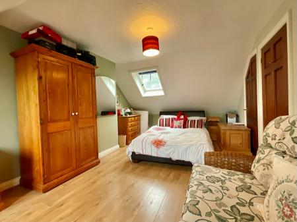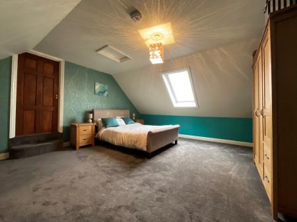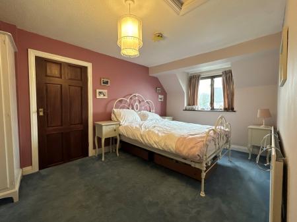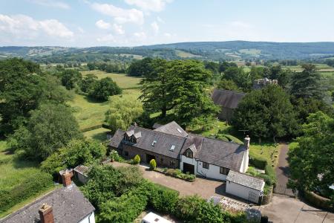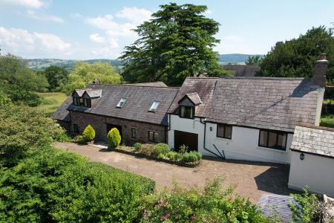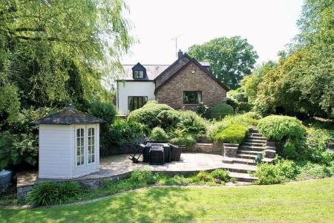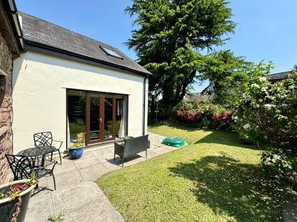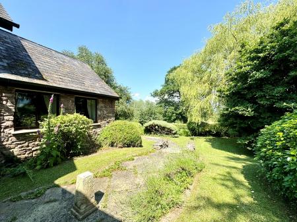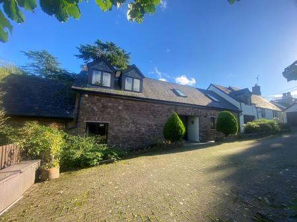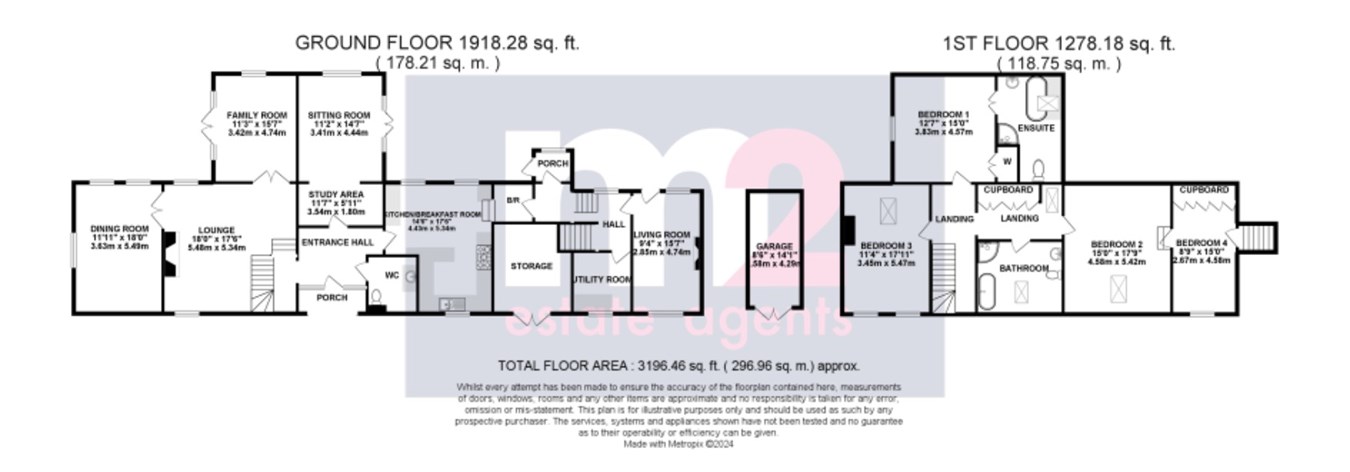- Views over fields
- 4 Double Bedrooms
- 2 bathrooms
- 5 receptions
- Kitchen/Breakfast Room
- Large cloakroom w/c
- Utility room
- Extensive driveway parking
- Detached garage
- Semi rural location in between Usk & Caerleon
4 Bedroom Detached House for sale in Usk
Covering almost 3000sqft of accommodation, this once former cottage and barn has been extended and merged to create a versatile and spacious detached family home. The apportioned layout offers the potential for a two-storey annexe or as one large family home offering 4/5 bedrooms and 4/5 reception rooms.
Situated in the heart of Llangybi, adjacent to the church and White hart Inn, this semi-rural village is located just 2.5 miles from Usk and 4.5 miles from the Roman village of Caerleon. This superb setting boasts rural views over fields from the garden.
A gated paviour drive leads to an extensive parking area, a detached garage, integral store and the main entrance.
An open porch leads through to the entrance hall with herringbone wood block flooring. A fully tiled large cloakroom features an ornate vanity unit with marble top, low-level w/c and heated towel rail.
A study area opens onto a sitting room with stone tiled floor. French doors lead to a side patio garden, whilst the window has views over the church.
From the hall a split-level staircase rises up to the first floor and descends to the dual aspect formal lounge. A central stone fireplace with open fire is the focal point rising to the high ceilings. The stone tiled floor continues through to the dining room, accessed by double doors along with the family room.
Dual aspect the spacious dining room has an electric fire place and superb views over the gardens and fields beyond.
Again, dual aspect the family room has French doors out to the main garden.
Accessed from the entrance hall the extensively fitted kitchen, features Prentice Dunbar light Oak solid wood wall and base mounted units, incorporating display shelves, drawers, wine rack, built in dishwasher, microwave and extractor hood. A separate matching dresser and pantry unit sit either side of the breakfast area with ample space for a table and chairs. There is space for an upright fridge/freezer and six gas ring Smeg range style oven. Giallo Venezia granite worktops include a recessed one and half bowl sink unit. Corinth tumbled travertine tiles cover the floor continuing into the inner lobby.
The inner lobby houses the Worcester gas boiler installed circa 3 years ago. A stable door leads to an enclosed back porch with quarry tiled floor and door to the gardens. Steps leads up to a tiled landing area giving access to the utility room and a living room. A separate staircase accesses the fourth double bedroom.
The utility room has built in storage, plumbed space for two washing machines and a sink under a window overlooking the drive.
Dual aspect the original cottage living room is dual aspect with a door out to the cottage garden. A stone and flagstone hearth fireplace houses a log burner.
From the inner lobby a staircase rises to bedroom four. The original cottage bedroom is a double room with built in storage and airing cupboard, dormer window. A door links bedroom 4 with bedroom 2.
Upstairs from the formal lounge, a landing gives access to three large double bedrooms and a spacious family bathroom. A Velux style window adds light whilst eaves cupboards provide storage.
The master bedroom has views over the gardens and fields beyond. Part sloped ceilings feature along with a wall mounted electric fire. Glazed double doors open to a built-in wardrobe, with separate glazed double doors opening into the large ensuite bathroom.
Part tiled the spacious ensuite bathroom has an oval bath as well as a separate quadrant shower cubicle, low level w/c and pedestal sink. The part sloped ceiling features a Velux window.
Bedroom two is a large double with built in storage, part sloped ceiling with Velux window, steps up to a door giving access to bedroom four.
Bedroom three has two windows as well a Velux and part sloped ceiling. Originally two bedrooms, both access doors remain offering the potential to convert back into two smaller bedrooms.
Fully tiled the large bathroom feature’s part sloped ceilings, bath with mixer shower attachment, quadrant shower cubicle with jets, high level cistern w/c and pedestal sink.
Outside the grounds encircle the property with the extensive drive to the front. A five-bar gate from the drive leads to the main garden with elevated paved paths, patio areas and an ornamental pond all with open views over fields. Steps lead down to a large expanse of level lawn, enclosed by hedgerow. Paved paths, patio and lawned areas continue around to the side with views of the local church.
Important Information
- This is a Freehold property.
Property Ref: 7125301_27291589
Similar Properties
4 Bedroom Detached House | £850,000
Stand alone detached house requiring modernisation throughout, in this superb rural location. The house is sat in circa...
4 Bedroom Character Property | £825,000
A standalone detached family home, set in a rural spot within the picturesque Usk Valley. Surrounded by countryside this...
4 Bedroom Character Property | £800,000
FOR SALE AS ONE LOT - TWO DWELLINGS ON THE SAME PLOT BOTH OFFERING 1-2 BEDROOMS IN EACH BUILDING. A rare find and a u...
4 Bedroom Barn Conversion | £900,000
Superb Grade II listed barn conversion in a courtyard setting with formal gardens and a circa 1.5 acre paddock to rear....
Ty Isaf Road, Caerleon, Newport, NP18
4 Bedroom Detached House | Offers Over £950,000
Secluded farm/small holding with 41 acres, numerous outbuildings and a detached 4 bedroom home with superb potential to...
5 Bedroom Detached House | £1,000,000
The earliest held records of this exceptional period residence date to 1911, though it may well be older. It exudes as m...
How much is your home worth?
Use our short form to request a valuation of your property.
Request a Valuation

