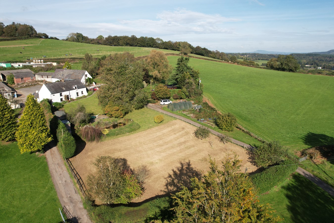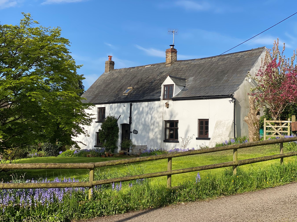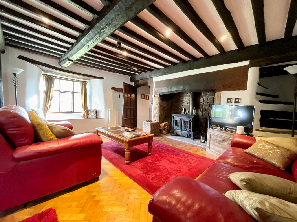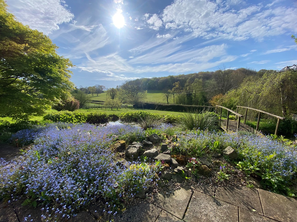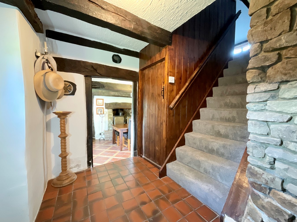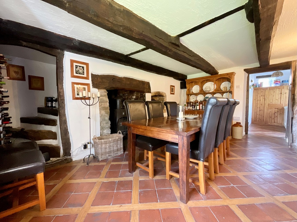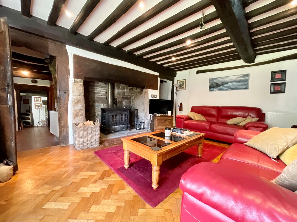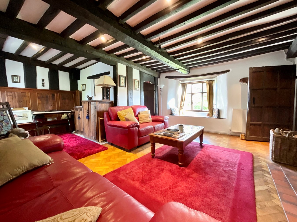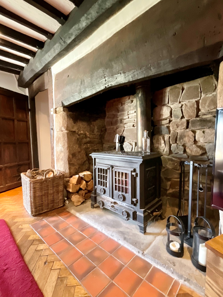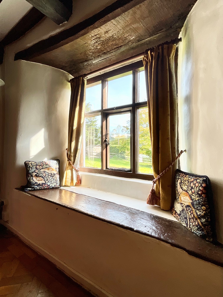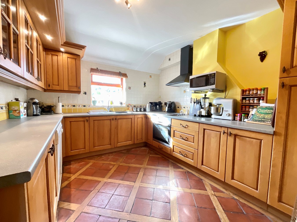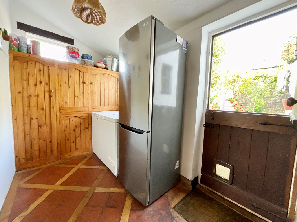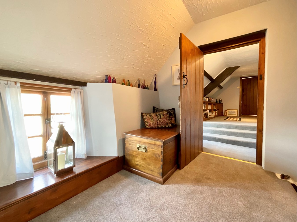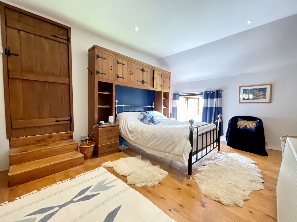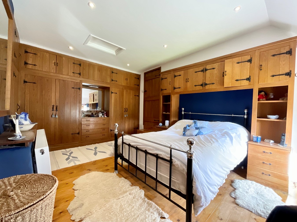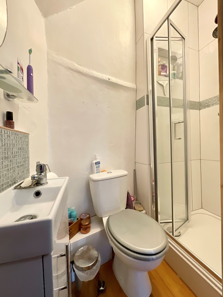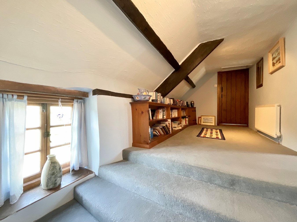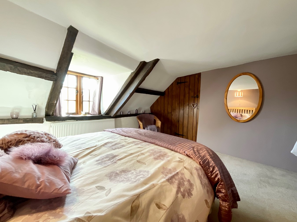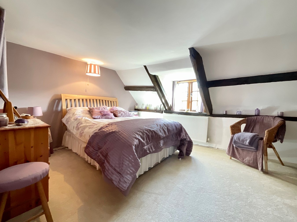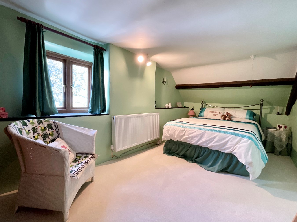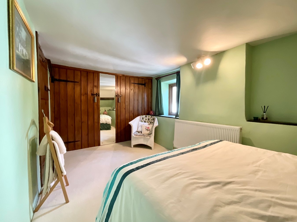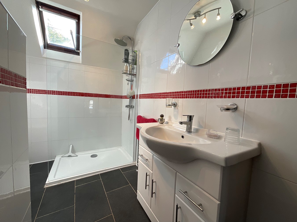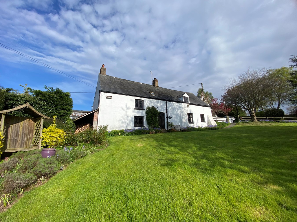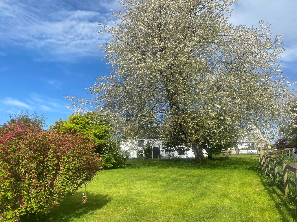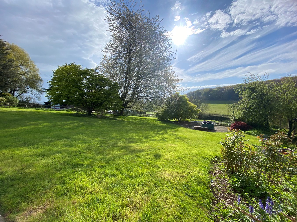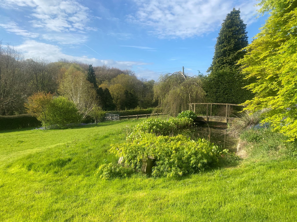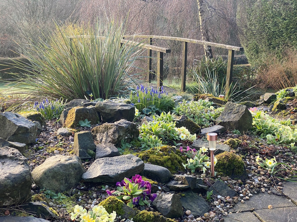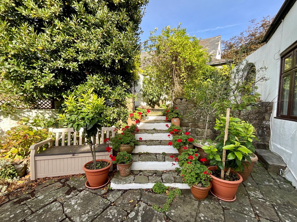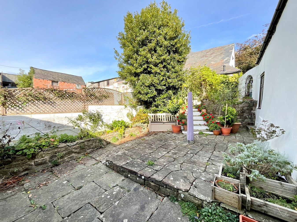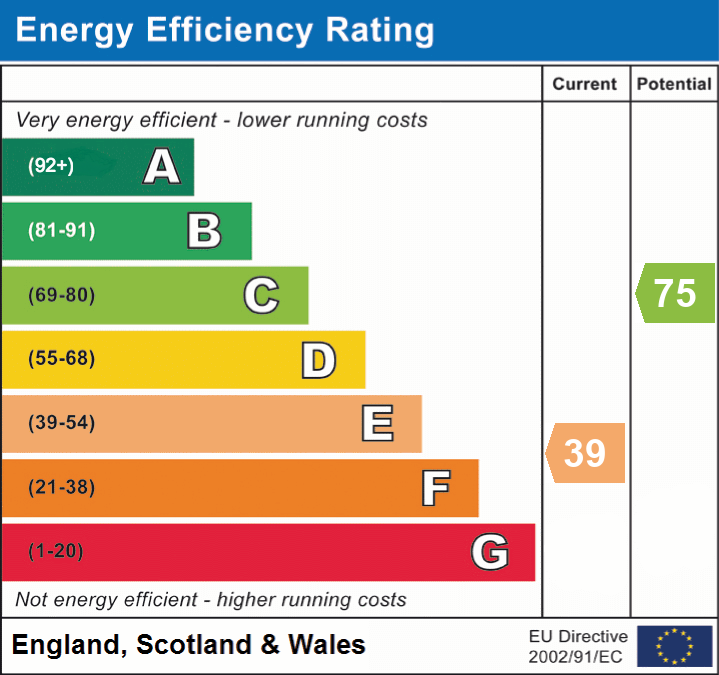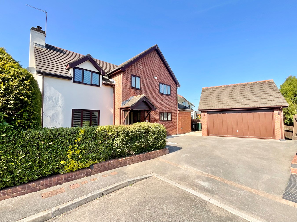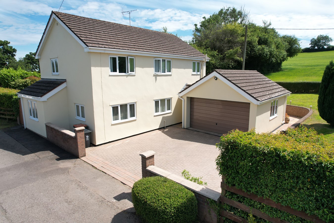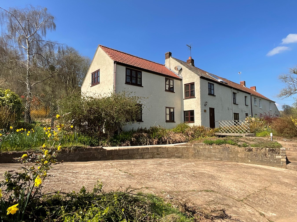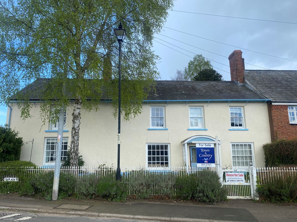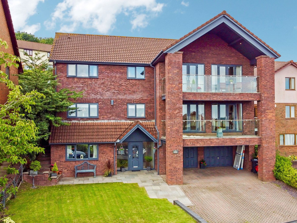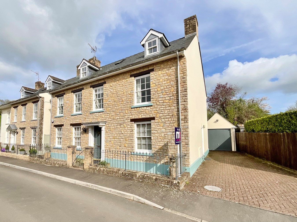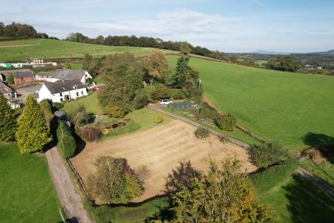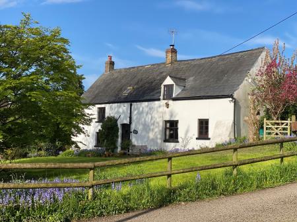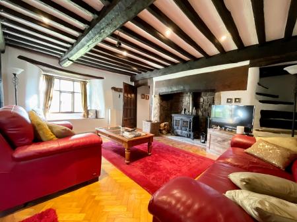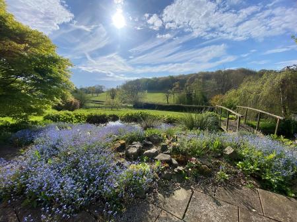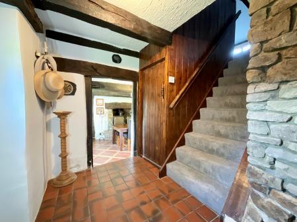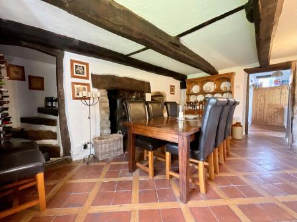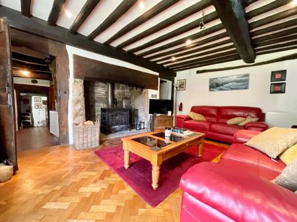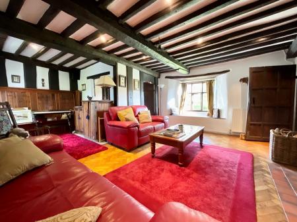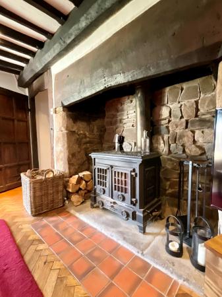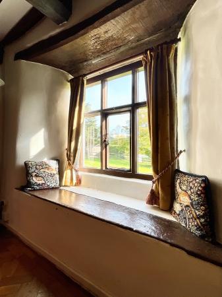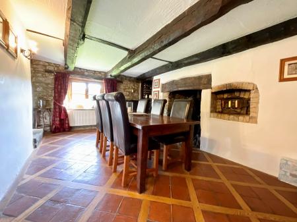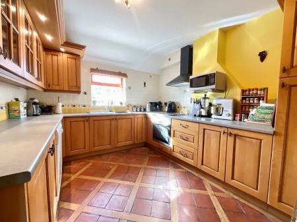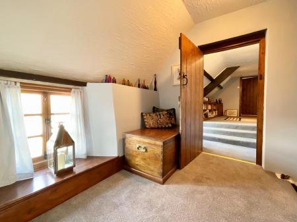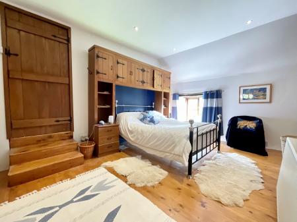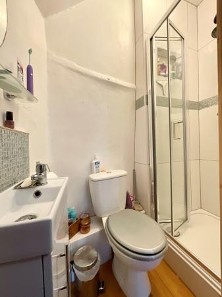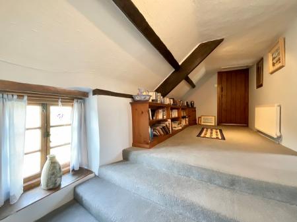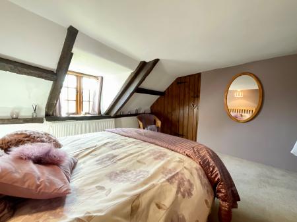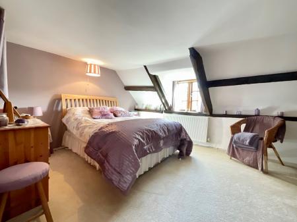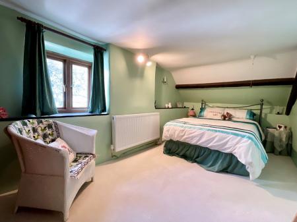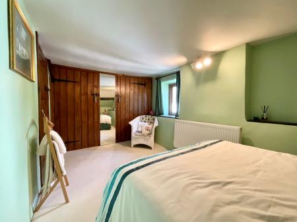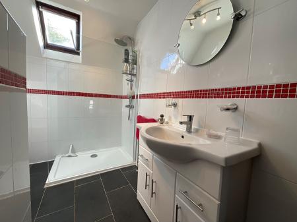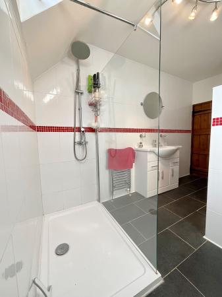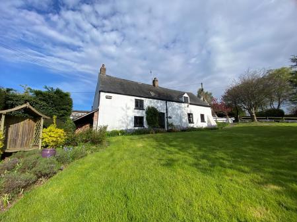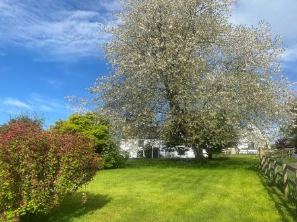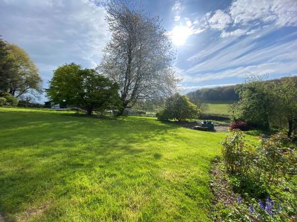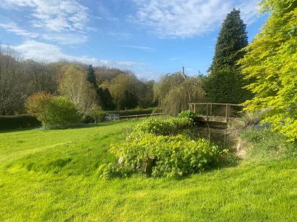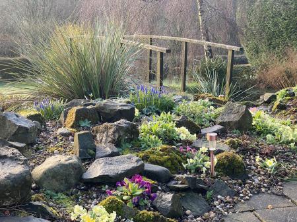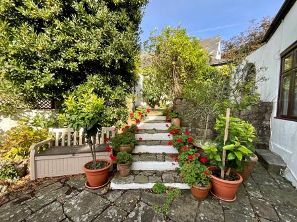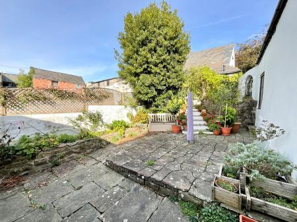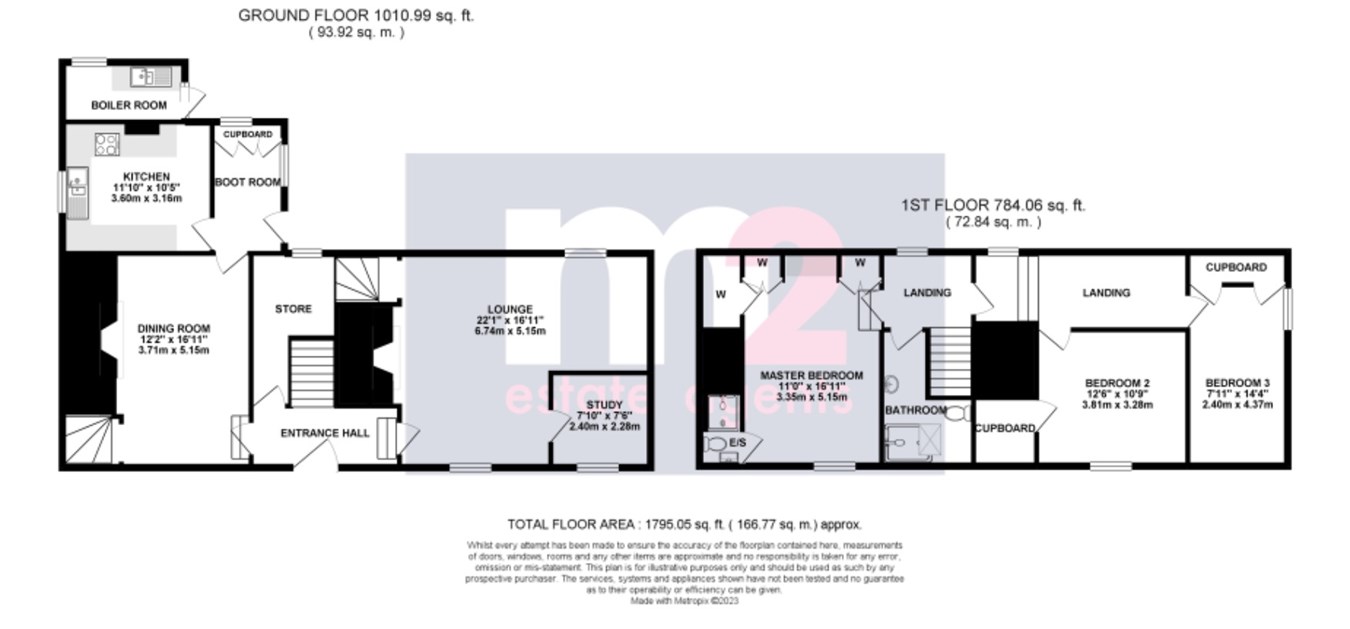- 3 Double Bedrooms
- 2 Shower rooms (1 ensuite)
- Dining room with log burner
- Kitchen
- Boot room & boiler room
- Courtyard
- Large gardens with rural views
- Period features
- Lounge with log burner & study area
- No chain
3 Bedroom Detached House for sale in Usk
Believed to date back to 1580 this Grade II listed farmhouse was once part of the former Beech Farm. Open countryside views are observed from the main garden and land found at the front of the property. Currently the land is divided into garden and a large wildflower meadow which offers the potential to be a paddock.
Inside a wealth of history is found within the abundance of period features. From curved stone stairwells to inglenook fireplaces, exposed beamed ceilings to solid herringbone and quarry tiled floors, this cosy home offers endless character.
Glascoed is a semi rural village just 3 miles from Usk town with it's day to day amenities. Local attractions include Llandegfedd Reservoir offering water sports, walking, fishing, school activities and a cafe, along with Woodlake Park golf club. The Carpenters Arms pub is in the neighbouring village of Coed-Y-Paen.
Sat in an elevated position with views across the main gardens to the countryside beyond, the farm house is accessed by a long drive.
Walking into the entrance hall there is a vast under stairs cupboard beneath the stairs to the first floor, quarry tiled floor, exposed stone wall and beams.
To the right is the dual aspect L shaped lounge featuring deep cill windows, exposed beams and solid herringbone floor extending to flagstones. An old stone stairwell curves and rises behind the inglenook fireplace, housing a large log burner on a flagstone hearth.
To one corner of the lounge is a part open study with flagstone floor, deep cill window and exposed beams.
Steps lead down into the dining room from the hall which features a solid block and quarry tiled floor. Another inglenook fireplace houses a further log burner and bread oven inset into the stone wall. An old stone stairwell curves behind the inglenook.
A boot room with storage leads off the dining room, giving access to the rear courtyard and kitchen.
Fully fitted with a range of base and eye level storage units, the kitchen includes a Neff oven, hob with extractor over and dishwasher.
An external scullery accessed via the rear courtyard, houses space for a washing machine and tumble dryer.
Upstairs an initial landing with low level window gives access to the main ensuite bedroom, family shower room and a further landing.
Steps down from the landing lead into the master bedroom with ensuite shower room. An extensive range of bespoke built in storage spans three walls.
The fully tiled family shower room includes a large walk-in shower with rainfall shower, vanity sink unit, low level w.c and two heated towel rails.
A door leads to an inner landing providing access to two further bedrooms, both with built in storage.
Outside the main gardens run parallel to the driveway. Gently sloping lawns interspersed with mature trees and an ornamental pond continue to a wildlife and flower garden with double gate to the drive. Two sheds, both with power and one with water supply, sit to one side. The other side of the drive features an additional parking area, fruit cage and green house.
Purchasers should note the driveway belongs to the property with a shared right of access granted to the neighbour. Both properties contribute 50/50 towards maintenance.
The former dairy farm behind is no longer active. It is now a base for a wood cutting business and a livery. Ideal for those who would like to walk out of their back garden and be right next door to their horses.
Services: mains electric and water supply, private drainage and oil heating.
Council tax: Band F
Important Information
- This is a Freehold property.
Property Ref: 7125301_26850796
Similar Properties
Twyn Oaks, Caerleon, Newport, NP18
4 Bedroom Detached House | Offers Over £600,000
Occupying a corner plot on this select development of only 6 houses this superbly presented detached family lies within...
4 Bedroom Detached House | £600,000
Greatly extended and immaculately presented former cottage which has become a superb, well proportioned family home. Set...
St Brides Netherwent, Caldicot, NP26
3 Bedroom Semi-Detached House | £575,000
Superb semi detached country home with a light and airy interior on a plot of 1/3 of an acre. This rural location is sur...
3 Bedroom Semi-Detached House | £650,000
Highly desired and exceptionally attractive this Grade 2 listed cottage, sits in a prominent position just off Twyn Squa...
Priory Close, Trinity View, Caerleon, NP18
4 Bedroom Detached House | £675,000
Enjoying outstanding, panoramic views over the river Usk and Newport from its two glass fronted balconies, this superb...
6 Bedroom Detached House | Offers Over £700,000
An attractive, Georgian style 6 bedroom detached family home located within Usk town, offering generous family accommoda...
How much is your home worth?
Use our short form to request a valuation of your property.
Request a Valuation

