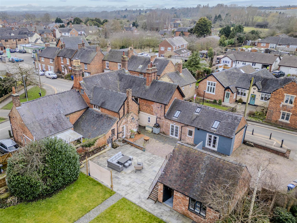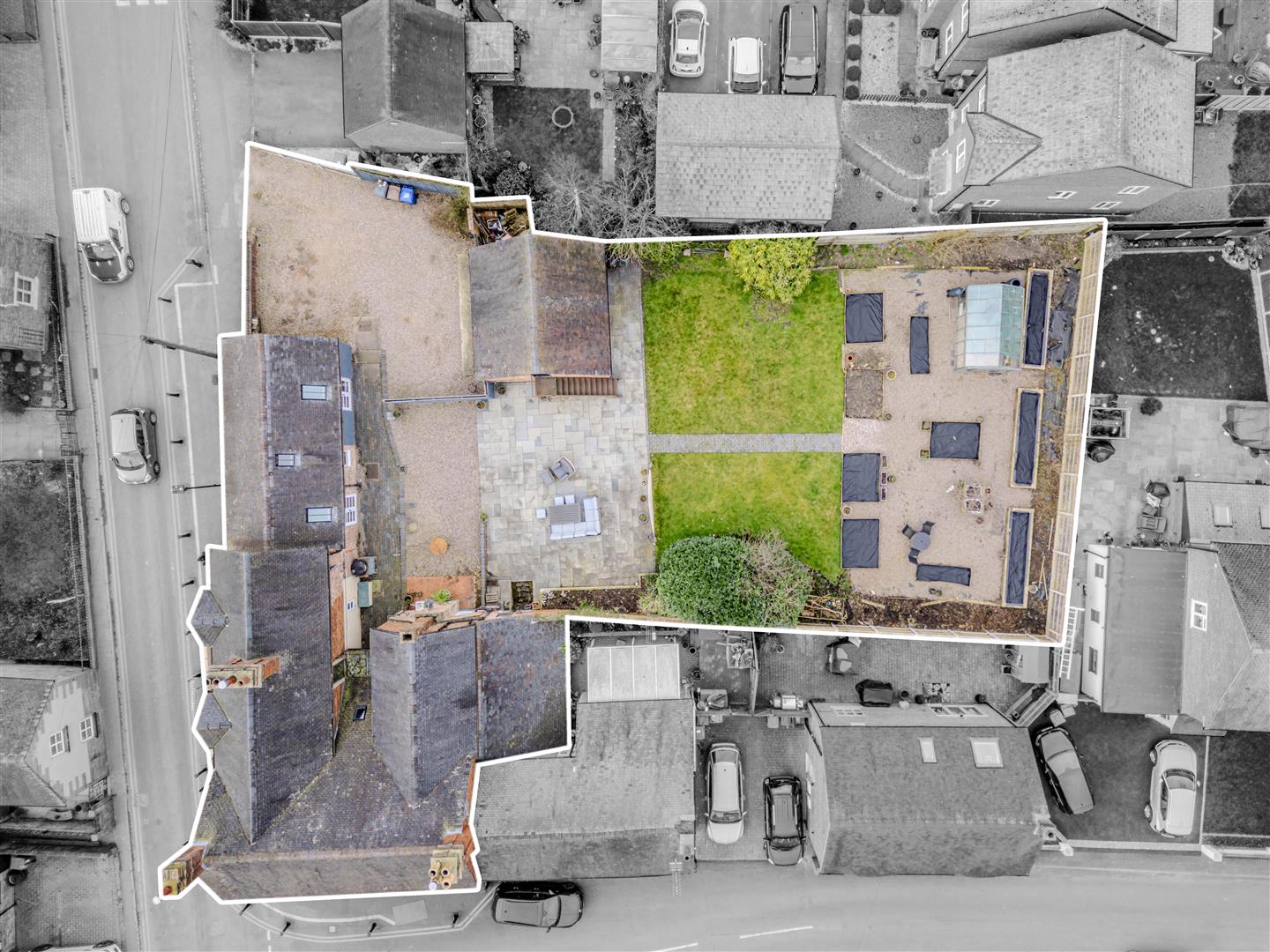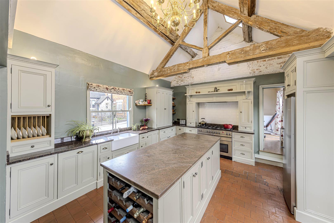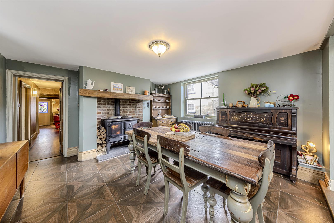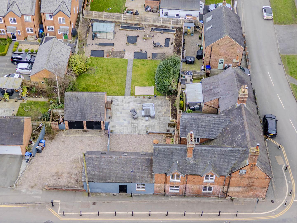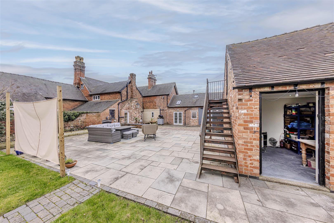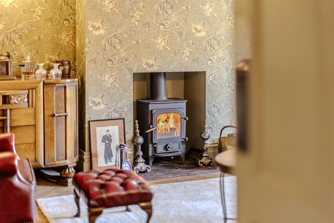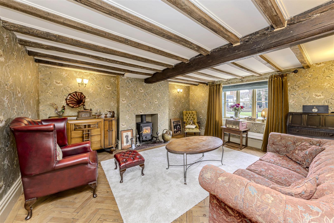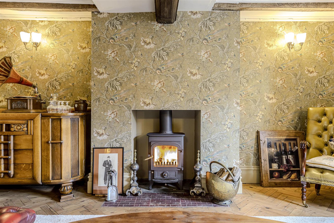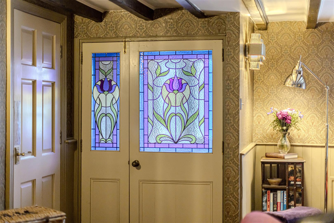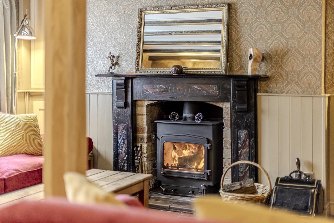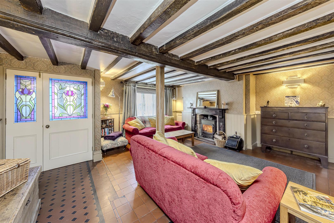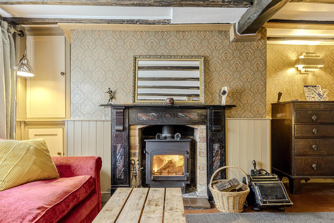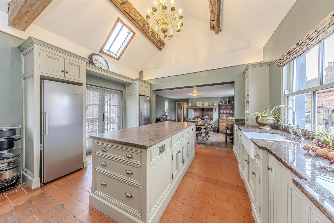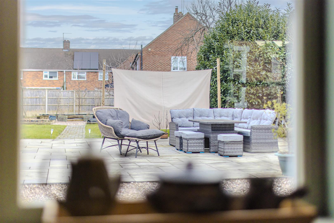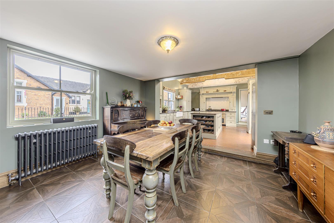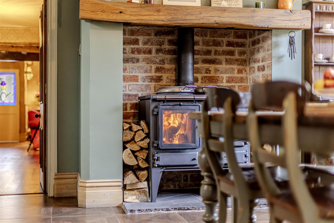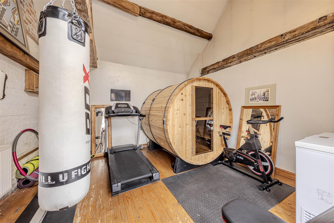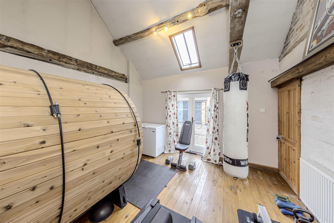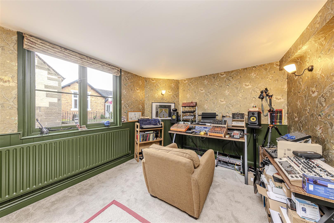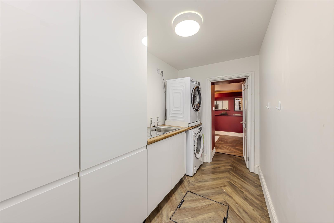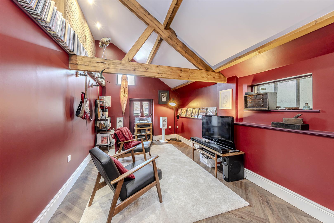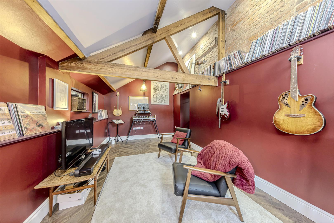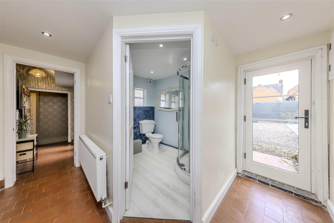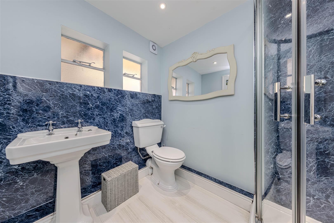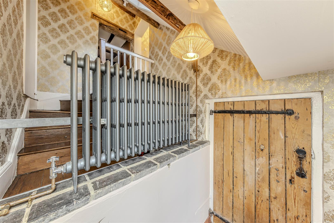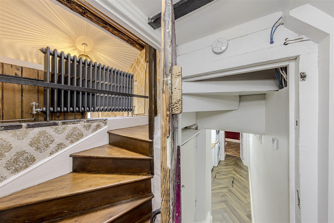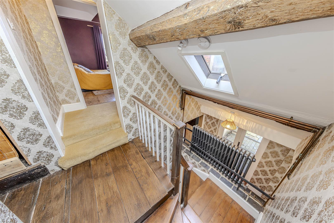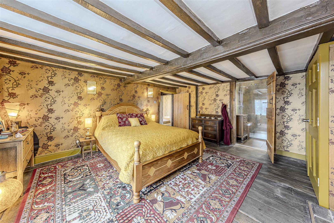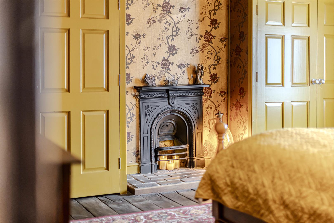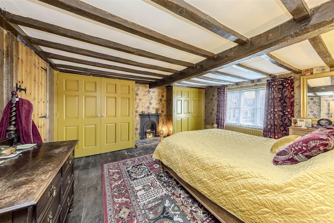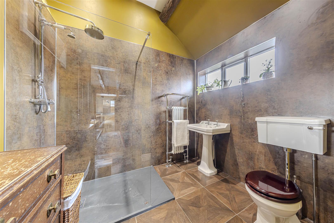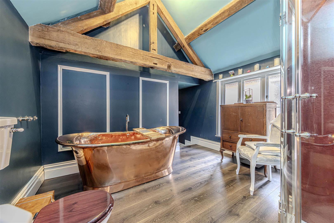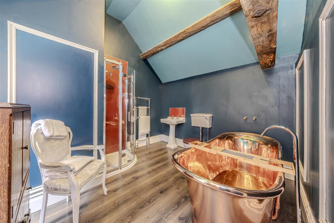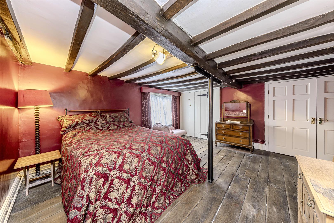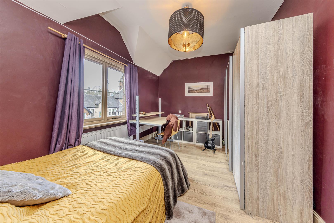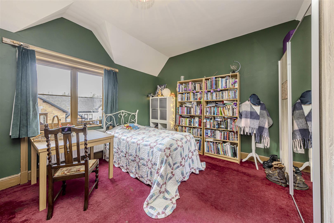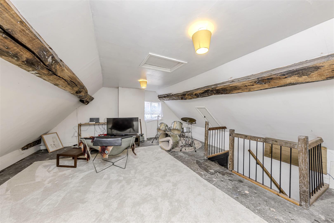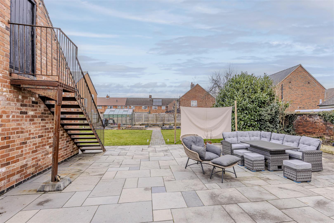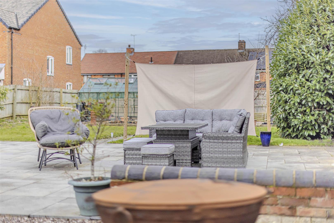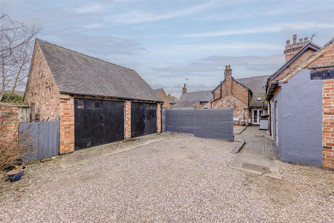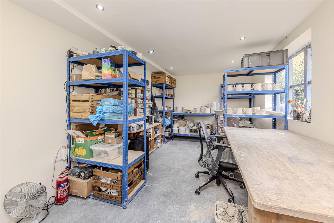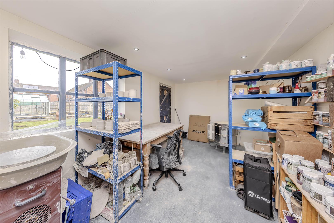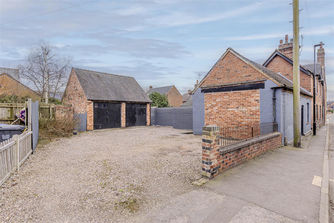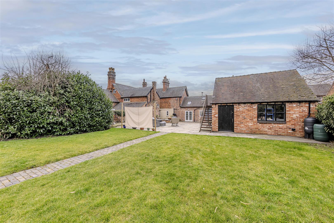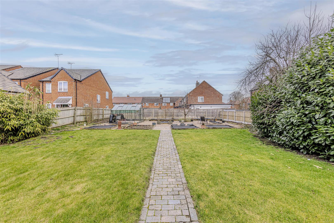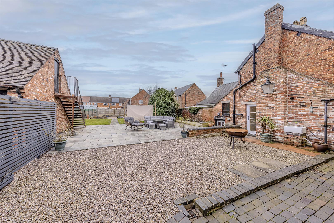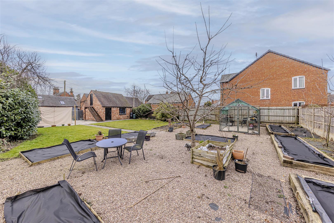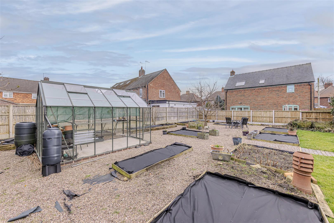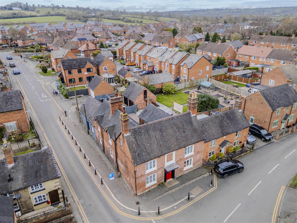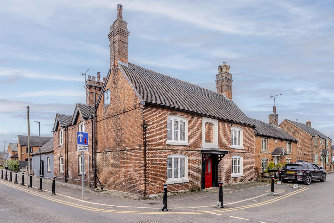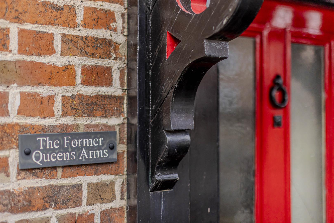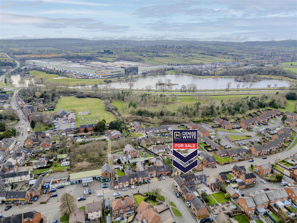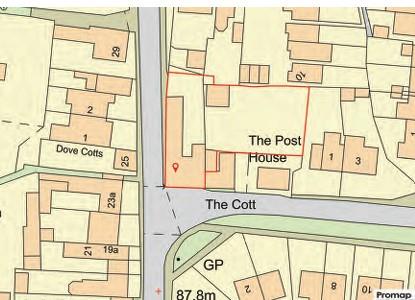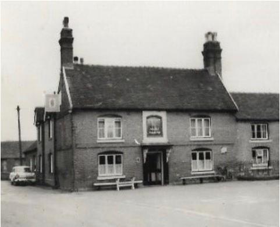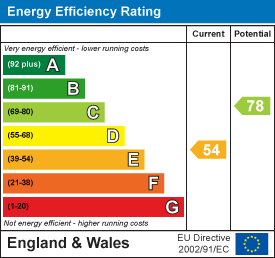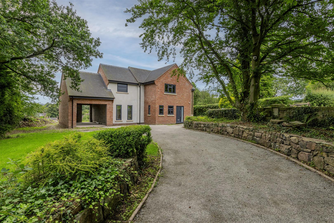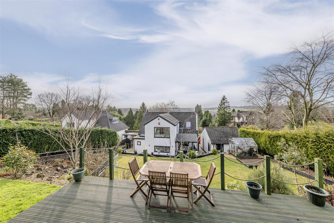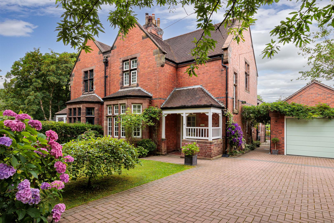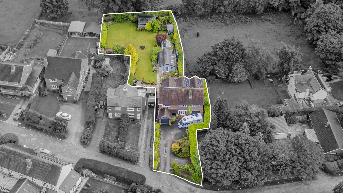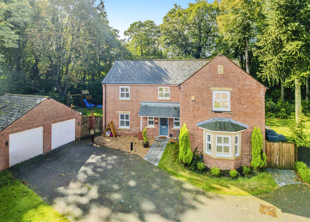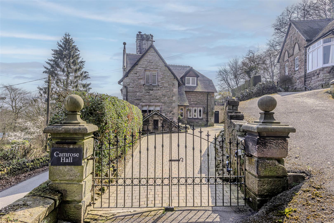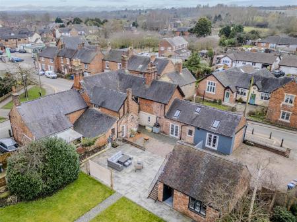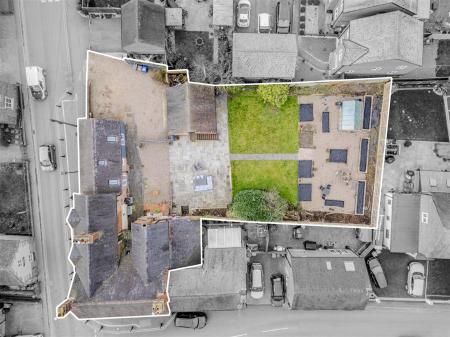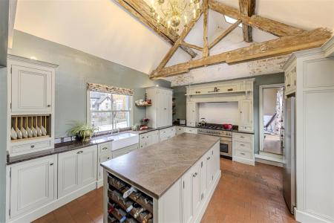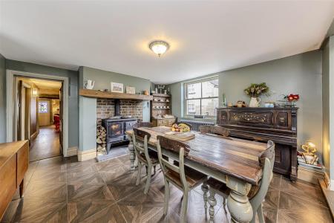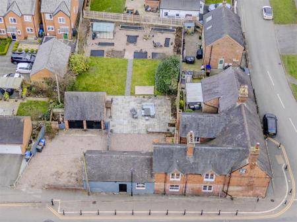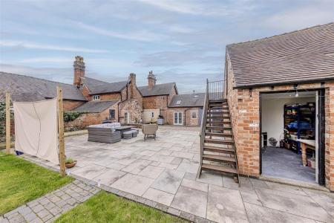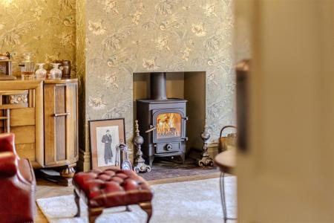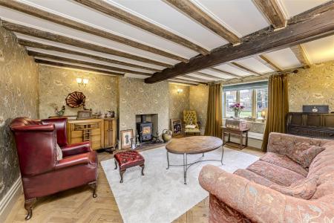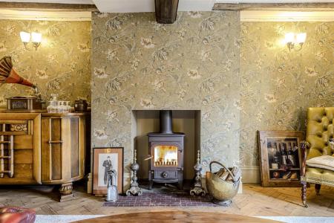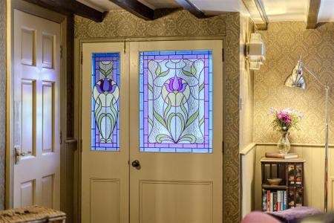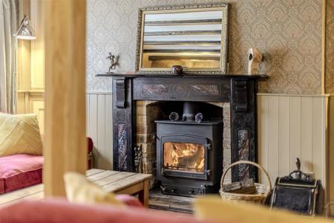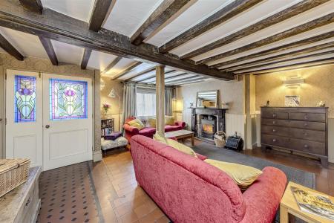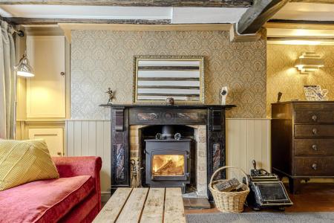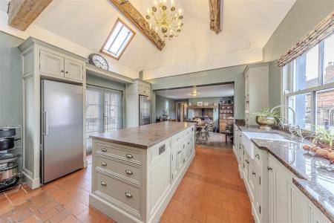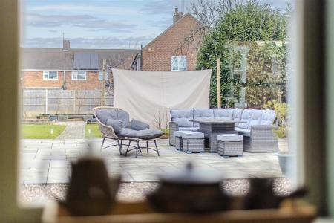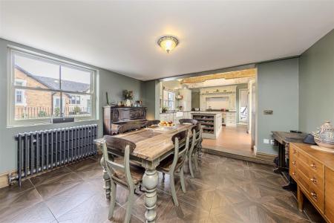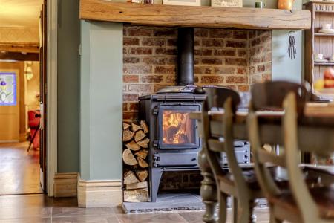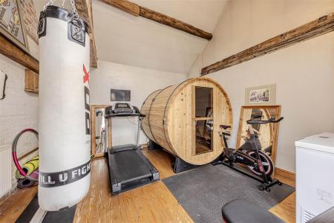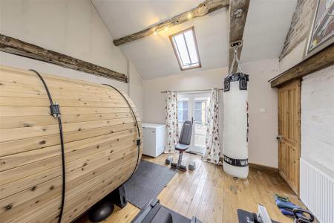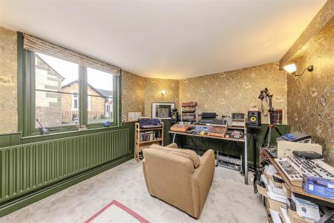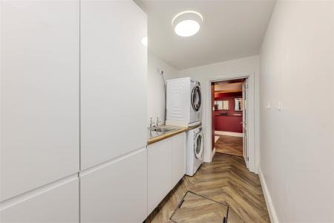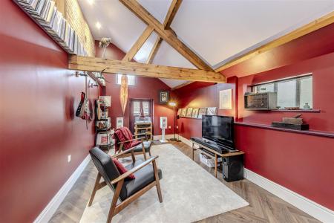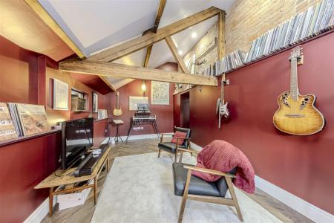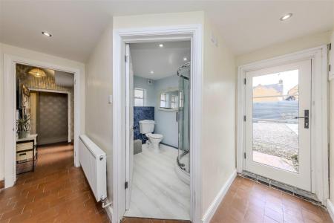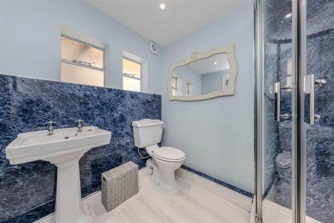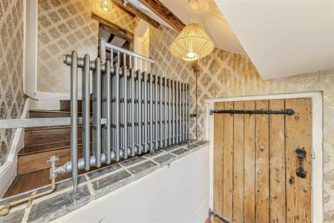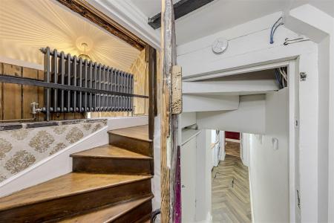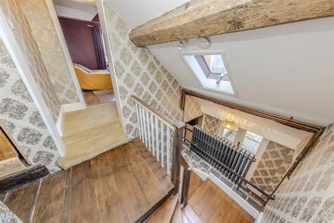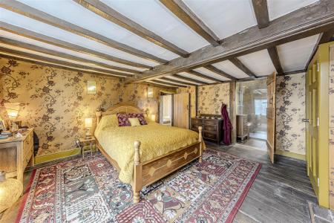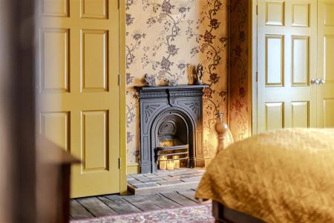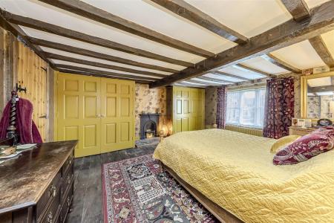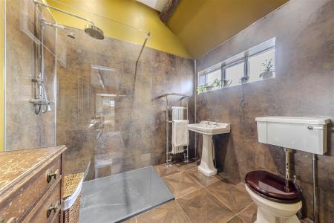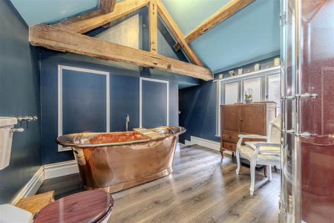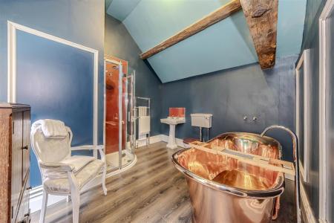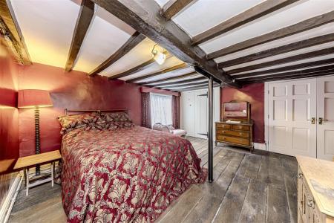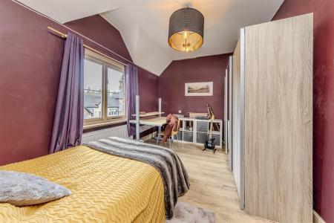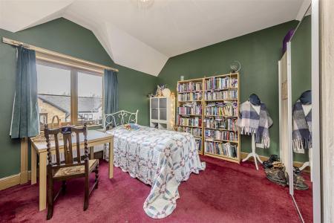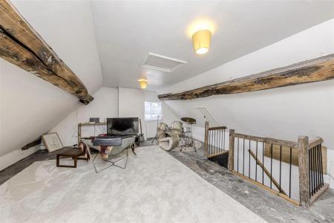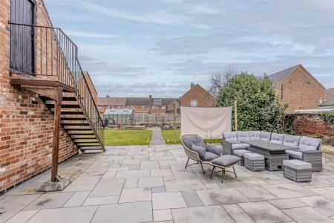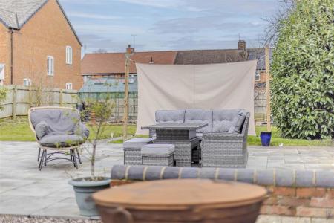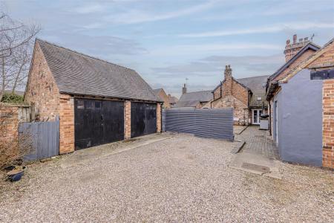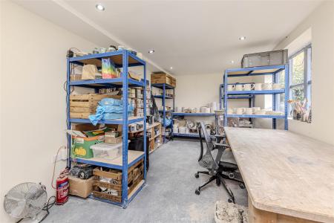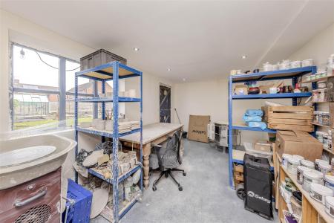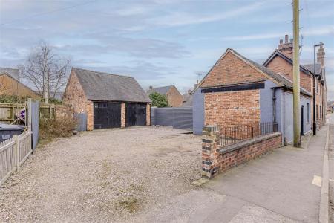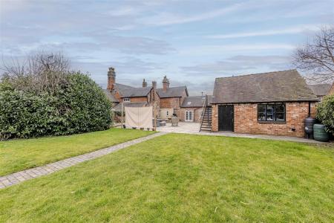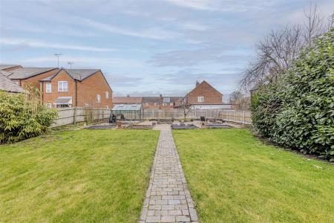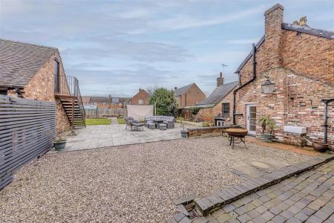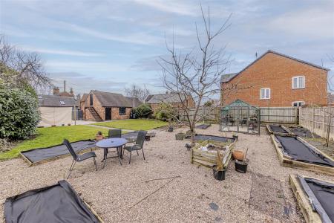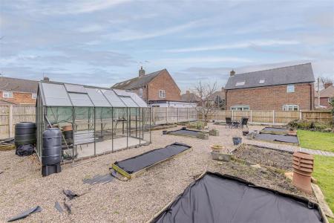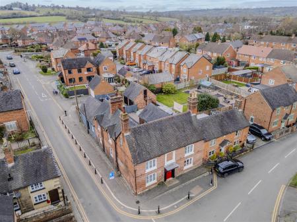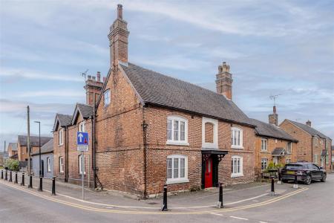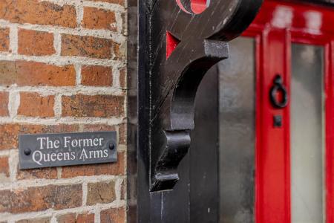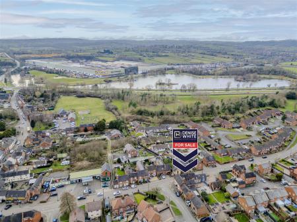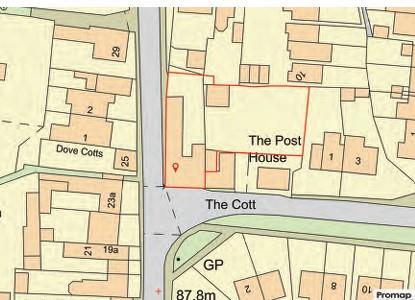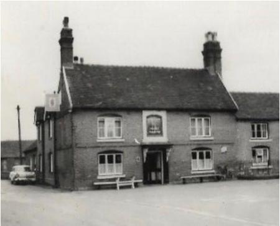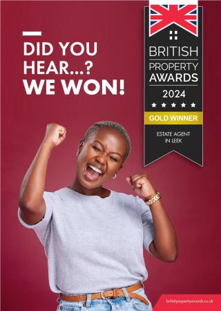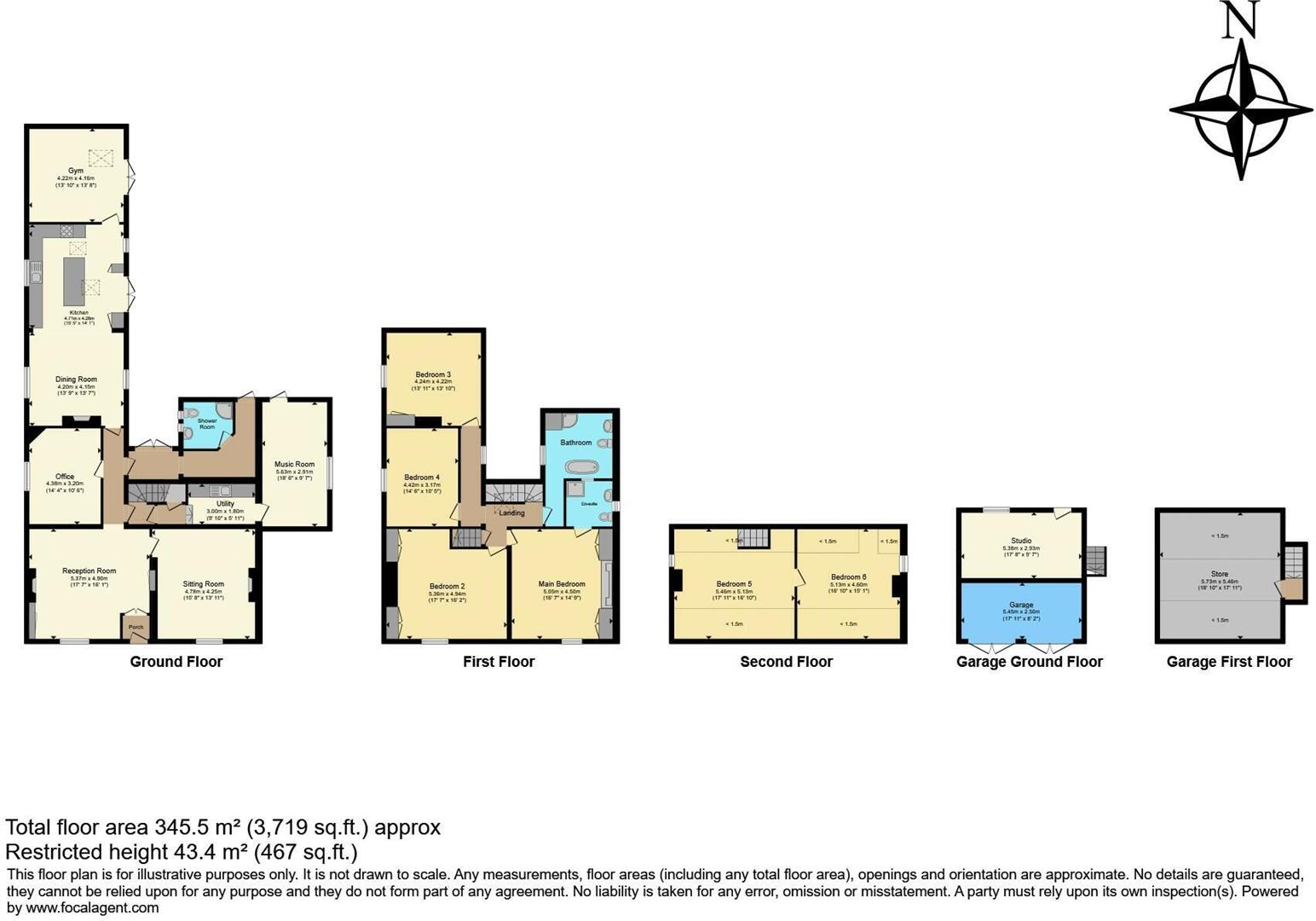5 Bedroom Detached House for sale in Uttoxeter
GUIDE PRICE OF �600,000 to �625,000
"Old places have soul"
Step into this substantial and charming Grade II listed home nestled in a picturesque village. This exquisite property boasts a large, beautiful walled garden, a double garage, a studio, and plenty of off-road parking. Experience the perfect blend of historic elegance and modern convenience.
#ForSale #VillageLiving #DreamHome
Denise White Agent Comments - We are thrilled to present this remarkable historic red brick residence, believed to date back to the late 18th century. This exquisite property has gracefully stood the test of time, having been thoughtfully adapted and extended over the centuries. Today, it offers a spacious and versatile layout that caters to the needs of modern buyers, featuring five reception rooms, five to six bedrooms, expansive gardens, a double garage, and a useful studio.
Upon entering this splendid home, it is clear that the traditional character features have been lovingly preserved and enhanced. The craftsmanship throughout is evident, showcasing exposed wooden beams, stunning fireplaces, vaulted ceilings, and bespoke cabinetry in the beautifully designed open-plan kitchen that seamlessly connects to the dining area-a dream space for contemporary families.
This deceptively spacious property is designed for family living, with the six reception rooms, including a generous lounge with an elegant marble fireplace and a cosy log-burning stove. An inviting sitting room next door, with its focal point fireplace, is ideal for chilly winter evenings. One of the standout features is the spectacular open-plan kitchen and dining area, where classic elements harmonise with modern conveniences, featuring bespoke carpentry and granite work surfaces. The wood-burning stove and sash windows enhance the inviting atmosphere, making this a perfect space for gatherings. French doors lead to the rear garden, creating an ideal setting for hosting outdoor events. Adjacent to the kitchen, a gym offers a versatile space for workouts or various family activities.
The main hallway provides access to a spacious office, a fitted utility room, a boot room, and a staircase leading to the first floor. The large home office is perfect for those who require a dedicated workspace. The utility room is well-equipped with ample storage, worktops, and facilities for a washer and dryer, while a downstairs shower room is conveniently located off the boot room. The former pub cellar has been transformed into a spacious music room, featuring a vaulted ceiling and exposed beams, providing a tranquil retreat for relaxation and enjoyment.
Ascending the traditional wooden staircase, you will discover the first-floor accommodation, which include four generously sized double bedrooms, each with unique character and charm that reflects the period. The principle bedroom boasts an ensuite bathroom, elegantly designed yet maintaining the home's traditional wooden aesthetic. The modern family bathroom features a stunning freestanding copper bath, continuing the theme of opulence.
On the second floor, two additional large rooms include a fifth bedroom (currently utilised as a games room) and another room used for storage, which holds potential as a sixth bedroom.
The rear patio leads to a spacious lawn, perfect for entertaining and family gatherings. Beyond the lawn, mature fruit trees, productive raised beds, and a sizable greenhouse can be found. The rear driveway offers off-road parking along with the double garage, which includes a studio overlooking the garden and additional storage above. External power sockets are available for EV charging, while LAN and Wi-Fi connectivity extend throughout the garage and garden.
This extraordinary residence is a harmonious blend of historic charm and modern living, creating the ideal family home.
Location - The Former Queens Arms is situated in the village of Rocester between the market towns of Ashbourne and Uttoxeter, and close to the village of Alton. The nearest railway station is Uttoxeter offering access to London in approximately in 1.5 hours, Manchester in 1 hour and Birmingham in 30 mins.
The village is characterised by its picturesque landscapes, traditional architecture, and a close-knit community. Rocester is also well-positioned for exploring the surrounding countryside, which includes scenic walking and cycling paths. The village's location allows for easy access to nearby towns like Uttoxeter and larger cities such as Derby and Stoke-on-Trent, providing residents with a balance of rural tranquillity and urban convenience.
Entrance Porch - Tiled flooring. Ceiling light. Access to living area.
Living Room - 5.36m x 4.90m max (17'7" x 16'1" max) - The entrance of the property has been redesigned to enhance the planned accommodation, leading into the front reception room. The entrance features detailed stained glass windows in the front panel, decorative quarry-style tile flooring with a border, and transitions into plain style tile flooring in the front lounge area.
The lounge area boasts exposed ceiling beams and a striking marble-style feature fireplace that houses a log-burning stove, set upon raised hearth, wooden panels on some of the lower walls. Additional features include wall lights, a window overlooking the front aspect, a useful storage cupboard, radiator and access to the inner hallway and an additional reception room.
Lounge - 4.78m x 4.24m max (15'8" x 13'11" max) - Exposed wooden parquet flooring, window to the front aspect, exposed beams to ceiling, wall lights, a feature log burning fire, radiator, a beautiful calming room that is most versatile for a number of purposes and at present is used for sitting room.
Inner Hallway - Tiled flooring. Wall light, Access to cellar. Stair access leading up to the 1st floor accommodation. Access to office. Access to rear hallway. Access into dining room.
Office - 3.20m x 4.37m max (10'6 x 14'4" max) - Fitted carpet. Wall mounted radiator. Window to the side aspect. Wall lights. Half wooden panelling to some walls.
Dining Area - 4.15 x 4.20 max (13'7" x 13'9" max) - This open plan kitchen and dining area features tiled flooring designed in a wooden panel style, complemented by a heritage-style radiator. Windows to each side enhances natural light, while a ceiling light fixture illuminates the space. There is an exposed beam mantle overhead a log-burning style fire/arga set on a raised stone hearth with brick inset. Open plan access to the kitchen.
Kitchen - 4.70m x 4.29m max (15'5" x 14'1" max) - This stunning bespoke handmade kitchen is designed with extensive wall and base units featuring granite work surfaces. It includes a plate rack and a Belfast double sink unit with a central tap. The kitchen is equipped with a dishwasher and a pantry cupboard with shelving for added convenience. A range-style cooker is set within a bespoke handmade chimney breast, which also provides additional storage options, there is a tiled inset, extractor hood and designated spaces for a tall freestanding fridge and freezer, complemented by matching cabinetry and cupboards above. French doors lead outside, enhancing the connection to the outdoors. A breakfast island with a matte style granite work surface features a wine rack at one end, ample storage underneath, and power sockets with drawers on the adjacent side.
The vaulted ceiling showcases feature beams and is designed to accommodate a spectacular chandelier. Natural light flows in through skylights, while exposed brick above the chimney breast, finished with a white-washed paint adds character to the space. A wall-mounted radiator ensures comfort, and there is convenient access to the gym from this area.
Gym - 4.22m x 4.17m max (13'10" x 13'8" max) - This versatile room features exposed wooden flooring and French doors that lead outside, enhancing the connection to the outdoors. The vaulted ceiling is adorned with exposed beams and a skylight, allowing for ample natural light. An exposed brick feature wall adds character to the space, while a wall-mounted radiator ensures comfort.
Currently utilised as a gym and sauna room, this area can easily be adapted for a variety of purposes to suit the buyer's needs, whether as a recreational space, home office, or additional living area.
Inner Hallway - The hallway, accessed from the main hallway, features attractive quarry-style tile flooring and French doors leading to a rear courtyard. The space is characterised by an open staircase, divided by a heritage-style radiator, and is illuminated by a ceiling light and exposed beams.
Continuing into the inner hallway, the quarry-style flooring extends, complemented by an additional radiator. This area includes inset spotlighting and pull space for hanging coats, as well as storage for boots and shoes. An individual glass-panelled door provides access to the outside and leads to the shower room
Shower Room - 2.26 x 1.85 (7'4" x 6'0" ) - The shower room is equipped with a three-piece suite, including a corner shower with an electric shower, a WC, and a pedestal wash hand basin. Exposed wooden-style flooring enhances the aesthetic, while a heated towel rail adds comfort. The room features two windows for natural light, an extractor fan, and splashbacks that match the style in the shower cubicle.
Utility - 1.80m x 3.00m max (5'11" x 9'10" max ) - The utility room features a range of wall and base units in a modern white design, complemented by a stainless steel sink unit with a drainer. There is ample space arranged for white goods, including a washing machine. The floor is covered with a wooden parquet-style design, and the room is illuminated by a ceiling light. Access leads into the adjoining music room.
Music Room - 5.64m x 2.92m (18'6" x 9'7) - The music room continues with the wooden effect floor covering and boasts a striking vaulted ceiling with exposed beams. An exposed brick feature above picture rail height adds character to the space. Inset spotlighting and a ceiling light provides focused illumination, and windows on the side and rear enhance natural light. A door leads out to the rear. Currently utilised as a music room, this adaptable space can easily be transformed to suit various needs, including a study, games room, or bar.
First Floor Landing - Wooden flooring. Access to bathroom. Access to the bedrooms. Stair access leading to second floor accommodation. Vaulted ceiling. Exposed beamed ceiling. Ceiling light.
Main Bedroom - 5.05 x 4.25 max (16'6" x 13'11" max) - This stunning principal bedroom is generously sized and exudes immense character. The room features exposed wooden flooring and exposed beams on the ceiling, creating a warm and inviting atmosphere. Two fitted double wardrobes provide ample storage, while a feature cast-iron style fireplace adds charm and elegance, complete with a raised tiled hearth. The room is well-lit by wall lights and includes a window overlooking the front aspect, along with a radiator for comfort.
En Suite - 1.57 x 2.07 (5'1" x 6'9" ) - This stunning modern ensuite shower features a walk-in shower cubicle equipped with a rain-style shower and a handheld shower attachment. A heritage-style radiator, incorporating a heated towel rail, adds both functionality and charm. The ensuite includes a heritage pedestal wash hand basin and WC, complemented by feature sheeted panelling that provides a stylish splashback while enhancing the d�cor.
Natural light pours in through three windows, and the exposed beam ceiling is adorned with inset spotlighting, creating a bright and inviting atmosphere. A small stained glass window adds a unique touch, connecting the space to the landing. The floor is covered in wood-effect tiling designed in a decorative parquet style, perfectly complementing the overall aesthetic.
Bathroom - 3.07 x 3.59 (10'0" x 11'9" ) - This stunning main bathroom boasts a standout feature: a freestanding roll-top copper-style bath with a central tap, creating a luxurious focal point. It includes a corner shower cubicle equipped with a rain-style shower and a handheld shower attachment for added convenience.
A heritage-style pedestal wash hand basin complements the elegant design, while a heritage-style radiator with an integrated heated towel rail adds both charm and functionality. The space features wooden effect exposed flooring that enhances the warmth of the room.
The vaulted ceiling, adorned with exposed beams, adds character, and the ceiling light illuminates the space beautifully. Large windows flood the bathroom with natural light, creating an inviting and serene atmosphere.
Bedroom Two - 4.66 x 4.91 max (15'3" x 16'1" max) - This generously sized bedroom offers ample space for a double bed and additional bedroom furniture. It features a double wardrobe and a single wardrobe, providing plenty of storage options. The exposed wooden flooring adds warmth to the space, while the exposed beams on the ceiling enhance its character. A window facing the front aspect allows natural light to fill the room, complemented by a radiator for comfort and a ceiling light for illumination.
First Floor Inner Landing Space - This space features a fitted carpet, expansive high ceilings, and a radiator to ensure warmth and comfort. A full-length panelled window floods the area with natural light, while a ceiling light fixture provides a warm glow for evening ambiance. The landing conveniently offers access to Bedrooms Three and Four.
Bedroom Four - 44.50m x 3.18m (146 x 10'5) - A generous double room, showcasing exposed wooden-style flooring that adds character and charm. It includes a radiator for cosy warmth, a ceiling light to brighten the space, and a window to the side aspect.
Bedroom Three - 4.24m x 4.22m (13'11 x 13'10) - Another delightful space, offering a good-sized room with fitted carpet. It boasts a feature fireplace as a focal point, along with a fitted storage cupboard that maximises storage potential. A window to the side aspect provides natural light, and the room includes a radiator for comfort, high ceilings, and a ceiling light that enhances the sense of space.
Second Floor Accommodation -
Bedroom/Landing Space - 5.46m x 5.13m (17'11 x 16'10) - This charming second-floor accommodation is easily accessible from the main landing. As you ascend, you are greeted by a spacious bedroom or landing area featuring an exposed beam ceiling that adds character. A window to the side aspect allows natural light to fill the space, while a ceiling light provides illumination.
A door leads into an additional room that offers generous space, currently utilised for storage but with potential for various uses. Whether you envision it as a bedroom, cosy den, home office, or creative studio, this area enhances the versatility of the home.
Bedroom - 5.13m x 4.60m (16'10 x 15'1) -
Outside - The rear patio leads to a spacious lawn, perfect for entertaining and family gatherings. Beyond the lawn, mature fruit trees, productive raised beds, and a sizable greenhouse can be found. The rear driveway offers off-road parking along with the double garage, which includes a studio overlooking the garden and additional storage above. External power sockets are available for EV charging, while LAN and Wi-Fi connectivity extend throughout the garage and garden.
Studio - 5.38m x 2.92m (17'8 x 9'7) -
Garage - 5.46m x 2.49m (17'11 x 8'2) -
What3words - https://what3words.com/drifting.lizard.watchdogs
The simplest way to talk about location
What is what3words
Divided the world into 3 metre squares and gave each square a unique combination of three words. It's the easiest way to find and share exact locations.
Agent Notes - Tenure: Freehold
Council Tax: East Staffordshire D
EPC Rating - E
Grade II Listed Building - List Entry Number: 1244404 Date first listed: 13-Jul-1994
"relatively unaltered example of late C18 vernacular house, which incorporates elements of an earlier dwelling, and which retains much of its early plan"
Utilities - Mains Gas, Electricity, Water, and Drainage.
Construction Type - Standard Form of Construction
Parking Arrangements: Garage and Driveway Parking spaces. Also has Access to an Electric Vehicle Charge point
Please Note - Please note that all areas, measurements and distances given in these particulars are approximate and rounded. The text, photographs and floor plans are for general guidance only. Denise White Estate Agents has not tested any services, appliances or specific fittings - prospective purchasers are advised to inspect the property themselves. All fixtures, fittings and furniture not specifically itemised within these particulars are deemed removable by the vendor.
About Your Agent - "In a world where you can be anything, be kind"
Denise is the director of Denise White Estate agents and has worked in the local area since 1999. Denise and the team can help and advise with any information on the local property market and the local area.
Denise White Estate Agents deal with all aspects of property including residential sales and lettings.
Please do get in touch with us if you need any help or advise.
We Won!!! - Local Estate Agent Wins Prestigious British Gold Award for Customer Service
Denise White Bespoke Estate Agents has been honored with the esteemed Gold Award 2024 from the British Property Awards for their exceptional customer service and extensive local marketing knowledge in Leek and its surrounding areas.
The British Property Awards, renowned for their inclusivity and comprehensive evaluation process, assess estate agents across the United Kingdom based on their customer service levels and understanding of the local market. Denise White Estate Agents demonstrated outstanding performance throughout the rigorous and independent judging period.
As part of the assessment, the British Property Awards mystery shopped 90% of estate agents nationwide, evaluating their telephone etiquette, responsiveness to emails, promptness in returning missed calls, and, crucially, their expertise in the local marketing area.
The Gold Award is a testament to the estate agents who consistently go above and beyond, delivering exceptional levels of customer service, focusing on their commitment and excellence within the local community.
Property To Sell Or Rent? - We can arrange an appointment that is convenient with yourself, we'll view your property and give you an informed FREE market appraisal and arrange the next steps for you.
You Will Need A Solicitor! - A good conveyancing solicitor can make or break your moving experience - we're happy to recommend or get a quote for you, so that when the times comes, you're ready to go.
Do You Need A Mortgage Advisor? - Speak to us, we'd be more than happy to point you in the direction of a reputable adviser who works closely with ourselves.
Property Ref: 489901_33743293
Similar Properties
Gratton Lane, Endon, Staffirdshire, ST9 9AB
5 Bedroom Detached House | £600,000
** CALL US 9AM - 9PM 7 DAYS A WEEK TO ARRANGE A VIEWING! **"It takes hands to build a house, but only hearts can build a...
Birchall Lane, Leek, Staffordshire, ST13 5RA
3 Bedroom Detached House | Guide Price £600,000
CALL US TO ARRANGE A VIEWING 9AM UNTIL 9PM 7 DAYS A WEEK !Guide Price of �600,000 to �625,000"A...
Villa Road, Cheddleton, Staffordshire, ST13 7EA
4 Bedroom Semi-Detached House | Guide Price £595,000
CALL US 9AM UNTIL 9PM 7 DAYS A WEEK TO ARRANGE A VIEWING!'An old building is like a show. You smell the soul of a buildi...
The Common, Dilhorne, Staffordshire, ST10 2PA
4 Bedroom Detached House | Offers in region of £625,000
CALL US TO ARRANGE A VIEWING 9AM UNTIL 9PM 7 DAYS A WEEK!'A happy life consists in the tranquillity of mind' - Marcus Tu...
Willow Drive, Cheddleton, Staffordshire, ST13 7FG
4 Bedroom Detached House | Offers in region of £625,000
"Discover the heart of modern living! This stunning homes houses a living kitchen which combines sleek design, quality,...
Rudyard, Staffordshire, ST13 8RL
4 Bedroom Detached House | Offers in excess of £650,000
** CALL US TO ARRANGE A VIEWING 9AM UNTIL 9PM 7 DAYS A WEEK! **"Elegance is the only beauty that never fades; it remains...

Denise White (Leek)
Thorncliffe Road, Leek, Staffordshire, ST13 7LW
How much is your home worth?
Use our short form to request a valuation of your property.
Request a Valuation
