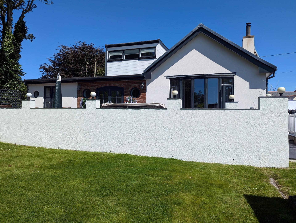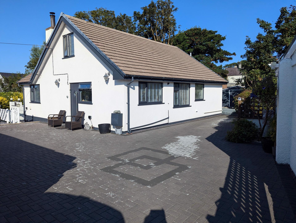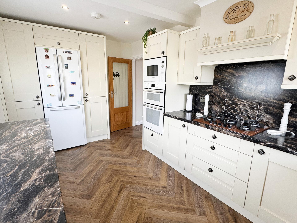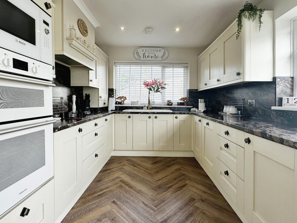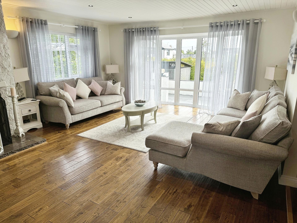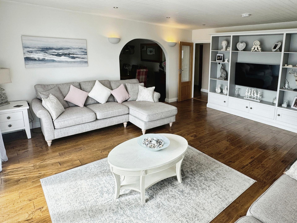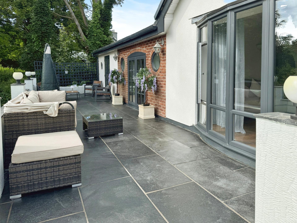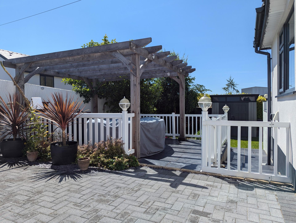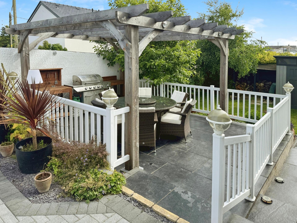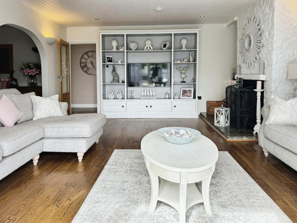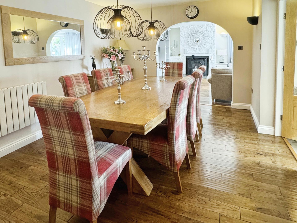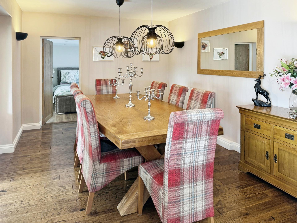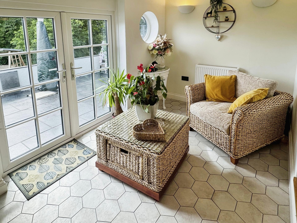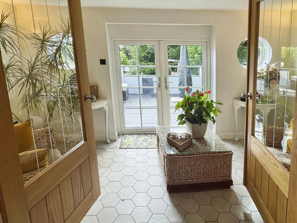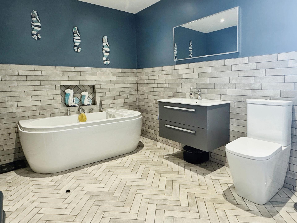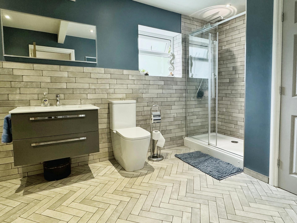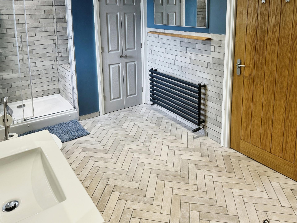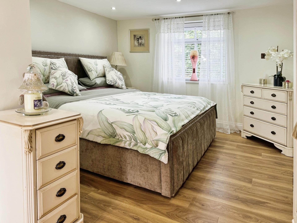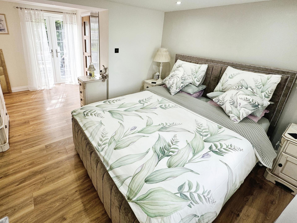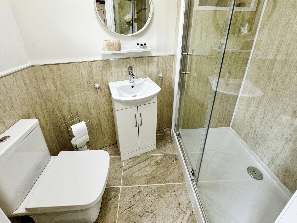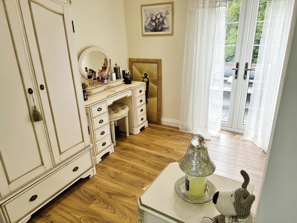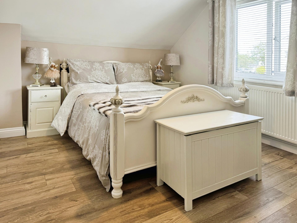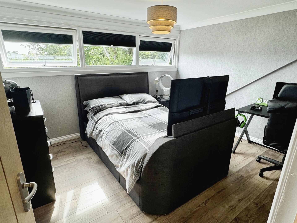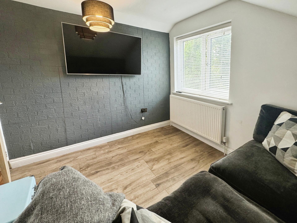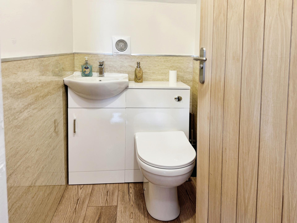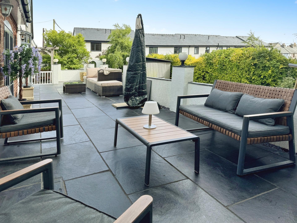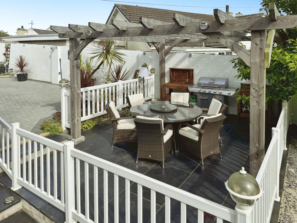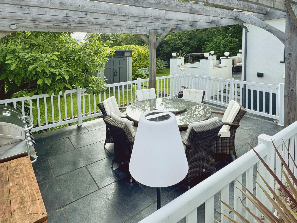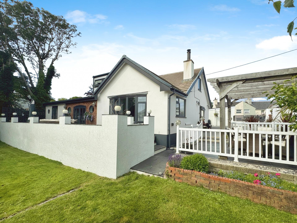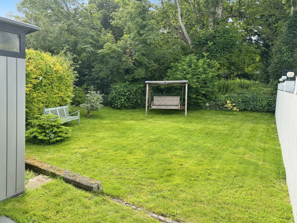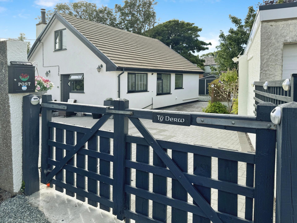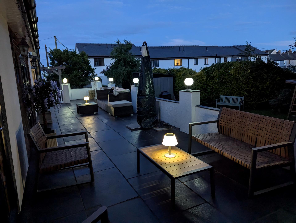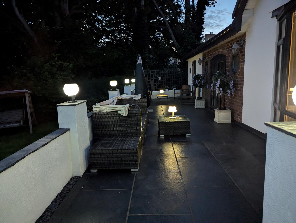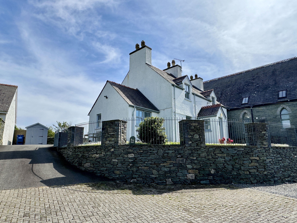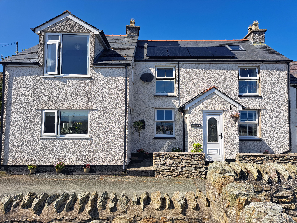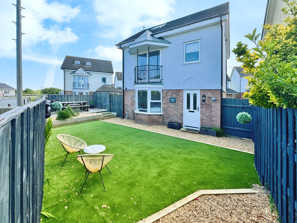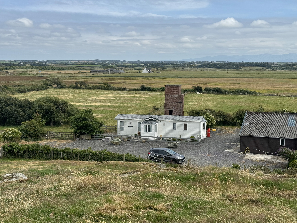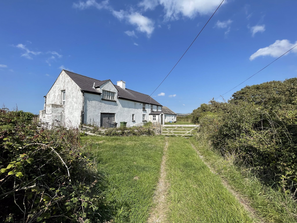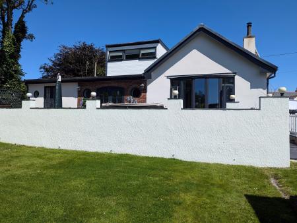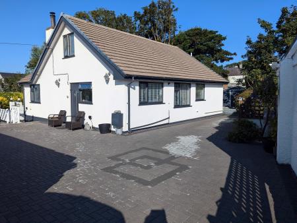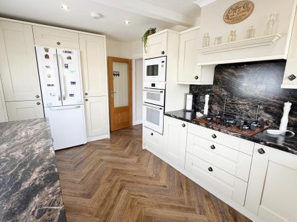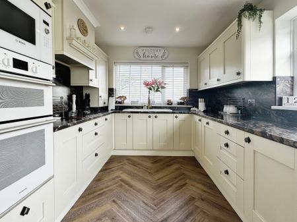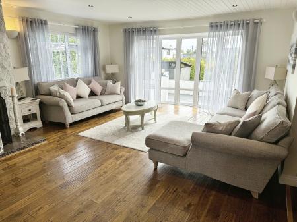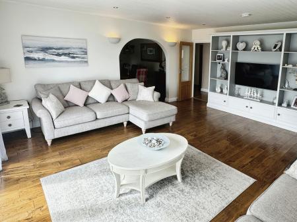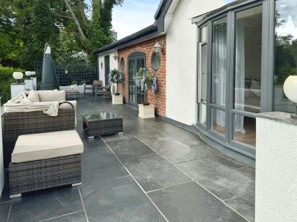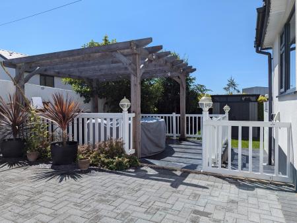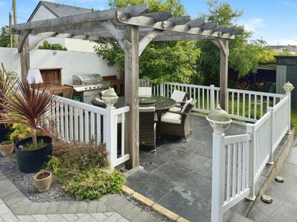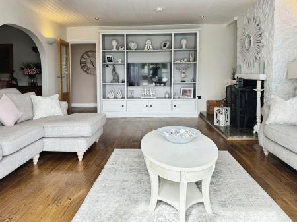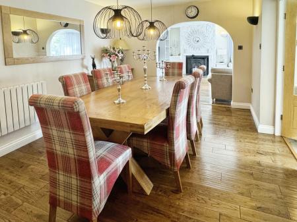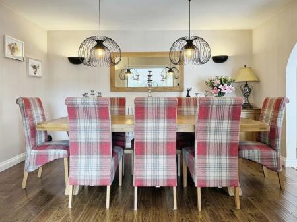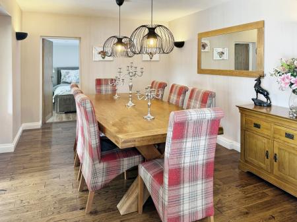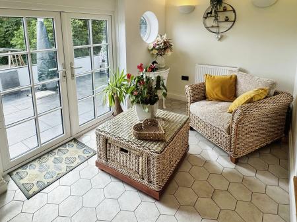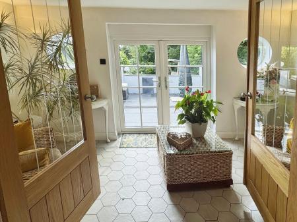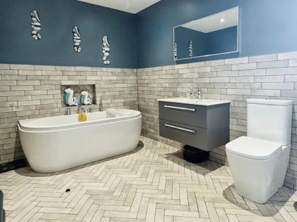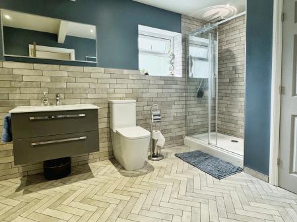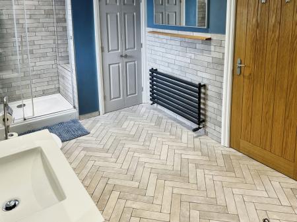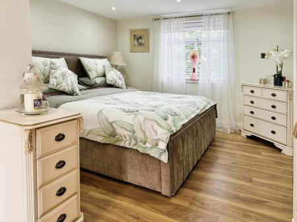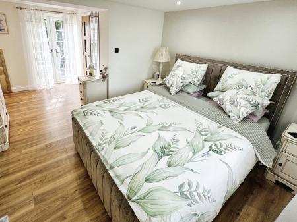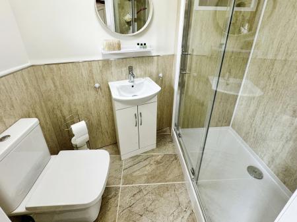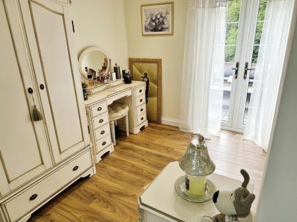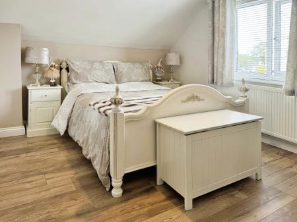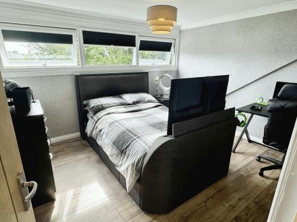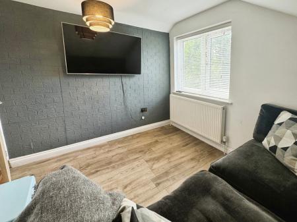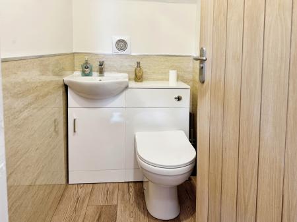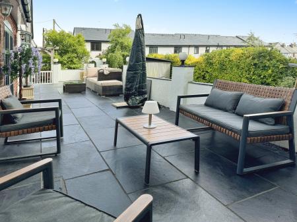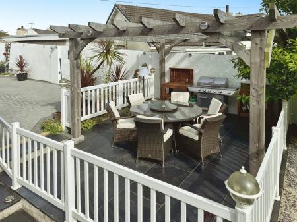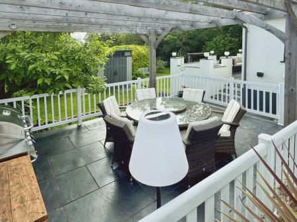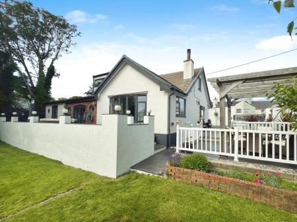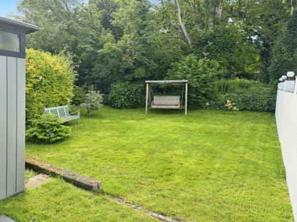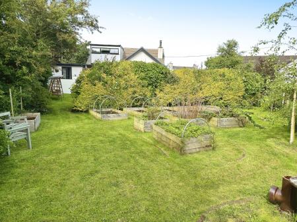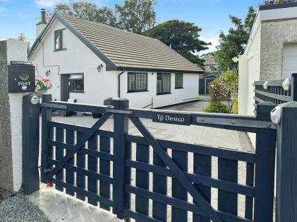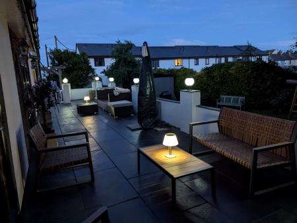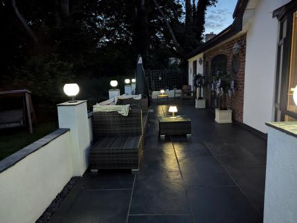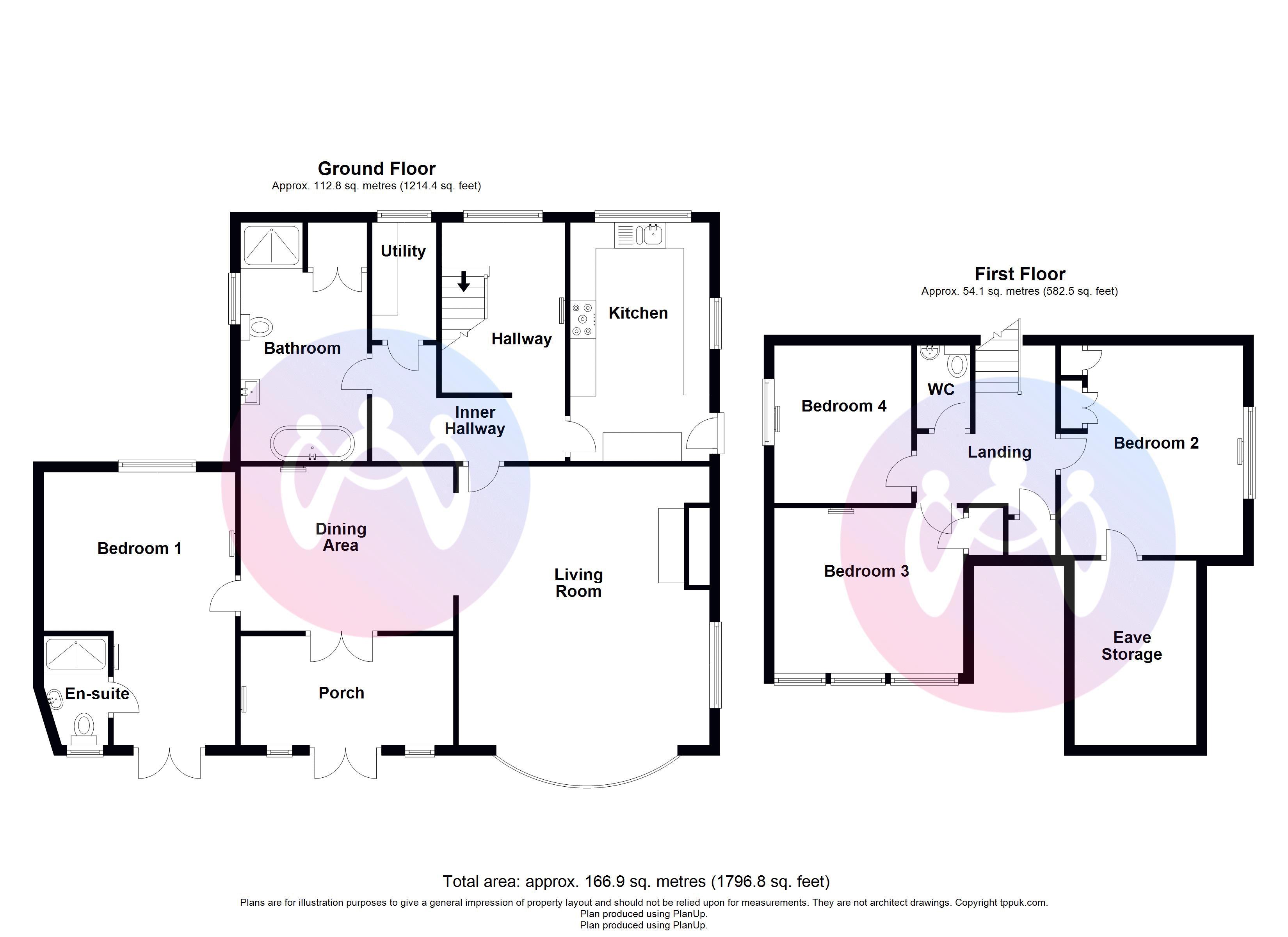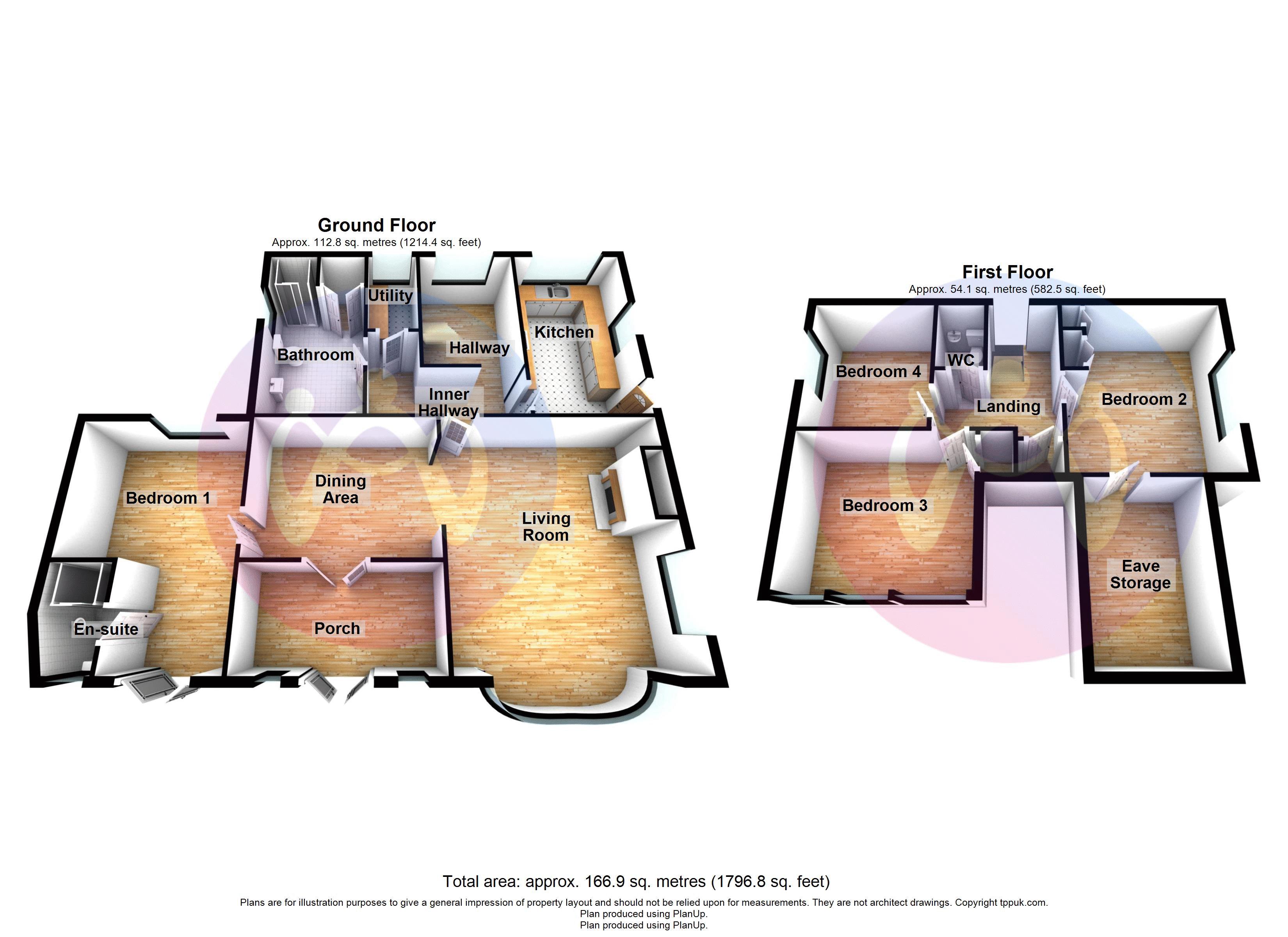- 4 Bedrooms (1 En-Suite)
- Spacious Lounge/Diner with Wood Burner
- Attractive Bathroom / Newly Fitted Kitchen
- Excellent On-Site Parking
- Beautifully Landscaped Grounds
- EPC: D / Council Tax: C
4 Bedroom House for sale in Valley
A most attractive detached property, recently upgraded and tastefully presented whilst offering a comfortable internal layout coupled with excellent outdoor space, set within a private location tucked away on a corner plot, early viewing is highly recommended. Boasting generous on-site parking, spacious accommodation and a lovely split-level garden, we regard this as an ideal proposition for a growing family, retirement option yet an equally suitable investment property.
Internally, the spacious and adaptable accommodation comprises an Entrance Porch which can be used as a Study or Sun Room. From there, you have access to the Comfortable Living Room, Dining Area, Bedroom 1 with an En-Suite shower room, modern fitted Kitchen, Bathroom and useful Utility Room. To the upper floor, there is a further three Bedrooms and a WC.
The village of Valley hosts a range of amenities, with most within walking distance of the property and include a 24/7 Spar, post office, range of take-away shops, hardware store, popular café and two fuel stations. The A55 expressway is within a short drive away providing easy commuting. Beaches and coastal walks can be found in the popular neighbouring villages Four Mile Bridge, Rhoscolyn and Trearddur Bay, all of which are within easy reach.
GROUND FLOOR
Entrance Porch
6' 11'' x 13' 8'' (2.12m x 4.17m)
Entered through a uPVC double glazed double door, two circular double glazed windows to front, double radiator, tiled flooring, doors to:
Dining Area
10' 6'' x 13' 7'' (3.20m x 4.14m)
Double radiator, door to Bedroom 1, open archway to:
Living Room
17' 9'' x 16' 0'' (5.42m x 4.88m)
A comfortable, bright and airy reception room which features a wood burning stove to one corner, uPVC double glazed window to side, full height uPVC double glazed bow windows to front, doo to:
Inner Hallway
uPVC double glazed window to rear, double radiator, built-in under-stairs storage cupboard, stairs to first floor, doors to:
Family Bathroom
Four piece suite comprising bath, floating wash hand basin with storage under, shower enclosure with tiled surround and WC. Heated towel rail, extractor fan and wall mounted mirror with light. uPVC frosted double glazed window to side, door to opening to storage cupboard.
Utility room
Worktop space over base units, single eye level unit, plumbing for washing machine, space for tumble dryer, uPVC double glazed window to rear.
Kitchen
15' 3'' x 8' 11'' (4.64m x 2.71m)
Stylish and newly fitted base and eye level units with worktop space over, 1+1/2 bowl ceramic sink unit with single drainer and mixer tap, fridge/freezer included, integrated dishwasher, fitted oven, built-in five ring gas hob, grill and microwave, uPVC double glazed window to rear, uPVC double glazed window to side, Composite door opening onto driveway (used as main entrance door).
Bedroom 1
16' 9'' x 12' 3'' (5.11m x 3.73m)
uPVC double glazed doors opening to rear seating area, double radiator with a vertical radiator to one side, dressing room area adjacent to the En-Suite.
En-suite
Three piece suite comprising vanity wash hand basin, shower enclosure and WC, extractor fan, small circular frosted double glazed window to front, tiled flooring.
FIRST FLOOR
First Floor Landing
Built-in storage cupboard, doors to:
Bedroom 2
13' 5'' x 11' 8'' (4.08m x 3.55m)
uPVC double glazed window to side, double radiator, two built in wardrobes, door opening to to eave storage.
Bedroom 3
10' 6'' x 12' 1'' (3.21m x 3.68m)
Three uPVC double glazed dormer windows to front, double radiator, door to built in storage cupboard.
Bedroom 4
9' 11'' x 8' 7'' (3.03m x 2.62m)
uPVC double window to side, double radiator.
WC
Wash hand basin and WC with extractor fan.
Outside
Wooden gated entrance opening onto a stylish brick paved driveway providing excellent on-site parking for multiple vehicles with a gravelled area to one corner which houses a useful storage shed. To the side of the property which leads onto the front, there is a most attractive seating/BBQ area with a slabbed surface below a wooden pergola, enclosed by fencing. Just off this area is an additional split level slabbed seating area which is South-West facing, enjoying the afternoon/evening sun whilst over looking the lawned grounds to the lower tier. Surrounded by a variety of trees and shrubs, there is a also a vegetable patch to one corner of the grounds, beyond the shrubbery.
Important information
This is a Freehold property.
Property Ref: EAXML10932_12412352
Similar Properties
2 Bedroom House | Asking Price £345,000
If you are looking for an abundance of charm and character in a property, look no further than 'Bryn Awel'. Set in the h...
4 Bedroom House | Asking Price £345,000
Attractive detached property boasting sizeable gardens, stunning countryside/mountain views, generous on-site parking wi...
4 Bedroom End of Terrace House | Asking Price £345,000
A rare opportunity to purchase this unique four bed triple-fronted cottage on Holyhead Mountain, boasting exceptional pa...
3 Bedroom House | Asking Price £352,500
Offered with no on going chain is this well presented three double bedroom detached property a stone throw away form the...
2 Bedroom Not Specified | Asking Price £355,000
A exciting opportunity to acquire approx. 26 acres of grazing land along with a selection of agricultural buildings and...
3 Bedroom Cottage | Asking Price £359,950
Set in a stunning rural location with rolling countryside landscapes, this former Welsh long house is a property full of...
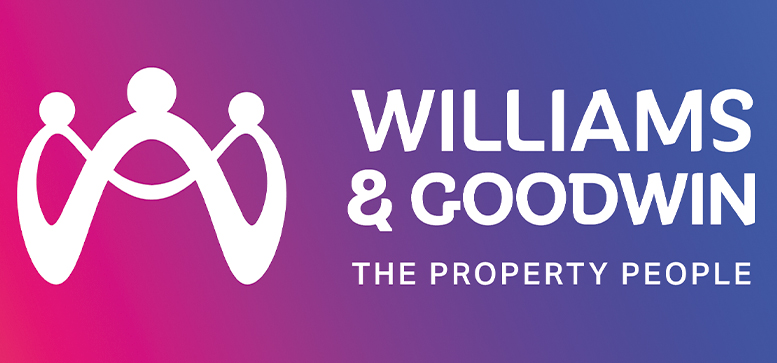
Williams & Goodwin The Property People (Holyhead)
Holyhead, Anglesey, LL65 1HH
How much is your home worth?
Use our short form to request a valuation of your property.
Request a Valuation
