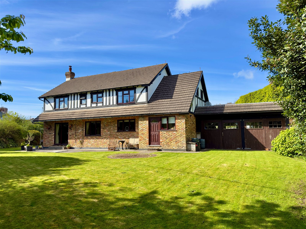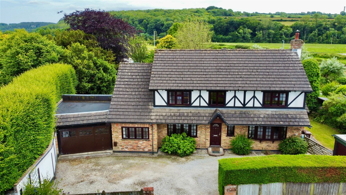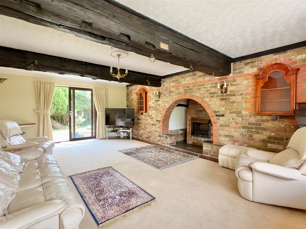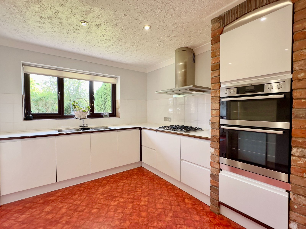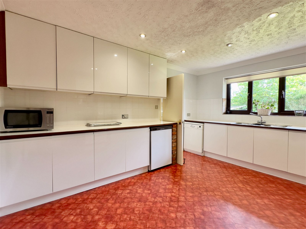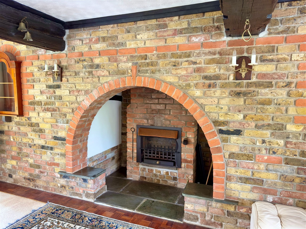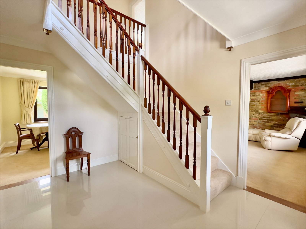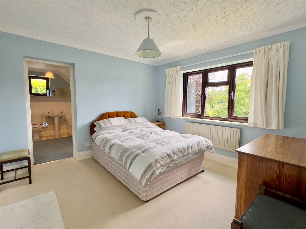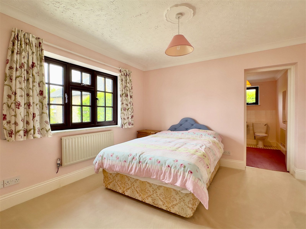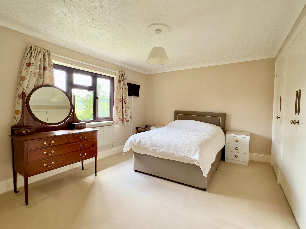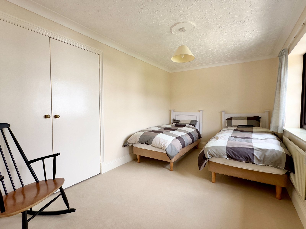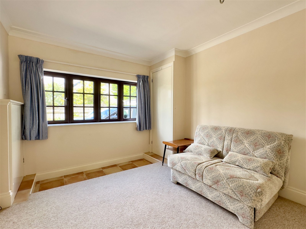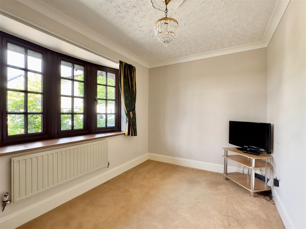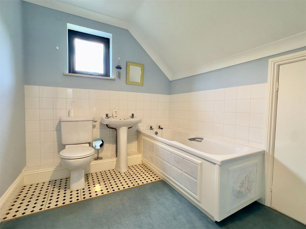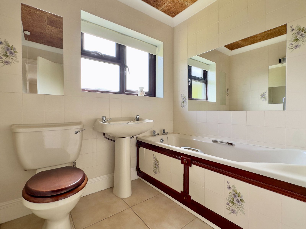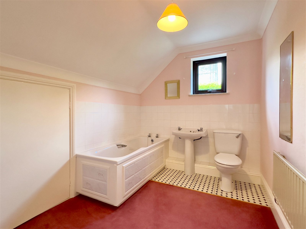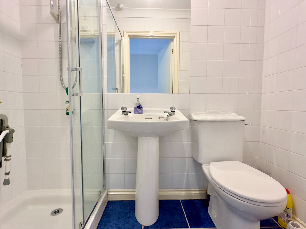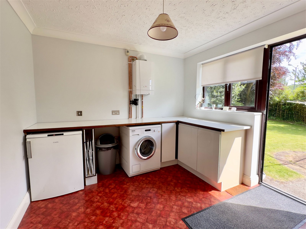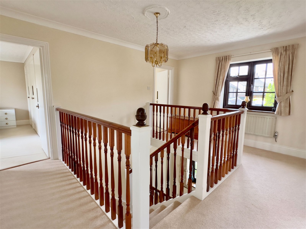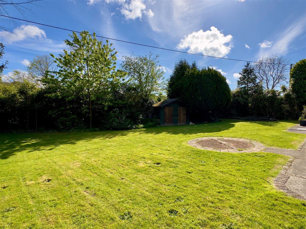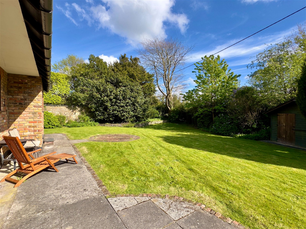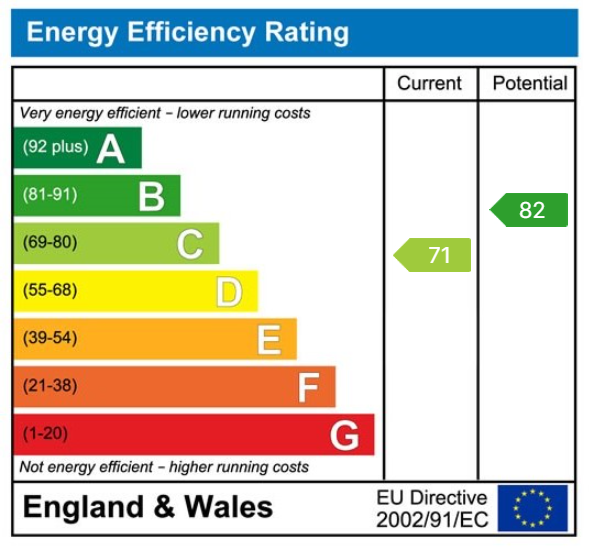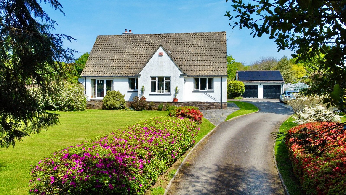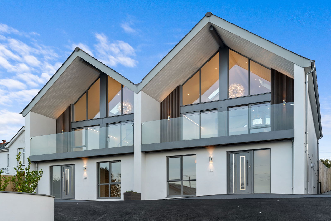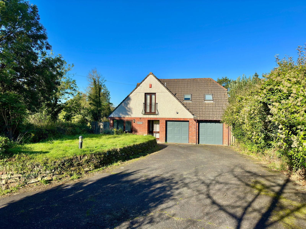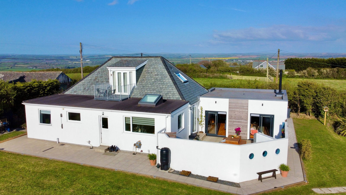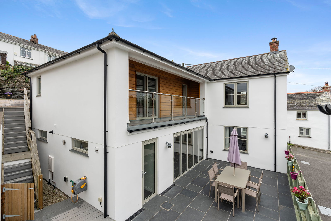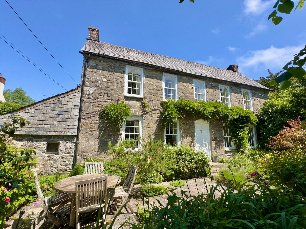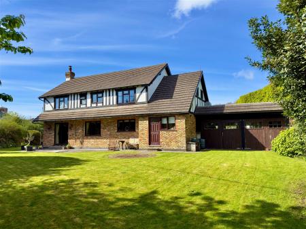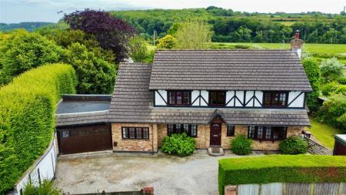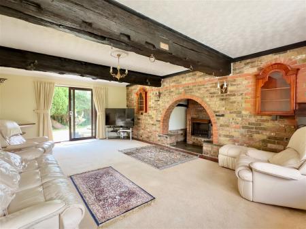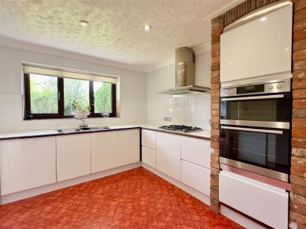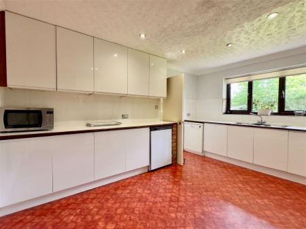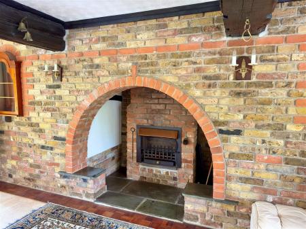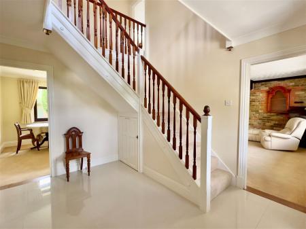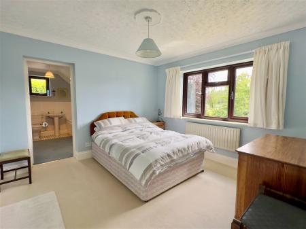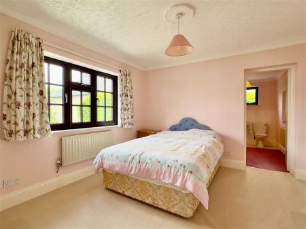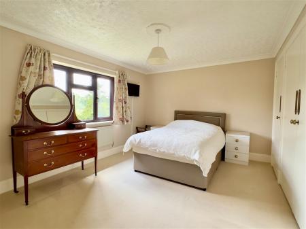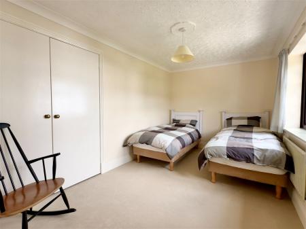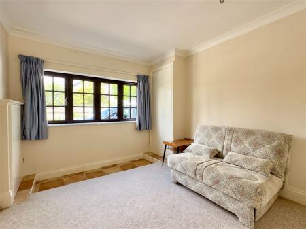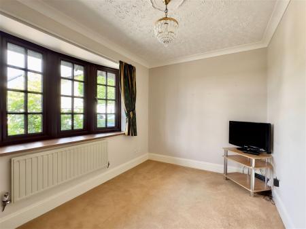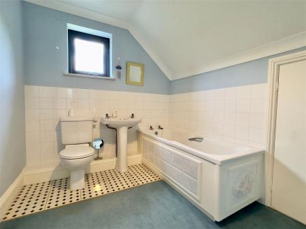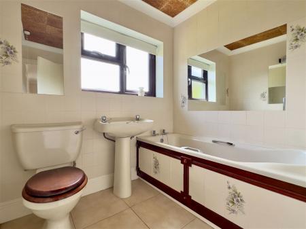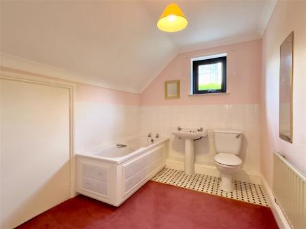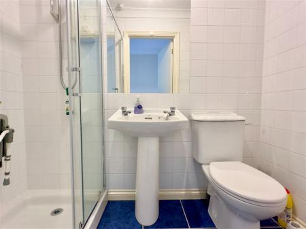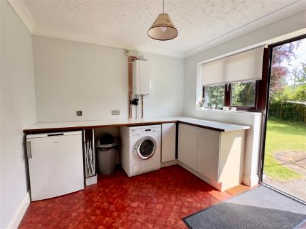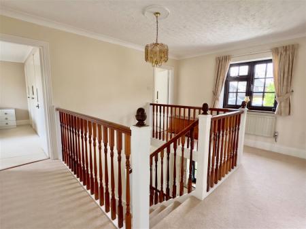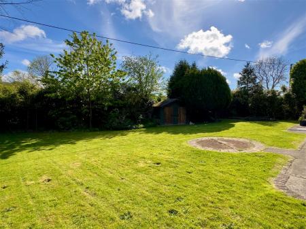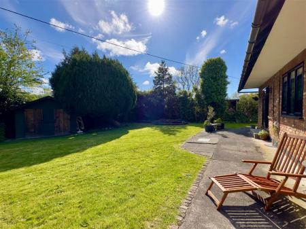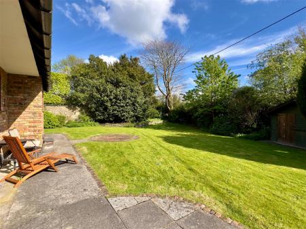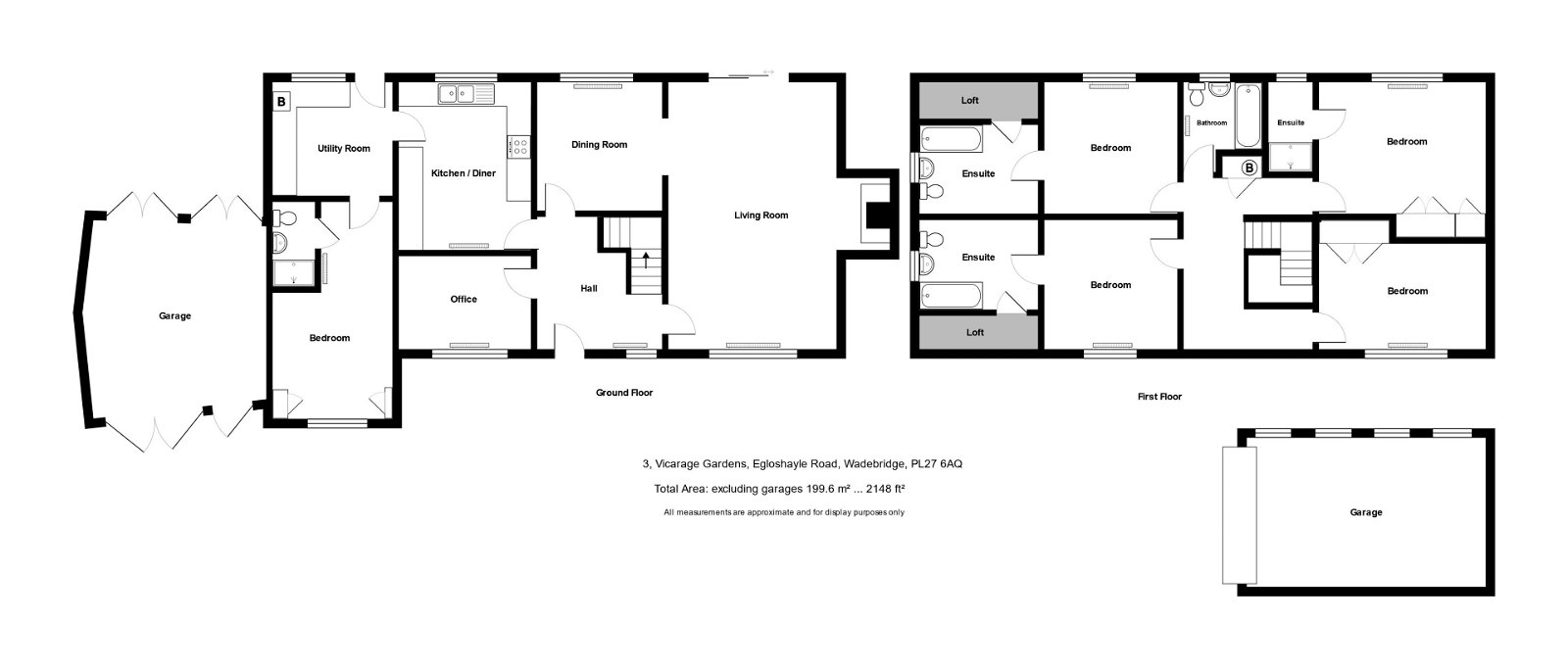- Superb Individual Designed House
- 5 Bedrooms (4 En Suite)
- Gas Fired Central Heating with Recently Replaced Boiler
- UPVC Double Glazed Windows
- Lounge with Large Inglenook Fireplace
- 2 Garages Plus Plenty of Off Street Parking
- Lovely Mature Part Walled Gardens
- Fantastic Village Location
5 Bedroom Detached House for sale in Wadebridge
A genuinely spacious 5 bedroom detached house with 2 garages and off street parking in a fantastic private individual cul-de-sac plot located in the village of Egloshayle. Freehold. Council Tax Band E. EPC rating C.
3 Vicarage Gardens is a genuinely spacious detached house situated in a superb individual plot adjacent to the Vicarage within Egloshayle Village. The property has 2 garages plus large driveway and briefly comprises a spacious entrance hall, large lounge with inglenook fireplace, dining room, kitchen, utility room, study and bedroom 5/playroom with en suite shower room on the ground floor. On the first floor are 3 double en suite bedrooms plus a further 4th bedroom and family bathroom. The windows have been replaced with UPVC double glazing and the property has gas fired central heating with a recently replaced gas fired wall mounted boiler. Externally the gardens are a notable feature enjoying a good size plot with mature well tended level gardens in the premium plot here in this beautiful and sought after area of the town.
The Accommodation comprises with all measurements being approximate:
Composite Double Glazed Entrance Door
To
Spacious Entrance Hall
Feature tiled flooring. Radiator. Understairs storage cupboard. Stairs off to first floor.
Study - 3.34 m x 2.35 m
Radiator. Bay window to front.
Dining Room - 3.29 m x 3.1 m
Radiator. Windows overlooking lovely mature rear gardens. Arch through to
Lounge - 4.2 m x 6.77 m
A lovely through room with dual aspect windows, bay window to front and sliding double glazed patio doors leading onto the rear gardens. One feature wall in reclaimed brick with large inglenook fireplace, slate hearth and seating areas with raised open fire and exposed beams.
Kitchen - 4.28 m x 3.34 m
Two and a half bowl stainless steel sink with mixer tap over. Good range of built in high gloss base and wall units including drawers. Built in AEG stainless steel double oven. Neff 5 burner gas hob with stainless steel extractor hood over. Radiator. Space and plumbing for dishwasher. Recess for fridge. Windows overlooking the beautiful rear gardens. Door through to
Utility Room - 3.01 m x 2.86 m
Further range of built in cupboards with recess for fridge and freezer. Recently installed Main gas fired central heating/hot water boiler. Door to rear garden. Part glazed door to
Playroom/Hobby Room/Bedroom 5 - 5.46 m x 3.0 m max narrowing to 1.55 m min
Radiator. Window to front.
En-Suite Shower Room
Fully tiled walls. Tiled floor. Shower enclosure with sliding glass door and independent electric shower. Wash hand basin. Low level w.c.
First Floor
Attractive wrap around galleried landing with exposed timber handrails and spindles. Radiator. Window to front. Access to roof space. Built in airing cupboard housing lagged copper tank with slatted shelving over.
Main Bathroom
Fully tiled walls and floor. Panelled bath. Low level w.c. Wash hand basin. Heated towel rail.
Bedroom 1 (rear) - 4.19 m x 3.3 m
Radiator. Window overlooking the garden with pleasant outlook beyond. Large double built in wardrobe and single built in wardrobe.
En-Suite Shower Room
Recently installed shower tray, shower and suite comprising low level w.c. and wash hand basin.
Bedroom 2 (rear) - 3.35 m x 3.32 m
Radiator. Window overlooking the garden with pleasant outlook beyond.
Large En-Suite Bathroom
White suite comprising panelled bath with tiled surround, wash hand basin, low level w.c. with tiled surround, radiator and access to under eaves storage space.
Bedroom 3 (front) - 3.36 m x 3.34 m
Radiator. Window to front.
Spacious En-Suite Bathroom
White suite comprising panelled bath with tiled surround, wash hand basin, low level w.c. with tiled surround, radiator and access to under eaves storage space.
Bedroom 4 (front) - 4.2 m x 2.6 m
Built in double wardrobe. Radiator. Window to front.
Outside
As mentioned the gardens are a most notable feature of the property being at the head of the cul-de-sac with chipping driveway and parking area to front with mature hedge and raised border adjacent to the entrance.
Detached Garage/Workshop - 3.73 m x 6.37 m
With brick paved flooring and built in shelving. Light and power connected. Up and over door and windows providing natural light overlooking the garden.
Garage 2
Garage 2 widens from front to back - At the front the width is 4.5 m and at the rear the width is 6.6 m with the depth in the centre being 6.48 m.
Brick paved flooring with timber folding doors, personal door and further door leading on to the rear gardens again with light and power connected.
Front Garden
As mentioned the front garden is laid to chippings providing excellent further off street parking/turning space.
Fully Enclosed Rear Garden
A lovely feature of the property being part walled and very mature as can be seen on the video tour comprising path and patio areas, pond, garden shed, natural stone walling with mature tree and shrubs with attractive borders with further area of garden to the side, raised log store and further lawned area leading back to the 2nd garage. From the garden one can see the top of the beautiful Egloshayle church.
Services
The property is connected to mains water, drainage, electricity and gas.
For further details please contact our Wadebridge office.
Important information
This is a Freehold property.
This Council Tax band for this property is: E
Property Ref: 193_877033
Similar Properties
Wetherham Lane, St Tudy, PL30 3NG
4 Bedroom Detached House | Guide Price £850,000
An exciting opportunity to purchase this spacious 3/4 bedroom detached house with double garage and recently installed s...
West Hill, Wadebridge, PL27 7ET
4 Bedroom Townhouse | Guide Price £825,000
A fantastic opportunity to purchase a superb individually designed new home with outstanding views. Freehold. Council...
4 Bedroom Detached House | £795,000
A 4/5 bedroom detached property set within approximately 1.81 of an acre on the outskirts of Wadebridge. Freehold. Cou...
4 Bedroom Detached House | £899,500
An extremely rare opportunity to purchase a beautifully appointed detached 4 bedroom property just outside Wadebridge se...
4 Bedroom Detached House | Guide Price £950,000
Fantastic opportunity to purchase this individual 4 bedroom, 4 en-suite architect designed house with double garage and...
5 Bedroom Detached House | £1,100,000
A beautiful Grade II Listed character property standing in formal gardens together with adjacent paddocks extending to a...

Cole Rayment & White (Wadebridge)
20, Wadebridge, Cornwall, PL27 7DG
How much is your home worth?
Use our short form to request a valuation of your property.
Request a Valuation
