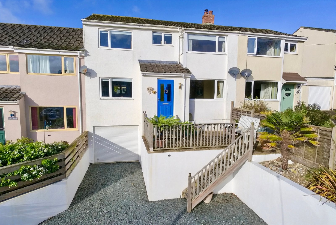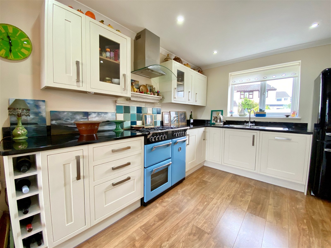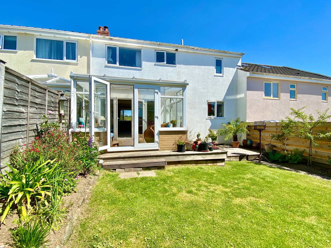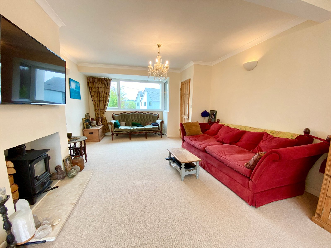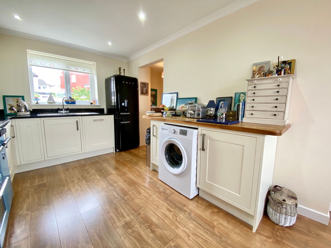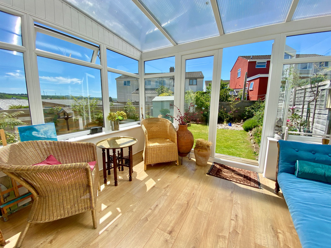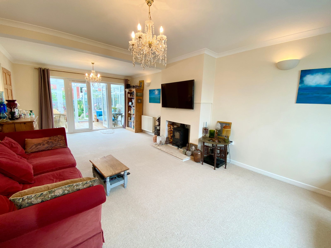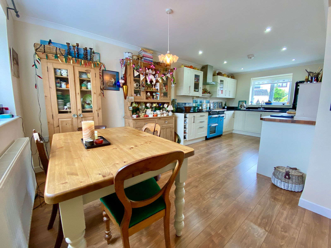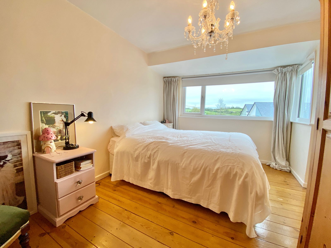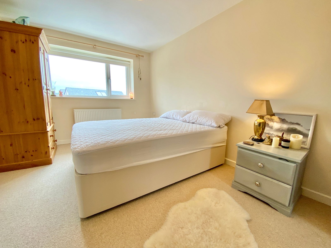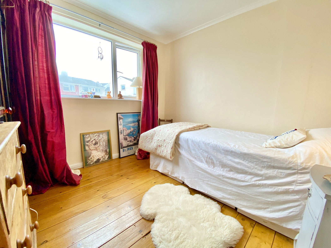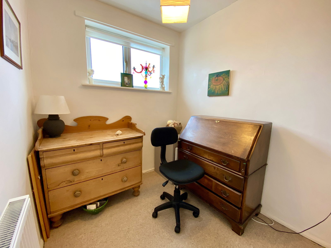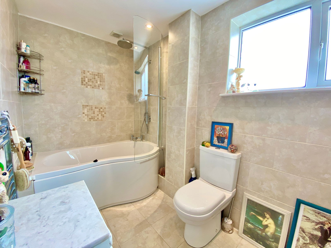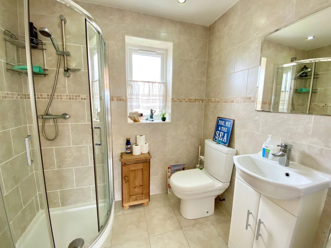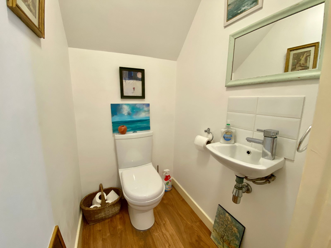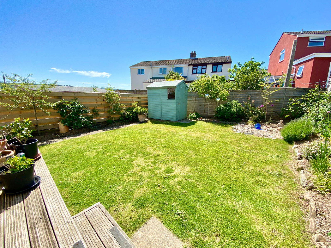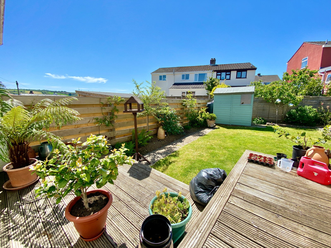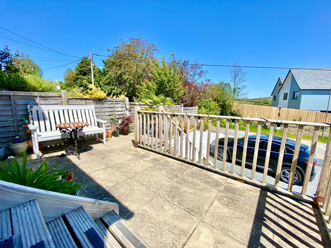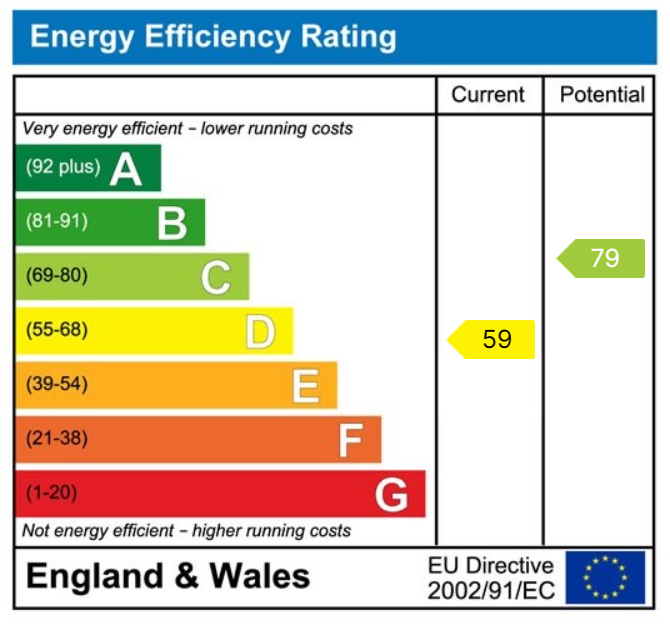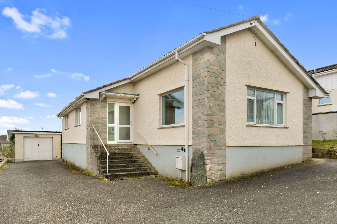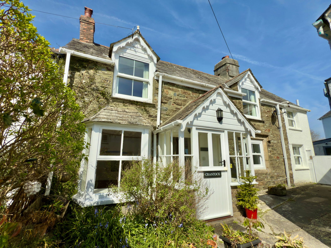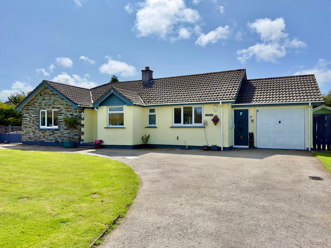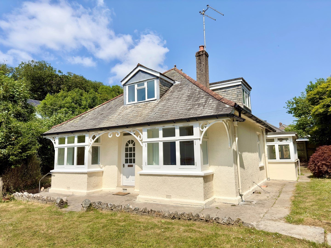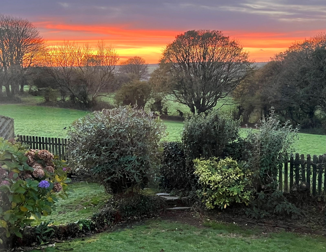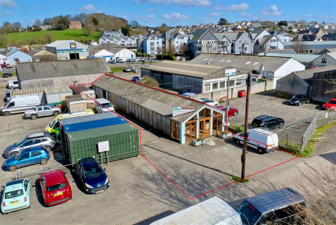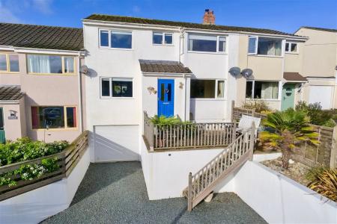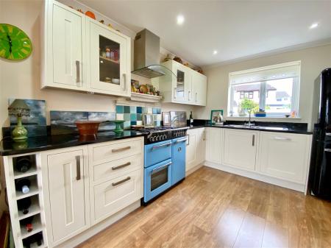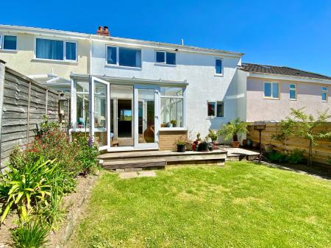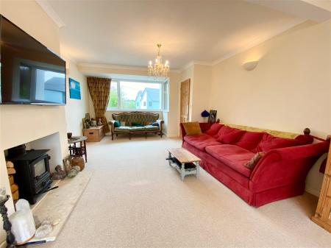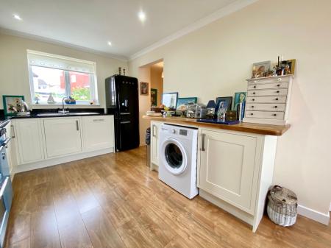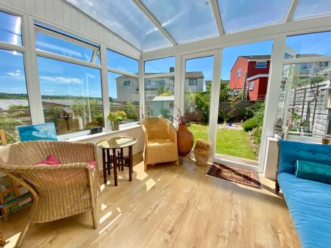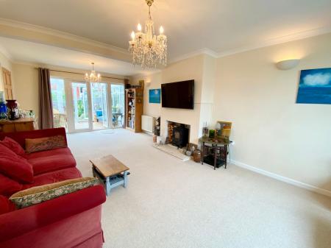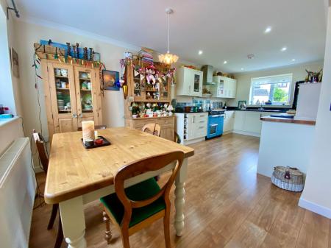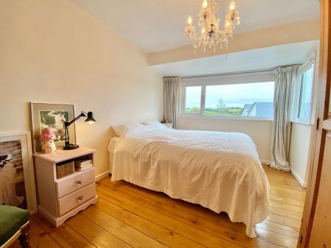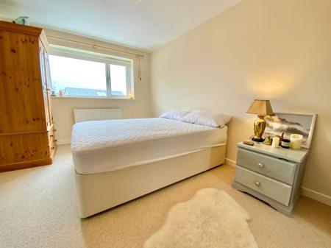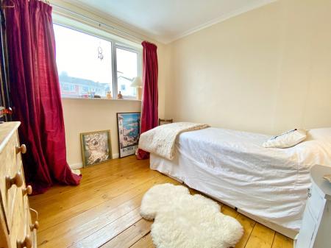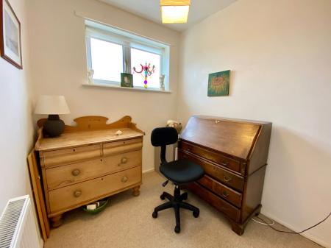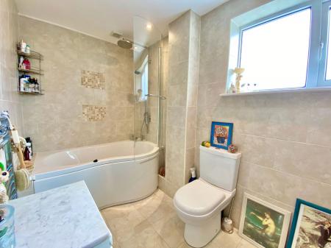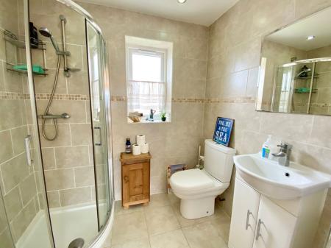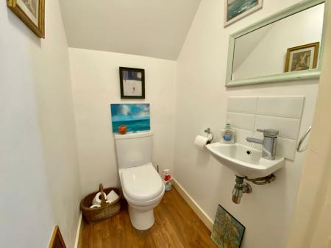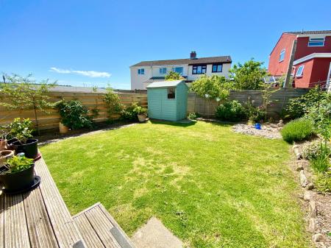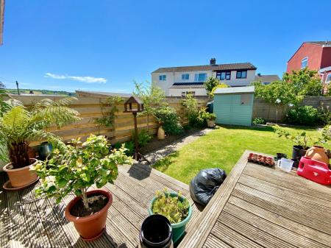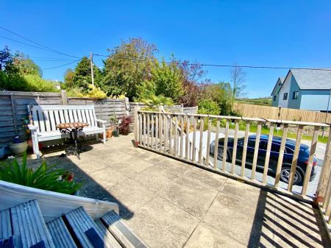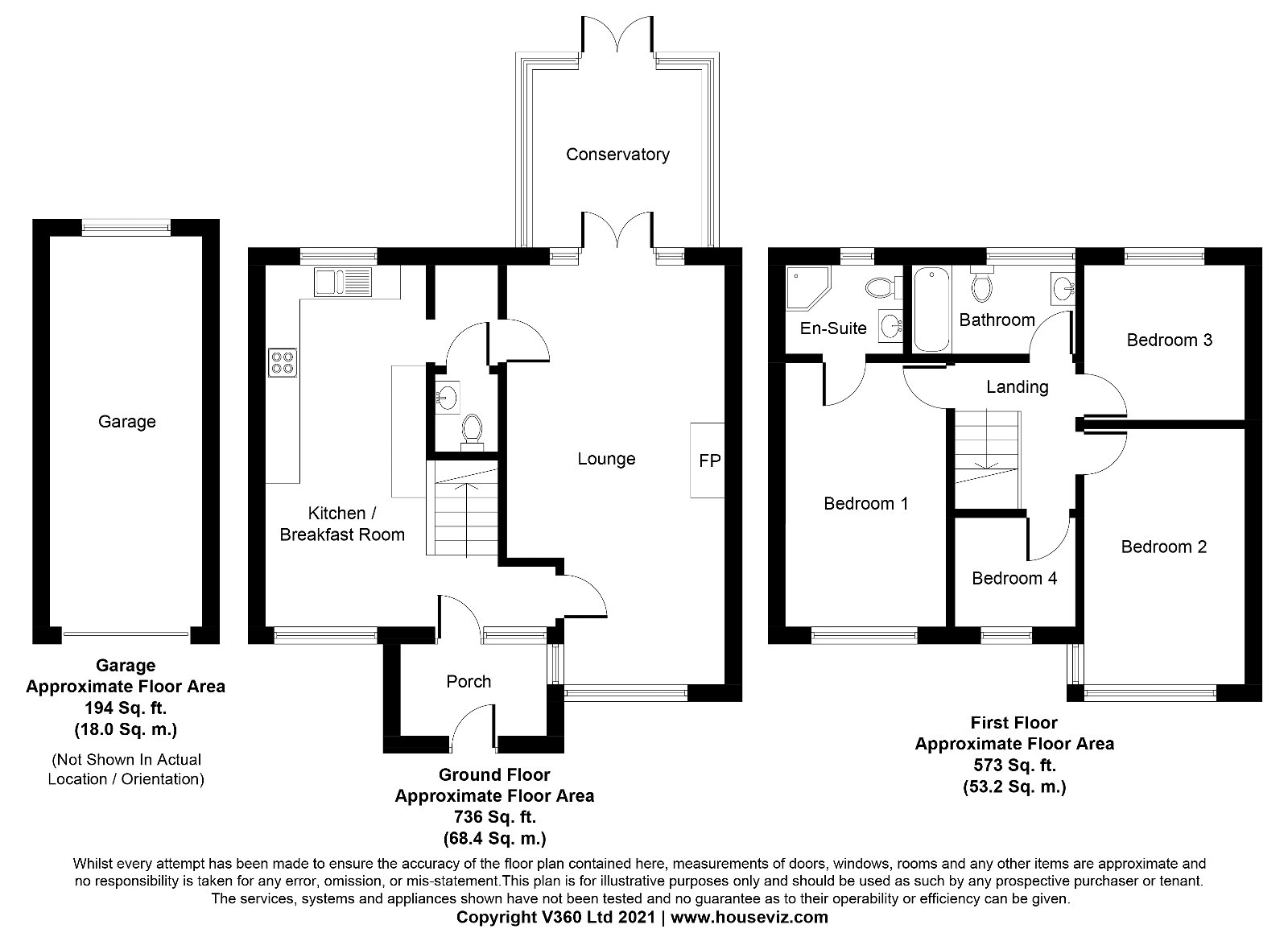- Well Presented Extended Modern Home
- UPVC Double Glazed Windows
- Gas Fired Central Heating
- Modern Fitted Kitchen and Bathroom Fittings
- Garage
- Good Off Street Parking
- Enclosed Rear Garden
- Great Location
- Well Presented Spacious Accommodation
4 Bedroom Terraced House for sale in Wadebridge
UNEXPECTEDLY RE-AVAILABLE A large extended 4 bedroom, one en suite modern house with garage, excellent parking, gas fired central heating in a great location close to Egloshayle Village. Freehold. Council Tax Band B. EPC rating D.
A genuinely spacious extended 4 bedroom, one en suite modern house with superb parking and garage, gas fired heating and double glazed windows. 19 Greenhills has a superb fitted kitchen with granite/solid timber worktops together with good size lounge and conservatory to rear. The property is situated at Greenhills just above Egloshayle village which has a popular village inn and church.
The Accommodation comprises with all measurements being approximate:
Timber Steps lead to a paved patio seating area with attractive raised bed with various palm trees to side and further timber steps lead to
Entrance Door to
Entrance Porch
With UPVC double glazed inner door, cloaks hanging, fully glazed door to
Entrance Area
With radiator, stairs off to first floor.
Kitchen/Dining Room - 20' 8" x 9' 5" (6.30m x 2.87m)
A lovely light dual aspect room with fully fitted modern kitchen comprising good range of built-in base and wall units including drawers, wine rack, glazed display cabinets, majority granite worktops with one solid timber worktop, inset one and a half bowl stainless steel sink, mixer tap over, recess for gas fired oven, arched glazed/stainless steel extractor hood over, integral dishwasher, space and plumbing for washing machine, space for fridge/freezer.
Cloakroom
Low level W.C. and wash hand basin.
Lounge - 24' 4" x 12' 5" max (7.42m x 3.78m)
Again another lovely light dual aspect room, fireplace recess with woodburning stove, radiator, double French doors to
Conservatory - 9' 8" x 10' 2" (2.95m x 3.10m)
UPVC with opening windows, pleasant views towards St Breock Downs and double doors on to rear garden.
First Floor
Landing
Access to roof space.
Bathroom
Fully tiled, refitted suite with spacesaver bath with curved glazed shower screen, thermostatic shower above bath, low level W.C., wash hand basin with cupboard below, heated towel rail, underfloor heating.
Bedroom 2 front (former main bedroom) - 14' 7" x 9' 3" (4.45m x 2.82m)
Attractive stripped timber flooring, radiator, feature window with some pleasant views over the top of the church and the woodland beyond.
Bedroom 3 rear - 9' 3" x 9' 0" (2.82m x 2.74m)
Stripped timber flooring, double glazed window to rear, radiator.
Bedroom 4 front - 6' 3" x 6' 7" plus door recess, plus shelved recess area (1.91m x 2.01m)
Radiator, high level window to front.
Bedroom 1 - 9' 3" x 15' 1" (2.82m x 4.60m)
Radiator, window to front.
En Suite
Fully tiled white suite comprising corner shower enclosure with thermostatic shower, low level W.C., wash hand basin, cupboard below, underfloor heating, heated towel rail, window to rear.
Outside
At the front of the property is a good size driveway with parking and turning area laid to slate chippings, outside tap, raised bed as mentioned. Leading to the garage (see later).
The rear garden has a pleasant timber decking area outside the conservatory, otherwise laid to lawn with more tree, shrub and flower borders as can be seen on the attached photographs, garden shed, being well fenced on all 3 sides.
Garage - 22' 0" x 8' 10" (6.71m x 2.69m)
Concrete floor, metal roller door with Worcester gas fired central heating/hot water boiler, double glazed UPVC window to rear.
Please contact our Wadebridge office for further details.
Important Information
- This is a Freehold property.
- This Council Tax band for this property is: B
Property Ref: 193_711672
Similar Properties
Treforest Road, Wadebridge PL27
3 Bedroom Bungalow | £375,000
A 3 bedroom detached bungalow with garage in need of modernisation. Freehold. Council Tax Band D. EPC rating TBC.
3 Bedroom Semi-Detached House | £375,000
A picturesque 3 bedroom 2 reception room character cottage with private gardens and double garage offered for sale with...
Otterham Station, Camelford, PL32
3 Bedroom Bungalow | £374,950
A spacious 3 double bedroom detached bungalow with plenty of parking, attached garage and good sized gardens situated j...
Gonvena Hill, Wadebridge, PL27 6DQ
4 Bedroom Bungalow | £379,950
An exciting opportunity to purchase a 3/4 bedroom detached dormer bungalow set within a generous and private garden with...
3 Bedroom Bungalow | £387,000
A 3 bedroom detached bungalow enjoying a wonderful non estate location with beautiful views from the rear over pretty op...
Trevanson Street, Wadebridge, PL27 7AR
Commercial Property | Guide Price £395,000
A great opportunity to purchase a freehold property in the centre of Wadebridge currently a workshop and parking but wit...

Cole Rayment & White (Wadebridge)
20, Wadebridge, Cornwall, PL27 7DG
How much is your home worth?
Use our short form to request a valuation of your property.
Request a Valuation
