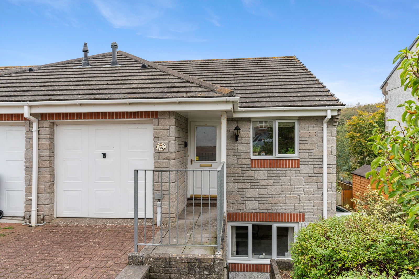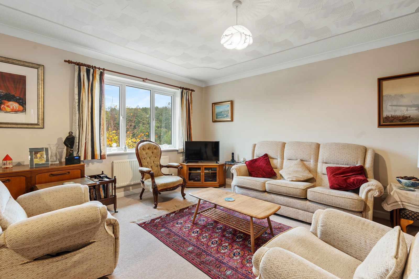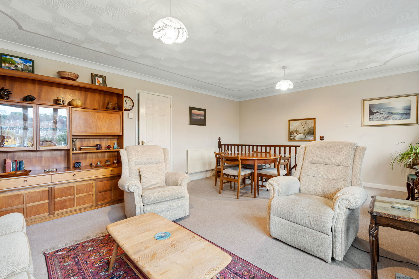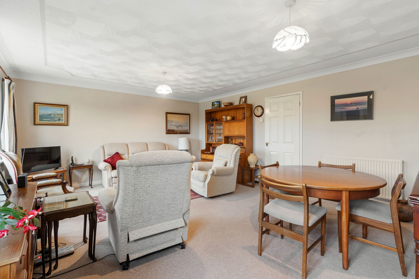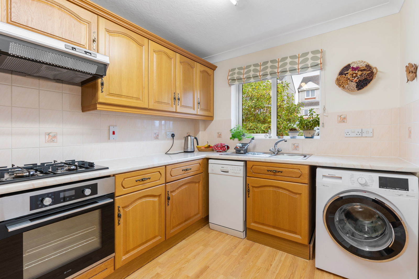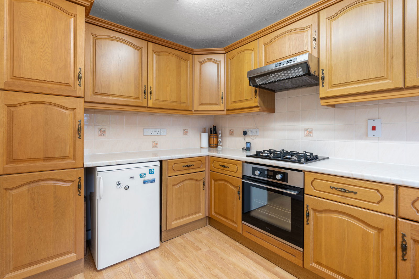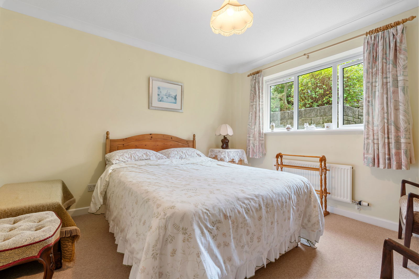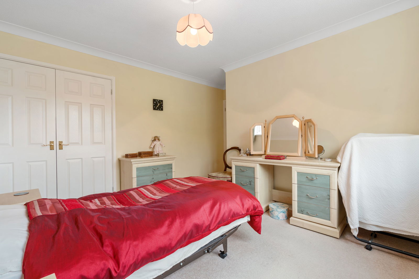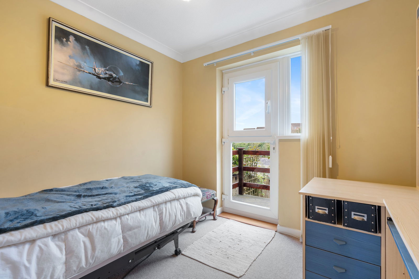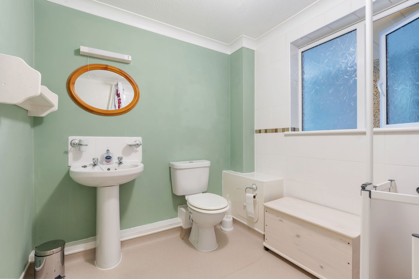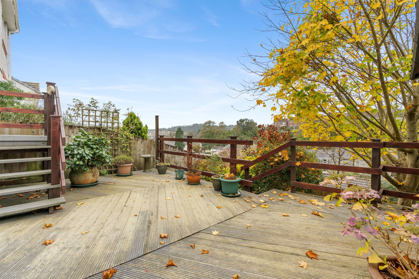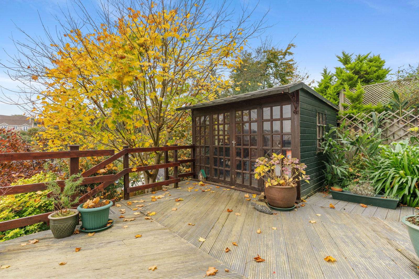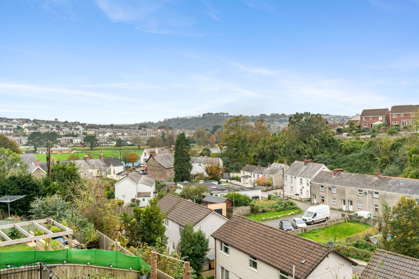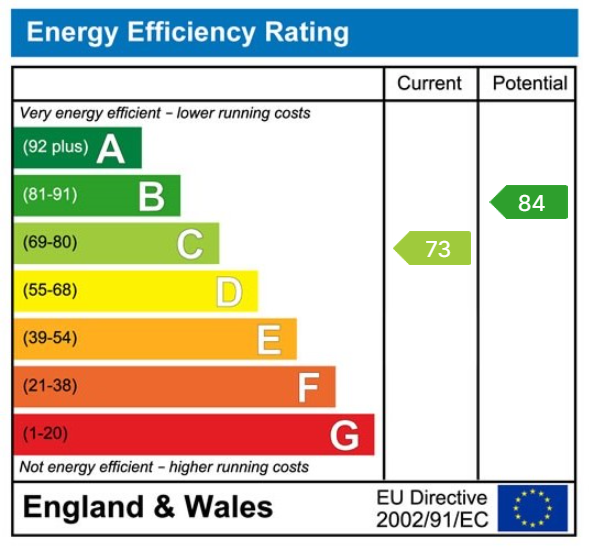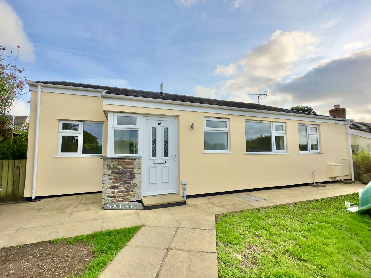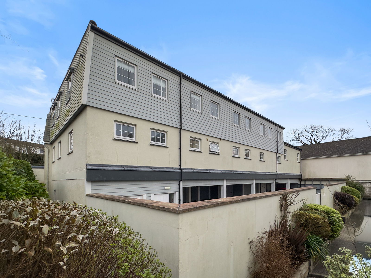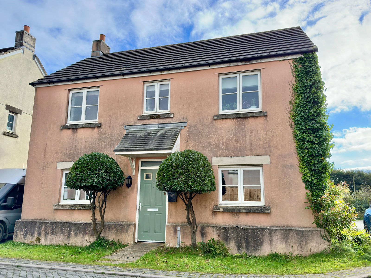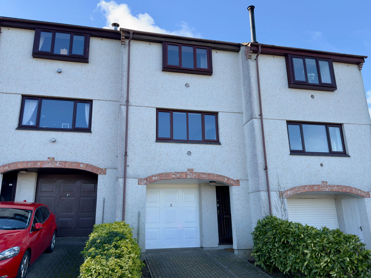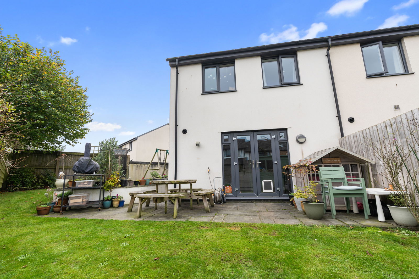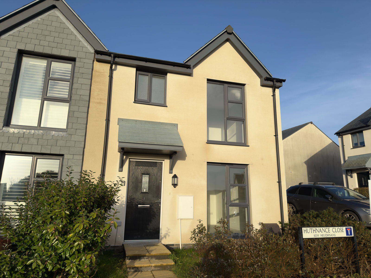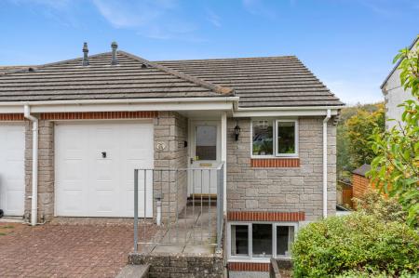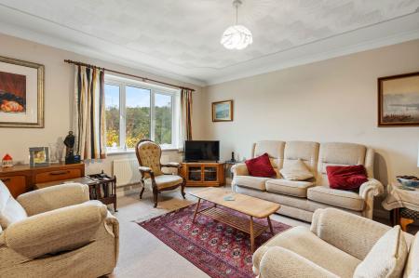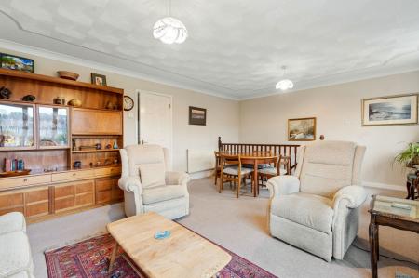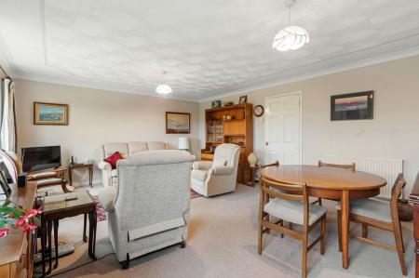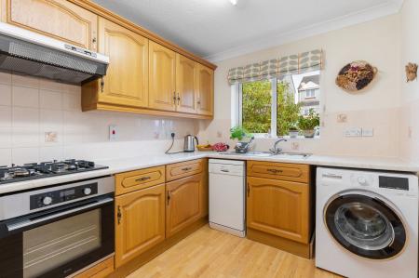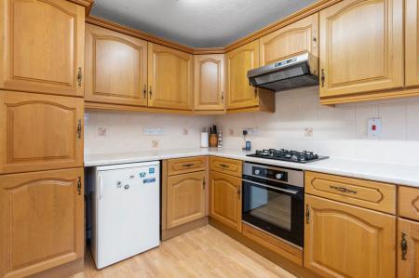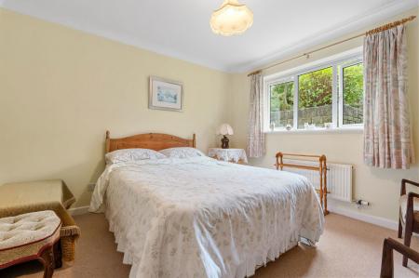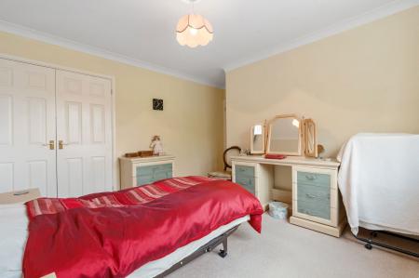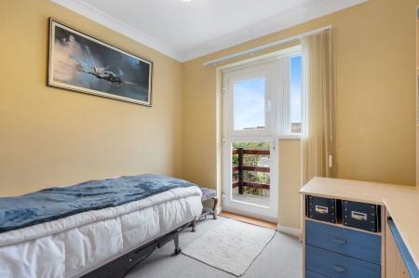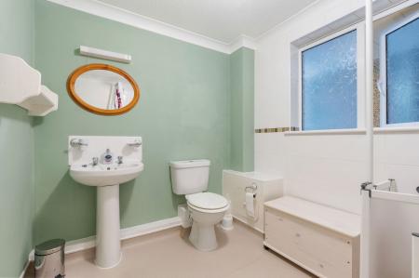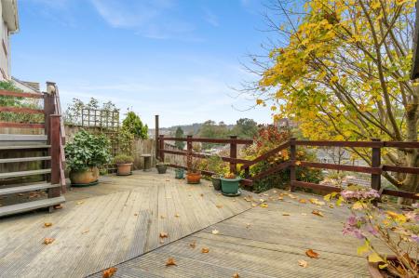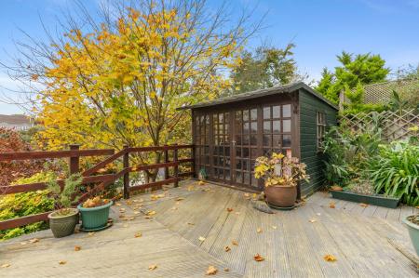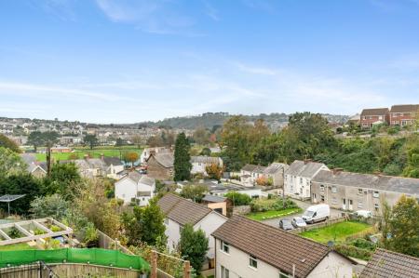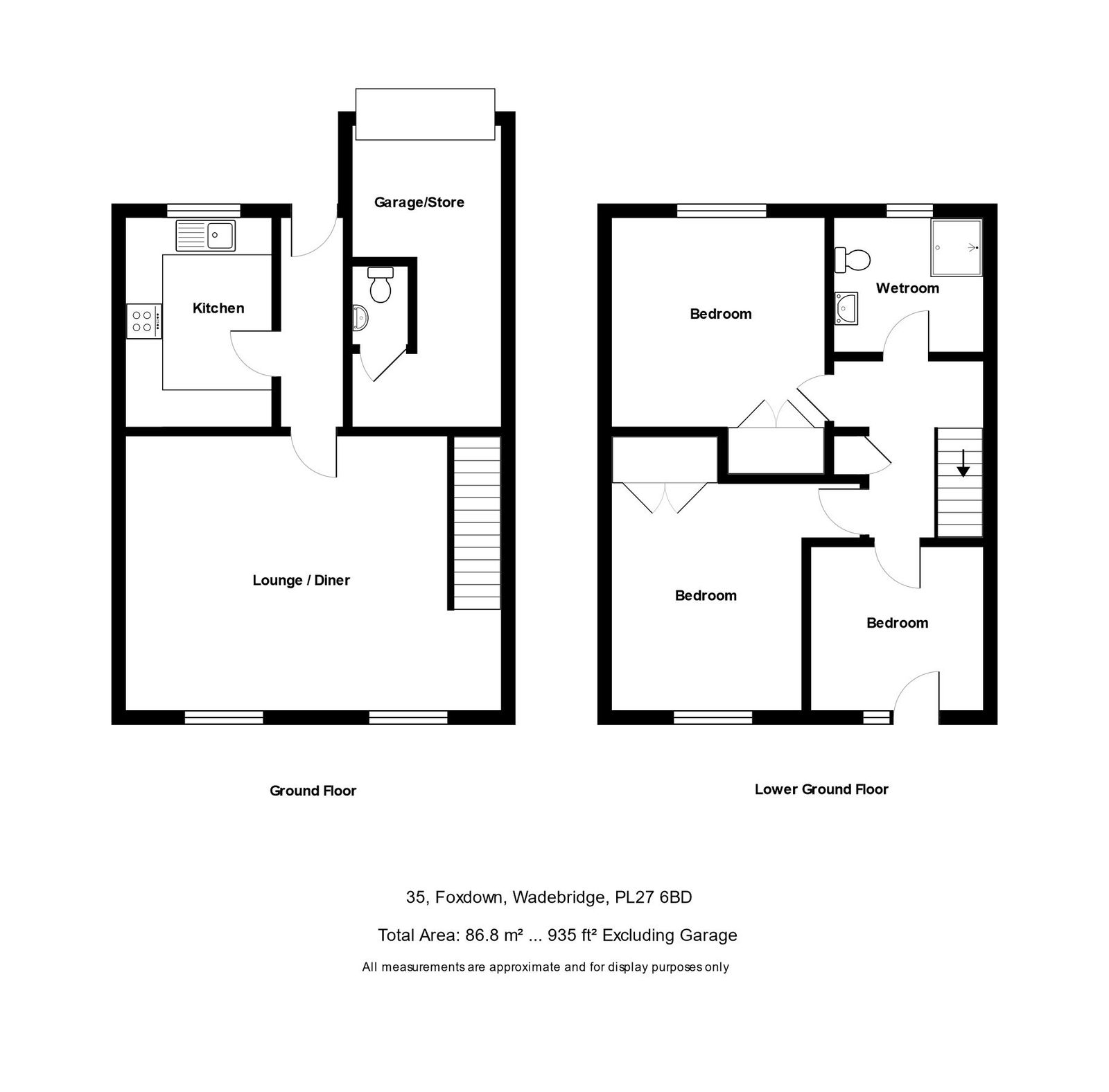- Gas Fired Central Heating
- Easy Walk by Path to the Park and Wadebridge Town
- Low Maintenance Exterior Finish
- Part Converted Garage
- Lovely Views
- Spacious and Light Living Room
- 3 Double Bedrooms
3 Bedroom Semi-Detached House for sale in Wadebridge
A modern 3 bedroom semi-detached house with off street parking and front and rear gardens in this pleasant residential area of Wadebridge. Freehold. Council Tax Band C. EPC rating C.
Cole Rayment & White are delighted to present 35 Foxdown Manor to the market. This semi-detached house has the benefit of gas fired central heating, brick paved parking and garage. Featuring a split-level arrangement with the garage, cloakroom, kitchen and lounge/dining room on the ground floor, on the lower ground floor there are 3 good size bedrooms together with wet room with stunning views towards the town and edge of the park from the lounge/dining room at the rear.
The property is situated towards the lower end of Foxdown with a handy footpath leading towards Egloshayle Playing Fields which is within a short walk of town. The property offers a great opportunity for purchasers seeking a spacious modern home within Wadebridge.
The Accommodation comprises with all measurements being approximate:
Double Glazed Entrance Door to
Entrance Hall
Radiator, door to garage (see later).
Kitchen - 2.39m x 3.45m
Window to front, one and a half bowl stainless steel sink with single drainer mixer tap over, range of built-in base and wall units including drawers, integral electric oven with 4 ring gas hob with extractor fan over, space and plumbing for washing machine, space and plumbing for dishwasher, space and power for fridge. Door to
Part Converted Garage with
Cloakroom
Low level W.C., wash hand basin.
The garage provides excellent storage and houses the gas fired boiler.
Lounge/Dining Room - 4.55m x 6.15m max
A spacious pleasant light room with 2 radiators, 2 windows to rear enjoying some lovely views and staircase leading to
Lower Ground Floor
Hallway
Radiator, built-in airing cupboard with shelving.
Wet Room
Part tiled walls, low level W.C., wash hand basin, electric shower with opaque double glazed window to rear, radiator.
Bedroom 2 - 3.56m x 3.4m
Radiator, built-in wardrobe, UPVC double glazed window to front.
Bedroom 3 - 2.67m x 2.84m
UPVC double glazed stable door leading on to rear garden.
Master Bedroom - 3.66m x 3.2m
Radiator, built-in double wardrobe, UPVC double glazed window to rear.
Outside
At the front of the property there is a driveway and steps leading down the side to the rear garden. At the rear there is a large timber decking area perfect for entertaining which enjoys spectacular views across Wadebridge. Large summerhouse. Timber steps leading down to further area of garden with mature trees and shrubs.
Services
Mains electricity, water, drainage and gas are connected.
Please contact our Wadebridge Office for further details.
Important Information
- This is a Freehold property.
- This Council Tax band for this property is: C
Property Ref: 193_990977
Similar Properties
Valley View, St Teath, PL30 3LQ
3 Bedroom Bungalow | £299,950
A 3 bedroom (one en-suite) detached bungalow set in a corner plot with detached garage ready for immediate occupation. ...
Gonvena Hill, Wadebridge, PL27
2 Bedroom Terraced House | £299,950
This stylish 2 double bedroom modern townhouse is located within a short level stroll of the town centre. Leasehold. C...
3 Bedroom Detached House | £299,500
A 3 bedroom, 2 reception room detached modern home with private gardens, garage and off road parking. Freehold. Counci...
Fernleigh Crescent, Wadebridge, PL27
2 Bedroom Terraced House | £300,000
A well presented 2 double bedroom townhouse enjoying some great views over the town, river and playing fields together w...
Oak View Road, Wadebridge, PL27 6FH
3 Bedroom End of Terrace House | £315,000
A brilliant opportunity to purchase this beautifully presented modern home with attractive rear and side gardens, parkin...
Huthnance Close, Wadebridge, PL27
3 Bedroom Semi-Detached House | £315,000
Situated in this popular residential area of town is this semi detached 3 bedroom 1 en-suite modern house with 2 parking...

Cole Rayment & White (Wadebridge)
20, Wadebridge, Cornwall, PL27 7DG
How much is your home worth?
Use our short form to request a valuation of your property.
Request a Valuation
