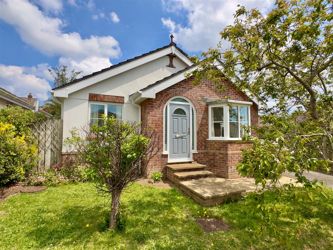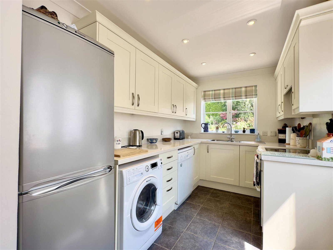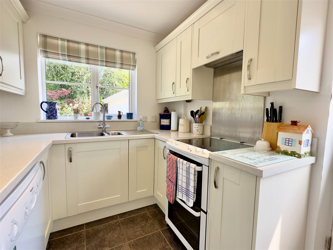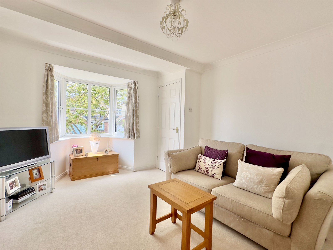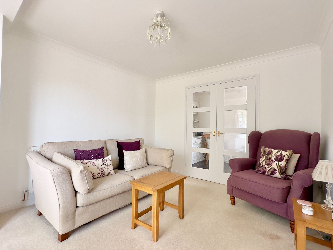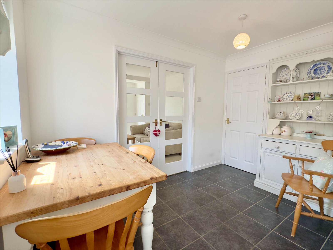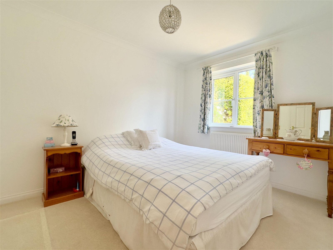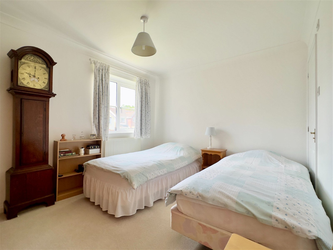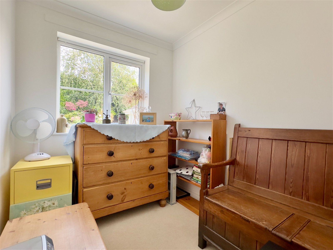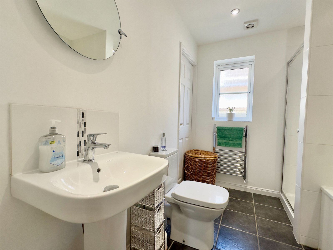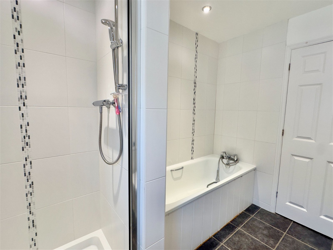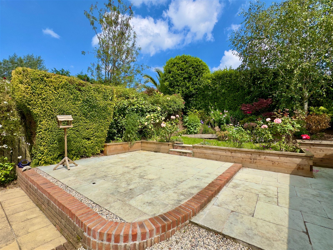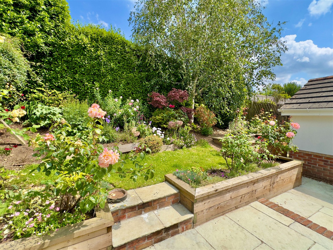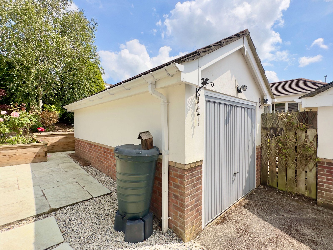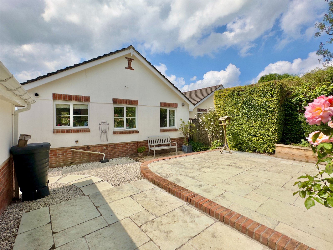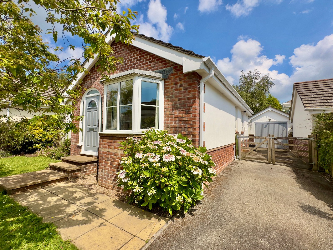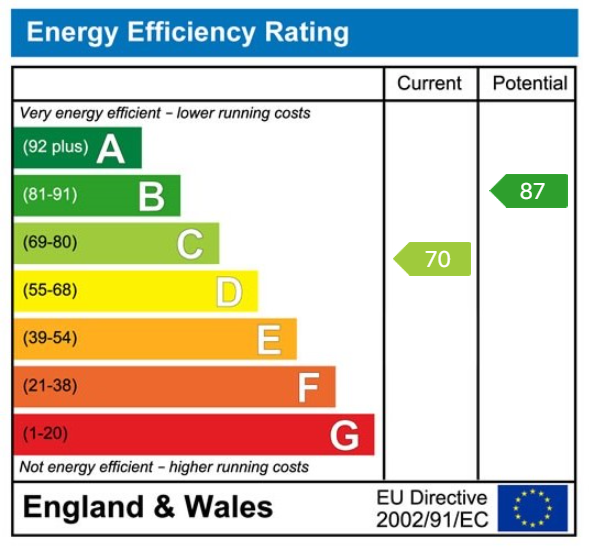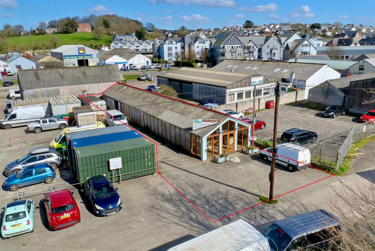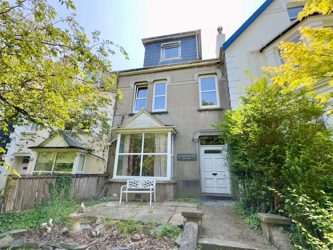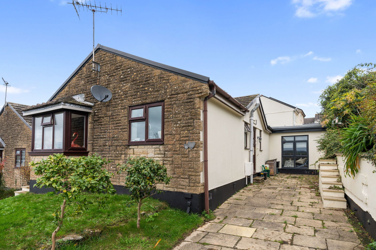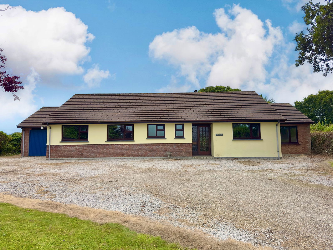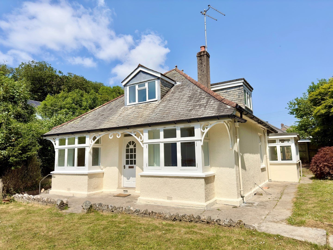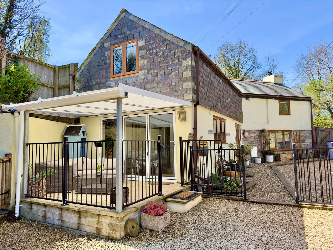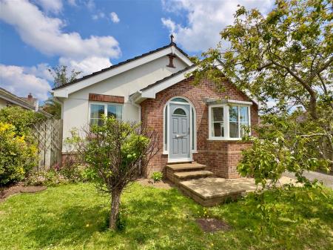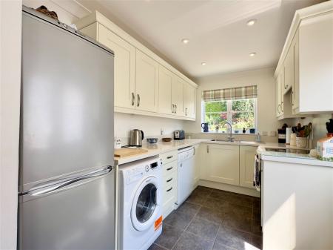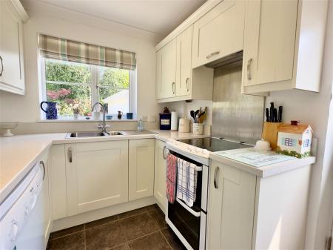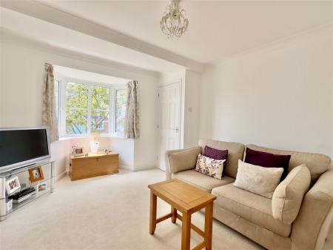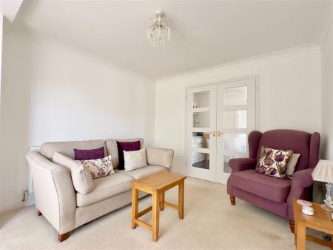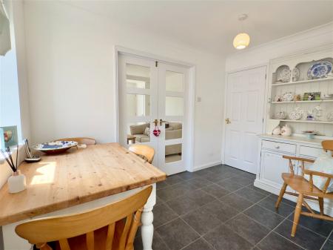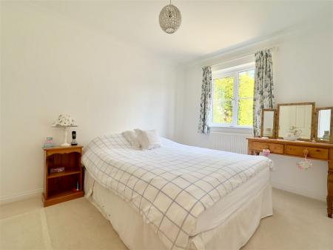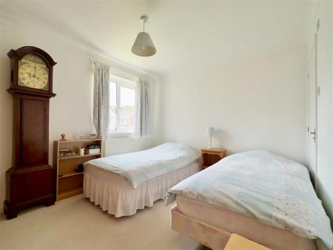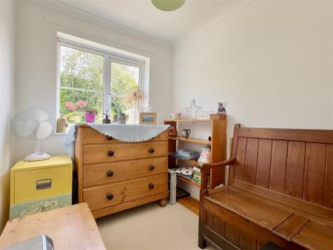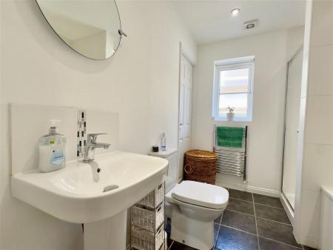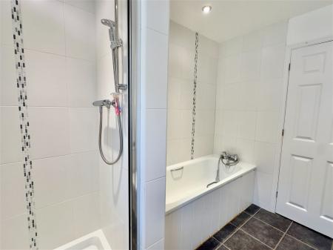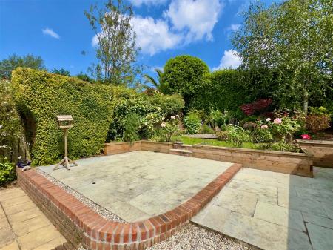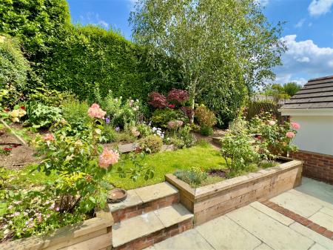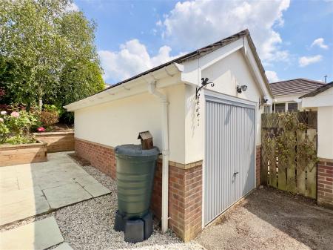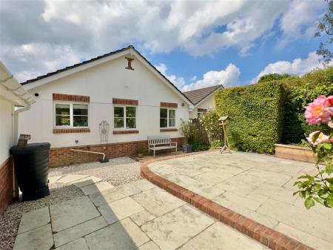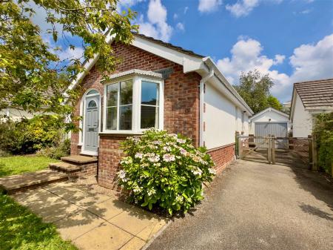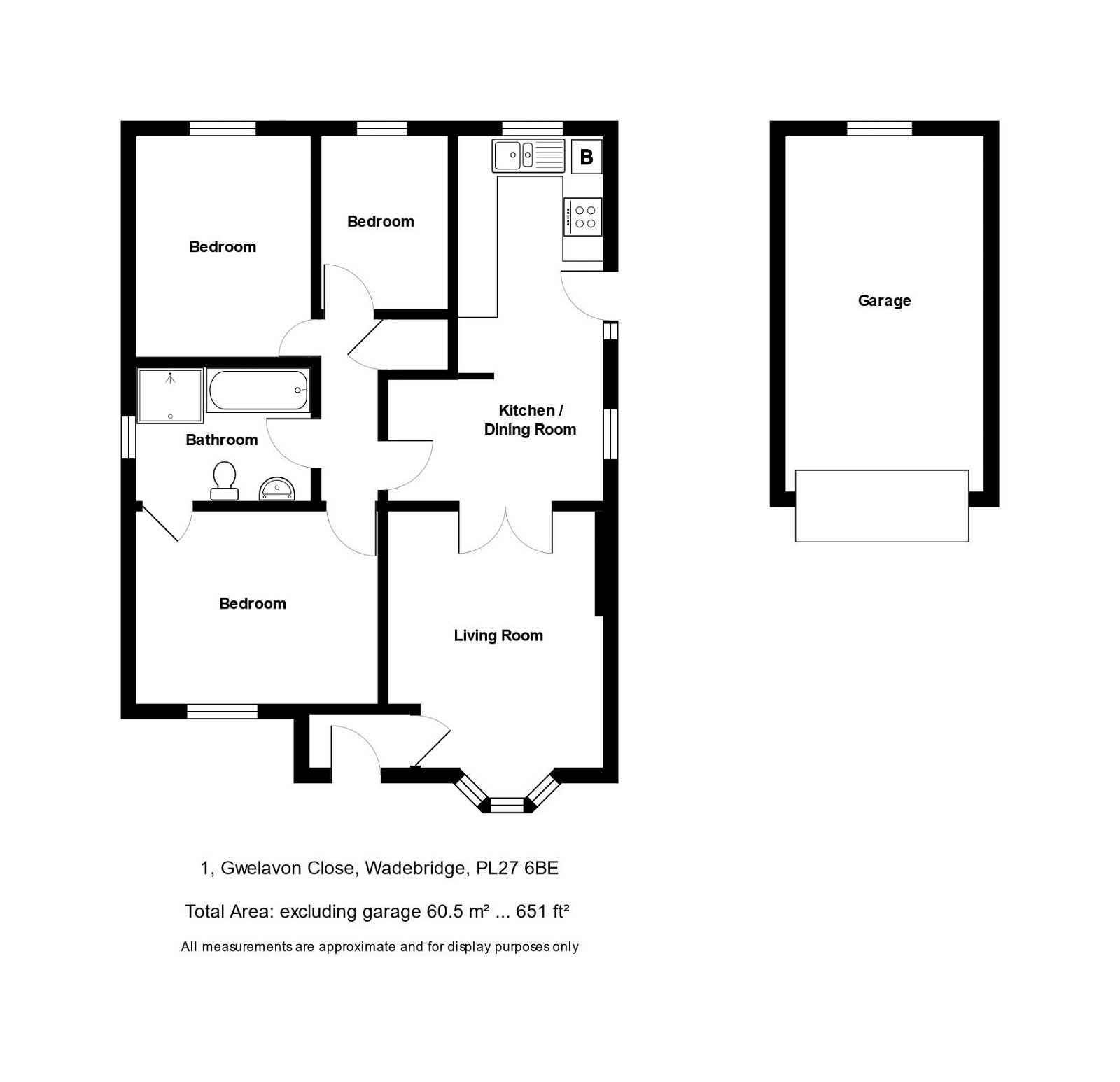- Detached Modern 3 Bedroom Bungalow
- Low Maintenance Exterior
- Gas Fired Central Heating
- UPVC Double Glazed Windows and Fascias
- Lovely Landscaped Rear Gardens
- Detached Garage Plus Driveway Parking
- Modern Fitted Kitchen
- Great Cul de Sac Location
- Chain Free Sale
3 Bedroom Bungalow for sale in Wadebridge
A well presented detached 3 bedroom low maintenance bungalow situated in a lovely cul de sac location with driveway, detached single garage and lovely landscaped rear garden enjoying a good degree of privacy and seclusion. Freehold. Council Tax Band C. EPC rating C.
1 Gwelavon Close is a well presented detached 3 bedroom bungalow with bathroom with separate shower having one doorway from the main bedroom and one from the hallway. This property is now available chain free and has a beautiful landscaped rear garden enjoying a great deal of privacy and seclusion. Within the rear garden is a detached single garage together with private driveway off this lovely small mixed cul de sac of bungalows and detached houses. It is situated in the lower area of St Matthews Hill and there is a footpath leading from the lower end of the road into Wadebridge town itself.
Wadebridge is a popular former market town with excellent shopping, recreational and educational facilities with the River Camel and Camel Trail running through the town and of course the beautiful beaches, bays and cliff walks of North Cornwall just a short drive or cycle away.
The Accommodation comprises with all measurements being approximate:
Composite Entrance Door leading to
Entrance Hall
Radiator, cloaks hanging space and door through to
Lounge - 3.9m to wall, 4.56m to bay x 3.29m
With bay window to front, radiator and timber part glazed double doors to
Dining Area - 3.3m x 2.09m
Tiled flooring, window to side, opening through into the
Kitchen - 3.43m x 2.18m
Continuation of tiled flooring, radiator, lovely light dual aspect room with double glazed timber door to side. Modern fitted kitchen comprising one and a half bowl single drainer stainless steel sink, mixer tap over, excellent range of built-in base and wall units including drawers, roll edged worktops with matching splashbacks, electric double oven with stainless steel splashback and filtration hood over, recess for fridge/freezer, space and plumbing for washing machine and dishwasher, appliances are included within the sale but these have not been tested.
Inner Hallway
Radiator, access to roof space, built-in deep shelved airing cupboard with radiator.
Bedroom 1 front - 2.95m x 3.57m
Radiator, window to front, door into main bathroom (see later).
Bedroom 2 rear - 2.64m x 3.33m
Radiator, window overlooking lovely rear garden,
Bedroom 3 rear - 2.63m x 1.94m
Radiator, window overlooking lovely rear garden.
Bath/Shower Room
White suite comprising panelled bath, shower attachment, fully tiled surround, tiled flooring, walk-in shower enclosure with thermostatic shower, heated towel rail, side double glazed UPVC window, Roca low level W.C., Roca wash hand basin with tiled splashback.
Outside
Pleasant small front garden laid to lawn with mature cherry tree and shrubberies with paved pathway and steps leading to front door. Tarmac driveway to side providing good off street parking with double timber gates. Further parking area.
Detached Garage - 5.12m x 2.62m
With concrete floor, up and over door, pitched roof, light and power and timber window to rear.
The rear garden has been landscaped as can be seen on the photographs and video tour comprises a paved patio area with low brick and chippings area with 2 further paved areas above, raised planters and beds with mature trees, shrubs and flowers, small area of lawn. The rear garden enjoys a good deal of privacy and seclusion.
Services
Mains electricity, gas, water and drainage are connected.
Please contact our Wadebridge Office for further details.
Important information
This is a Freehold property.
Property Ref: 193_797106
Similar Properties
Trevanson Street, Wadebridge, PL27 7AR
Commercial Property | Guide Price £395,000
A great opportunity to purchase a freehold property in the centre of Wadebridge currently a workshop and parking but wit...
Fernleigh Road, Wadebridge, PL27
4 Bedroom Terraced House | £395,000
An exciting opportunity to purchase a substantial period townhouse converted into 4 self-contained apartments. Freehold...
Foxdown Manor, Wadebridge PL27
3 Bedroom Bungalow | £390,000
A 3 double bedroom, one en suite detached bungalow with conservatory in this popular area of Wadebridge. Freehold. Cou...
Marshall Road, Nanstallon, PL30
4 Bedroom Bungalow | £399,500
A 3/4 bedroom detached modern bungalow enjoying a wonderful non estate location on the edge of this popular village. Fr...
Gonvena Hill, Wadebridge, PL27 6DQ
4 Bedroom Bungalow | £399,950
An exciting opportunity to purchase a 3/4 bedroom detached dormer bungalow set within a generous and private garden with...
3 Bedroom Detached House | £400,000
A delightful 3 bedroom detached traditional cottage adjacent to the Camel Trail at Dunmere. Freehold. Council Tax Band...

Cole Rayment & White (Wadebridge)
20, Wadebridge, Cornwall, PL27 7DG
How much is your home worth?
Use our short form to request a valuation of your property.
Request a Valuation
