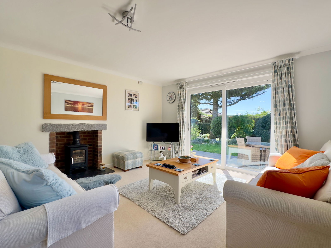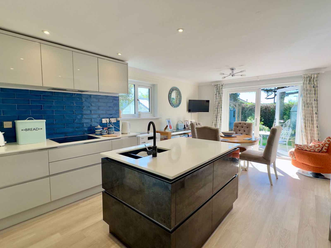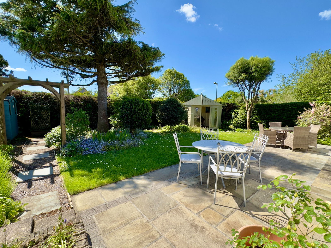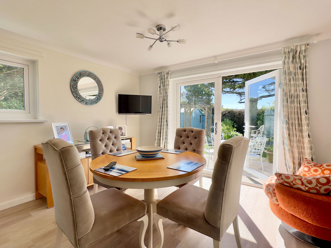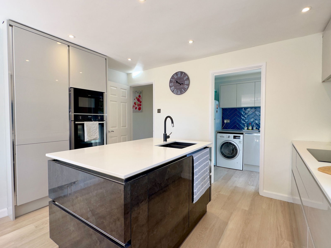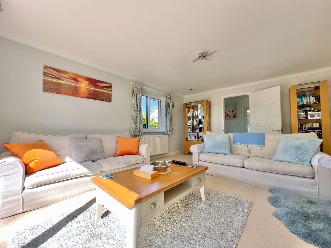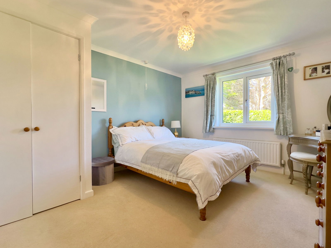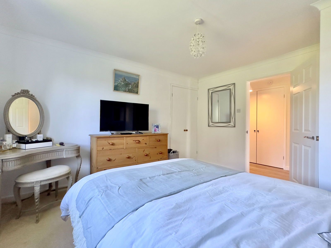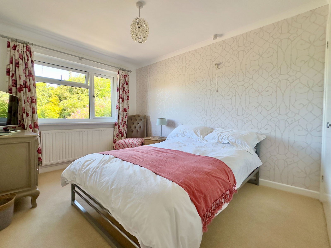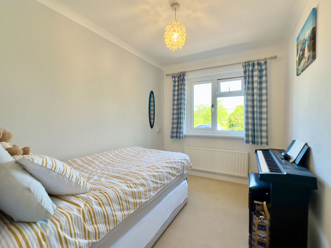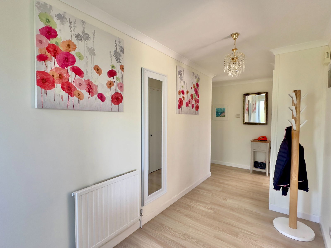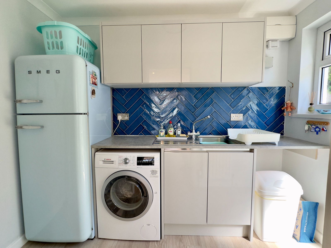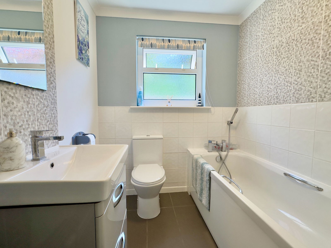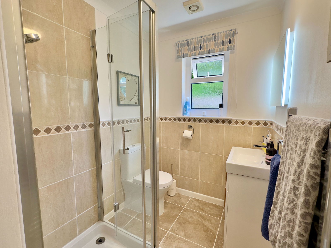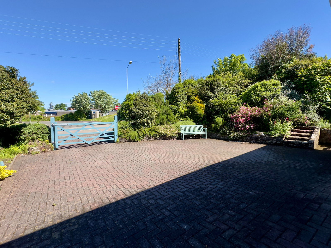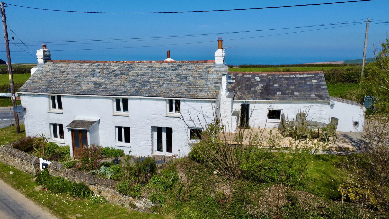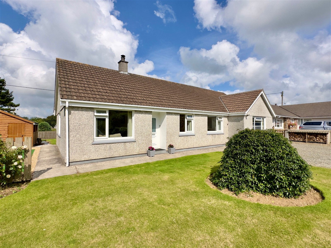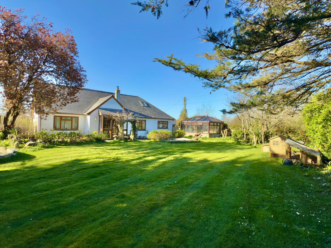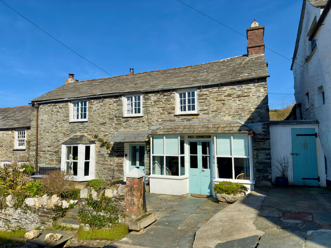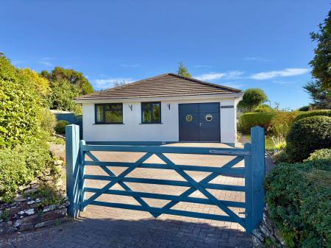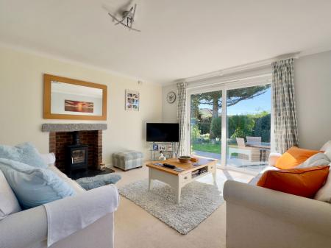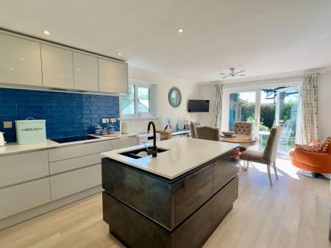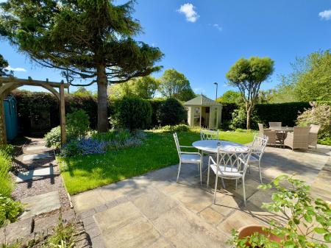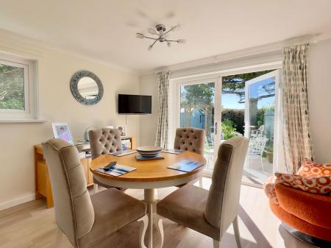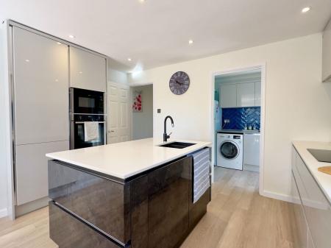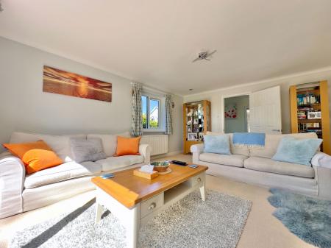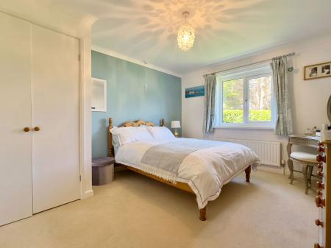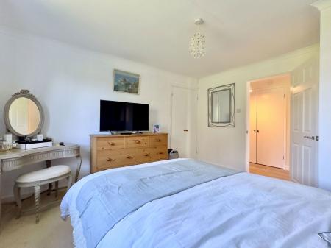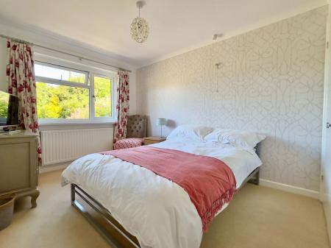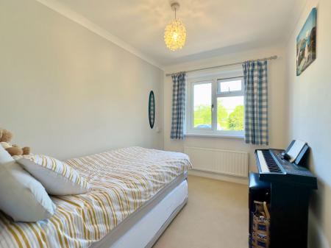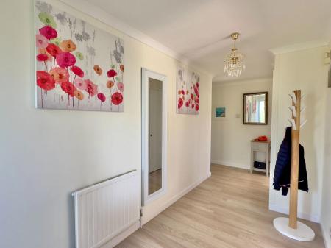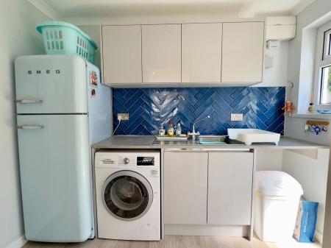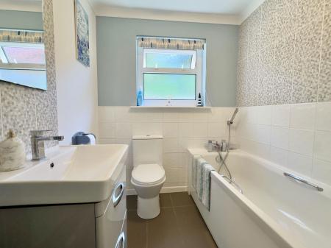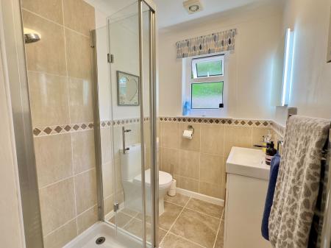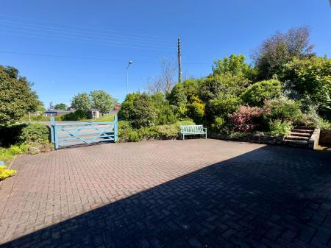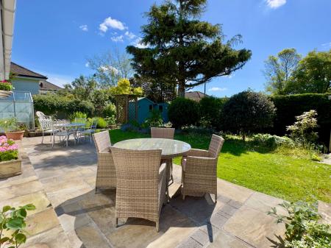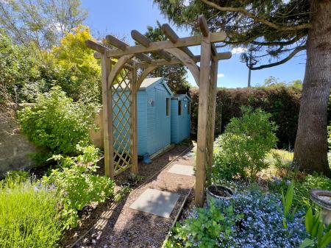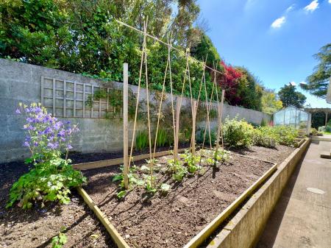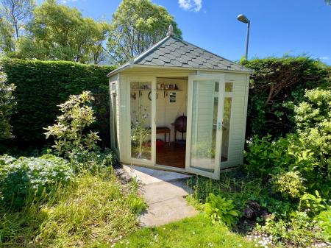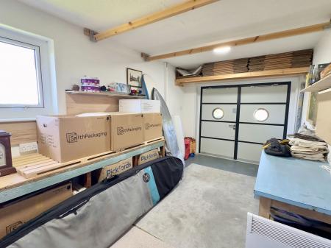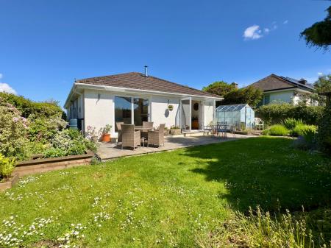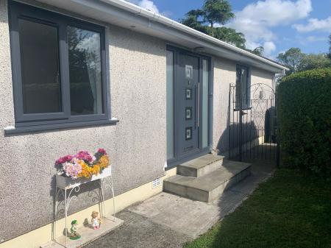- Spacious Lounge with Feature Woodburner and Sliding Doors to Rear Garden
- Beautifully Fitted Kitchen/Dining Room with Built-in Appliances
- Separate Utility Room
- Mains Gas Fired Central Heating and UPVC Double Glazing
- 3 Bedrooms
- Bathroom and Separate Shower Room
- Integral Garage with Fitted Workbenches
- Brick Paved Driveway with Private Parking
- Attractive South Facing Rear Garden
3 Bedroom Bungalow for sale in Wadebridge
An excellent opportunity to purchase a wonderfully presented 3 bedroom detached modern bungalow in an individual and private plot. Freehold. Council Tax Band D. EPC rating C.
The Paddock is a beautifully presented detached modern bungalow which occupies a private and individual setting within the popular area of Gonvena Hill which is just a short stroll into Wadebridge town centre, the Camel Trail and other amenities. The property has plenty of off street parking in addition to an integral garage, separate utility and superb feature light open plan kitchen/dining room with double doors leading on to the attractive south facing rear garden. The property features a separate 4.88m x 3.96m lounge with feature woodburner and sliding patio doors on to the garden. The Paddock offers 3 bedrooms together with a bathroom and separate shower room and also benefits from mains gas fired central heating to radiators and UPVC double glazed windows. An early viewing appointment is thoroughly recommended to avoid disappointment.
The accommodation comprises with all measurements being approximate:-
Composite Double Glazed Front Door With Opaque Pattern Side Screen
Opening to
Entrance Hall
A spacious and attractive hallway with Karndean flooring. Full height storage cupboard with shelving. Radiator. Telephone and internet points. Door leading to
Lounge - 4.88 m x 3.96 m
A dual aspect room with UPVC double glazed window to side garden and sliding patio doors opening to the attractive and private rear garden. Feature woodburner set in brick fireplace on slate hearth with granite overmantel. T.V. point. Radiator.
Kitchen/Dining Room - 5.64 m x 3.96 m
A large light dual aspect room with double glazed window to side over looking vegetable patch and double doors opening on to the attractive rear garden. The modern kitchen/dining room is fitted with an excellent range of wall and base cupboards with stone worktops over with inset lighting below. Island with superb worksurface with inset sink unit, mixer tap, integral dishwasher and cupboards under. Inset Bosch 4 ring induction hob with extraction hood over. Integral Neff electric oven and microwave. Tall larder cupboard to side. Full height radiator. T.V. point. Space and power for tumble dryer. Karndean flooring throughout the kitchen/dining room.
Utility Room - 2.74 m x 1.7 m
UPVC double glazed door and window to side. A good range of base cupboards with worktops over and wall cupboards above. Stainless steel sink unit and mixer tap. Karndean flooring. Bosch washer/dryer. Space and power for fridge/freezer. Radiator. Consumer unit.
Bedroom 1 - 3.96 m x 3.35 m
Double bedroom with UPVC double glazed window overlooking the side garden. 2 large built in wardrobes. Radiator. T.V. point.
Bedroom 2 - 4.27 m x 2.74 m
Double bedroom with UPVC double glazed window to front overlooking the driveway. Built in double wardrobe. Radiator. T.V. point.
Bedroom 3 - 3.12 m x 2.16 m
UPVC double glazed window to front overlooking the driveway. Radiator. Telephone point.
Shower Room
Good size corner shower cubicle. Low level w.c. Wash hand basin with storage drawers under. Attractive tiled flooring. Heated towel rail. Opaque pattern double glazed UPVC window to side.
Double Airing Cupboard
Sitting in between the 2 bathrooms is a double airing/storage cupboard with power and radiator housing the Baxi combi boiler and has shelving and hanging space. The 2 shower room fan switches are located within this cupboard.
Bathroom
Fitted in white suite comprising panelled bath with shower and glazed side screen. Low flush w.c. and wash hand basin with tiled splashback. Large heated towel rail. Attractive tiled flooring. Opaque pattern UPVC double glazed window to side.
A door from the hallway leads to
Integral Garage/Workshop - 5.0 m x 2.74 m
Double doors with feature double glazed porthole windows to front. UPVC double glazed window to side. 2 fitted work benches. Light and power. Water tap. Stop cock. Electric heater. Shelving.
Loft Space
There is a pull down loft ladder which leads up to a boarded loft space with lighting.
Outside
The Paddock is located on the popular Gonvena Hill road and is within a short stroll of Wadebridge town centre. This individual plot is approached through its own 5 bar gate at the front which in turn leads to a brick paved turning and parking area providing ample off road parking. On one side there is a shrub bed and lawned area which leads to the front door and on the other side are mature shrubs and hedges providing privacy to the driveway. Both pathways in turn lead to the south facing rear garden and on one side there is a vegetable plot with greenhouse and outside tap.
South Facing Rear Garden
One of The Paddock's main features is its beautiful rear garden comprising immediately at the rear of the property a large level patio ideal for barbeques and outdoor entertaining. Stepping stones lead to a corner summerhouse. There is a level lawned area with plenty of flowers and mature trees and bushes. There are also 2 timber sheds.
Services
Mains electricity, gas, water and drainage are connected.
Please contact our Wadebridge Office for further details.
Important Information
- This is a Freehold property.
- This Council Tax band for this property is: D
Property Ref: 193_875011
Similar Properties
3 Bedroom Detached House | Guide Price £515,000
Nestled just a short drive from the stunning North Cornwall coastline, Magpie Cottage offers a rare opportunity to acqui...
Treforest Road, Wadebridge, PL27
4 Bedroom Detached House | Guide Price £499,950
A wonderful opportunity to purchase this well presented 3/4 bedroom property located in the popular area of Treforest Ro...
Fisher Close, Wadebridge, PL27
3 Bedroom Bungalow | £495,000
An immaculate detached 3 bedroom modern bungalow within this pleasant cul-de-sac on a corner plot which simply must be v...
4 Bedroom Bungalow | Guide Price £545,000
An individual extremely well presented detached 4 bedroom, one en suite bungalow set in a good size plot with useful out...
4 Bedroom Detached House | Offers Over £550,000
Cole Rayment & White are delighted to bring this spacious 4/5 bedroom detached property to the market set in generous gr...
6 Bedroom Cottage | £550,000
A picturesque 6 bedroom, 4 bathroom Grade II Listed cottage enjoying a lovely sunny aspect within Boscastle village. Fr...

Cole Rayment & White (Wadebridge)
20, Wadebridge, Cornwall, PL27 7DG
How much is your home worth?
Use our short form to request a valuation of your property.
Request a Valuation

