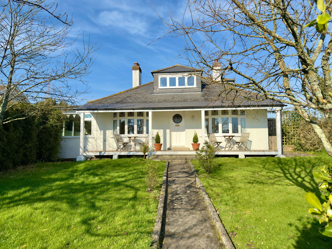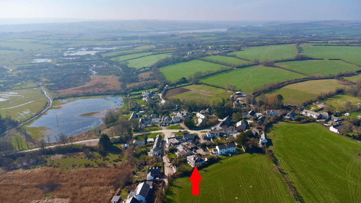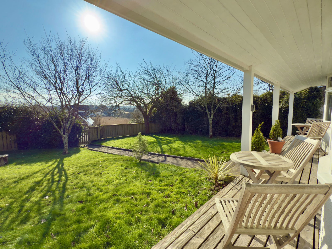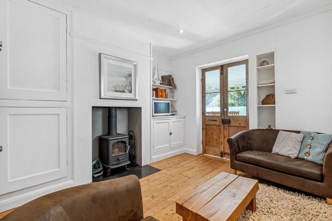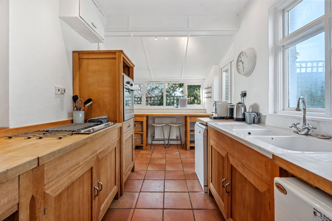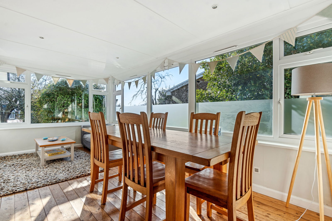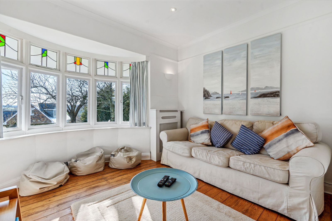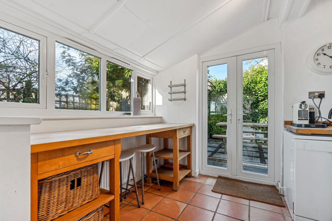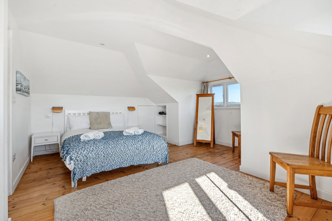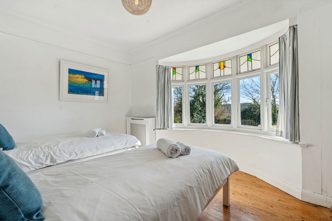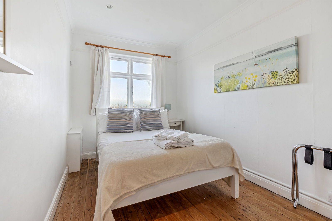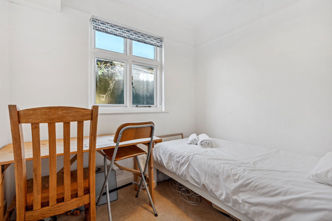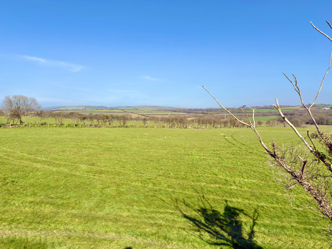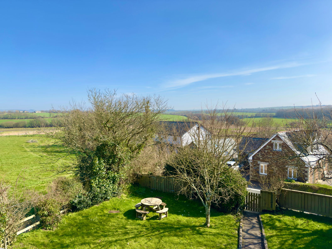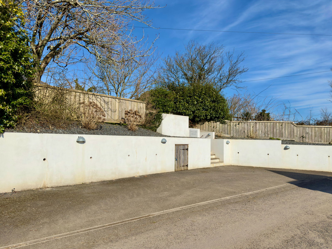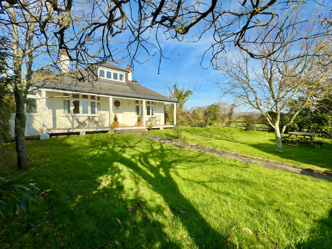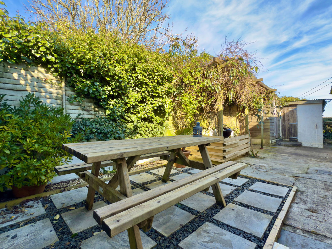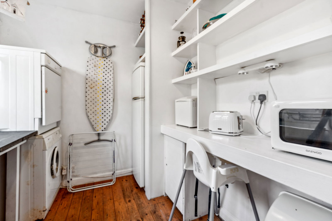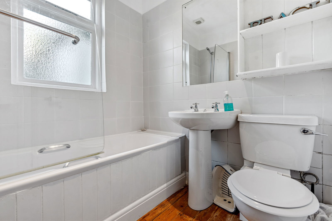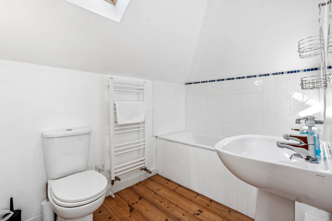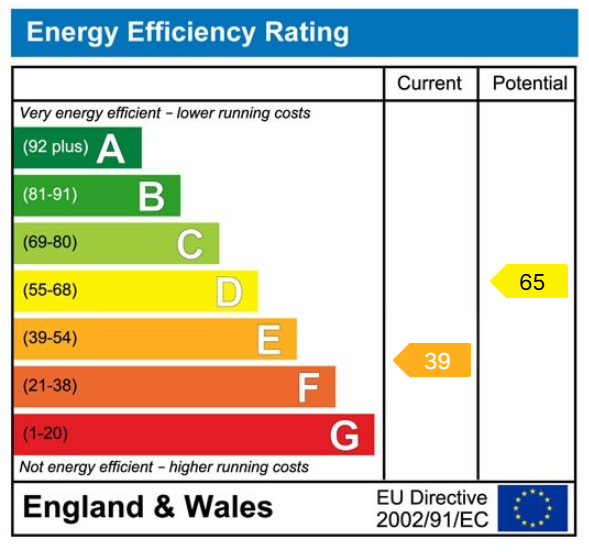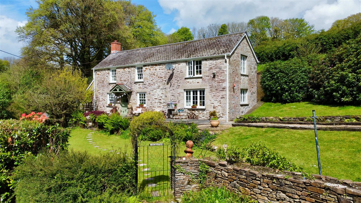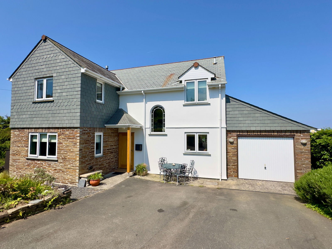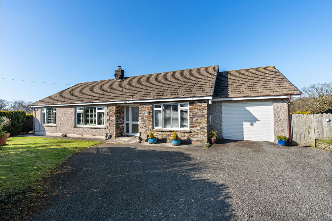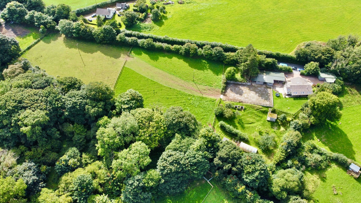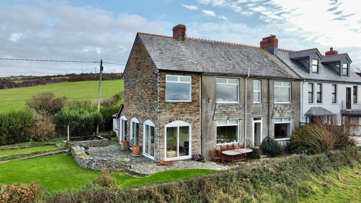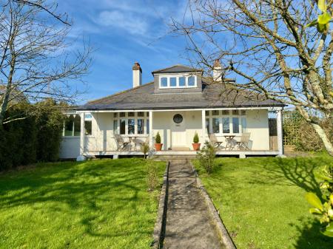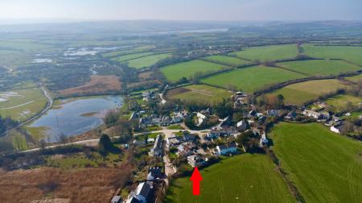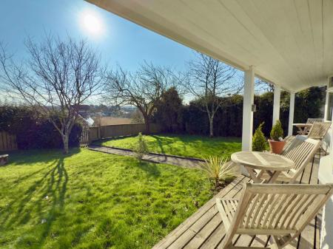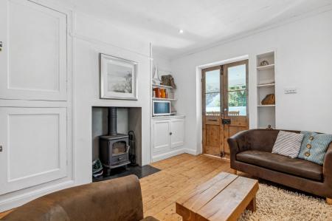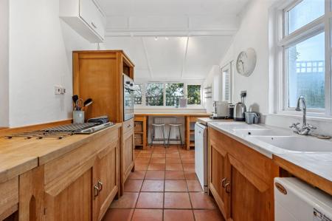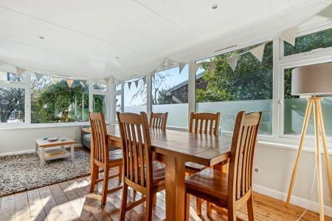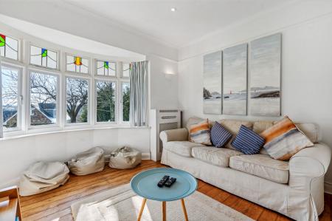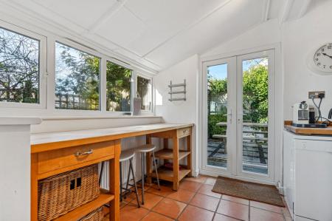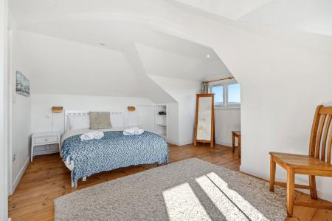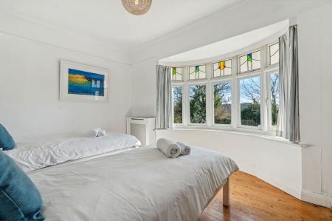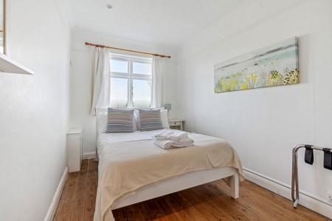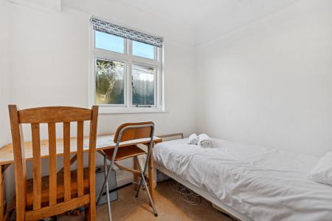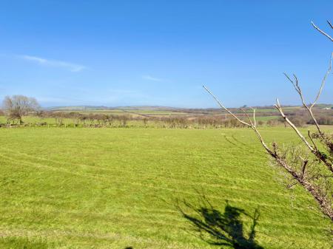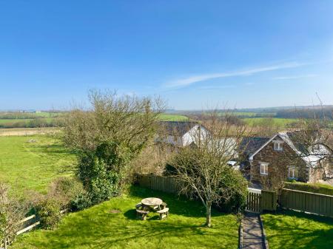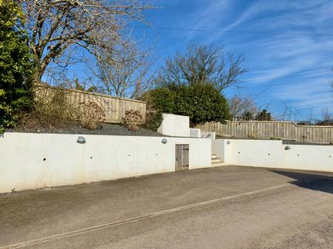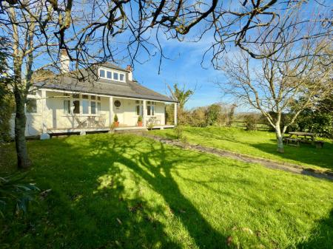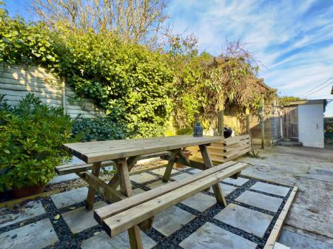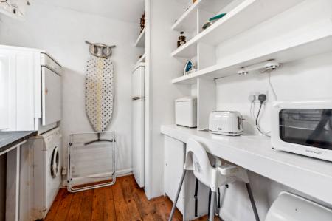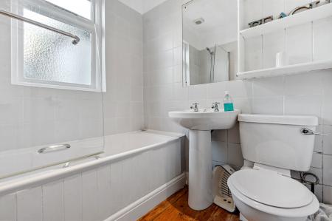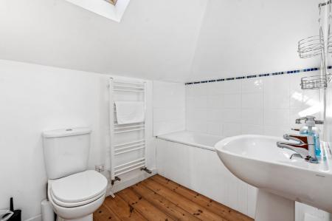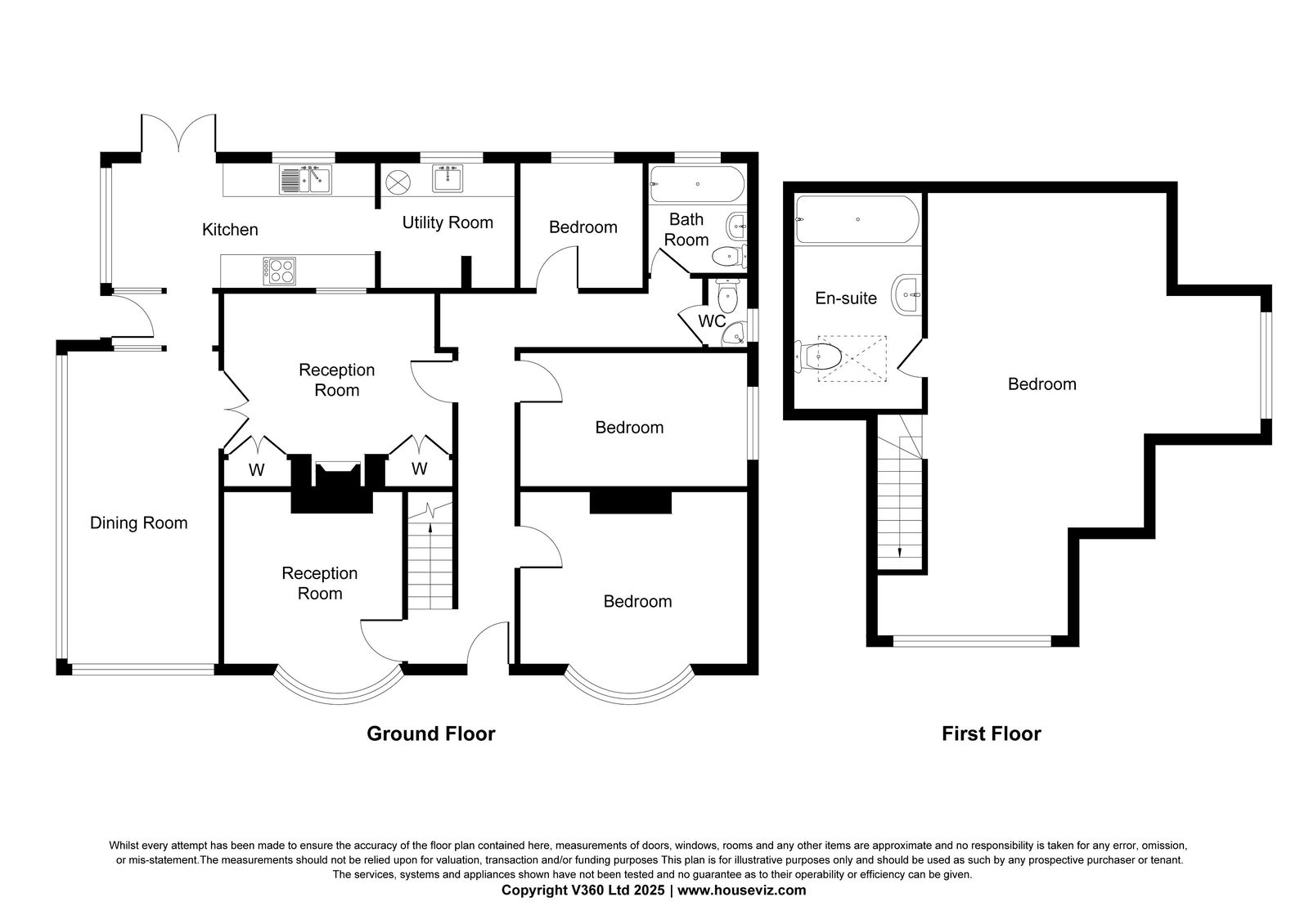- 4 Bedroom, One En Suite Detached Home
- Spectacular Countryside Views
- Light and Airy Living Accommodation
- 2 Reception Rooms
- Woodburning Stove
- Oil Fired Central Heating
- Within a Short Stroll to the Pub and Shop
- No Onward Chain
4 Bedroom Detached House for sale in Wadebridge
A fine example of a 1930's 4 bedroom, one en suite detached property in a wonderful tucked away position within Chapel Amble enjoying spectacular countryside views. Freehold. R/V £3,600 pa. EPC rating E.
Cole Rayment & White are delighted to present Mallard Reach to the market which is a characterful beautifully presented 4 bedroom, one en suite 1930's detached dormer bungalow. The property enjoys a lovely tucked away position within the village and enjoys breathtaking countryside views stretching towards St Mabyn Church. The property is only a short stroll away from The Maltsters Arms, the village shop and many countryside walks. Inside, Mallard Reach has plenty to offer benefitting from oil fired central heating with 2 reception rooms, one with woodburning stove, dual aspect kitchen and dining room with separate utility, 4 bedrooms, one of which is en suite and a separate family bathroom and W.C.. Outside the property has a south facing rear garden which provides an excellent sun trap with separate covered barbeque area perfect for entertaining together with useful outside sheds. At the front there is a large decking area ideal for taking in those countryside views, further area laid to lawn and ample parking.
This property is offered for sale with no onward chain and an early viewing appointment is thoroughly recommended to avoid disappointment, as properties of this type within the village are rarely available.
The Accommodation comprises with all measurements being approximate:
Entrance Door with part stained glass to
Entrance Hall
Stairs to first floor, fitted mat, understairs storage recess, wooden floor, 2 radiators.
Lounge - 3.2m x 3m
Part stained glass bay window to front enjoying countryside views, radiator, recessed storage cupboard with shelf above, T.V. point, wooden flooring.
Bedroom 2 - 3.95m x 3m
A double bedrooms with part stained glass bay window to front, 2 recessed cupboards, radiator, wooden flooring, great countryside views.
Bedroom 3 - 3.95m x 2.35m
A further double bedroom with window to side enjoying spectacular uninterrupted countryside views, radiator, wooden flooring.
Bedroom 4 - 2.26m x 2.17m
Window to rear, radiator.
Bathroom
Tiled bathroom comprising panelled bath with shower over, low level W.C., wash hand basin, wooden flooring, opaque window to rear, radiator.
Separate Cloakroom
Low level W.C. and wash hand basin, opaque window to side.
Snug - 3.95m x 3.29m
Feature woodburning stove with tiled hearth, recessed cupboards and shelving either side, radiator, wooden flooring, large serving hatch to kitchen. Double doors opening to
Dining Room - 5.4m x 2.7m
A light and spacious dual aspect room with UPVC double glazed windows to front and side, attractive wooden flooring, radiator. Opening to
Kitchen - 4.6m x 2.3m
UPVC double glazed door to side, UPVC double glazed doors to rear. Dual aspect fitted kitchen with a great range of base and wall cupboards including drawers with worktops over, further window to rear, integrated eye level AEG oven, AEG 4 ring hob, one and a half bowl porcelain sink with mixer tap over, oil fired Grant boiler, Bosch dishwasher, terracotta tiled flooring, radiator.
Utility
Slate worktop with Belfast sink, space and plumbing for washing machine, space and power for tumble dryer and fridge/freezer, hot water tank, wall length fitted shelving, window to rear, wooden flooring.
First Floor
Master Bedroom - 5.7m x 6.9m
A superb dual aspect room with 2 windows, one of which enjoys uninterrupted countryside views and one with far reaching views towards St Mabyn church, wooden flooring, recessed storage cupboards.
En Suite
Panelled bath with shower fitting, low level W.C., wash hand basin, heated towel rail, Velux window above, wooden flooring.
Outside
At the rear, from the kitchen there is a private south facing courtyard perfect for entertaining, covered barbeque area, 2 storage sheds and outside tap. Gated side path to front with outside shower. From the kitchen a further door leads to a path to the front and gate to oil tank. The property benefits from a stunning sunny garden to front with a generous decking area enjoying spectacular countryside views, a great range of mature trees and hedges with an area laid to lawn with path through the middle, outside tap and outside power point.
Parking
There is a tarmac parking area to front providing ample parking with steps leading to the front gate, outside lighting and further storage space.
Services
Mains electricity, water and drainage are connected.
What3words: ///seasick.stardom.tightrope
Please contact our Wadebridge Office for further details.
Important Information
- This is a Freehold property.
Property Ref: 193_1065508
Similar Properties
3 Bedroom Detached House | £675,000
Enjoying a glorious private rural setting with no adjacent neighbours on the outskirts of the village is this picturesqu...
4 Bedroom Detached House | £660,000
A highly individual 3/4 bedroom detached modern home enjoying outstanding sea and coastline views at the rear. Freehold...
4 Bedroom Detached House | Guide Price £650,000
A fantastic opportunity to purchase this spacious well appointed 4 bedroom one en suite house in a lovely tucked away lo...
3 Bedroom Bungalow | £699,950
Set in just over 4.8 acres together with stable yard and outbuildings, this 3 bedroom detached modern bungalow enjoys a...
4 Bedroom Bungalow | Offers Over £750,000
A superbly presented 3/4 bedroom one en-suite detached bungalow set within approximately 2.75 acre plot with stables loc...
4 Bedroom Semi-Detached House | £750,000
Enjoying quite spectacular sea and coastline views is this substantial period home located amidst an area of outstanding...

Cole Rayment & White (Wadebridge)
20, Wadebridge, Cornwall, PL27 7DG
How much is your home worth?
Use our short form to request a valuation of your property.
Request a Valuation
