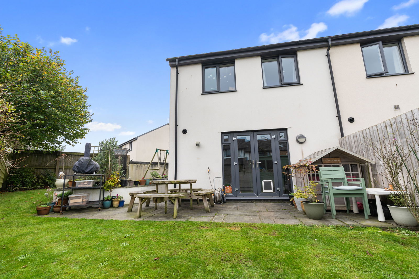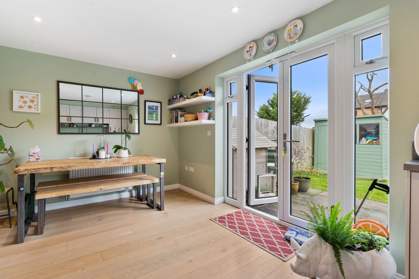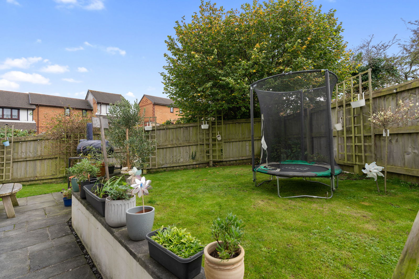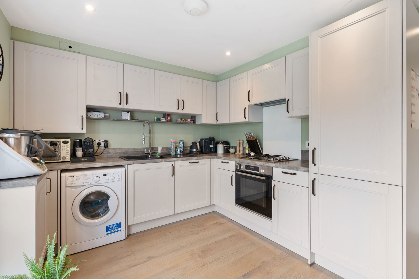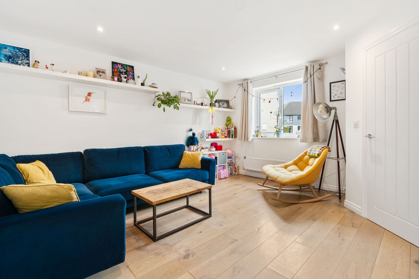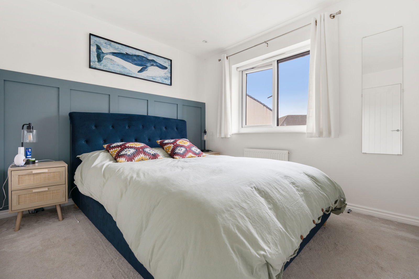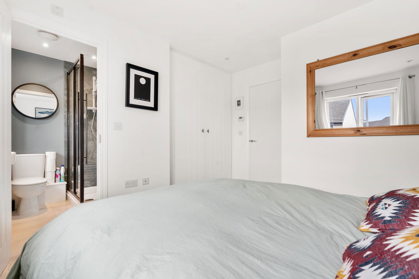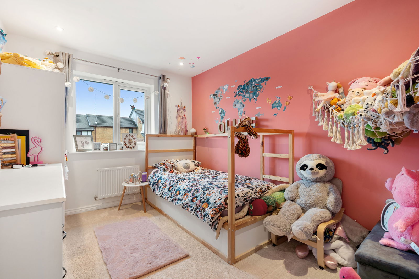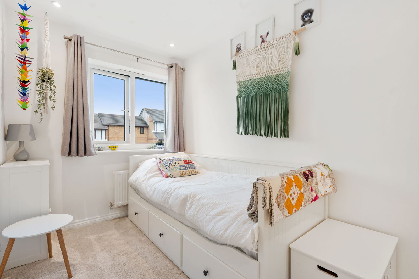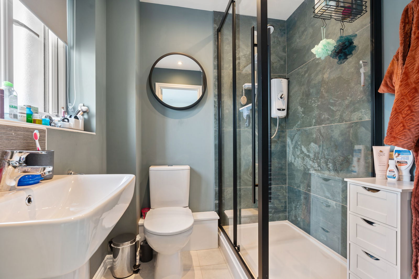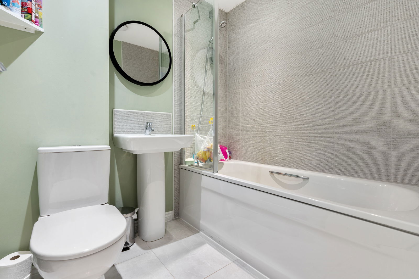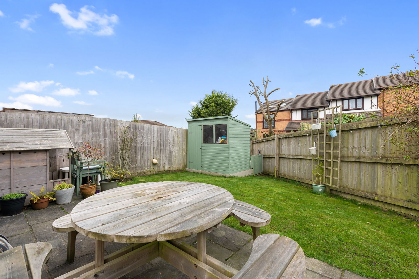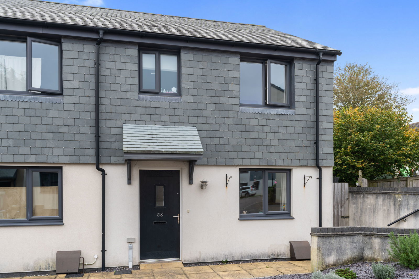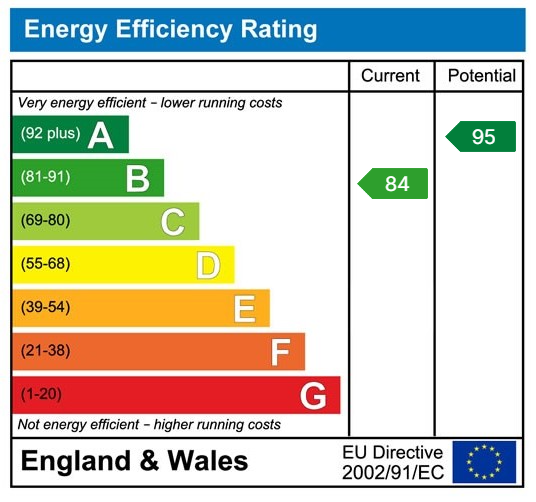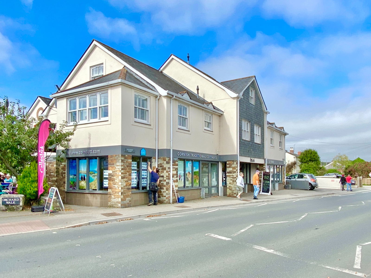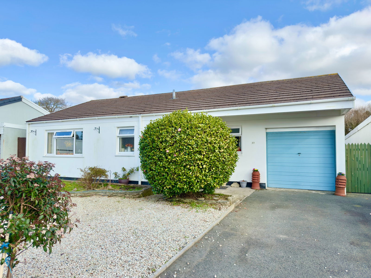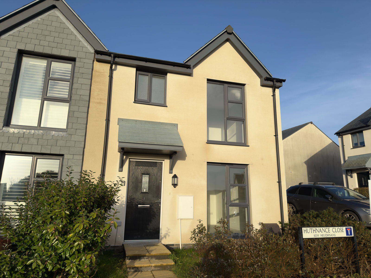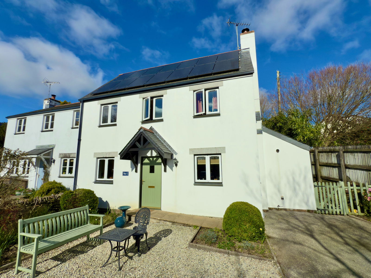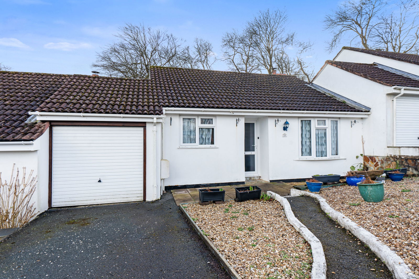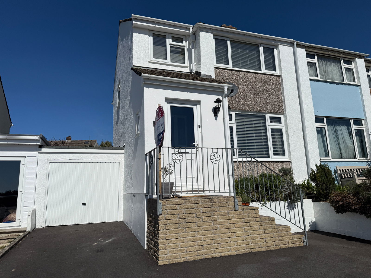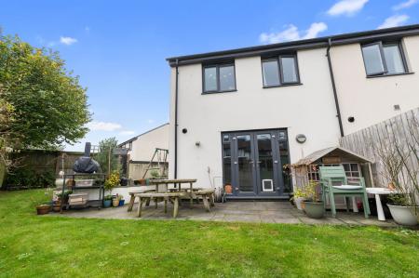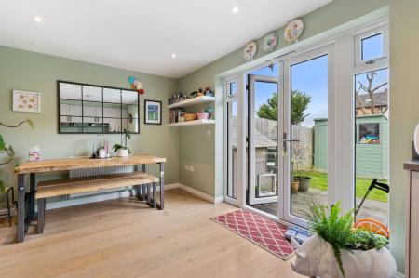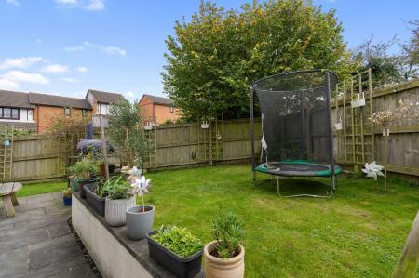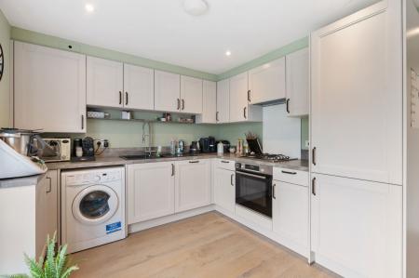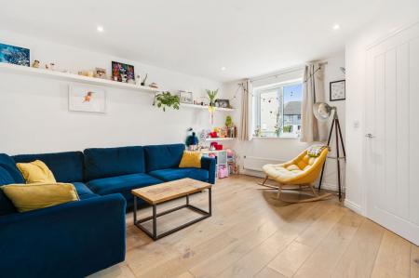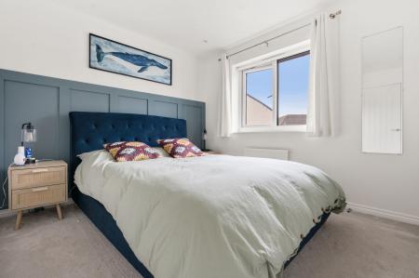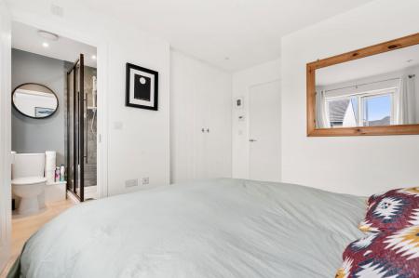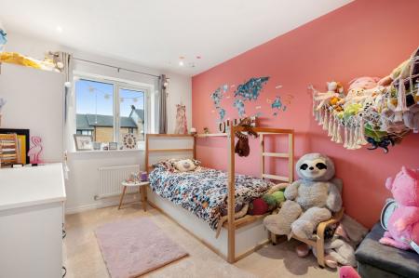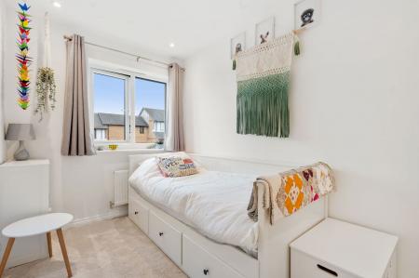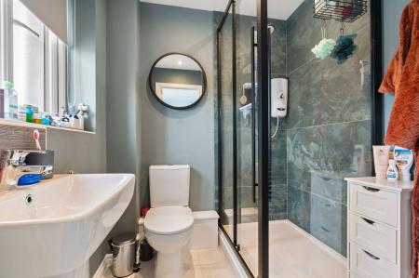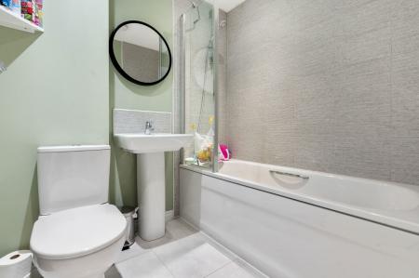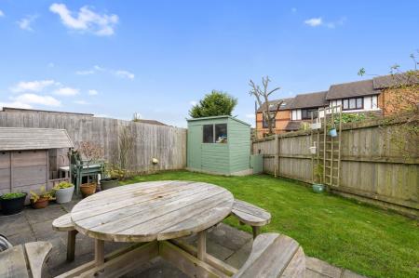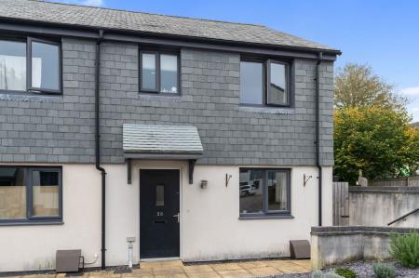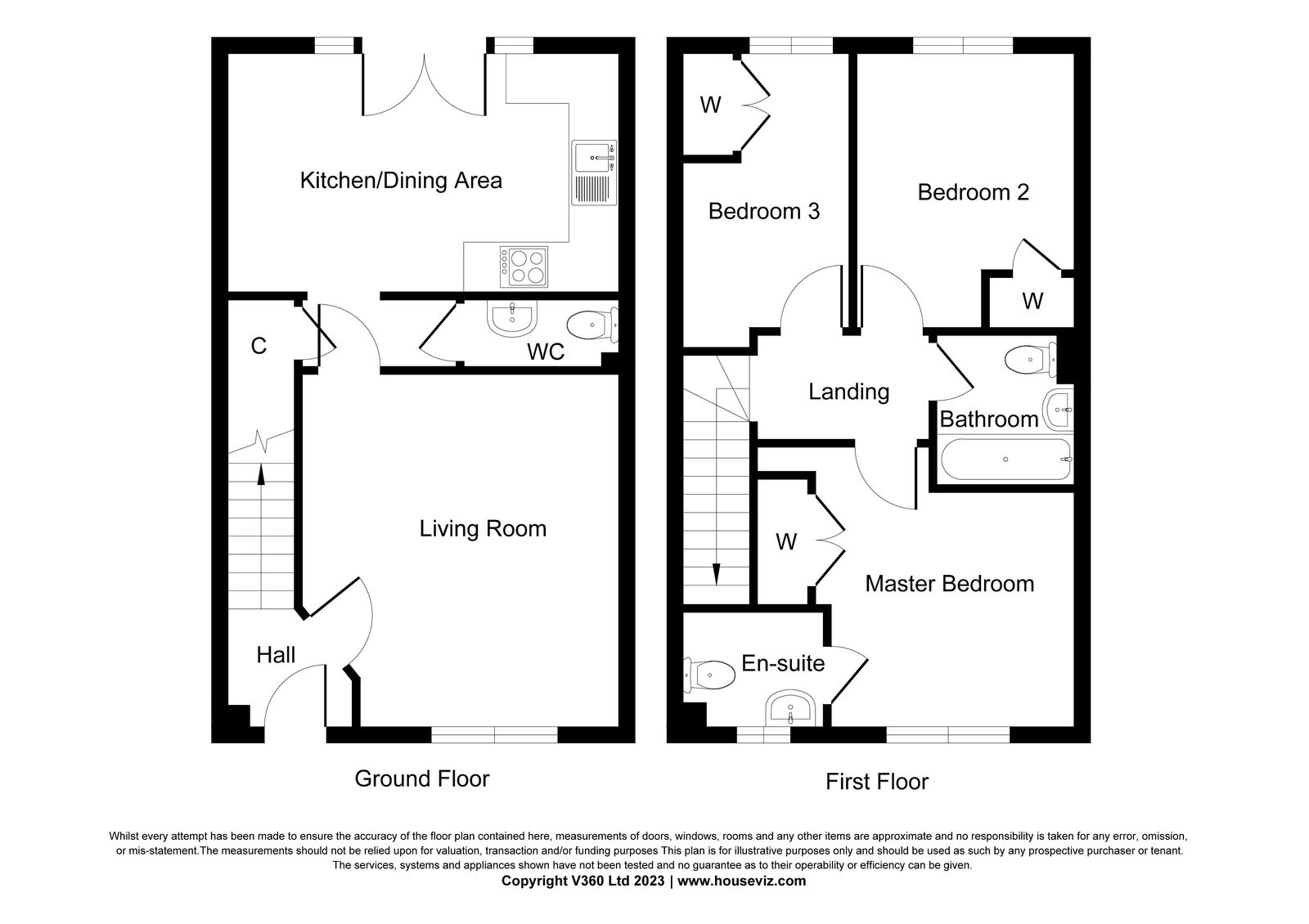- 3 Double Bedrooms (One En-Suite)
- Spacious Rear And Side Garden
- 3 Parking Spaces
- Modern Fitted Kitchen/Dining Room
- Attractive Oak Flooring Throughout The Ground Floor
- Within A Short Stroll Of Wadebridge Town Centre
3 Bedroom End of Terrace House for sale in Wadebridge
A brilliant opportunity to purchase this beautifully presented modern home with attractive rear and side gardens, parking and within a short stroll to Wadebridge town centre. Freehold. Council Tax Band C. EPC rating B.
58 Oak View Road is a superbly presented 3 bedroom 1 en-suite family home located in the popular modern development of Chy Ryn in Wadebridge town centre and benefits from 3 parking spaces, a spacious side and rear garden which enjoys a sunny aspect. Internally there is a separate living room, open plan kitchen/dining room with oak flooring throughout the ground floor, cloakroom and storage cupboard. On the first floor there are 3 double bedrooms, one en-suite with built in wardrobe and a family bathroom. This property should be considered ideal for those purchasers looking for a ready to move into property within Wadebridge town. Wadebridge is a thriving town with many local independent shops, restaurants, pubs, cinema, supermarkets and the popular Camel Trail. An early viewing appointment is recommended to avoid disappointment.
The accommodation comprises with all measurements being approximate:-
UPVC Entrance Door
To
Entrance Hallway
Cloaks hanging space with built in shoe rack below. Radiator. Stairs to first floor. Oak flooring throughout the ground floor. Door to
Living Room - 3.68 m x 4.2 m
A light and pleasant living room with oak flooring, UPVC double glazed window to front, radiator, t.v. point and door through to kitchen/dining room.
Cloakroom
Tiled suite with low level w.c., wash hand basin with tiled splash back, built in shelving and radiator.
Large Understairs Storage Cupboard
Kitchen - 4.7 m x 2.8 m
A superb modern fitted kitchen with an excellent range of wall and base cupboards with worktops over. Again oak flooring throughout. Built in Bosch oven with Zanussi gas hob over and extractor fan. Built in fridge/freezer. One and a half bowl sink with mixer tap over. Integral Bosch dishwasher. Space and plumbing for washing machine. UPVC double doors and windows onto rear garden. Radiator. Cupboard housing gas Ideal combi boiler.
First Floor
Master Bedroom - 3.06 m x 3.4 m plus En-suite and Double Built In Wardrobe
UPVC double glazed window to front. Feature wall with panelling. Spacious and light double bedroom with large double wardrobe with built in drawers, hanging space and shelving above. Door to
En-Suite
Superb modern fitted tiled suite with spacious shower cubicle with electric shower over. Low level w.c. Wash hand basin with tiled splashback. Heated towel rail. Opaque UPVC window to front. Extractor fan. Door to
Bedroom 2 - 2.6 m x 3.3 m
Double bedroom with UPVC double glazed window to rear.
Bedroom 3 - 3.5 m x 2.0 m
Double bedroom with UPVC double glazed window to rear.
Landing
Radiator. Loft access to boarded loft.
Family Bathroom
Tiled modern suite comprising panelled bath with shower over. Low level w.c. Wash hand basin with tiled splashback. Heated towel rail. Extractor fan.
Outside
There is a pleasant and private sunny rear enclosed garden with patio area and path leading to side with gate access to front. The lawned area continues to the side. Enclosed with timber fence.
Outside Tap
Parking for 3 cars
Agents Note
We understand that the current service charge for maintenance and communal areas is £160.00 pa and the management is run through First Port.
Services
Mains gas, electricity, water and drainage are connected to the property.
For further details please contact our Wadebridge office.
Important Information
- This is a Freehold property.
- This Council Tax band for this property is: C
Property Ref: 193_992795
Similar Properties
Eddystone Court, Wadebridge, PL27
2 Bedroom Apartment | £315,000
A light and spacious 2 bedroom contemporary apartment with balconies located in the centre of town. Leasehold. Council...
3 Bedroom Bungalow | £315,000
An immaculately presented 3 bedroom, one en suite detached bungalow with lovely sunny garden. Freehold. Council Tax Ba...
Huthnance Close, Wadebridge, PL27
3 Bedroom Semi-Detached House | £315,000
Situated in this popular residential area of town is this semi detached 3 bedroom 1 en-suite modern house with 2 parking...
Churchtown Mews, Blisland, PL30
3 Bedroom Semi-Detached House | Guide Price £325,000
Situated in the popular rural village of Blisland lies this fantastically presented 3 bedroom semi detached property off...
Higher Whiterock, Wadebridge, PL27
2 Bedroom Terraced Bungalow | £325,000
A well presented 2 bedroom bungalow with garage and low maintenance gardens with some lovely views over the town. Freeh...
Broomfield Road, Wadebridge, PL27
3 Bedroom Semi-Detached House | £325,000
An immaculately presented 3 bedroom extended semi detached home in this popular area of Wadebridge. Freehold. Council...

Cole Rayment & White (Wadebridge)
20, Wadebridge, Cornwall, PL27 7DG
How much is your home worth?
Use our short form to request a valuation of your property.
Request a Valuation
