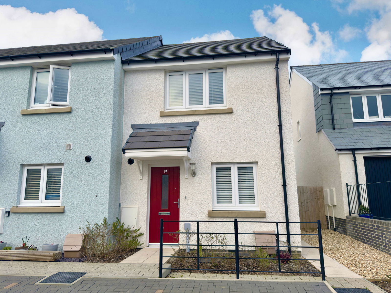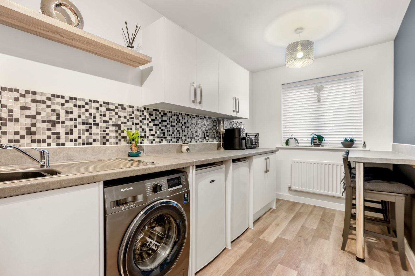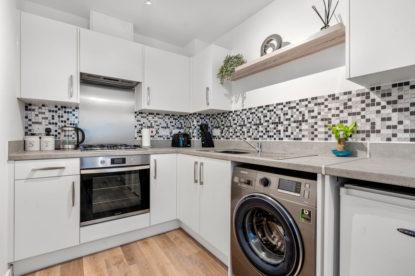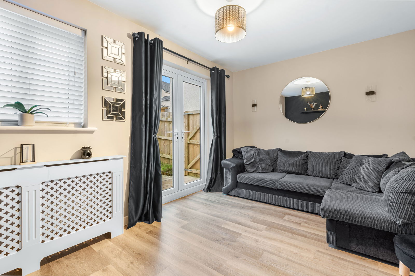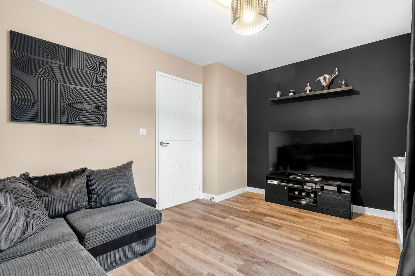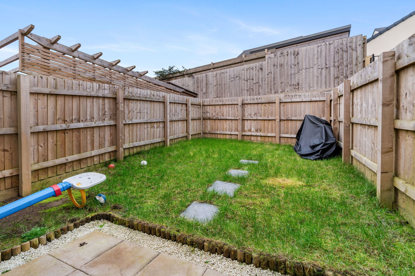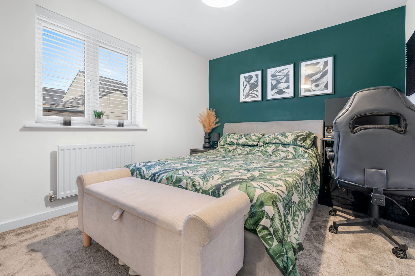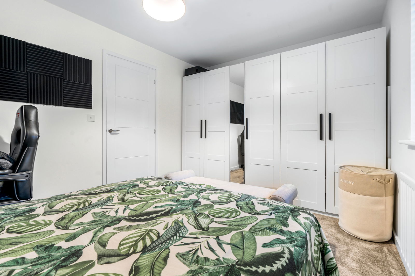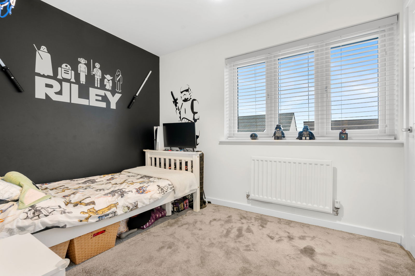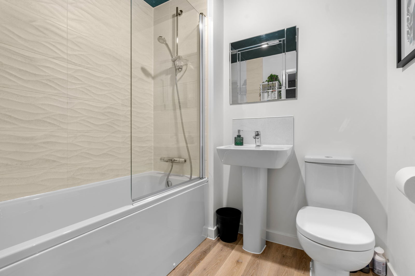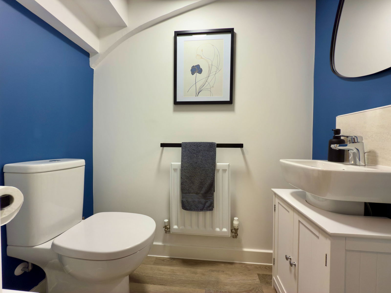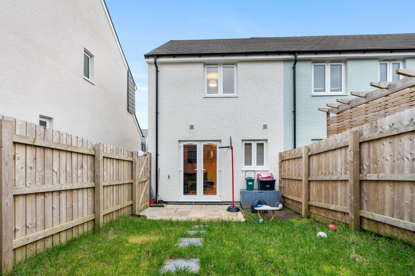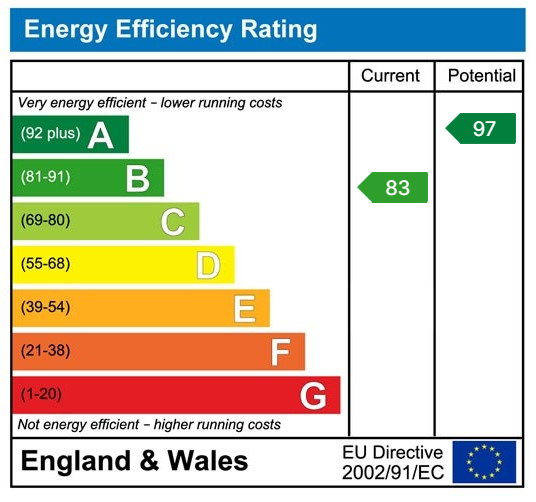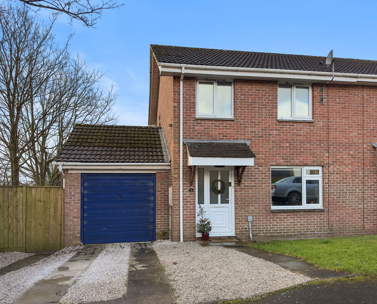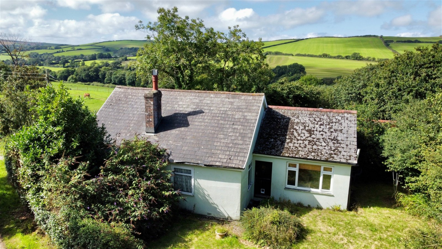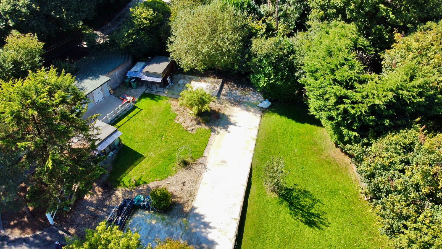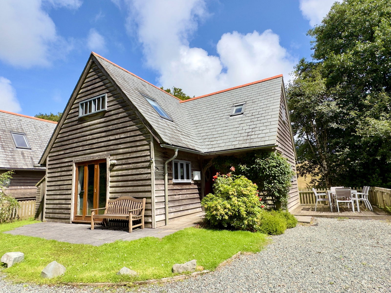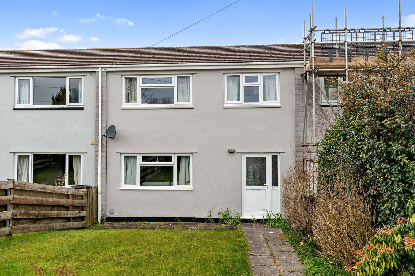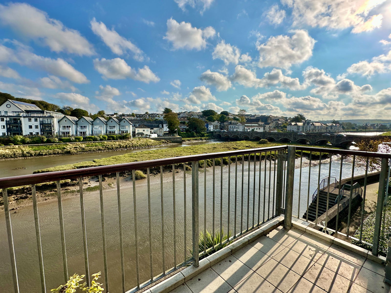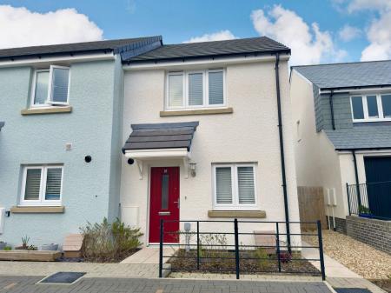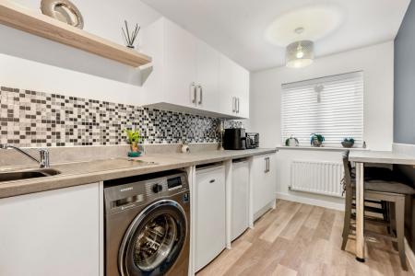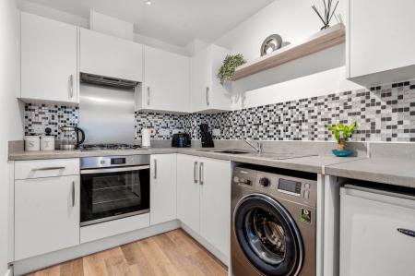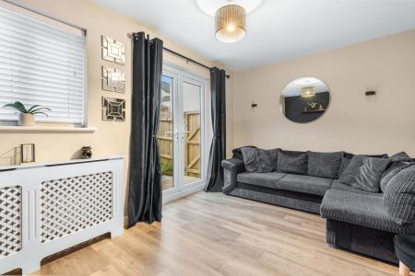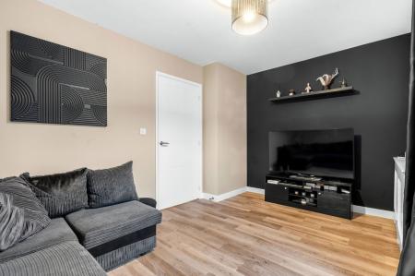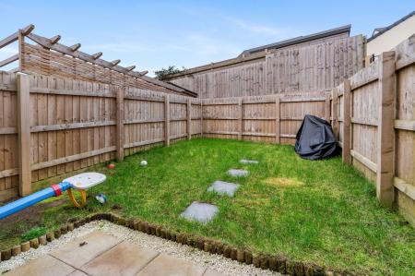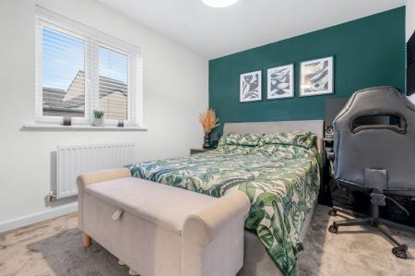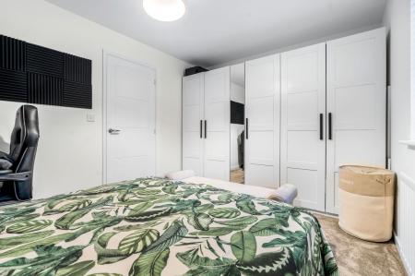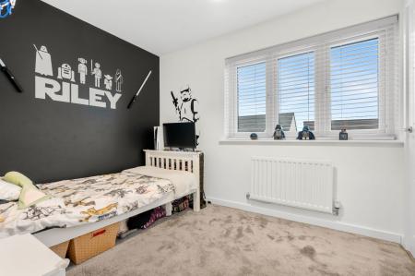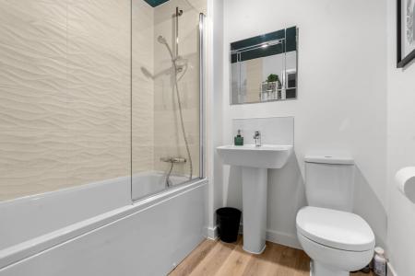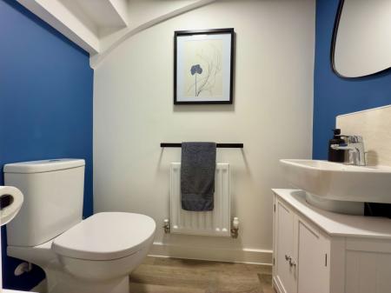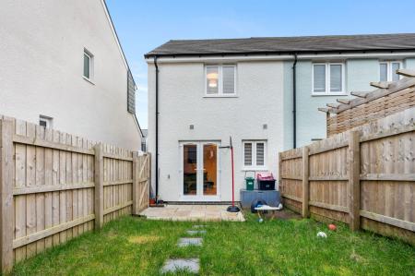- Beautifully Presented Throughout
- Mains Gas Central Heating
- UPVC Double Glazing
- Kitchen With Built In Oven And Hob
- Lounge With French Doors To Garden
- 2 Double Bedrooms & Bathroom
- 2 Car Parking Spaces
- Private Garden
- No Onward Chain
2 Bedroom End of Terrace House for sale in Wadebridge
A beautifully presented 2 bedroom end terrace modern home with 2 car parking spaces and private garden. Freehold. Council Tax Band B. EPC rating B.
Enjoying a super "no through traffic" location 10 Trenant Gardens is a beautifully presented modern home which is very much ready to move into with no onward chain. Featuring an entrance hall with cloakroom off there is a superbly fitted modern kitchen with built in oven, hob and breakfast bar. The living room has French doors that open into the private garden at the rear and at first floor there are 2 double bedrooms and bathroom. With the advantage of 2 allocated car parking spaces at the front the house has its own private gardens at the rear and is thoroughly recommended for an early viewing appointment.
The accommodation comprises with all measurements being approximate:-
Composite Front Door With Double Glazed Inset
Opening to
Entrance Hall
Stairs to first floor. Radiator. Cloaks cupboard.
Cloakroom
Low flush w.c. and wash hand basin with vanity cupboard under. Radiator.
Living Room - 4.0 m x 2.8 m
Double glazed French doors in UPVC frames opening to rear garden. Radiator. T.V. point.
Kitchen - 4.5 m x 2.0 m
Double glazed window in UPVC frame to front. The kitchen is fitted with a range of modern units comprising base cupboards with worktops over and wall cupboards above. Integral electric oven and 4 ring gas hob. Space and plumbing for automatic washing machine and space and power for fridge. Breakfast bar. Radiator.
First Floor
Landing
With access to roof space.
Bedroom 1 - 4.1 m x 2.8 m
Double glazed window in UPVC frame to rear. Radiator.
Bedroom 2 - 2.9 m x 2.3 m
Double glazed window in UPVC frame to front. Built in wardrobe. Radiator.
Bathroom
Panelled bath with glazed shower screen and shower over, low flush w.c. and pedestal wash hand basin. Heated towel rail. Extractor fan.
Garden
There is a patio and lawned garden at the rear enclosed with timber fencing.
Parking
2 allocated spaces at the front.
Services
Mains water, drainage, gas and electricity are connected to the property.
For further details please contact our Wadebridge office.
Important Information
- This is a Freehold property.
- This Council Tax band for this property is: B
Property Ref: 193_1058196
Similar Properties
3 Bedroom Semi-Detached House | £259,950
A 3 bedroom modern semi detached house with good size rear garden and parking in this popular residential area on the ou...
Trequite, St Kew, Wadebridge, PL30
4 Bedroom Bungalow | Guide Price £250,000
A 3 bedroom non traditional detached bungalow being an ideal development site in a great location on the outskirts of th...
St Breock, Wadebridge, PL27 7LN
3 Bedroom Plot | Offers Over £250,000
NEW PLANNING PERMISSION APPROVAL. A wonderful opportunity to purchase this fantastic development opportunity with outli...
3 Bedroom Detached House | Guide Price £260,000
A wonderful opportunity to purchase this immaculately presented holiday property located within the popular complex of I...
3 Bedroom Terraced House | £260,000
A 3 bedroom mid-terraced family home located in the popular village of St Teath. Freehold. Council Tax Band B. EPC ra...
Town Quay, Wadebridge, PL27 7AU
1 Bedroom Apartment | £265,000
Lovely second floor one double bedroom apartment which enjoys simply stunning elevated views of the River Camel stretchi...

Cole Rayment & White (Wadebridge)
20, Wadebridge, Cornwall, PL27 7DG
How much is your home worth?
Use our short form to request a valuation of your property.
Request a Valuation
