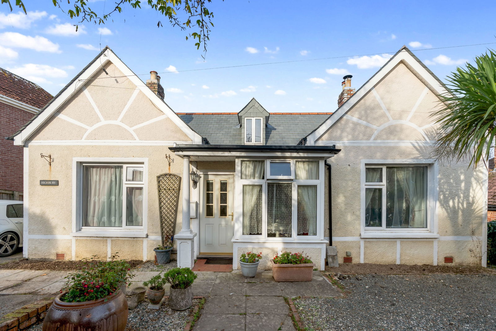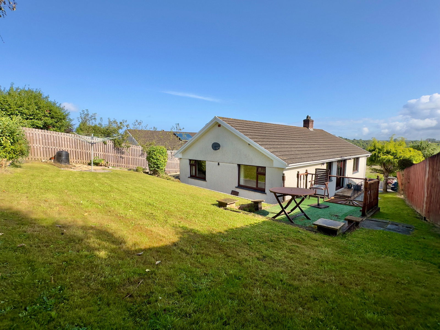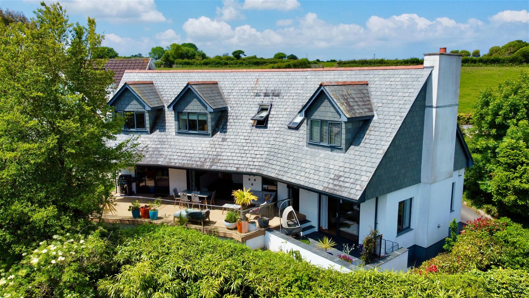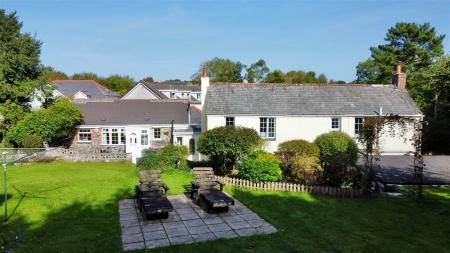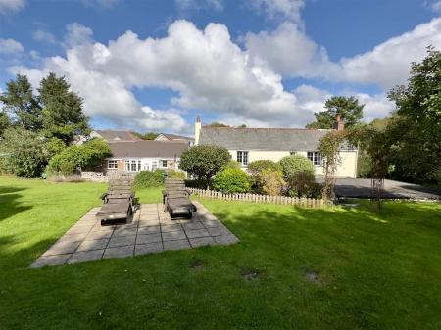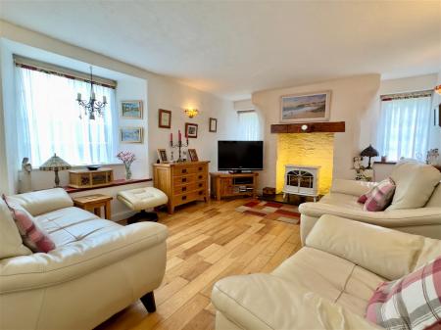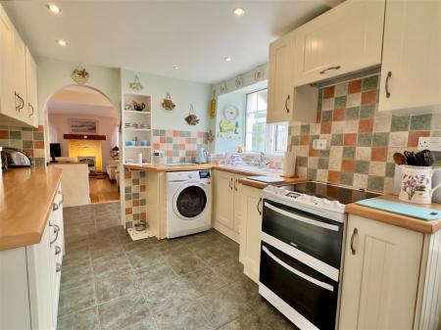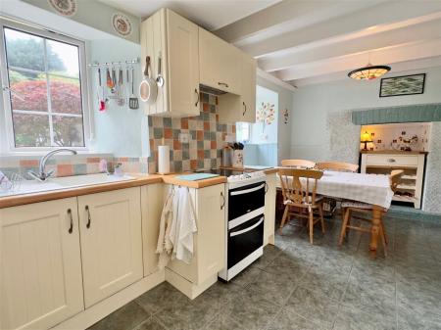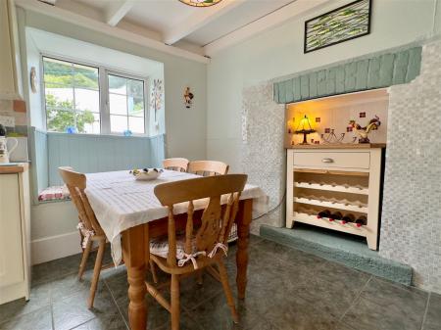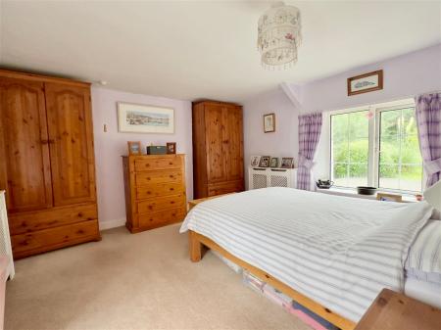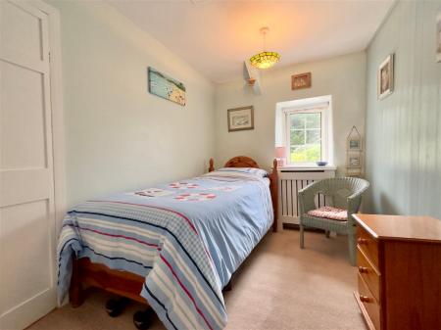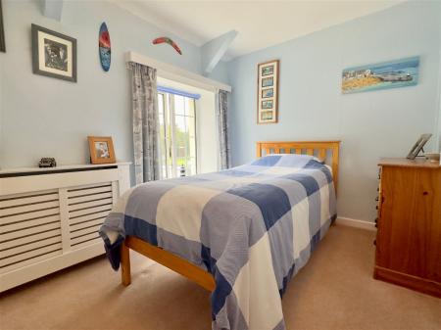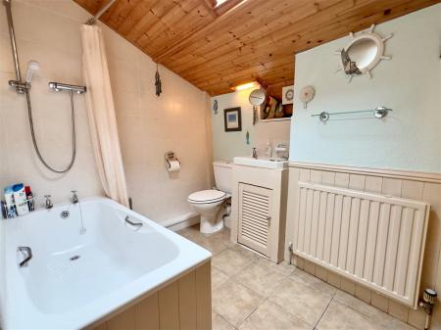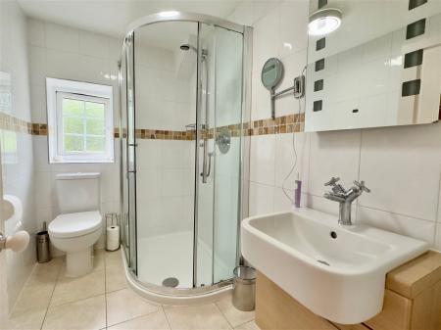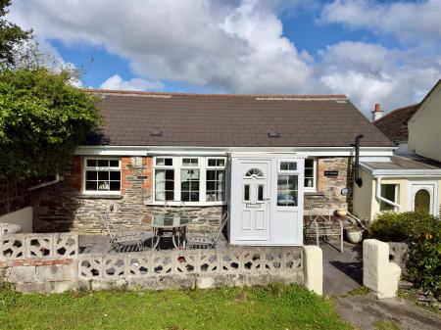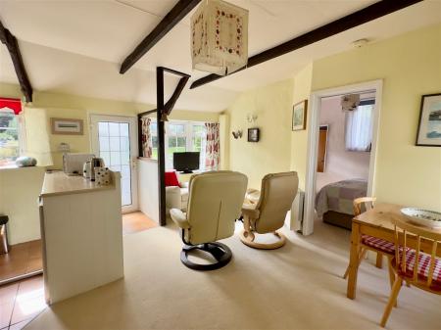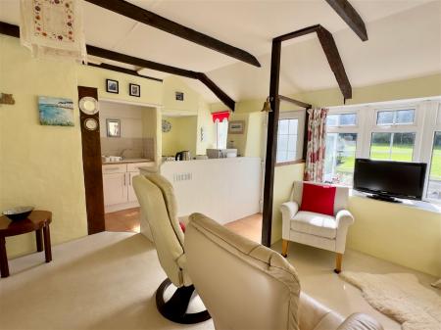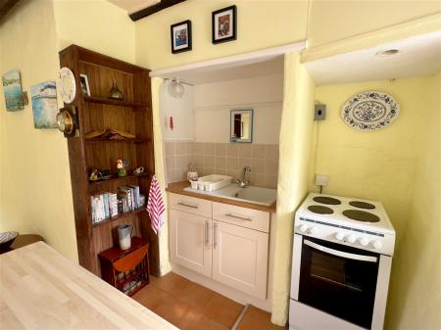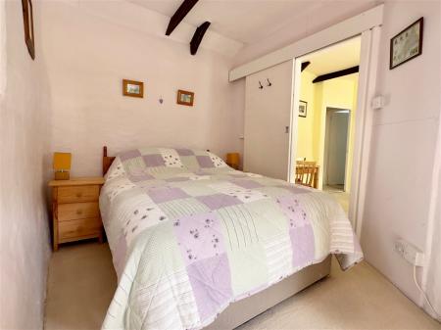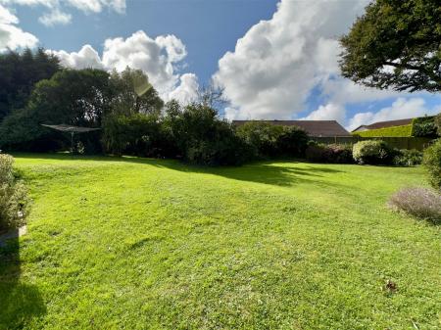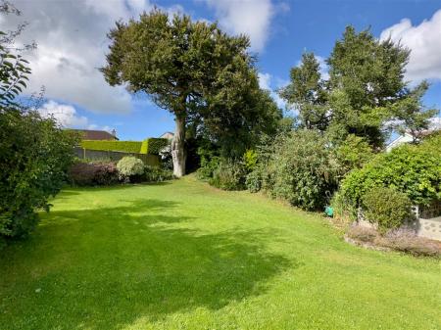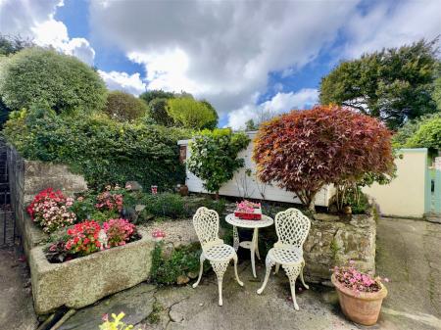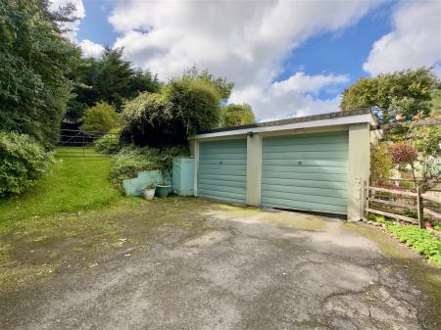- Stone Built Former Farmhouse
- Lounge & Kitchen/Dining Room
- 3 Bedrooms
- Bathroom & Separate Shower
- Separate Self Contained 1 Bedroom Annexe
- Oil Fired Central Heating
- Generous Lawned Gardens
- Double Garage
- Parking
4 Bedroom Semi-Detached House for sale in Wadebridge
Set in generous private gardens is this stone built former farmhouse together with self contained annexe and double garage. Freehold. Council Tax Band C. EPC rating F.
Trenant House enjoys a super private setting at Trenant Vale together with the advantage of its own generous and private gardens which enjoy a wonderful south facing aspect. We understand that many years ago Trenant House was a former farmhouse, however, now offers very comfortable living accommodation offering a lounge and kitchen/diner together with 3 bedrooms, bathroom and separate shower room. Attached is a completely self contained one bedroom annexe which offers the perfect opportunity for those purchasers seeking to accommodate an elderly or dependent relative. Benefitting from oil fired central heating to radiators the property also has UPVC double glazed windows and doors. Offering a high degree of privacy within the grounds Trenant House also has the advantage of a double garage together with off road parking.
The accommodation comprises with all measurements being approximate:-
Double Glazed Front Door In UPVC Frame
Opening to
Entrance Porch
Double glazed on 2 sides in UPVC frames. Tiled floor. Half glazed door opening to
Entrance Lobby
With tiled floor. Understairs cupboard. Arch to kitchen and doorway to
Lounge - 4.3 m x 3.4 m
Dual aspect with double glazed windows in UPVC frame to side and rear. Large feature fireplace with timber over mantel and slate hearth (not in use). Timber floor. T.V. point.
Kitchen/Dining Room - 5.2 m x 2.5 m (widening to 3.5 m)
2 UPVC double glazed windows to front. Base cupboards with worktops over and wall cupboards above. Sink unit and mixer tap. Space and power for electric cooker, space and plumbing for automatic washing machine and space and power for fridge. Tiled floor. Built in window seat. Former Range recess. Doorway and stairs to first floor. Door to
Inner Hall
With connecting door through to the annexe together with a doorway through to
Porch
Worcester oil fired boiler supplying domestic hot water and central heating. Double glazed door in UPVC frame to outside.
Bathroom
Panelled bath, low flush w.c. and wash hand basin with vanity cupboard under. Radiator. Tiled floor. Velux window.
First Floor
Landing
With radiator.
Bedroom 1 - 3.7 m x 3.7 m
A light dual aspect room with double glazed windows in UPVC frames to front and rear. 2 radiators.
Bedroom 2 - 3.5 m x 2.2 m
Double glazed window in UPVC frame to front. Radiator. Built in wardrobe.
Bedroom 3 - 3.3 m x 2.2 m
Double glazed window in UPVC frame to front. Radiator. Built in wardrobe.
Shower Room
Large corner shower cubicle, pedestal wash hand basin with vanity cupboard under and low flush w.c. Heated towel rail. Tiled floor. Opaque pattern double glazed window in UPVC frame to front.
The Annexe
Double glazed door in UPVC frame opens to
Open Plan Living Room - 4.4 m x 4.3 m
Double glazed bow window in UPVC frame to front together with opaque pattern double glazed window in UPVC frame to rear. The kitchen area is fitted with base cupboards and worktops over, space and power for fridge, sink unit and mixer tap and space and power for electric cooker. Tiled floor. Double glazed window in UPVC frame to front. The lounge area has beamed ceilings and an electric night storage heater.
Bedroom - 4.2 m x 2.3 m
Dual aspect with double glazed windows in UPVC frames to front and side. Electric night storage heater.
Shower Room
Corner shower, low flush w.c. and wash hand basin. Tiled floor. Heated towel rail. Opaque pattern double glazed window in UPVC frame to rear.
Outside
Garaging
Trenant House has the benefit of 2 garages measuring 5.2 m x 2.4 m each with metal up and over doors opening to front. Additional parking is provided in front of the garage.
Immediately alongside Trenant House is a lovely courtyard with raised beds and planters with gated access through to the garden as well as a useful
Utility Shed - 2.9 m x 2.3 m
With sink unit and tap. Light and power.
Garden
The property has a generous garden which extends on 2 sides being laid mainly to lawn with mature hedge and fence boundaries providing a superb degree of privacy and seclusion. 5 bar gate access back on to the lane approaching the property.
Services
Main electricity, water and drainage are connected.
Please contact our Wadebridge office for further details.
Important information
This is a Freehold property.
This Council Tax band for this property is: C
Property Ref: 193_708345
Similar Properties
4 Bedroom Detached House | £550,000
A substantial detached 4 bedroom (en suite to main) detached modern home with double garage enjoying some superb rural v...
5 Bedroom Cottage | Guide Price £540,000
A fantastic opportunity to purchase this spacious 4/5 bedroom cottage in the heart of this most beautiful North Cornish...
3 Bedroom Barn Conversion | Guide Price £500,000
A 3 bedroom detached barn conversion together with generous gardens of approximately 0.5 acre forming part of a small cl...
4 Bedroom Bungalow | £575,000
A spacious detached 4 bedroom dormer bungalow with garage, plentiful off street parking, good size surrounding gardens a...
Westerlands Road, Wadebridge, PL27 7EU
4 Bedroom Detached House | £585,000
A rare opportunity to purchase this extremely spacious 4 bedroom split level property with flexible and adaptable living...
3 Bedroom Detached House | £595,000
A superb very spacious detached modern house enjoying some fantastic views constructed to a high standard and specificat...

Cole Rayment & White (Wadebridge)
20, Wadebridge, Cornwall, PL27 7DG
How much is your home worth?
Use our short form to request a valuation of your property.
Request a Valuation
























