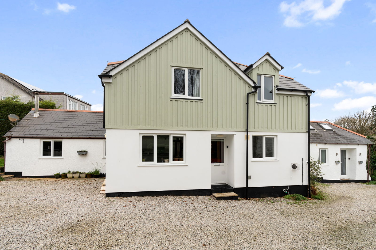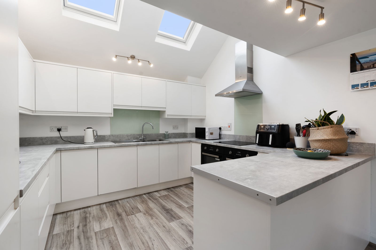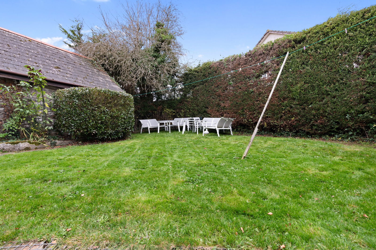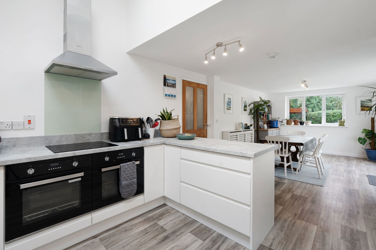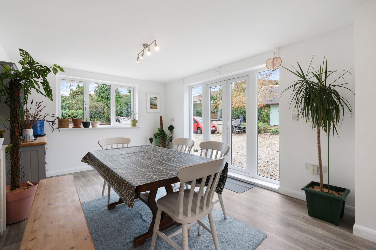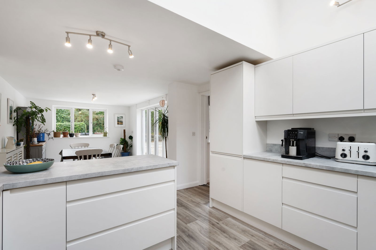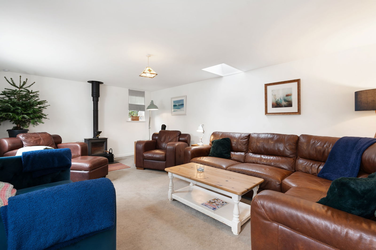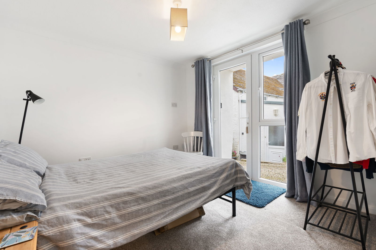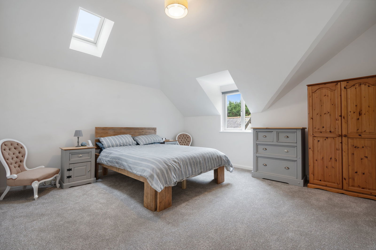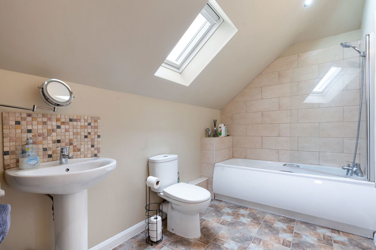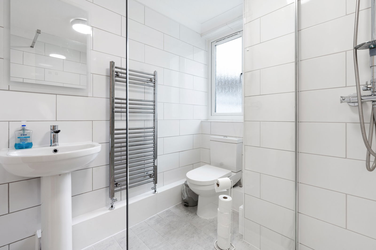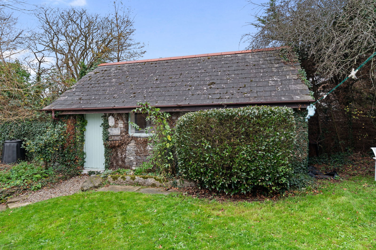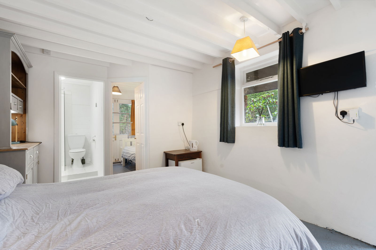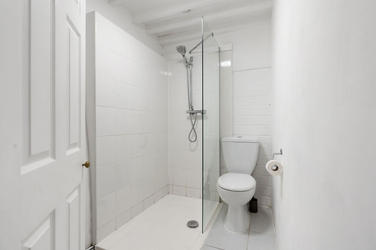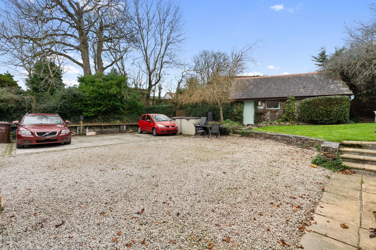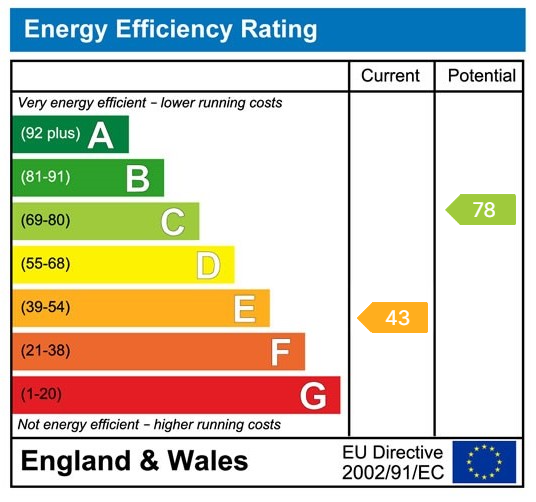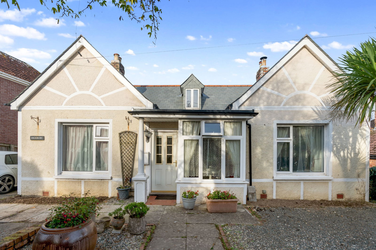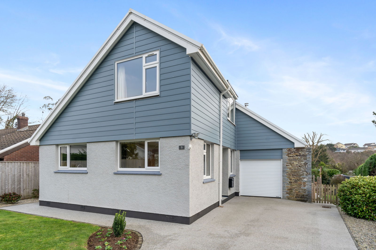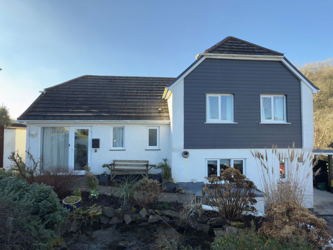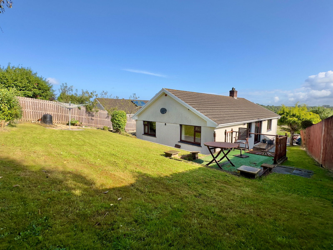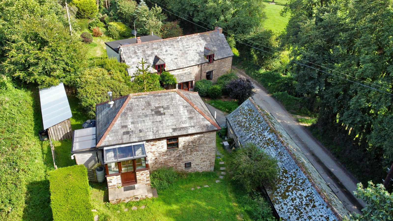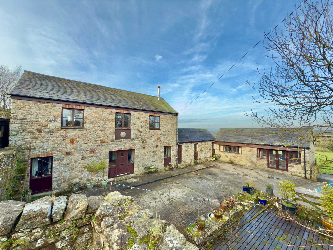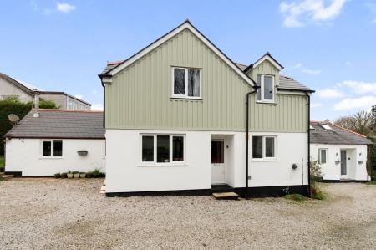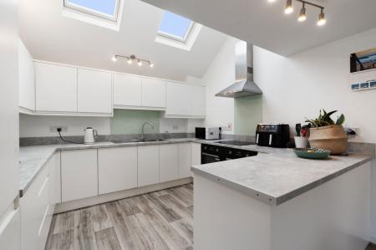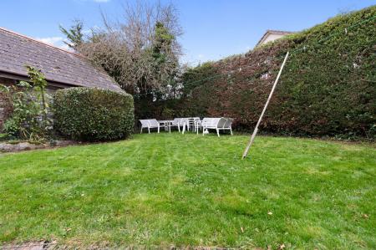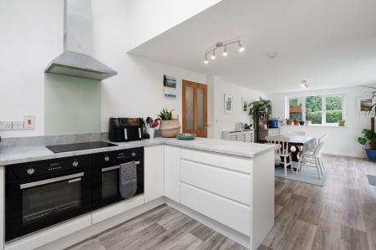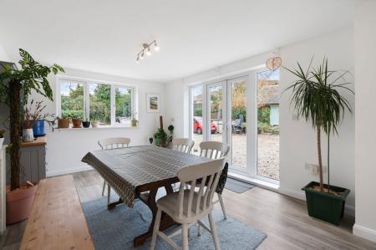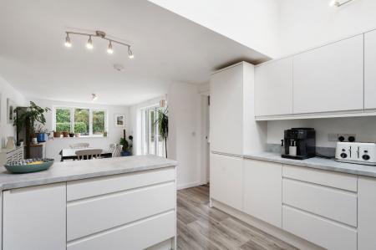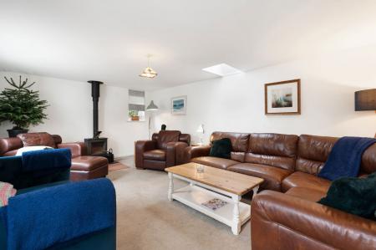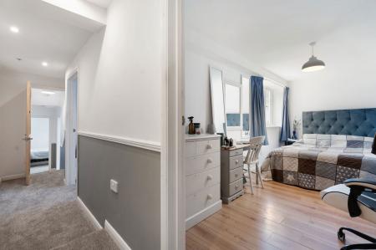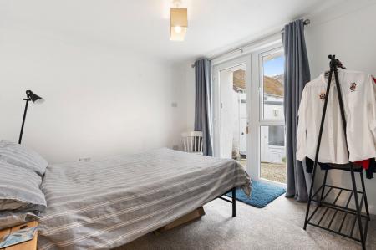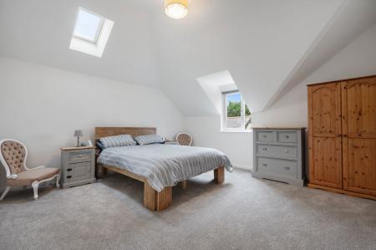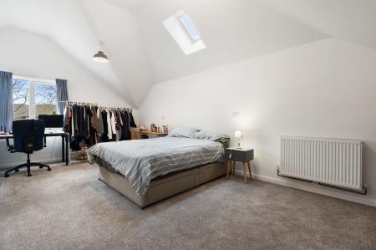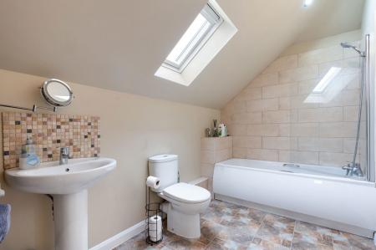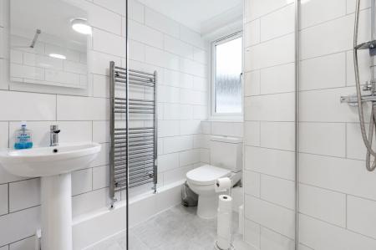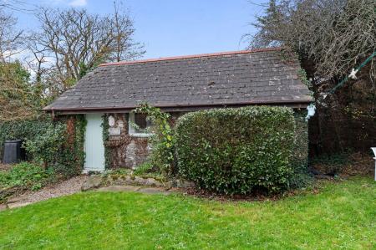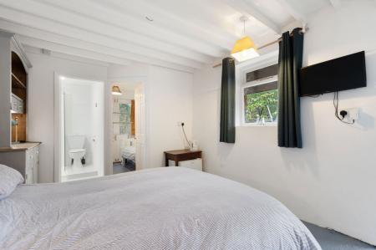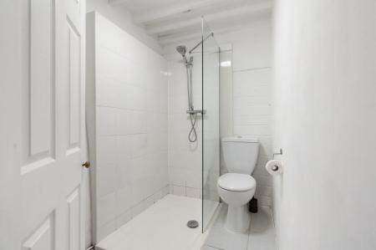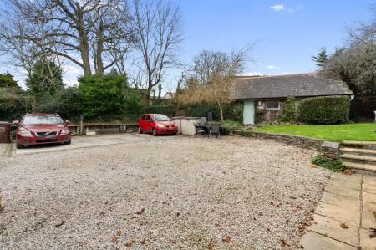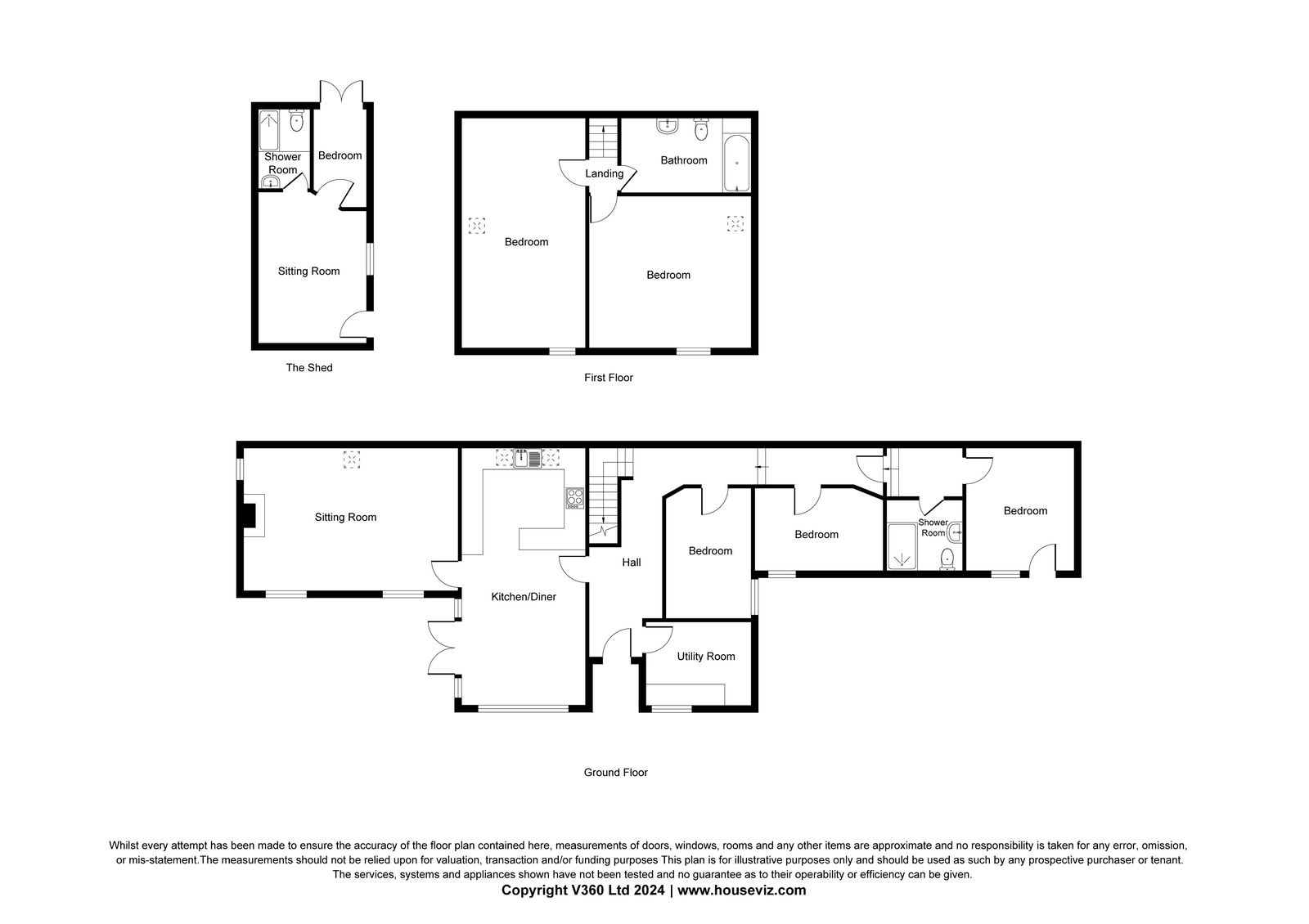- 5 Bedroom Spacious Accommodation
- Refitted And Refurbished Kitchen And Bathroom
- Oil Fired Central Heating
- Double Glazed UPVC Windows/Skylights Within The Main Dwelling
- Useful Converted Outbuilding/Home Office/Studio/Air Bnb Etc.
- Excellent Parking And Turning
- Lovely Tucked Away Location At Trenant
- Easy Walk To The Schools And Sports Centre
- Chain Free Sale
5 Bedroom Detached House for sale in Wadebridge
A fantastic opportunity to purchase a 5 bedroom detached house with excellent parking facilities, pleasant garden and useful garden annexe situated in the favoured residential area of Wadebridge. Freehold. Council Tax Band tbc. EPC rating E.
Little Trenant certainly defies its name and provides 5 bedroom accommodation within the main dwelling together with superb fitted spacious kitchen/dining room with separate living room off. As can be seen on the floorplan and video it offers very adaptable accommodation with 3 of the bedrooms and shower room on the ground floor and separate access to side together with 2 further first floor bedrooms and main bathroom. In addition to this the property has a most useful converted outbuilding (The Shed) which we feel is ideal for a number of uses obviously subject to the purchasers wishes. The whole property is situated in a lovely quiet area of town, tucked away at the top of Trenant and as such is within an easy walk of the schools, Sports Centre and of course down through Trenant itself across to the park, tennis courts etc. and into town.
The accommodation comprises with all measurements being approximate:-
UPVC Double Glazed Entrance Door
To
Entrance Hall
Fitted matwell. Central heating radiator.
Utility/Boiler Room - 2.82 m x 2.21 m
Radiator. Grant oil fired central heating boiler. Electric circuit breakers. Space and plumbing for washing machine and tumble dryer with worktop over. Double glazed window to front.
Kitchen/Dining Room - 8.46 m x 3.40 m
Superb modern fitted kitchen with twin fitted ovens, induction hob with glass splashback and Neff extractor hood over. One and a half bowl stainless steel sink with mixer tap over. Integral dishwasher. Integral fridge/freezer. All cupboards and drawers soft closing. Attractive composite worktops with matching splashbacks. 2 Velux skylights and a lovely light dual aspect room. Radiator. Window to front and French doors to garden.
Lounge - 3.96 m x 5.99 m
Skylight. Dual aspect room. Radiator. Multifuel stove on slate hearth.
Bedroom 4 - 4.6 m x 2.34 m
Window to front. Radiator.
Bedroom 5 - 2.13 m x 3.35 m
Window to front. Radiator.
Steps leading down from inner hallway to
Bedroom 3 - 3.23 m x 3.05 m
Radiator. Window and Fully glazed French door to front.
Shower Room
Refitted with attractive fully tiled walls and floors. Walk in shower. Low level w.c. Wash hand basin.
First Floor
Landing
Storage space.
Main Bathroom
Roca white suite comprising panelled bath with fully tiled surround. Low level w.c. Wash hand basin with tiled surround. Velux double glazed skylight. Heated towel rail.
Bedroom 1 - 4.27 m x 4.45 m
Dual aspect windows, one Velux and one window to front.
Bedroom 2 - 5.0 m x 3.4 m
Window to front and Velux skylight window. 2 radiators. T.V. point.
Outside
The property is approached over a driveway shared with Little Trenant Cottage with chipping driveway as can be seen on the video with excellent parking and turning space leading to a large concrete hard standing with parking for at least 3 vehicles with water point and electric charging point.
Surrounding the garden is a natural stone wall with a lovely lawned area, paved pathway and steps leading up to
The Shed - 3.05 m x 4.14 m
A lovely bed/sitting room and ideal for annexe/air bnb style accommodation with single glazed window to front.
En-Suite Shower
With low level w.c. Shower cubicle. Wash hand basin.
Small Bunk Room - 2.59 m x 1.52 m
With timber French doors to rear garden.
Services
Mains water, drainage and electricity are connected to the property.
For further information please contact our Wadebridge office.
Important Information
- This is a Freehold property.
Property Ref: 193_988067
Similar Properties
4 Bedroom Bungalow | £575,000
A spacious detached 4 bedroom dormer bungalow with garage, plentiful off street parking, good size surrounding gardens a...
St Cleer Drive, Wadebridge PL27
4 Bedroom Detached House | £575,000
A beautifully appointed 3/4 bedroom detached dormer home set on a generous plot with superb privacy at the rear. Freeho...
Middlewell Parc, Wadebridge, PL27
4 Bedroom Detached House | £575,000
Situated in this extremely popular and private cul-de-sac location is this superb 3/4 bedroom detached split level moder...
Westerlands Road, Wadebridge, PL27 7EU
4 Bedroom Detached House | £585,000
A rare opportunity to purchase this extremely spacious 4 bedroom split level property with flexible and adaptable living...
3 Bedroom Detached House | Guide Price £625,000
A picturesque 3 bedroom detached character cottage together with a detached self-contained annexe and separate single st...
Higher Tredenham, Lanivet, PL30
4 Bedroom Detached House | £635,000
A rural 4 double bedroom detached barn conversion with one double bedroom annexe set within approximately 2.4 acres of l...

Cole Rayment & White (Wadebridge)
20, Wadebridge, Cornwall, PL27 7DG
How much is your home worth?
Use our short form to request a valuation of your property.
Request a Valuation
