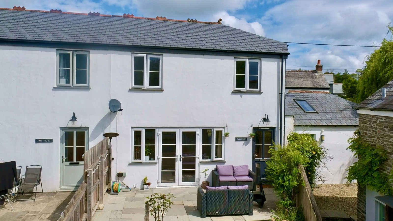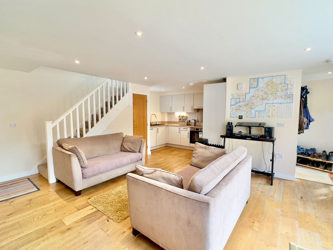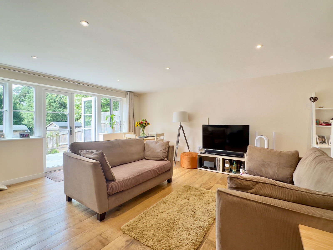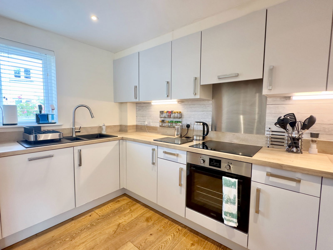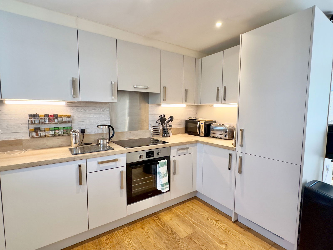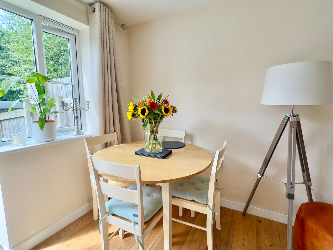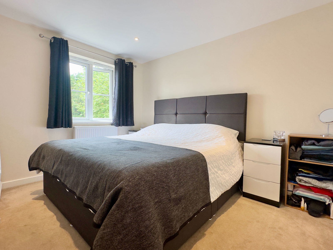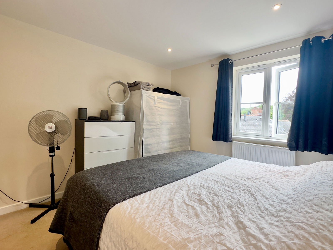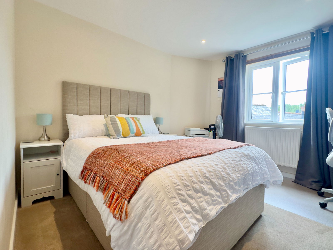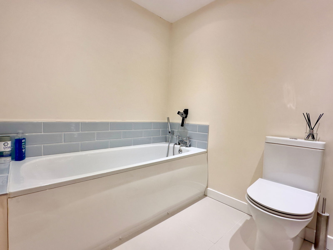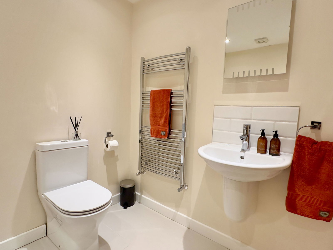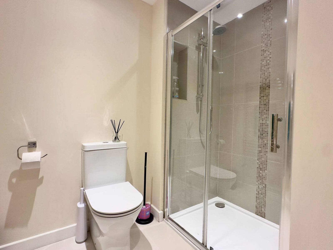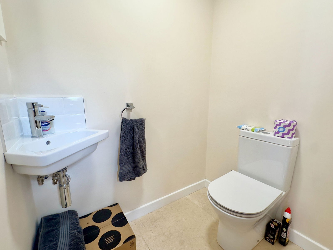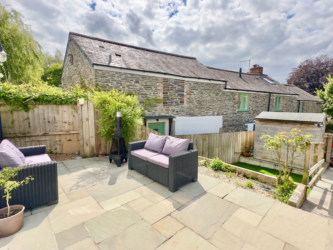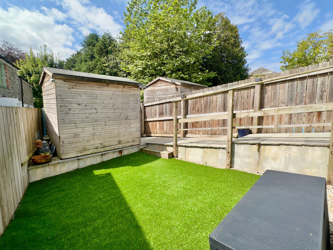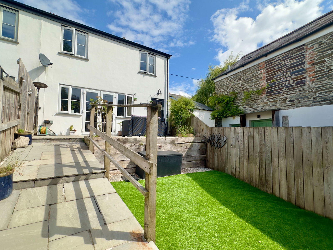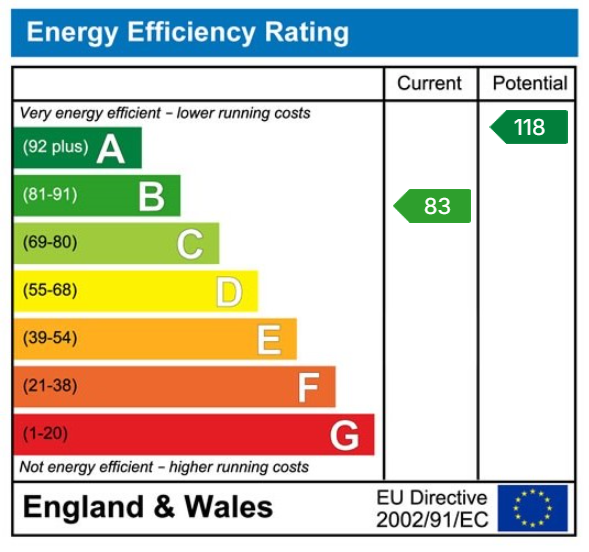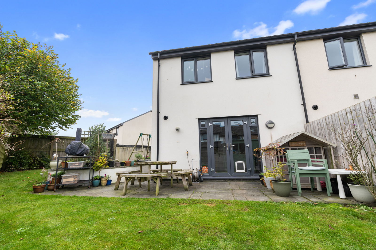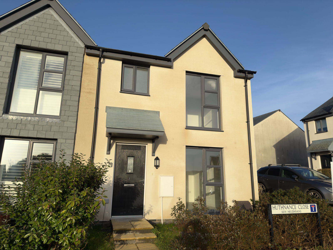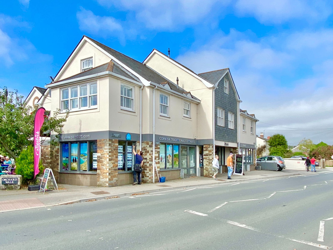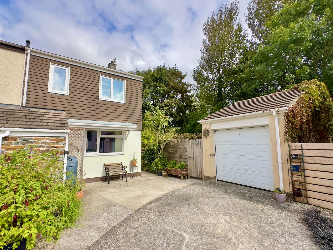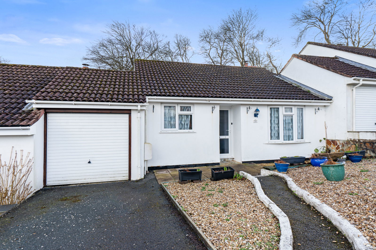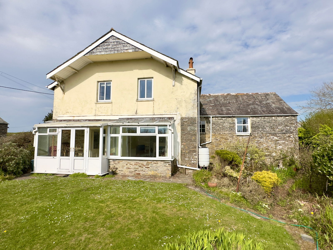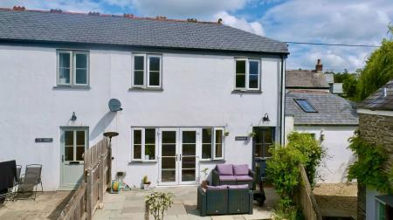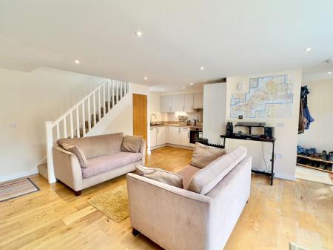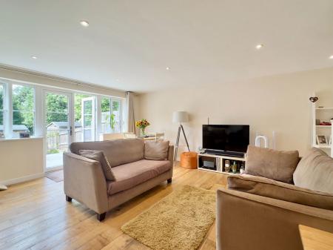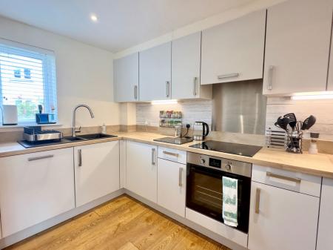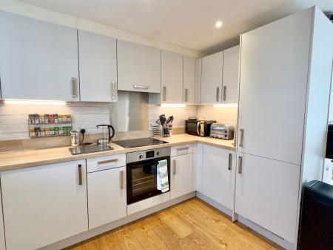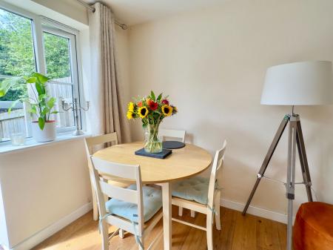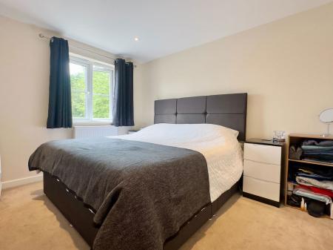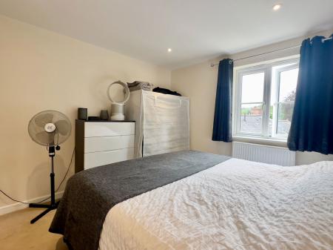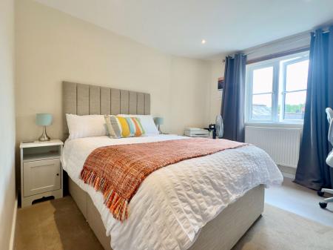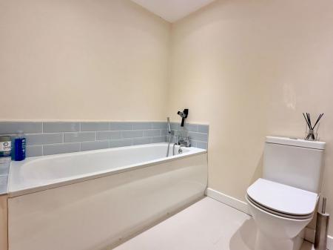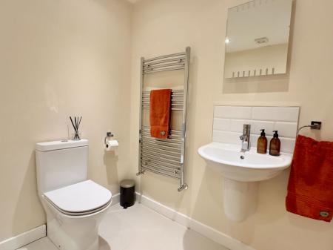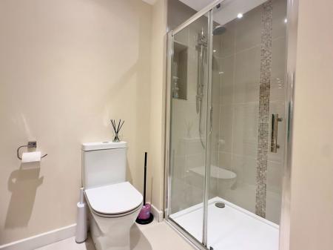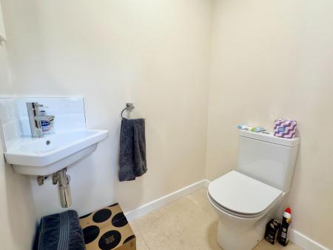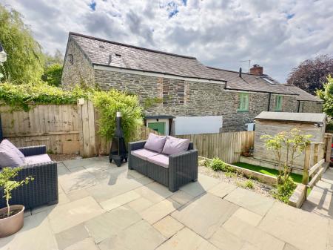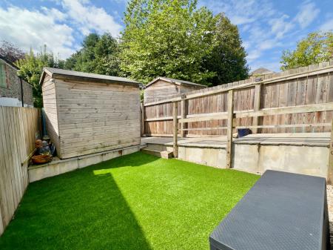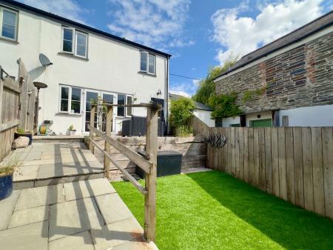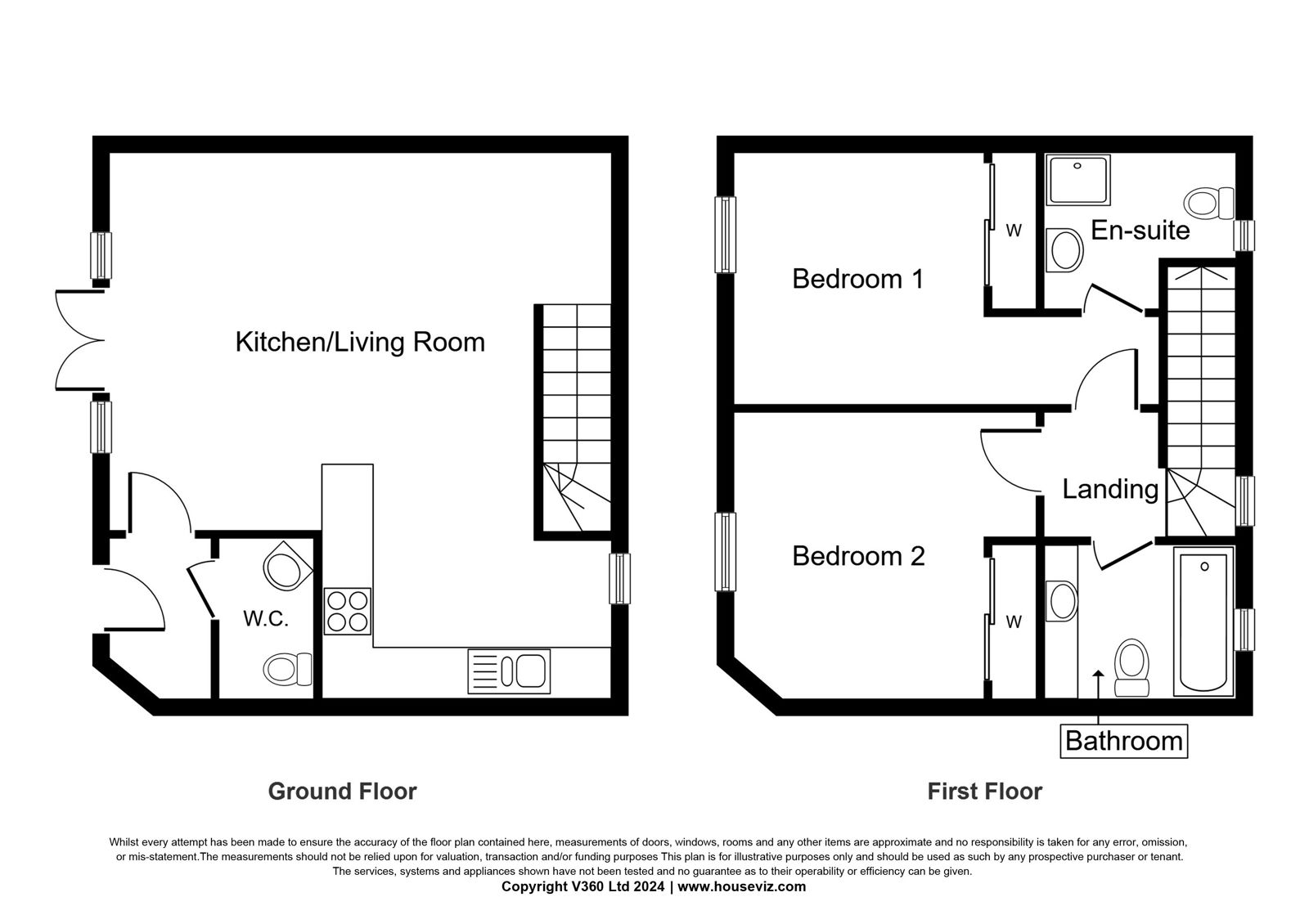- Superb Modern 2 Double Bedroom Dwelling (1 En Suite)
- 2 Parking Spaces
- Low Maintenance South Facing Garden
- Lovely Village Setting Only Approximately 1 Mile from Wadebridge Town Centre
- Fully Fitted Kitchen with Built-in Appliances
- Gas Fired Central Heating
- UPVC Double Glazed Windows & Doors
2 Bedroom Semi-Detached House for sale in Wadebridge
A superb opportunity to purchase a beautifully presented 2 double bedroom cottage style dwelling in this glorious village setting together with lovely low maintenance courtyard garden, 2 designated parking spaces. Freehold. Council Tax Band B. EPC rating B.
Beechwood is a beautifully presented 2 bedroom, 2 bathroom semi detached cottage featuring a super open plan living arrangement on the ground floor with the advantage of underfloor heating and oak flooring. Set at the end of a private drive serving just 5 properties, the south facing courtyard at the front is a particular feature and the property has 2 allocated parking spaces. The property is close to the church, village inn and it is a pleasant level walk into Wadebridge town adjacent to the park/River Camel. Egloshayle is an extremely popular area being approximately 1 mile from the centre of town and properties of this type and quality rarely become available within the village itself.
Directions
To locate the property from Wadebridge town centre proceed over The Old Bridge and turn right alongside Egloshayle Road. Continue all the way along past the tennis court and park on your right hand side until you come to the church on your left. Turn left immediately after the church but do not proceed into Egloshayle village, immediately on your right is the private driveway serving just 5 properties and the parking area. If using satnav, the postcode will take you to the rear of the property which is the wrong side for both access and parking.
The accommodation comprises with all measurements being approximate:
UPVC Double Glazed Entrance Door leading to
Entrance Lobby
Limestone tiled flooring.
Cloakroom
Low level W.C., wash hand basin. Limestone tiled flooring.
Opening through to
Open Plan Lounge/Dining Room/Kitchen - 4.65m x 5.67m including staircase, 4.79m to staircase
Kitchen Area - 3.3m x 1.88m
Super fitted modern kitchen, one and a half bowl single drainer sink unit with mixer tap over, fitted base and wall units, attractive worktops and matching splashbacks over, integral washing machine, integral dishwasher, integral fridge/freezer, stainless steel electric oven, ceramic hob, stainless steel splashback and extractor over.
Lounge/Dining Area -
Continuation of oak flooring, understairs storage cupboard also housing Worcester gas fired central heating/hot water boiler, French doors and windows on to front garden and stairs to first floor.
First Floor
Landing
Bathroom
Panelled bath, tiled surround, shower attachment, low level W.C., wash hand basin with tiled splashback, heated towel rail, tiled flooring, extractor fan.
Bedroom 1 - 3.06m x 3.3m plus door recess
Window to front, radiator.
En Suite Shower Room
With large fully tiled shower enclosure, thermostatic shower, low level W.C., wash hand basin with attractive splashback, heated towel rail, extractor fan.
Bedroom 2 front - 3.3m x 3.14m
Access to roof space, radiator, window to front.
Outside
The garden is all at the front of the property with attractive paved patio area, raised bed with chippings, sleepers and further paved path with low rise steps leading down to small area of artificial lawn. Timber garden shed. Gate to parking space 1. We have a plan on file of the second parking space which is in a row of 4 just opposite, adjacent to the driveway in.
Services
Mains water, electricity, drainage and gas are connected to the property.
Please contact our Wadebridge Office for further details.
Important Information
- This is a Freehold property.
- This Council Tax band for this property is: B
Property Ref: 193_945115
Similar Properties
Oak View Road, Wadebridge, PL27 6FH
3 Bedroom End of Terrace House | £315,000
A brilliant opportunity to purchase this beautifully presented modern home with attractive rear and side gardens, parkin...
Huthnance Close, Wadebridge, PL27
3 Bedroom Semi-Detached House | £315,000
Situated in this popular residential area of town is this semi detached 3 bedroom 1 en-suite modern house with 2 parking...
Eddystone Court, Wadebridge, PL27
2 Bedroom Apartment | £315,000
A light and spacious 2 bedroom contemporary apartment with balconies located in the centre of town. Leasehold. Council...
3 Bedroom Semi-Detached House | Guide Price £325,000
A 3 bedroom semi-detached, double glazed and gas centrally heated modern house situated in this pleasant corner plot loc...
Higher Whiterock, Wadebridge, PL27
2 Bedroom Terraced Bungalow | £325,000
A well presented 2 bedroom bungalow with garage and low maintenance gardens with some lovely views over the town. Freeh...
4 Bedroom Detached House | £325,000
A fantastic opportunity to purchase this traditional 3 bedroom house with former attached annexe requiring a schedule of...

Cole Rayment & White (Wadebridge)
20, Wadebridge, Cornwall, PL27 7DG
How much is your home worth?
Use our short form to request a valuation of your property.
Request a Valuation
