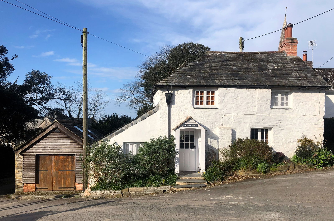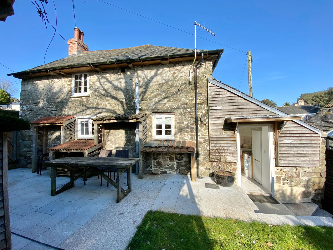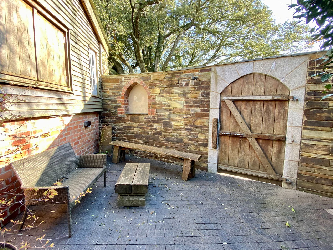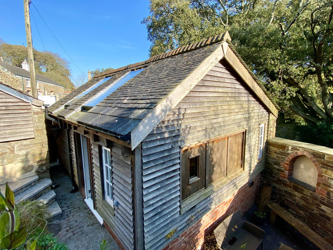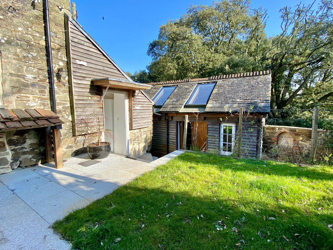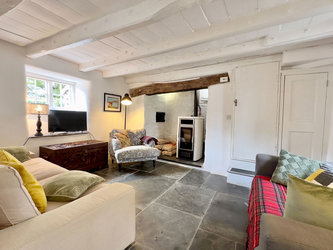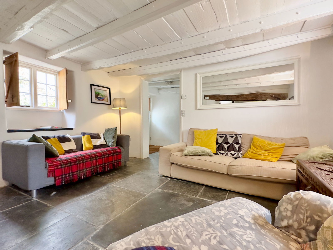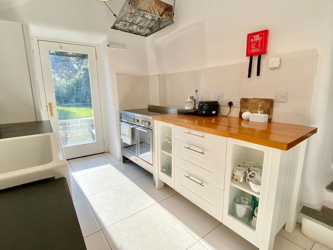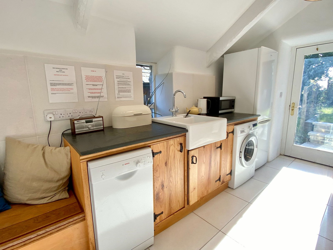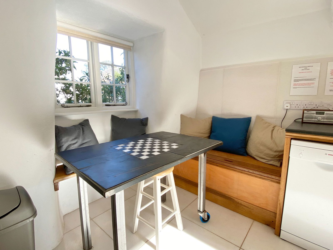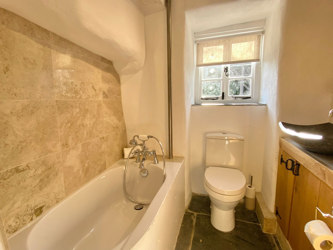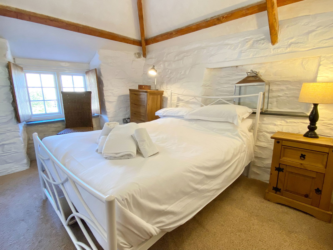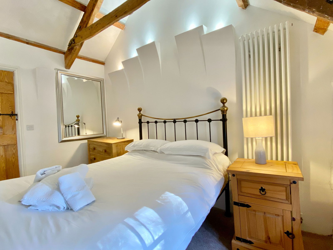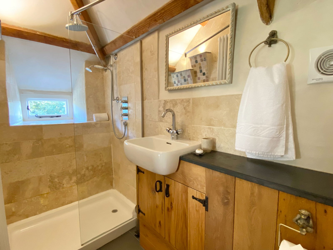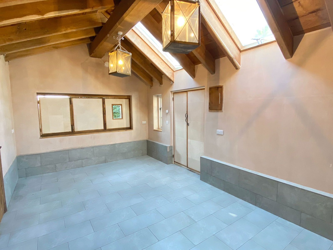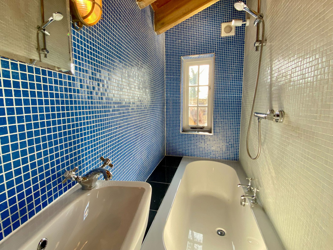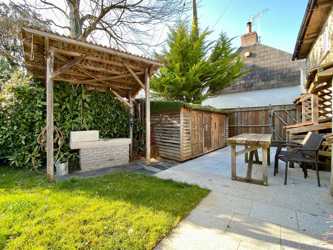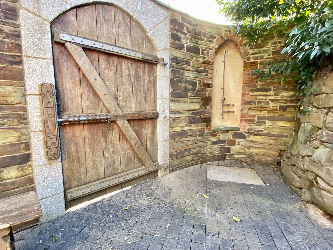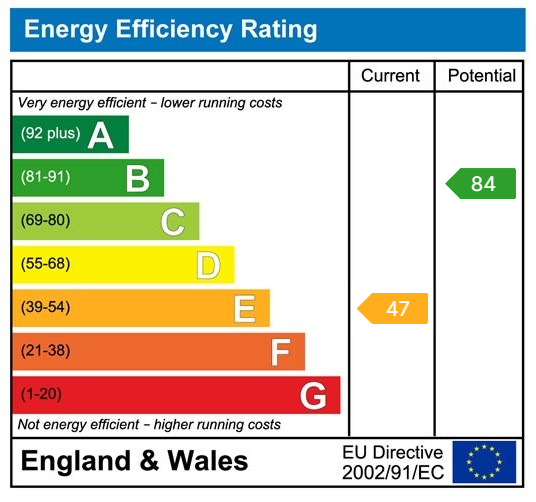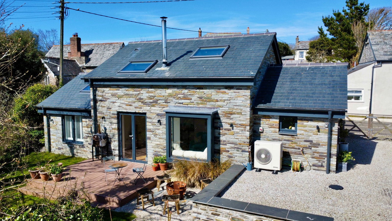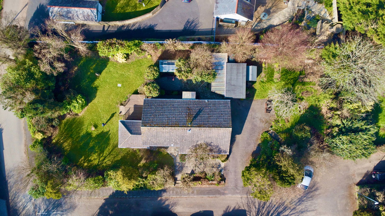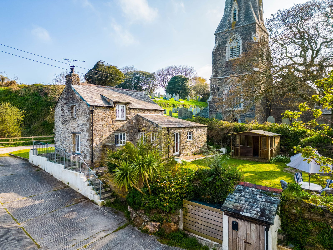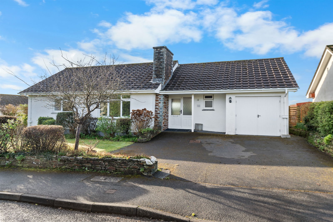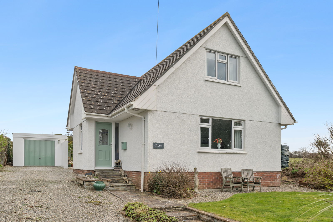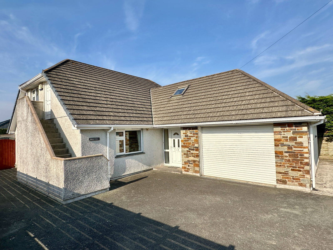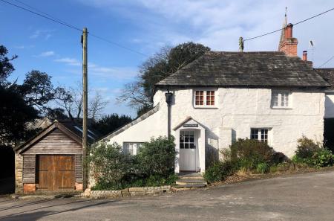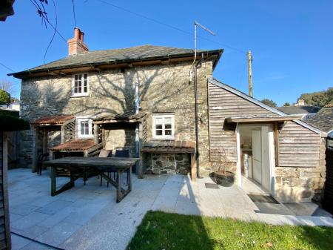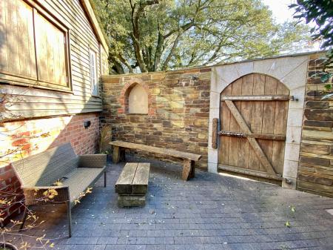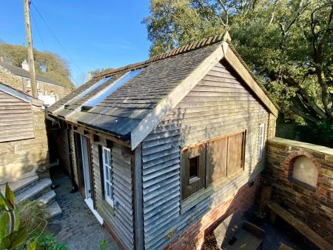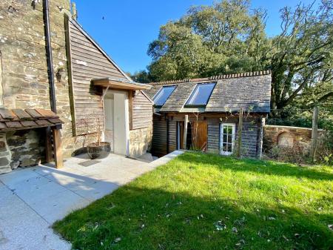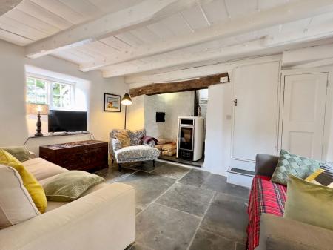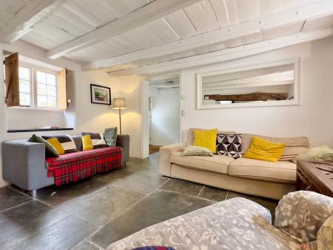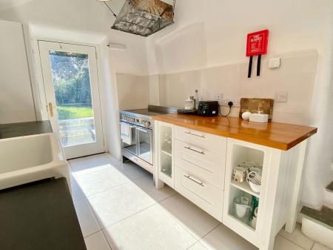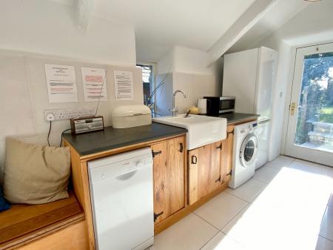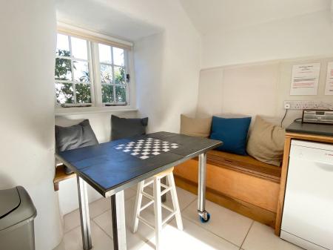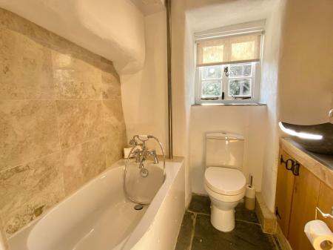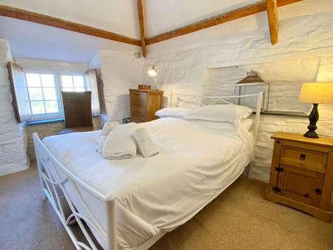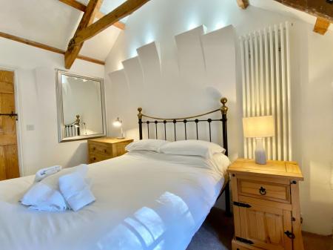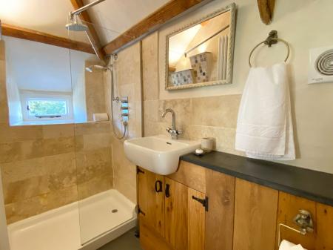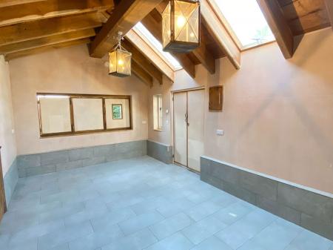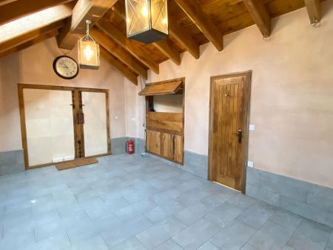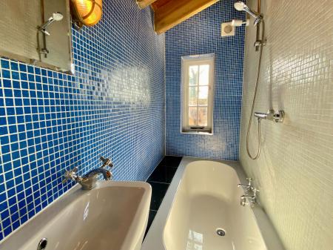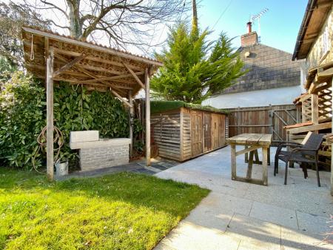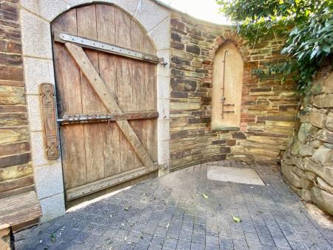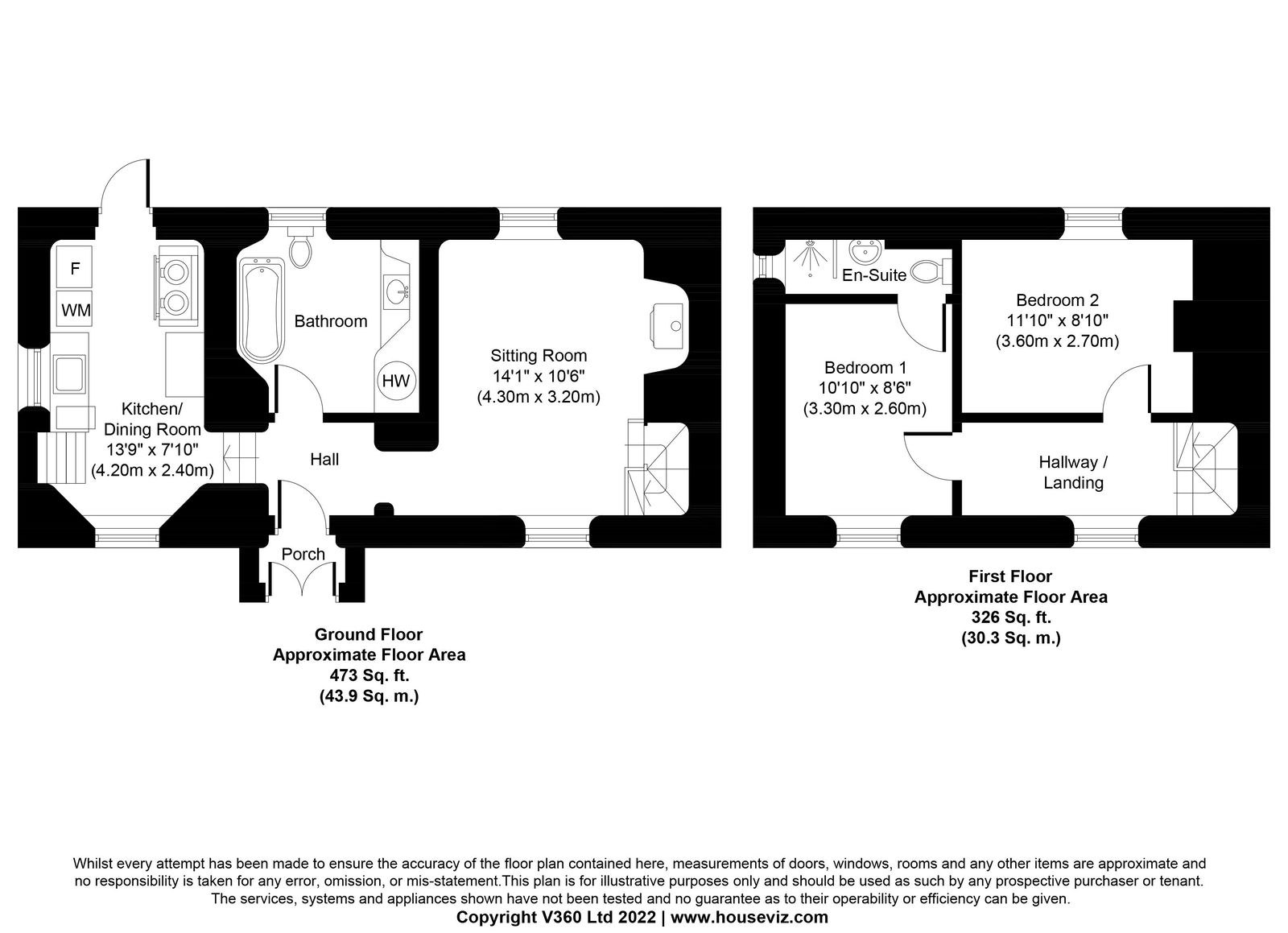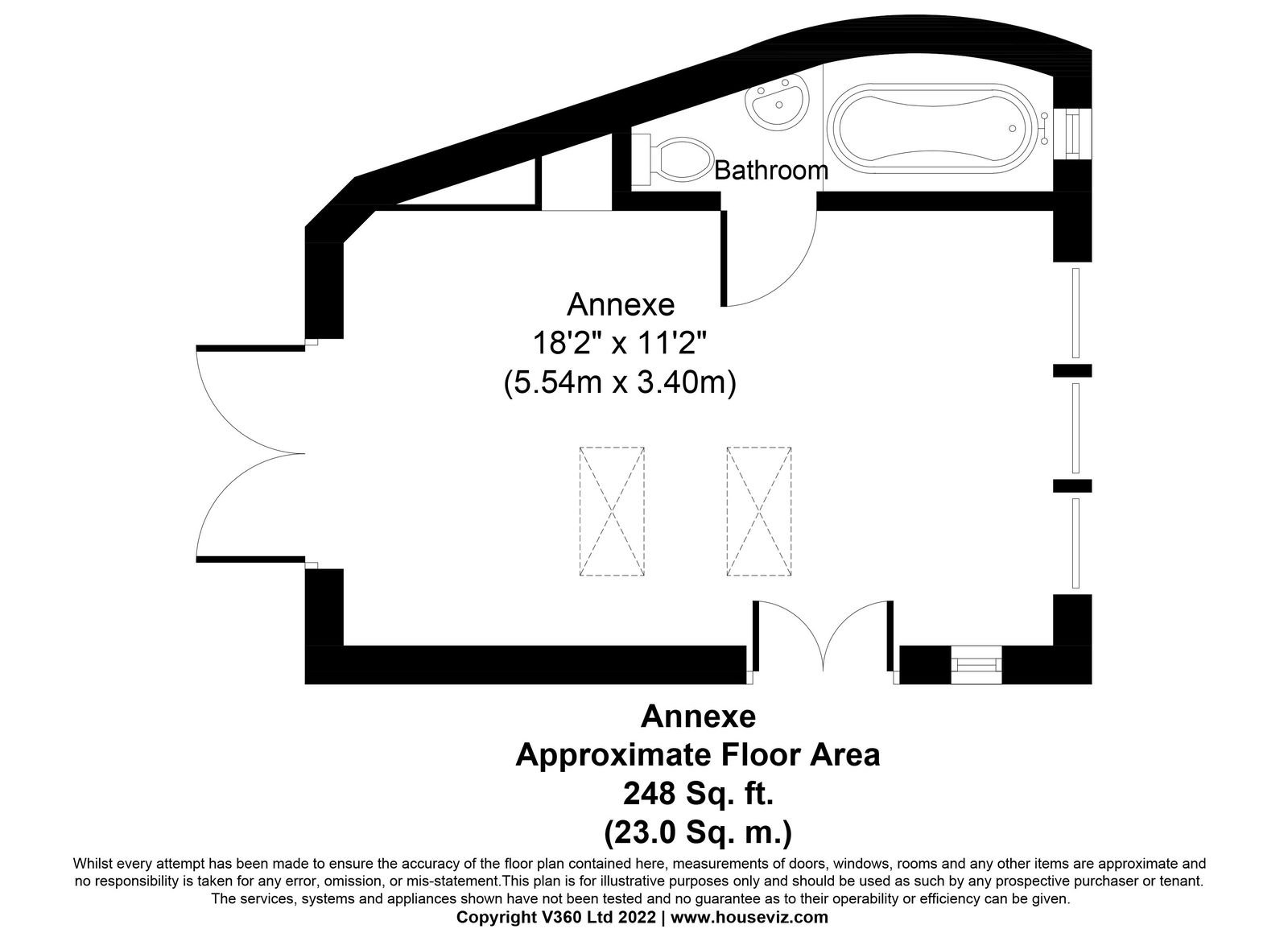- Completely Renovated Grade 11 Listed Detached Cottage
- Re Roofed with Reclaimed Delabole Slate
- Re Rendered Internally with Curved Reveals Everywhere
- Solid Slate Sills
- Solid Oak Doors and joinery Including Internal Oak Shutters
- Heritage Glass To Replacement Casement Windows
- Relayed Slate Flagstones
- New Wood Pellet Stove to Run Central Heating via Accumulator Tank
- Granite Patio And Feature Granite Archway to Rear Courtyard Castle Door
- Spacious Oak Framed Annex with Bathroom
3 Bedroom Cottage for sale in Wadebridge
In an idyllic location down a no through lane you find this one off detached cottage. Everything has been replaced or upgraded at the property to the highest standards. Even the original beams have been saved and reinforced with flitch plates to keep the original features. The roof was rebuilt with reclaimed Delabole slate and a bow to reflect the original.
Attention to detail is found throughout, with a little wooden porch built on granite sets and cast-iron letter box hung within. The partly glazed front door lets light into the hallway where the huge slate flagstones continue in from the porch and through the sitting room. The heating is another striking system, a large wood pellet boiler stove sits in an inglenook fireplace, which heats an accumulator tank that supplies the central heating downstairs, feature radiators to the first floor, and the hot water. There is also an electric option on the tank to run it all without the wood burner running if required. Also in the fire place is a stone oven, and set above out of sight is a built in wall safe.
The property has chunky internal slate sills to virtually all the windows and some have internal oak shutters. The ground floor beams are painted white to lighten the rooms while the first floor, with its vaulted ceilings, are natural wood.
The kitchen has a very solid feeling to it with thick marble flooring and wall tiles, oak doors and large Belfast sink set in thick slate worktop. There is a reclaimed extractor, large stainless steel range and oak topped drawer unit. The dining area has two built in oak bench seats, one is also for storage while the other end of the kitchen has a fully glazed door out to the West facing rear enclosed patio and lawned area.
Returning to the sitting room, a door hides the steep spiralling staircase to the first floor. Here there are two double bedrooms. The first has a small wood burner set in the wall at the foot of the bed. To highlight the vaulted ceilings, up lighters have very skillfully been built into the walls. There is also an attractive vertical radiator. The second bedroom also has the vaulted ceiling and up lighters, no wood burner but has a lovely ensuite shower room off, fully tiled and again using oak and slate.
The rear courtyard / garden is fully enclosed with a concealed gate out onto the pedestrian lane to the Church. The top level is mainly put to a granite patio incorporating three huge slabs of flamed granite from from De Lank quarry in Cornwall. There is a timber store on this level, a covered BBQ area with water and electric and a small lawn. This gets the afternoon sun, is completely private and has a view up to the Church Spire.
Granite steps lead down to the lower level where there is the rebuilt annex. The outer wall of the annex is curved and was rebuilt using natural stone. A very striking granite archway is set into the wall giving access out onto the no through lane below the property. A solid castle arched type door sits in the archway again, making this lower level very private. Here the flooring changes from granite to a decorative industrial tiled floor. Solid doors lead into the annex which was rebuilt using a massive oak central beam and oak rafters coming off it, all exposed to give a vaulted ceiling and two large Velux windows are set into the roof. This room has a built in concealed oak desk/ work station and there is a shutter that can be opened up to reveal the lower seating area. The floor and upstand are all tiled, an oak door opens into a compact fully tiled bathroom with shower over the bath. There is under floor heating under the tiled floor for the annex with its own room thermostat supplied from the main central heating in the cottage, as well as an electric towel rail in the bathroom. This building is fully insulated.
As well as the shutters opening to the lower courtyard there is a tiled double door that is the external wooden garage door. There is a cobbled parking space immediately in front of the doors in the grounds of the cottage with street parking generally available as well.
Very rare to find a three bedroom, three bathroom cottage completely renovated with solid slate and oak used throughout. This project was obviously a labour of love and not done as a profit making exercise having taken the vendor several years to complete.
Whilst we as Estate Agents on behalf of the vendors endeavour to ensure the accuracy of property details produced and displayed, we have not tested any apparatus, equipment, fixtures and fittings or services and so cannot verify that they are connected, in working order or fit for the purpose. Neither have we had sight of the legal documents to verify the Freehold or Leasehold status of any property. A Buyer is advised to obtain verification from their Solicitor and/or Surveyor. A Buyer must check the availability of any property and make an appointment to view before embarking on any journey to see a property. The Vendors have checked and approved these particulars.
Important Information
- This is a Freehold property.
- This Council Tax band for this property is: E
Property Ref: 3607_829990
Similar Properties
1 Bedroom Detached House | £515,000
Stunning new build stone and slate detached house in central village location with elevated South facing views across th...
3 Bedroom Bungalow | £500,000
Spacious three bedroom detached bungalow with a large wrap around garden in excess of 1/4 of an acre, located on a small...
2 Bedroom Cottage | £475,000
A traditional, immaculately presented two bedroom cottage located next to St Minver Church in a secluded position along...
2 Bedroom Bungalow | £650,000
No.42 Little Trelyn is a very well kept 2 bedroom detached bungalow situated on Shores Lane, Rock on the North Cornish C...
3 Bedroom Detached House | £685,000
Elevated detached 3 double bedroom 2 bath/shower room house with, tandem double garage, fields on three sides and dista...
5 Bedroom Detached House | £735,000
Detached dormer bungalow built in 2000 in Rock, to the owners design, to provide a large workspace upstairs with a separ...
How much is your home worth?
Use our short form to request a valuation of your property.
Request a Valuation

