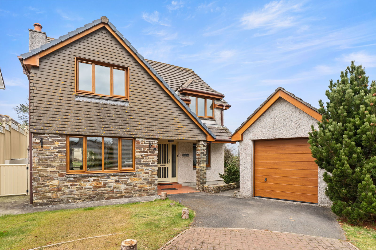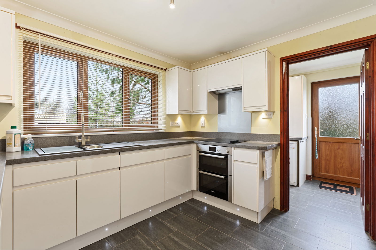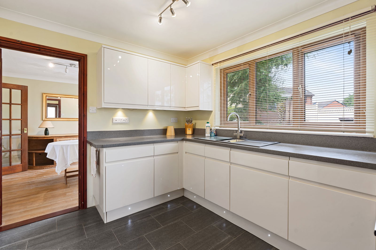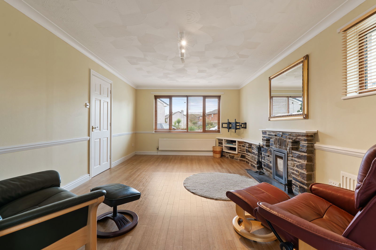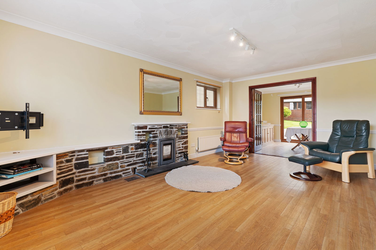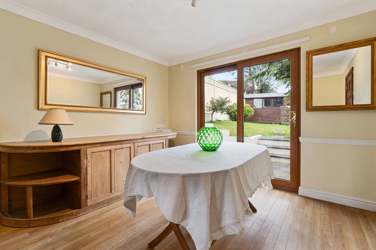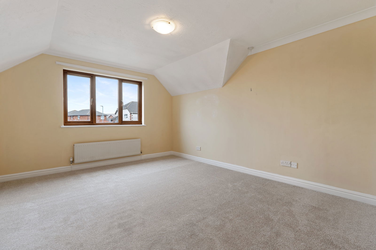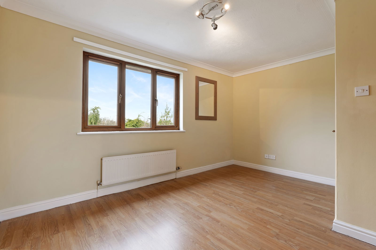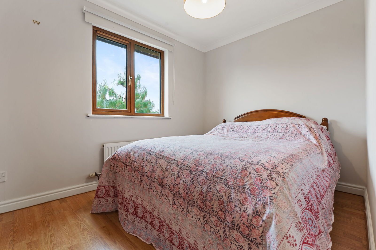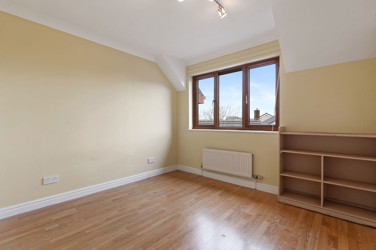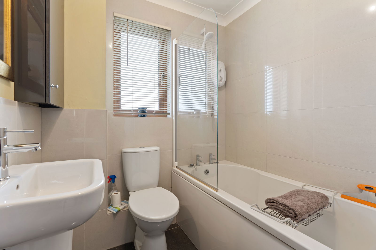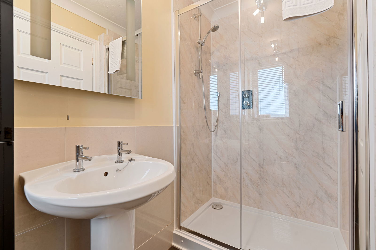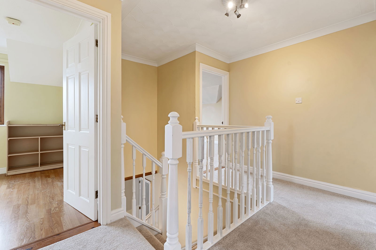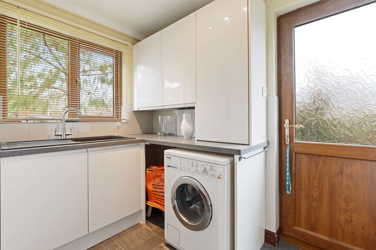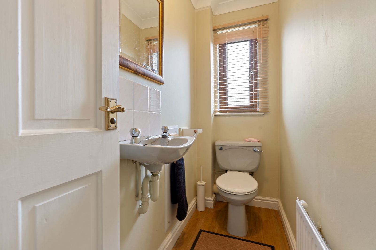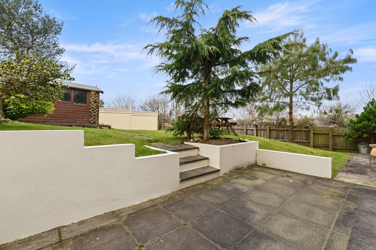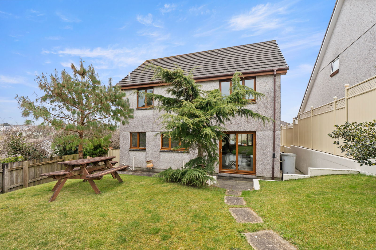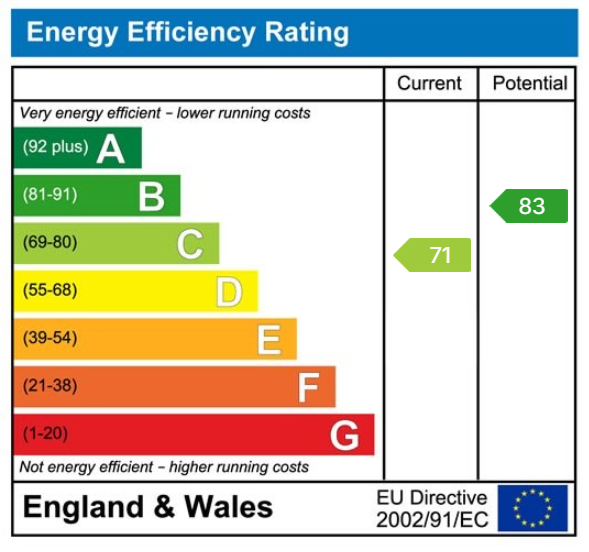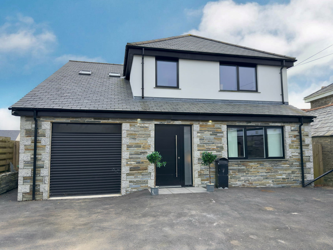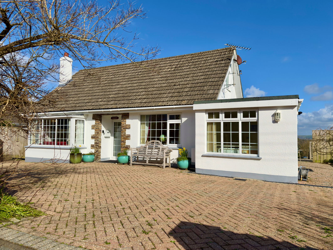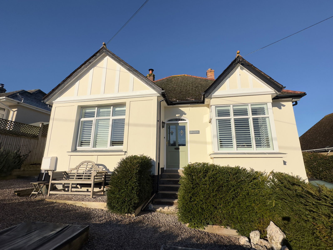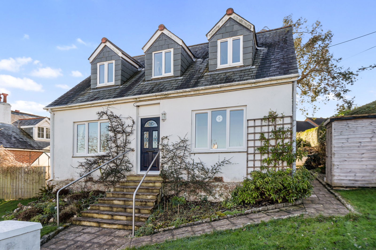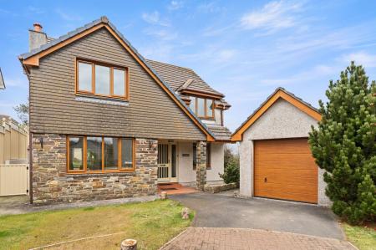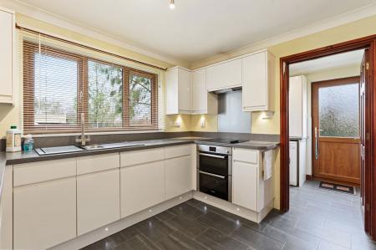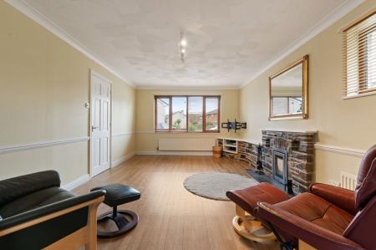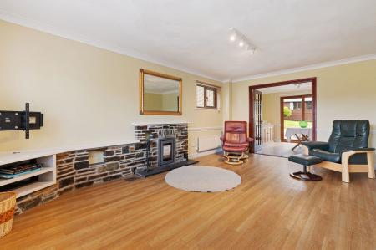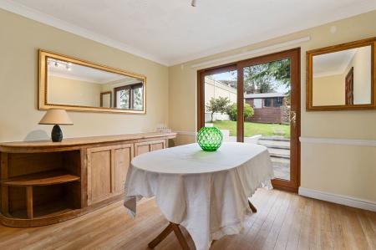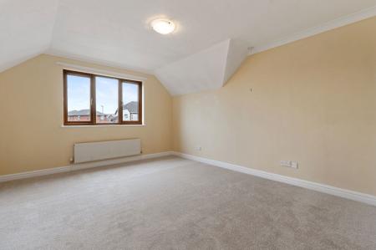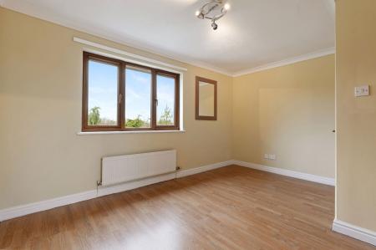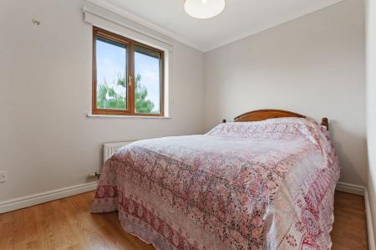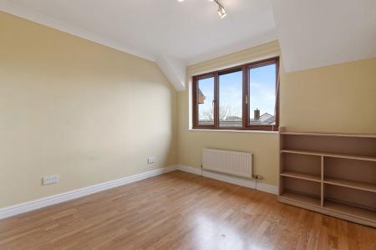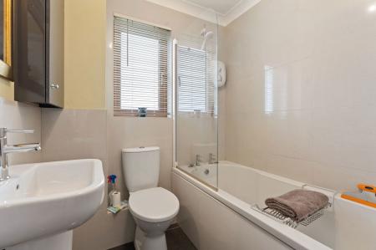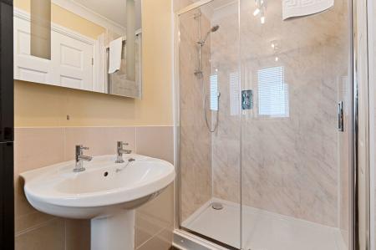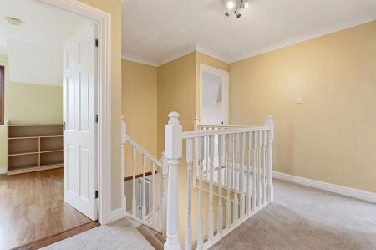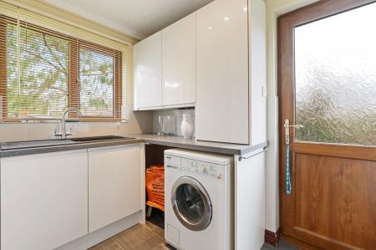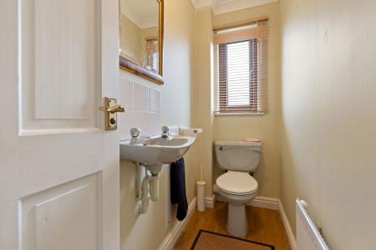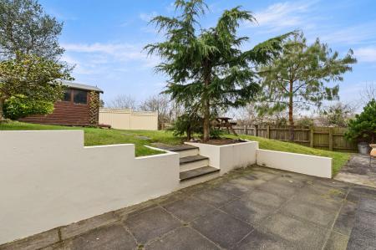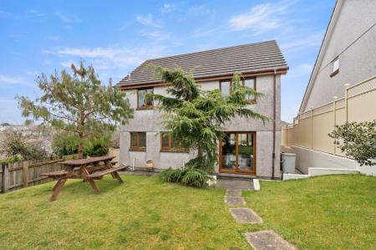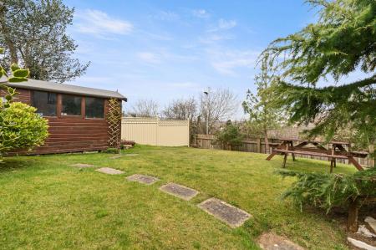- 4/5 Bedrooms with En Suite to Master
- Modern Fitted Kitchen with Built-in Appliances
- Modern Fitted Utility
- Study/Bedroom 5
- Private Enclosed Rear Garden
- Detached Garage
- Attractive Cul de Sac Location
- Spacious and Light Living Room
4 Bedroom Detached House for sale in Wadebridge
A spacious 4/5 bedroom detached family home with detached garage located in this popular cul de sac. Freehold. Council Tax Band D. EPC rating C.
5 Hill Park is a fine example of a 4/5 bedroom detached property which is located within this popular cul de sac in Wadebridge close to both primary and secondary schooling. The property has spacious drive, detached garage and private enclosed south west facing rear gardens. The property features spacious living room into dining room with sliding doors opening to the garden, modern fitted kitchen and separate utility room. There is also a downstairs cloakroom and study/bedroom 5. On the first floor there are 4 further bedrooms with the master being en suite together with a separate family bathroom. 5 Hill Park should be considered ideal for those purchasers seeking a family home within this popular part of Wadebridge and an early viewing appointment is thoroughly recommended.
The Accommodation comprises with all measurements being approximate:
Canopy Porch
Timber Part Glazed Entrance Door to
Spacious Entrance Hall
Understairs storage cupboard. Radiator. Stairs to first floor.
Living Room - 5.6m x 3.6m
Spacious and light living room with inset Di Lusso R4 cassette multifuel fire with brick surround and mantel over, continuation of brick surround incorporating T.V. stand, T.V. point, telephone point, fitted T.V. bracket. UPVC double glazed window to front with fitted blinds. 2 radiators. Double part glazed doors open to
Dining Room - 3.2m x 3.3m
UPVC double glazed sliding doors on to private enclosed rear garden. Radiator. Built-in storage cupboard. Door to
Kitchen - 2.6m x 3.2m
A superb modern fitted kitchen with a great range of wall and base cupboards with worktops over, built-in Bosch double oven with 4 ring Bosch hob and extractor hood over, one and a half bowl sink unit with mixer tap over, built-in Bosch dishwasher, built-in tall Bosch fridge with separate built-in freezer, UPVC double glazed window to rear with fitted blinds. Door to
Utility Room - 2.5m x 1.68m
Good range of wall and base cupboards with worktops over, washing machine, sink unit and drainer with mixer tap over, cupboard housing Baxi boiler. Radiator. Electric consumer unit in cupboard. UPVC double glazed window to rear and UPVC double glazed door to side.
Cloakroom
Low level W.C., wash hand basin with tiled splashback, UPVC obscured window to side. Radiator.
Study/Bedroom 5 - 3.5m x 2.3m
UPVC double glazed window to front. Radiator.
Stairs to First Floor
Landing
Airing cupboard housing immersion tank and plenty of shelving space.
Bedroom 1 - 4.2m x 3.6m
A spacious master bedroom with built-in storage cupboard with hanging and shelving. T.V. point and telephone point. Radiator. UPVC double glazed window to front.
En Suite
Modern fitted en suite comprising shower cubicle with splashback panelling, low level W.C., wash hand basin, radiator. Fitted mirror with light, fitted storage cupboard, attractive tiled floor and part tiled surrounds. UPVC obscured double glazed window to side.
Bedroom 2 - 4.2m x 3.2m
A spacious and light double bedroom with UPVC double glazed window to rear with pleasant views over the garden. T.V. point, radiator.
Bedroom 3 - 3.1m x 2.8m plus storage cupboard
UPVC double glazed window to front. T.V. point. Radiator. Storage cupboard with hanging and shelving.
Bedroom 4 - 2.3m x 3.1m plus storage cupboard
UPVC double glazed window to rear. Radiator. Storage cupboard with hanging and shelving.
Family Bathroom
Modern suite with panelled bath, fully tiled surround and electric shower over. Shelf storage and fitted unit. Low level W.C., wash hand basin, heated towel rail. Attractive tiled flooring and part tiled surround. UPVC obscured double glazed window to side.
Outside
Detached Garage - 2.89m x 5.1m
Remote controlled electric up and over garage door. Solid concrete floor. Light and power connected. UPVC double glazed window to rear.
There is a driveway to the front with an area laid to lawn, There are pathways either side and further area of lawn to the right and gate to rear garden.
The rear garden is south west facing being fully enclosed with patio immediately out from the dining room, a range of mature trees and shrubs and large area laid to lawn. Timber fence on one side and Colourfence fencing to rear and side. Timber shed. Further path leading to gate to front with both paths fitted with lockable Colourfence gates.
Services
Mains gas, water, electricity and drainage are connected.
What3words: ///reflect.presuming.nets
Please contact our Wadebridge Office for further details.
Important Information
- This is a Freehold property.
- This Council Tax band for this property is: D
Property Ref: 193_815319
Similar Properties
3 Bedroom Detached House | Guide Price £475,000
We are thrilled to be bringing this exceptional 3 bedroom, 3 reception room cottage to the market in the popular village...
4 Bedroom Detached House | £475,000
A magnificent modern 4 bedroom, one en suite family home finished to a very high standard n this popular part of Delabol...
Trevilley Lane, St Teath, PL30
3 Bedroom Semi-Detached House | £465,000
A superb recently renovated and extended 3 bedroom 1 en-suite spacious house which simply must be viewed internally to b...
3 Bedroom Bungalow | £485,000
Enjoying superb far reaching views at the rear is this 3 double bedroom detached dormer home enjoying a wonderful non es...
Whiterock Road, Wadebridge, PL27
4 Bedroom Detached House | £489,950
A superbly presented 4/5 bedroom detached period home which features a generous private garden located within a short wa...
5 Bedroom Detached House | £495,000
A well presented 4/5 bedroom detached family home with conservatory and large south facing rear garden. Freehold. Coun...

Cole Rayment & White (Wadebridge)
20, Wadebridge, Cornwall, PL27 7DG
How much is your home worth?
Use our short form to request a valuation of your property.
Request a Valuation
