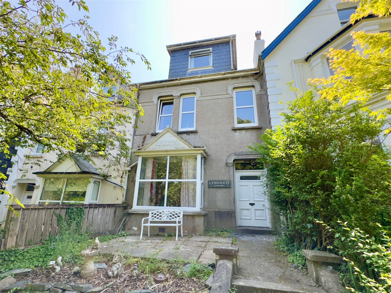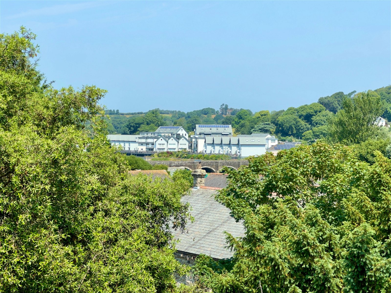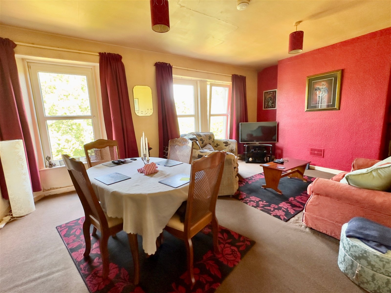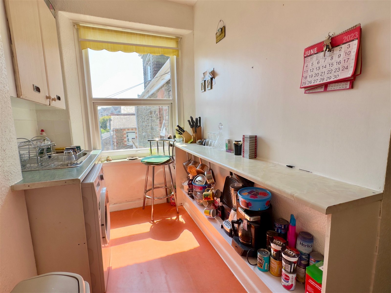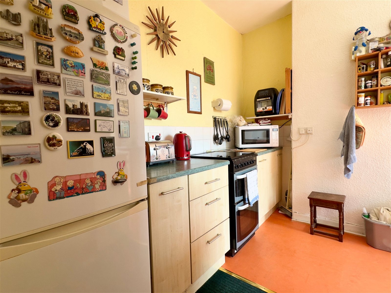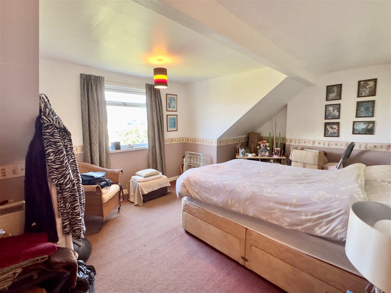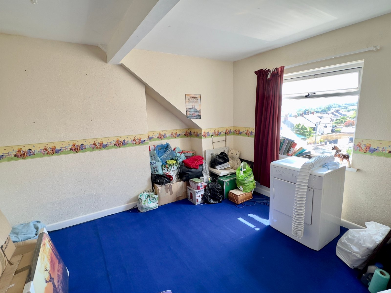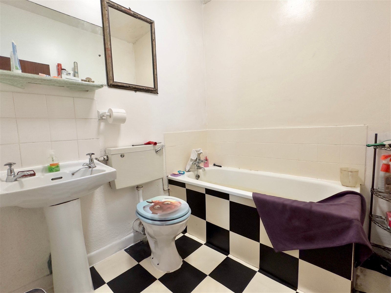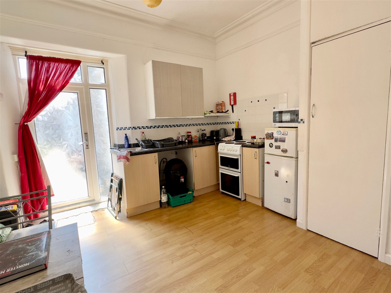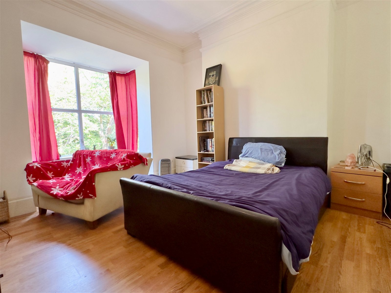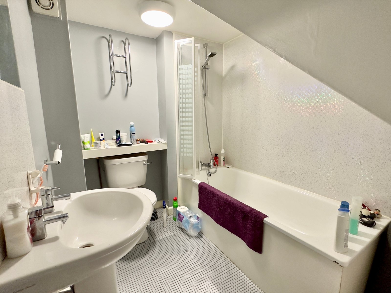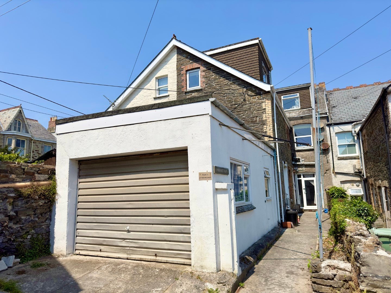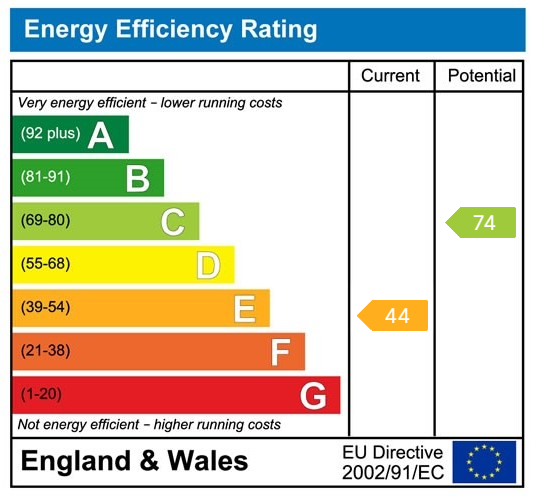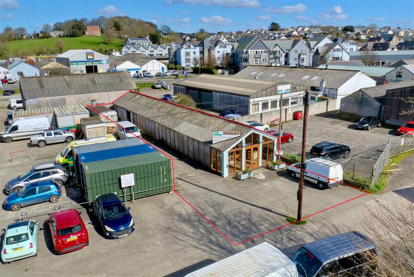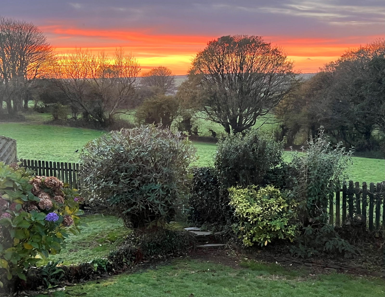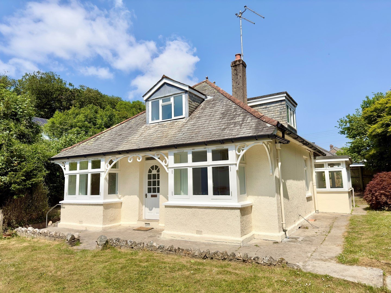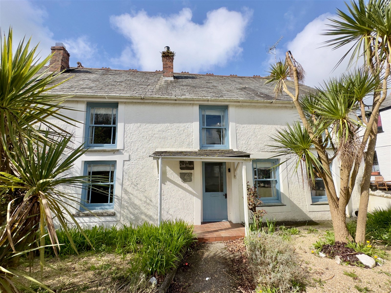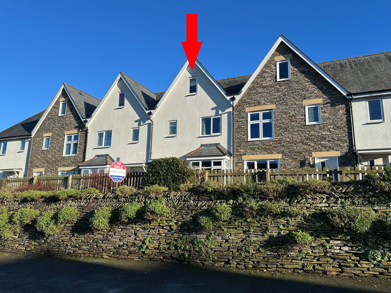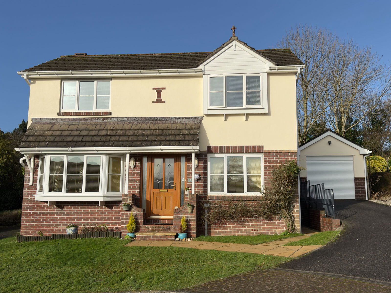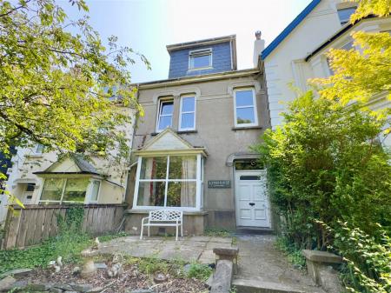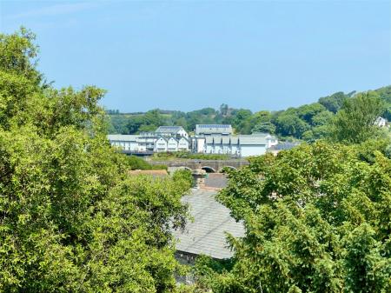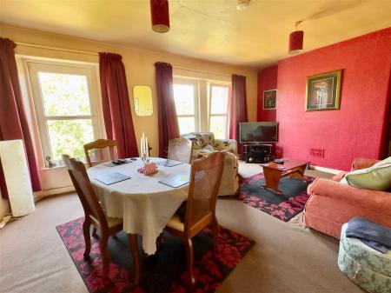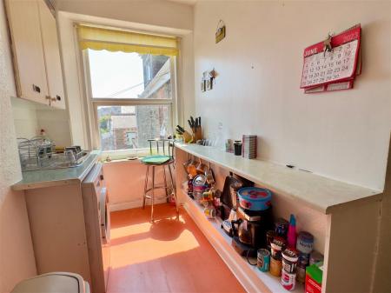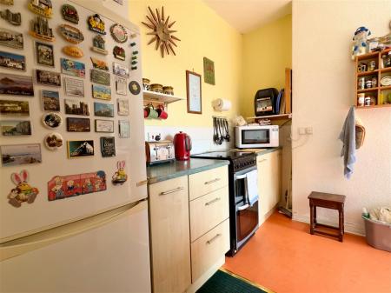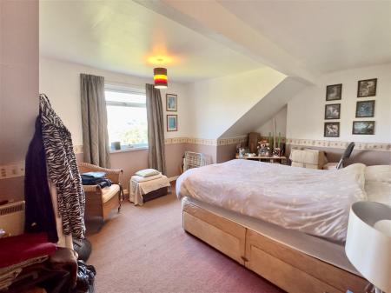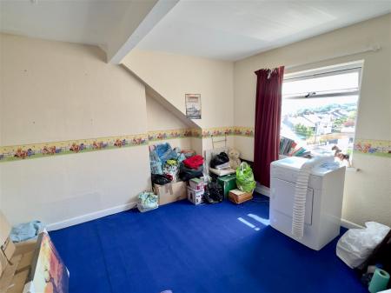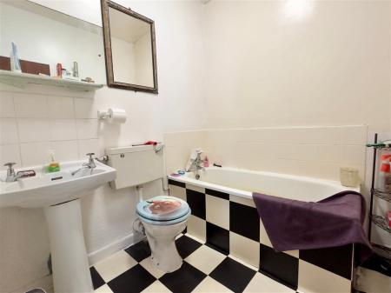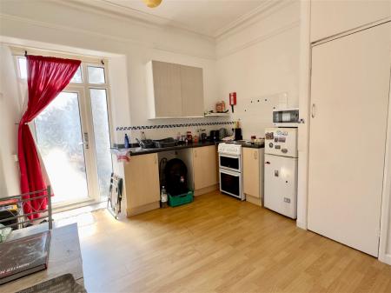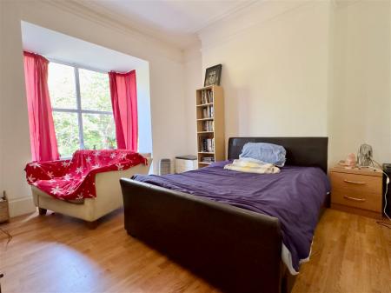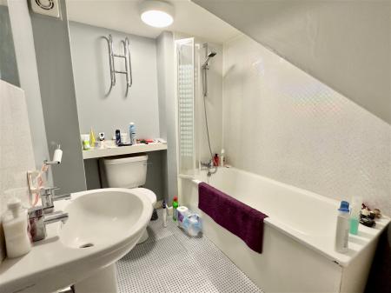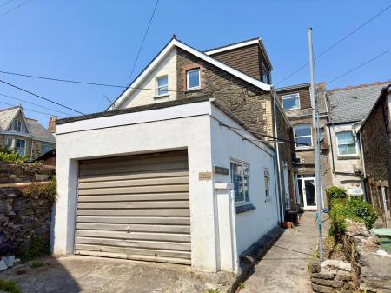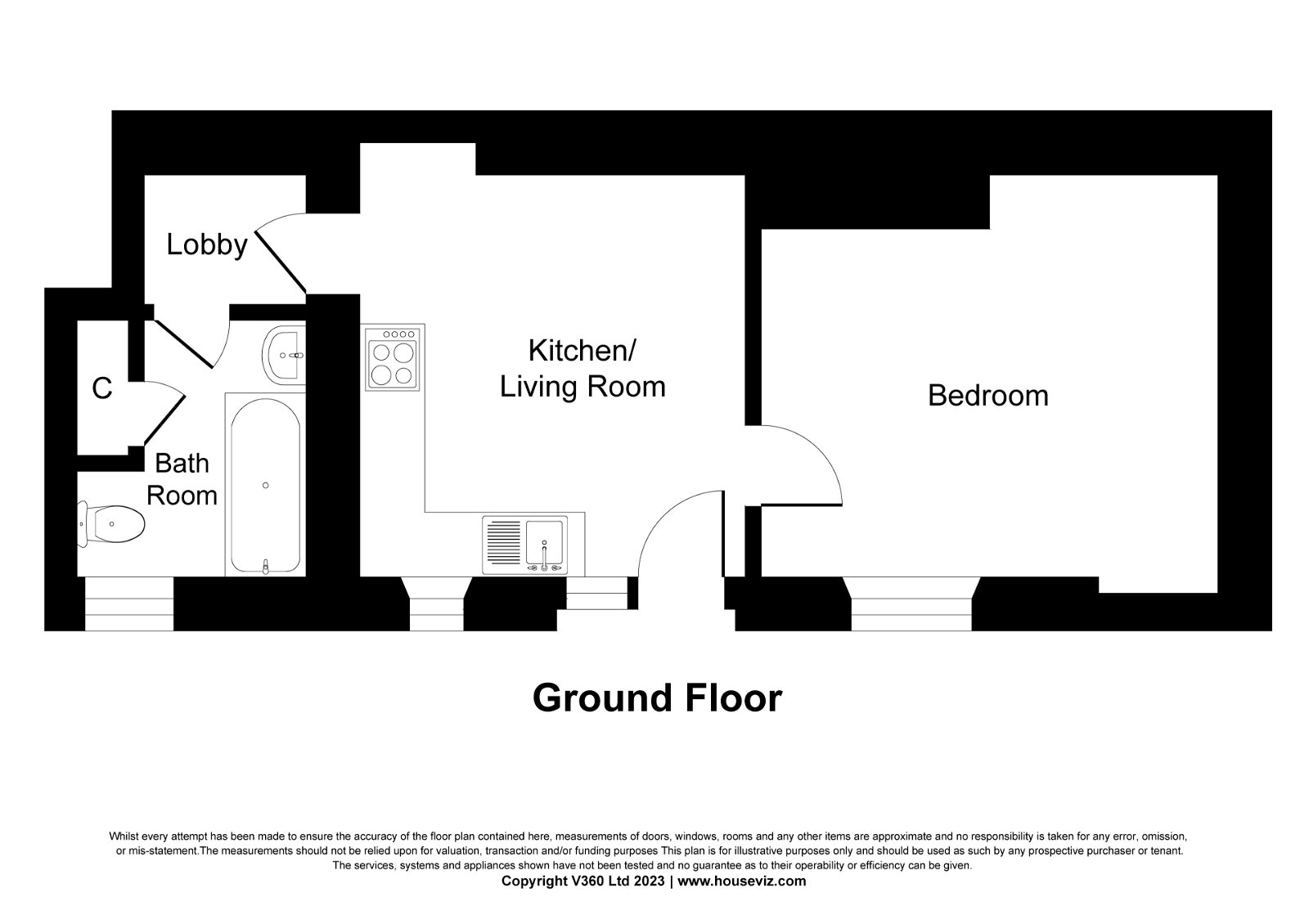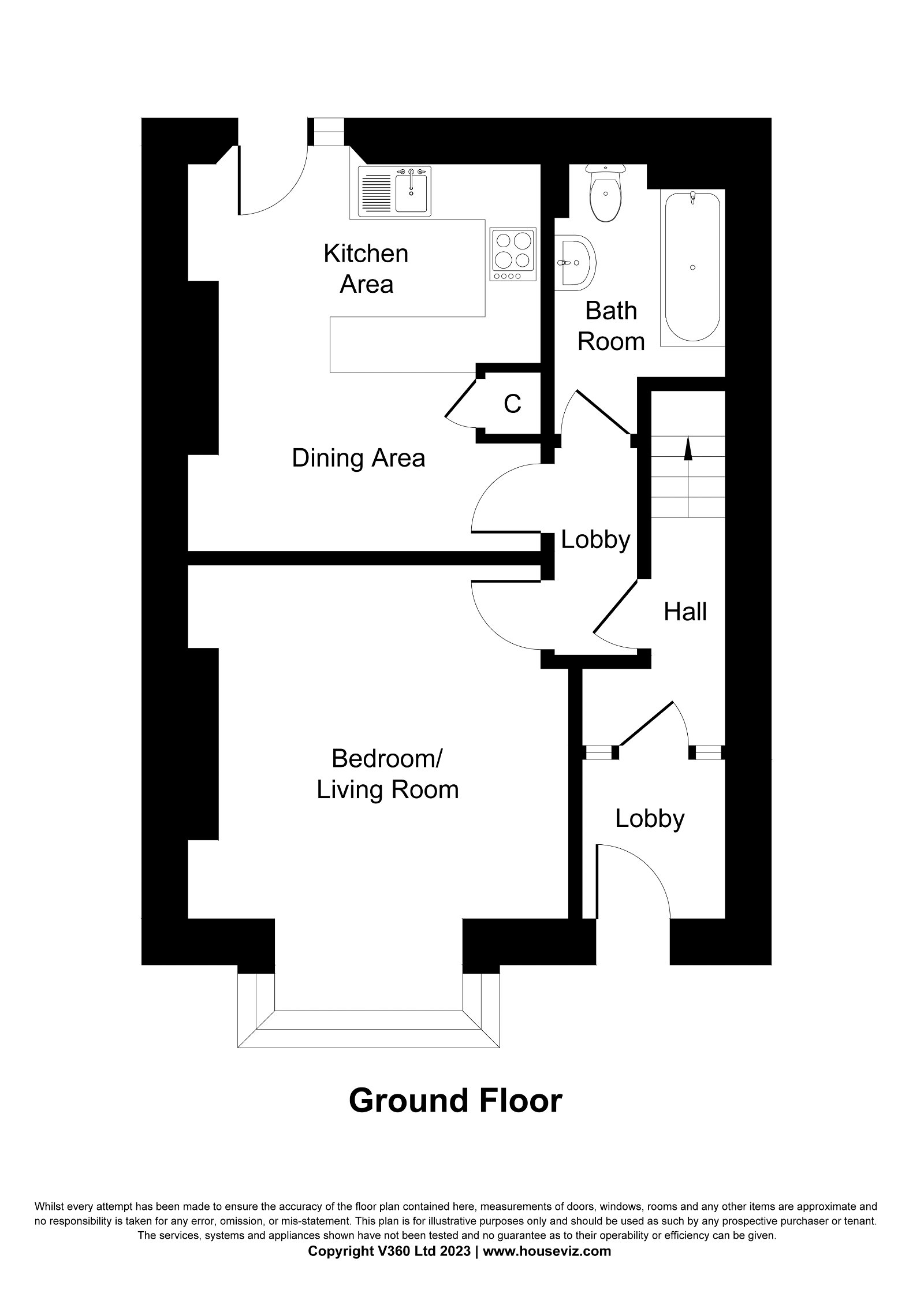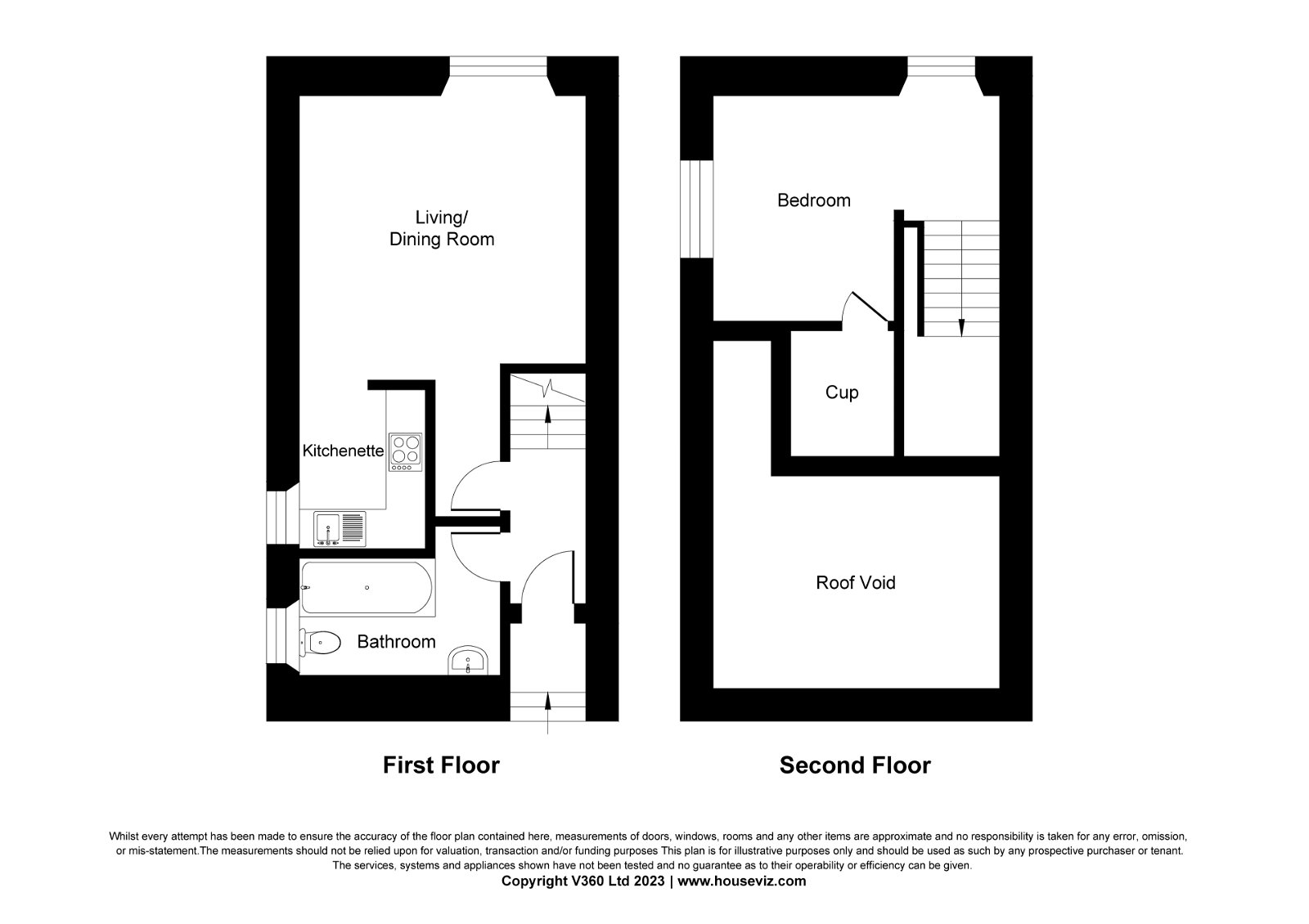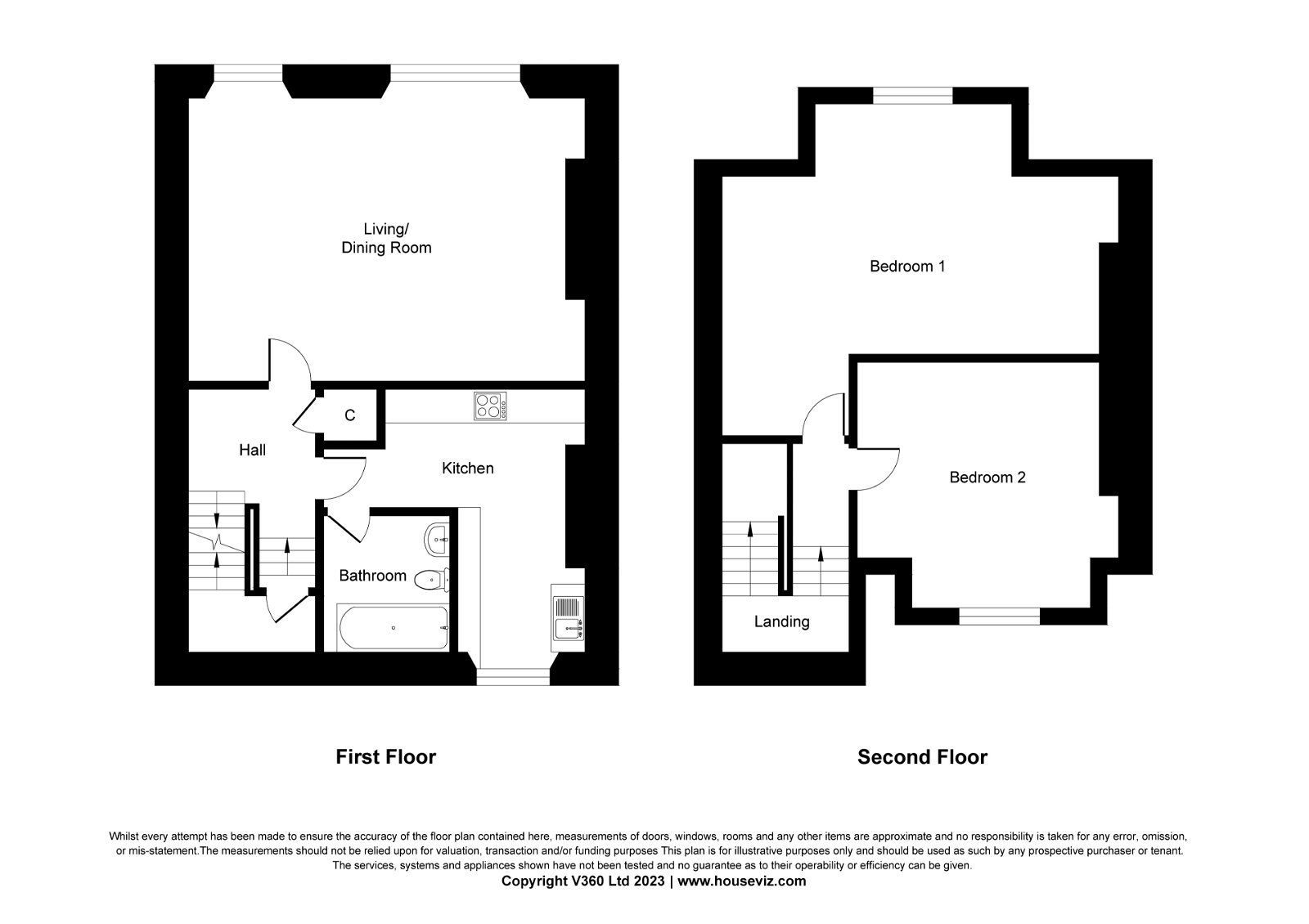- 3 x One Bedroom and 1 x Two Bedroom Self Contained Apartments
- Short Walk To Town Centre
- 4.2 m Garage at Rear
- Significant Income Opportunity
- Currently Let on Assured Shorthold Tenancies
- Rare Opportunity
4 Bedroom Terraced House for sale in Wadebridge
An exciting opportunity to purchase a substantial period townhouse converted into 4 self-contained apartments. Freehold. Council Tax Band A. EPC rating E.
Lyndhurst is a substantial period townhouse which was converted in the early 1980's into 4 self contained apartments which all benefit from their own independent access from the communal hallways/landing and which are currently let on assuring shorthold tenancy agreements. With the advantage of minimal garden maintenance with a rear courtyard and a small front patio, the property does however have the advantage of a generous garage accessed from the lane at the rear. The 4 apartments currently comprise 3 one bedroom and 1 two bedroom, Lyndhurst offers a fantastic investment opportunity with the building generating a significant income from the 4 apartments however should prospective purchasers wish the property to be sold with vacant possession this, subject to the appropriate notices to the tenants, can be given by arrangement.
Accommodation with all measurements being approximate:
Main Front Door opening to
Main Entrance Hall
Stairs to first floor and independent door access to Flats 1-4.
Flat 1
Open Plan Kitchen/Dining/Living Room - 3.6m x 3.5m
Double glazed window in UPVC frame to side. The kitchen is fitted with modern units comprising base cupboards with worktops over and wall cupboards above. Integral electric oven and 4 ring hob. Stainless steel sink unit. Space and plumbing for automatic washing machine. UPVC double glazed door opening to courtyard at rear. Electric panel heater. Door to
Lobby
With door to
Shower Room
Corner shower cubicle, low flush W.C. and wash hand basin. Airing cupboard. Opaque pattern double glazed window in UPVC frame to side.
Bedroom - 4.1m x 3.5m
Double glazed window in UPVC frame to side. Electric panel heater.
Flat 2
Kitchen/Dining/Living Room - 4.1m x 3.8m
Double glazed window in UPVC frame to rear. Kitchen units comprising base cupboards with worktops over and wall cupboards above. Space and power for electric cooker. Space and power for fridge. Electric night storage heater.
Bathroom
Panelled bath, low flush W.C. and pedestal wash hand basin. Extractor fan.
Bedroom - 3.8m x 3.7m
Large double glazed bay window in UPVC frame to front. Laminate timber floor. Electric night storage heater.
Flat 3
Entrance Hall
Kitchen/Dining/Living Room - 6.3m x 3.6m
Double glazed window in UPVC frame to side. Base cupboards with worktops over and wall cupboards above. Stainless steel sink unit. Electric night storage heater.
Stairs to Second Floor
Bedroom - 2.7m x 3.6m (narrowing to 2.2m)
Dual aspect with double glazed windows in UPVC frame to rear and side.
Bathroom
Panelled bath, low flush W.C. and wash hand basin in cupboard unit.
Flat 4
Entrance Hall
Stairs to second floor.
Living Room - 5.8m x 4.1m
3 double glazed windows in UPVC frames to the front. Electric night storage heater.
Inner Hall
With door to bathroom and kitchen.
Bathroom
Panelled bath, low flush W.C. and pedestal wash hand basin. Fan.
Kitchen - 3.8m x 1.5m
Double glazed window in UPVC frame to rear. Base cupboards with worktops over. Space and power for electric cooker, space and power for fridge and space and plumbing for automatic washing machine. Stainless steel sink unit.
Second Floor
Landing
With Velux roof window.
Bedroom 1 - 5.5m x 3.6m
Double glazed window in UPVC frame to front framing super views over town. Storage heater.
Bedroom 2 - 3.6m x 3.5m
Double glazed window in UPVC frame to side. Storage heater.
Outside
The property has a courtyard at the rear together with a small patio style garden at the front.
Garage - 4.2m x 3.7m
Metal up and over door. Light and power.
Currently the garage is let as part of the tenancy to Flat 1.
Please contact our Wadebridge office for further details.
Important Information
- This is a Freehold property.
- This Council Tax band for this property is: A
Property Ref: 193_710091
Similar Properties
Trevanson Street, Wadebridge, PL27 7AR
Commercial Property | Guide Price £395,000
A great opportunity to purchase a freehold property in the centre of Wadebridge currently a workshop and parking but wit...
3 Bedroom Bungalow | £387,000
A 3 bedroom detached bungalow enjoying a wonderful non estate location with beautiful views from the rear over pretty op...
Gonvena Hill, Wadebridge, PL27 6DQ
4 Bedroom Bungalow | £379,950
An exciting opportunity to purchase a 3/4 bedroom detached dormer bungalow set within a generous and private garden with...
4 Bedroom Semi-Detached House | £399,950
This substantial 4 bedroom, 2 reception room period home includes a self-contained one bedroom single storey cottage loc...
Copper Row, New Park Road, Wadebridge, PL27
4 Bedroom Terraced House | £400,000
A superbly presented 4 bedroom 2 en-suite modern house in a great location within a short stroll of the town and associa...
Gwelavon Close, Wadebridge PL27
3 Bedroom Detached House | £410,000
An immaculately presented 3 bedroom, one en suite detached home with conservatory and garage located in this popular are...

Cole Rayment & White (Wadebridge)
20, Wadebridge, Cornwall, PL27 7DG
How much is your home worth?
Use our short form to request a valuation of your property.
Request a Valuation
