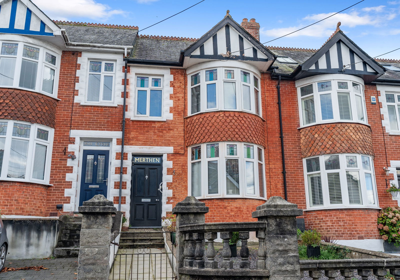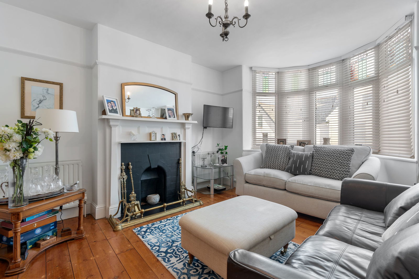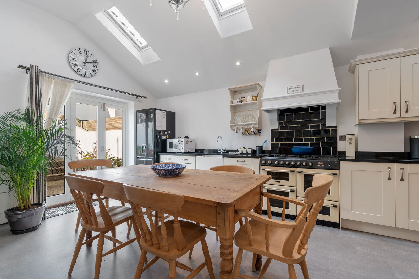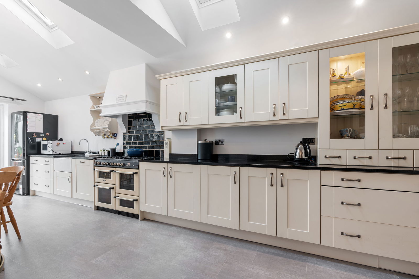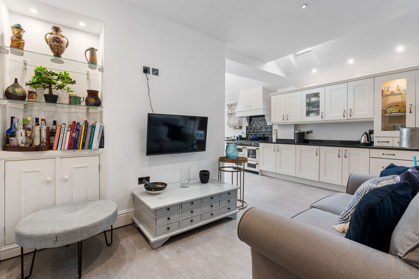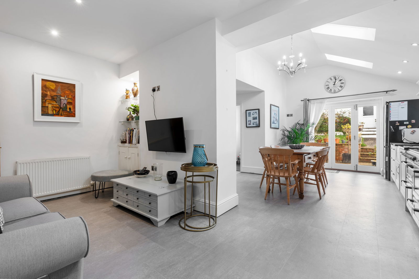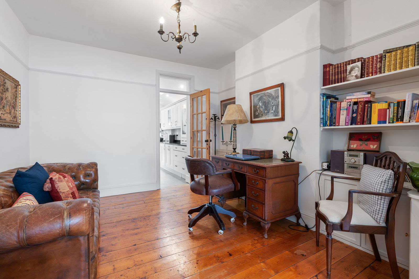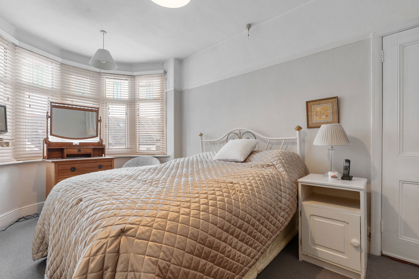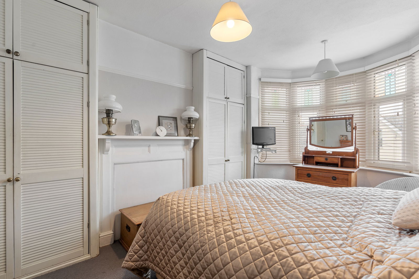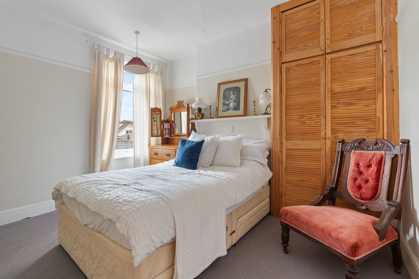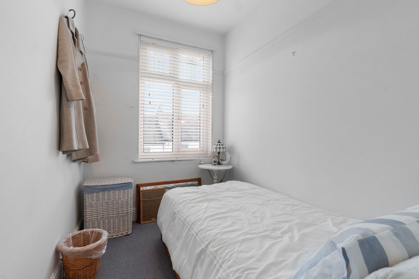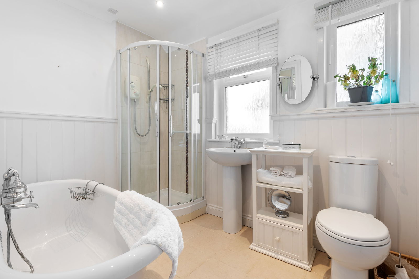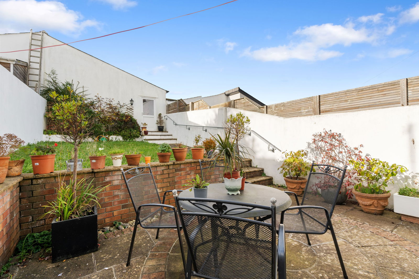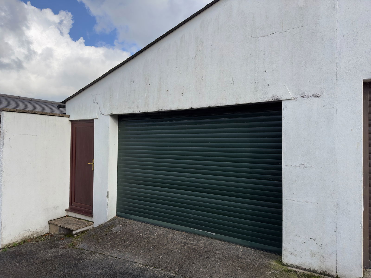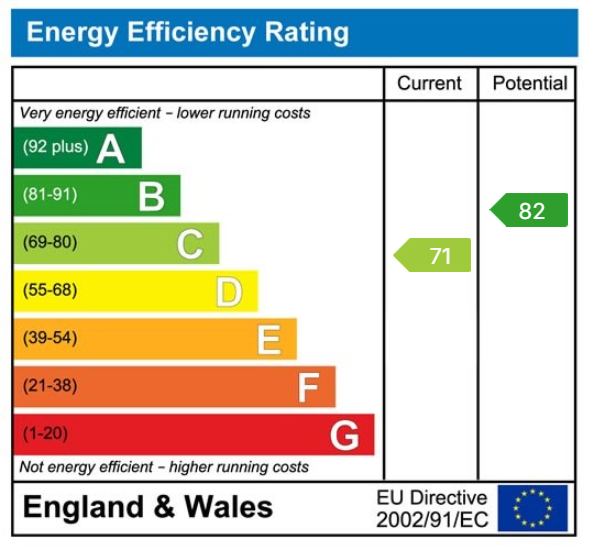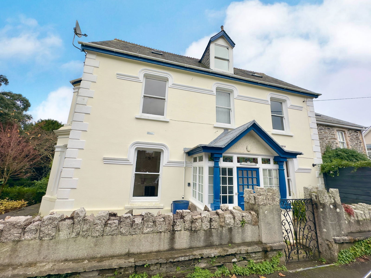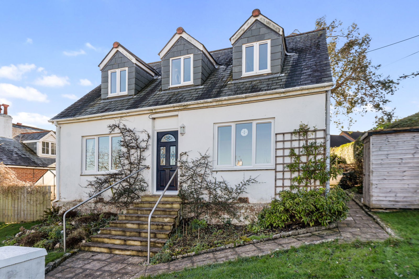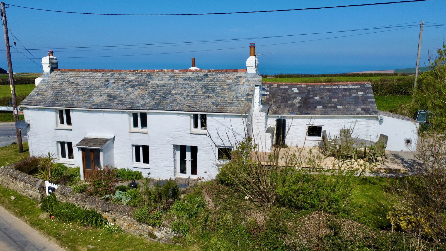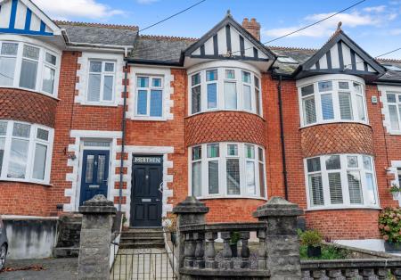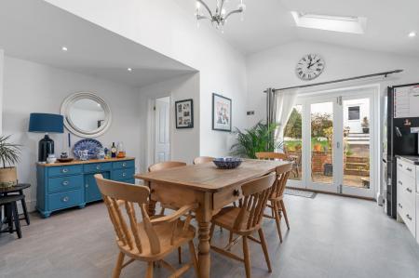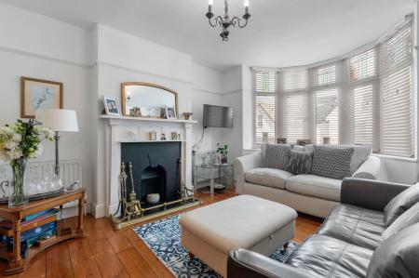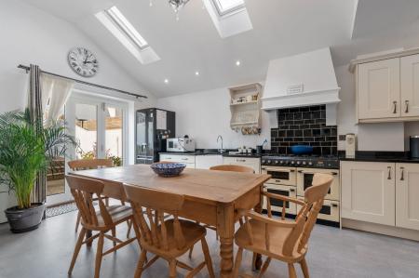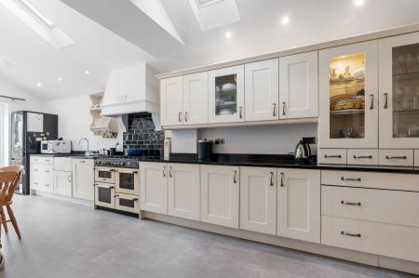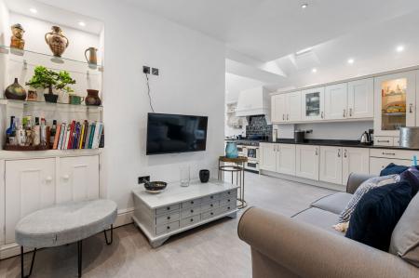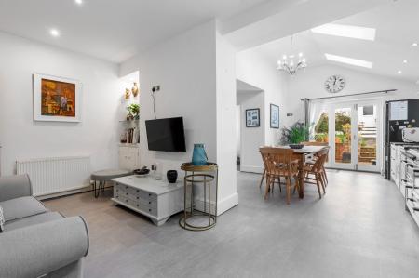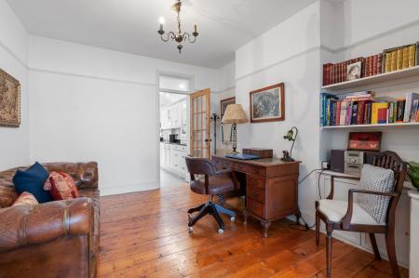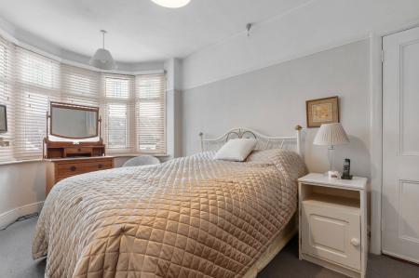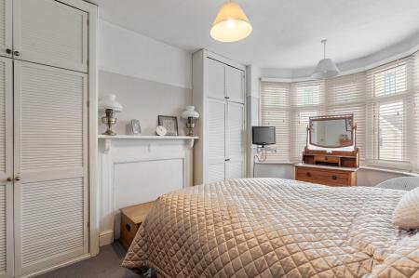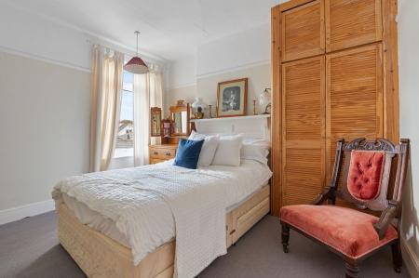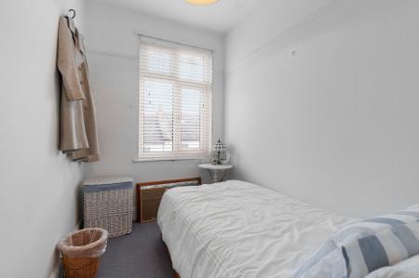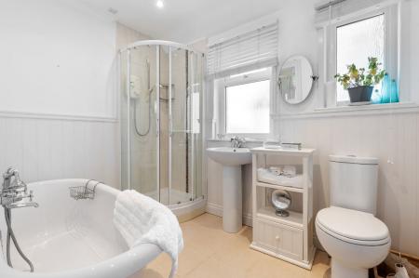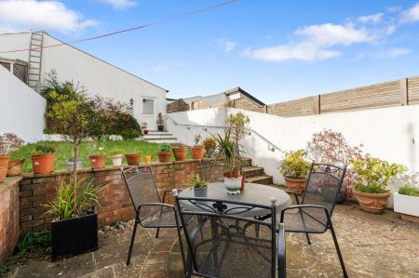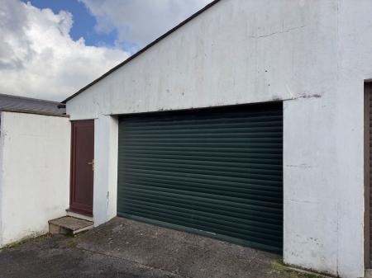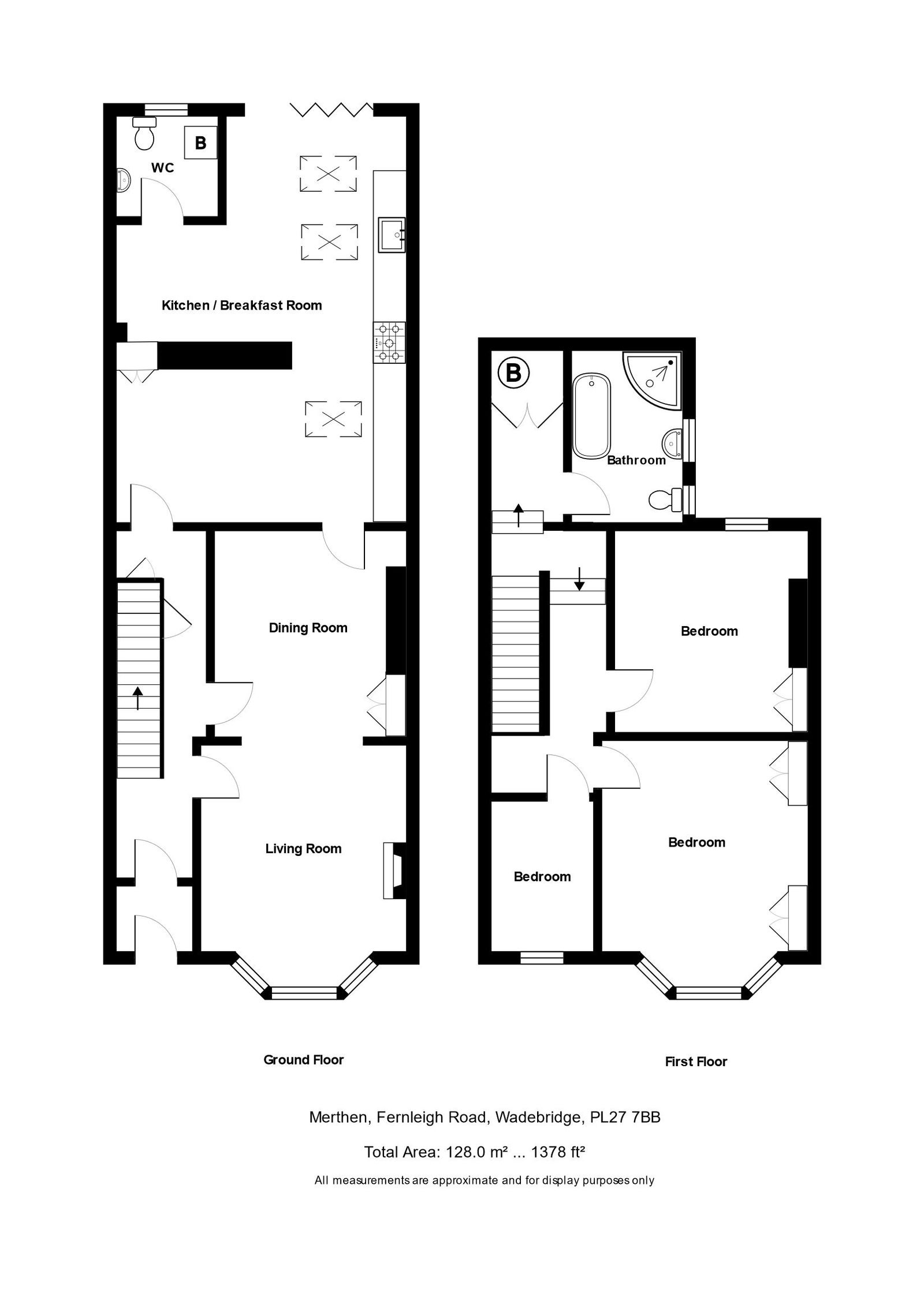- Edwardian Townhouse
- 2 Reception Rooms
- 7.3 m Kitchen/Dining/Family Room
- 3 Bedrooms And Bathroom At First Floor
- Mains Gas Central Heating
- Period Features Throughout
- Private Walled Gardens At Rear
- 5.3 m Garage
- No Onward Chain
3 Bedroom Townhouse for sale in Wadebridge
A fine example of an Edwardian townhouse which has been improved and extended located within a short walk of the town centre. Freehold. Council Tax Band C. EPC rating C.
Merthen is a fine example of an Edwardian townhouse located within a short walk of the town centre. Retaining many of its period features throughout the property has been extended and improved at the rear with the addition of a wonderful 7.3 m kitchen/dining/family room with granite worktops and integral appliances. Offering 3 bedrooms at first floor and bathroom clear potential exists for the conversion of the loft space into a 4th bedroom subject to the requisite building regulation approval. With the benefit of mains gas central heating and double glazed windows the property also features a private walled garden at the rear which also has access to the large garage offering great potential for a variety of uses. Offered for sale with no onward chain Merthen should be considered ideal for those purchasers seeking a period townhouse that offers tremendous further potential.
The accommodation comprises with all measurements being approximate:-
Front Door
Opening to
Entrance Porch
Tiled floor. Half stained glass glazed door opening to
Entrance Hall
Stripped timber floor. Stairs to first floor with turned newel post and spindles. Built in cupboards understairs. Telephone point.
Lounge - 3.7 m x 3.7 m
Double glazed bow window in UPVC frame to front. Feature fireplace and surround with over mantel. 2 radiators. Stripped timber floor. Picture rail. T.V. point. Arch to
Study/Sitting Room - 3.7 m x 3.1 m
Stripped timber floor. Picture rail. Radiator.
Kitchen/Dining/Family Room - 7.3 m x 5.2 m (overall measurement with part room divider)
3 Velux roof windows and double glazed bi-fold doors opening onto the private walled garden. The kitchen is fitted with a range of modern units comprising base cupboards with granite worktops over and wall cupboards above. Integral Range cooker with extractor hood over together with integral dishwasher. Space and power for American style fridge. Butler style sink unit and mixer tap. 2 radiators. Door to entrance hall.
Utility/W.C. - 1.6 m x 1.6 m
Double glazed window in UPVC frame to rear. Wall mounted gas boiler supplying domestic hot water and central heating. Space and plumbing for automatic washing machine and space and power for tumble dryer. Tiled floor. Low flush w.c. and vanity wash hand basin.
First Floor
Landing
Large airing cupboard. Radiator. Picture rail.
Bedroom 1 - 4.8 m x 2.9 m
Double glazed bow window in UPVC frame to front. 2 built in wardrobes. Radiator. T.V. point. Picture rail.
Bedroom 2 - 3.6 m x 3.1 m
Double glazed window in UVPC frame to rear. Radiator. Picture rail.
Bedroom 3 - 2.7 m x 1.8 m
Double glazed window in UVPC frame to front. Radiator. Picture rail.
Bathroom
Fitted in white suite comprising scroll top bath, corner shower cubicle, pedestal wash hand basin and low flush w.c. Heated towel rail. Tiled floor. 2 opaque pattern double glazed windows in UVPC to side.
Outside
There is a level patio immediately at the rear perfect for outdoor eating with steps up to a lawned garden well enclosed offering a good degree of privacy and seclusion. Pedestrian access to the
Garage - 5.3 m x 5.0 m
Door opening to front which is accessed via the lane at the rear. Light and power. Double glazed door in UPVC frame opening into the rear garden.
An easy maintenance raised garden at the front with slate chippings offers potential for the creation of additional parking subject to Highways consent as neighbouring properties have done.
Services
Mains gas, electricity, water and drainage are connected to the property.
For further information please contact our Wadebridge office.
Important Information
- This is a Freehold property.
- This Council Tax band for this property is: C
Property Ref: 193_995493
Similar Properties
Fisher Close, Wadebridge, PL27
3 Bedroom Bungalow | £495,000
An immaculate detached 3 bedroom modern bungalow within this pleasant cul-de-sac on a corner plot which simply must be v...
Fernleigh Road, Wadebridge PL27
4 Bedroom End of Terrace House | £495,000
A rare example to purchase this very pleasant traditional end terraced town house together with a garage and an amazing...
5 Bedroom Detached House | £495,000
A well presented 4/5 bedroom detached family home with conservatory and large south facing rear garden. Freehold. Coun...
Treforest Road, Wadebridge, PL27
4 Bedroom Detached House | Guide Price £499,950
A wonderful opportunity to purchase this well presented 3/4 bedroom property located in the popular area of Treforest Ro...
3 Bedroom Detached House | Guide Price £515,000
Nestled just a short drive from the stunning North Cornwall coastline, Magpie Cottage offers a rare opportunity to acqui...
Gonvena Hill, Wadebridge, PL27
3 Bedroom Bungalow | £525,000
An excellent opportunity to purchase a wonderfully presented 3 bedroom detached modern bungalow in an individual and pri...

Cole Rayment & White (Wadebridge)
20, Wadebridge, Cornwall, PL27 7DG
How much is your home worth?
Use our short form to request a valuation of your property.
Request a Valuation
