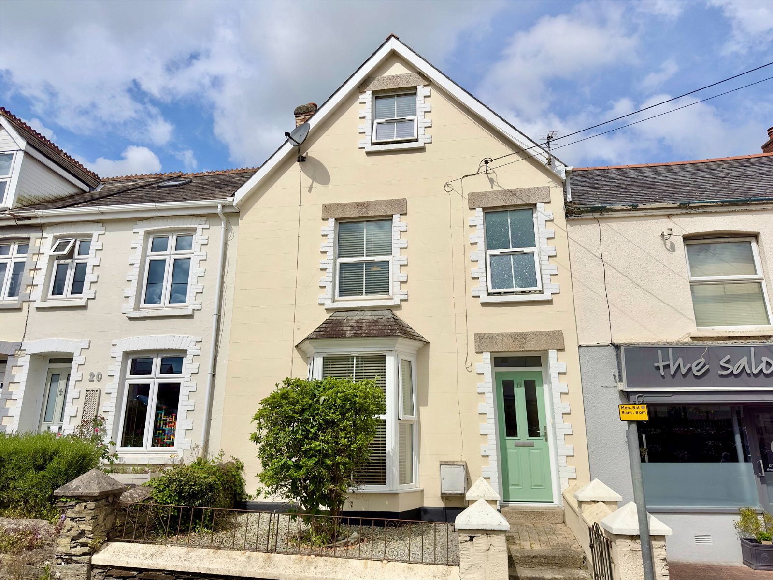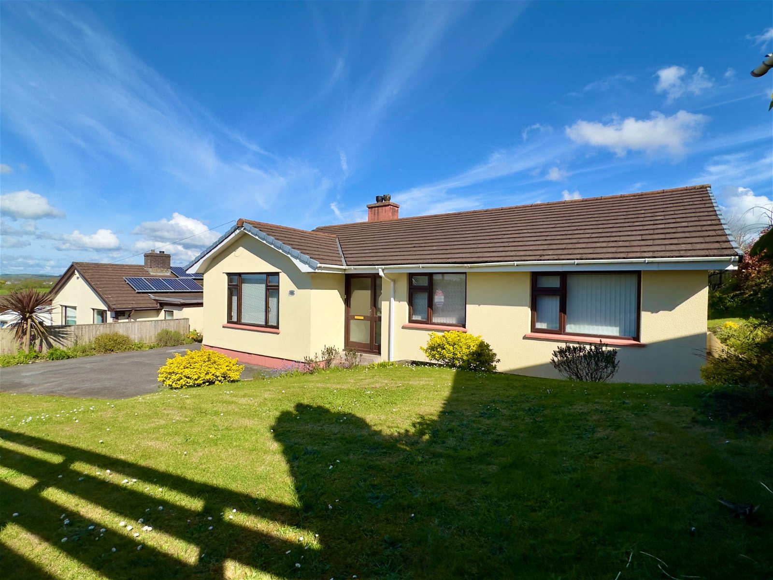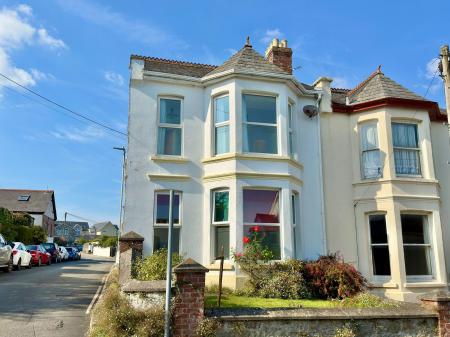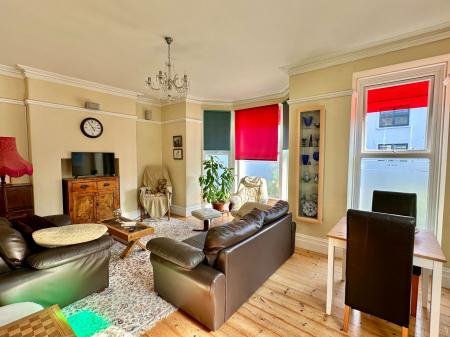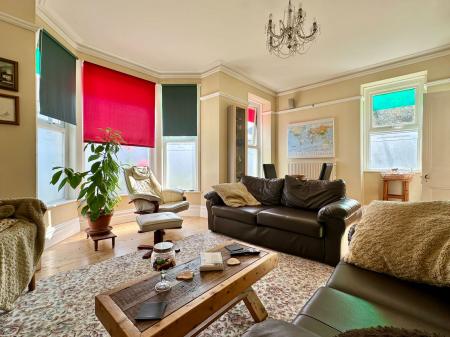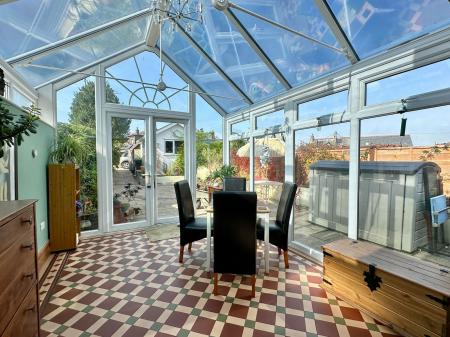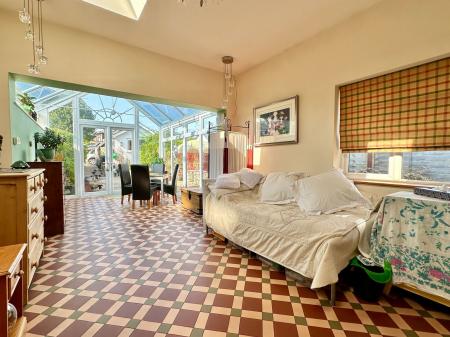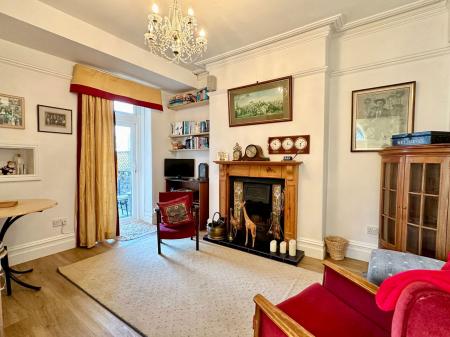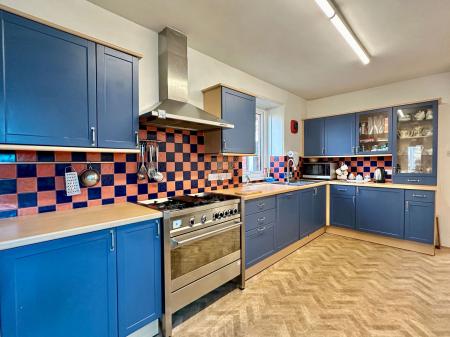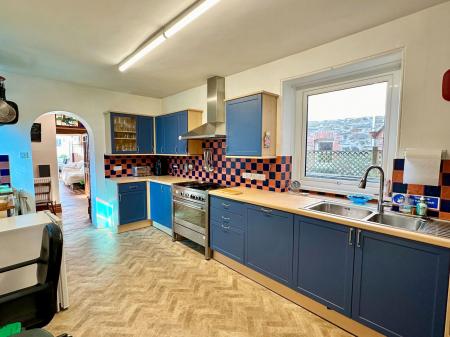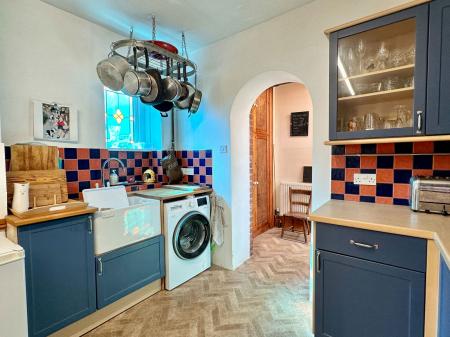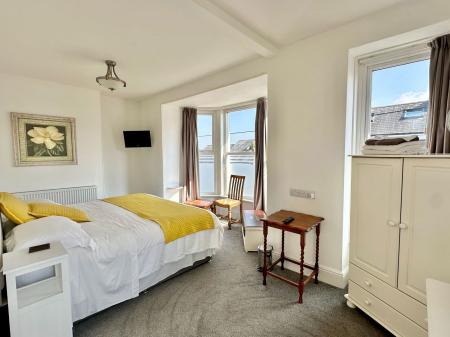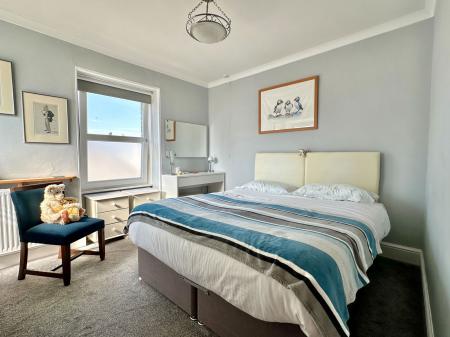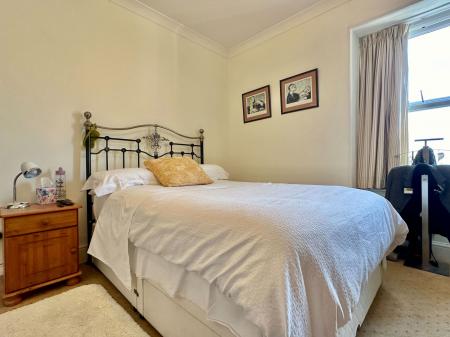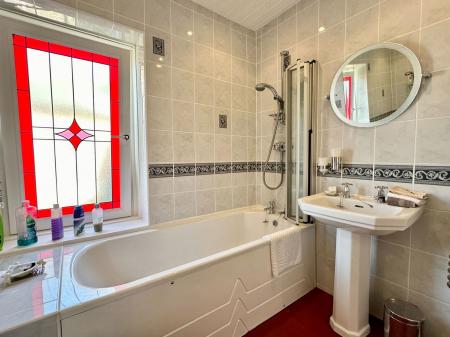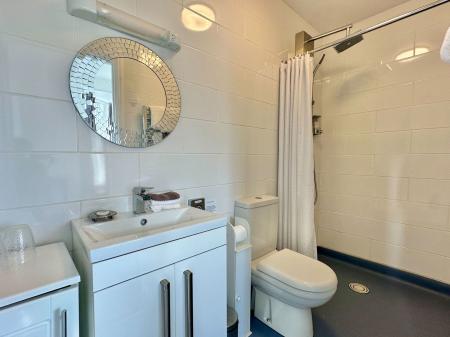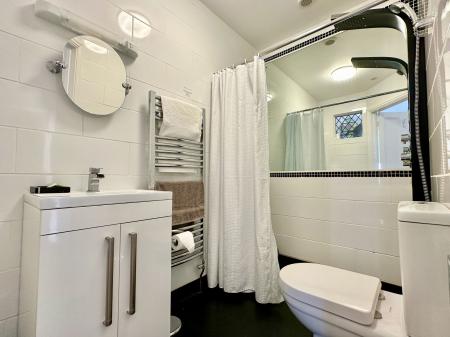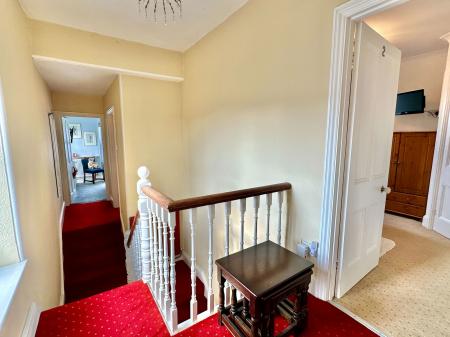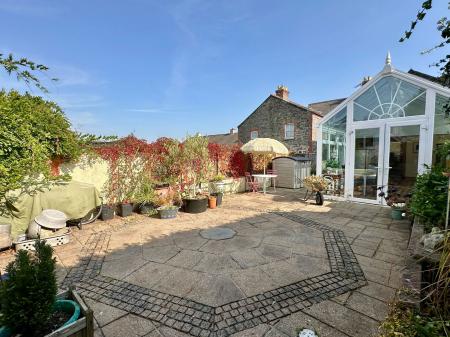- Short Easy Stroll To Town Centre
- Former B & B Property
- Generous Conservatory
- Private Rear Garden With Outbuilding & 2 Parking Spaces
- 3 Double (2 with en-suite) Bedrooms
- Gas Fired Central Heating
- UVPC Double Glazed Windows
3 Bedroom End of Terrace House for sale in Wadebridge
A very well presented spacious period townhouse featuring 2 lovely reception rooms together with well fitted kitchen, generous conservatory and 3 double bedrooms with 2 being en-suite. Freehold. Council Tax Band C. EPC rating E.
1 Maymar Terrace is the end terraced property formerly used as a Bed & Breakfast property hence the en-suite facilities to 2 of the first floor bedrooms and the third bedroom being adjacent to the bathroom. The property has generous well proportioned rooms including a fantastic front room with bay window, fitted kitchen and a lovely conservatory leading on to the enclosed rear garden. We feel the property is ideal for those seeking a spacious townhouse in this popular former market town of Wadebridge. The town is perfectly placed with the River Camel running through the town and hence the Camel Trail which leads directly into Padstow and of course many of North Cornwall's beautiful beaches, bays and cliff walks are within a short drive of the town.
The accommodation comprises with all measurements being approximate:-
UPVC Double Glazed Entrance Door To The Side Of The House
To
Entrance Hall
Stairs off to first floor. Understairs storage area. Radiator.
Dining Room - 3.07 m x 3.85 m
Radiator. Attractive former fireplace surround and fully glazed UPVC door to rear garden.
Lounge - 5.08 m x 3.4 m min 4.4 m to bay
A lovely light dual aspect room with bay window to front. Stripped timber flooring. Picture rails and ceiling coving. Radiator.
Kitchen - 5.2 m x 2.7 m
Another dual aspect room with inset deep sink in fitted worktop and mixer tap over. Excellent range of built in base and wall units including drawers plus stainless steel double bowl single drainer sink with mixer tap over. Integral fridge. Former Range recess for gas/electric Range cooker with radiator and tiled surround. Built in shelved storage cupboards with fitted worktops and tiled surrounds. Stainless extractor hood. Integral dishwasher. Space and plumbing for washing machine. Arch through to
Rear Hallway/Lobby
Radiator. Various built in storage cupboards. Roof light. Part glazed UPVC door to rear.
Shower/Wet Room
Tiled flooring. Low level w.c. Wash hand basin. Mira Excel shower. Tilled walls. Radiator.
Conservatory - 3.45 m x 7.9 m
A lovely addition to the house with 2 Velux skylights with the first section opening into the conservatory area being fully double glazed with various opening windows and French doors onto the rear gardens. Tiled flooring with underfloor heating to this section of the property.
First Floor
Half Landing
Radiator.
Rear Wing
Bathroom
Fully tiled comprising panelled bath with shower screen and Mira Excel thermostatic shower over. Low level w.c. Wash hand basin. Heated towel rail. Fully tiled walls. Access to roof space.
Bedroom 3 (rear) - 3.027 m x 2.9 m
Another light dual aspect room with radiator.
Front Section
Bedroom 2 - 3.5 m x 3.1 m
Radiator. Window to rear.
En-Suite Shower/Wet Room
Fully tiled walls with feature multi jet shower. Low level w.c. Wash hand basin with cupboards below. Heated towel rail.
Bedroom 1 (front) - 5.8 m x 2.4 m min 3.55 m to bay
A superb light dual aspect room with feature bay window to front. Access to loft space with pull down loft ladder. Radiator.
En-Suite Shower/Wet Room
Again with feature multi jet shower. Low level w.c. Wash hand basin with cupboards below.
Outside
At the front of the property is a small front garden laid to lawn with low walling. The main garden is situated at the rear with a very pleasant easy to maintain garden comprising various patio areas with fuel bunker and hardstanding to side with flower bed otherwise an attractive large paved patio area all being well enclosed with raised beds to side. There is a gate to the rear leading to the 2 brick paved parking spaces. Adjacent to the parking area is a
Block Built Outbuilding - 2.73 m x 3.54 m
With pitched roof. Light and power connected.
Services
Mains water, electricity, drainage and gas are all connected to this property.
For further information please contact our Wadebridge office.
Important information
This is a Freehold property.
This Council Tax band for this property is: C
Property Ref: 193_875209
Similar Properties
Trevanson Road, Wadebridge, PL27
3 Bedroom Detached House | Guide Price £450,000
Cole Rayment & White are delighted to be bringing this spacious 3 bedroom detached split level property to the market lo...
Trevanion Road, Wadebridge, PL27
5 Bedroom Townhouse | £448,000
A spacious 5 bedroom 2 reception room townhouse with pleasant enclosed rear garden and off street parking situated withi...
3 Bedroom Bungalow | Guide Price £445,000
A very pleasant good size 3 double bedroom detached bungalow in a corner plot within Treforest Road, Wadebridge. Freeho...
Gonvena Hill, Wadebridge, PL27
3 Bedroom Bungalow | £459,950
A substantial 3 bedroom detached bungalow set on a generous garden plot offering tremendous potential. Freehold. Counc...
2 Bedroom Apartment | Guide Price £465,000
A fantastic opportunity to purchase this very spacious 105 sq m 2 double bedroom ground floor apartment with garage in a...
Trevilley Lane, St Teath, PL30
3 Bedroom Semi-Detached House | £465,000
A superb recently renovated and extended 3 bedroom 1 en-suite spacious house which simply must be viewed internally to b...

Cole Rayment & White (Wadebridge)
20, Wadebridge, Cornwall, PL27 7DG
How much is your home worth?
Use our short form to request a valuation of your property.
Request a Valuation



















