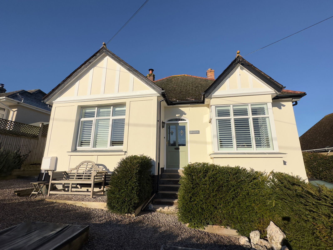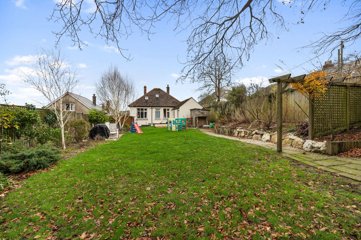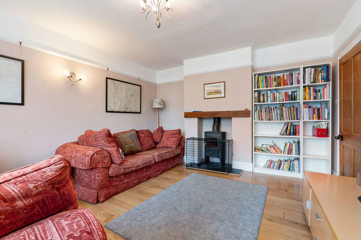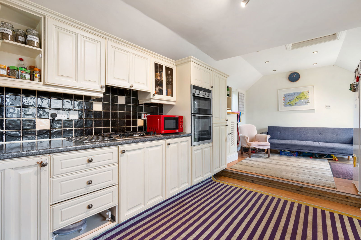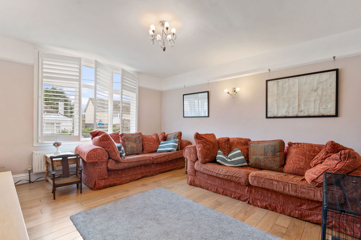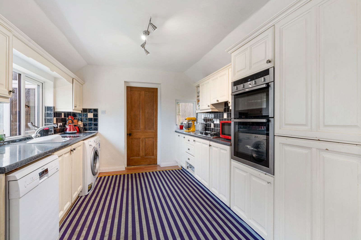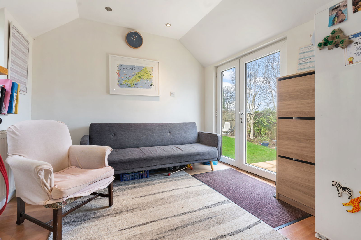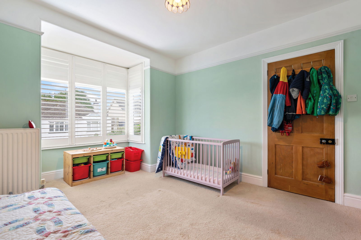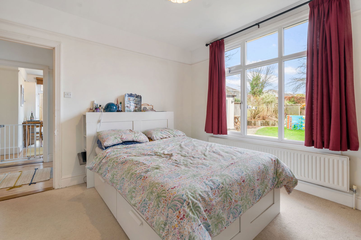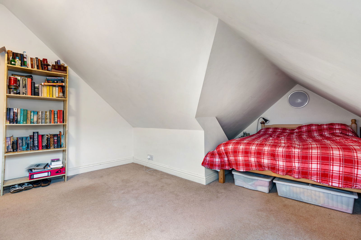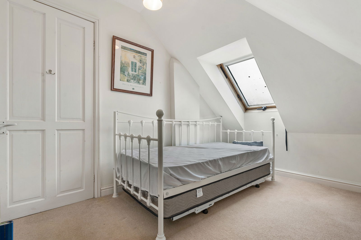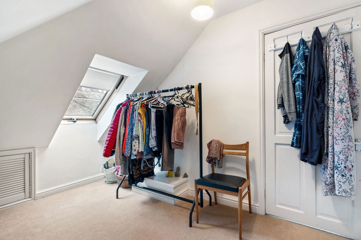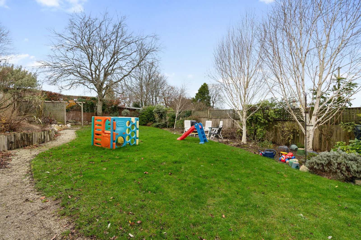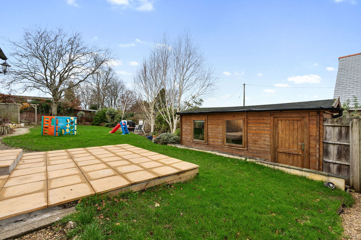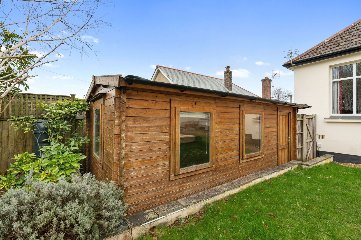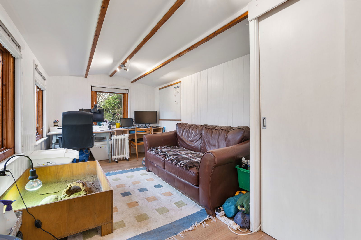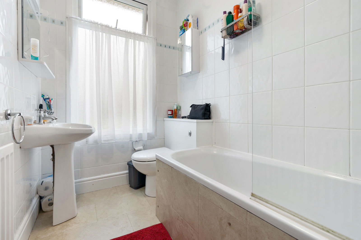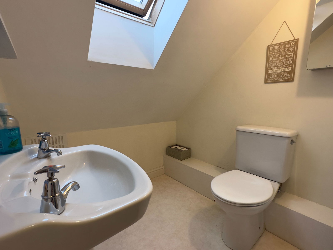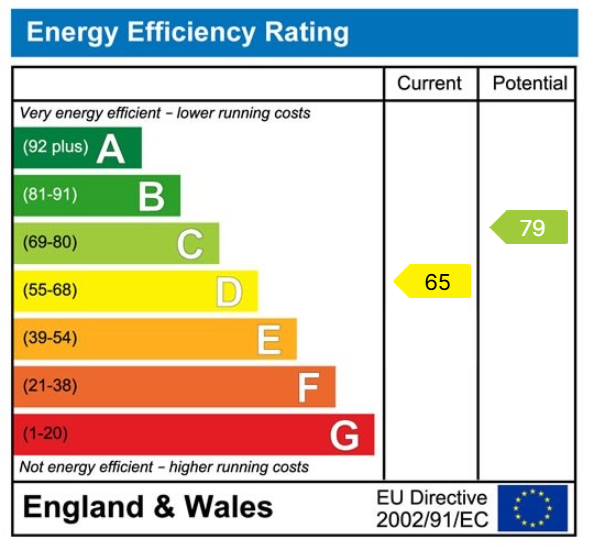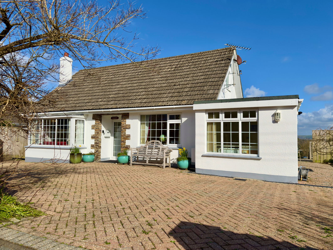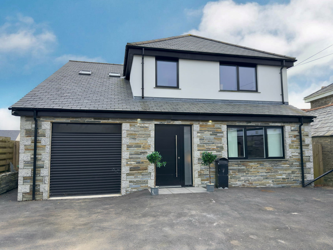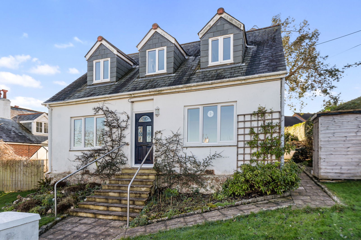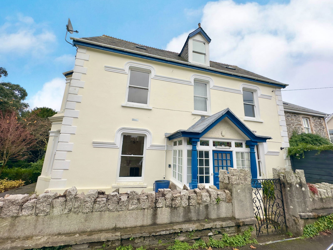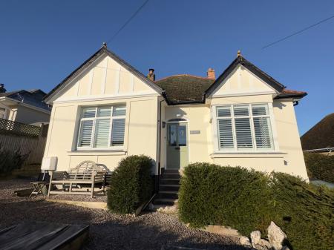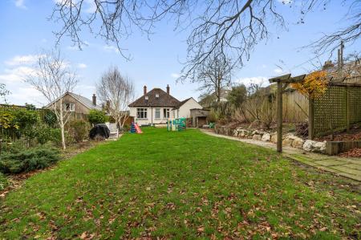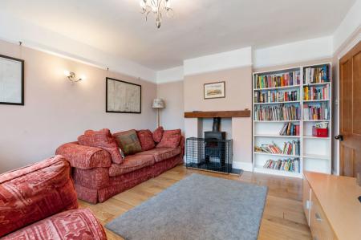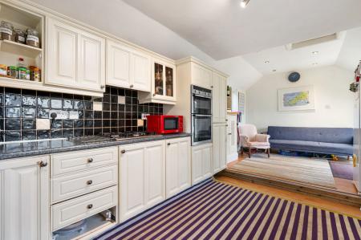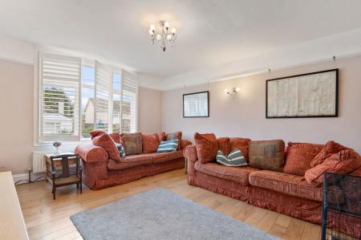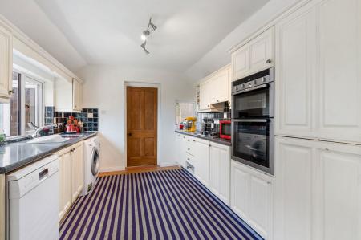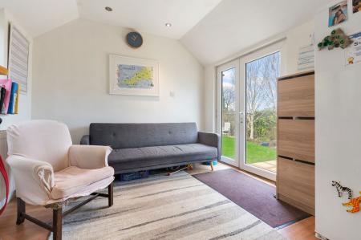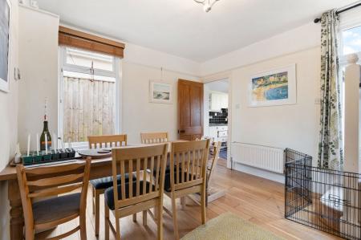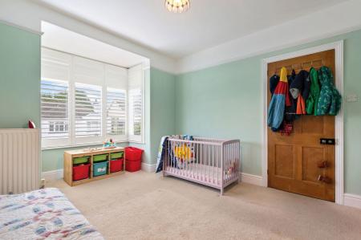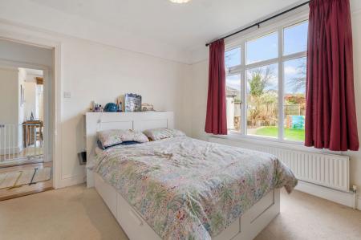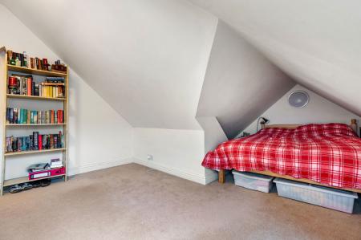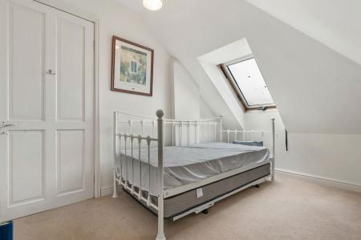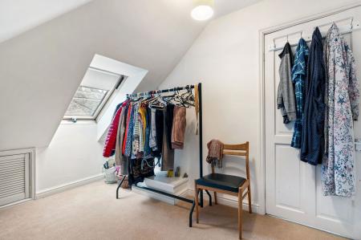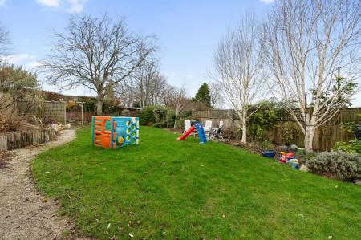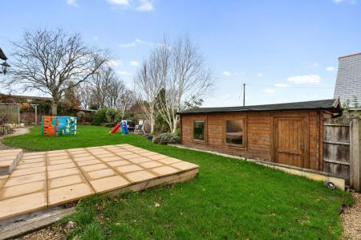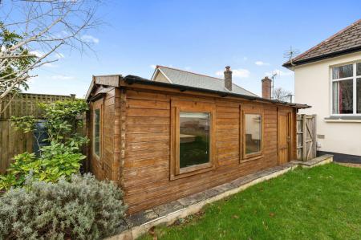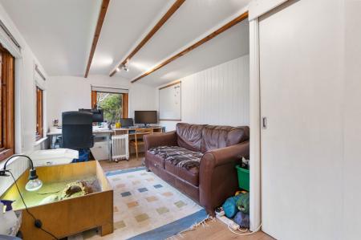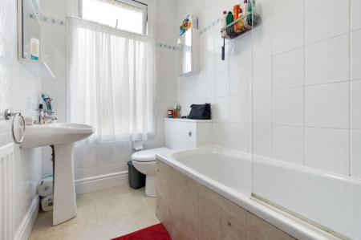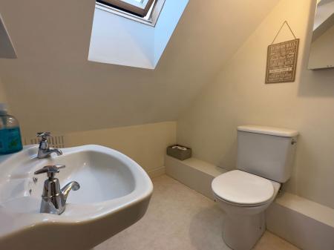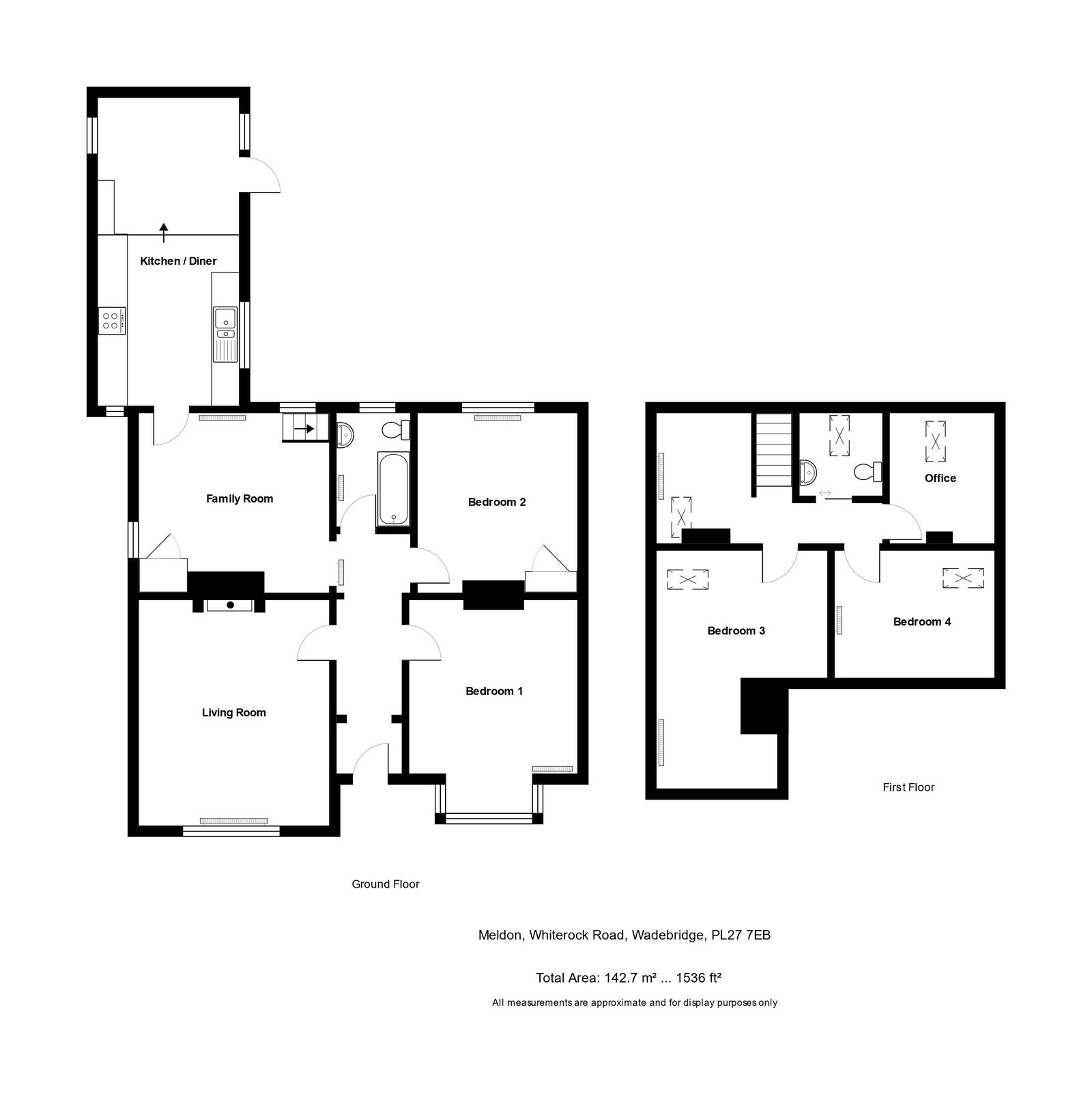- Wonderful Period Home
- Lounge With Feature Woodburner
- Separate Sitting/Dining Room
- Kitchen/Breakfast Room With Doors To Garden
- 2 Double Bedrooms At Ground Floor And Bathroom
- 2 Further Bedrooms And Study At First Floor
- Mains Gas Central Heating And UPVC Double Glazing
- Private And Secluded Garden
- Generous Timber Built Office/Cabin
- 2 Parking Spaces
4 Bedroom Detached House for sale in Wadebridge
A superbly presented 4/5 bedroom detached period home which features a generous private garden located within a short walk of the town centre. Freehold. Council Tax Band D. EPC rating D.
Meldon is a particularly well presented period home which enjoys a super non estate location within a short walk of the town centre. Benefitting from mains gas fired central heating and UPVC double glazing, the property offers generous and flexible living accommodation which could be ideally suited to the family buyer. Featuring a lounge with woodburner together with a separate sitting room/dining room, this in turn leads to a generous kitchen/breakfast room with double doors to the garden. With 2 double bedrooms on the ground floor and bathroom there are furthermore 2 bedrooms and a study/bedroom 5 at first floor as well as a cloakroom. The gardens at Meldon are a particular feature being generous in size and offering a superb degree of privacy and seclusion as well as some lovely views across town towards Gonvena. With the advantage of a timber cabin/office building in the garden which could ideally suit the purchaser looking to work from home, Meldon is thoroughly recommended for an early viewing appointment.
Accommodation with all measurements being approximate:
Half Glazed Front Door opening to
Entrance Hall
Radiator. Picture rail and plaster arches. Laminate timber floor. Telephone point.
Lounge - 4.8m x 4.0m
Double glazed window in UPVC frame to front. Feature woodburner with slate hearth and timber overmantel. Radiator. Oak floor. Picture rail.
Sitting/Dining Room - 3.9m x 3.3m
Dual aspect with double glazed windows in UPVC frames to rear and side. Radiator. Stairs to first floor. Oak floor. Cupboard housing Worcester gas fired boiler supplying domestic hot water and central heating.
Kitchen/Breakfast Room - 6.5m x 3.0m
Double glazed window in UPVC frame to side framing distant views across town. The kitchen is fitted with a range of units comprising base cupboards with worktops over and wall cupboards above. One and a half bowl stainless steel sink unit and mixer tap. Integral 4 ring gas hob and Neff double oven. Space and plumbing for automatic washing machine, space and plumbing for automatic dishwasher and space and power for tumble dryer. Space and power for fridge.
Breakfast/dining area on mezzanine level with UPVC double glazed doors to garden and further window to side. Radiator. Again enjoying lovely views.
Bedroom 1 - 3.6m x 3.4m
Double glazed box bay window in UPVC frame to front. Feature fireplace with ornate surround (not in use). Radiator.
Bedroom 2 - 3.3m x 3.3m
Double glazed window in UPVC frame to rear overlooking the garden. Radiator. Built-in wardrobe.
Bathroom
Panelled bath with shower and glazed side screen, low flush W.C. and pedestal wash hand basin. Radiator. Opaque pattern double glazed window in UPVC frame to rear.
First Floor
Landing
Velux window to side. Radiator.
Bedroom 3 - 3.4m x 2.7m (plus area with restricted headroom)
Velux window. Radiator.
Bedroom 4 - 3.3m x 2.7m
Velux window. Radiator. Distant countryside views.
Study/Bedroom 5 - 2.7m x 2.2m
Velux window.
Cloakroom
Low flush W.C. and pedestal wash hand basin with tiled splashback. Velux window.
Outside
Parking
A tarmac drive at the side of Meldon provides off road parking for 2 cars.
Garden
The gardens at Meldon are a particular feature comprising at the rear a generous lawned garden with established flower and shrub borders together with a variety of mature trees. The garden enjoys a superb degree of privacy and seclusion as well as some lovely views across town at one side. Patio space perfect for entertaining.
Timber Garden Shed - 2.4m x 1.7m
Timber Chalet/Office Building - 5.1m x 2.7m
Double glazed windows on 2 sides. Laminate timber floor. Built-in cupboard. Light and power.
Front Garden
Enclosed with privet hedging and raised beds.
Services
Mains water, drainage, electricity and gas are connected to the property.
For further information please contact our Wadebridge office.
Important Information
- This is a Freehold property.
- This Council Tax band for this property is: D
Property Ref: 193_1030371
Similar Properties
3 Bedroom Bungalow | £485,000
Enjoying superb far reaching views at the rear is this 3 double bedroom detached dormer home enjoying a wonderful non es...
3 Bedroom Detached House | Guide Price £475,000
We are thrilled to be bringing this exceptional 3 bedroom, 3 reception room cottage to the market in the popular village...
4 Bedroom Detached House | £475,000
A magnificent modern 4 bedroom, one en suite family home finished to a very high standard n this popular part of Delabol...
5 Bedroom Detached House | £495,000
A well presented 4/5 bedroom detached family home with conservatory and large south facing rear garden. Freehold. Coun...
Fernleigh Road, Wadebridge PL27
4 Bedroom End of Terrace House | £495,000
A rare example to purchase this very pleasant traditional end terraced town house together with a garage and an amazing...
Fisher Close, Wadebridge, PL27
3 Bedroom Bungalow | £495,000
An immaculate detached 3 bedroom modern bungalow within this pleasant cul-de-sac on a corner plot which simply must be v...

Cole Rayment & White (Wadebridge)
20, Wadebridge, Cornwall, PL27 7DG
How much is your home worth?
Use our short form to request a valuation of your property.
Request a Valuation
