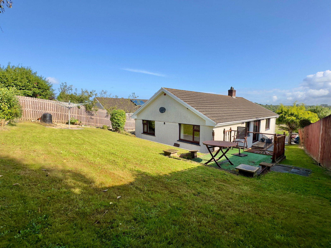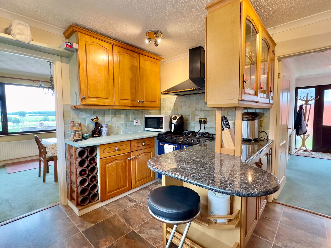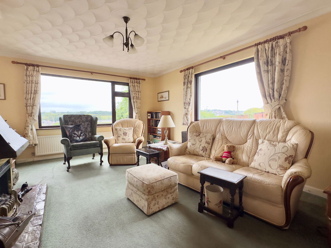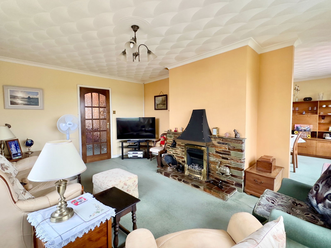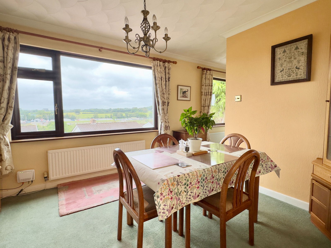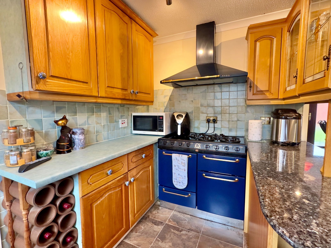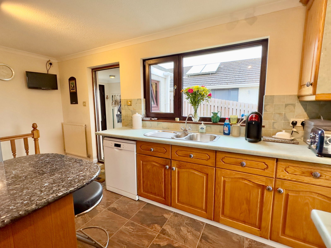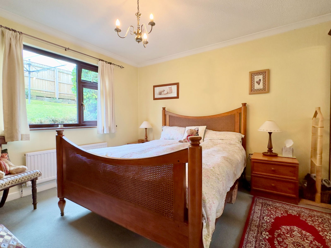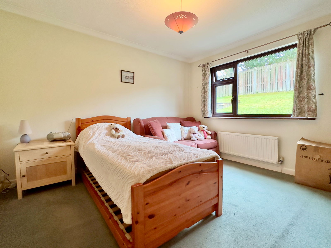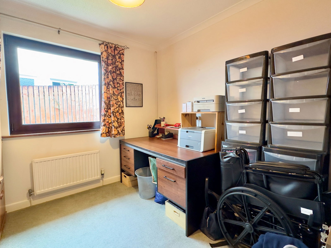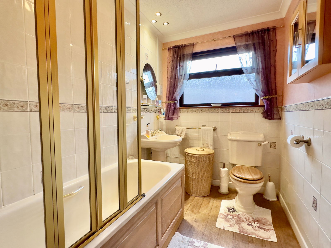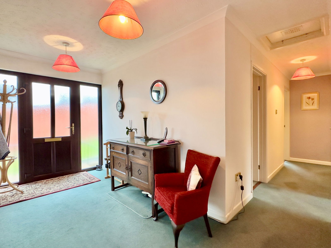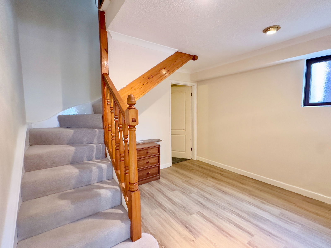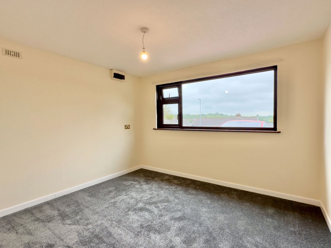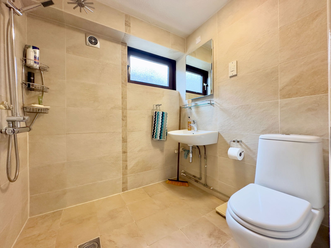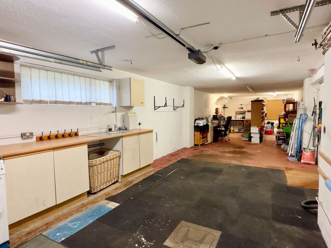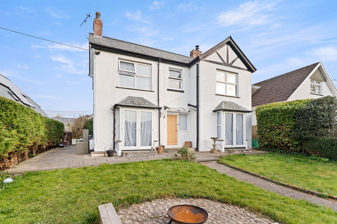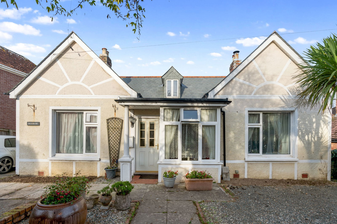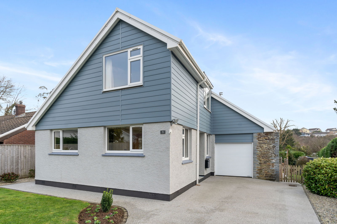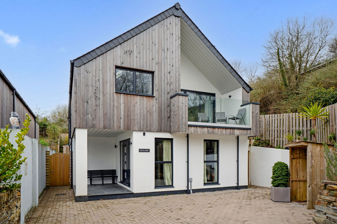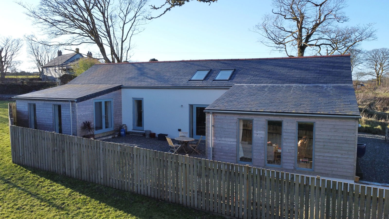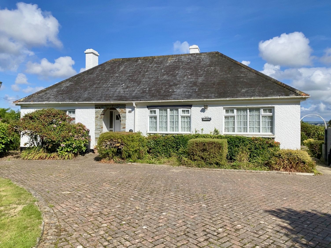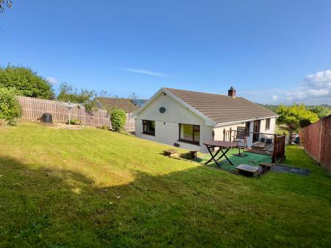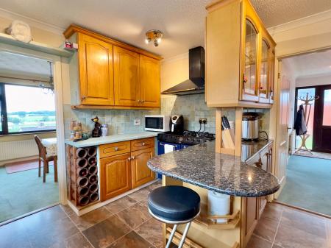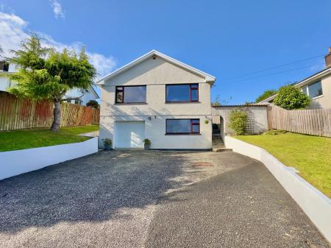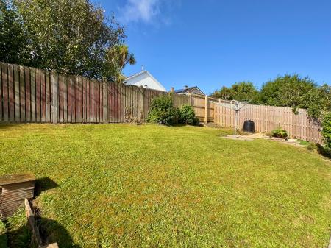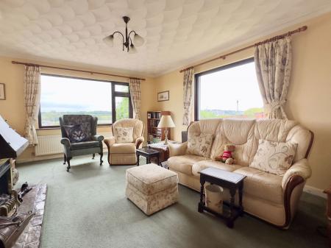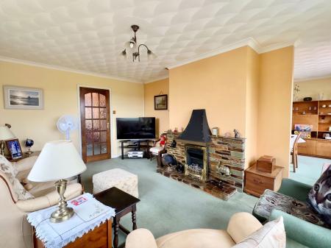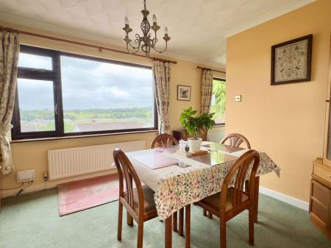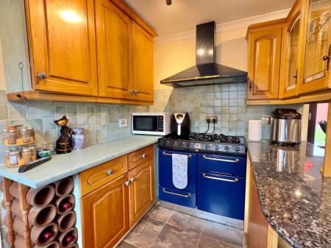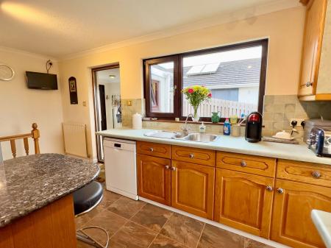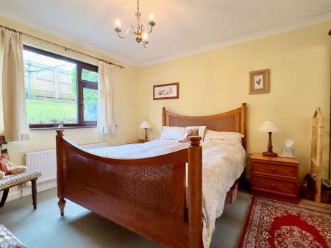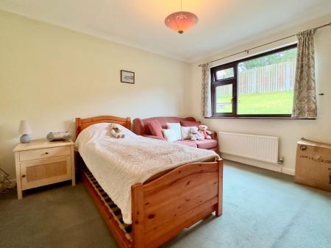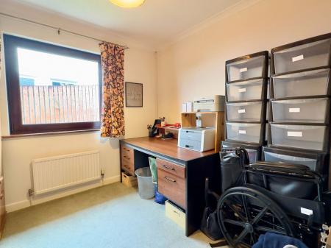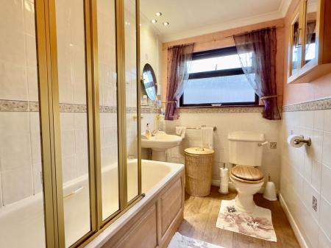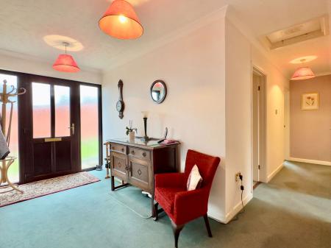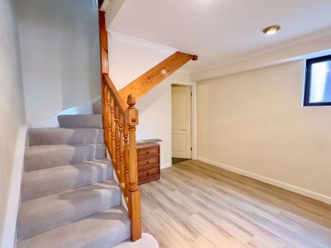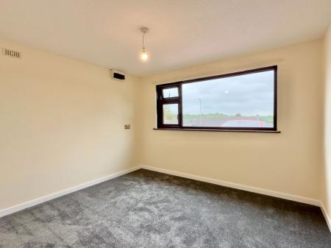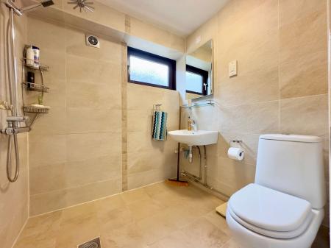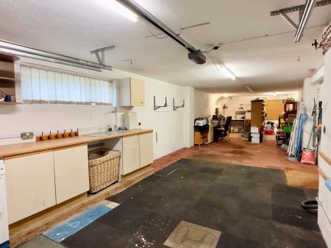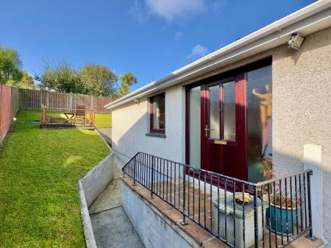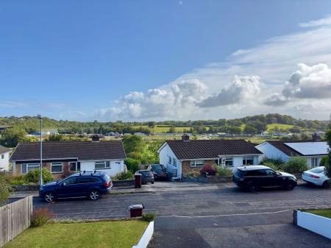- Superb Location with Great Views
- Easy Walk to Town Centre
- UPVC Double Glazed Windows
- Gas Fired Central Heating
- Very Large Integral Garage/Workshop
- Ground Floor Bedroom, Shower Room & Hobbies/Games Room
- Pleasant Surrounding Gardens
- Flexible and Adaptable Living Accommodation
4 Bedroom Detached House for sale in Wadebridge
A rare opportunity to purchase this extremely spacious 4 bedroom split level property with flexible and adaptable living accommodation, excellent parking, amazing views and large 13.9m integral garage/workshop. Freehold. Council Tax Band E. EPC rating D.
27 Westerlands Road is a superb spacious property situated in this very popular area of Wadebridge. From the house one can walk to the corner of the road and there are steps and a path leading directly down into the town centre. As can be seen on the photographs and video tour this property offers very flexible and adaptable living accommodation with very large integral garage/workshop with electric up and over door. In addition to this on the lower floor is a double bedroom together with shower room, spacious hallway and games/hobbies room at the rear. The majority of the living accommodation is on the first floor from which there are superb views towards the River Camel and countryside beyond. The property has the benefit of gas fired central heating and double glazed UPVC windows.
The Accommodation comprises with all measurements being approximate:
Electric Roller Door to
Garage/Workshop - 13.9m x 3.46m min widening to 3.97m at the rear
A superb large garage/workshop with utility area at the front with single drainer stainless steel sink, range of built-in base and wall cupboards, space and plumbing for washing machine, space for tumble dryer, gas meter and British Gas wall mounted boiler. Light and power and radiator at the rear. Integral door to
Lower Floor Hallway - 3.37m x 2.77m including stairwell
Side double glazed window, stairs off to first floor. Further area with radiator.
Wet Room
Fully tiled with thermostatic shower, wash hand basin, low level W.C., side double glazed window, shaver socket.
Bedroom 3 front - 3.07m x 3.37m
Radiator, double glazed window to front, electric fuse box.
Hobbies/Games Room - 5.87m x 3.37m
Radiator, light and power connected but no external window within this room.
Stairs lead up to
First Floor
Kitchen - 3.36m x 4.77m including staircase, 3.93m to staircase
Radiator, side double glazed window, one and a half bowl single drainer stainless steel sink, mixer tap over, good range of built-in base and wall units including drawers, roll edged worktops with tiled surrounds. Belling range style dual fuel stove with gas hob and electric oven and matching hood over. Further granite worktop with attractive curved breakfast bar. Space and plumbing for dishwasher.
Rear Porch - 1.18m x 1.9m
Side double glazed window and UPVC double glazed door to outside. Tiled floor. Cloaks hanging.
Main Hallway
With main entrance door to side, UPVC double glazed with matching full height side panels. Radiator. Spacious hallway with access to roof space, built-in airing cupboard with slatted shelving.
Main Bathroom
Panelled bath with thermostatic shower over, fully tiled surround, wash hand basin with tiled surround, low level W.C., side double glazed window, shaver point, heated towel rail.
Bedroom 1 rear - 3.36m x 3.4m to wardrobes
3 double built-in mirror fronted wardrobes, radiator, window overlooking the rear garden.
Bedroom 2 rear - 3.57m x 3.97m max, 2.95m to door
Radiator, window overlooking the rear garden.
Bedroom 4 - 2.955m x 2.75m
Radiator, double glazed window to side.
Lounge - 5.22m x 3.98m max, 3.44m to chimney breast
A lovely light dual aspect room with former open fireplace/gas fire now removed currently housing an electric fire which will remain in situ, radiator, dual aspect windows framing lovely views towards the river and the room opening through into the
Dining Room - 3.35m x 3m
Large window framing similar super views, radiator.
Outside
At the front of the property is a tarmac driveway providing excellent off street parking. Front garden otherwise laid to lawn with mature fir tree to side. Steps lead to a paved patio area with further paved patio adjacent to the kitchen. Further steps leading up to the rear garden which is laid to lawn with clothes drying area and timber decking, the whole garden surrounding the property and fenced on all 3 sides.
Services
Mains water, electricity, drainage and gas are connected to the property. We understand that full fibre is connected to the property.
Please contact our Wadebridge Office for further details.
Important Information
- This is a Freehold property.
- This Council Tax band for this property is: E
Property Ref: 193_942792
Similar Properties
Trevanion Road, Wadebridge, PL27 7NZ
4 Bedroom Detached House | £585,000
A highly individual 4/5 bedroom detached non estate home situated within a short walk of the town centre. Freehold. Co...
4 Bedroom Bungalow | £575,000
A spacious detached 4 bedroom dormer bungalow with garage, plentiful off street parking, good size surrounding gardens a...
St Cleer Drive, Wadebridge PL27
4 Bedroom Detached House | £575,000
A beautifully appointed 3/4 bedroom detached dormer home set on a generous plot with superb privacy at the rear. Freeho...
4 Bedroom Detached House | £595,000
A simply stunning 4 double bedroom, 2 bathroom detached modern home within a very short distance of the coast. Freehold...
3 Bedroom Barn Conversion | £595,000
An immaculately presented 3 double bedroom (one en suite) single storey barn conversion set within just over one acre in...
Treraven Lane, Wadebridge PL27
2 Bedroom Bungalow | Guide Price £625,000
A superb opportunity to purchase an older style detached bungalow in a truly wonderful location set in an overall plot o...

Cole Rayment & White (Wadebridge)
20, Wadebridge, Cornwall, PL27 7DG
How much is your home worth?
Use our short form to request a valuation of your property.
Request a Valuation
