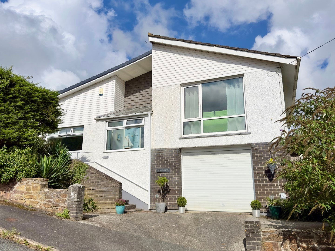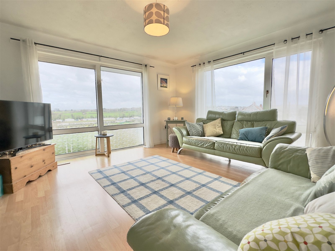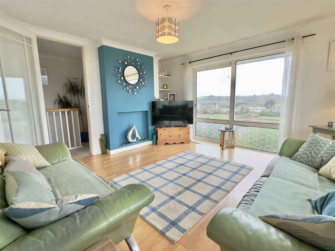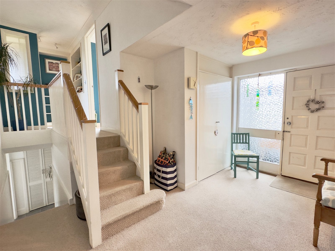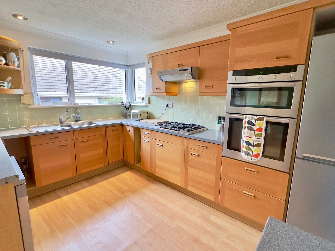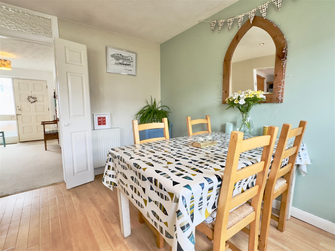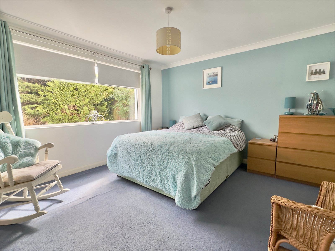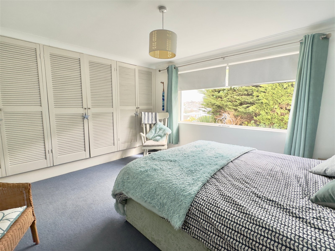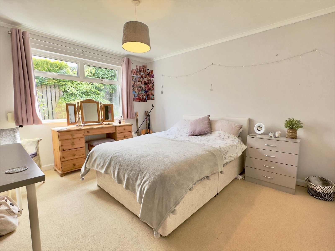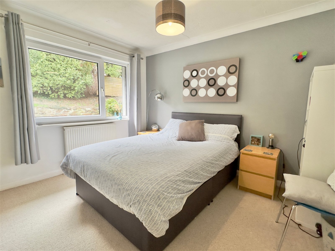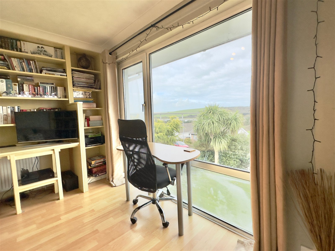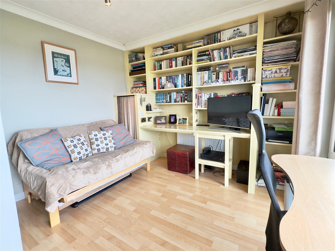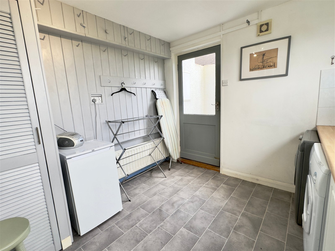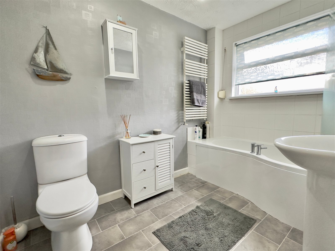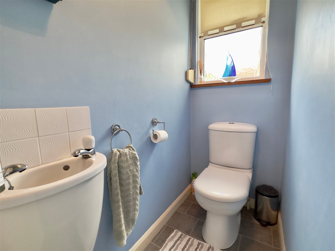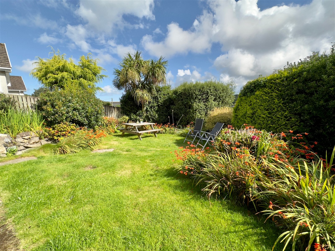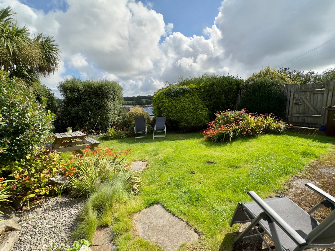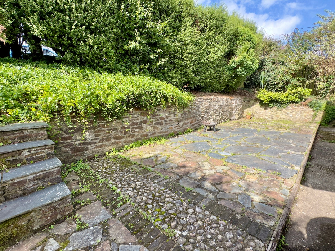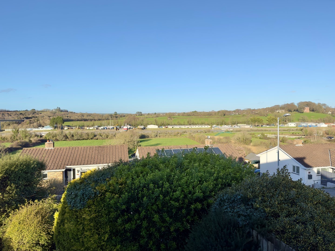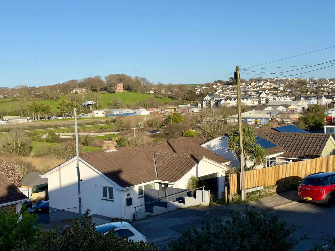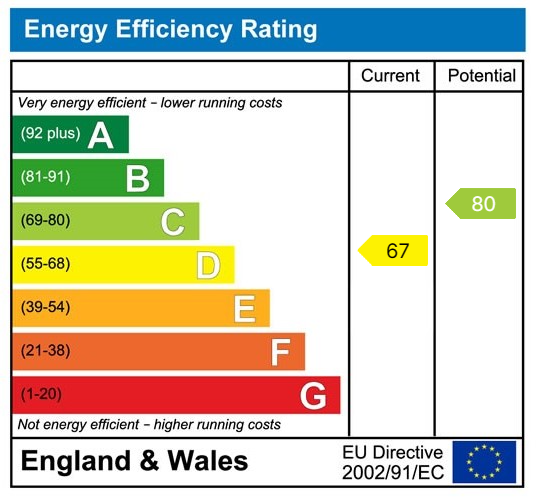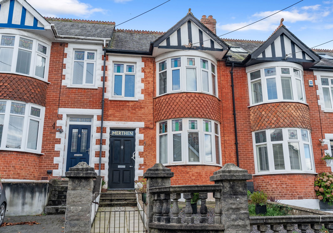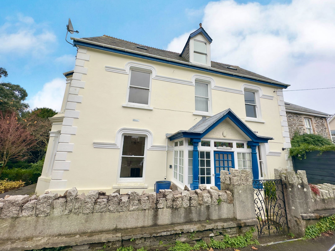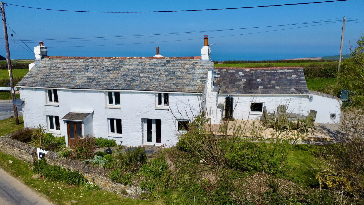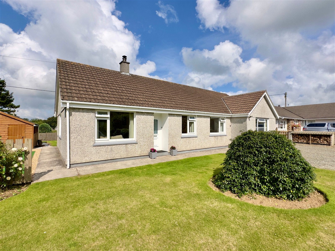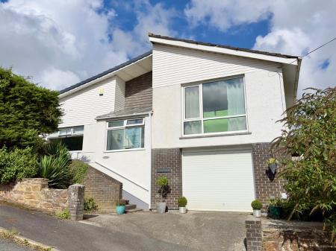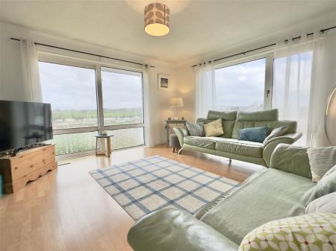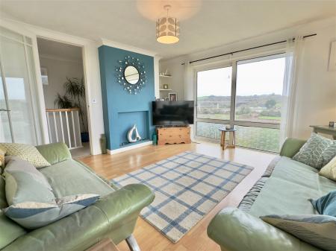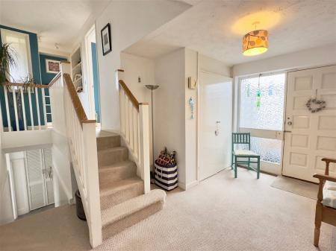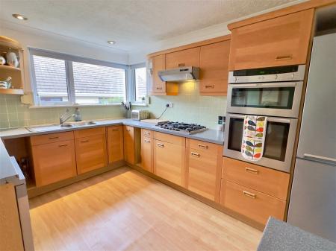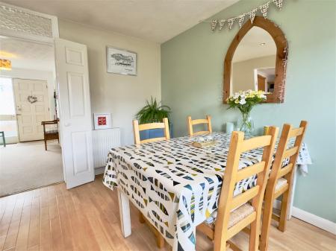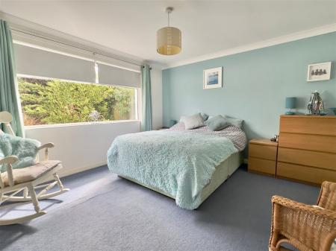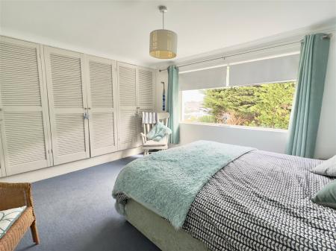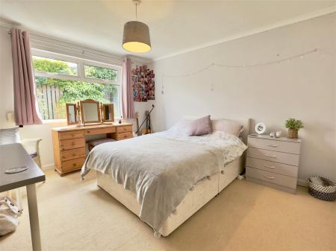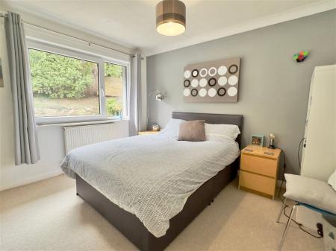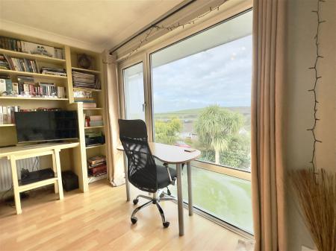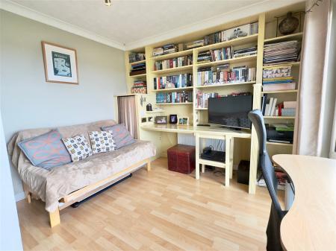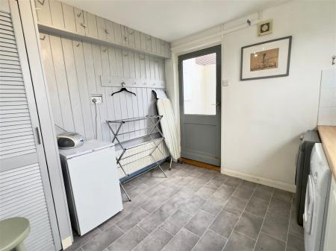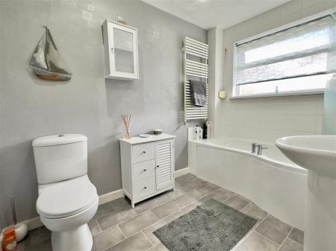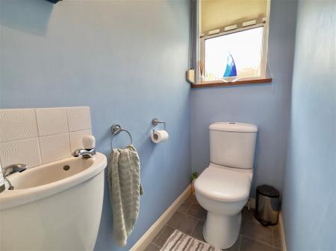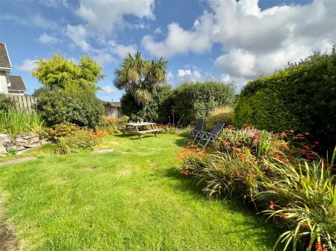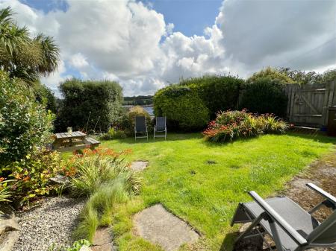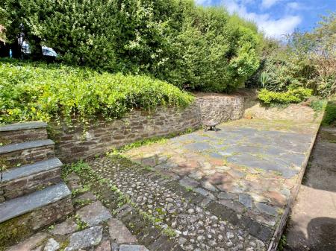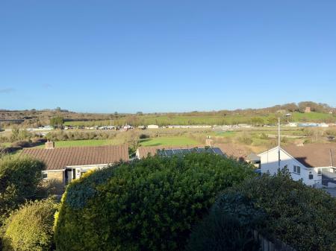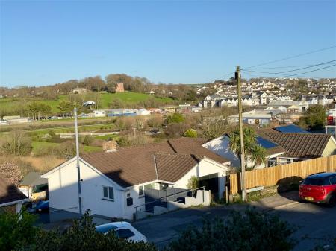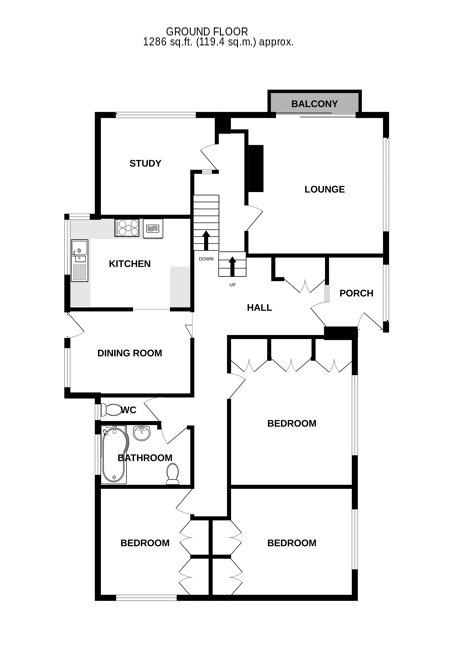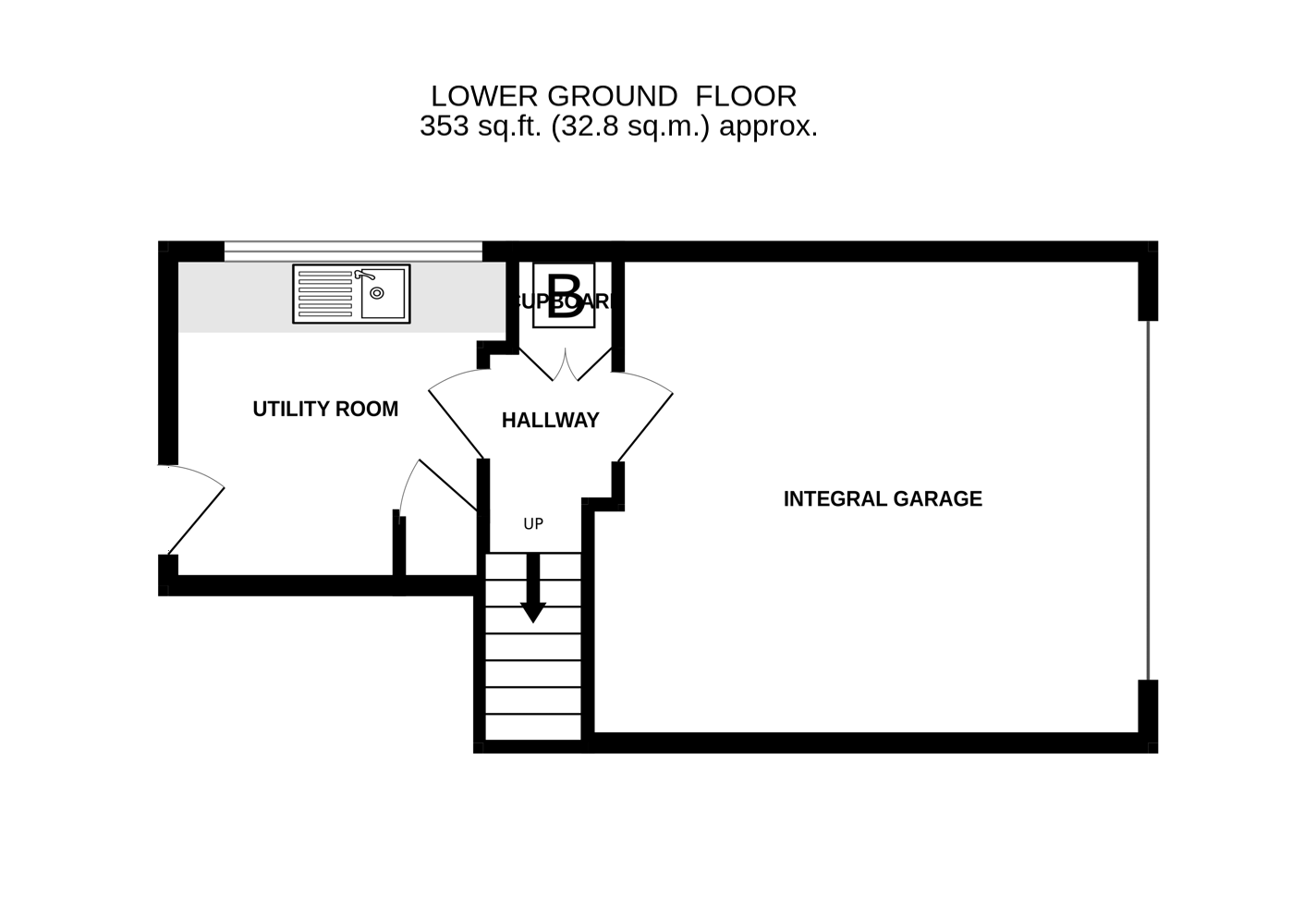- 3/4 Bedroom
- Detached
- Garage
- Incredible Views
- Popular Location
- Gas Fired Central Heating
4 Bedroom Detached House for sale in Wadebridge
A wonderful opportunity to purchase this well presented 3/4 bedroom property located in the popular area of Treforest Road in Wadebridge. The property benefits hugely from some incredible views looking out over the Camel Trail and Camel Estuary making this property a must see to fully appreciate. Freehold. Council Tax Band E. EPC rating D.
Volendam offers an exciting opportunity to purchase a highly individual 3/4 detached property including a garage, private rear and front gardens with some stunning views out towards Wadebridge. The property offers an open plan kitchen/dining room, a bright dual aspect living room where you can sit and enjoy some amazing views as well as 3 double bedrooms and a slightly smaller bedroom/study.
The accommodation comprises with all measurements being approximate:-
Entrance Porch
Opening into
Large Entrance Hall
With double storage cupboard. Radiator. Through to
Living Room - 4.2 m x 4.2 m
A naturally light room with UPVC double glazed windows to side. Sliding door onto Juliet balcony to the front where you can sit and enjoy some stunning views of the Camel Estuary. T.V. point. Radiator.
Study/Bedroom 4 - 3.6m x 3.1m
UPVC double glazed window to front with stunning views. Built-in storage. Radiator. T.V. point.
Kitchen - 2.8 m x 3.7 m
Stainless steel sink. Built in gas oven and hob. Space and plumbing for dishwasher. UPVC double glazed window to rear framing wonderful views. Radiator.
Dining Room - 2.6 m x 3.7 m
UPVC double glazed window to rear. Rear door leading out to patio/garden. Radiator.
Bedroom 1 - 3.7 m x 3.8 m
Double bedroom. Large built in wardrobe. UPVC double glazed window framing lovely views. Radiator. T.V. point.
Bedroom 2 - 3.7 m x 3.3 m
Double glazed UPVC window. Large built in wardrobes. T.V. point. Radiator.
Bedroom 3 - 2.8 m x 3.4 m
Double bedroom. UPVC double glazed window. Radiator. T.V. point. Large built in wardrobes.
Bathroom - 1.8 m x 2.8 m
UPVC double glazed window. Electric shower. Wash hand basin. Low level w.c. Radiator. Towel rail.
Separate W.C.
Including wash hand basin and low level w.c. UPVC double glazed window to rear.
Stairs down to
Utility Room - 2.8 m x 2.9 m
UPVC double glazed window with views. Single glazed door to the side leading out to the garden. Stainless steel sink. Modern boiler. Space and plumbing for washing machine and dryer.
Garage - 4.9 m x 4.14 m
Outside
The property benefits hugely from a really private front lawned area of garden where you can sit in private as well as to the rear of the property there is a large patio area, again very private and perfect for alfresco dining with easy access made from the rear door of the kitchen/dining room.
Please contact our Wadebridge office for further details.
Important Information
- This is a Freehold property.
- This Council Tax band for this property is: E
Property Ref: 193_711401
Similar Properties
Fisher Close, Wadebridge, PL27
3 Bedroom Bungalow | £495,000
An immaculate detached 3 bedroom modern bungalow within this pleasant cul-de-sac on a corner plot which simply must be v...
Fernleigh Road, Wadebridge, PL27
3 Bedroom Townhouse | £495,000
A fine example of an Edwardian townhouse which has been improved and extended located within a short walk of the town ce...
Fernleigh Road, Wadebridge PL27
4 Bedroom End of Terrace House | £495,000
A rare example to purchase this very pleasant traditional end terraced town house together with a garage and an amazing...
3 Bedroom Detached House | Guide Price £515,000
Nestled just a short drive from the stunning North Cornwall coastline, Magpie Cottage offers a rare opportunity to acqui...
Gonvena Hill, Wadebridge, PL27
3 Bedroom Bungalow | £525,000
An excellent opportunity to purchase a wonderfully presented 3 bedroom detached modern bungalow in an individual and pri...
4 Bedroom Bungalow | Guide Price £545,000
An individual extremely well presented detached 4 bedroom, one en suite bungalow set in a good size plot with useful out...

Cole Rayment & White (Wadebridge)
20, Wadebridge, Cornwall, PL27 7DG
How much is your home worth?
Use our short form to request a valuation of your property.
Request a Valuation
